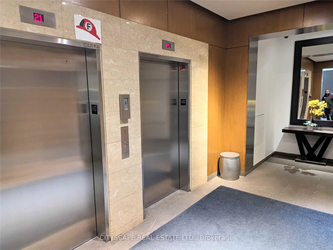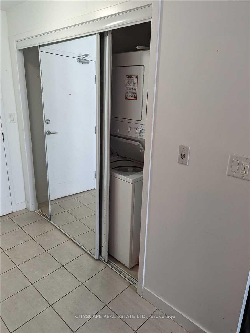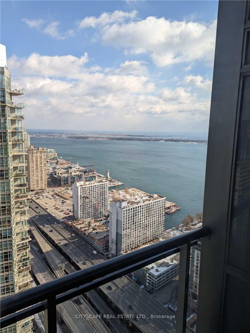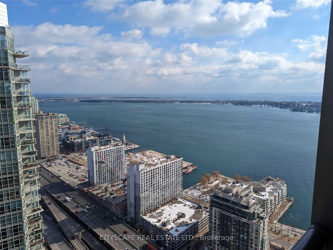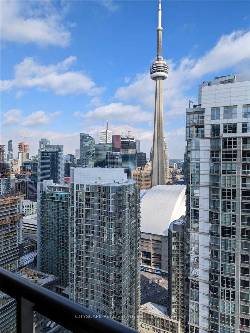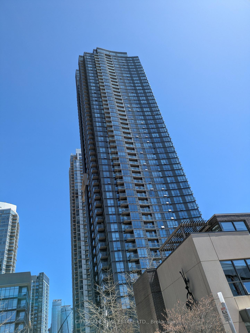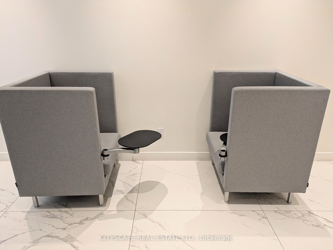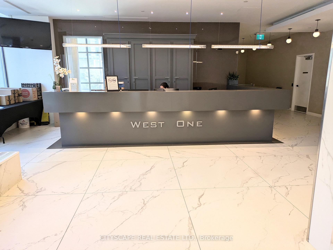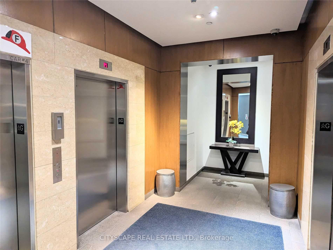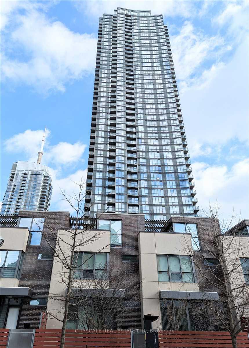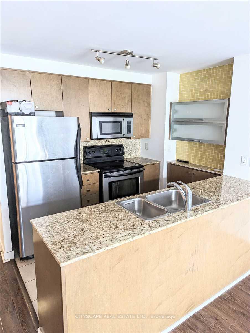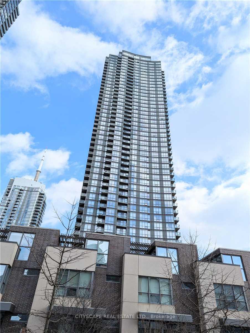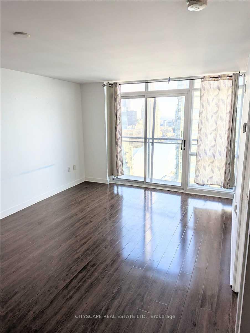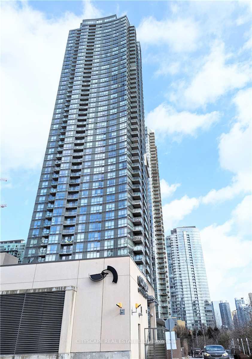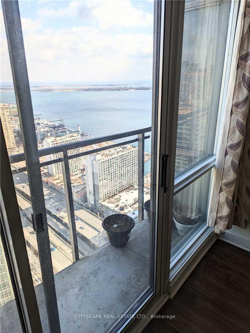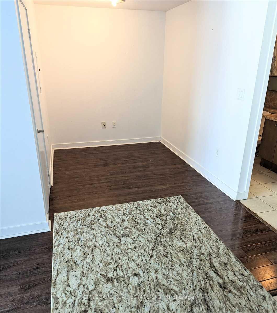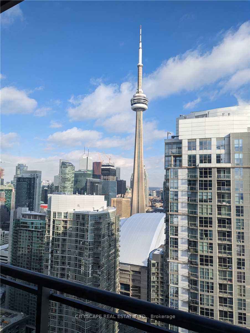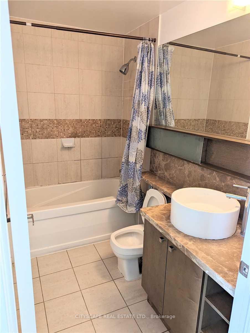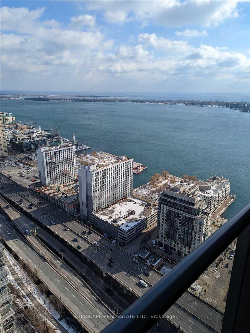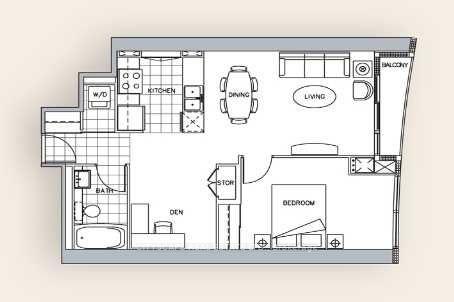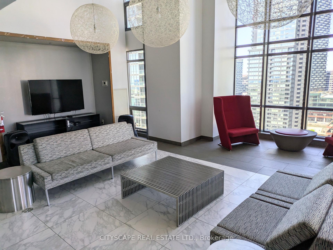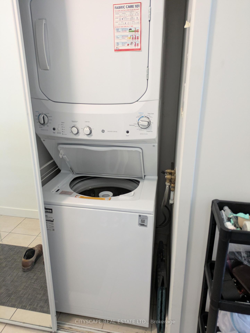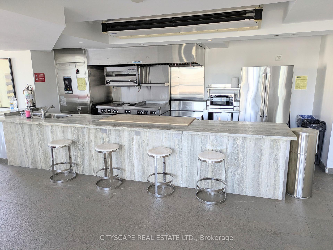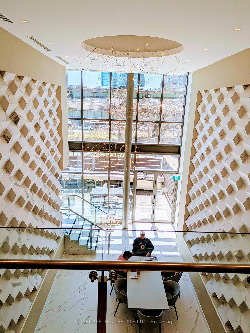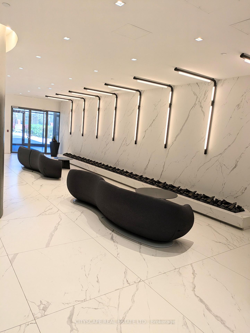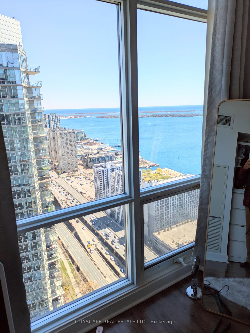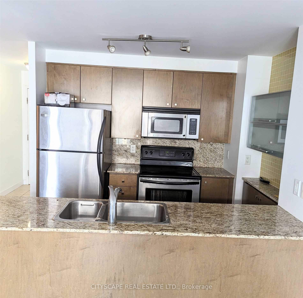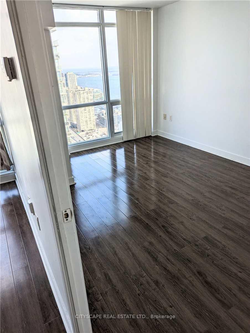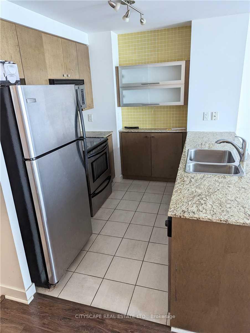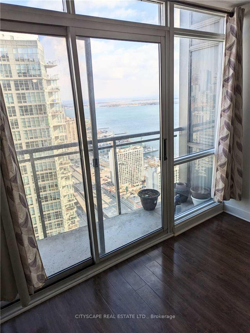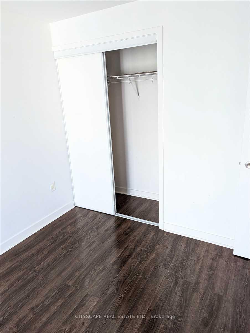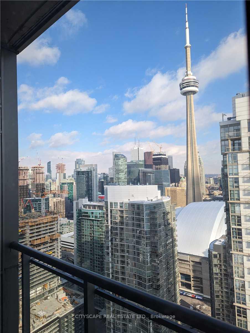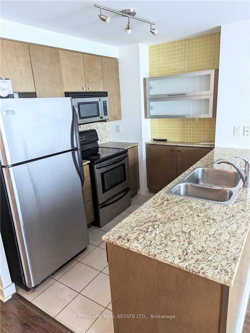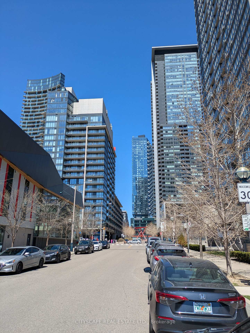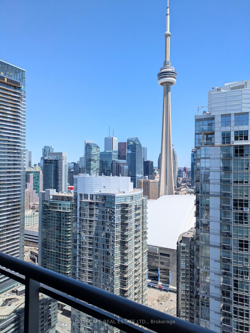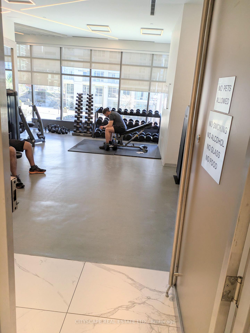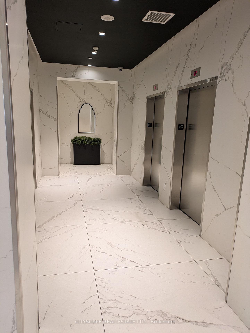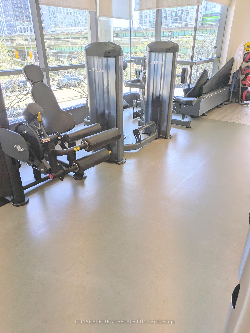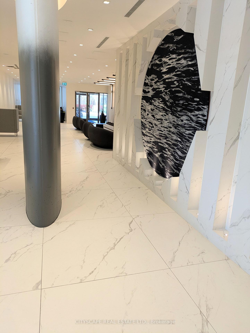$719,900
Available - For Sale
Listing ID: C12120124
11 Brunel Cour , Toronto, M5V 3Y3, Toronto
| *Luxury Sub-Penthouse with Panoramic Lake, City Skyline & CN Tower Views at Toronto's core downtown Waterfront Community*. Welcome to this stunning *1+1 Bedroom sub-penthouse residence on the 55th floor* of the iconic Sky Residence Tower, offering *680 sqft of modern, open-concept living plus a private walkout balcony and underground parking*. This rare gem showcases unobstructed, million-dollar panoramic views of Lake Ontario, the CN Tower, and Toronto's dynamic skyline. Floor-to-ceiling windows bathe the space in natural light, while sleek, contemporary finishes create an ambiance of sophistication and style. The generous den is ideal for a home office or guest space, adding to the flexibility of the layout. Indulge in world-class amenities, including a state-of-the-art fitness centre, indoor pool, Sky Spa Lounge on the 27th floor, and 24-hour concierge service all within one of Toronto's most sought-after downtown communities. Located in the heart of the downtown waterfront, you're just steps from the Financial & Entertainment Districts, the Harbourfront, Rogers Centre, CN Tower, and some of the city's best dining, shopping, and cultural attractions. This is a rare opportunity to own a premier suite in one of Toronto's tallest and most prestigious residential towers. Don't miss your chance schedule a private viewing today. |
| Price | $719,900 |
| Taxes: | $2938.85 |
| Occupancy: | Tenant |
| Address: | 11 Brunel Cour , Toronto, M5V 3Y3, Toronto |
| Postal Code: | M5V 3Y3 |
| Province/State: | Toronto |
| Directions/Cross Streets: | Spadina & Lakeshore Blvd |
| Level/Floor | Room | Length(ft) | Width(ft) | Descriptions | |
| Room 1 | Main | Living Ro | Combined w/Dining, W/O To Balcony, Hardwood Floor | ||
| Room 2 | Main | Dining Ro | Combined w/Living, Open Concept, Hardwood Floor | ||
| Room 3 | Main | Kitchen | Granite Counters, Stainless Steel Appl | ||
| Room 4 | Main | Primary B | Double Closet, Large Window, Hardwood Floor | ||
| Room 5 | Main | Den | Open Concept, Hardwood Floor |
| Washroom Type | No. of Pieces | Level |
| Washroom Type 1 | 4 | Main |
| Washroom Type 2 | 0 | |
| Washroom Type 3 | 0 | |
| Washroom Type 4 | 0 | |
| Washroom Type 5 | 0 |
| Total Area: | 0.00 |
| Sprinklers: | Secu |
| Washrooms: | 1 |
| Heat Type: | Forced Air |
| Central Air Conditioning: | Central Air |
$
%
Years
This calculator is for demonstration purposes only. Always consult a professional
financial advisor before making personal financial decisions.
| Although the information displayed is believed to be accurate, no warranties or representations are made of any kind. |
| CITYSCAPE REAL ESTATE LTD. |
|
|

Dir:
647-472-6050
Bus:
905-709-7408
Fax:
905-709-7400
| Book Showing | Email a Friend |
Jump To:
At a Glance:
| Type: | Com - Condo Apartment |
| Area: | Toronto |
| Municipality: | Toronto C01 |
| Neighbourhood: | Waterfront Communities C1 |
| Style: | Apartment |
| Tax: | $2,938.85 |
| Maintenance Fee: | $593.65 |
| Beds: | 1+1 |
| Baths: | 1 |
| Fireplace: | N |
Locatin Map:
Payment Calculator:

