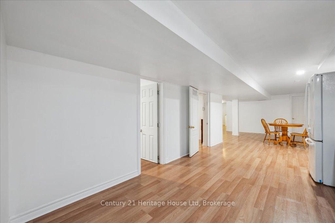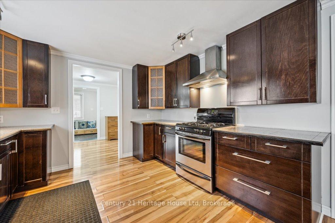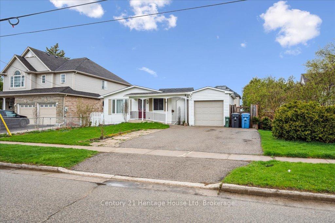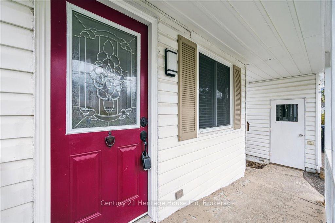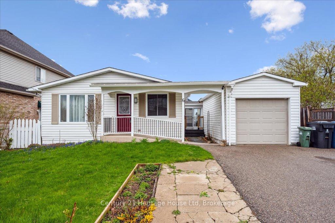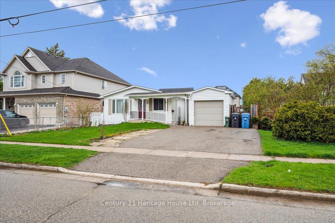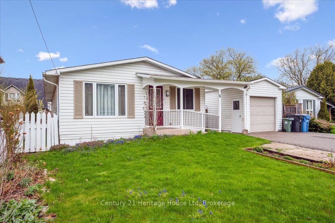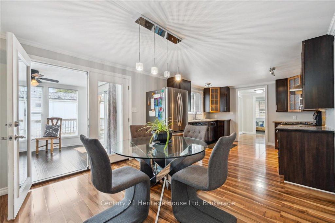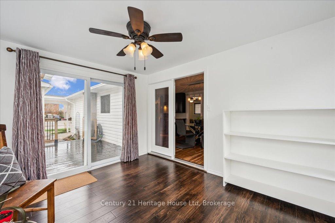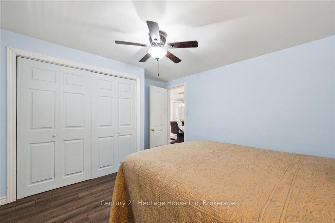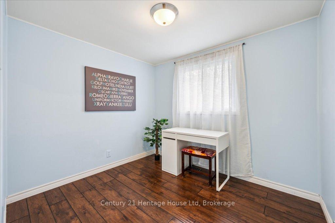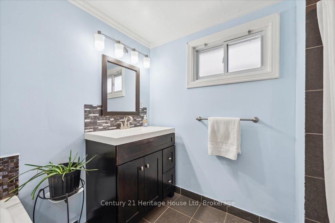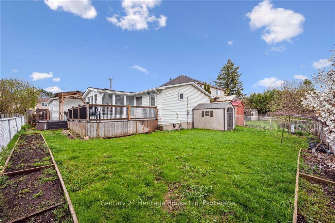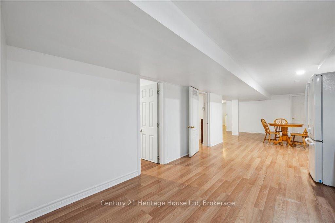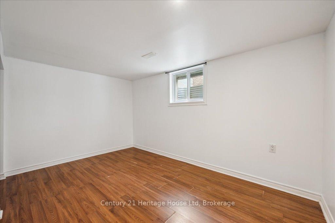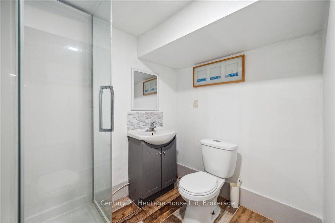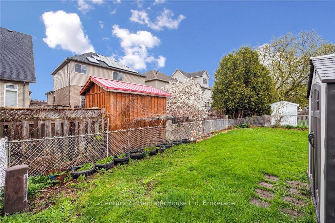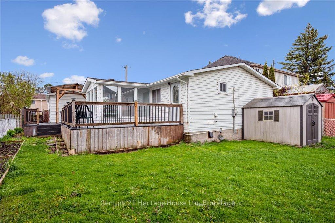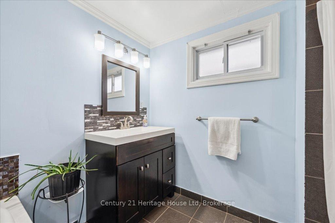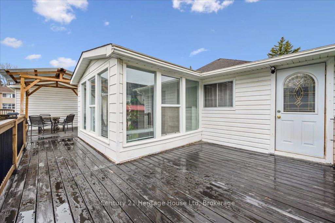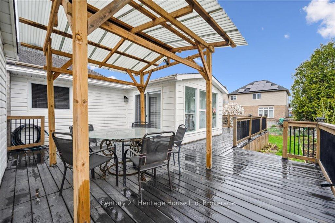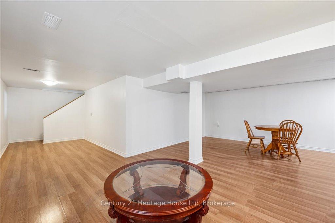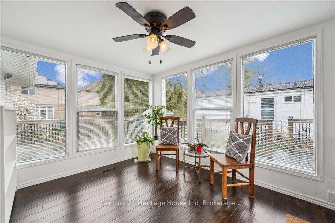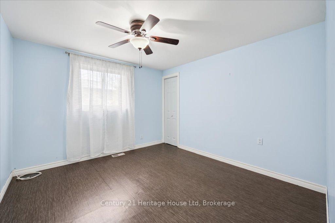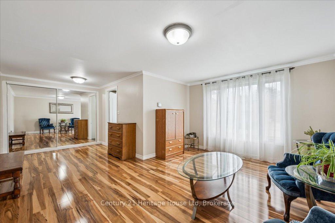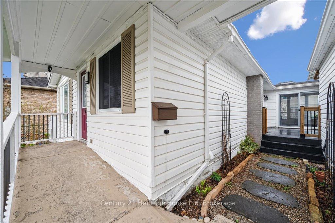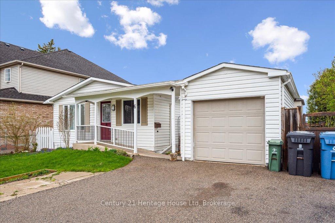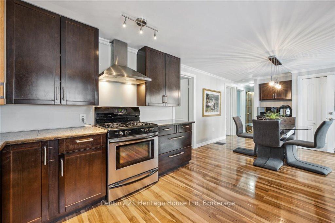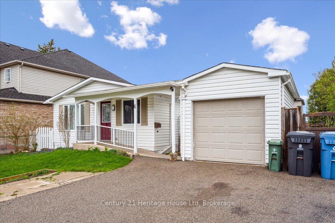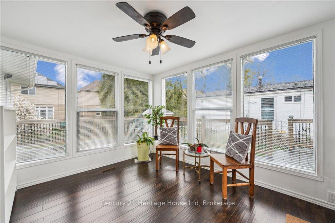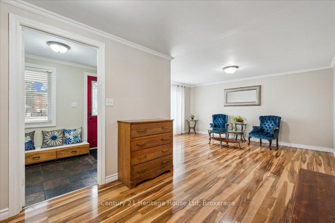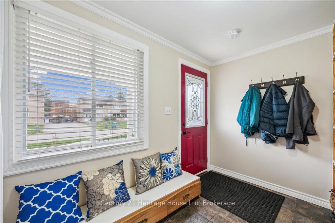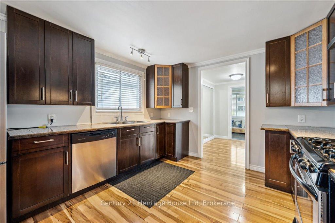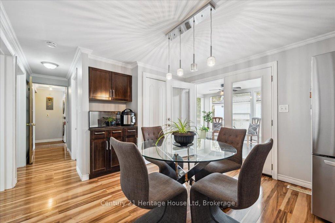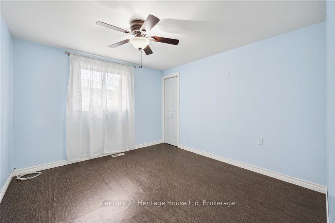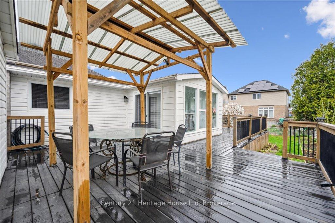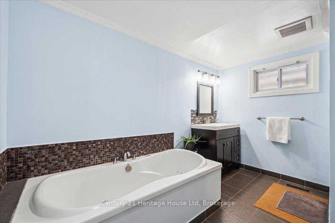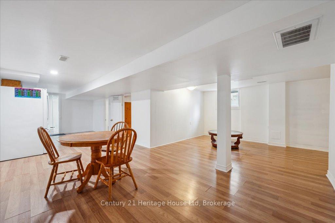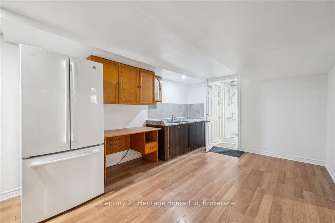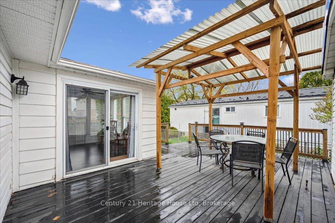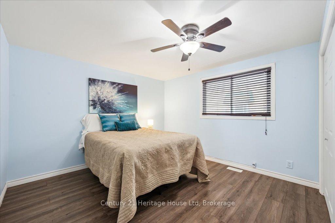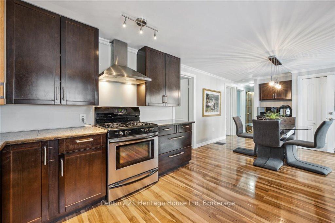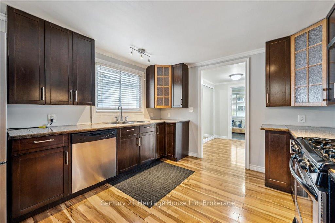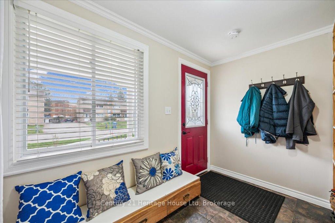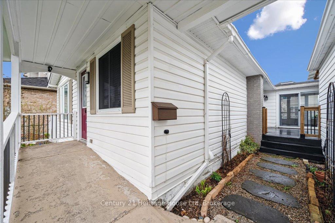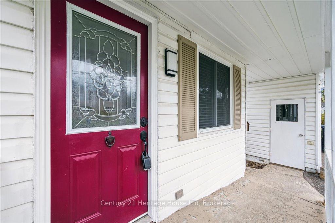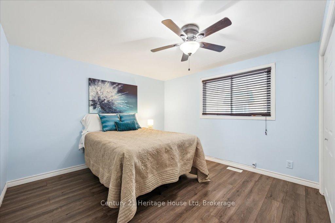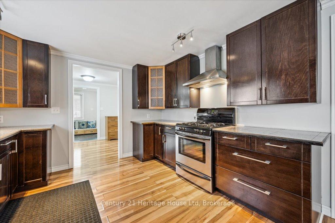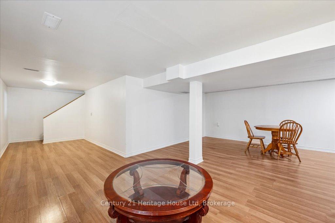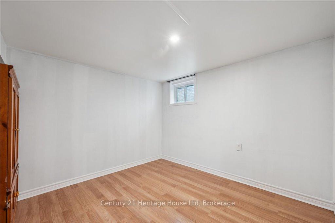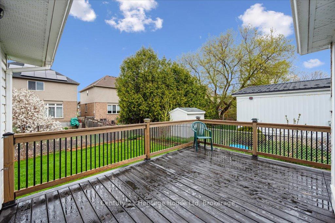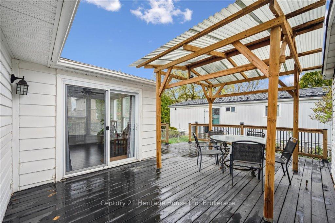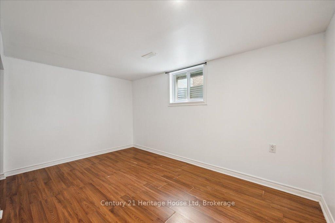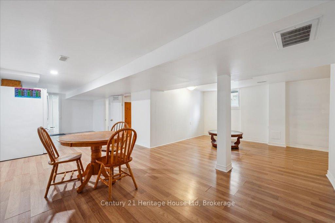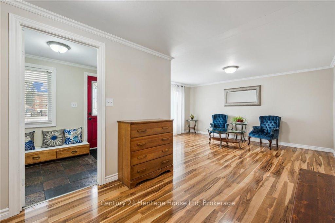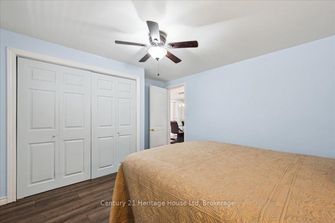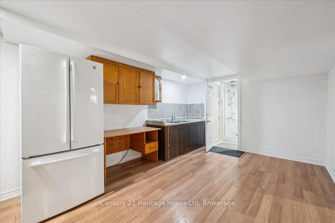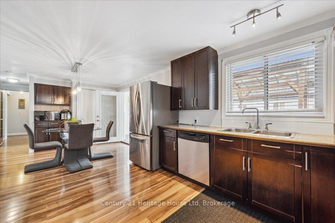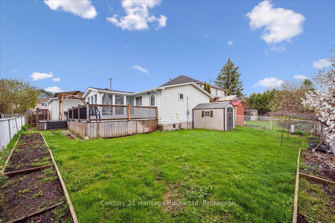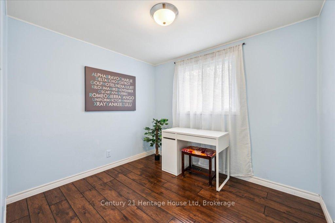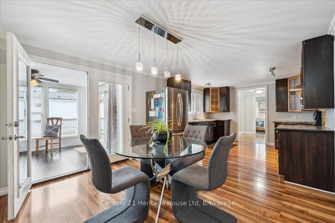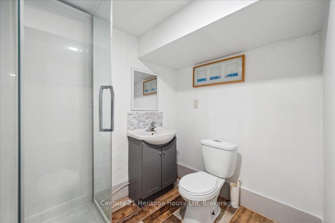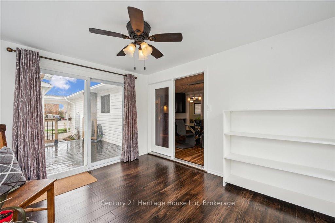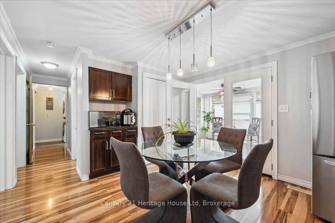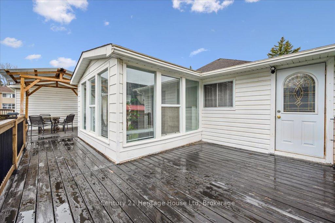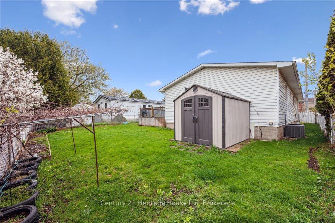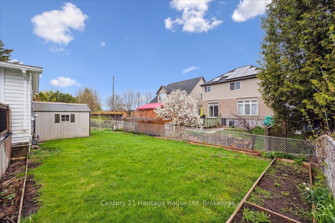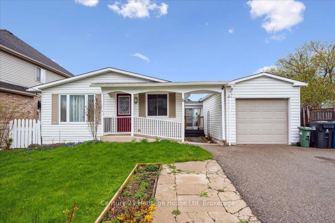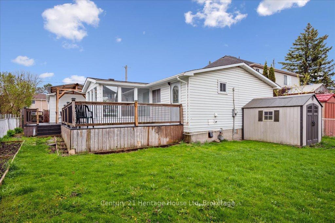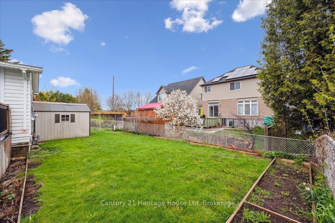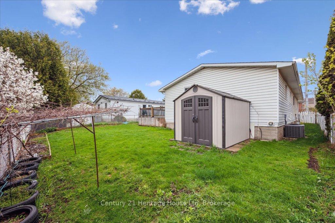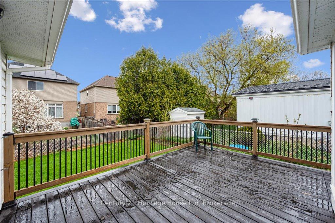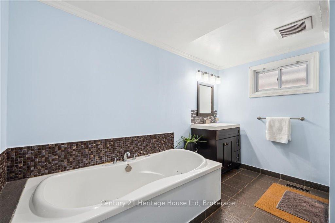$815,000
Available - For Sale
Listing ID: X12120449
6 Ferndale Aven , Guelph, N1E 1B4, Wellington
| Welcoming bungalow on a 56 foot wide lot! This home offers 3 beds up, plus two beds down. A side entrance allows for a future in law suite. A unique detached garage allows for a private front and rear deck area that is a must see to appreciate. The 3 season sun room is the perfect spot for your morning coffee and with its three walls of windows it's also a great space to enjoy looking at the outdoors if the weather isn't quite cooperating. The Kitchen is newer and provides a large area for dining. Bedrooms are a good size and all carpet free. The main level bathroom is very spacious with a large soaker tub and a separate shower. Laundry is also on the main level. The finished basement offers a large recreation room, 2 bedrooms and a 3 pc bath and a bonus room is also on this level. Lots of enjoyable out door space to enjoy. Single garage, double drive, close to schools and shopping as well as transit. |
| Price | $815,000 |
| Taxes: | $4487.00 |
| Assessment Year: | 2024 |
| Occupancy: | Owner |
| Address: | 6 Ferndale Aven , Guelph, N1E 1B4, Wellington |
| Directions/Cross Streets: | Victoria and Woodlawn |
| Rooms: | 10 |
| Rooms +: | 6 |
| Bedrooms: | 3 |
| Bedrooms +: | 2 |
| Family Room: | T |
| Basement: | Separate Ent, Finished |
| Level/Floor | Room | Length(ft) | Width(ft) | Descriptions | |
| Room 1 | Main | Foyer | 10.96 | 6.36 | |
| Room 2 | Main | Living Ro | 20.7 | 15.22 | |
| Room 3 | Main | Kitchen | 11.28 | 12.6 | |
| Room 4 | Main | Dining Ro | 11.28 | 10.3 | |
| Room 5 | Main | Sunroom | 9.77 | 11.78 | |
| Room 6 | Main | Primary B | 13.58 | 11.18 | |
| Room 7 | Main | Bedroom 2 | 10.3 | 10.43 | |
| Room 8 | Main | Bedroom 3 | 9.38 | 8.17 | |
| Room 9 | Main | Bathroom | 11.32 | 9.02 | |
| Room 10 | Main | Laundry | 11.15 | 4.82 | |
| Room 11 | Basement | Recreatio | 45.95 | 21.52 | |
| Room 12 | Basement | Other | 14.69 | 6.1 | |
| Room 13 | Basement | Bedroom 4 | 10.92 | 10.3 | |
| Room 14 | Basement | Bedroom 5 | 13.35 | 10.69 | |
| Room 15 | Basement | Bathroom | 7.74 | 5.64 |
| Washroom Type | No. of Pieces | Level |
| Washroom Type 1 | 4 | Main |
| Washroom Type 2 | 3 | Basement |
| Washroom Type 3 | 0 | |
| Washroom Type 4 | 0 | |
| Washroom Type 5 | 0 |
| Total Area: | 0.00 |
| Approximatly Age: | 51-99 |
| Property Type: | Detached |
| Style: | Bungalow |
| Exterior: | Vinyl Siding |
| Garage Type: | Detached |
| (Parking/)Drive: | Private Do |
| Drive Parking Spaces: | 2 |
| Park #1 | |
| Parking Type: | Private Do |
| Park #2 | |
| Parking Type: | Private Do |
| Pool: | None |
| Approximatly Age: | 51-99 |
| Approximatly Square Footage: | 1100-1500 |
| CAC Included: | N |
| Water Included: | N |
| Cabel TV Included: | N |
| Common Elements Included: | N |
| Heat Included: | N |
| Parking Included: | N |
| Condo Tax Included: | N |
| Building Insurance Included: | N |
| Fireplace/Stove: | N |
| Heat Type: | Forced Air |
| Central Air Conditioning: | Central Air |
| Central Vac: | N |
| Laundry Level: | Syste |
| Ensuite Laundry: | F |
| Sewers: | Sewer |
$
%
Years
This calculator is for demonstration purposes only. Always consult a professional
financial advisor before making personal financial decisions.
| Although the information displayed is believed to be accurate, no warranties or representations are made of any kind. |
| Century 21 Heritage House Ltd |
|
|

Dir:
647-472-6050
Bus:
905-709-7408
Fax:
905-709-7400
| Virtual Tour | Book Showing | Email a Friend |
Jump To:
At a Glance:
| Type: | Freehold - Detached |
| Area: | Wellington |
| Municipality: | Guelph |
| Neighbourhood: | Victoria North |
| Style: | Bungalow |
| Approximate Age: | 51-99 |
| Tax: | $4,487 |
| Beds: | 3+2 |
| Baths: | 2 |
| Fireplace: | N |
| Pool: | None |
Locatin Map:
Payment Calculator:

