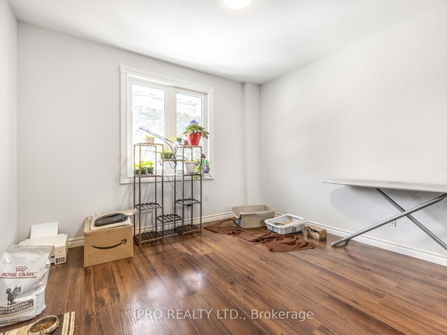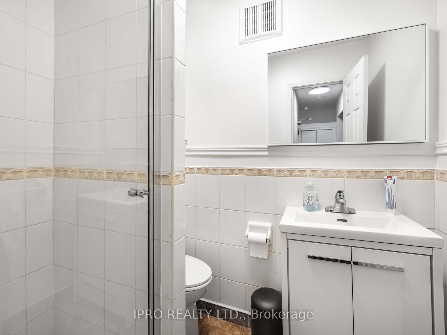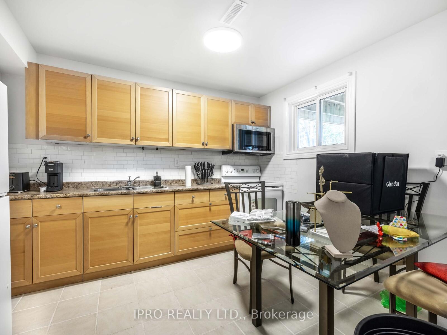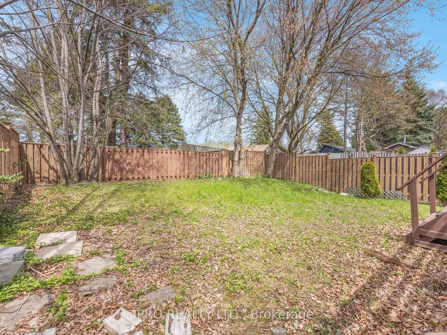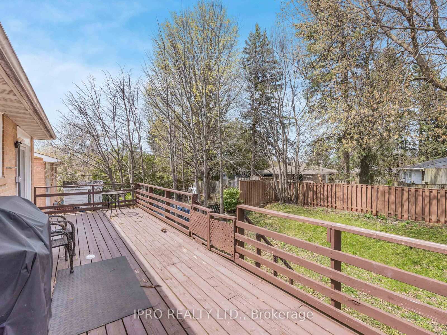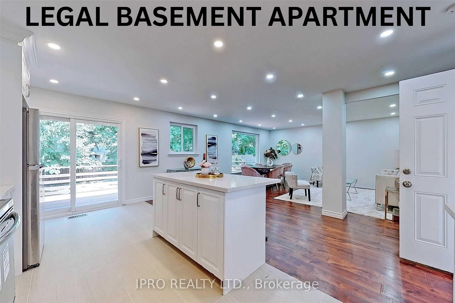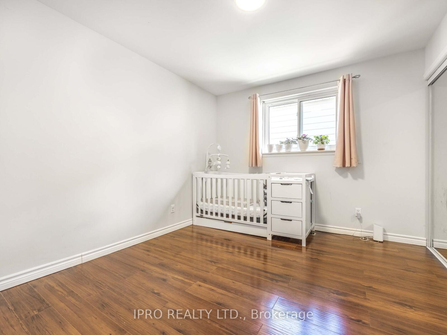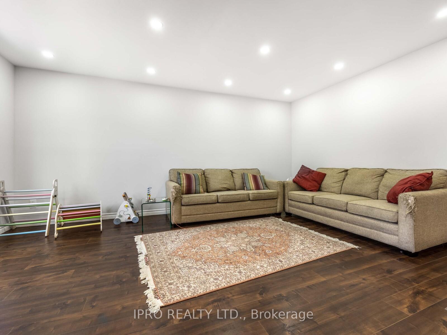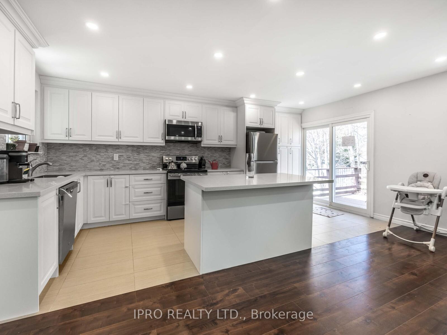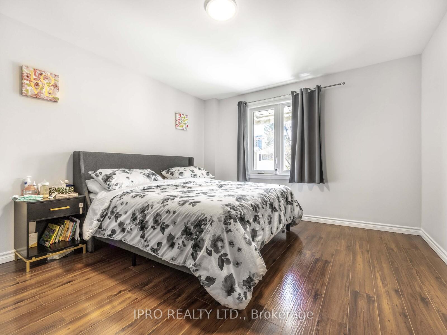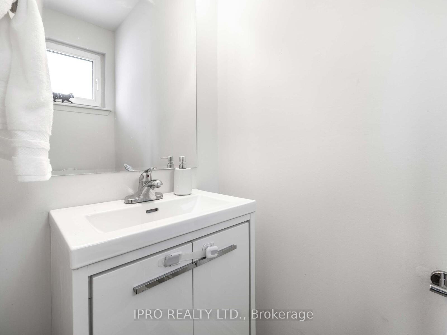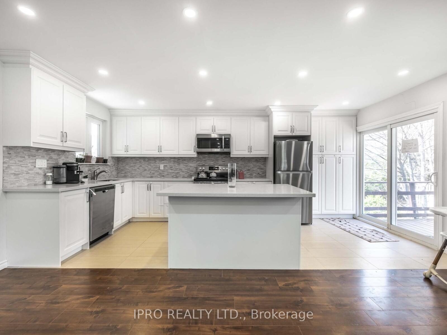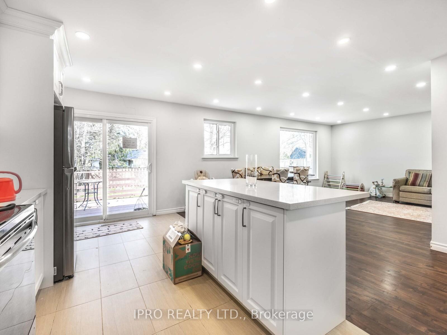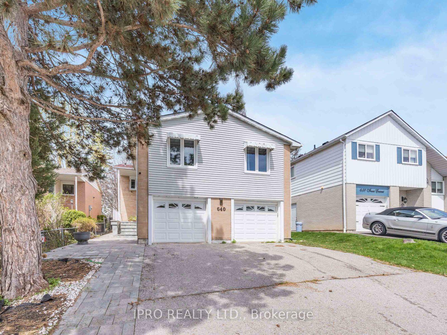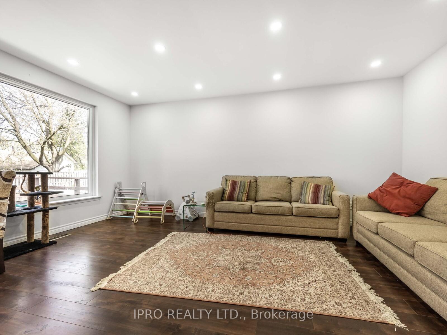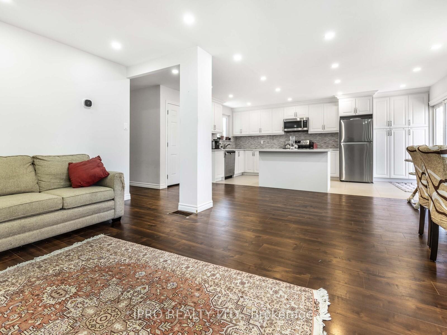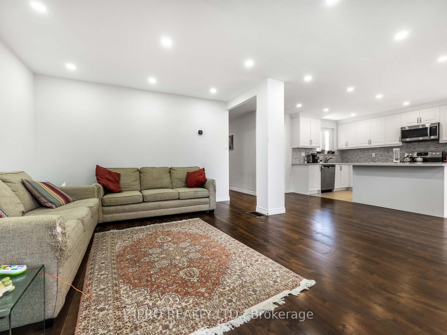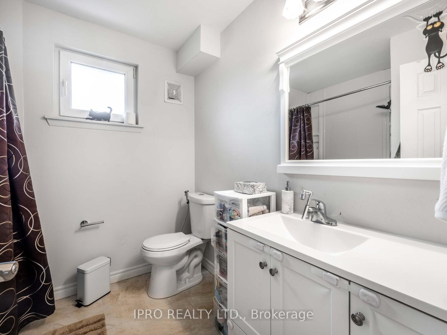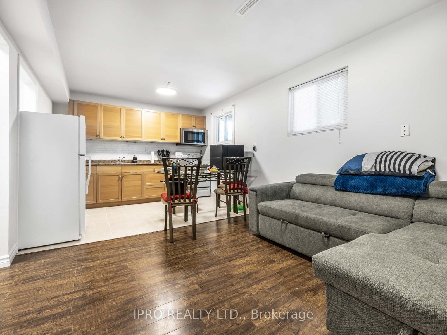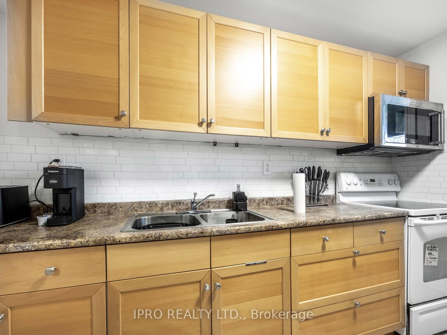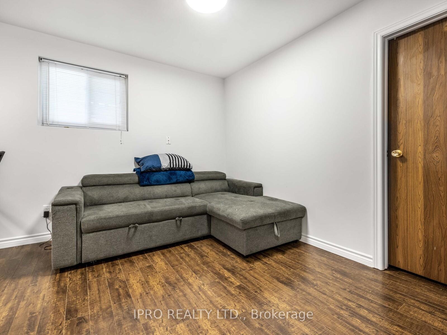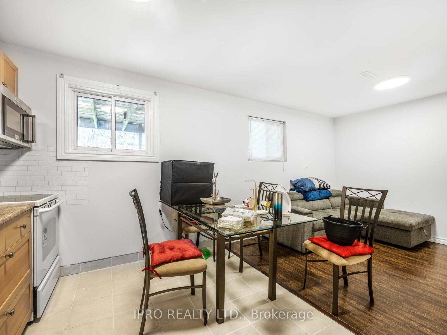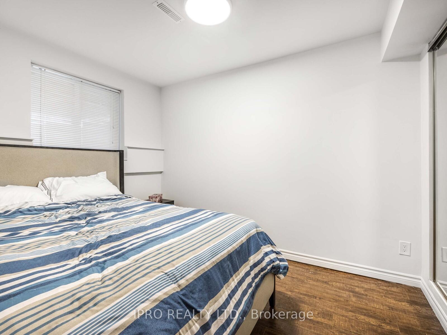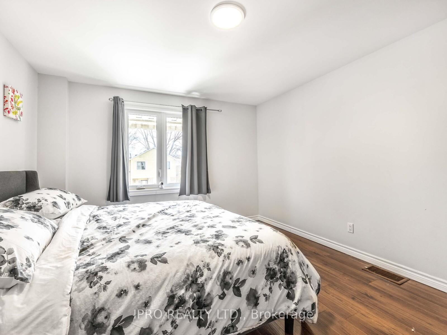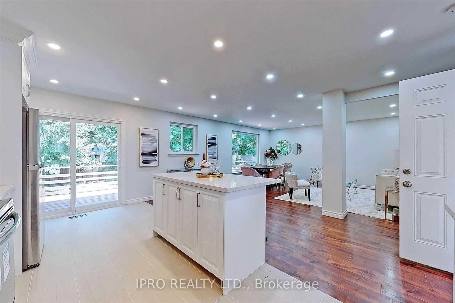$1,100,000
Available - For Sale
Listing ID: N12098069
640 Irwin Cres , Newmarket, L3Y 5A2, York
| Legal Basement! Extra income potential in this beautifully renovated detached bungalow on a quiet crescent, just a short walk to the GO Train and hospital. This open-concept home offers a perfect blend of modern luxury and comfortable living in a highly sought-after neighborhood. Highlights: Fully renovated upper level. Recently upgraded above-ground basement apartment with separate entrance. Updated kitchen & bathrooms with new countertops, vanities, and landscaping Smooth ceilings with pot lights 2-car garage. Ss Appl:(Fridge, Stove, B/I Dishwasher, B/I Microwave),Washer/Dryer. Basement: Stove, Fridge, All Elf.2 Garage With Remote Door Opener. And Much More |
| Price | $1,100,000 |
| Taxes: | $5340.86 |
| Occupancy: | Owner |
| Address: | 640 Irwin Cres , Newmarket, L3Y 5A2, York |
| Directions/Cross Streets: | Patterson |
| Rooms: | 6 |
| Rooms +: | 3 |
| Bedrooms: | 3 |
| Bedrooms +: | 1 |
| Family Room: | F |
| Basement: | Apartment, Separate Ent |
| Level/Floor | Room | Length(ft) | Width(ft) | Descriptions | |
| Room 1 | Main | Living Ro | 19.81 | 14.27 | Laminate, Pot Lights, Large Window |
| Room 2 | Main | Dining Ro | 12.5 | 10 | Laminate, Pot Lights, Large Window |
| Room 3 | Main | Kitchen | 21.75 | 9.48 | Tile Floor, W/O To Balcony, B/I Dishwasher |
| Room 4 | Main | Primary B | 16.66 | 14.17 | Laminate, Walk-In Closet(s) |
| Room 5 | Main | Bedroom 2 | 13.09 | 12.2 | Laminate, Closet |
| Room 6 | Main | Bedroom 3 | 14.33 | 12.17 | Laminate, Closet |
| Room 7 | Basement | Living Ro | 10.99 | 11.55 | Laminate, Open Concept |
| Room 8 | Basement | Kitchen | 10.99 | 11.55 | Tile Floor |
| Room 9 | Basement | Primary B | 10.99 | 7.48 | Laminate, Closet |
| Room 10 | Basement | Laundry | 18.27 | 10.89 |
| Washroom Type | No. of Pieces | Level |
| Washroom Type 1 | 4 | Main |
| Washroom Type 2 | 2 | Main |
| Washroom Type 3 | 3 | Basement |
| Washroom Type 4 | 0 | |
| Washroom Type 5 | 0 |
| Total Area: | 0.00 |
| Property Type: | Detached |
| Style: | Bungalow-Raised |
| Exterior: | Brick, Aluminum Siding |
| Garage Type: | Attached |
| Drive Parking Spaces: | 2 |
| Pool: | None |
| Approximatly Square Footage: | 1100-1500 |
| CAC Included: | N |
| Water Included: | N |
| Cabel TV Included: | N |
| Common Elements Included: | N |
| Heat Included: | N |
| Parking Included: | N |
| Condo Tax Included: | N |
| Building Insurance Included: | N |
| Fireplace/Stove: | N |
| Heat Type: | Forced Air |
| Central Air Conditioning: | Central Air |
| Central Vac: | N |
| Laundry Level: | Syste |
| Ensuite Laundry: | F |
| Sewers: | Sewer |
$
%
Years
This calculator is for demonstration purposes only. Always consult a professional
financial advisor before making personal financial decisions.
| Although the information displayed is believed to be accurate, no warranties or representations are made of any kind. |
| IPRO REALTY LTD. |
|
|

Dir:
647-472-6050
Bus:
905-709-7408
Fax:
905-709-7400
| Virtual Tour | Book Showing | Email a Friend |
Jump To:
At a Glance:
| Type: | Freehold - Detached |
| Area: | York |
| Municipality: | Newmarket |
| Neighbourhood: | Huron Heights-Leslie Valley |
| Style: | Bungalow-Raised |
| Tax: | $5,340.86 |
| Beds: | 3+1 |
| Baths: | 3 |
| Fireplace: | N |
| Pool: | None |
Locatin Map:
Payment Calculator:

