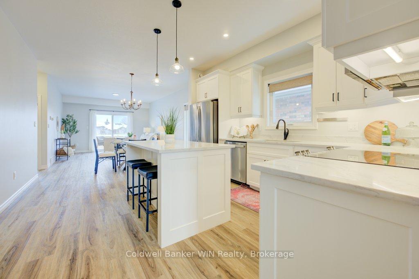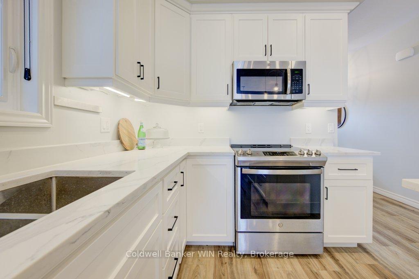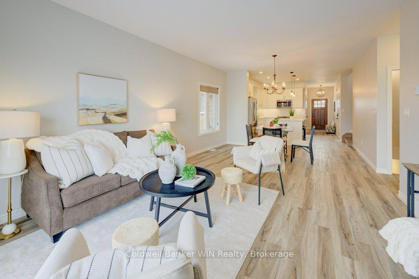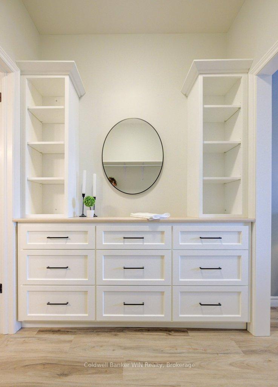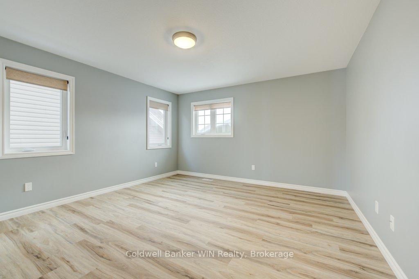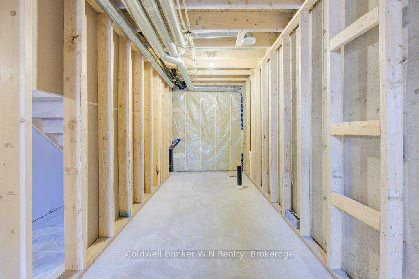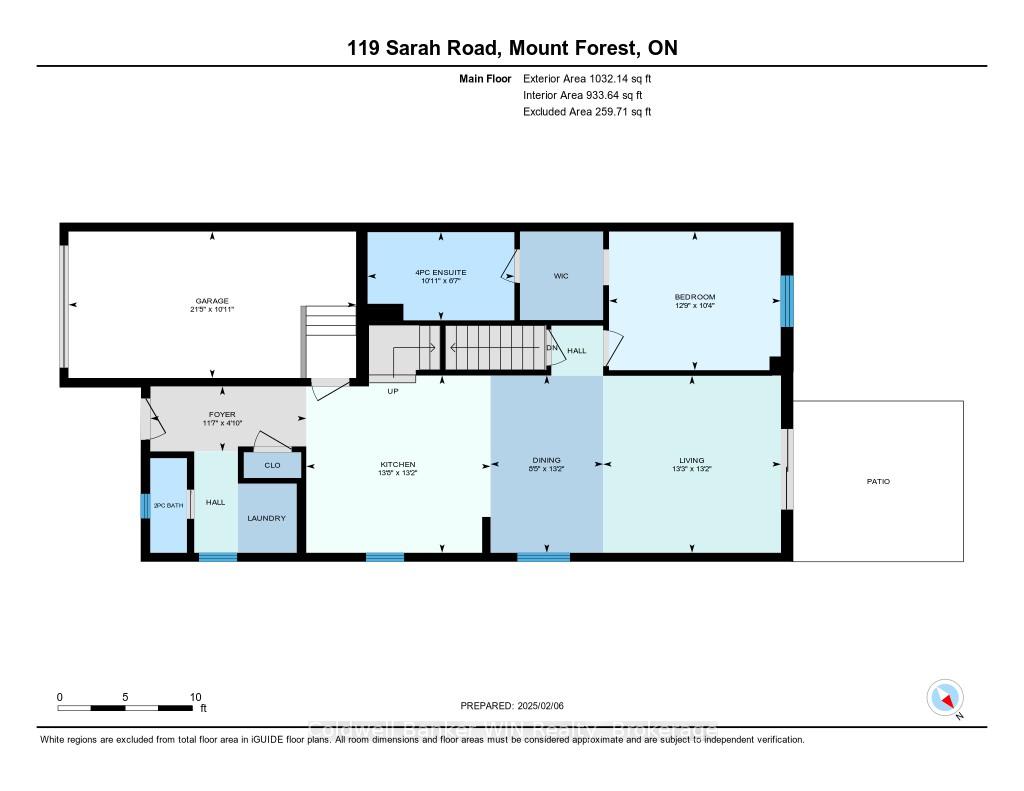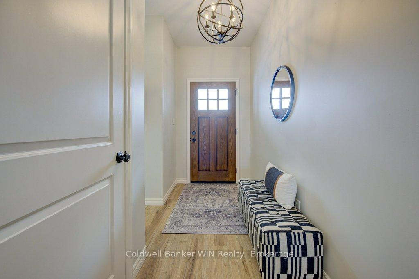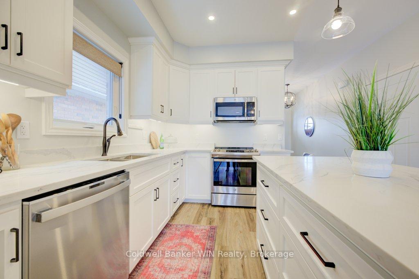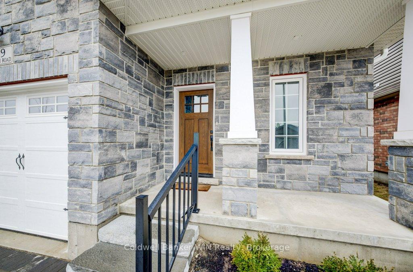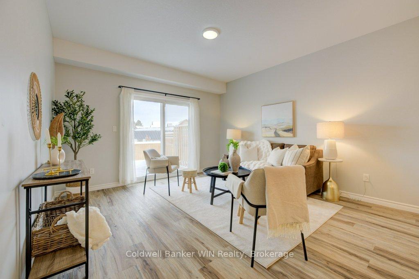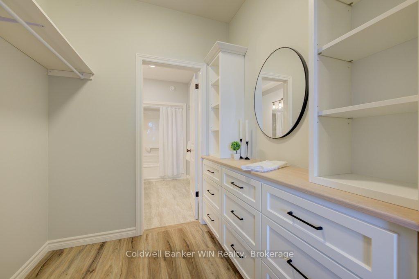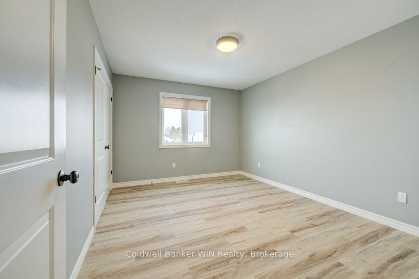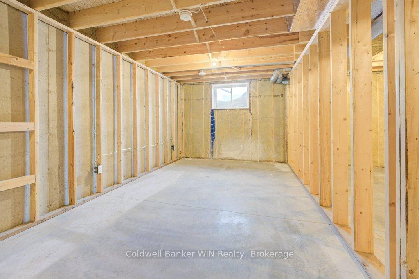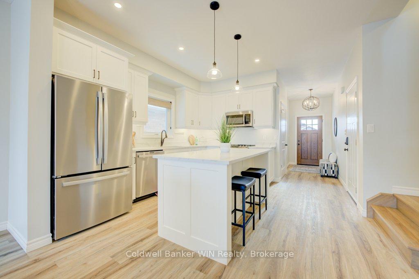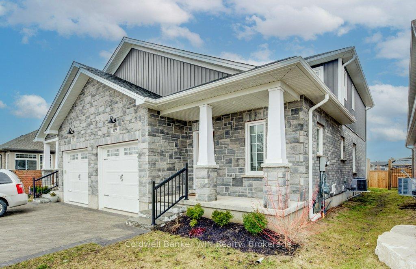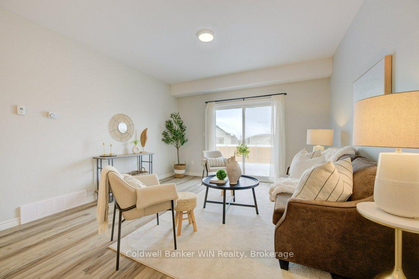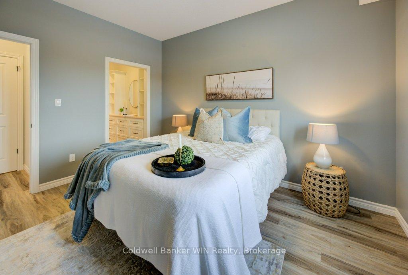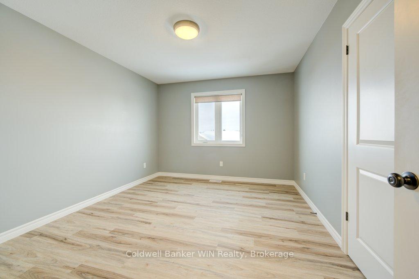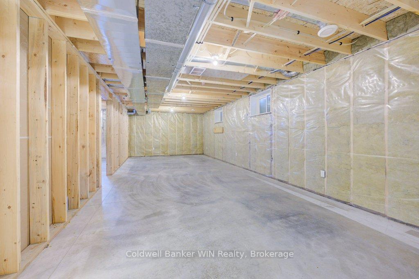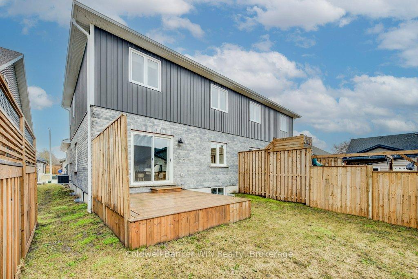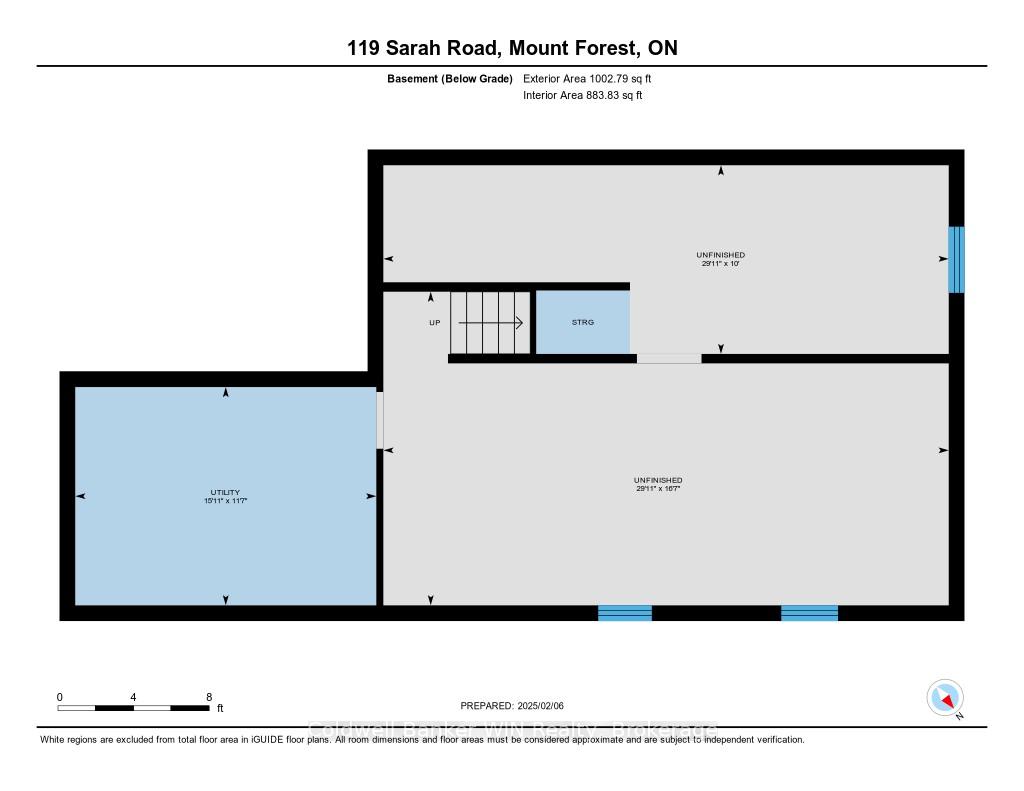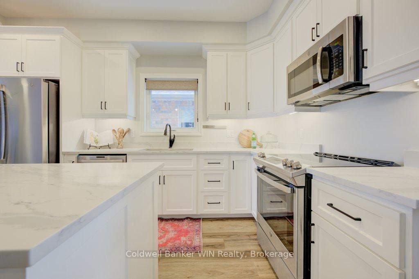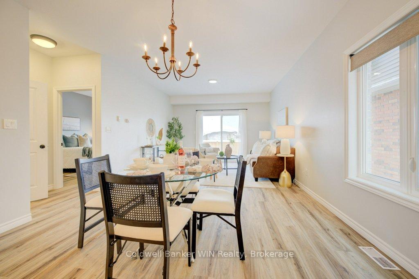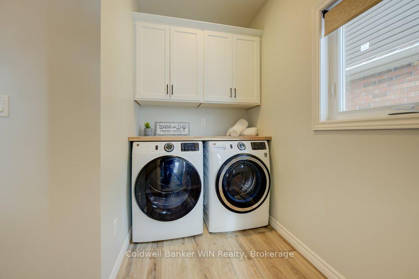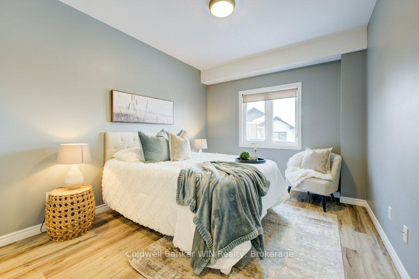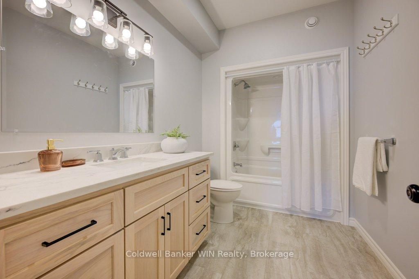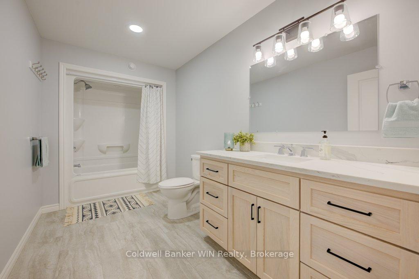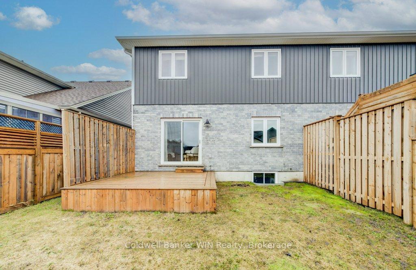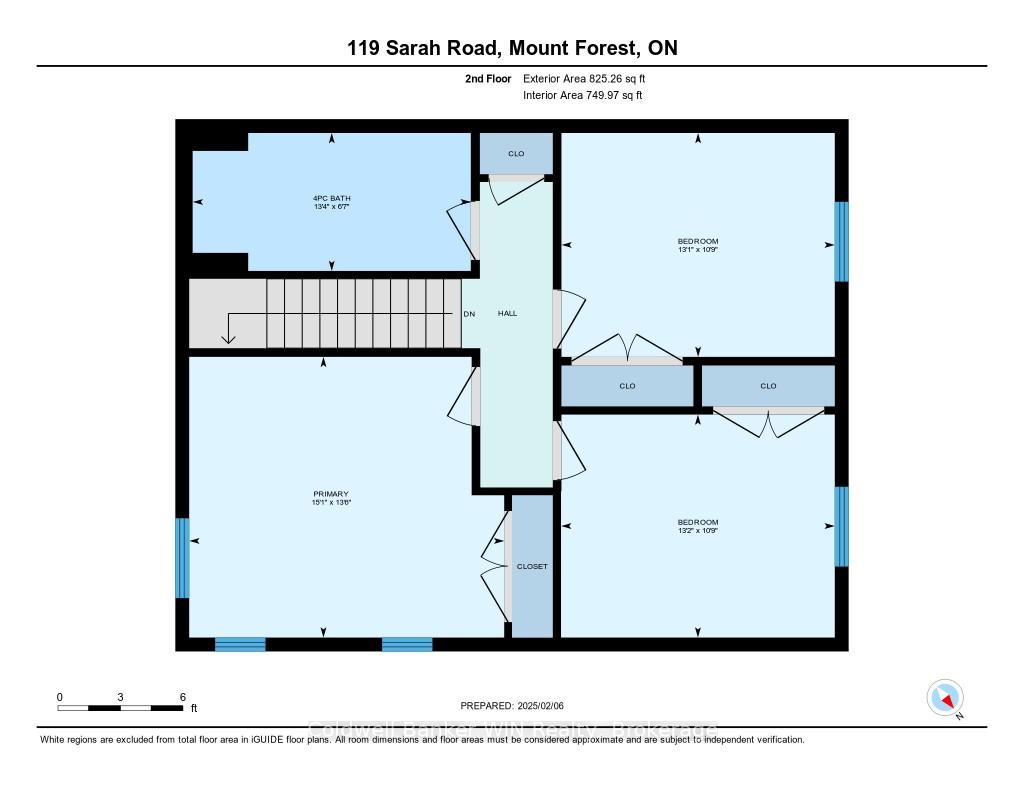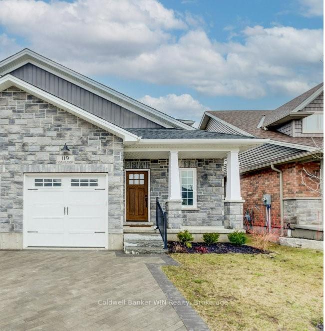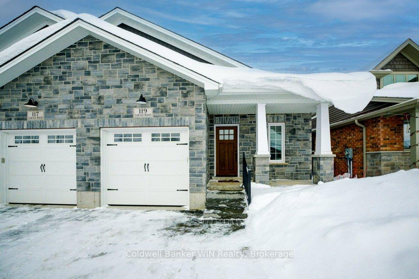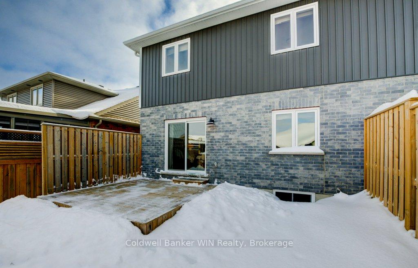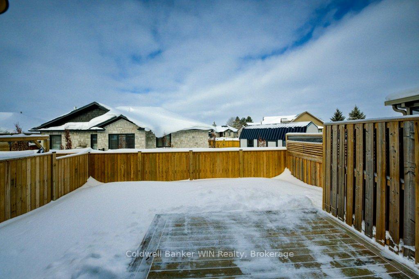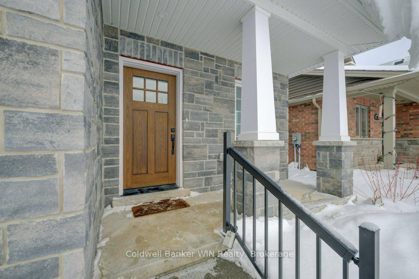$630,900
Available - For Sale
Listing ID: X11959470
119 Sarah Road , Wellington North, N0G 2L2, Wellington
| Enjoy this home in a sought-after neighbourhood in Mount Forest. Built in 2021, this semi-detached home has a well thought out floor plan with 1,800 sq ft of finished living space. You will be instantly impressed by the open-concept design with a bright modern kitchen, quartz countertops, stainless steel appliances, and living/dining area with a walk out to the back deck and yard. The primary bedroom is located on the main floor with a walk-in closet leading you to the ensuite bathroom. The laundry room and a 2-piece bathroom are conveniently located on the main floor near access to the attached garage. On the second floor you will find three large bedrooms, with built-in closets, and a 4-piece bathroom. If you need additional living space you could easily finish the basement to include a 5th bedroom, 4th bathroom, and a family room. Beautiful stone exterior and interlock driveway complete the look of this home. This is friendly neighbourhood that you can settle into, and it's a short walk away to a children's park, splash pad, outdoor walking track, and sports fields. |
| Price | $630,900 |
| Taxes: | $3411.12 |
| Assessment Year: | 2024 |
| Occupancy: | Vacant |
| Address: | 119 Sarah Road , Wellington North, N0G 2L2, Wellington |
| Acreage: | < .50 |
| Directions/Cross Streets: | Sarah Rd & Ronnies way |
| Rooms: | 13 |
| Bedrooms: | 4 |
| Bedrooms +: | 0 |
| Family Room: | T |
| Basement: | Partially Fi |
| Level/Floor | Room | Length(ft) | Width(ft) | Descriptions | |
| Room 1 | Main | Kitchen | 13.19 | 13.71 | |
| Room 2 | Main | Laundry | 4.92 | 3.28 | |
| Room 3 | Main | Bathroom | 13.12 | 3.28 | 2 Pc Bath |
| Room 4 | Main | Dining Ro | 13.19 | 8.36 | |
| Room 5 | Main | Living Ro | 13.15 | 13.22 | |
| Room 6 | Main | Primary B | 10.3 | 12.76 | |
| Room 7 | Main | Bathroom | 6.56 | 10.92 | 4 Pc Ensuite |
| Room 8 | Second | Bedroom | 13.48 | 15.12 | |
| Room 9 | Main | Bedroom | 10.69 | 13.15 | |
| Room 10 | Main | Bedroom | 10.76 | 13.12 |
| Washroom Type | No. of Pieces | Level |
| Washroom Type 1 | 2 | Main |
| Washroom Type 2 | 4 | Main |
| Washroom Type 3 | 4 | Second |
| Washroom Type 4 | 0 | |
| Washroom Type 5 | 0 |
| Total Area: | 0.00 |
| Approximatly Age: | 0-5 |
| Property Type: | Semi-Detached |
| Style: | 2-Storey |
| Exterior: | Vinyl Siding, Stone |
| Garage Type: | Attached |
| (Parking/)Drive: | Private |
| Drive Parking Spaces: | 2 |
| Park #1 | |
| Parking Type: | Private |
| Park #2 | |
| Parking Type: | Private |
| Pool: | None |
| Approximatly Age: | 0-5 |
| Approximatly Square Footage: | 1500-2000 |
| Property Features: | Hospital, Library |
| CAC Included: | N |
| Water Included: | N |
| Cabel TV Included: | N |
| Common Elements Included: | N |
| Heat Included: | N |
| Parking Included: | N |
| Condo Tax Included: | N |
| Building Insurance Included: | N |
| Fireplace/Stove: | N |
| Heat Type: | Forced Air |
| Central Air Conditioning: | Central Air |
| Central Vac: | N |
| Laundry Level: | Syste |
| Ensuite Laundry: | F |
| Sewers: | Sewer |
$
%
Years
This calculator is for demonstration purposes only. Always consult a professional
financial advisor before making personal financial decisions.
| Although the information displayed is believed to be accurate, no warranties or representations are made of any kind. |
| Coldwell Banker WIN Realty |
|
|

Dir:
647-472-6050
Bus:
905-709-7408
Fax:
905-709-7400
| Virtual Tour | Book Showing | Email a Friend |
Jump To:
At a Glance:
| Type: | Freehold - Semi-Detached |
| Area: | Wellington |
| Municipality: | Wellington North |
| Neighbourhood: | Mount Forest |
| Style: | 2-Storey |
| Approximate Age: | 0-5 |
| Tax: | $3,411.12 |
| Beds: | 4 |
| Baths: | 3 |
| Fireplace: | N |
| Pool: | None |
Locatin Map:
Payment Calculator:

