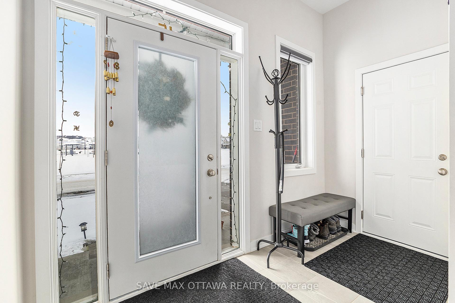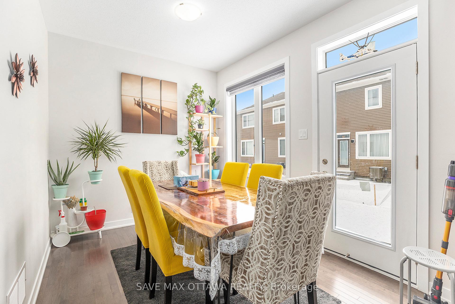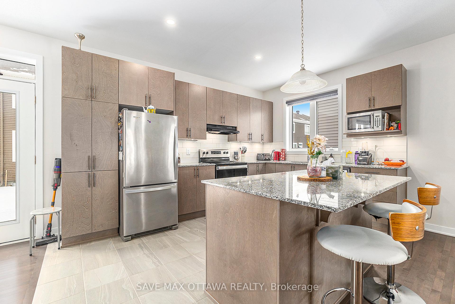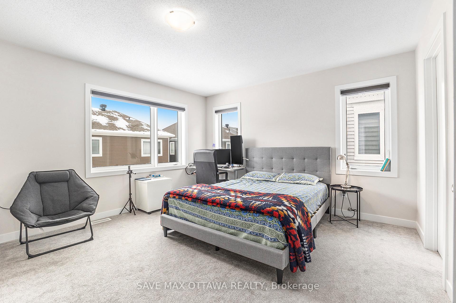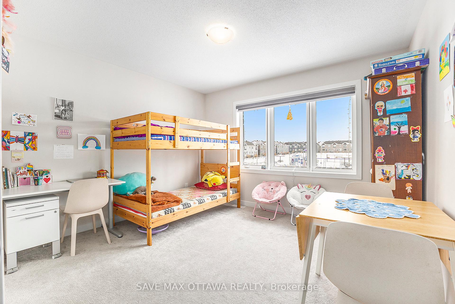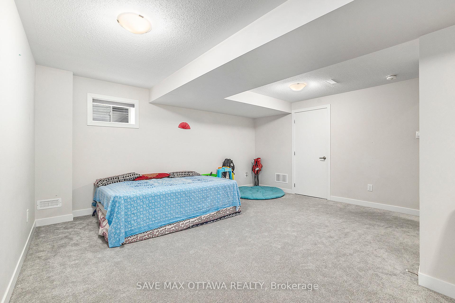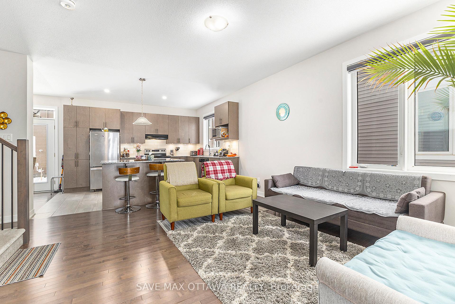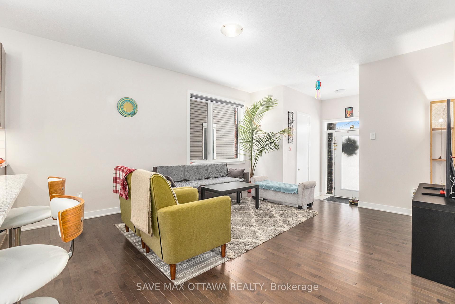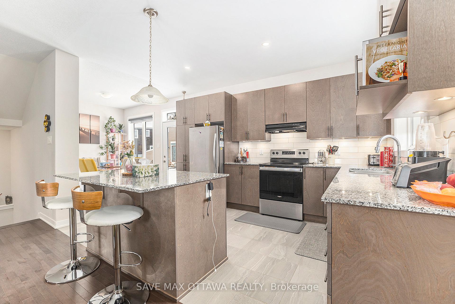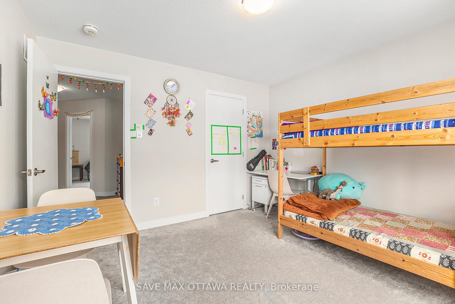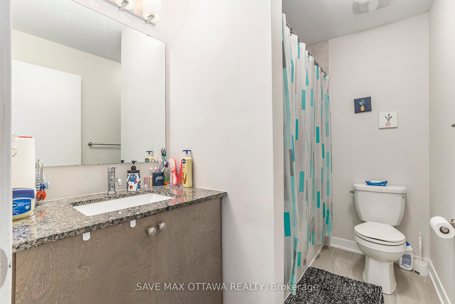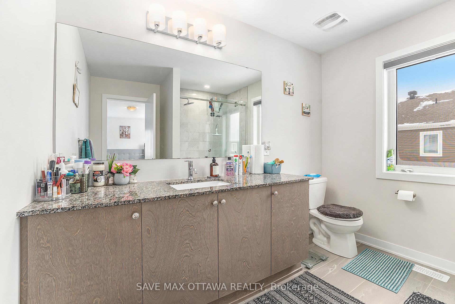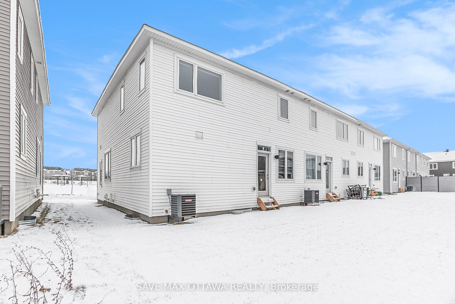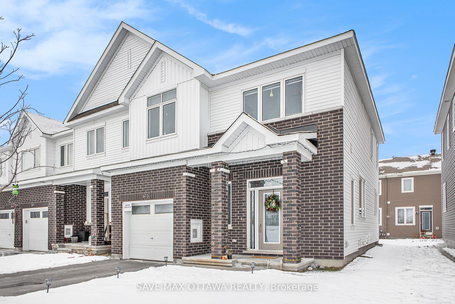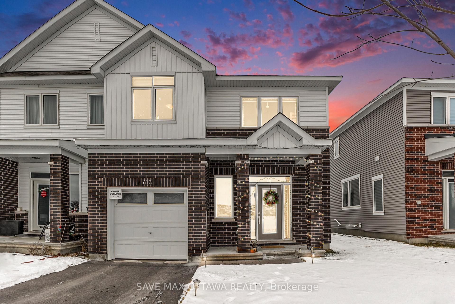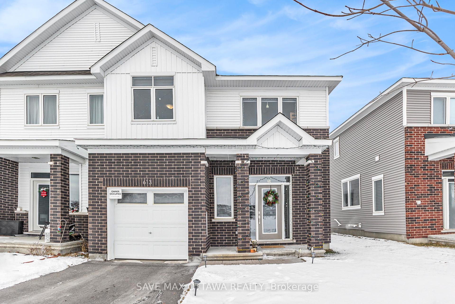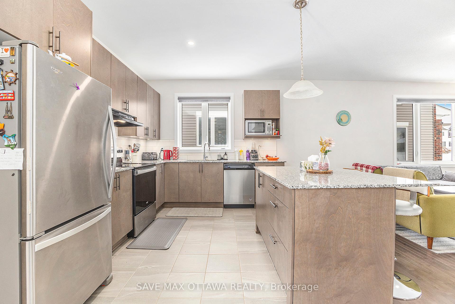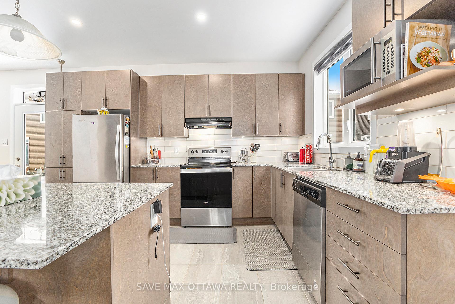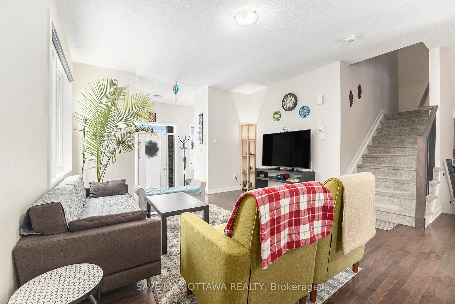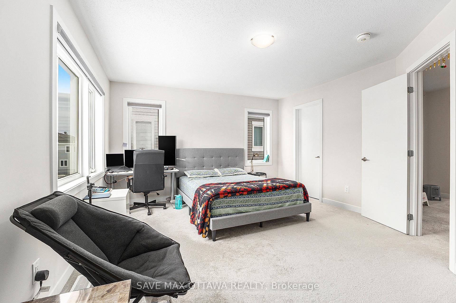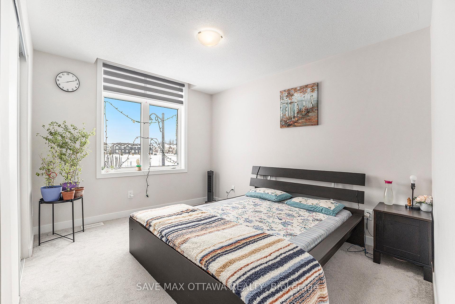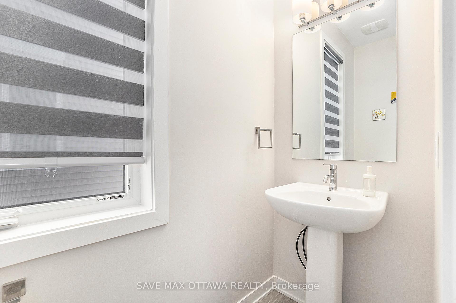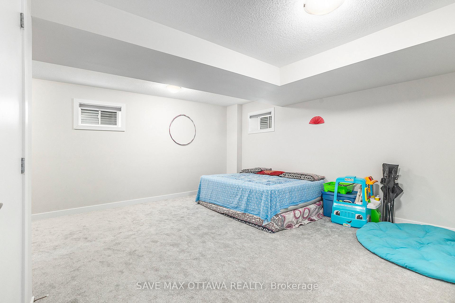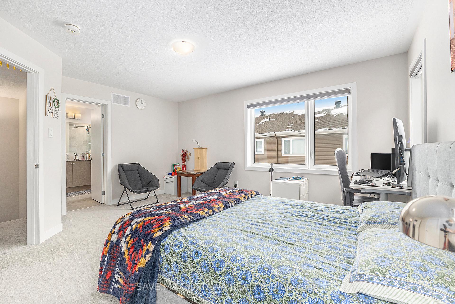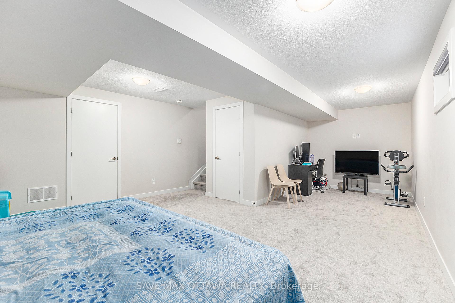$659,000
Available - For Sale
Listing ID: X11919562
613 Chillerton Driv , Barrhaven, K2J 6C6, Ottawa
| Don't miss this rare opportunity to own a stunning END UNIT townhome with breathtaking PARK VIEW!!! This beautiful home features a bright, open-concept design ideal for modern living. The formal great room and dining room boast gorgeous hardwood floors and 9ft ceilings, creating a welcoming atmosphere. The kitchen is a chef's dream with quartz countertops, an upgraded sink, and stainless steel appliances. Upstairs, enjoy 3 spacious bedrooms, each with walk-in closets, including a luxurious primary suite with a private ensuite bath featuring quartz counters and a glass shower.. The finished basement offers additional living space. This home combines style, space, and functionality ..schedule your showing today! |
| Price | $659,000 |
| Taxes: | $4042.89 |
| Occupancy: | Vacant |
| Address: | 613 Chillerton Driv , Barrhaven, K2J 6C6, Ottawa |
| Directions/Cross Streets: | Take Dundonald dr south, turn left onto Chillerton d |
| Rooms: | 8 |
| Bedrooms: | 3 |
| Bedrooms +: | 0 |
| Family Room: | T |
| Basement: | Full |
| Level/Floor | Room | Length(ft) | Width(ft) | Descriptions | |
| Room 1 | Ground | Great Roo | 13.58 | 13.97 | |
| Room 2 | Ground | Dining Ro | 9.97 | 8.89 | |
| Room 3 | Second | Bedroom | 15.81 | 12.99 | |
| Room 4 | Second | Bedroom | 10.99 | 10.07 | |
| Room 5 | Second | Bedroom | 9.97 | 12.66 |
| Washroom Type | No. of Pieces | Level |
| Washroom Type 1 | 2 | Ground |
| Washroom Type 2 | 3 | Second |
| Washroom Type 3 | 0 | |
| Washroom Type 4 | 0 | |
| Washroom Type 5 | 0 |
| Total Area: | 0.00 |
| Property Type: | Att/Row/Townhouse |
| Style: | 2-Storey |
| Exterior: | Brick |
| Garage Type: | Attached |
| (Parking/)Drive: | Private |
| Drive Parking Spaces: | 2 |
| Park #1 | |
| Parking Type: | Private |
| Park #2 | |
| Parking Type: | Private |
| Pool: | None |
| Approximatly Square Footage: | 1500-2000 |
| CAC Included: | N |
| Water Included: | N |
| Cabel TV Included: | N |
| Common Elements Included: | N |
| Heat Included: | N |
| Parking Included: | N |
| Condo Tax Included: | N |
| Building Insurance Included: | N |
| Fireplace/Stove: | N |
| Heat Type: | Forced Air |
| Central Air Conditioning: | Central Air |
| Central Vac: | N |
| Laundry Level: | Syste |
| Ensuite Laundry: | F |
| Sewers: | Septic |
$
%
Years
This calculator is for demonstration purposes only. Always consult a professional
financial advisor before making personal financial decisions.
| Although the information displayed is believed to be accurate, no warranties or representations are made of any kind. |
| SAVE MAX OTTAWA REALTY |
|
|

Dir:
647-472-6050
Bus:
905-709-7408
Fax:
905-709-7400
| Book Showing | Email a Friend |
Jump To:
At a Glance:
| Type: | Freehold - Att/Row/Townhouse |
| Area: | Ottawa |
| Municipality: | Barrhaven |
| Neighbourhood: | 7711 - Barrhaven - Half Moon Bay |
| Style: | 2-Storey |
| Tax: | $4,042.89 |
| Beds: | 3 |
| Baths: | 3 |
| Fireplace: | N |
| Pool: | None |
Locatin Map:
Payment Calculator:

