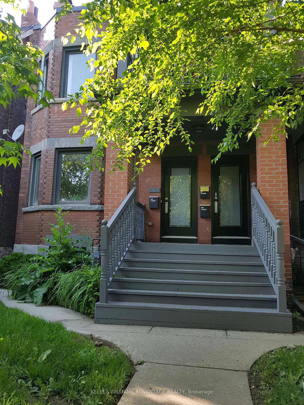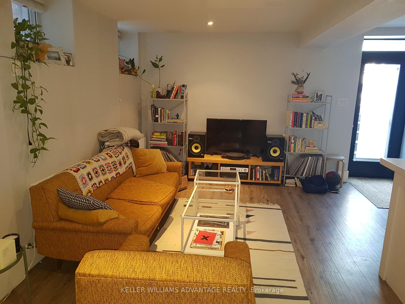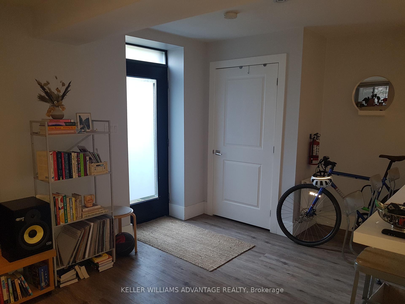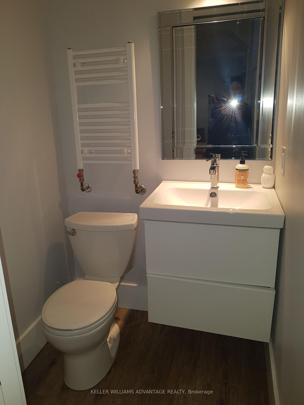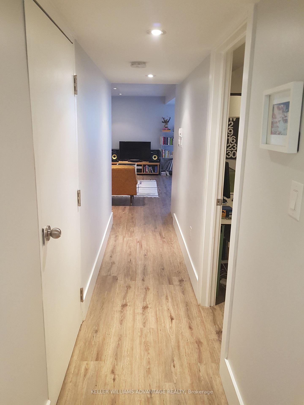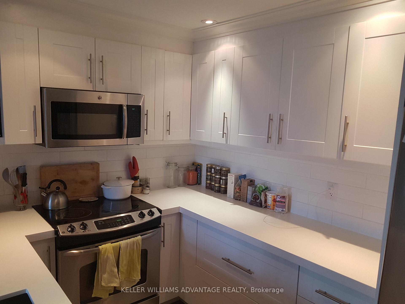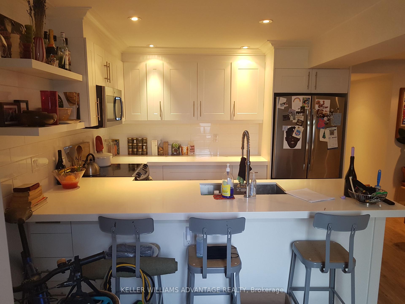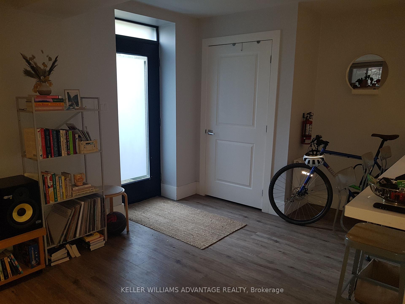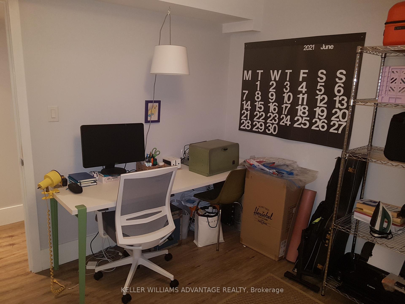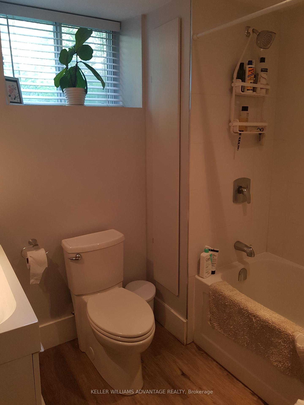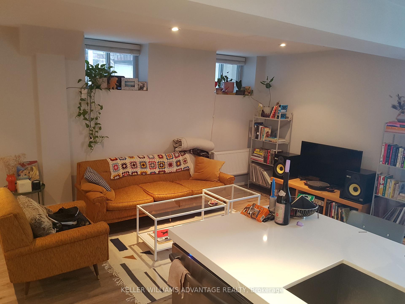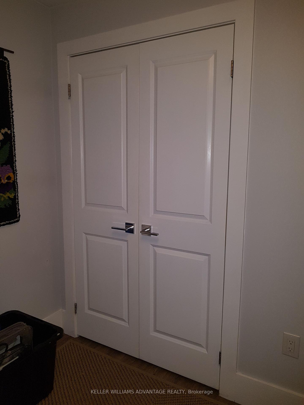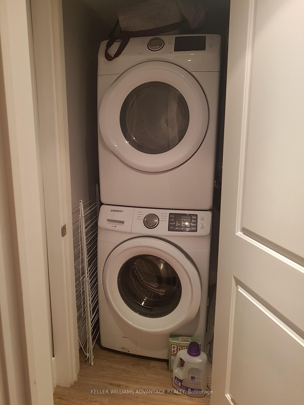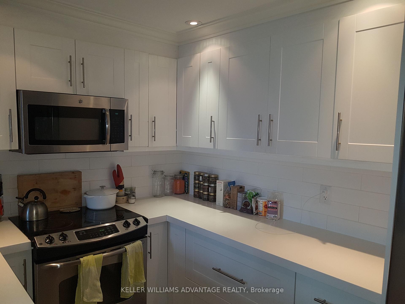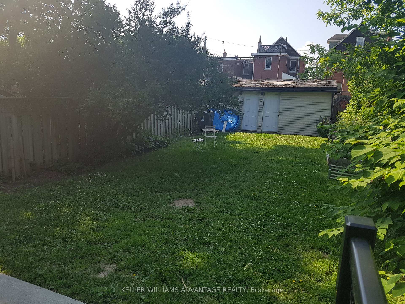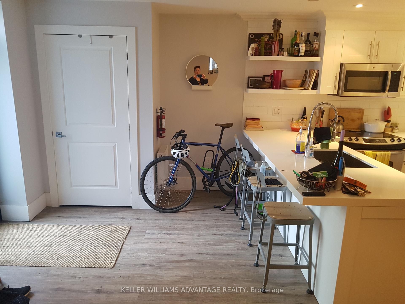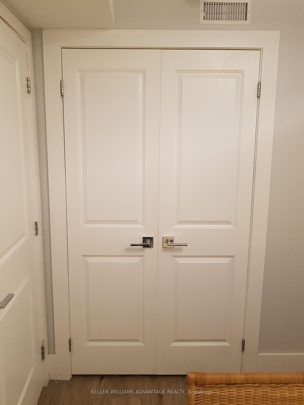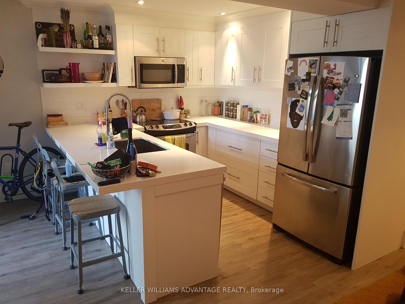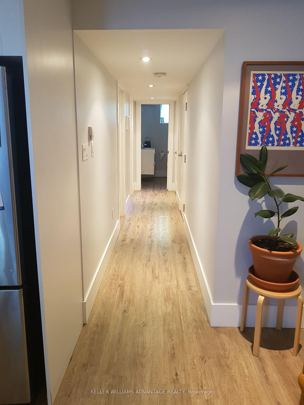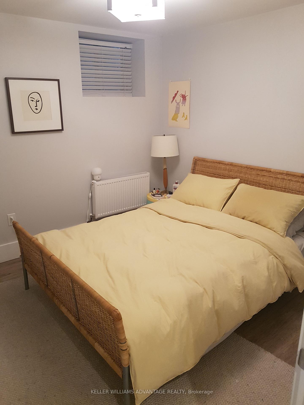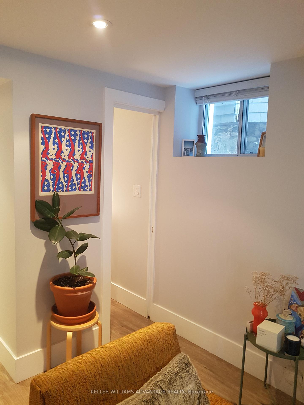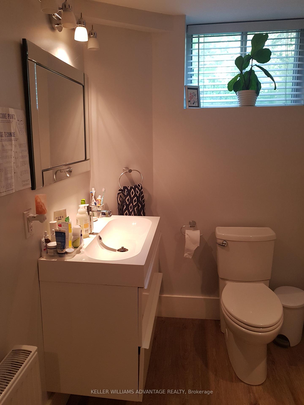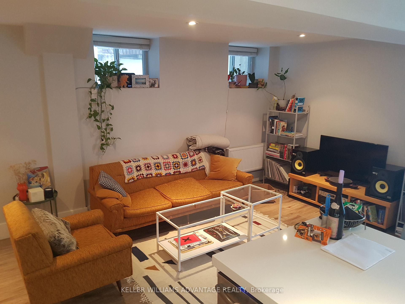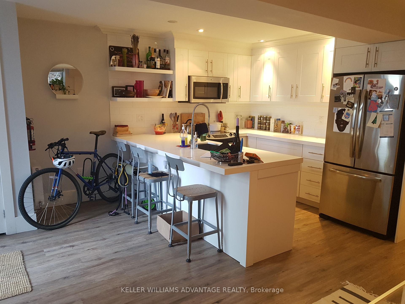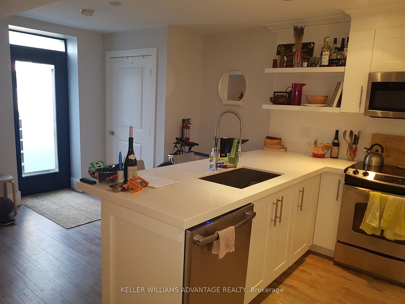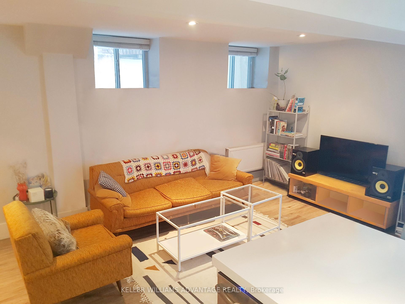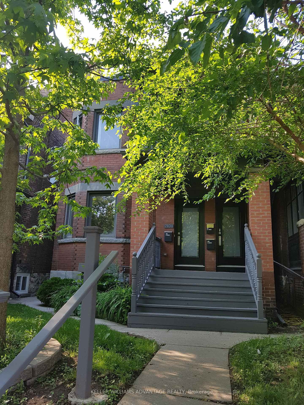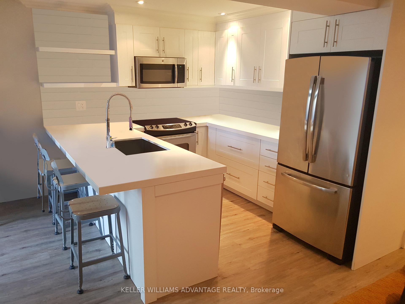$2,550
Available - For Rent
Listing ID: W12120172
210 Pearson Aven , Toronto, M6R 1G7, Toronto
| Experience the epitome of Roncesvalles Village living in this delightful and sunlit 2-bedroom, 2-bathroom basement apartment with parking and a spacious yard. Revel in the sophisticated contemporary finishes that spare no expense, featuring 8-foot ceilings, pot lights, and an open-concept living and dining area. The kitchen boasts granite counters, stainless steel appliances, and a breakfast bar. Luxuriate in the ultra-chic zen baths with built-in towel warmers and an extra-deep soaker tub. The generously sized bedrooms come complete with double closets and built-in organizers. Enjoy the convenience of ensuite laundry and step outside to the large backyard for shared use. Within walking distance, discover the best of everything - High Park, the lake, fantastic shops and restaurants, excellent schools, as well as easy access to the subway, 501/504 streetcar, and the Go Train. |
| Price | $2,550 |
| Taxes: | $0.00 |
| Occupancy: | Tenant |
| Address: | 210 Pearson Aven , Toronto, M6R 1G7, Toronto |
| Directions/Cross Streets: | High Park/Roncesvalles |
| Rooms: | 5 |
| Bedrooms: | 2 |
| Bedrooms +: | 0 |
| Family Room: | F |
| Basement: | Finished, Separate Ent |
| Furnished: | Unfu |
| Level/Floor | Room | Length(ft) | Width(ft) | Descriptions | |
| Room 1 | Basement | Living Ro | Open Concept, Combined w/Living, Hardwood Floor | ||
| Room 2 | Basement | Dining Ro | |||
| Room 3 | Basement | Kitchen | Above Grade Window, Hardwood Floor | ||
| Room 4 | Basement | Bedroom | Open Concept, Hardwood Floor, Above Grade Window | ||
| Room 5 | Basement | Bedroom 2 | Above Grade Window, Closet |
| Washroom Type | No. of Pieces | Level |
| Washroom Type 1 | 4 | |
| Washroom Type 2 | 2 | |
| Washroom Type 3 | 0 | |
| Washroom Type 4 | 0 | |
| Washroom Type 5 | 0 |
| Total Area: | 0.00 |
| Property Type: | Detached |
| Style: | 2-Storey |
| Exterior: | Brick |
| Garage Type: | Other |
| (Parking/)Drive: | Available |
| Drive Parking Spaces: | 0 |
| Park #1 | |
| Parking Type: | Available |
| Park #2 | |
| Parking Type: | Available |
| Pool: | None |
| Laundry Access: | Ensuite |
| Property Features: | Lake Access, Wooded/Treed |
| CAC Included: | N |
| Water Included: | Y |
| Cabel TV Included: | N |
| Common Elements Included: | N |
| Heat Included: | Y |
| Parking Included: | Y |
| Condo Tax Included: | N |
| Building Insurance Included: | N |
| Fireplace/Stove: | Y |
| Heat Type: | Water |
| Central Air Conditioning: | Window Unit |
| Central Vac: | N |
| Laundry Level: | Syste |
| Ensuite Laundry: | F |
| Sewers: | Sewer |
| Although the information displayed is believed to be accurate, no warranties or representations are made of any kind. |
| KELLER WILLIAMS ADVANTAGE REALTY |
|
|

Dir:
647-472-6050
Bus:
905-709-7408
Fax:
905-709-7400
| Book Showing | Email a Friend |
Jump To:
At a Glance:
| Type: | Freehold - Detached |
| Area: | Toronto |
| Municipality: | Toronto W01 |
| Neighbourhood: | High Park-Swansea |
| Style: | 2-Storey |
| Beds: | 2 |
| Baths: | 2 |
| Fireplace: | Y |
| Pool: | None |
Locatin Map:

