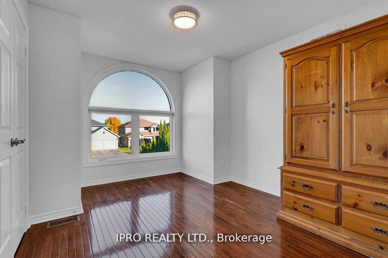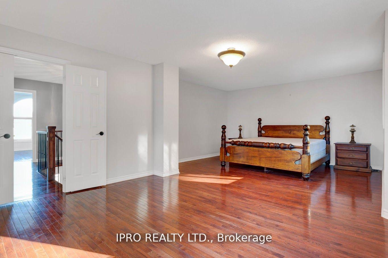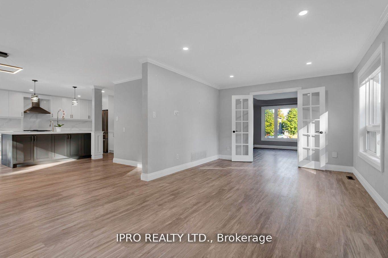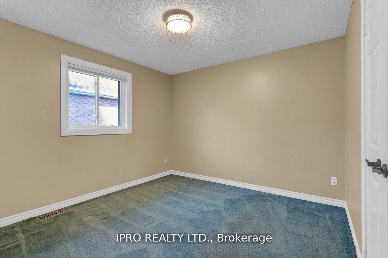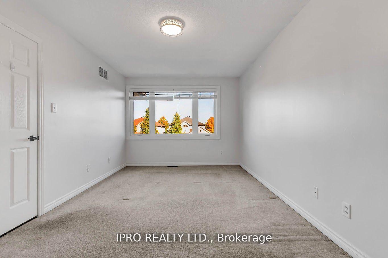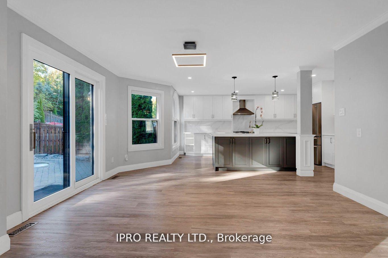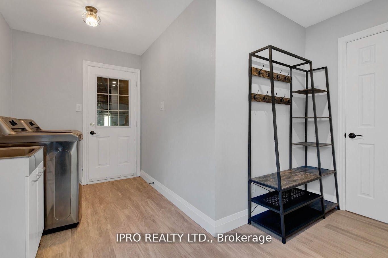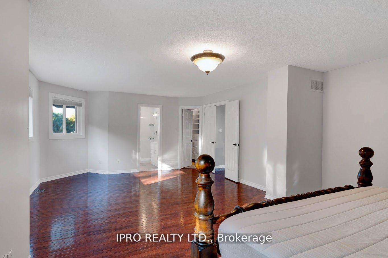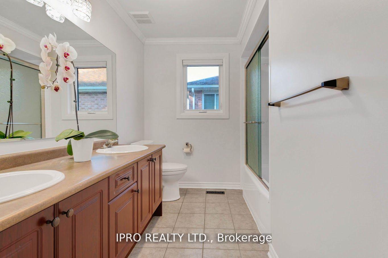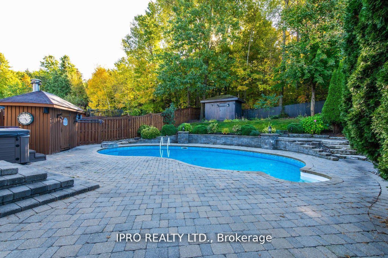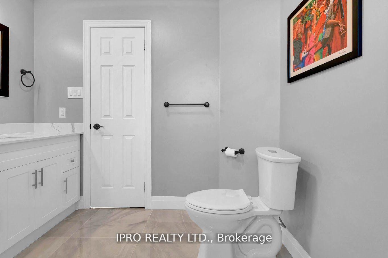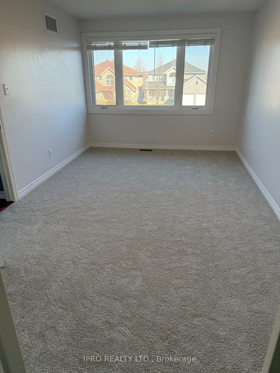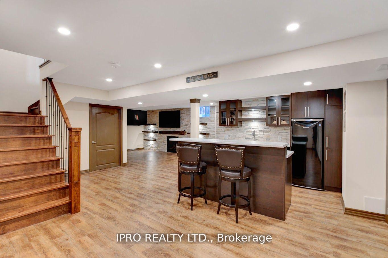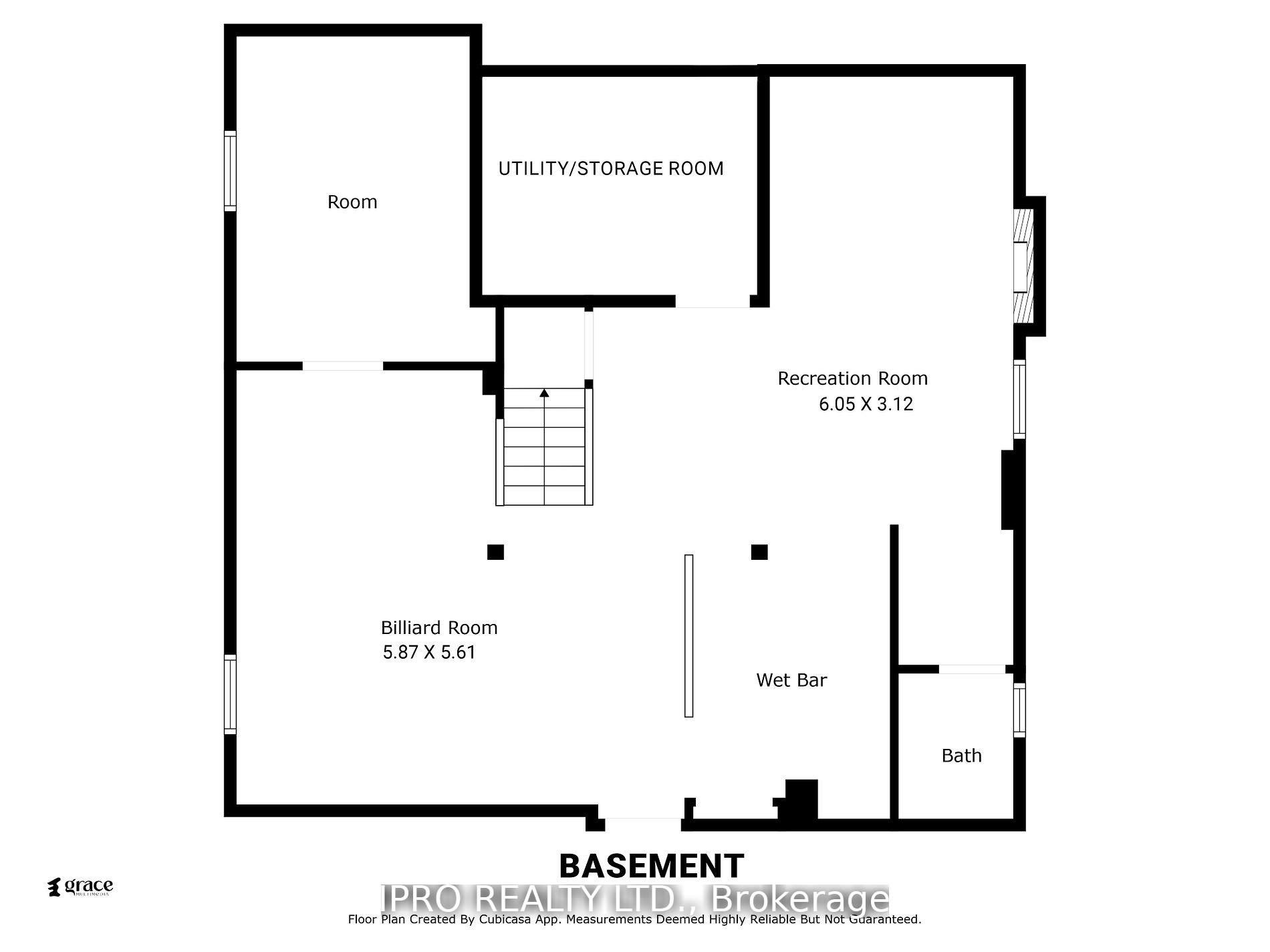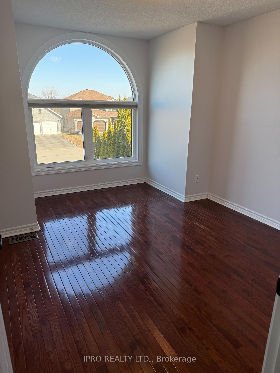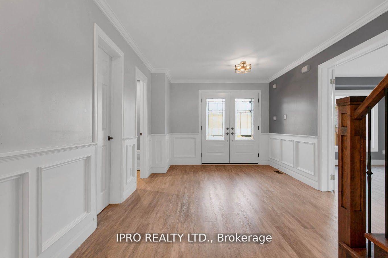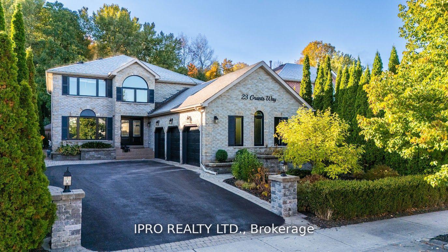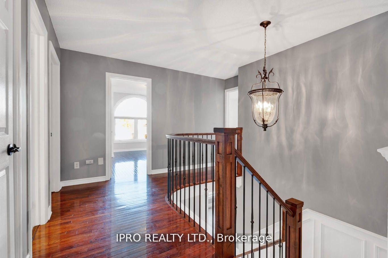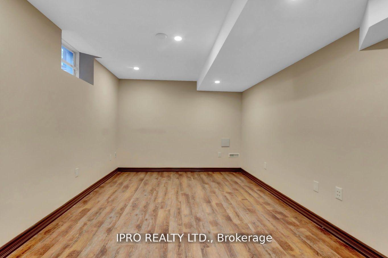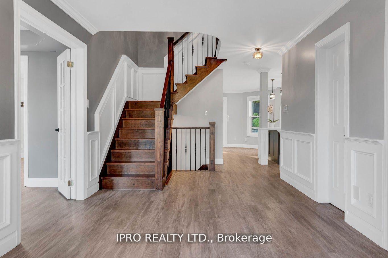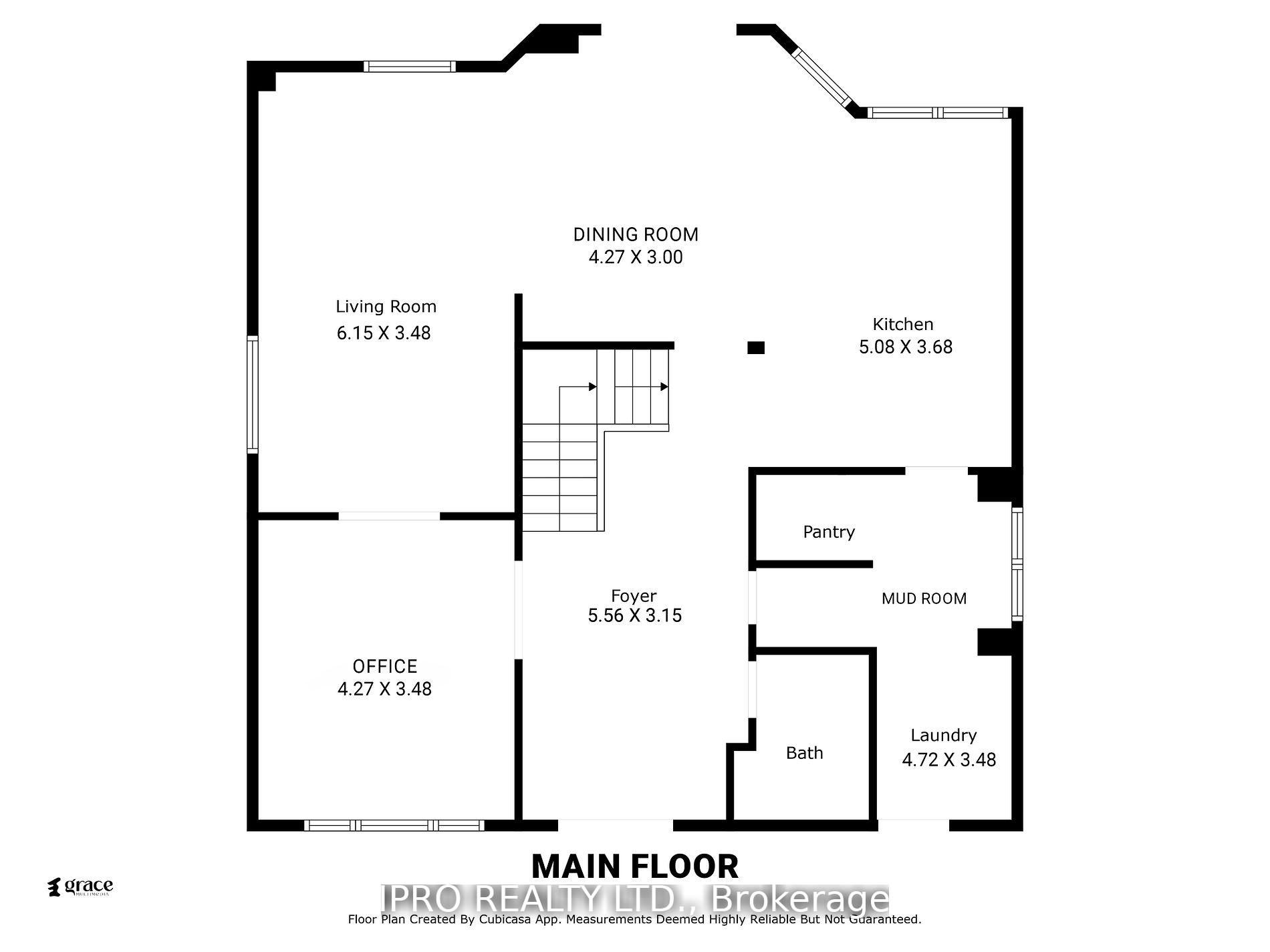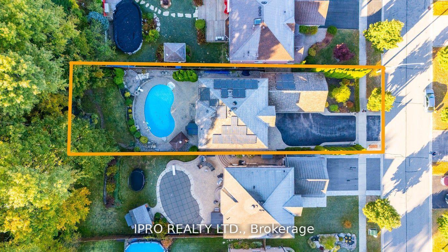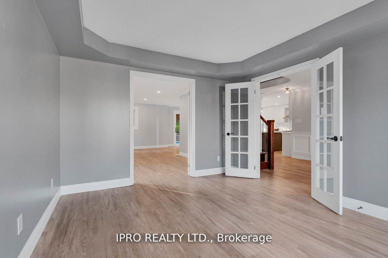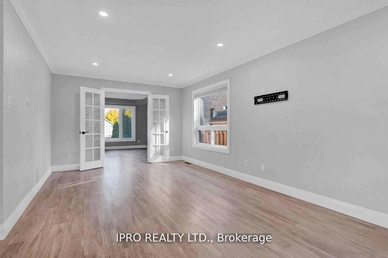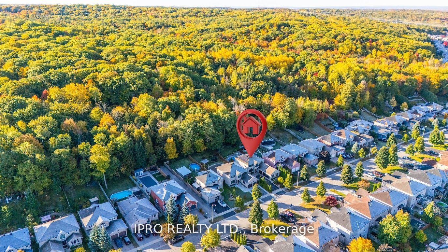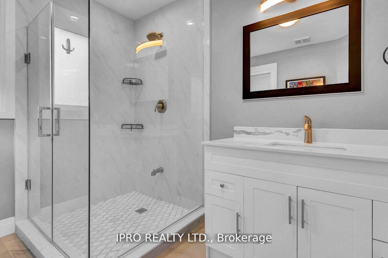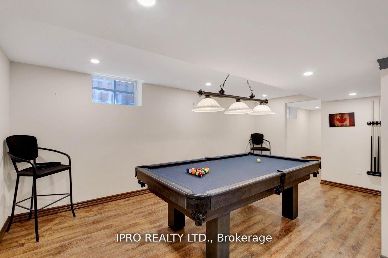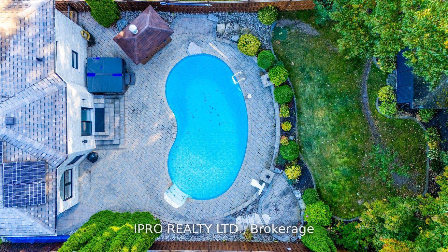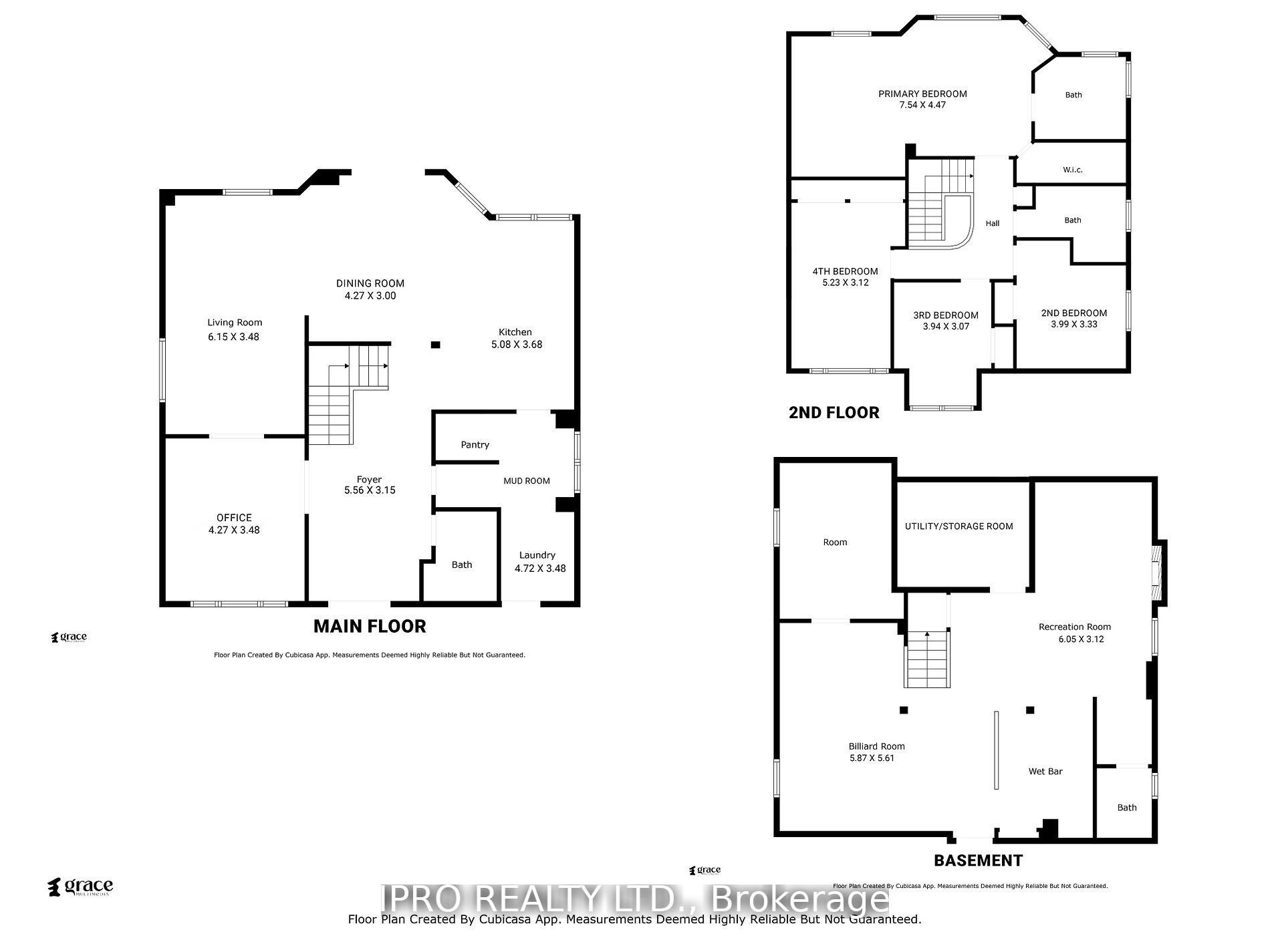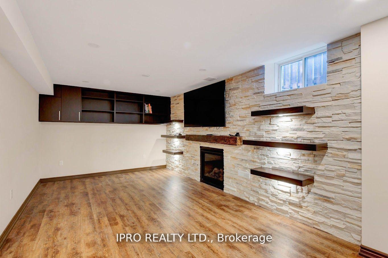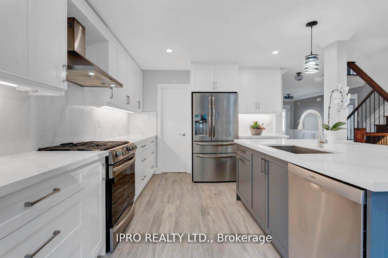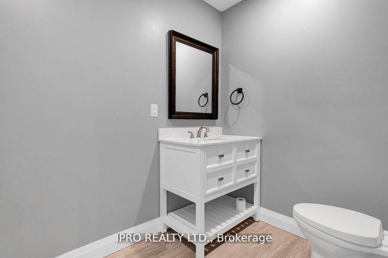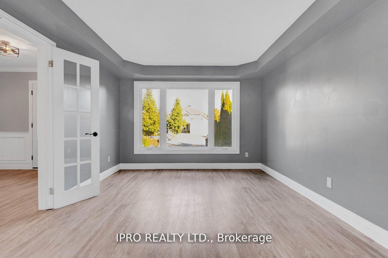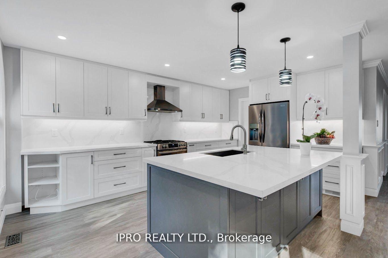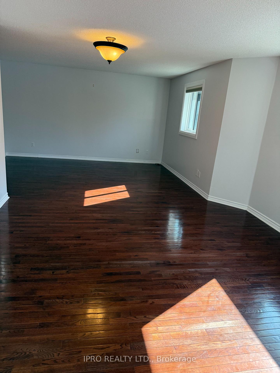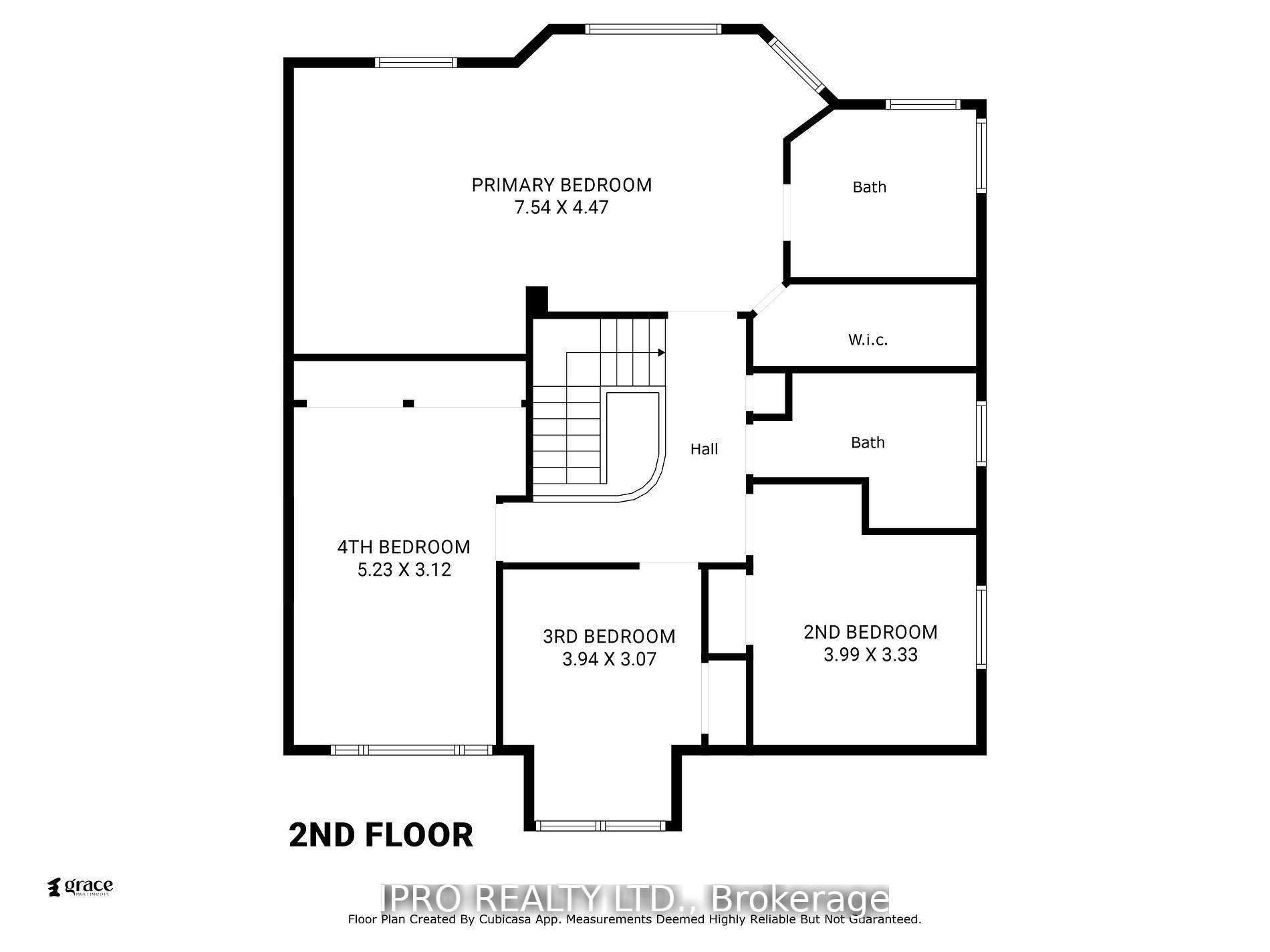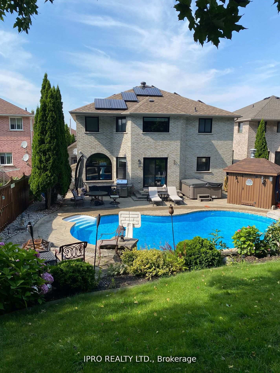$1,330,000
Available - For Sale
Listing ID: S12024807
23 Grants Way , Barrie, L4N 0J4, Simcoe
| Welcome to 23 Grants Way, a custom-built Rosewood Model home in the prestigious Ardagh Bluffs community. This luxurious 4+1 bedroom, 4 bathroom, 2-storey home offers 2500-3500 sqft of meticulously designed living space with modern finishes throughout. Features a large foyer with new wainscotting and crown moulding. The gourmet kitchen (renovated in 2022) features quartz countertops, a large centre island with seating for 4, pot lights, under cabinet lighting and high-end appliances. The open concept living and dining area, with crown moulding and plenty of natural light, presents a large office with french doors, perfect for a work-from-home space. Step into your private backyard oasis, where you'll find an upgraded 16x32ft saltwater heated pool with a liner (2020), salt exchanger, robotic cleaner and heater. The landscaped yard backs on to environmentally protected lands and walking trails. Relax in the hot tub, enjoy outdoor dining on stone patios, and store tools in the separate shed. Landscaped front and back with perennial gardens. Second floor features a large master bedroom with a beautiful view, W/I closet and newly renovated 3pc ensuite. 5pc main bathroom. The stunning finished basement is perfect for entertaining, complete with recreation room, games room, wet bar, gym/5th bedroom and a 2-piece bath. Additional features include: new entry doors (2024), energy efficient windows (2023-2024), central air (2019), upgraded insulation 2020) and a programmable sprinkler system. The home is equipped with security cameras, tankless water heater and level 2-240V EV charging outlet in the 3-car garage. Located within walking distance to schools with easy access to hwy 400. Ten minute drive to the waterfront and all amenities, this home offers the perfect blend of luxury, comfort and convenience in a peaceful, scenic setting. |
| Price | $1,330,000 |
| Taxes: | $7349.05 |
| Occupancy: | Owner |
| Address: | 23 Grants Way , Barrie, L4N 0J4, Simcoe |
| Directions/Cross Streets: | Ardagh Rd & Grants Way |
| Rooms: | 10 |
| Rooms +: | 4 |
| Bedrooms: | 4 |
| Bedrooms +: | 1 |
| Family Room: | T |
| Basement: | Finished |
| Level/Floor | Room | Length(ft) | Width(ft) | Descriptions | |
| Room 1 | Main | Foyer | 18.34 | 10.33 | 2 Pc Bath, Vinyl Floor, Wainscoting |
| Room 2 | Main | Living Ro | 20.11 | 11.41 | Crown Moulding, Vinyl Floor, Pot Lights |
| Room 3 | Main | Kitchen | 16.66 | 12.1 | Vinyl Floor, Renovated, Pot Lights |
| Room 4 | Main | Breakfast | 14.01 | 9.81 | Vinyl Floor, Pot Lights, W/O To Pool |
| Room 5 | Main | Office | 14.01 | 11.41 | Vinyl Floor, French Doors |
| Room 6 | Main | Laundry | 15.48 | 11.41 | Vinyl Floor, W/O To Garage, Pantry |
| Room 7 | Second | Primary B | 24.73 | 14.66 | 3 Pc Ensuite, Walk-In Closet(s), Hardwood Floor |
| Room 8 | Second | Bedroom 2 | 13.09 | 10.92 | Broadloom |
| Room 9 | Second | Bedroom 3 | 12.92 | 10.07 | Hardwood Floor |
| Room 10 | Second | Bedroom 4 | 17.15 | 10.23 | Broadloom |
| Room 11 | Basement | Recreatio | 19.84 | 10.23 | Vinyl Floor, Gas Fireplace, Wet Bar |
| Room 12 | Basement | Game Room | 19.25 | 18.37 | Vinyl Floor |
| Washroom Type | No. of Pieces | Level |
| Washroom Type 1 | 2 | Main |
| Washroom Type 2 | 3 | Second |
| Washroom Type 3 | 5 | Second |
| Washroom Type 4 | 2 | Basement |
| Washroom Type 5 | 0 |
| Total Area: | 0.00 |
| Property Type: | Detached |
| Style: | 2-Storey |
| Exterior: | Brick |
| Garage Type: | Attached |
| (Parking/)Drive: | Private Do |
| Drive Parking Spaces: | 4 |
| Park #1 | |
| Parking Type: | Private Do |
| Park #2 | |
| Parking Type: | Private Do |
| Pool: | Inground |
| Approximatly Square Footage: | 2500-3000 |
| CAC Included: | N |
| Water Included: | N |
| Cabel TV Included: | N |
| Common Elements Included: | N |
| Heat Included: | N |
| Parking Included: | N |
| Condo Tax Included: | N |
| Building Insurance Included: | N |
| Fireplace/Stove: | Y |
| Heat Type: | Forced Air |
| Central Air Conditioning: | Central Air |
| Central Vac: | N |
| Laundry Level: | Syste |
| Ensuite Laundry: | F |
| Sewers: | Sewer |
$
%
Years
This calculator is for demonstration purposes only. Always consult a professional
financial advisor before making personal financial decisions.
| Although the information displayed is believed to be accurate, no warranties or representations are made of any kind. |
| IPRO REALTY LTD. |
|
|

Dir:
647-472-6050
Bus:
905-709-7408
Fax:
905-709-7400
| Virtual Tour | Book Showing | Email a Friend |
Jump To:
At a Glance:
| Type: | Freehold - Detached |
| Area: | Simcoe |
| Municipality: | Barrie |
| Neighbourhood: | Ardagh |
| Style: | 2-Storey |
| Tax: | $7,349.05 |
| Beds: | 4+1 |
| Baths: | 4 |
| Fireplace: | Y |
| Pool: | Inground |
Locatin Map:
Payment Calculator:

