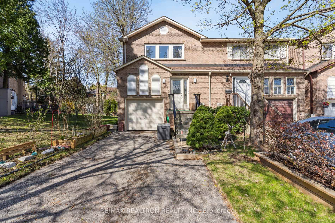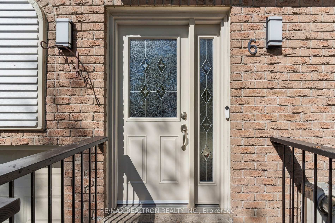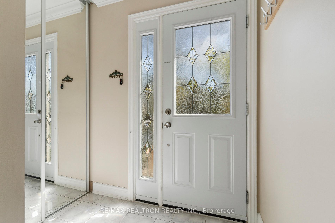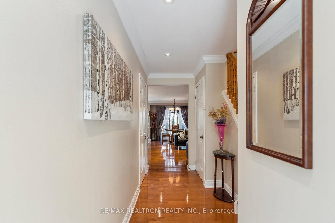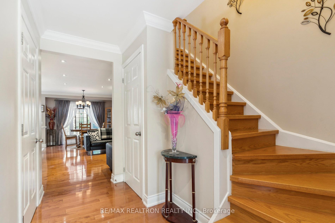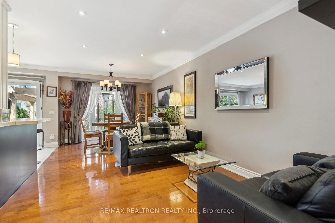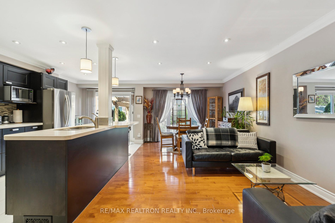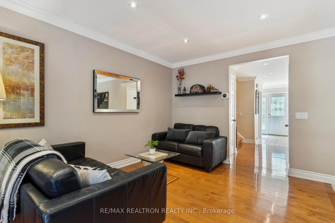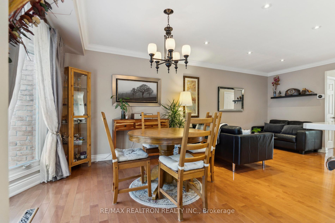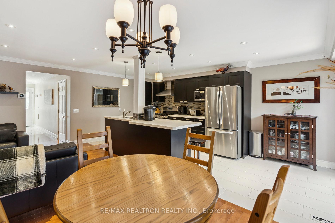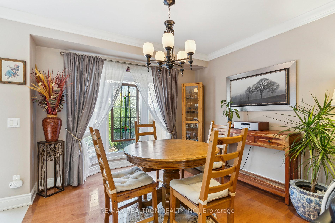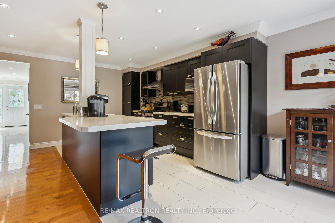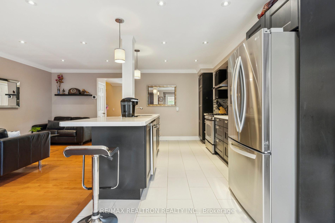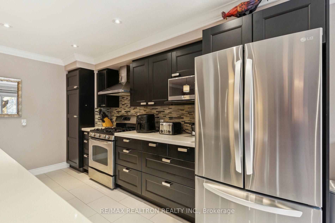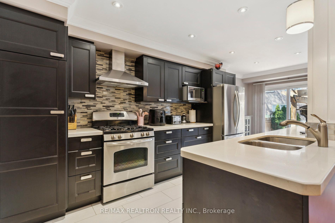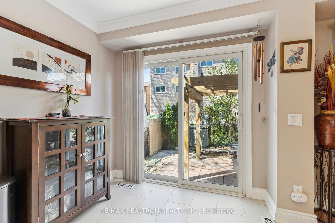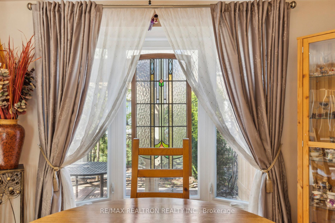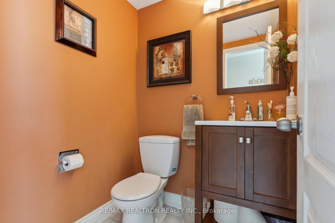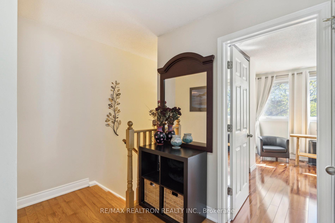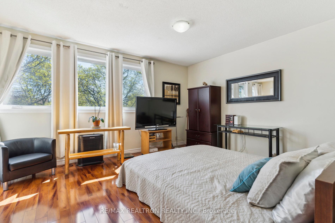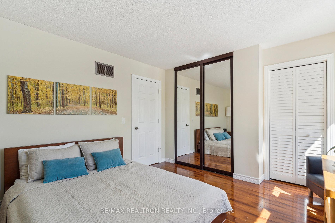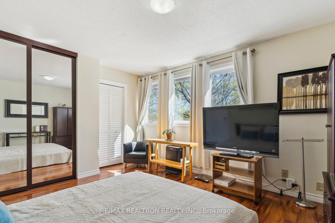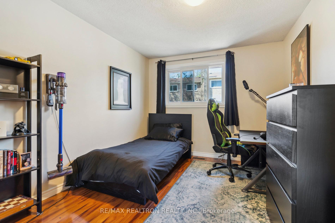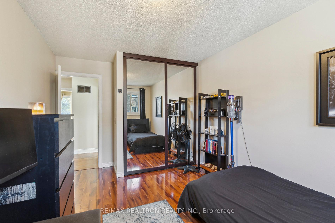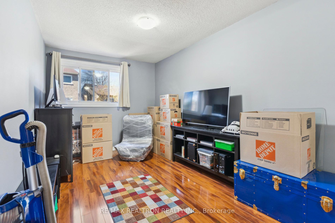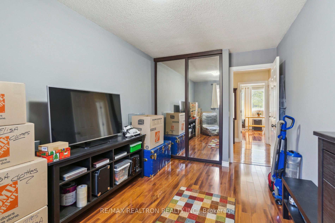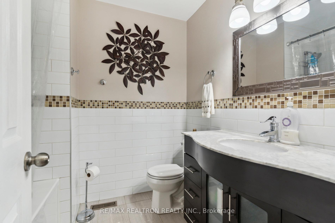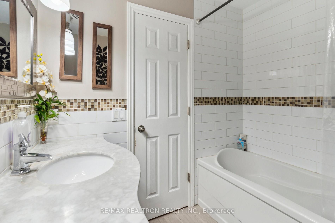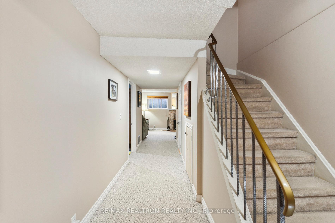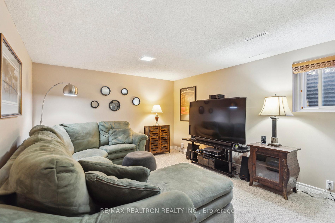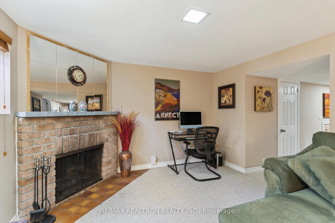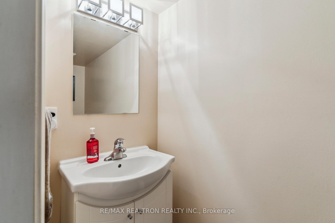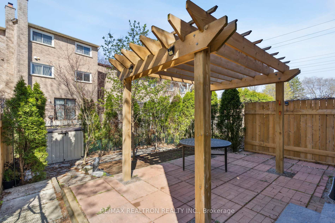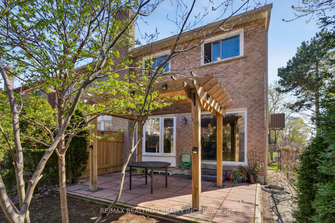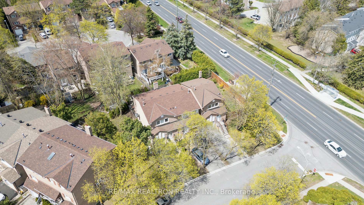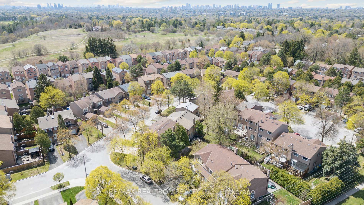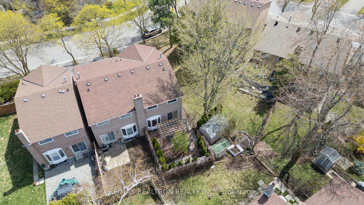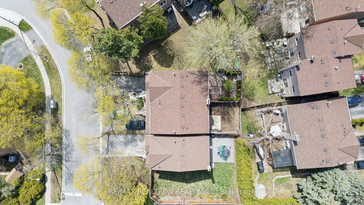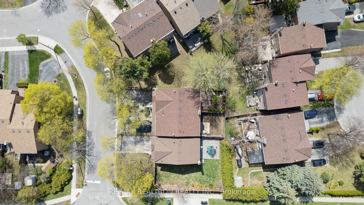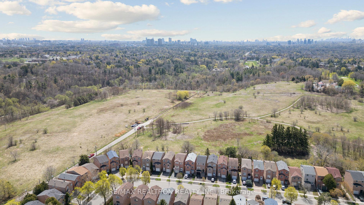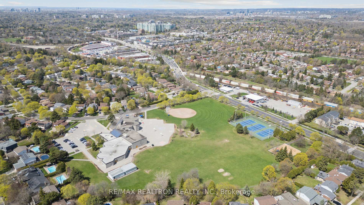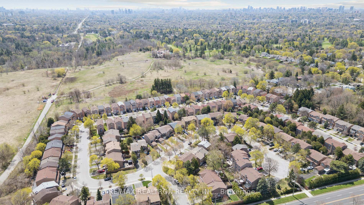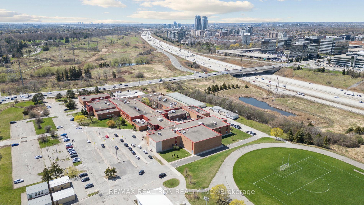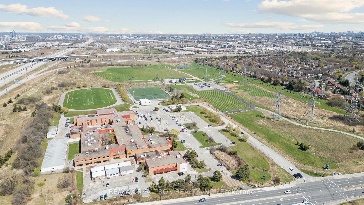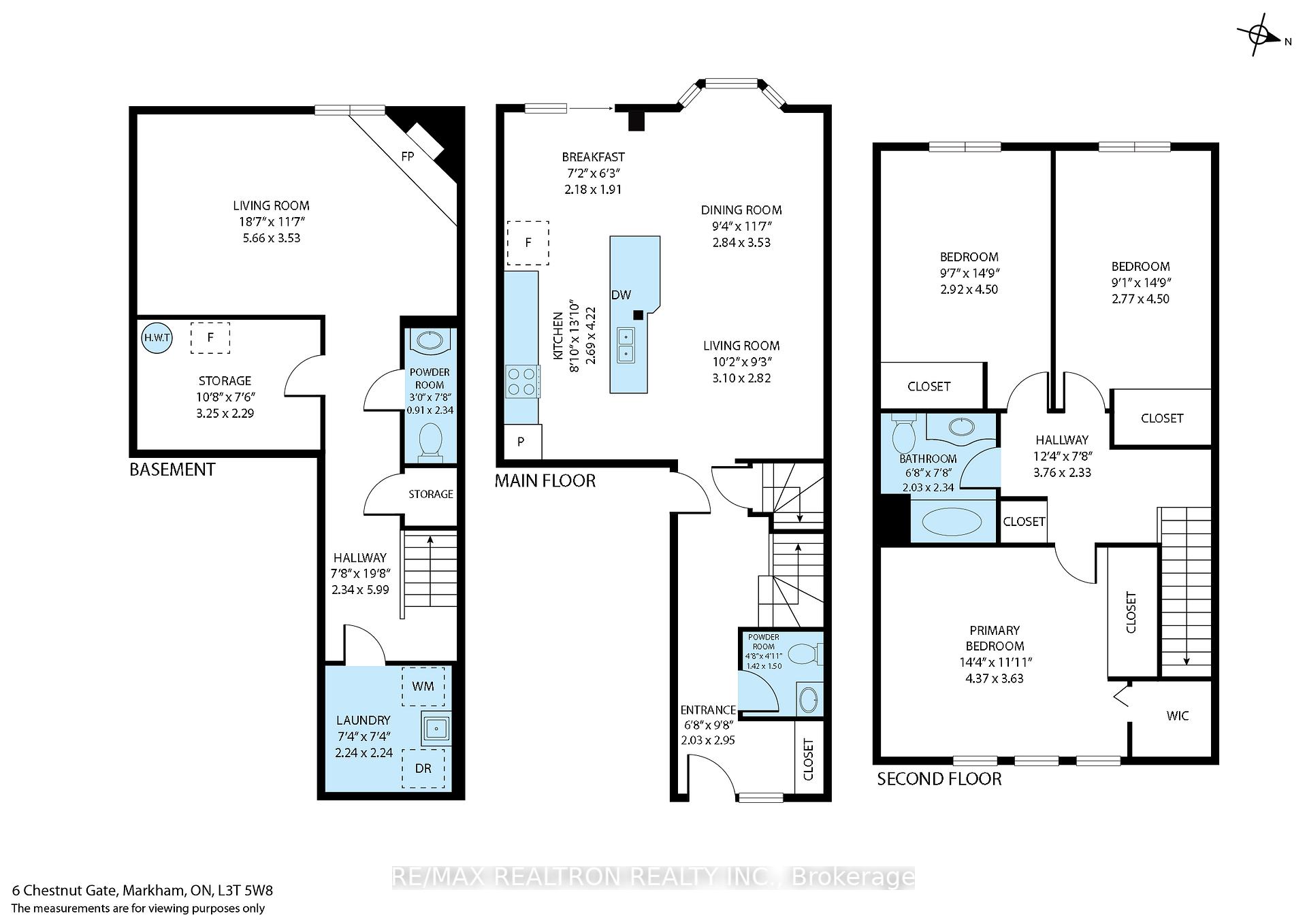$899,999
Available - For Sale
Listing ID: N12117203
6 Chestnut Gate , Markham, L3T 5W8, York
| Welcome to this 2-storey semi-detached home with 3 bedrooms and a finished basement in the highly sought-after Bayview Fairway community. Well cared for and in excellent condition, this home features many upgrades, including Caesarstone kitchen counters and a spacious breakfast area with a walkout to the patio. The home is well-lit throughout with pot lights and features 9' closet mirrors in all bedrooms. The fully fenced backyard offers a private and serene space to relax or entertain, with a lovely patio. Location, location, location this property is in an excellent location close to top-rated schools such as Bayview Fairways Public School and St. Robert Catholic High School, making it perfect for families. Enjoy the convenience of being near shopping, restaurants, community centres, and easy access to Highway 407 and the DVP for smooth commutes. Recent updates include a new A/C unit (2021), furnace and hot water tank (4 years old), and a roof replacement (8 years ago). The fridge is only 1 year old, ensuring your home is both modern and efficient. This home is ideally located in a desirable community and is perfect for families seeking comfort and convenience. Don't miss the chance to own a beautifully maintained home in one of Markham's most coveted neighbourhoods. Book your showing today! |
| Price | $899,999 |
| Taxes: | $4362.00 |
| Occupancy: | Owner |
| Address: | 6 Chestnut Gate , Markham, L3T 5W8, York |
| Directions/Cross Streets: | Bayview/Leslie/John |
| Rooms: | 6 |
| Rooms +: | 1 |
| Bedrooms: | 3 |
| Bedrooms +: | 0 |
| Family Room: | T |
| Basement: | Finished |
| Level/Floor | Room | Length(ft) | Width(ft) | Descriptions | |
| Room 1 | Flat | Living Ro | 10.17 | 9.25 | |
| Room 2 | Flat | Dining Ro | 9.32 | 11.58 | |
| Room 3 | Flat | Kitchen | 8.82 | 13.84 | |
| Room 4 | Second | Primary B | 14.33 | 11.91 | |
| Room 5 | Second | Bedroom 2 | 9.58 | 14.76 | |
| Room 6 | Second | Bedroom 3 | 9.09 | 14.76 | |
| Room 7 | Basement | Recreatio | 18.56 | 11.58 |
| Washroom Type | No. of Pieces | Level |
| Washroom Type 1 | 2 | Flat |
| Washroom Type 2 | 4 | Second |
| Washroom Type 3 | 2 | Basement |
| Washroom Type 4 | 0 | |
| Washroom Type 5 | 0 |
| Total Area: | 0.00 |
| Property Type: | Semi-Detached |
| Style: | 2-Storey |
| Exterior: | Brick |
| Garage Type: | Attached |
| (Parking/)Drive: | Private |
| Drive Parking Spaces: | 2 |
| Park #1 | |
| Parking Type: | Private |
| Park #2 | |
| Parking Type: | Private |
| Pool: | None |
| Approximatly Square Footage: | 1100-1500 |
| CAC Included: | N |
| Water Included: | N |
| Cabel TV Included: | N |
| Common Elements Included: | N |
| Heat Included: | N |
| Parking Included: | N |
| Condo Tax Included: | N |
| Building Insurance Included: | N |
| Fireplace/Stove: | Y |
| Heat Type: | Forced Air |
| Central Air Conditioning: | Central Air |
| Central Vac: | N |
| Laundry Level: | Syste |
| Ensuite Laundry: | F |
| Sewers: | Sewer |
$
%
Years
This calculator is for demonstration purposes only. Always consult a professional
financial advisor before making personal financial decisions.
| Although the information displayed is believed to be accurate, no warranties or representations are made of any kind. |
| RE/MAX REALTRON REALTY INC. |
|
|

Dir:
647-472-6050
Bus:
905-709-7408
Fax:
905-709-7400
| Virtual Tour | Book Showing | Email a Friend |
Jump To:
At a Glance:
| Type: | Freehold - Semi-Detached |
| Area: | York |
| Municipality: | Markham |
| Neighbourhood: | Bayview Fairway-Bayview Country Club Estates |
| Style: | 2-Storey |
| Tax: | $4,362 |
| Beds: | 3 |
| Baths: | 3 |
| Fireplace: | Y |
| Pool: | None |
Locatin Map:
Payment Calculator:

