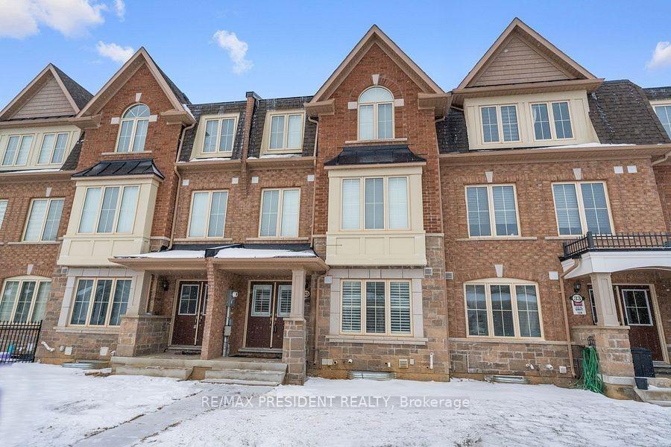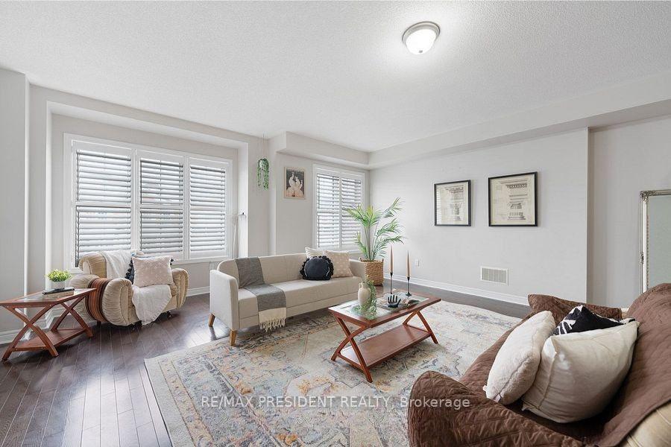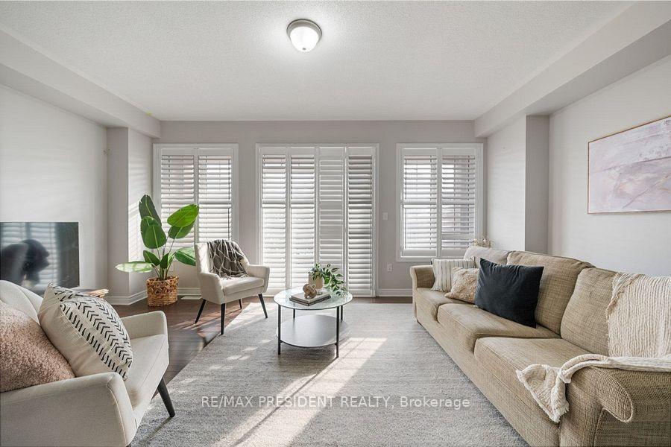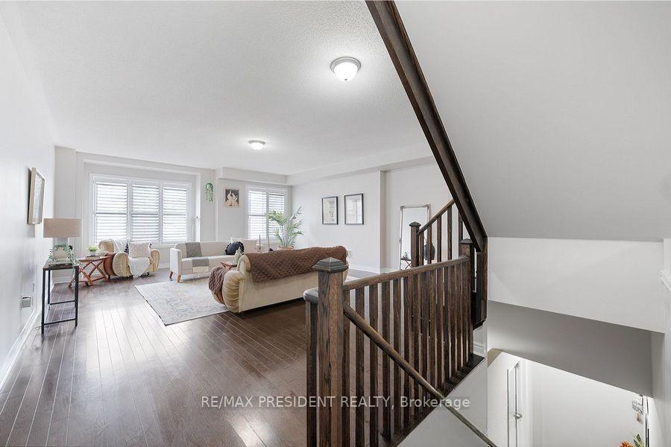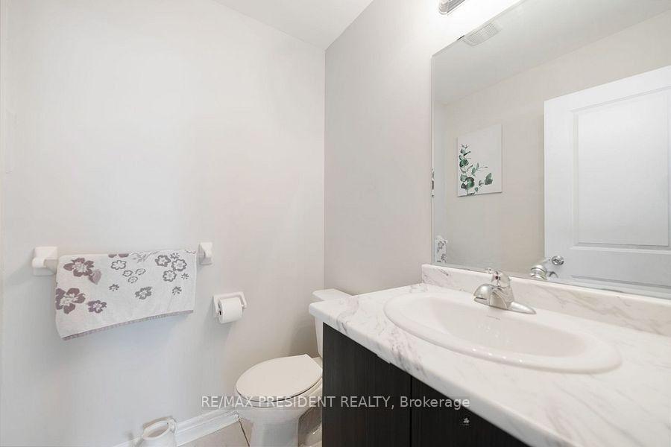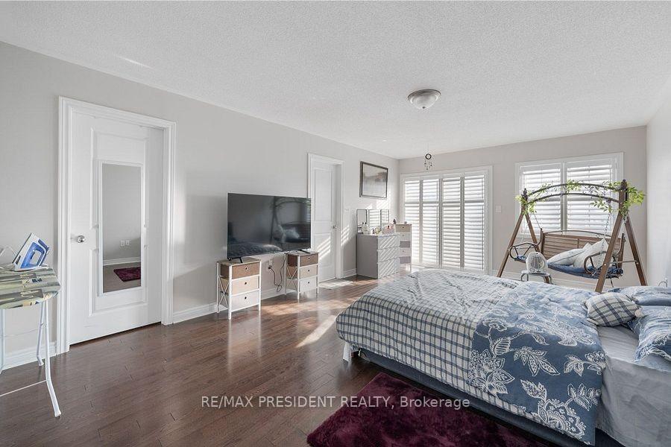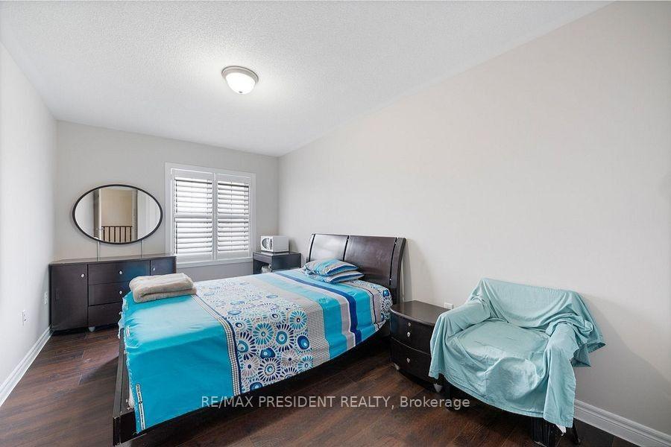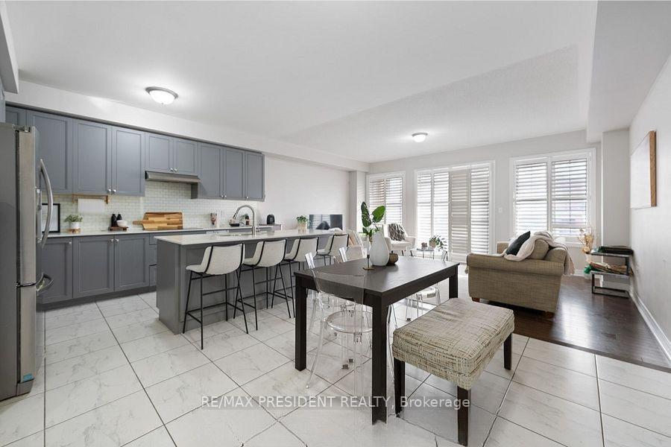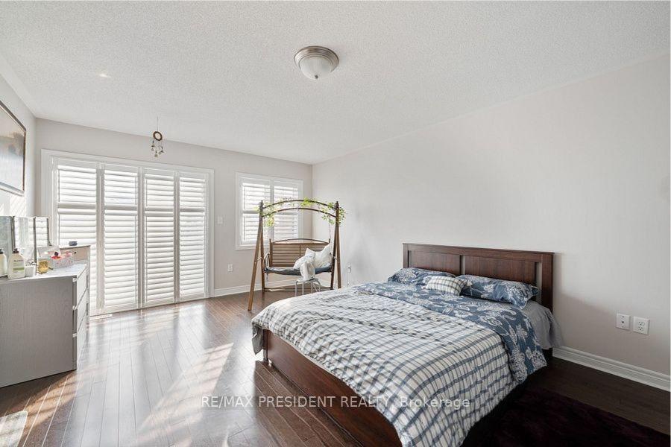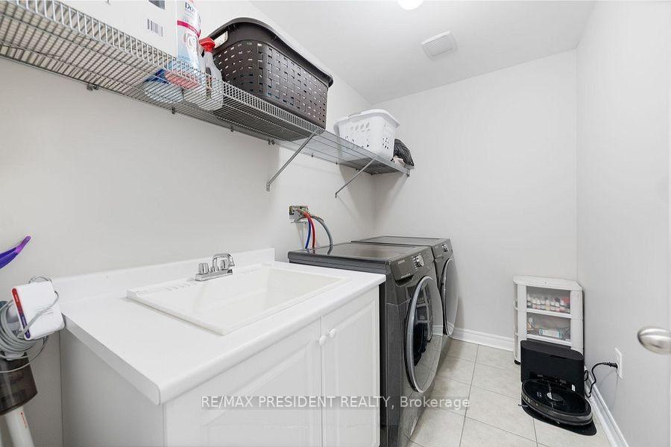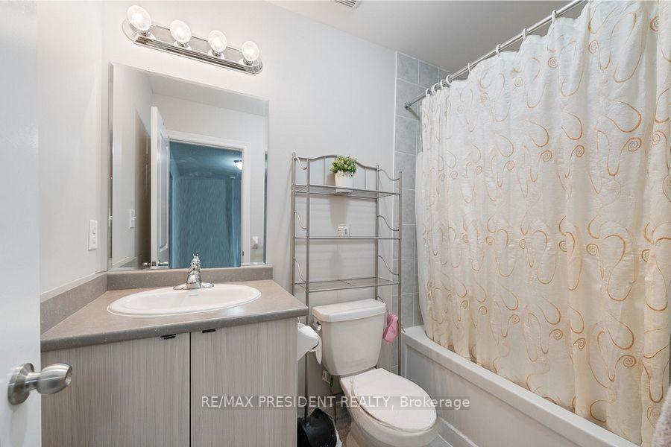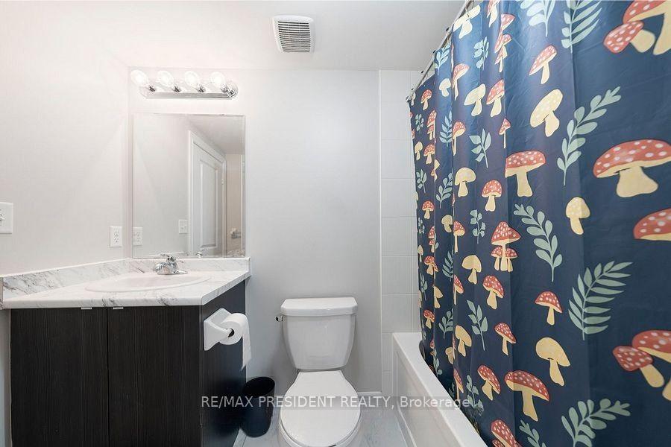$3,500
Available - For Rent
Listing ID: W12121117
35 Fresnel Road , Brampton, L7A 4Z2, Peel
| This beautiful freehold townhouse has 2,722 sq. ft above grade and This stunning townhouse features 3 bedrooms upstairs, 2.5 bathrooms and an open-concept layout with separate living, dining and family rooms. The primary bedroom is spacious and has its own 5 pc. ensuite, walk-in closet and balcony. There's also a large terrace off the family room. The kitchen is a chef's dream with a large centre island, upgraded with high cabinets, tons of counter space and built-in appliances. The main level is perfect for an in-law suite or small bachelor padfeaturing its own bedroom, full washroom and small kitchenette. A unique feature about this home is that it has a 3-car garage and 1 additional parking spot on the driveway. Other highlights include hardwood floors throughout, including the primary bedroom, newer appliances, California shutters, & high ceilings on the main and 2nd level! Also, have the option to rent the upstairs 3-bedroom unit separately for $3100. |
| Price | $3,500 |
| Taxes: | $0.00 |
| Occupancy: | Vacant |
| Address: | 35 Fresnel Road , Brampton, L7A 4Z2, Peel |
| Directions/Cross Streets: | Mississauga Rd / Wanless |
| Rooms: | 6 |
| Rooms +: | 2 |
| Bedrooms: | 4 |
| Bedrooms +: | 0 |
| Family Room: | T |
| Basement: | None |
| Furnished: | Unfu |
| Level/Floor | Room | Length(ft) | Width(ft) | Descriptions | |
| Room 1 | Second | Family Ro | 19.58 | 13.45 | |
| Room 2 | Second | Kitchen | 19.58 | 12.14 | |
| Room 3 | Second | Dining Ro | 19.58 | 22.17 | |
| Room 4 | Second | Living Ro | 17.78 | 19.58 | |
| Room 5 | Third | Primary B | 19.61 | 12.99 | |
| Room 6 | Third | Bedroom 2 | 19.61 | 12.99 | |
| Room 7 | Third | Bedroom 3 | 9.61 | 14.96 | |
| Room 8 | Second | Laundry | |||
| Room 9 | Main | Bedroom 4 | 13.19 | 12.14 | |
| Room 10 | Main | Kitchen |
| Washroom Type | No. of Pieces | Level |
| Washroom Type 1 | 2 | Second |
| Washroom Type 2 | 5 | Third |
| Washroom Type 3 | 3 | Third |
| Washroom Type 4 | 3 | Ground |
| Washroom Type 5 | 0 |
| Total Area: | 0.00 |
| Property Type: | Att/Row/Townhouse |
| Style: | 3-Storey |
| Exterior: | Brick, Concrete Poured |
| Garage Type: | Attached |
| (Parking/)Drive: | Private |
| Drive Parking Spaces: | 1 |
| Park #1 | |
| Parking Type: | Private |
| Park #2 | |
| Parking Type: | Private |
| Pool: | None |
| Laundry Access: | Sink |
| Approximatly Square Footage: | 2500-3000 |
| CAC Included: | N |
| Water Included: | N |
| Cabel TV Included: | N |
| Common Elements Included: | N |
| Heat Included: | N |
| Parking Included: | Y |
| Condo Tax Included: | N |
| Building Insurance Included: | N |
| Fireplace/Stove: | N |
| Heat Type: | Forced Air |
| Central Air Conditioning: | Central Air |
| Central Vac: | N |
| Laundry Level: | Syste |
| Ensuite Laundry: | F |
| Sewers: | Sewer |
| Although the information displayed is believed to be accurate, no warranties or representations are made of any kind. |
| RE/MAX PRESIDENT REALTY |
|
|

Dir:
647-472-6050
Bus:
905-709-7408
Fax:
905-709-7400
| Book Showing | Email a Friend |
Jump To:
At a Glance:
| Type: | Freehold - Att/Row/Townhouse |
| Area: | Peel |
| Municipality: | Brampton |
| Neighbourhood: | Northwest Brampton |
| Style: | 3-Storey |
| Beds: | 4 |
| Baths: | 4 |
| Fireplace: | N |
| Pool: | None |
Locatin Map:

