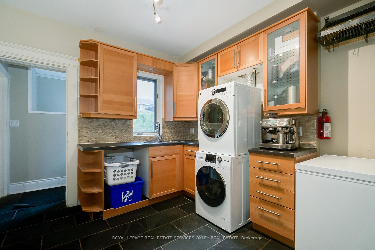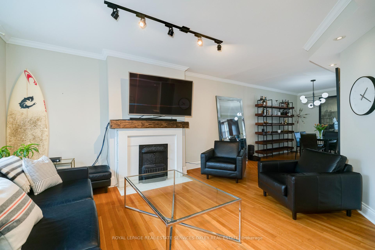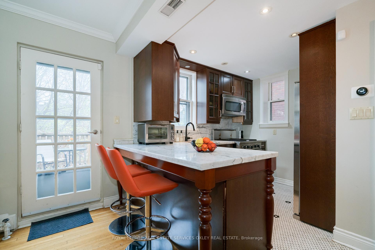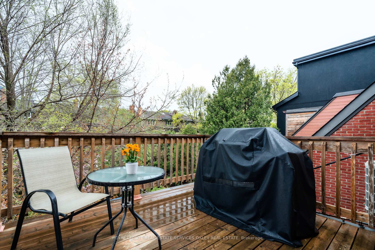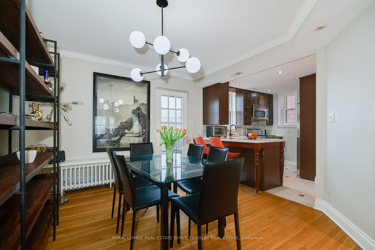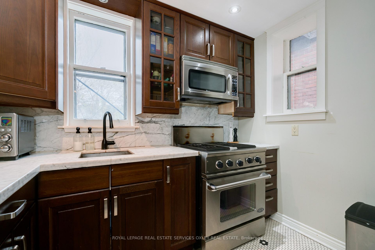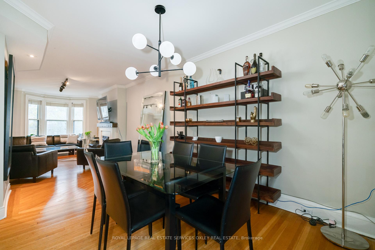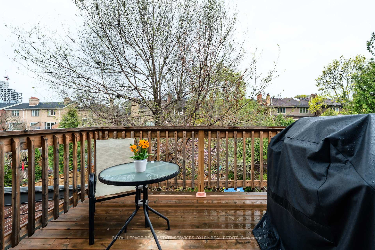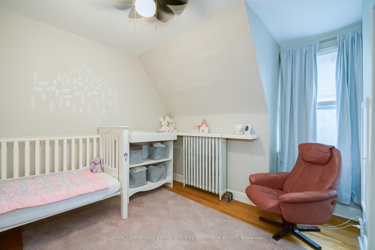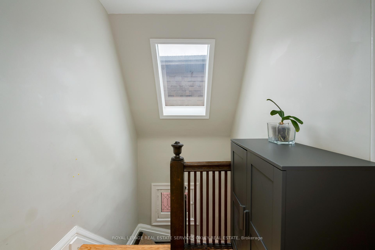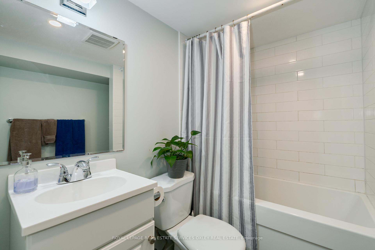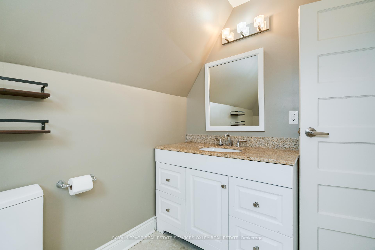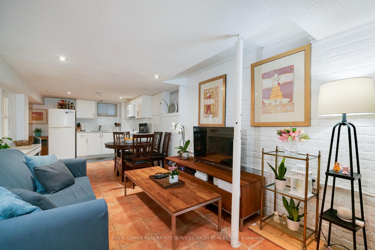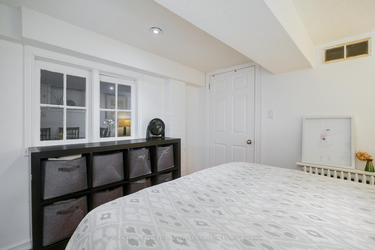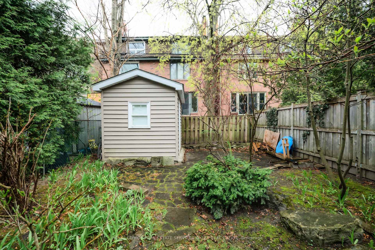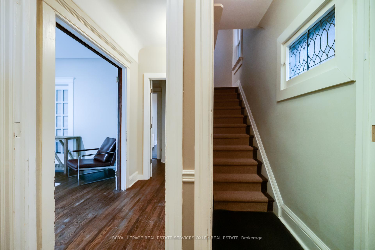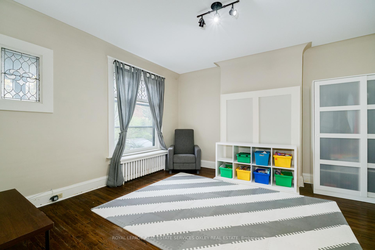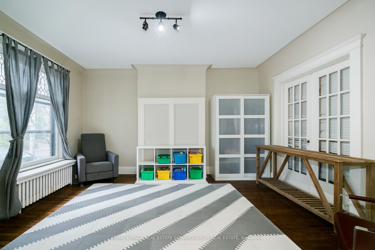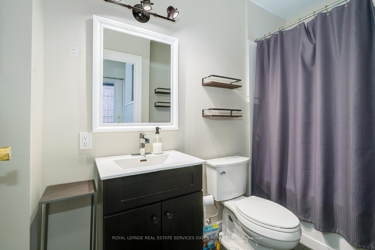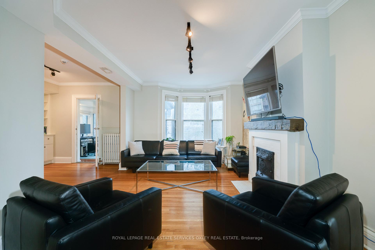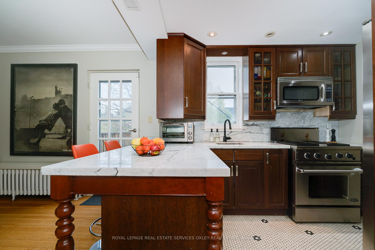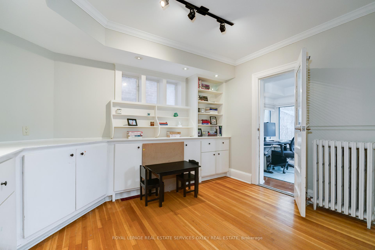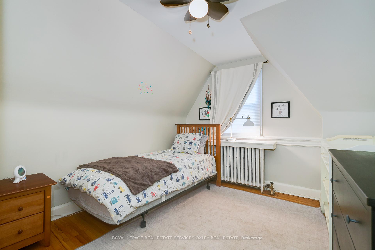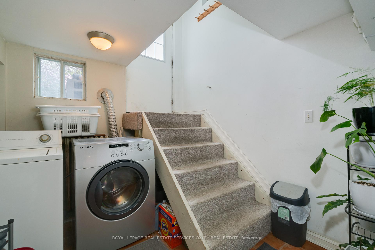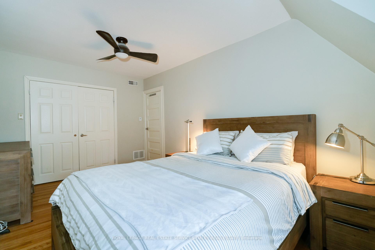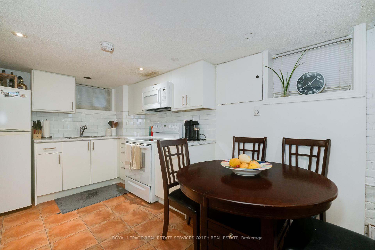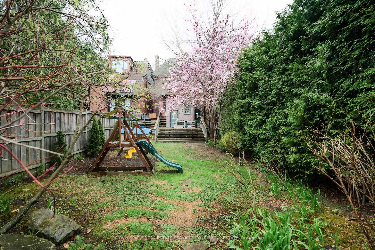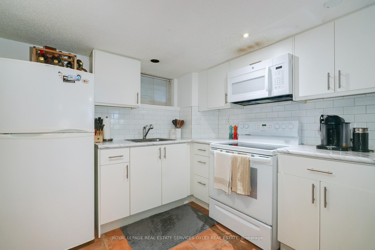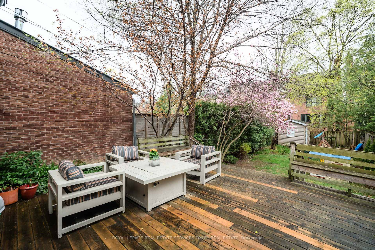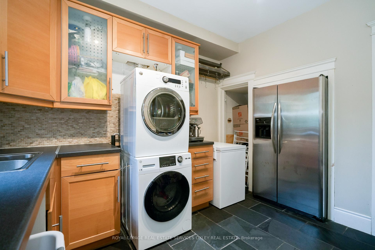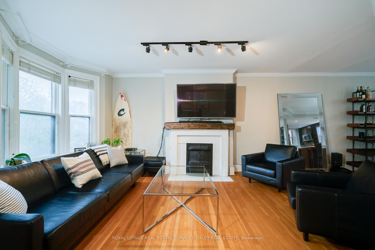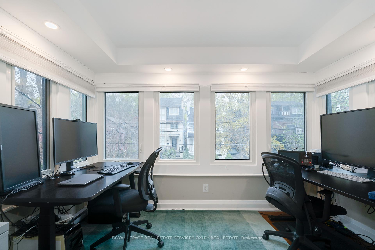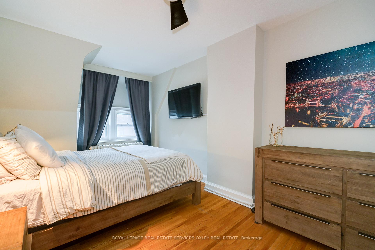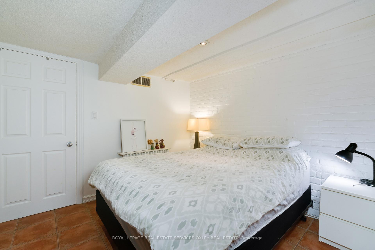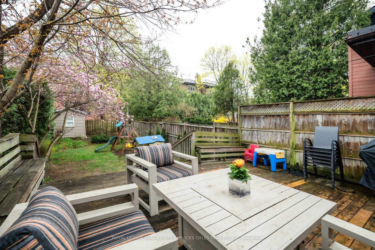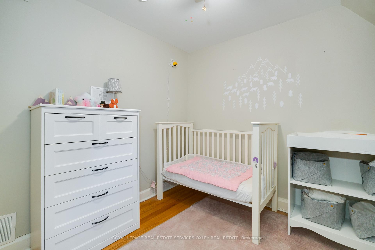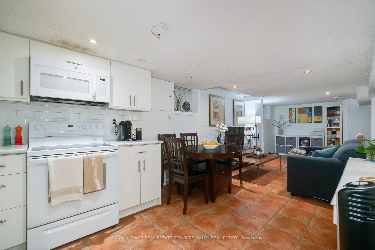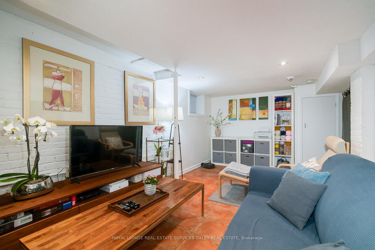$2,595,000
Available - For Sale
Listing ID: C12121318
89 Walker Aven , Toronto, M4V 1G3, Toronto
| Perfectly positioned in the heart of Summerhill, 89 Walker Avenue is a rare opportunity in one of Toronto's most sought-after neighbourhoods for families and investors. Currently configured as a non-conforming triplex spanning approx. 3,250 sq ft, the home offers great ceiling height, hardwood floors throughout, and the flexibility to transform into a single-family residence tailored to your exact specifications and desires. As a bonus for single families desiring to be on this phenomenal and coveted street, permit-ready plans are already in place and can be provided to the new owners. The main floor suite features a bright living room, bedroom, eat-in kitchen, 4-pc bathrm, and convenient access to laundry, plus a walkout to the backyard and a separate entrance to the lower level. The second floor offers an open concept family room with fireplace, an elegant dining room with walkout to a private deck, a sun-filled kitchen, a powder room, and a flex space perfect for additional seating or kids play area, adjacent to a charming sunroom ideal for a home office or reading nook .Upstairs, the 3rd level includes three well-sized bedrooms and a 4-piece bathrm, with a rough-in for laundry providing ample room for growing families or tenants. The lower level is currently a self-contained apartment with its own bedroom, kitchen, generous living space, 4-piece bathroom, and laundry ideal for multi-generational living, a teen retreat, or rental income. The generous 25 by 138-foot lot allows ample room for a large deck and a wonderful backyard an ideal outdoor retreat for entertaining, relaxing, or quality time with family. The possibilities are truly endless. Nestled among multi-million-dollar homes, Summerhill offers a rare blend of charm, convenience, and luxury. Enjoy a short stroll to Cottingham Junior, The York School, De La Salle, & Summerhill subway station. With its unbeatable location, flexible layout, and incredible potential, 89 Walker Avenue is a true standout. |
| Price | $2,595,000 |
| Taxes: | $13411.67 |
| Occupancy: | Owner |
| Address: | 89 Walker Aven , Toronto, M4V 1G3, Toronto |
| Directions/Cross Streets: | Yonge & St. Clair |
| Rooms: | 11 |
| Rooms +: | 4 |
| Bedrooms: | 3 |
| Bedrooms +: | 1 |
| Family Room: | F |
| Basement: | Apartment |
| Level/Floor | Room | Length(ft) | Width(ft) | Descriptions | |
| Room 1 | Main | Living Ro | 14.33 | 13.32 | Hardwood Floor, French Doors, Window |
| Room 2 | Main | Dining Ro | 15.84 | 10.99 | Hardwood Floor, Plate Rail, Window |
| Room 3 | Main | Kitchen | 10.99 | 10.82 | Tile Floor, Stainless Steel Sink, W/O To Yard |
| Room 4 | Second | Living Ro | 15.15 | 11.32 | Open Concept, Fireplace, Bay Window |
| Room 5 | Second | Dining Ro | 15.15 | 10.33 | Hardwood Floor, Open Concept, W/O To Deck |
| Room 6 | Second | Kitchen | 10.33 | 7.15 | Stone Counters, Stainless Steel Appl, W/O To Deck |
| Room 7 | Second | Study | 12 | 10 | Hardwood Floor, B/I Shelves |
| Room 8 | Second | Office | 10.99 | 6.99 | Hardwood Floor, Pot Lights, Window |
| Room 9 | Third | Primary B | 15.84 | 9.68 | Hardwood Floor, Double Closet, Window |
| Room 10 | Third | Bedroom 2 | 12.99 | 10 | Hardwood Floor, Closet, Window |
| Room 11 | Third | Bedroom 3 | 9.58 | 9.41 | Hardwood Floor, Closet, Window |
| Room 12 | Basement | Living Ro | 20.83 | 10 | Combined w/Dining, Ceramic Floor, Pot Lights |
| Room 13 | Basement | Dining Ro | 20.83 | 10 | Combined w/Living, Ceramic Floor, Pot Lights |
| Room 14 | Basement | Kitchen | 10 | 8 | Ceramic Floor, Open Concept, Ceramic Backsplash |
| Room 15 | Basement | Bedroom | 10.59 | 9.58 | Ceramic Floor, Closet, 4 Pc Ensuite |
| Washroom Type | No. of Pieces | Level |
| Washroom Type 1 | 4 | Main |
| Washroom Type 2 | 2 | Second |
| Washroom Type 3 | 4 | Third |
| Washroom Type 4 | 4 | Basement |
| Washroom Type 5 | 0 |
| Total Area: | 0.00 |
| Property Type: | Semi-Detached |
| Style: | 3-Storey |
| Exterior: | Brick |
| Garage Type: | None |
| Drive Parking Spaces: | 1 |
| Pool: | None |
| Approximatly Square Footage: | 2000-2500 |
| CAC Included: | N |
| Water Included: | N |
| Cabel TV Included: | N |
| Common Elements Included: | N |
| Heat Included: | N |
| Parking Included: | N |
| Condo Tax Included: | N |
| Building Insurance Included: | N |
| Fireplace/Stove: | Y |
| Heat Type: | Water |
| Central Air Conditioning: | Other |
| Central Vac: | N |
| Laundry Level: | Syste |
| Ensuite Laundry: | F |
| Sewers: | Sewer |
$
%
Years
This calculator is for demonstration purposes only. Always consult a professional
financial advisor before making personal financial decisions.
| Although the information displayed is believed to be accurate, no warranties or representations are made of any kind. |
| ROYAL LEPAGE REAL ESTATE SERVICES OXLEY REAL ESTATE |
|
|

Dir:
647-472-6050
Bus:
905-709-7408
Fax:
905-709-7400
| Virtual Tour | Book Showing | Email a Friend |
Jump To:
At a Glance:
| Type: | Freehold - Semi-Detached |
| Area: | Toronto |
| Municipality: | Toronto C02 |
| Neighbourhood: | Annex |
| Style: | 3-Storey |
| Tax: | $13,411.67 |
| Beds: | 3+1 |
| Baths: | 4 |
| Fireplace: | Y |
| Pool: | None |
Locatin Map:
Payment Calculator:


