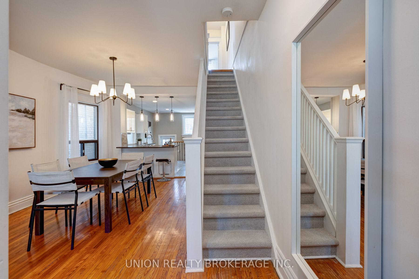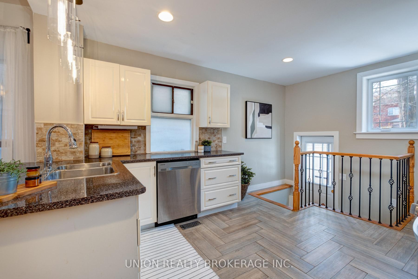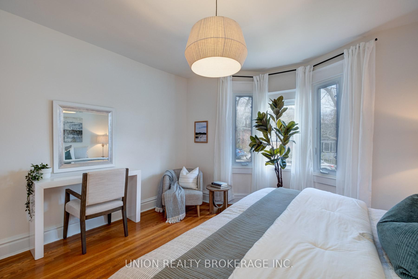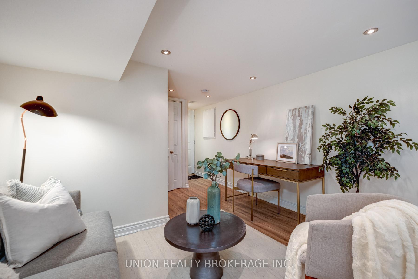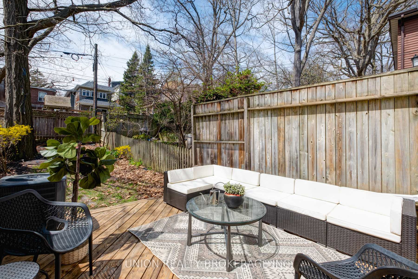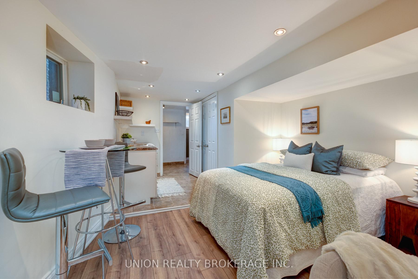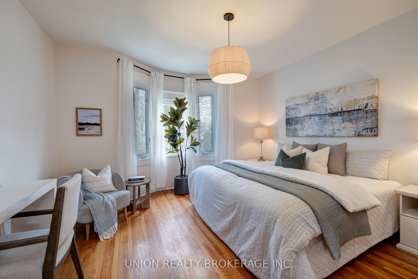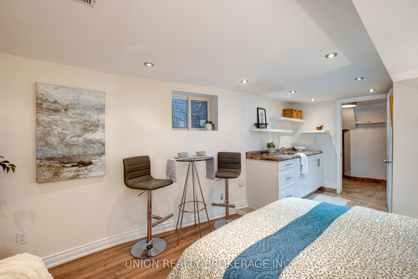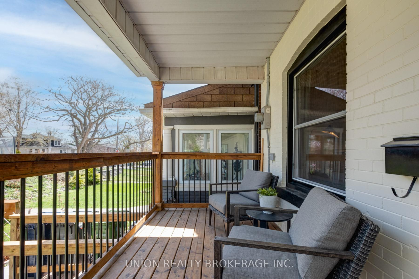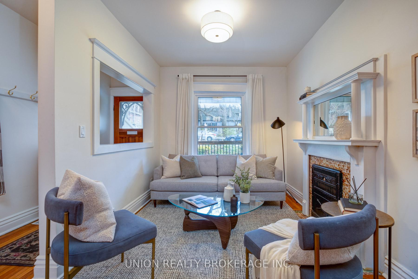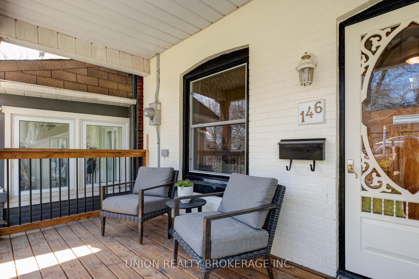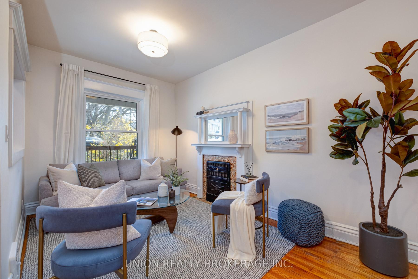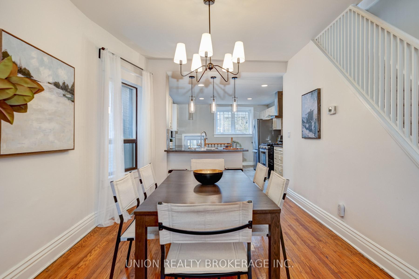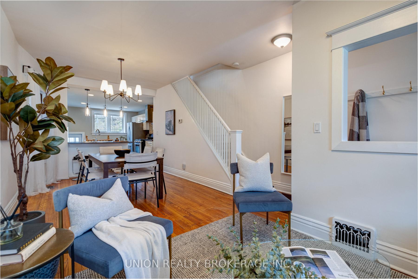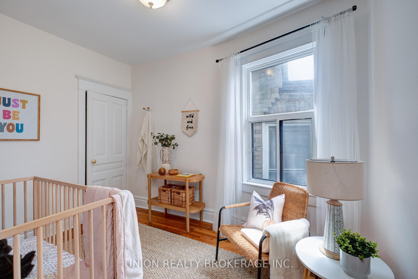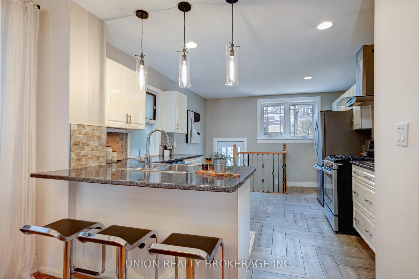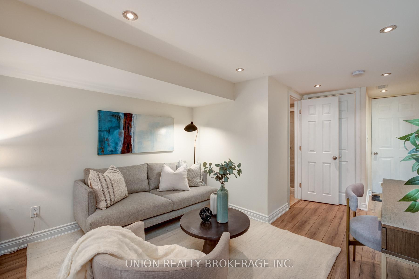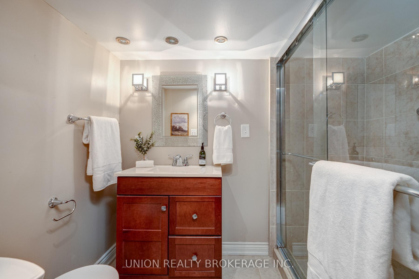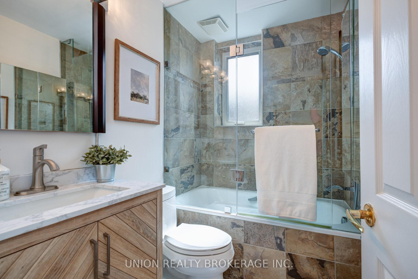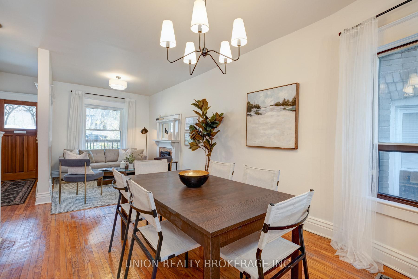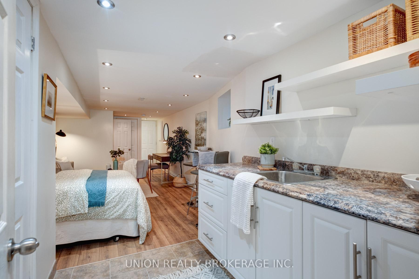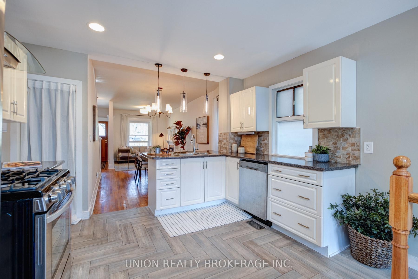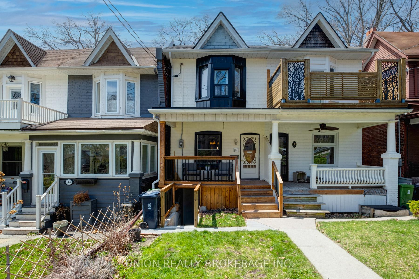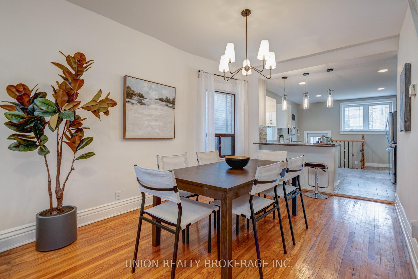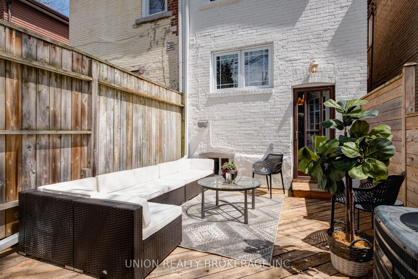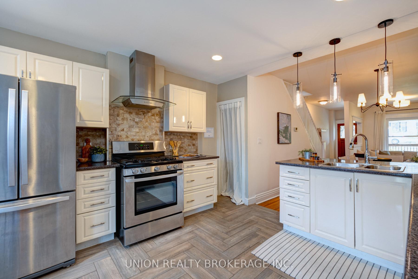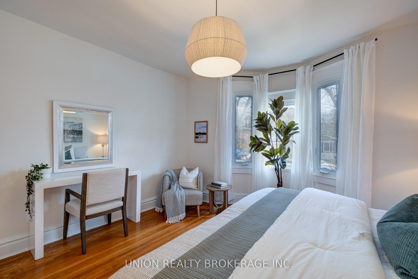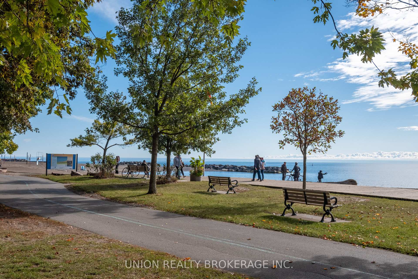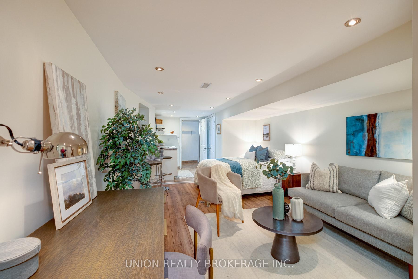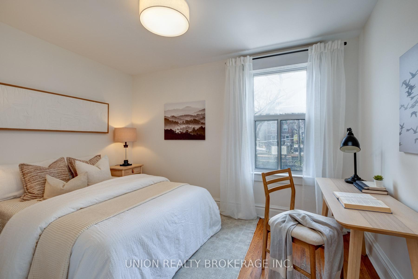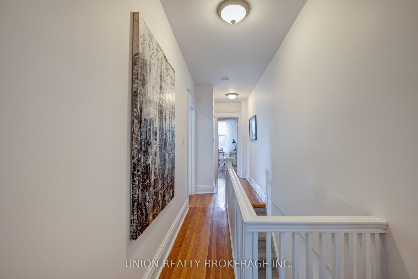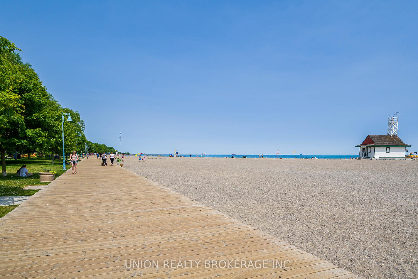$1,399,900
Available - For Sale
Listing ID: E12116613
146 Beech Aven , Toronto, M4E 3H6, Toronto
| An Enchanting Beach home on coveted Beech Avenue! Set back from the road allowing quiet enjoyment from the covered front porch and garden. Conveniently located just steps to Queen, this traditional 3 bedroom home will charm you with hardwood floors, an exquisite fireplace, open concept and modern influences. The modern kitchen with pendant lighting and gas stove also features pots lights and a walk out to a fenced backyard. Featuring two renovated bathrooms and an ideal space for a small powder room on the main floor. The renovated basement suite has it's own separate entrance, 3-piece bathroom and modern kitchen. This family-friendly neighbourhood is just steps from the Boardwalk and Beach, Balmy Beach PS, the YMCA, Glen Stewart Ravine, and vibrant shops and restaurants of Queen St. Perfect location for active lifestyles. With a Walk Score of 91, it's a Walker's paradise where your daily needs do not require a car. OPEN HOUSE SAT & SUN 2-4PM |
| Price | $1,399,900 |
| Taxes: | $5708.01 |
| Occupancy: | Vacant |
| Address: | 146 Beech Aven , Toronto, M4E 3H6, Toronto |
| Directions/Cross Streets: | Just North of Queen |
| Rooms: | 6 |
| Rooms +: | 3 |
| Bedrooms: | 3 |
| Bedrooms +: | 0 |
| Family Room: | F |
| Basement: | Finished, Separate Ent |
| Level/Floor | Room | Length(ft) | Width(ft) | Descriptions | |
| Room 1 | Main | Foyer | 8.43 | 3.35 | Hardwood Floor, Overlooks Living |
| Room 2 | Main | Living Ro | 11.25 | 8.5 | Hardwood Floor, Fireplace, Large Window |
| Room 3 | Main | Dining Ro | 10.79 | 9.51 | Open Concept, Combined w/Living, Hardwood Floor |
| Room 4 | Main | Kitchen | 14.6 | 11.74 | Modern Kitchen, Pot Lights, W/O To Garden |
| Room 5 | Second | Primary B | 12.92 | 12.69 | Bay Window, Hardwood Floor, Closet |
| Room 6 | Second | Bedroom 2 | 11.18 | 7.41 | Overlooks Backyard, Window, Hardwood Floor |
| Room 7 | Second | Bedroom 3 | 11.74 | 8.66 | Closet, Large Window, Hardwood Floor |
| Room 8 | Basement | Laundry | 10.43 | 4.66 | Ceramic Floor, Separate Room |
| Room 9 | Basement | Kitchen | 7.35 | 6.49 | Ceramic Floor, Open Concept, Pot Lights |
| Room 10 | Basement | Recreatio | 31.09 | 11.18 | Open Concept, Pot Lights, 3 Pc Bath |
| Washroom Type | No. of Pieces | Level |
| Washroom Type 1 | 4 | Second |
| Washroom Type 2 | 3 | Basement |
| Washroom Type 3 | 0 | |
| Washroom Type 4 | 0 | |
| Washroom Type 5 | 0 |
| Total Area: | 0.00 |
| Property Type: | Semi-Detached |
| Style: | 2-Storey |
| Exterior: | Brick |
| Garage Type: | None |
| (Parking/)Drive: | None |
| Drive Parking Spaces: | 0 |
| Park #1 | |
| Parking Type: | None |
| Park #2 | |
| Parking Type: | None |
| Pool: | None |
| Approximatly Square Footage: | 1100-1500 |
| Property Features: | Beach, Public Transit |
| CAC Included: | N |
| Water Included: | N |
| Cabel TV Included: | N |
| Common Elements Included: | N |
| Heat Included: | N |
| Parking Included: | N |
| Condo Tax Included: | N |
| Building Insurance Included: | N |
| Fireplace/Stove: | N |
| Heat Type: | Forced Air |
| Central Air Conditioning: | Central Air |
| Central Vac: | N |
| Laundry Level: | Syste |
| Ensuite Laundry: | F |
| Sewers: | Sewer |
$
%
Years
This calculator is for demonstration purposes only. Always consult a professional
financial advisor before making personal financial decisions.
| Although the information displayed is believed to be accurate, no warranties or representations are made of any kind. |
| UNION REALTY BROKERAGE INC. |
|
|

Dir:
647-472-6050
Bus:
905-709-7408
Fax:
905-709-7400
| Virtual Tour | Book Showing | Email a Friend |
Jump To:
At a Glance:
| Type: | Freehold - Semi-Detached |
| Area: | Toronto |
| Municipality: | Toronto E02 |
| Neighbourhood: | The Beaches |
| Style: | 2-Storey |
| Tax: | $5,708.01 |
| Beds: | 3 |
| Baths: | 2 |
| Fireplace: | N |
| Pool: | None |
Locatin Map:
Payment Calculator:

