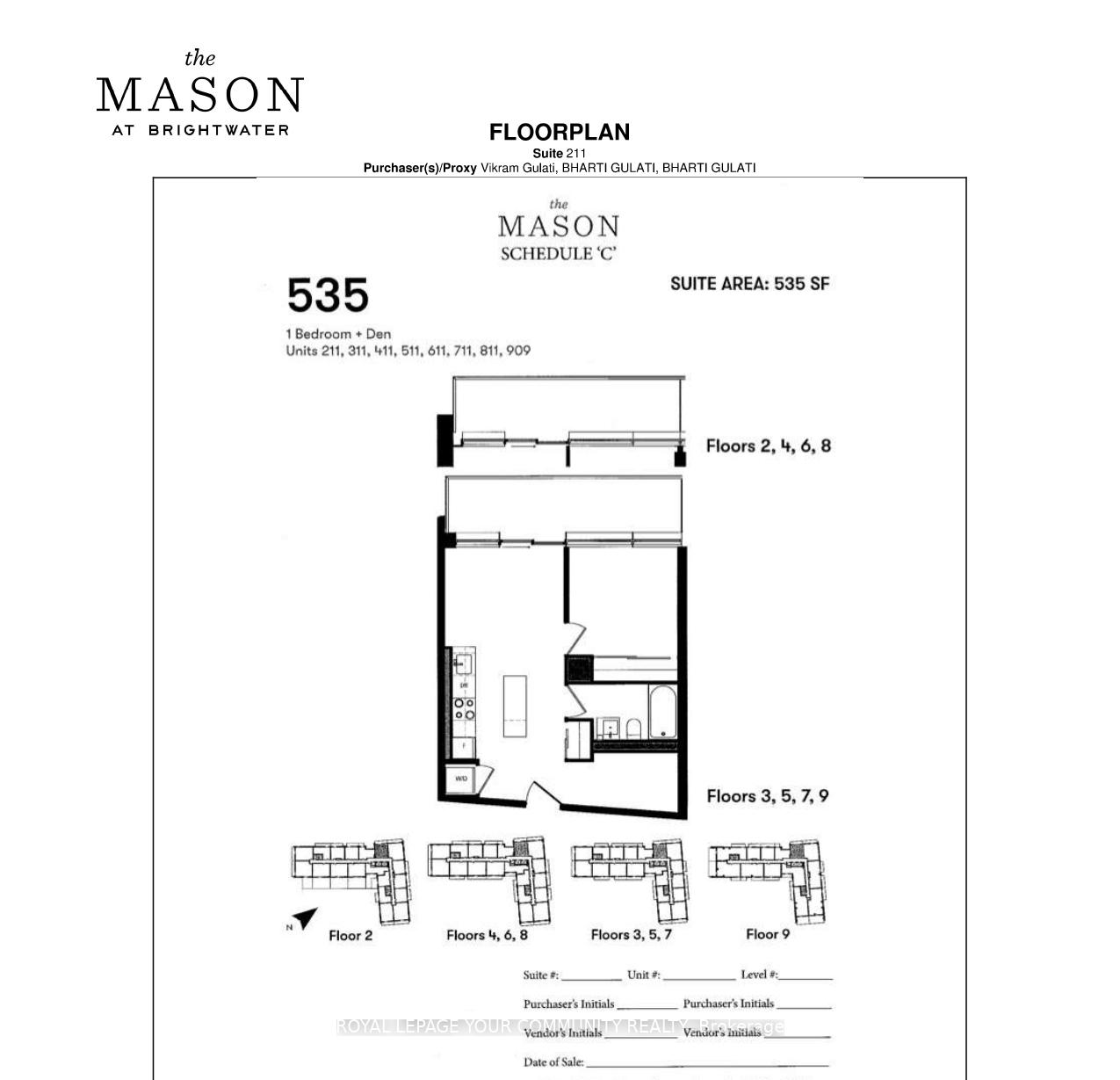$2,500
Available - For Rent
Listing ID: W12121456
251 Masonry Way , Mississauga, L3H 0B3, Peel

| Be the first to live in this stunning, never-lived-in l-bedroom + Den condo at Brightwater Condos in Mississauga. This modern unit offers a spacious open-concept layout, sleek contemporary finishes, and a large 114 sq ft north-facing balcony perfect for enjoying peaceful views or unwinding after a long day. Included with the lease is one underground parking spot, adding convenience to this already desirable offering. Residents of Brightwater enjoy access to an impressive list of amenities, including a 24-hour concierge, fully equipped gym, exercise room, indoor pool, media room, game room, and a stylish party/meeting room. Outdoor features such as a rooftop deck and garden, BBQ areas, and bike storage add to the lifestyle appeal, while services like the business centre with WiFi, visitor parking, squash/racquet courts, and robust security systems ensure comfort and peace of mind. Located just minutes from Port Credit GO Station, commuters can reach Union Station in under 25 minutes. The development also offers easy access to MiWay transit and major highways including the QEW, 427, 403, 410, 401, and 407, making travel throughout Mississauga and the GTA effortless. Families will appreciate the nearby schools and proximity to the University of Toronto Mississauga campus, as well as the vibrant local events and festivals that bring the community to life throughout the year. This is your chance to experience modern waterfront living in one of Mississauga's most exciting new developments. |
| Price | $2,500 |
| Taxes: | $0.00 |
| Occupancy: | Vacant |
| Address: | 251 Masonry Way , Mississauga, L3H 0B3, Peel |
| Postal Code: | L3H 0B3 |
| Province/State: | Peel |
| Directions/Cross Streets: | Mississauga S and Lakeshore W |
| Level/Floor | Room | Length(ft) | Width(ft) | Descriptions | |
| Room 1 | Main | Living Ro | Open Concept, Combined w/Kitchen, W/O To Balcony | ||
| Room 2 | Main | Kitchen | Open Concept, Combined w/Dining, W/O To Balcony | ||
| Room 3 | Main | Dining Ro | Open Concept, Combined w/Kitchen, W/O To Balcony | ||
| Room 4 | Main | Primary B | Closet, Window Floor to Ceil | ||
| Room 5 | Main | Den | Separate Room |
| Washroom Type | No. of Pieces | Level |
| Washroom Type 1 | 3 | Main |
| Washroom Type 2 | 0 | |
| Washroom Type 3 | 0 | |
| Washroom Type 4 | 0 | |
| Washroom Type 5 | 0 |
| Total Area: | 0.00 |
| Approximatly Age: | New |
| Sprinklers: | Conc |
| Washrooms: | 1 |
| Heat Type: | Forced Air |
| Central Air Conditioning: | Central Air |
| Although the information displayed is believed to be accurate, no warranties or representations are made of any kind. |
| ROYAL LEPAGE YOUR COMMUNITY REALTY |
|
|

Dir:
647-472-6050
Bus:
905-709-7408
Fax:
905-709-7400
| Book Showing | Email a Friend |
Jump To:
At a Glance:
| Type: | Com - Condo Apartment |
| Area: | Peel |
| Municipality: | Mississauga |
| Neighbourhood: | Port Credit |
| Style: | Apartment |
| Approximate Age: | New |
| Beds: | 1+1 |
| Baths: | 1 |
| Fireplace: | N |
Locatin Map:



