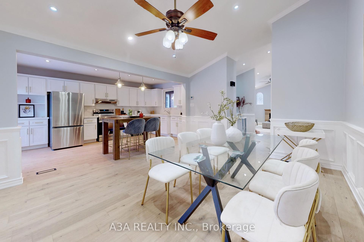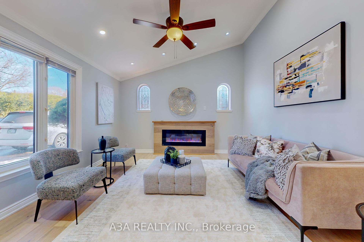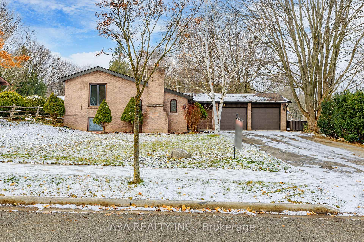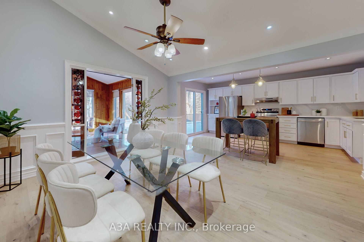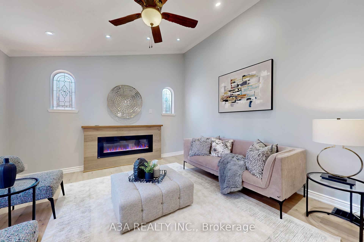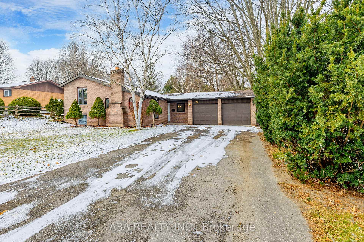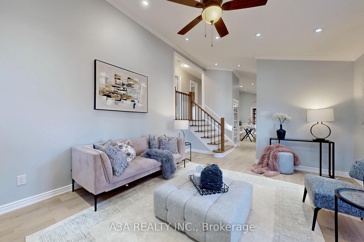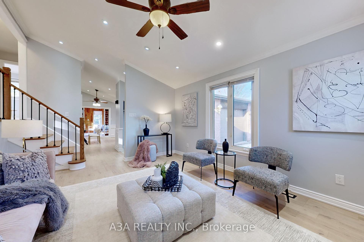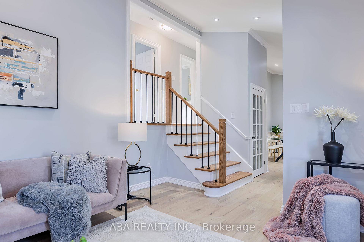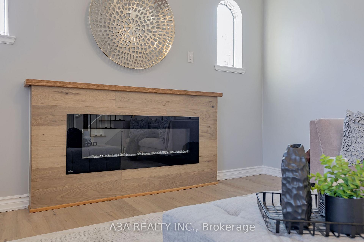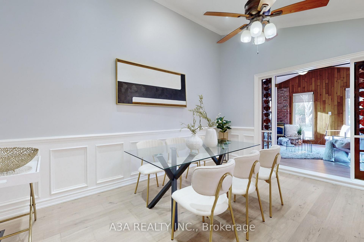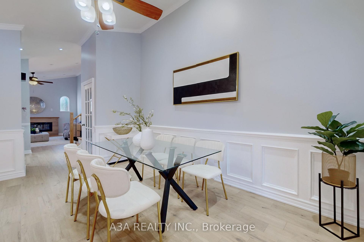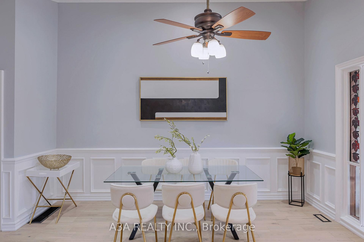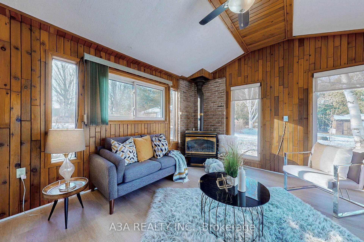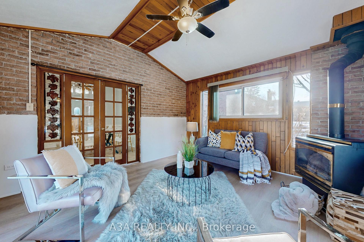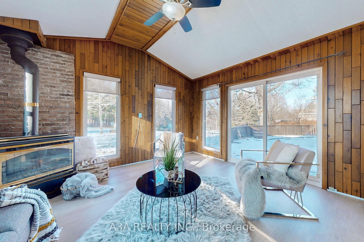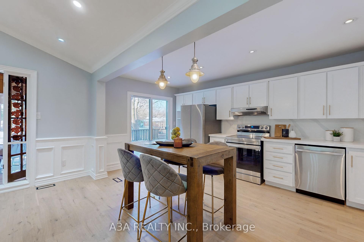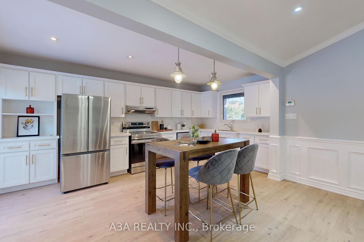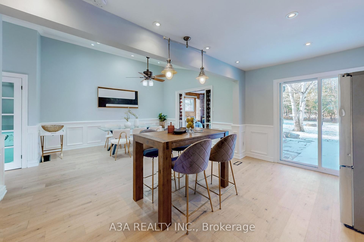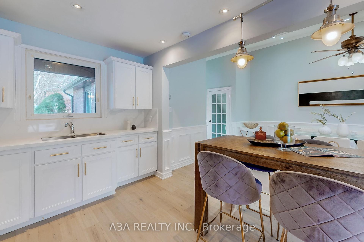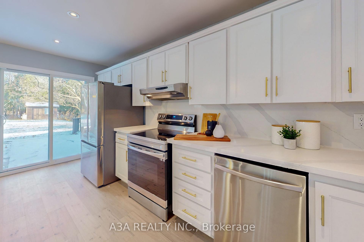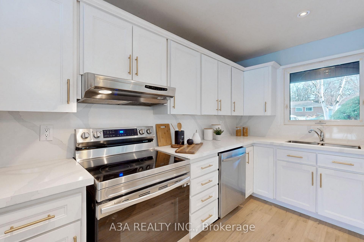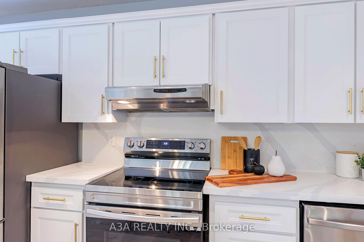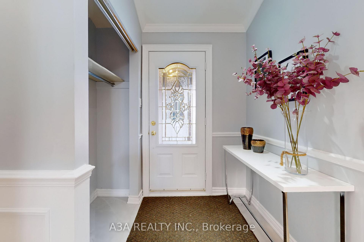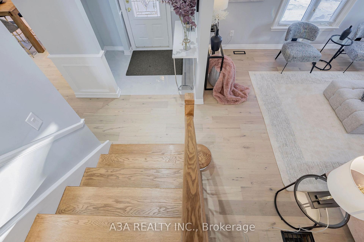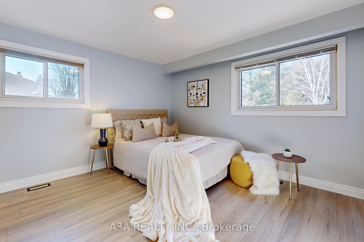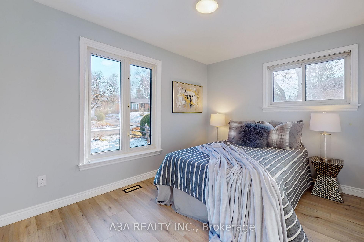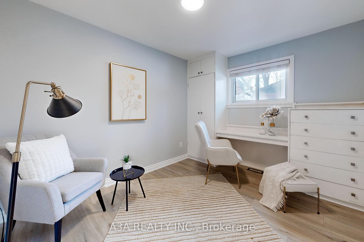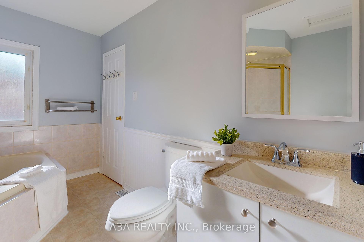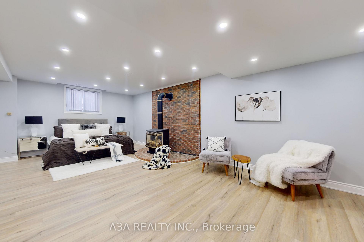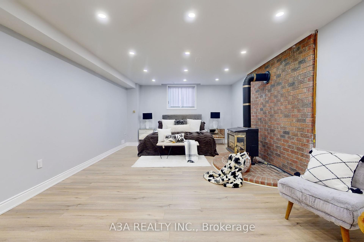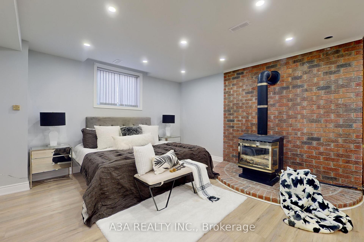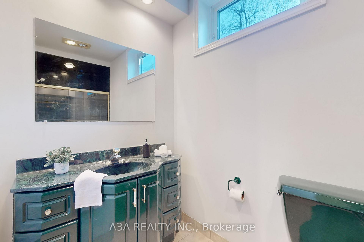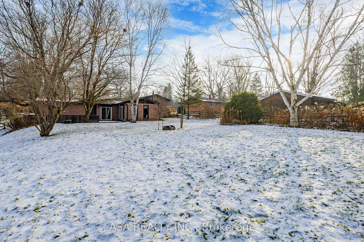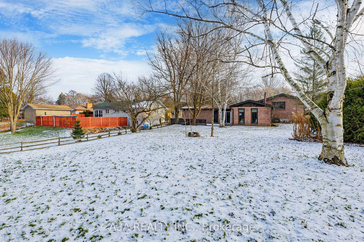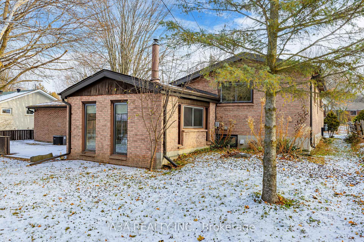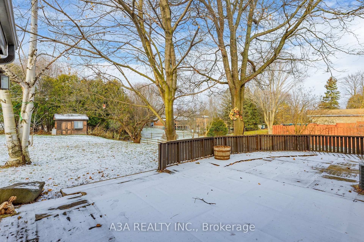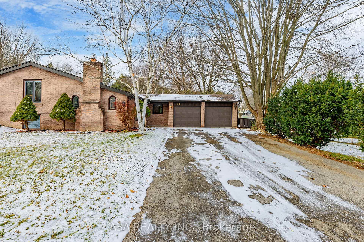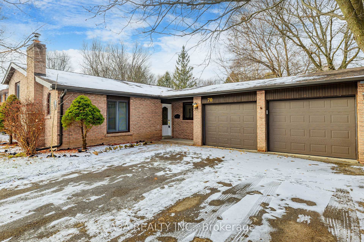Leased
Listing ID: N12191100
70 Belfry Driv , Newmarket, L3Y 3G1, York
| Beautiful And Totally Renovated (2024), All Brick Side-Split Bungalow In 82.5*182 Ft Lot. Oak Kitchen With Quartz Countertop and Backsplash, Freshly Painted Interior(2024). Beautiful Open & Wide Kitchen Area With W.O. To Huge Deck. Formal Dining Rm., Trim Shelving, Nice Bright Living Rm. With Custom Lead Glass Windows, Cathedral Ceilings. Family Rm./Sun Rm. With W.O. To Huge Deck ( 26 *14 Ft ), 2 Gas & 1 Electrical Fireplaces.. Great Location! 2 Minutes From Hwy 404 In Newmarket, Walking Distance To School, Close To Shopping, Rec Center And Hospital. |
| Listed Price | $4,100 |
| Taxes: | $0.00 |
| Payment Frequency: | Monthly |
| Payment Method: | Cheque |
| Rental Application Required: | T |
| Deposit Required: | True |
| Credit Check: | T |
| Employment Letter | T |
| References Required: | T |
| Occupancy: | Tenant |
| Address: | 70 Belfry Driv , Newmarket, L3Y 3G1, York |
| Directions/Cross Streets: | Davis Dr. & Leslie St. |
| Rooms: | 8 |
| Rooms +: | 1 |
| Bedrooms: | 3 |
| Bedrooms +: | 0 |
| Family Room: | T |
| Basement: | Finished |
| Furnished: | Unfu |
| Level/Floor | Room | Length(ft) | Width(ft) | Descriptions | |
| Room 1 | Main | Kitchen | 16.96 | 8.82 | Hardwood Floor, Stainless Steel Appl, W/O To Deck |
| Room 2 | Main | Dining Ro | 15.32 | 12.73 | Hardwood Floor, Pot Lights, Cathedral Ceiling(s) |
| Room 3 | Main | Family Ro | 14.1 | 13.45 | Hardwood Floor, Electric Fireplace, Pot Lights |
| Room 4 | Main | Living Ro | 15.55 | 13.05 | Hardwood Floor, Pot Lights, Open Concept |
| Room 5 | Main | Sunroom | 14.27 | 14.14 | Vinyl Floor, Large Window, W/O To Deck |
| Room 6 | Upper | Primary B | 14.63 | 11.41 | Laminate, Double Closet, 4 Pc Ensuite |
| Room 7 | Upper | Bedroom 2 | 11.18 | 9.45 | Laminate, Closet, Window |
| Room 8 | Upper | Bedroom 3 | 14.66 | 9.15 | Laminate, Large Window, Closet |
| Room 9 | Lower | Recreatio | 26.57 | 14.1 | Laminate, Pot Lights, 3 Pc Bath |
| Washroom Type | No. of Pieces | Level |
| Washroom Type 1 | 4 | Upper |
| Washroom Type 2 | 3 | Lower |
| Washroom Type 3 | 0 | |
| Washroom Type 4 | 0 | |
| Washroom Type 5 | 0 | |
| Washroom Type 6 | 4 | Upper |
| Washroom Type 7 | 3 | Lower |
| Washroom Type 8 | 0 | |
| Washroom Type 9 | 0 | |
| Washroom Type 10 | 0 |
| Total Area: | 0.00 |
| Property Type: | Detached |
| Style: | Sidesplit 3 |
| Exterior: | Brick |
| Garage Type: | Attached |
| (Parking/)Drive: | Private Do |
| Drive Parking Spaces: | 6 |
| Park #1 | |
| Parking Type: | Private Do |
| Park #2 | |
| Parking Type: | Private Do |
| Pool: | None |
| Private Entrance: | T |
| Laundry Access: | Ensuite |
| Approximatly Square Footage: | 1100-1500 |
| CAC Included: | N |
| Water Included: | N |
| Cabel TV Included: | N |
| Common Elements Included: | N |
| Heat Included: | N |
| Parking Included: | N |
| Condo Tax Included: | N |
| Building Insurance Included: | N |
| Fireplace/Stove: | Y |
| Heat Type: | Forced Air |
| Central Air Conditioning: | Central Air |
| Central Vac: | N |
| Laundry Level: | Syste |
| Ensuite Laundry: | F |
| Sewers: | Sewer |
| Although the information displayed is believed to be accurate, no warranties or representations are made of any kind. |
| A3A REALTY INC. |
|
|

AMIR GOLBAND
Broker of Record
Dir:
647-472-6050
Bus:
905-709-7408
Fax:
905-709-7400
| Email a Friend |
Jump To:
At a Glance:
| Type: | Freehold - Detached |
| Area: | York |
| Municipality: | Newmarket |
| Neighbourhood: | Huron Heights-Leslie Valley |
| Style: | Sidesplit 3 |
| Beds: | 3 |
| Baths: | 2 |
| Fireplace: | Y |
| Pool: | None |
Locatin Map:

