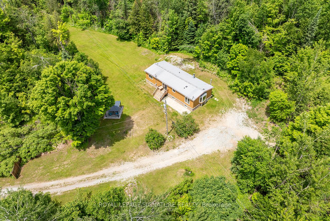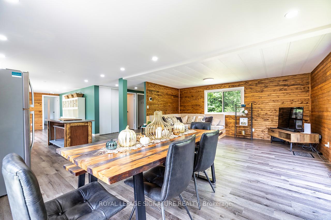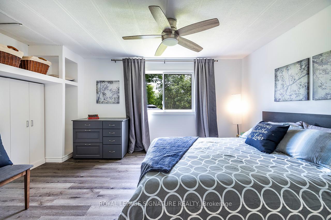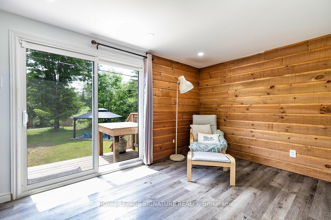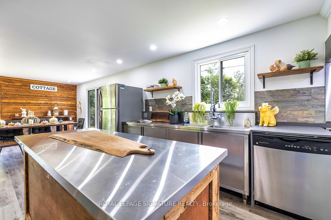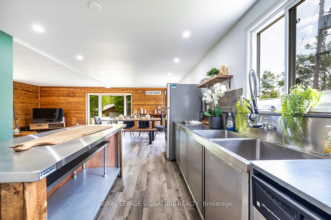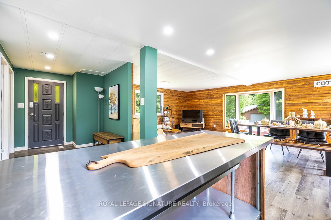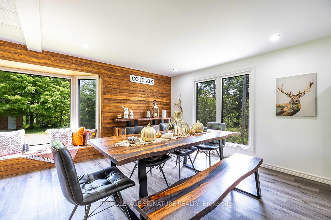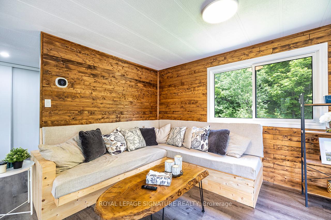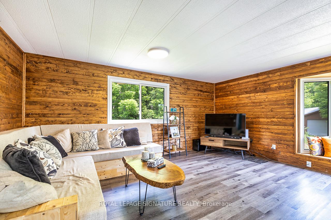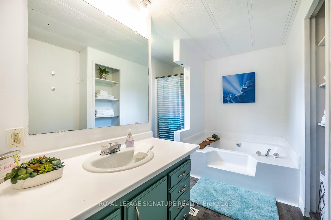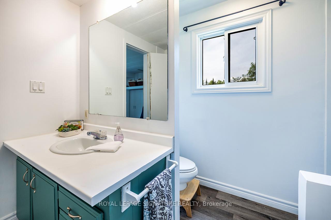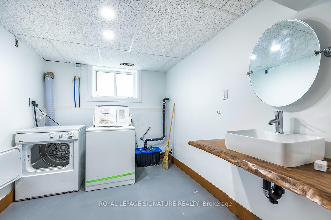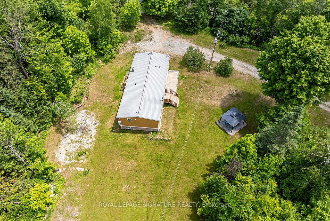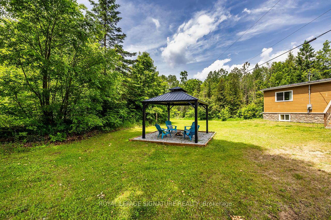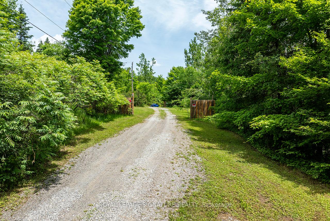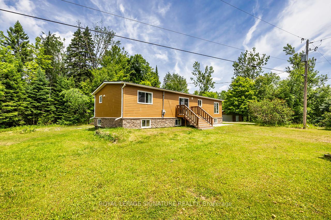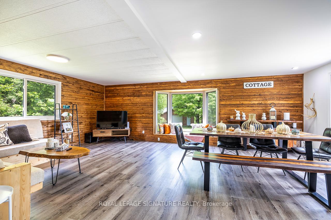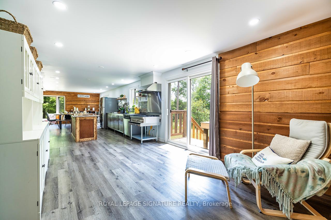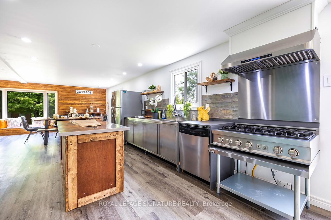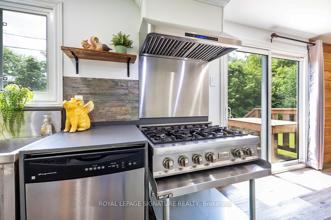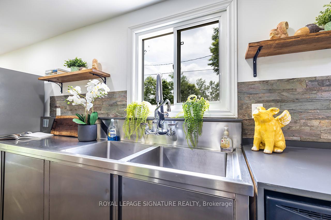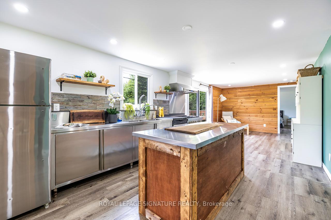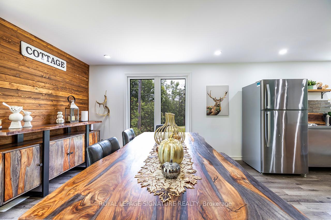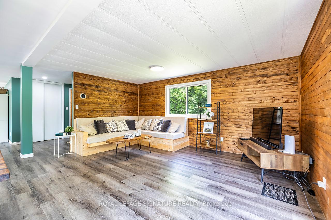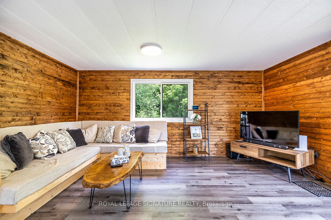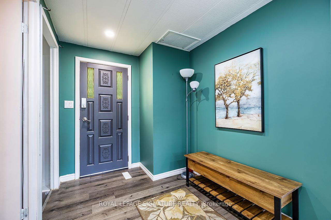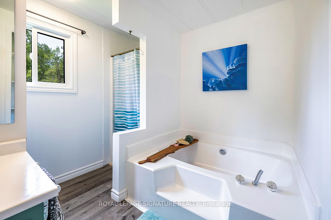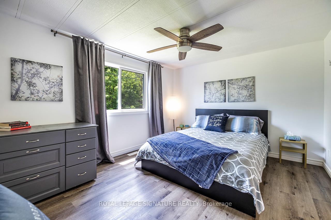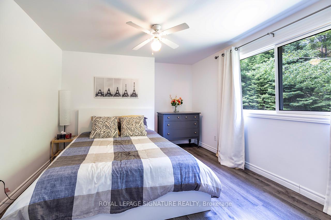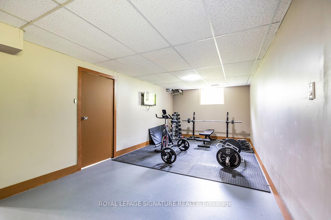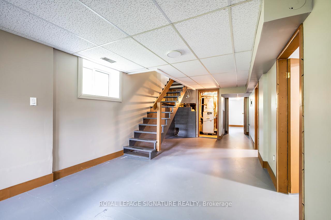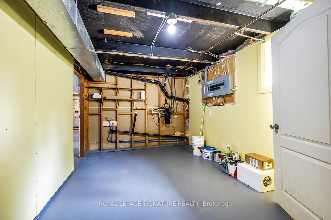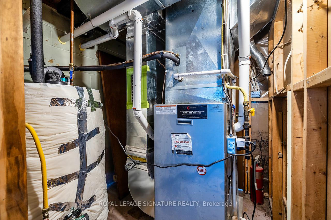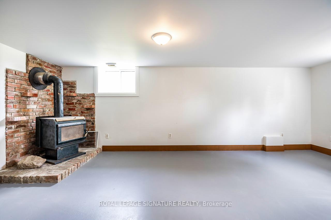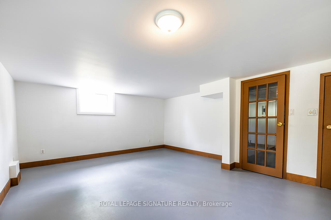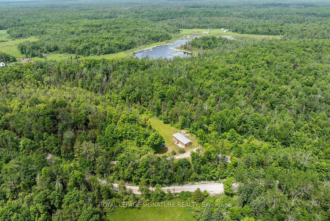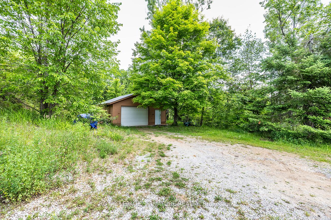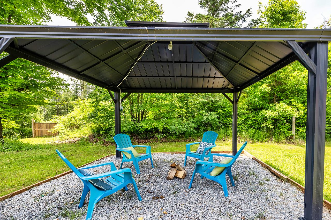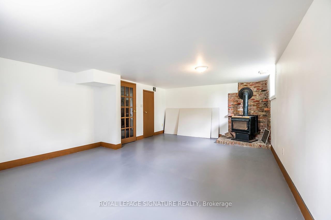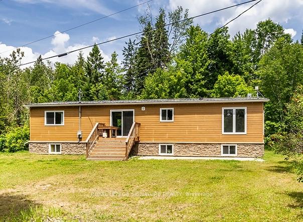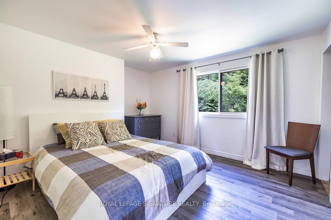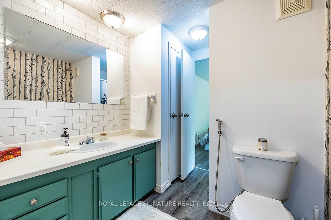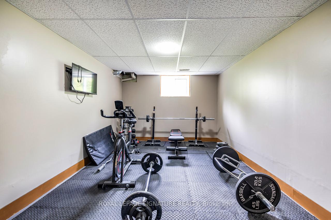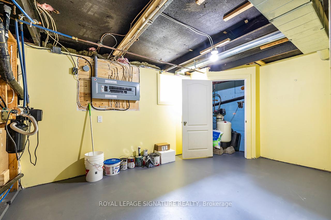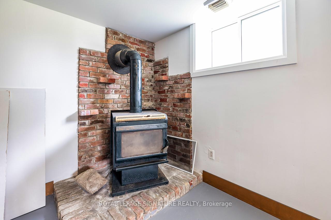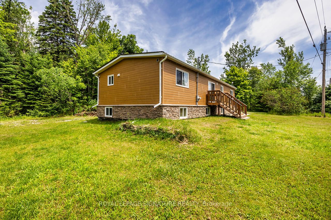$649,000
Available - For Sale
Listing ID: X12226391
147 Buller Road , Kawartha Lakes, K0M 2L0, Kawartha Lakes
| Charming Country Retreat at 147 Buller Rd., Norland, Ontario! Discover your dream home nestled on a serene 2.3-acre lot just off a well-maintained municipal road, offering easy access to essential services, including school bus pick-up. This stunning residence features four spacious bedrooms and two modern bathrooms, providing ample space for family and guests. Since February 2022, the current owners have invested over $145,000 in thoughtful upgrades, ensuring a blend of comfort and contemporary style. Recent enhancements include brand new, energy-efficient windows and engineered wood siding, along with a comprehensive electrical overhaul that features a GenerLink connection. Experience outdoor living at its finest with a detached two car garage, newly constructed decks, stylish patio, and a charming gazebo perfect for entertaining or relaxing in nature. The interior boasts a solid stainless steel chefs kitchen, complemented by custom finishes throughout that add a unique touch to this beautiful home. Additionally, plumbing updates include a state-of-the-art water filtration system equipped with a UV light for clean, fresh water. This property exudes warmth and character, making it a perfect sanctuary for those seeking peace and quiet without compromising on modern conveniences. The home can also be sold fully furnished, making it an ideal turn-key solution for your next adventure. Don't miss the opportunity to make this charming retreat your own! |
| Price | $649,000 |
| Taxes: | $2756.00 |
| Assessment Year: | 2025 |
| Occupancy: | Vacant |
| Address: | 147 Buller Road , Kawartha Lakes, K0M 2L0, Kawartha Lakes |
| Acreage: | 2-4.99 |
| Directions/Cross Streets: | Monck Road & Buller Road |
| Rooms: | 13 |
| Bedrooms: | 4 |
| Bedrooms +: | 0 |
| Family Room: | T |
| Basement: | Full, Development |
| Level/Floor | Room | Length(ft) | Width(ft) | Descriptions | |
| Room 1 | Main | Living Ro | 16.3 | 13.22 | |
| Room 2 | Main | Dining Ro | 16.33 | 9.28 | |
| Room 3 | Main | Kitchen | 11.97 | 14.37 | |
| Room 4 | Main | Breakfast | 11.68 | 10.89 | |
| Room 5 | Main | Foyer | 6.89 | 8.2 | |
| Room 6 | Main | Primary B | 14.92 | 10.99 | |
| Room 7 | Main | Bedroom 2 | 12.53 | 10.96 | |
| Room 8 | Lower | Family Ro | 14.79 | 20.96 | |
| Room 9 | Lower | Bedroom 3 | 14.37 | 10.46 | |
| Room 10 | Lower | Bedroom 4 | 15.22 | 9.51 | |
| Room 11 | Lower | Laundry | 8 | 10.27 |
| Washroom Type | No. of Pieces | Level |
| Washroom Type 1 | 4 | Ground |
| Washroom Type 2 | 3 | Ground |
| Washroom Type 3 | 0 | |
| Washroom Type 4 | 0 | |
| Washroom Type 5 | 0 |
| Total Area: | 0.00 |
| Approximatly Age: | 31-50 |
| Property Type: | Detached |
| Style: | Bungalow-Raised |
| Exterior: | Brick Veneer, Wood |
| Garage Type: | Detached |
| (Parking/)Drive: | Private Do |
| Drive Parking Spaces: | 10 |
| Park #1 | |
| Parking Type: | Private Do |
| Park #2 | |
| Parking Type: | Private Do |
| Pool: | None |
| Approximatly Age: | 31-50 |
| Approximatly Square Footage: | 1100-1500 |
| Property Features: | Lake/Pond, Marina |
| CAC Included: | N |
| Water Included: | N |
| Cabel TV Included: | N |
| Common Elements Included: | N |
| Heat Included: | N |
| Parking Included: | N |
| Condo Tax Included: | N |
| Building Insurance Included: | N |
| Fireplace/Stove: | N |
| Heat Type: | Forced Air |
| Central Air Conditioning: | Central Air |
| Central Vac: | N |
| Laundry Level: | Syste |
| Ensuite Laundry: | F |
| Elevator Lift: | False |
| Sewers: | Septic |
| Water: | Drilled W |
| Water Supply Types: | Drilled Well |
| Utilities-Hydro: | Y |
$
%
Years
This calculator is for demonstration purposes only. Always consult a professional
financial advisor before making personal financial decisions.
| Although the information displayed is believed to be accurate, no warranties or representations are made of any kind. |
| ROYAL LEPAGE SIGNATURE REALTY |
|
|

Dir:
647-472-6050
Bus:
905-709-7408
Fax:
905-709-7400
| Virtual Tour | Book Showing | Email a Friend |
Jump To:
At a Glance:
| Type: | Freehold - Detached |
| Area: | Kawartha Lakes |
| Municipality: | Kawartha Lakes |
| Neighbourhood: | Somerville |
| Style: | Bungalow-Raised |
| Approximate Age: | 31-50 |
| Tax: | $2,756 |
| Beds: | 4 |
| Baths: | 2 |
| Fireplace: | N |
| Pool: | None |
Locatin Map:
Payment Calculator:

