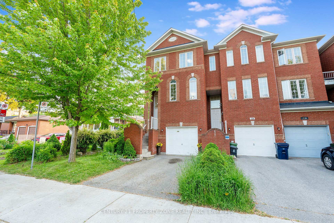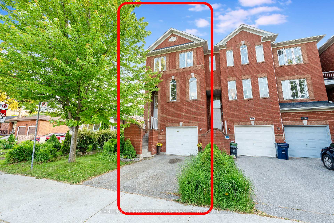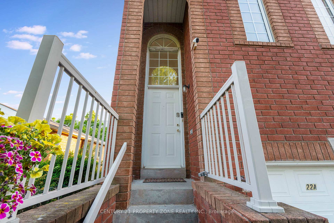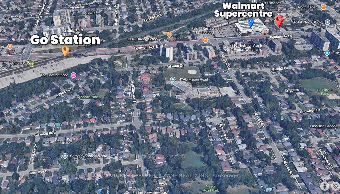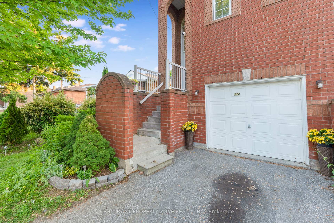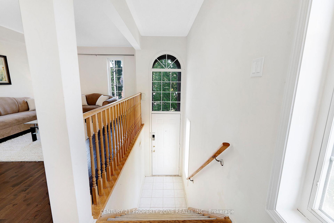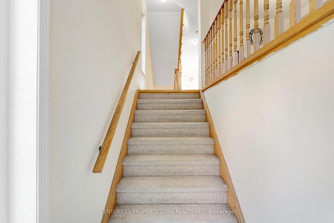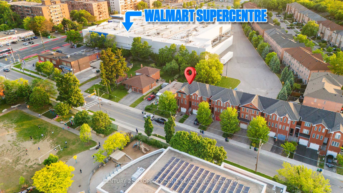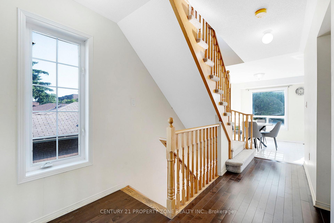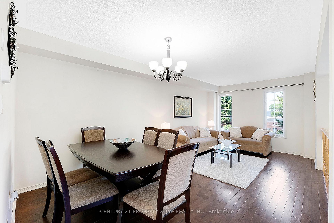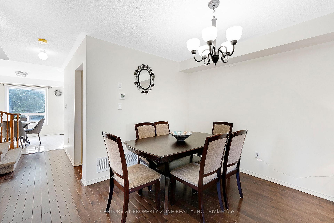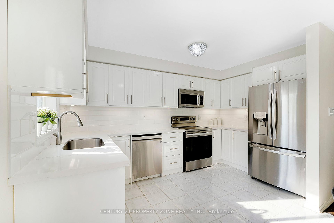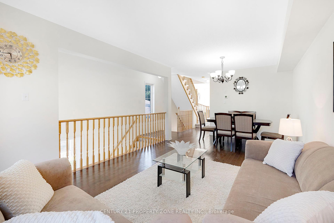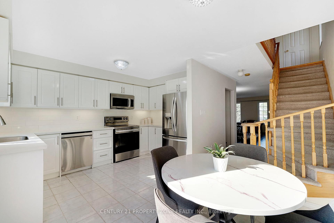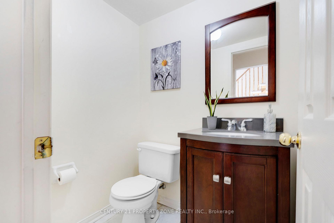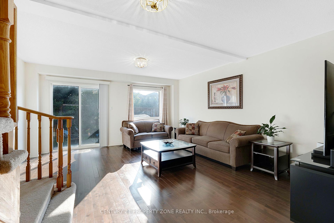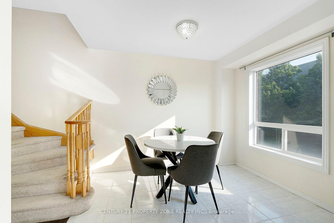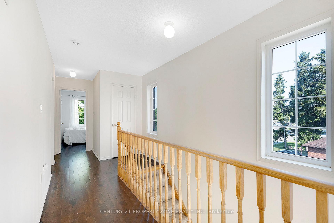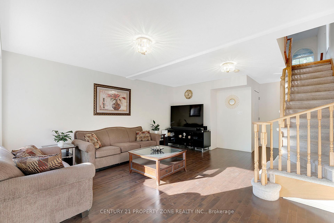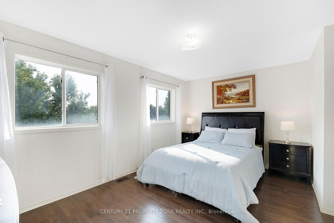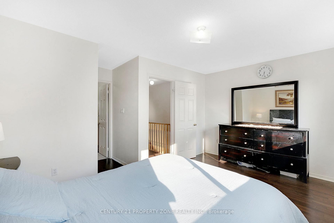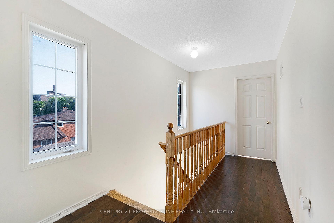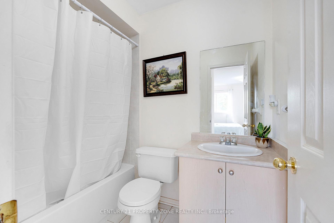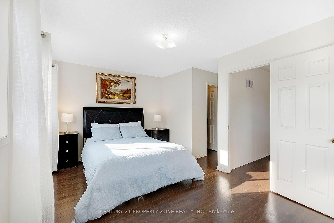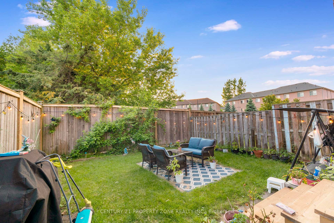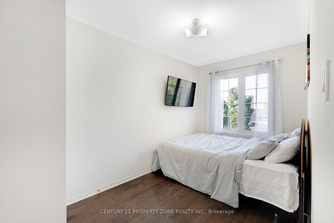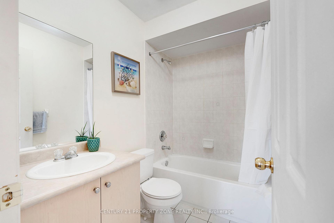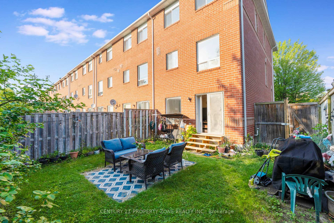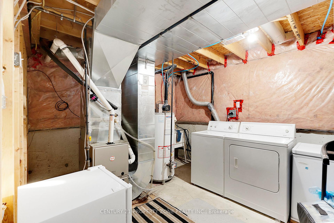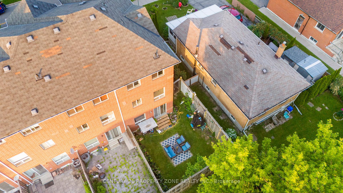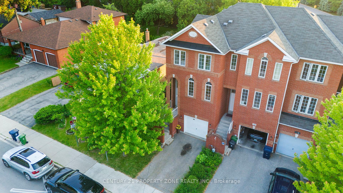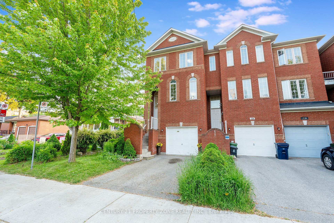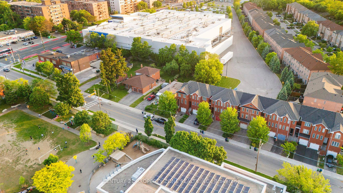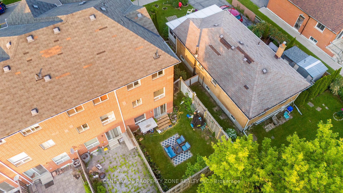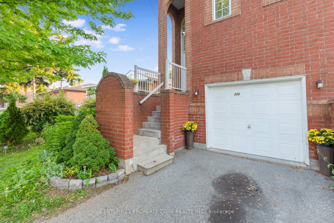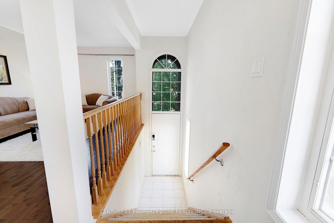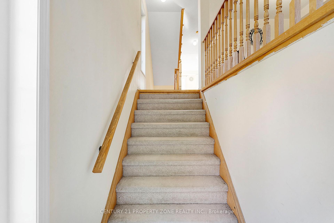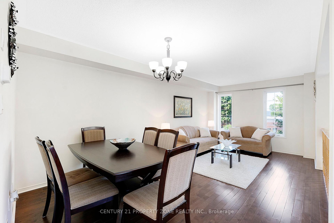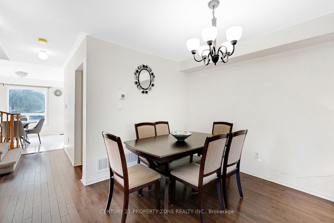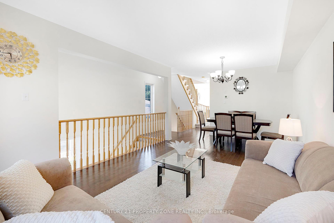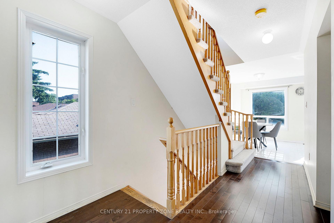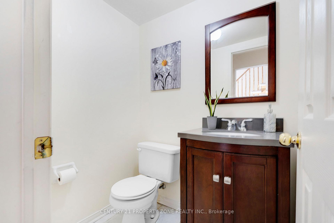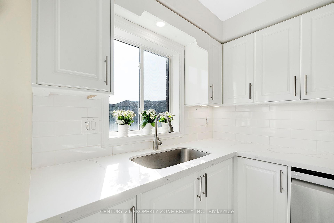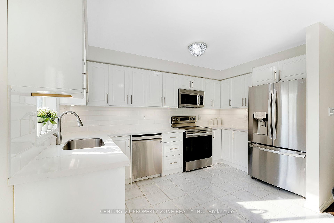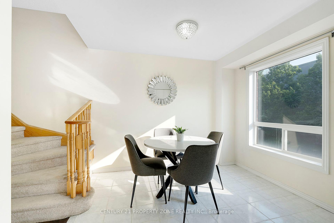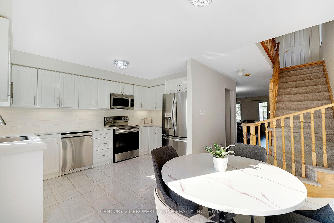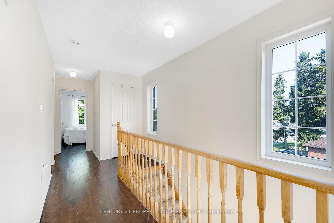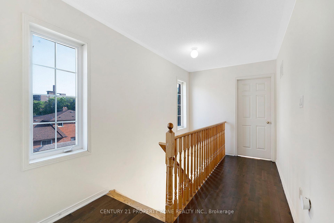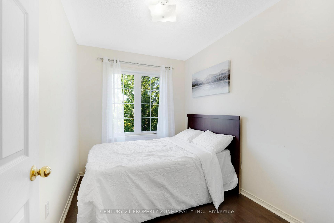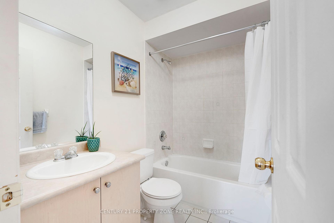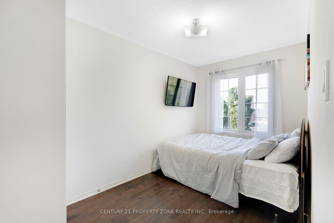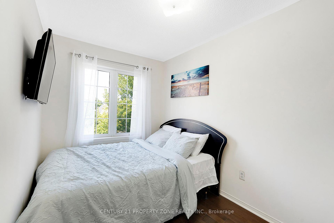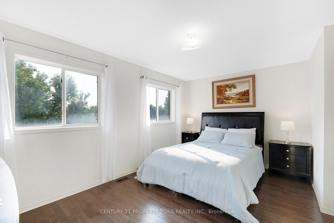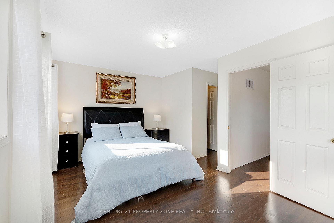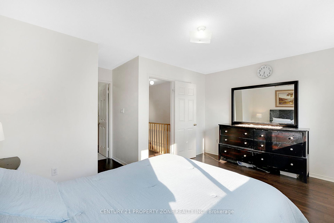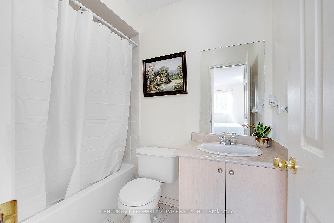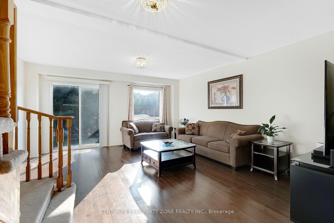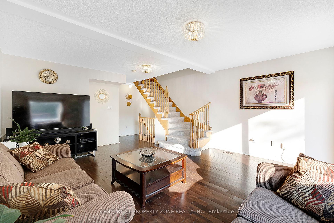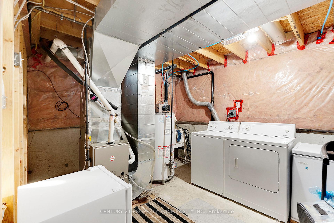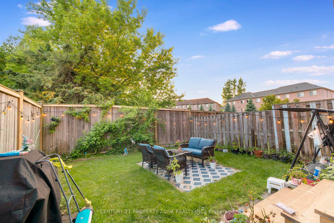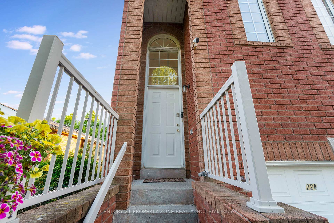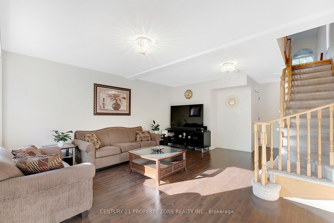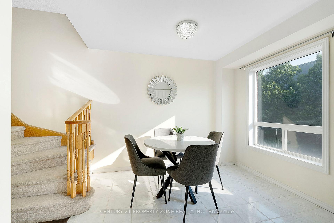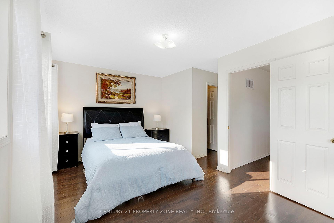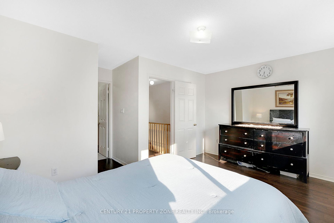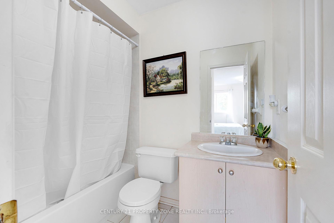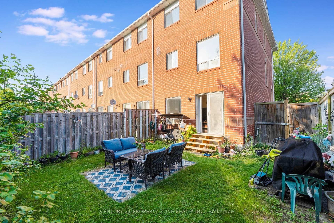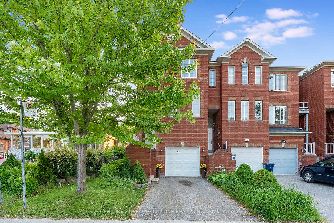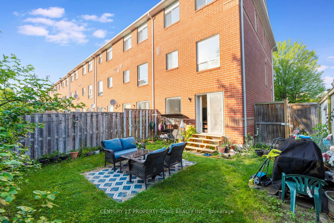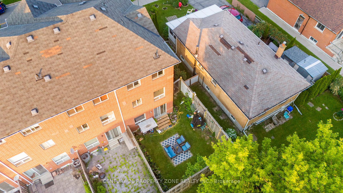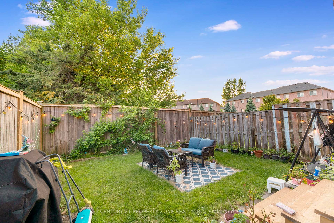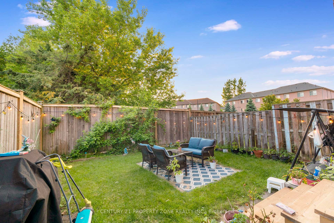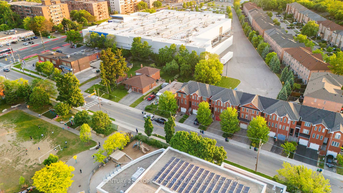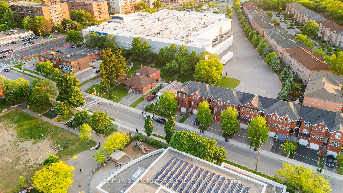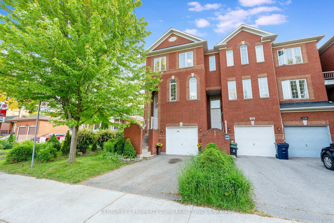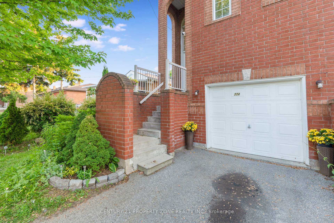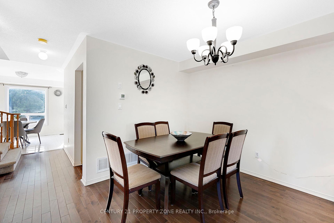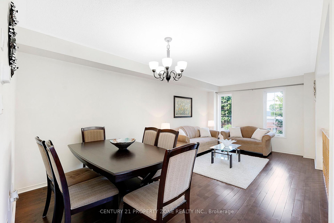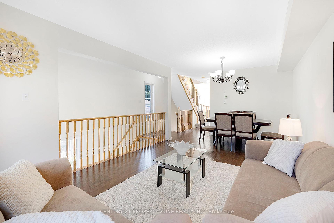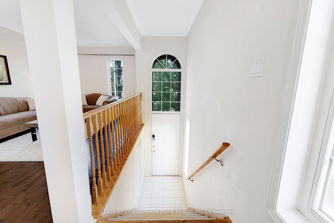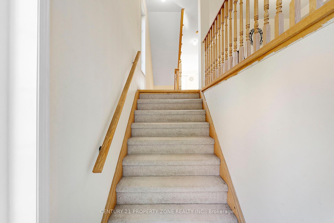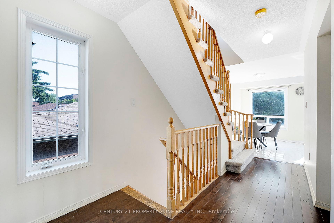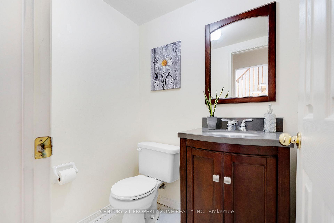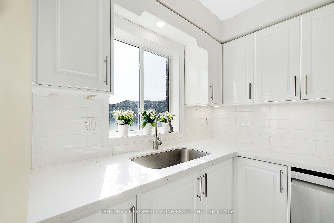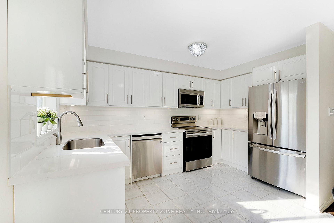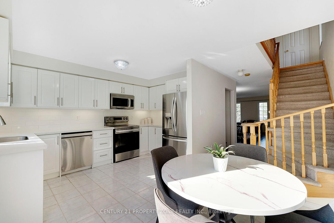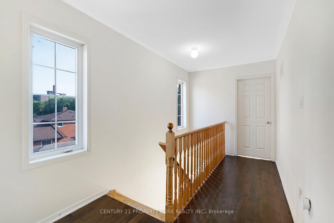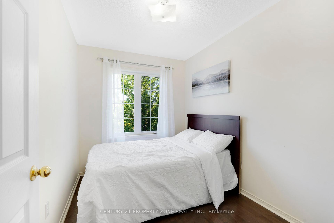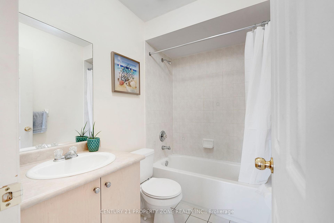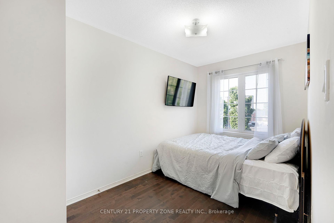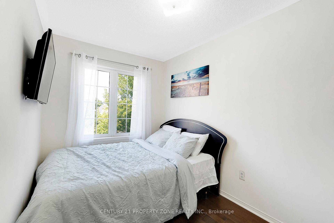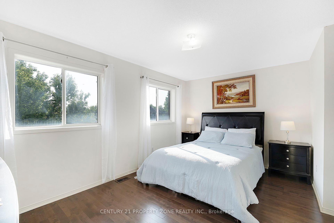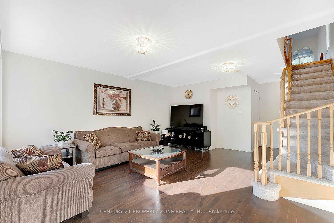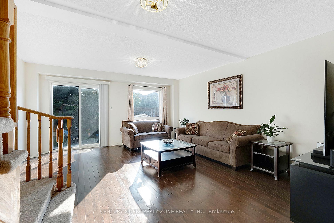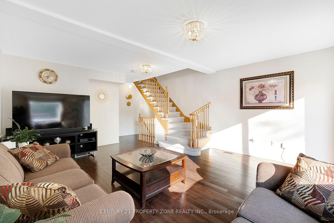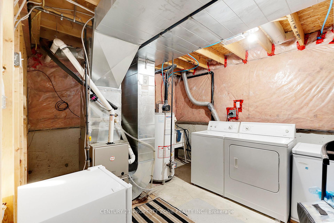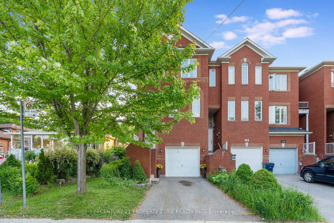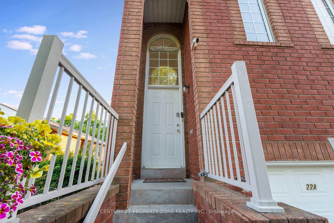$899,990
Available - For Sale
Listing ID: E12223332
22A Beachell Stre , Toronto, M1J 3B2, Toronto
| This beautifully maintained end-unit freehold townhouse strikes the perfect balance between space, comfort, and convenience all with no maintenance fees. Step into a bright and airy layout featuring large windows, gleaming hardwood floors, and a fresh paint throughout. The home offers both a private driveway and attached garage, along with a fully fenced backyard, ideal for families who value privacy and outdoor space. The modern eat-in kitchen flows seamlessly into a separate living room and family room, providing ample space for both relaxed evenings and entertaining. Upstairs, you'll find a generous primary suite complete with a walk-in closet and private ensuite bath, alongside two additional spacious bedrooms and a full second bathroom perfect for growing families or guests. Located in a truly unbeatable spot with just a 3-minute walk to Eglinton GO Station, a 2-minute stroll to Walmart, and surrounded by schools, parks, shopping, and everyday essentials this home is a rare gem on a PRIME location that offers incredible value in a family-friendly neighbourhood. |
| Price | $899,990 |
| Taxes: | $3283.00 |
| Occupancy: | Owner |
| Address: | 22A Beachell Stre , Toronto, M1J 3B2, Toronto |
| Directions/Cross Streets: | Markham/Eglinton |
| Rooms: | 7 |
| Bedrooms: | 3 |
| Bedrooms +: | 0 |
| Family Room: | T |
| Basement: | Partially Fi |
| Level/Floor | Room | Length(ft) | Width(ft) | Descriptions | |
| Room 1 | Upper | Living Ro | 20.01 | 15.58 | Combined w/Dining, Hardwood Floor |
| Room 2 | Upper | Dining Ro | 20.01 | 15.58 | Combined w/Living, Hardwood Floor |
| Room 3 | Upper | Kitchen | 9.87 | 15.58 | Ceramic Floor, Eat-in Kitchen |
| Room 4 | Third | Primary B | 14.37 | 15.38 | Ensuite Bath, Walk-In Closet(s) |
| Room 5 | Third | Bedroom 2 | 7.45 | 13.15 | Closet, Hardwood Floor |
| Room 6 | Third | Bedroom 3 | 7.45 | 9.71 | Hardwood Floor |
| Room 7 | Main | Family Ro | 62.52 | 51.1 | W/O To Yard |
| Washroom Type | No. of Pieces | Level |
| Washroom Type 1 | 4 | |
| Washroom Type 2 | 2 | |
| Washroom Type 3 | 0 | |
| Washroom Type 4 | 0 | |
| Washroom Type 5 | 0 |
| Total Area: | 0.00 |
| Approximatly Age: | 16-30 |
| Property Type: | Att/Row/Townhouse |
| Style: | 3-Storey |
| Exterior: | Brick, Brick Front |
| Garage Type: | Attached |
| (Parking/)Drive: | Private |
| Drive Parking Spaces: | 1 |
| Park #1 | |
| Parking Type: | Private |
| Park #2 | |
| Parking Type: | Private |
| Pool: | None |
| Approximatly Age: | 16-30 |
| Approximatly Square Footage: | 1100-1500 |
| CAC Included: | N |
| Water Included: | N |
| Cabel TV Included: | N |
| Common Elements Included: | N |
| Heat Included: | N |
| Parking Included: | N |
| Condo Tax Included: | N |
| Building Insurance Included: | N |
| Fireplace/Stove: | N |
| Heat Type: | Forced Air |
| Central Air Conditioning: | Central Air |
| Central Vac: | N |
| Laundry Level: | Syste |
| Ensuite Laundry: | F |
| Sewers: | Sewer |
$
%
Years
This calculator is for demonstration purposes only. Always consult a professional
financial advisor before making personal financial decisions.
| Although the information displayed is believed to be accurate, no warranties or representations are made of any kind. |
| CENTURY 21 PROPERTY ZONE REALTY INC. |
|
|

Dir:
647-472-6050
Bus:
905-709-7408
Fax:
905-709-7400
| Virtual Tour | Book Showing | Email a Friend |
Jump To:
At a Glance:
| Type: | Freehold - Att/Row/Townhouse |
| Area: | Toronto |
| Municipality: | Toronto E08 |
| Neighbourhood: | Scarborough Village |
| Style: | 3-Storey |
| Approximate Age: | 16-30 |
| Tax: | $3,283 |
| Beds: | 3 |
| Baths: | 3 |
| Fireplace: | N |
| Pool: | None |
Locatin Map:
Payment Calculator:

