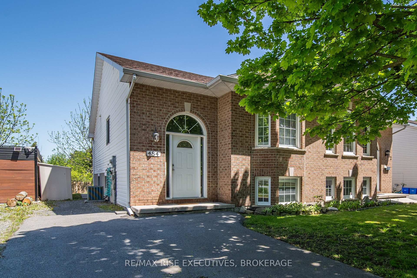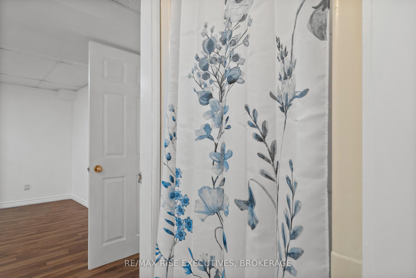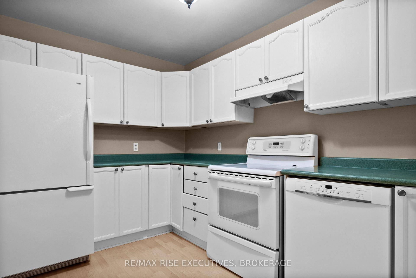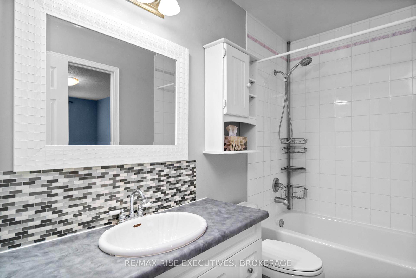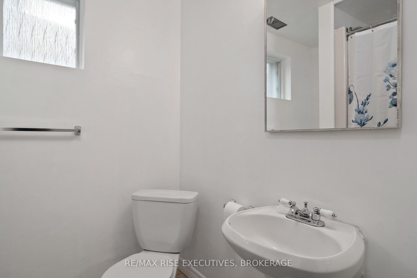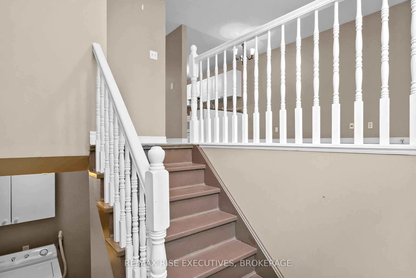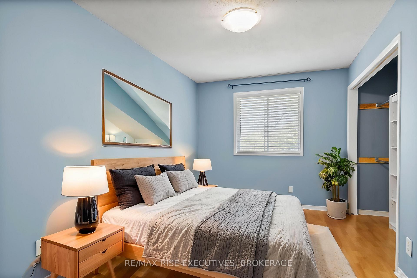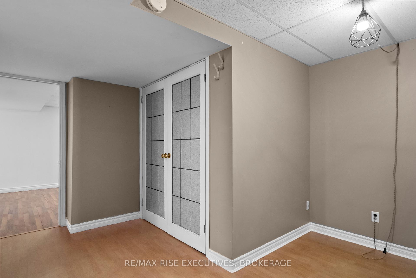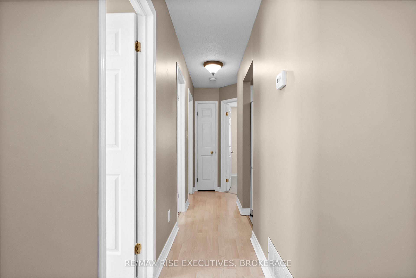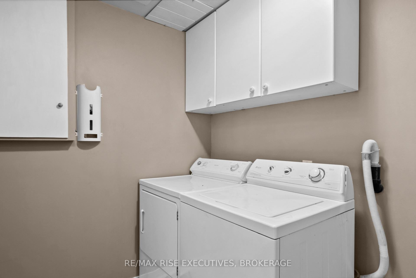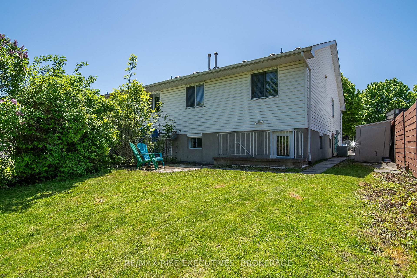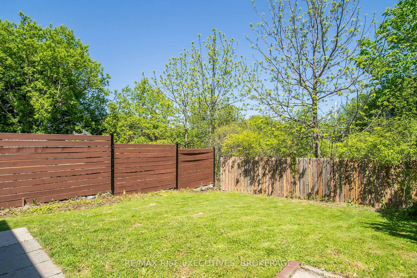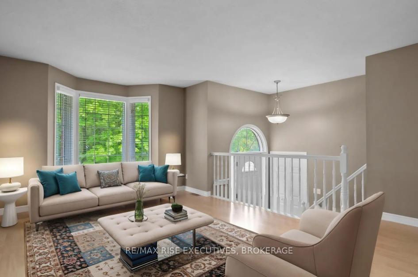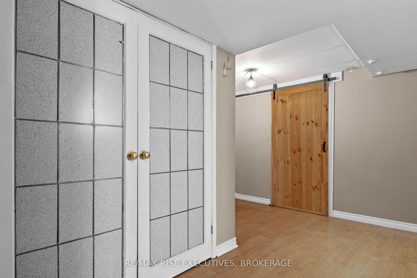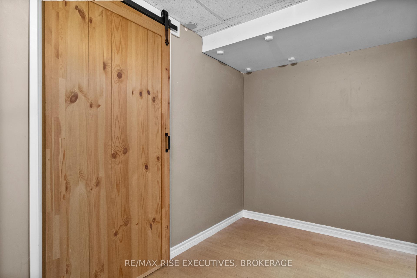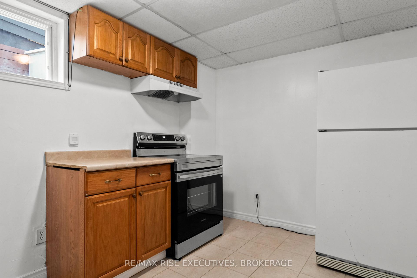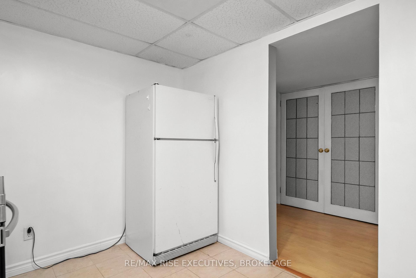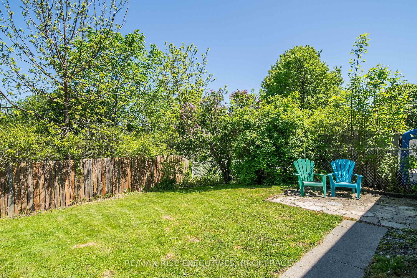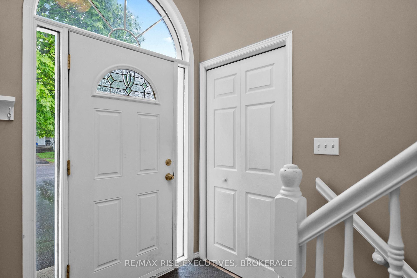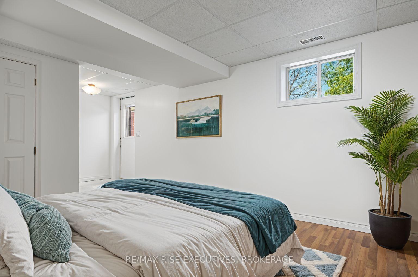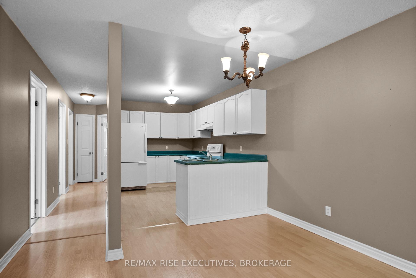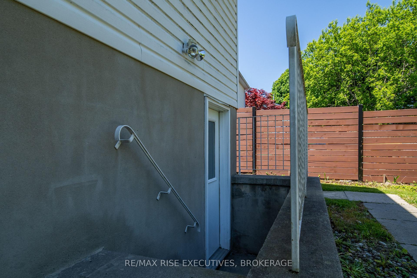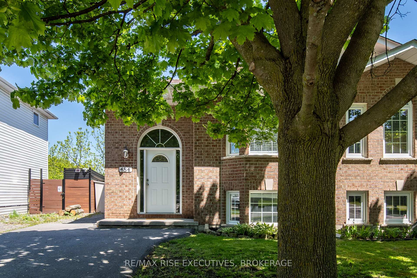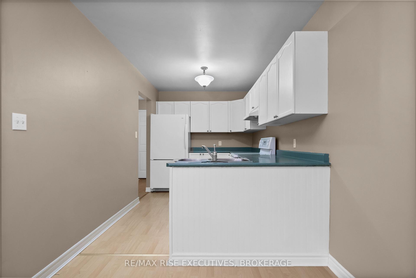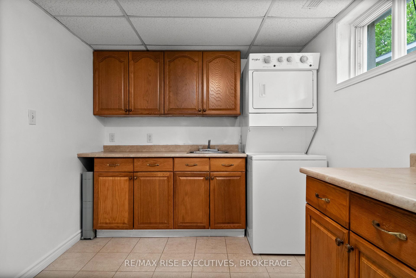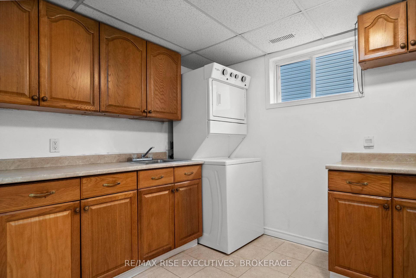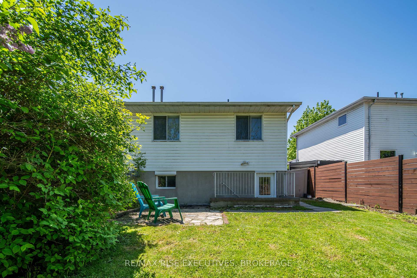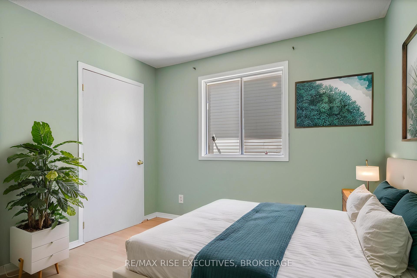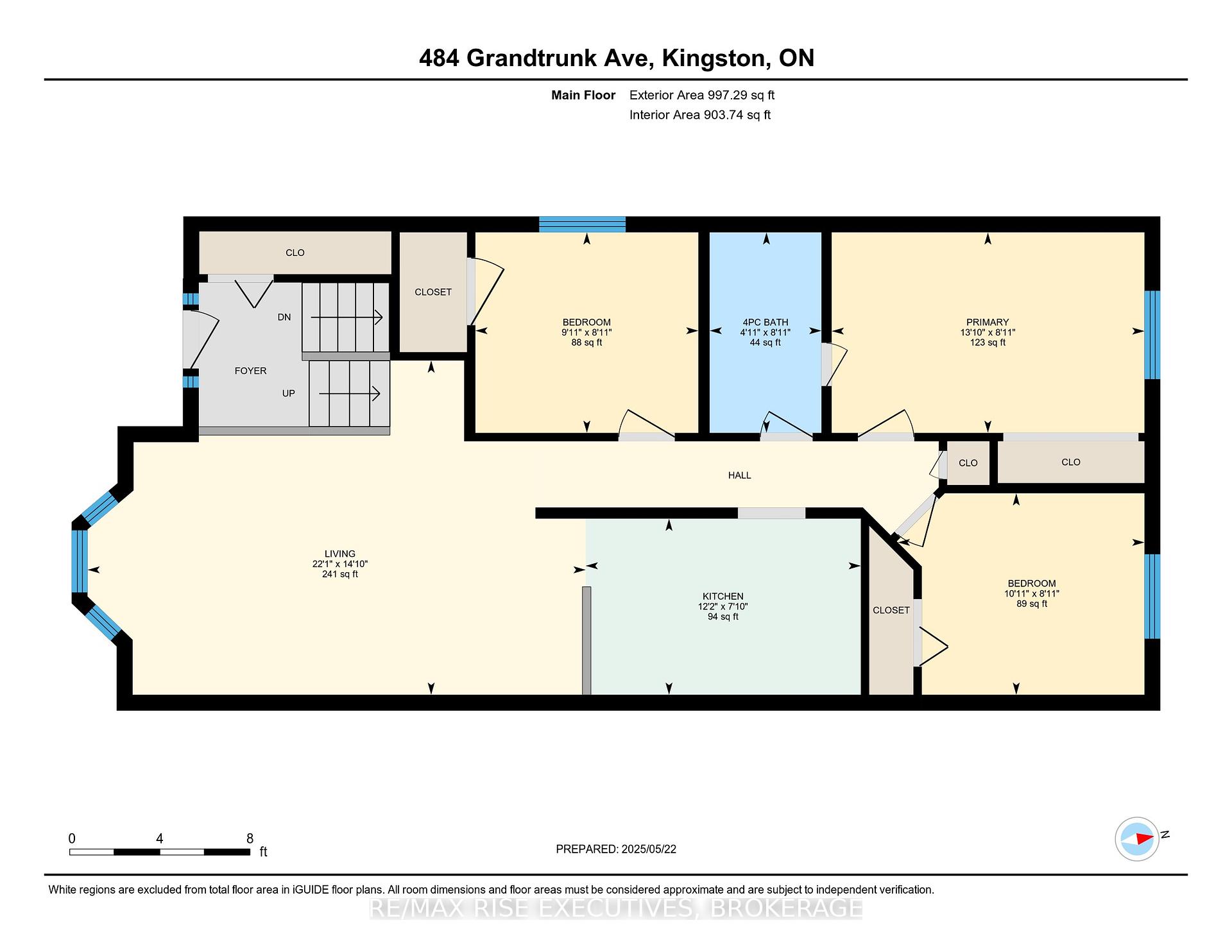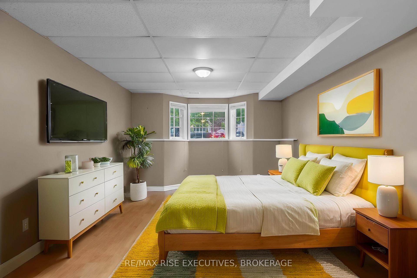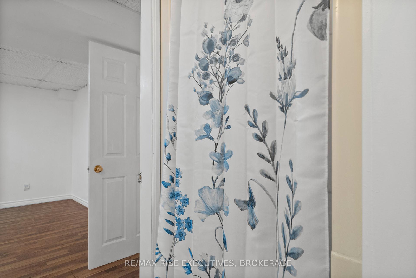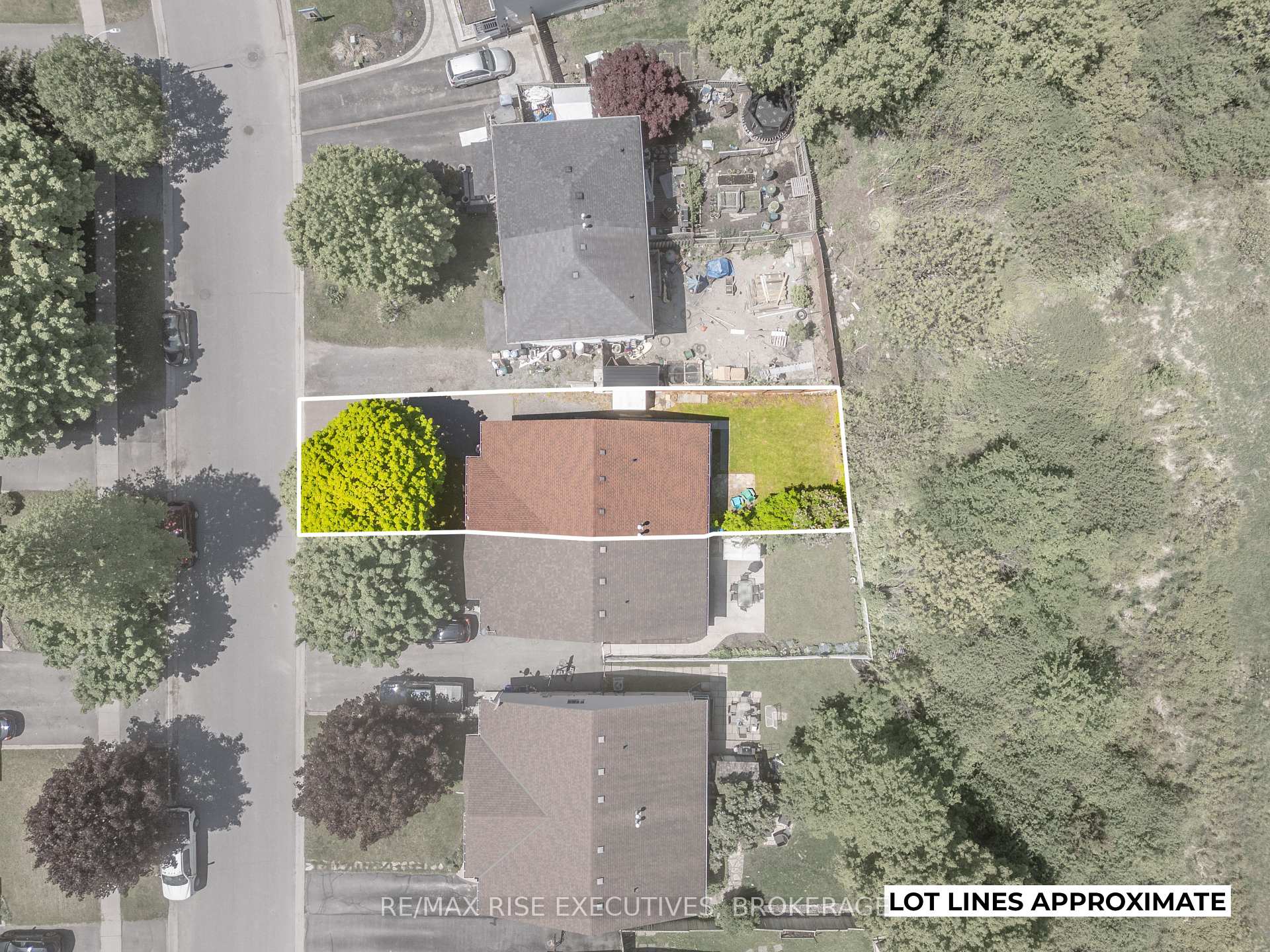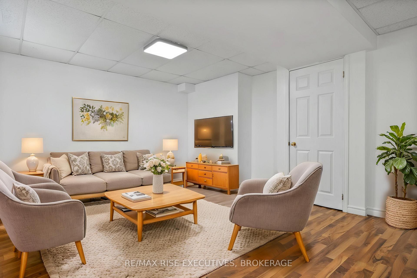$519,900
Available - For Sale
Listing ID: X12226437
484 Grandtrunk Aven , Kingston, K7M 8W8, Frontenac
| Perfectly set up semi-detached bungalow with in-law suite and separate entrance! This well-maintained home offers incredible flexibility with two fully independent living spaces each with a private entrance and individual laundry facilities, maximizing privacy and rental income potential. The main floor features 3 bright bedrooms, while the lower-level in-law suite includes a spacious 1-bedroom layout with the potential to add a second bedroom ideal for extended family, multi-generational living, or additional rental income. Move-in ready and shows beautifully clean, bright, and well cared for. Located in a great school district and a central location, just a short walk to Cataraqui Mall, RioCan Centre, and Costco. Whether you're a savvy investor, a homeowner looking to offset your mortgage, or need room for family this property is a rare and valuable find! New Shingles 2 Years Ago |
| Price | $519,900 |
| Taxes: | $3097.67 |
| Occupancy: | Vacant |
| Address: | 484 Grandtrunk Aven , Kingston, K7M 8W8, Frontenac |
| Directions/Cross Streets: | Waterloo Drive |
| Rooms: | 13 |
| Bedrooms: | 3 |
| Bedrooms +: | 1 |
| Family Room: | F |
| Basement: | Finished wit, Separate Ent |
| Level/Floor | Room | Length(ft) | Width(ft) | Descriptions | |
| Room 1 | Main | Foyer | 5.97 | 7.97 | |
| Room 2 | Main | Living Ro | 14.3 | 16.47 | |
| Room 3 | Main | Kitchen | 24.47 | 7.81 | |
| Room 4 | Main | Primary B | 13.91 | 8.89 | |
| Room 5 | Main | Bedroom 2 | 16.47 | 12.3 | |
| Room 6 | Main | Bedroom 3 | 16.47 | 8.89 | |
| Room 7 | Main | Bathroom | 8.89 | 4.95 | 4 Pc Bath |
| Room 8 | Lower | Recreatio | 16.99 | 10.99 | |
| Room 9 | Lower | Laundry | 7.97 | 5.97 | |
| Room 10 | Lower | Kitchen | 12.82 | 9.97 | |
| Room 11 | Lower | Living Ro | 14.83 | 11.81 | |
| Room 12 | Lower | Bedroom | 10.99 | 9.97 | |
| Room 13 | Lower | Bathroom | 5.41 | 6.82 |
| Washroom Type | No. of Pieces | Level |
| Washroom Type 1 | 3 | Main |
| Washroom Type 2 | 3 | Lower |
| Washroom Type 3 | 0 | |
| Washroom Type 4 | 0 | |
| Washroom Type 5 | 0 |
| Total Area: | 0.00 |
| Property Type: | Semi-Detached |
| Style: | Bungalow-Raised |
| Exterior: | Vinyl Siding, Brick |
| Garage Type: | None |
| (Parking/)Drive: | Private |
| Drive Parking Spaces: | 3 |
| Park #1 | |
| Parking Type: | Private |
| Park #2 | |
| Parking Type: | Private |
| Pool: | None |
| Approximatly Square Footage: | 700-1100 |
| Property Features: | Fenced Yard |
| CAC Included: | N |
| Water Included: | N |
| Cabel TV Included: | N |
| Common Elements Included: | N |
| Heat Included: | N |
| Parking Included: | N |
| Condo Tax Included: | N |
| Building Insurance Included: | N |
| Fireplace/Stove: | N |
| Heat Type: | Forced Air |
| Central Air Conditioning: | Central Air |
| Central Vac: | N |
| Laundry Level: | Syste |
| Ensuite Laundry: | F |
| Sewers: | Sewer |
$
%
Years
This calculator is for demonstration purposes only. Always consult a professional
financial advisor before making personal financial decisions.
| Although the information displayed is believed to be accurate, no warranties or representations are made of any kind. |
| RE/MAX RISE EXECUTIVES, BROKERAGE |
|
|

Dir:
647-472-6050
Bus:
905-709-7408
Fax:
905-709-7400
| Book Showing | Email a Friend |
Jump To:
At a Glance:
| Type: | Freehold - Semi-Detached |
| Area: | Frontenac |
| Municipality: | Kingston |
| Neighbourhood: | 35 - East Gardiners Rd |
| Style: | Bungalow-Raised |
| Tax: | $3,097.67 |
| Beds: | 3+1 |
| Baths: | 2 |
| Fireplace: | N |
| Pool: | None |
Locatin Map:
Payment Calculator:

