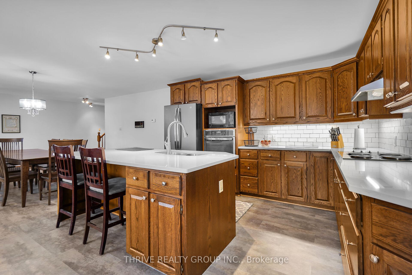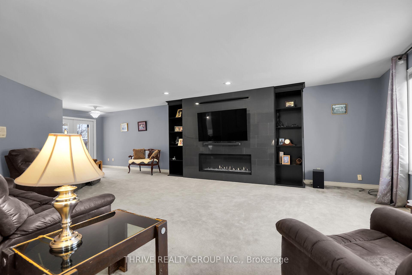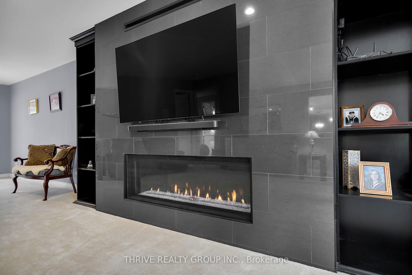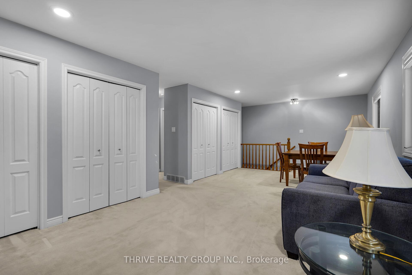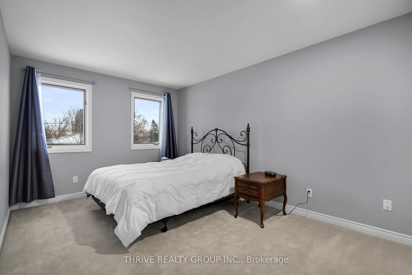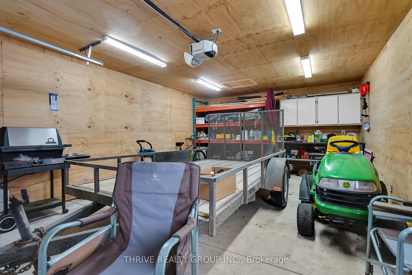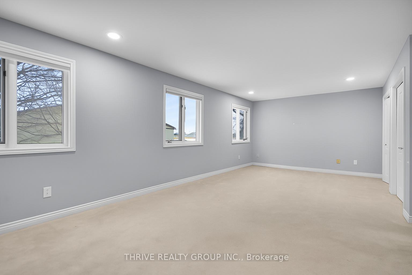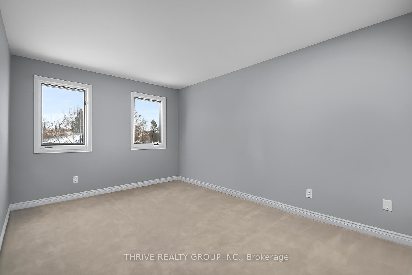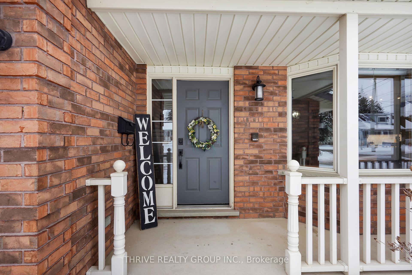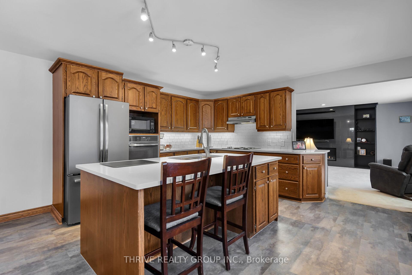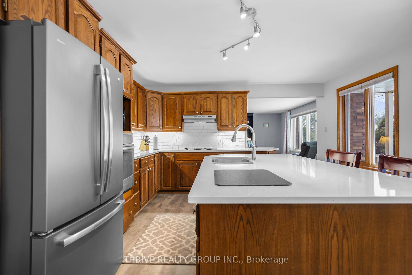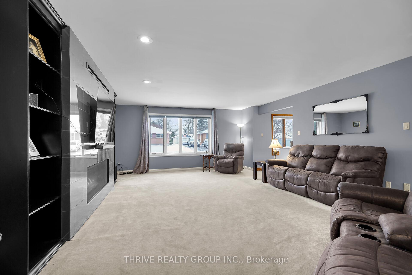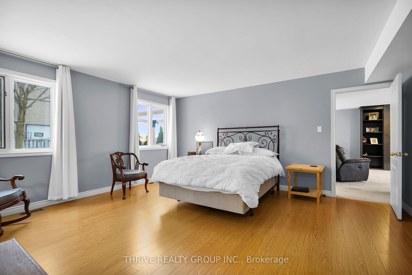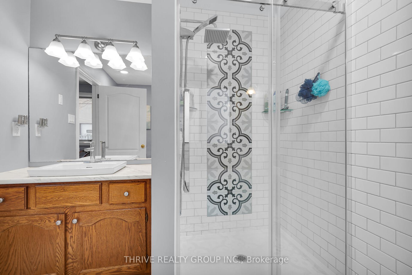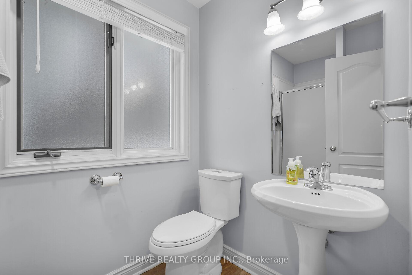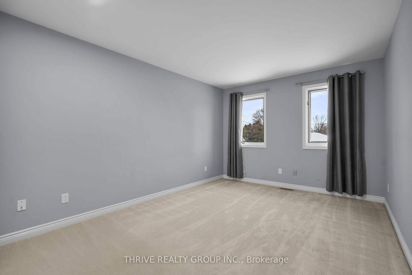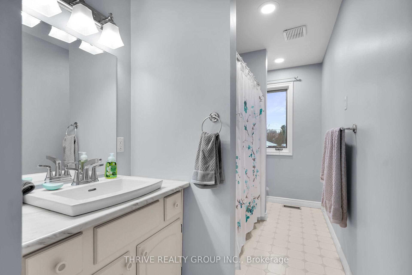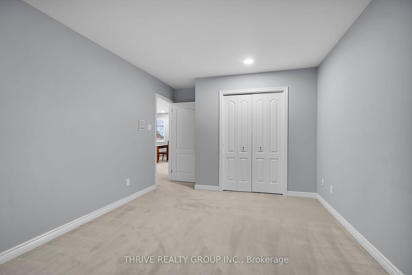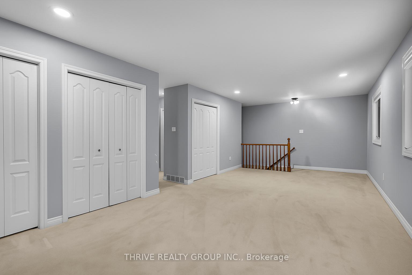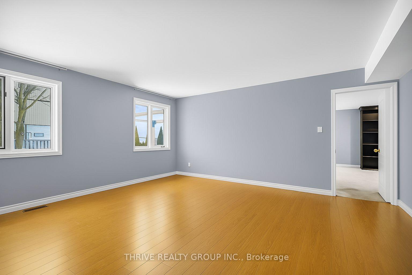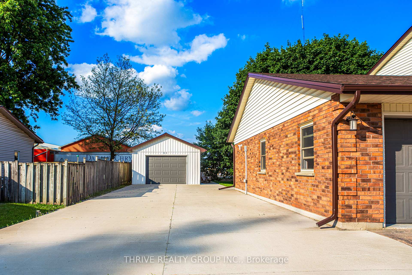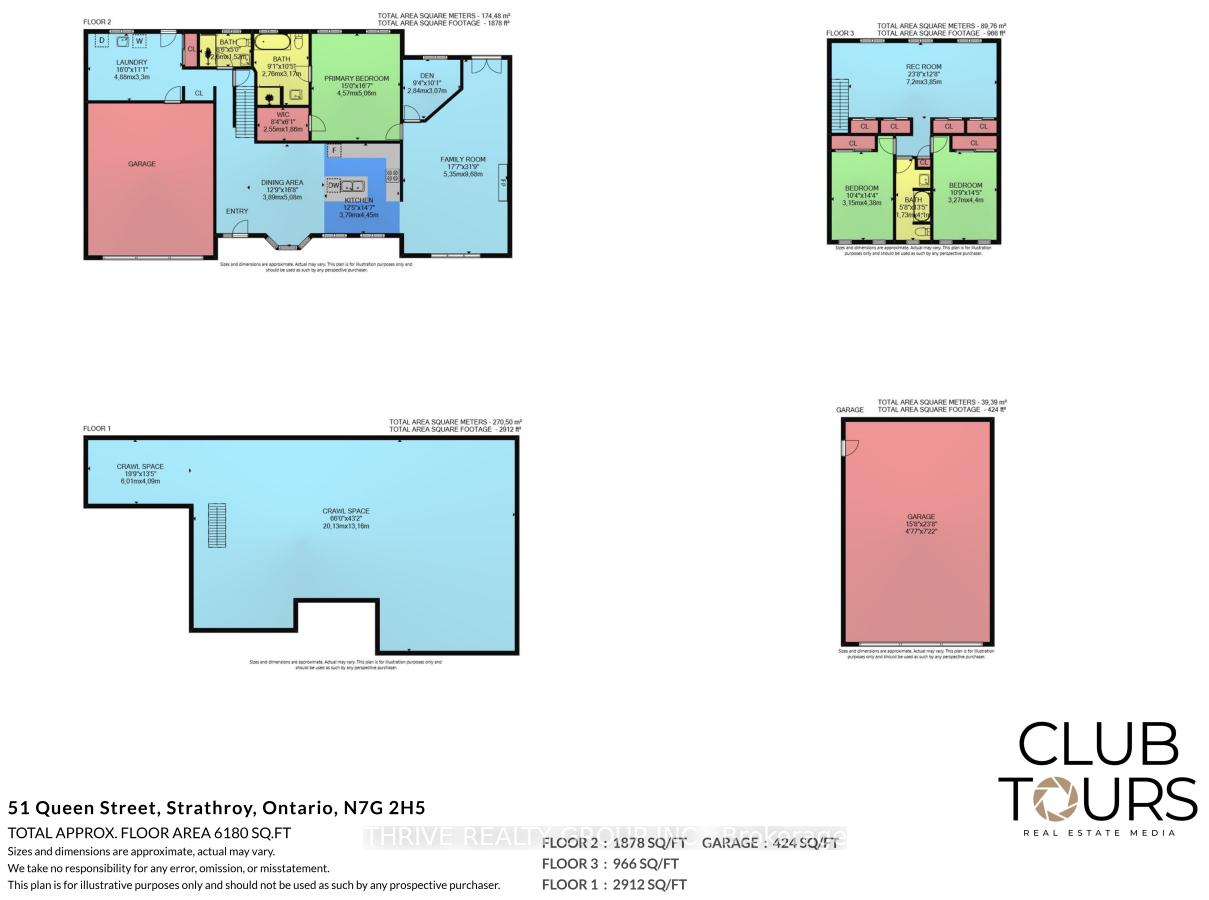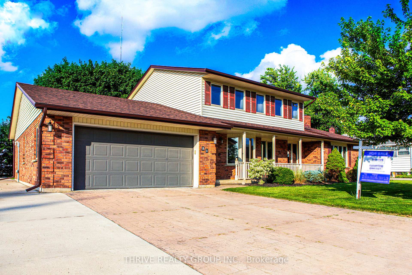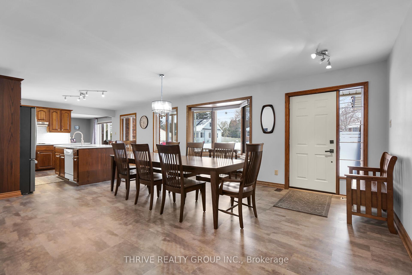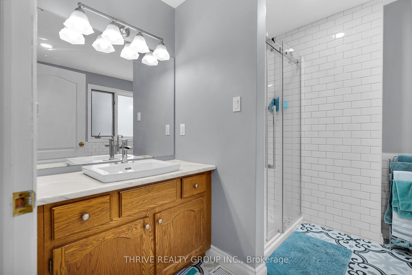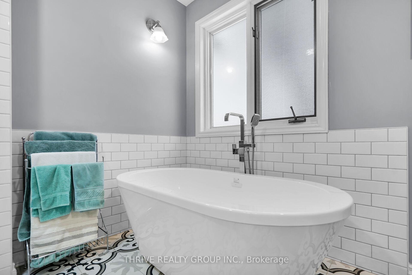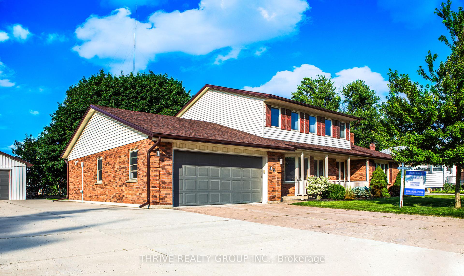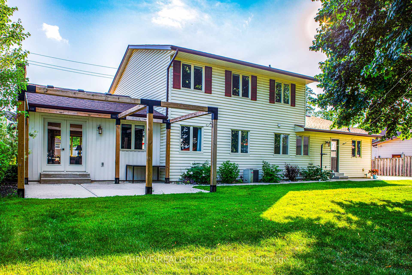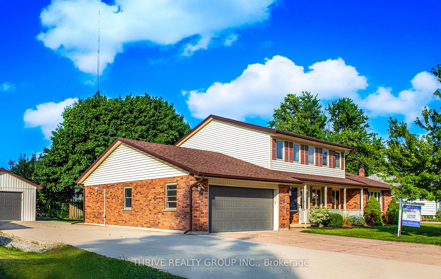$699,000
Available - For Sale
Listing ID: X12226976
51 Queen Stre , Strathroy-Caradoc, N7G 2H5, Middlesex
| 51 Queen St, Strathroy. A beautiful, spacious family home on a double lot in the heart of Strathroy, this stunning and move-in-ready two-storey home offers 100 feet of frontage and plenty of space inside and out. Step into a bright and inviting open-concept kitchen and dining area, featuring oversized windows, a large island with quartz countertops, and ample room for entertaining family and friends. The main floor continues into a generous family room with a custom tiled entertainment wall and cozy gas fire place. The spacious primary suite includes a large bedroom, an updated 4-piece ensuite, and a walk-in closet. Adjacent to the primary bedroom is a versatile bonus room ideal for a home office or nursery. Upstairs, you'll find two bedrooms, a full 4-piece bath, and a dedicated rec room with abundant storage, an ideal setup for children or guests. The expansive frontage allows for a 2-car attached garage, 8-car concrete driveway, and a detached 16' x 24' garage/shop (added in 2018) with hydro and a motorized overhead door, perfect for storage, a workshop, or just a place to hang out. Additional updates include a new roof in 2023. |
| Price | $699,000 |
| Taxes: | $4780.26 |
| Occupancy: | Owner |
| Address: | 51 Queen Stre , Strathroy-Caradoc, N7G 2H5, Middlesex |
| Acreage: | < .50 |
| Directions/Cross Streets: | Metcalfe St. E. |
| Rooms: | 11 |
| Rooms +: | 1 |
| Bedrooms: | 3 |
| Bedrooms +: | 0 |
| Family Room: | T |
| Basement: | Crawl Space |
| Level/Floor | Room | Length(ft) | Width(ft) | Descriptions | |
| Room 1 | Main | Dining Ro | 12.76 | 16.66 | |
| Room 2 | Main | Kitchen | 12.43 | 14.6 | |
| Room 3 | Main | Family Ro | 17.55 | 31.75 | |
| Room 4 | Main | Den | 9.32 | 10.07 | |
| Room 5 | Main | Primary B | 14.99 | 16.6 | Walk-In Closet(s), 4 Pc Ensuite |
| Room 6 | Main | Bathroom | 8.53 | 4.99 | 3 Pc Bath |
| Room 7 | Main | Laundry | 16.01 | 10.82 | |
| Room 8 | Second | Recreatio | 23.62 | 12.63 | |
| Room 9 | Second | Bedroom 2 | 10.33 | 14.37 | |
| Room 10 | Second | Bedroom 3 | 10.73 | 14.43 | |
| Room 11 | Second | Bathroom | 5.67 | 13.45 | 4 Pc Bath |
| Room 12 | Lower | Other | 66.03 | 43.16 |
| Washroom Type | No. of Pieces | Level |
| Washroom Type 1 | 4 | Main |
| Washroom Type 2 | 3 | Main |
| Washroom Type 3 | 4 | Second |
| Washroom Type 4 | 0 | |
| Washroom Type 5 | 0 |
| Total Area: | 0.00 |
| Approximatly Age: | 31-50 |
| Property Type: | Detached |
| Style: | 2-Storey |
| Exterior: | Brick, Vinyl Siding |
| Garage Type: | Attached |
| (Parking/)Drive: | Private |
| Drive Parking Spaces: | 8 |
| Park #1 | |
| Parking Type: | Private |
| Park #2 | |
| Parking Type: | Private |
| Pool: | None |
| Approximatly Age: | 31-50 |
| Approximatly Square Footage: | 2500-3000 |
| CAC Included: | N |
| Water Included: | N |
| Cabel TV Included: | N |
| Common Elements Included: | N |
| Heat Included: | N |
| Parking Included: | N |
| Condo Tax Included: | N |
| Building Insurance Included: | N |
| Fireplace/Stove: | Y |
| Heat Type: | Forced Air |
| Central Air Conditioning: | Central Air |
| Central Vac: | Y |
| Laundry Level: | Syste |
| Ensuite Laundry: | F |
| Sewers: | Sewer |
| Utilities-Cable: | Y |
| Utilities-Hydro: | Y |
$
%
Years
This calculator is for demonstration purposes only. Always consult a professional
financial advisor before making personal financial decisions.
| Although the information displayed is believed to be accurate, no warranties or representations are made of any kind. |
| THRIVE REALTY GROUP INC. |
|
|

Dir:
647-472-6050
Bus:
905-709-7408
Fax:
905-709-7400
| Book Showing | Email a Friend |
Jump To:
At a Glance:
| Type: | Freehold - Detached |
| Area: | Middlesex |
| Municipality: | Strathroy-Caradoc |
| Neighbourhood: | SE |
| Style: | 2-Storey |
| Approximate Age: | 31-50 |
| Tax: | $4,780.26 |
| Beds: | 3 |
| Baths: | 3 |
| Fireplace: | Y |
| Pool: | None |
Locatin Map:
Payment Calculator:

