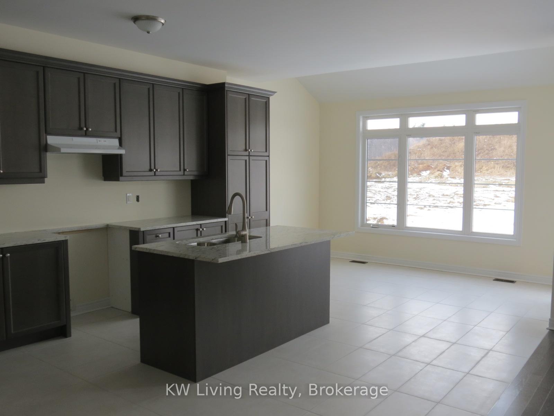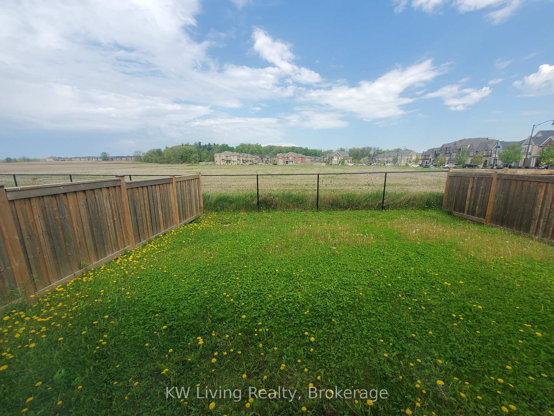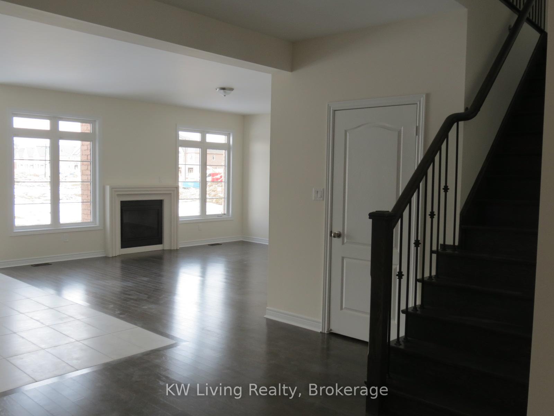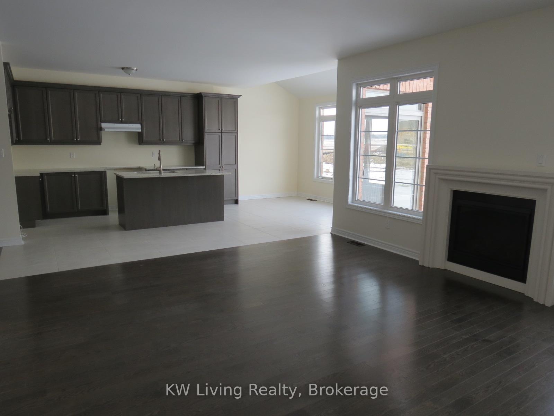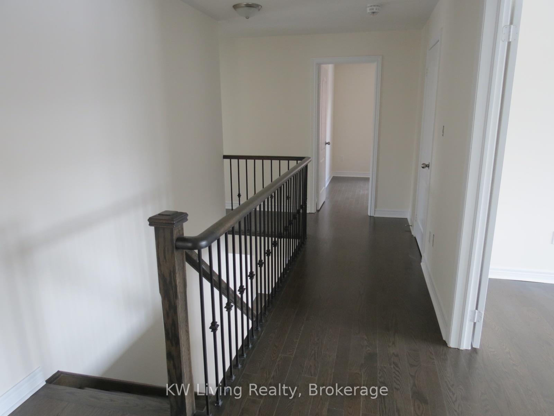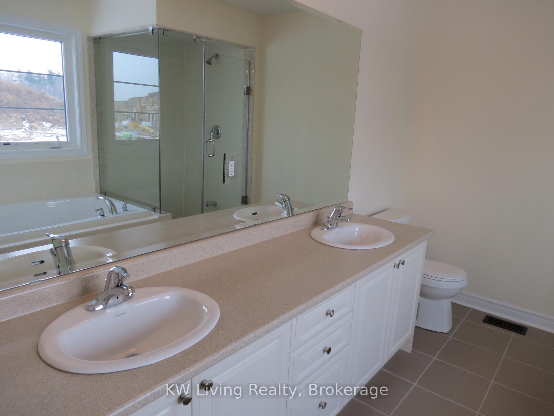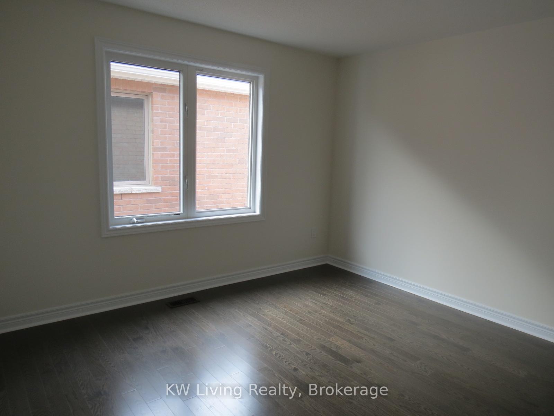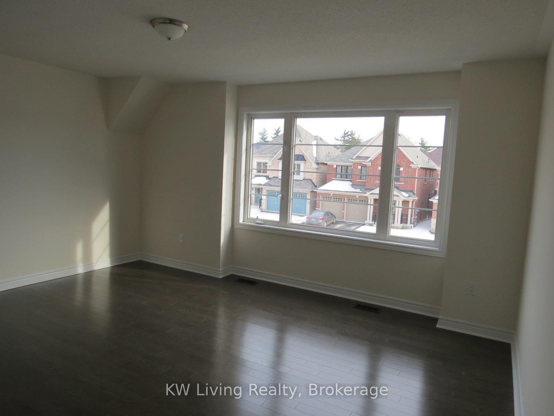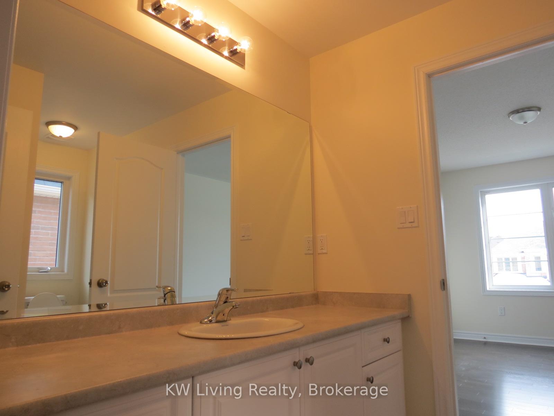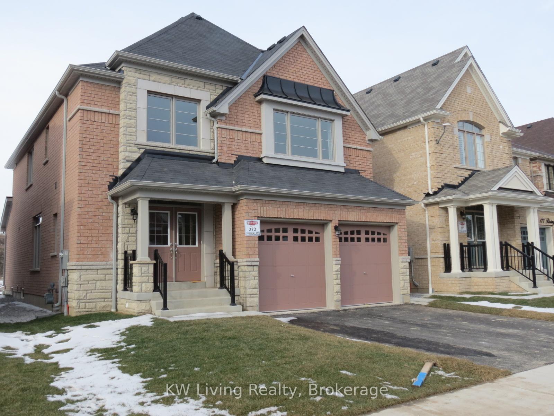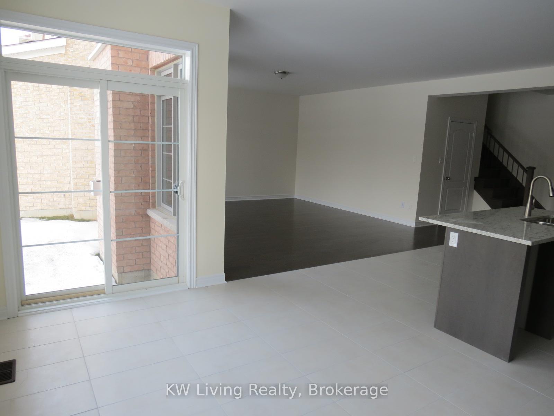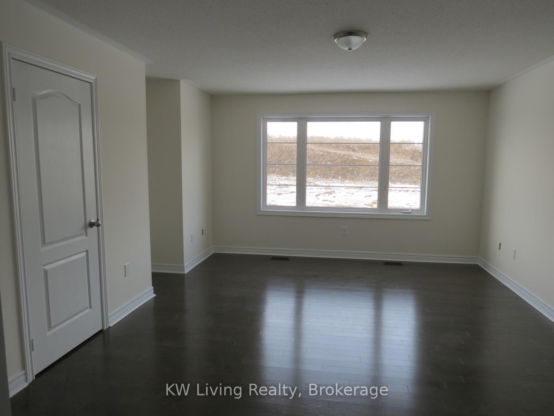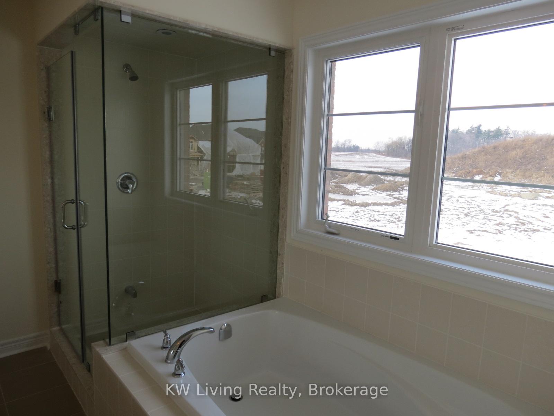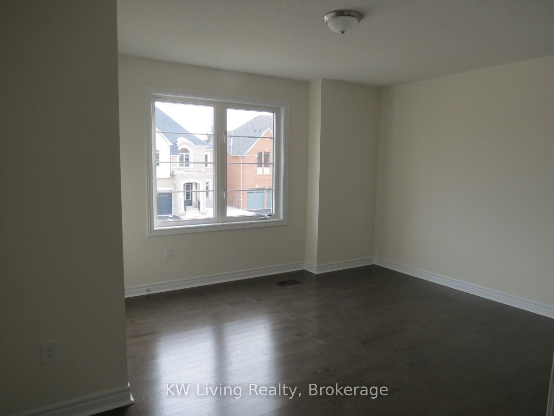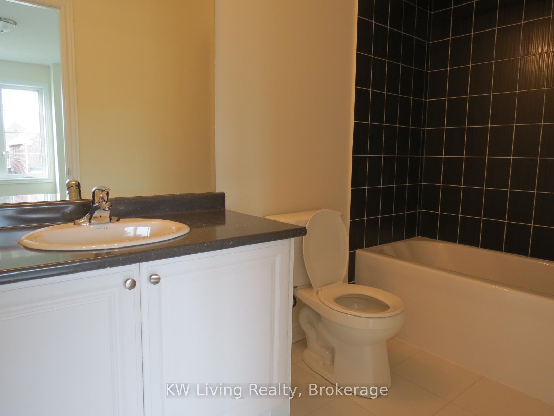$4,500
Available - For Rent
Listing ID: W12226978
175 Rising Hill Ridg , Brampton, L6Y 6B2, Peel
| Modern House For Rent. Spacious 4 Bedroom + 4 Bathroom House! Dark Hardwood Floors Throughout, No Carpet! Double Garage Parking For 2 Cars, And 2 Extra Cars On Driveway. Very Bright Large Windows In Every Room. Backyard facing open field lots of sunlight and privacy. Backyard Is Designated Ravine By Builder. 9Ft Ceilings. Perfect For Families And Entertaining. Stainless Steel Appliances. Walk to elementary school, plaza with restaurants and banks, nearby parks. |
| Price | $4,500 |
| Taxes: | $0.00 |
| Occupancy: | Tenant |
| Address: | 175 Rising Hill Ridg , Brampton, L6Y 6B2, Peel |
| Directions/Cross Streets: | Steeles/Mississauga Rd |
| Rooms: | 11 |
| Bedrooms: | 4 |
| Bedrooms +: | 0 |
| Family Room: | T |
| Basement: | Unfinished |
| Furnished: | Unfu |
| Level/Floor | Room | Length(ft) | Width(ft) | Descriptions | |
| Room 1 | Main | Kitchen | Granite Counters, Open Concept, Stainless Steel Appl | ||
| Room 2 | Main | Living Ro | Hardwood Floor, Fireplace, Combined w/Family | ||
| Room 3 | Main | Dining Ro | Hardwood Floor, Open Concept | ||
| Room 4 | Main | Family Ro | Hardwood Floor, Open Concept, Combined w/Living | ||
| Room 5 | Main | Breakfast | Tile Floor, W/O To Yard, Large Window | ||
| Room 6 | Second | Primary B | Hardwood Floor, Walk-In Closet(s), Ensuite Bath | ||
| Room 7 | Second | Bedroom 2 | Hardwood Floor, Closet, Large Window | ||
| Room 8 | Second | Bedroom 3 | Hardwood Floor, Closet, Semi Ensuite | ||
| Room 9 | Second | Bedroom 4 | Hardwood Floor, Closet, Semi Ensuite | ||
| Room 10 | Sub-Basement | Unfinished | |||
| Room 11 | Main | Laundry | Tile Floor, Side Door |
| Washroom Type | No. of Pieces | Level |
| Washroom Type 1 | 2 | Main |
| Washroom Type 2 | 4 | Second |
| Washroom Type 3 | 3 | Second |
| Washroom Type 4 | 0 | |
| Washroom Type 5 | 0 |
| Total Area: | 0.00 |
| Approximatly Age: | 6-15 |
| Property Type: | Detached |
| Style: | 2-Storey |
| Exterior: | Brick |
| Garage Type: | Attached |
| (Parking/)Drive: | Private |
| Drive Parking Spaces: | 2 |
| Park #1 | |
| Parking Type: | Private |
| Park #2 | |
| Parking Type: | Private |
| Pool: | None |
| Laundry Access: | Ensuite |
| Approximatly Age: | 6-15 |
| Approximatly Square Footage: | 2500-3000 |
| Property Features: | Fenced Yard, Library |
| CAC Included: | N |
| Water Included: | N |
| Cabel TV Included: | N |
| Common Elements Included: | N |
| Heat Included: | N |
| Parking Included: | Y |
| Condo Tax Included: | N |
| Building Insurance Included: | N |
| Fireplace/Stove: | Y |
| Heat Type: | Forced Air |
| Central Air Conditioning: | Central Air |
| Central Vac: | N |
| Laundry Level: | Syste |
| Ensuite Laundry: | F |
| Elevator Lift: | False |
| Sewers: | Sewer |
| Although the information displayed is believed to be accurate, no warranties or representations are made of any kind. |
| KW Living Realty |
|
|

Dir:
647-472-6050
Bus:
905-709-7408
Fax:
905-709-7400
| Book Showing | Email a Friend |
Jump To:
At a Glance:
| Type: | Freehold - Detached |
| Area: | Peel |
| Municipality: | Brampton |
| Neighbourhood: | Bram West |
| Style: | 2-Storey |
| Approximate Age: | 6-15 |
| Beds: | 4 |
| Baths: | 4 |
| Fireplace: | Y |
| Pool: | None |
Locatin Map:

