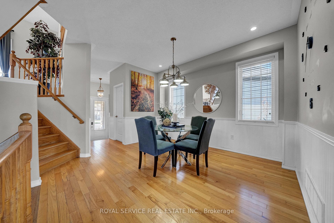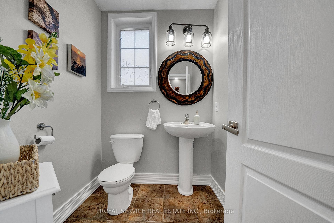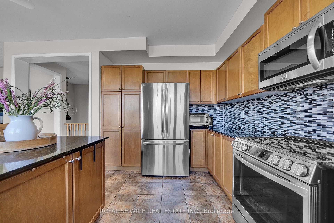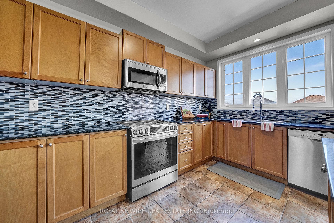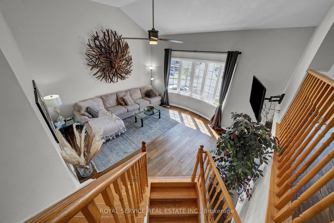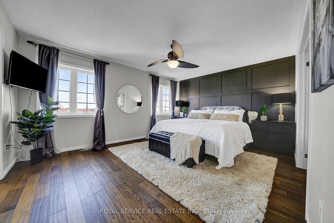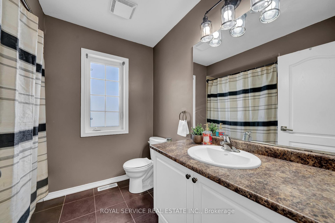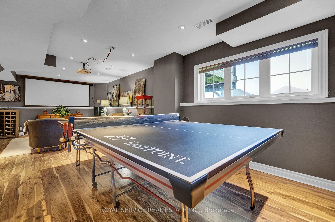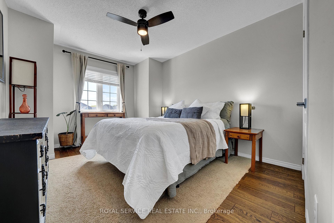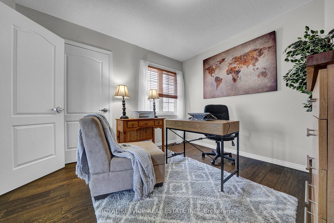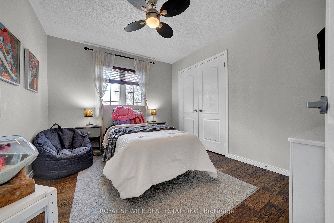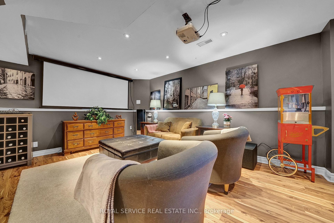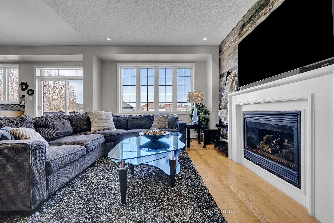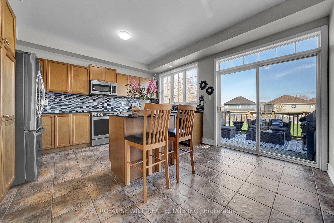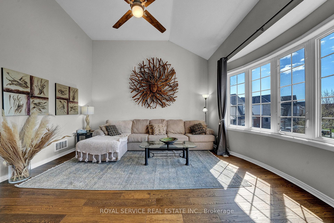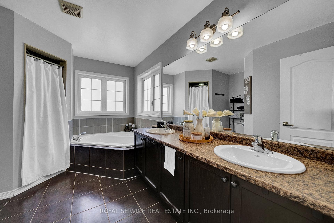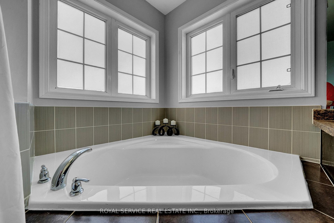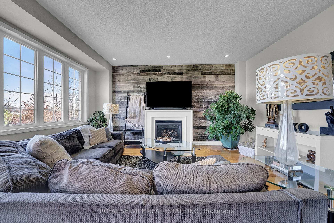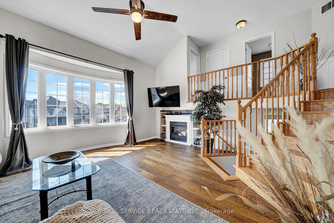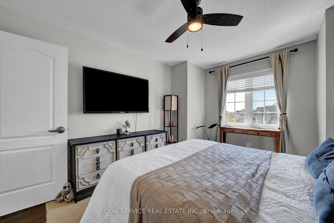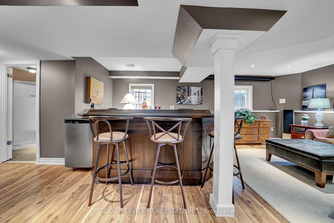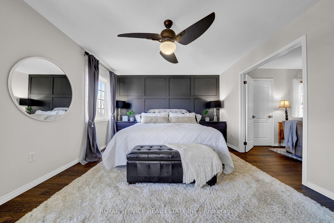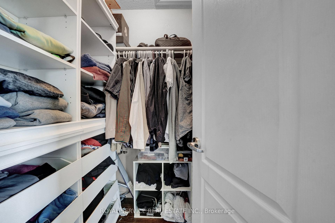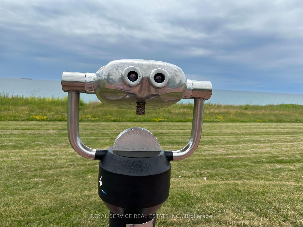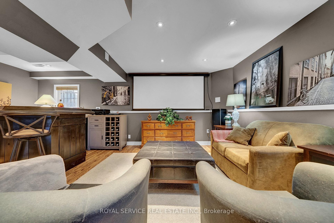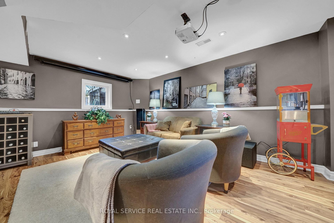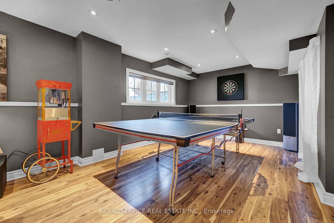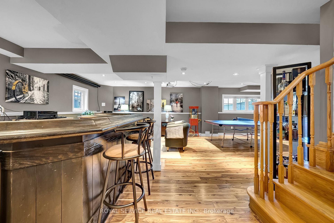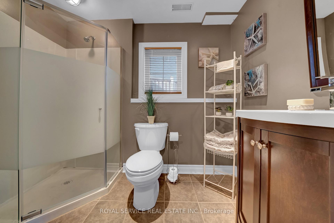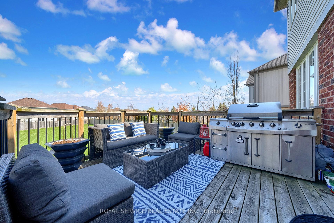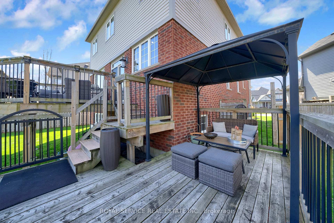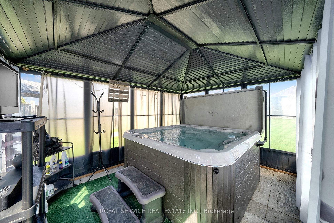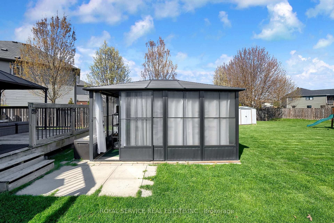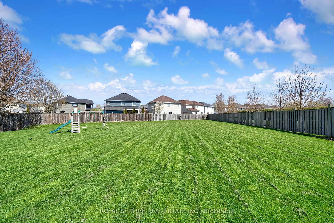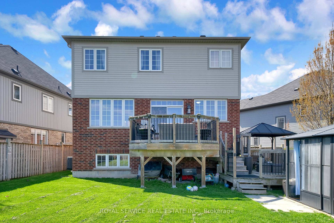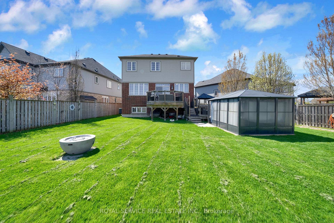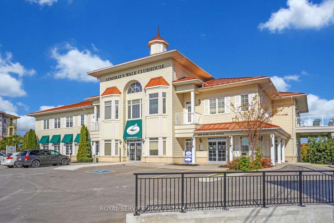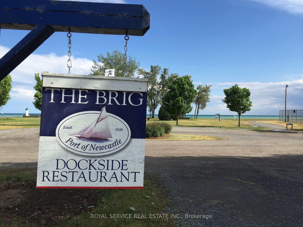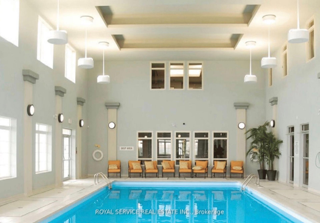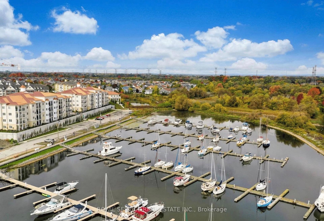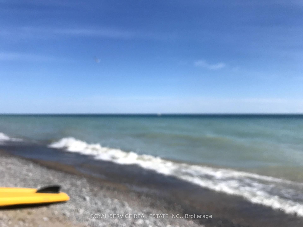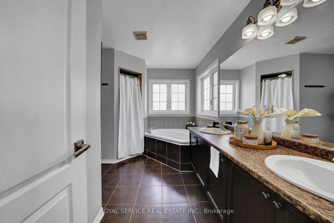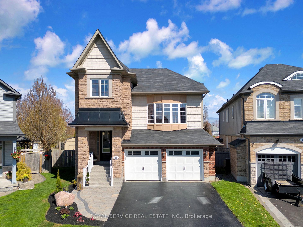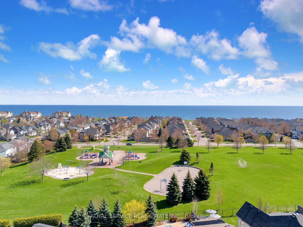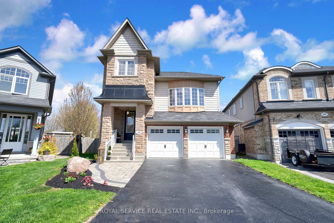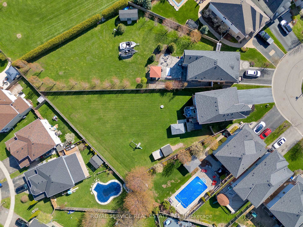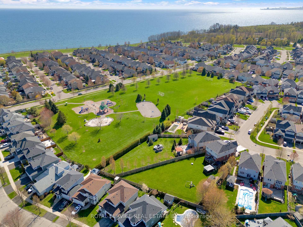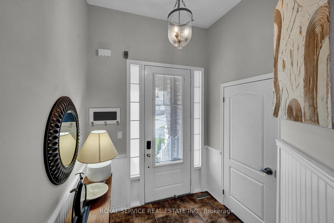$1,279,900
Available - For Sale
Listing ID: E12226707
35 Alldread Cres , Clarington, L1B 0C2, Durham
| Looking for a beautiful home on a huge lot by the lake? Look no further! A stunning 4-bedroom, 4-bathroom detached house sits on a unprecedented 1/3 of an acre! Offering a spacious & unique layout perfect for modern living. The primary suite boasts hardwood floors, walk in closet w/ built ins & a luxurious 5-piece ensuite. Upstairs, you'll find 3 additional bedrooms all with hardwood floors & a private 4-piece bath. The great room features soaring 2 storey ceilings , hardwood flooring & a massive picture window floods this private living space with natural light. The main floor showcases an open-concept design, including the living room with a gas fireplace, a dining room perfect for hosting dinner parties or celebrations, & a spacious kitchen with granite counters & a center island ideal for prepping, cooking, & entertaining. This space flows seamlessly to a beautiful tiered deck, perfect for BBQs (natural gas bbq line) & alfresco dining under the gazebo.The home features convenient interior access to a double car garage. The lower levels offer endless possibilities with their bright & spacious design, featuring large above-grade windows. This area already includes a 3-piece bath & wet bar for easy conversion into an in-law suite/separate living area. Currently, it features a games area, rec room & large entertainers bar making it a recreational haven. A feature of this home you won't see anywhere else in the Port is the sprawling backyard. Fully fenced & featuring a large tiered deck, the backyard includes a gazebo with lounge seating, a solarium with hot tub, & plenty of green lawn perfect for a playground set, room to play, or creating the backyard of your dreams! This outdoor space is fantastic for entertaining & making memories with your loved ones. It also includes two garden sheds for additional storage. Gold Membership to the private Admiral's Clubhouse features amenities like an indoor pool, pool table, theatre room & gym. Just steps to the waterfront. |
| Price | $1,279,900 |
| Taxes: | $6778.71 |
| Occupancy: | Owner |
| Address: | 35 Alldread Cres , Clarington, L1B 0C2, Durham |
| Directions/Cross Streets: | MILLIGAN & ALLDREAD |
| Rooms: | 10 |
| Rooms +: | 4 |
| Bedrooms: | 4 |
| Bedrooms +: | 0 |
| Family Room: | T |
| Basement: | Finished, Full |
| Level/Floor | Room | Length(ft) | Width(ft) | Descriptions | |
| Room 1 | Main | Foyer | 7.18 | 5.64 | Closet, Ceramic Floor, Wainscoting |
| Room 2 | Main | Dining Ro | 15.78 | 17.48 | |
| Room 3 | Main | Kitchen | 15.78 | 13.51 | Granite Counters, Centre Island, W/O To Deck |
| Room 4 | Main | Living Ro | 12.1 | 16.17 | Hardwood Floor, Gas Fireplace, Open Concept |
| Room 5 | Upper | Primary B | 16.73 | 12.3 | Hardwood Floor, 5 Pc Ensuite, Walk-In Closet(s) |
| Room 6 | Upper | Bedroom 2 | 10.69 | 12.79 | Hardwood Floor, Overlooks Frontyard, Closet |
| Room 7 | Upper | Bedroom 3 | 11.87 | 9.81 | Hardwood Floor, Double Closet, Window |
| Room 8 | Upper | Bedroom 4 | 10.53 | 11.41 | Hardwood Floor, French Doors, Closet |
| Room 9 | In Between | Great Roo | 17.19 | 15.84 | Hardwood Floor, Vaulted Ceiling(s), Bay Window |
| Room 10 | In Between | Laundry | 7.38 | 5.31 | Ceramic Floor, Laundry Sink, Separate Room |
| Room 11 | Lower | Game Room | 27.81 | 19.32 | Hardwood Floor, Above Grade Window, Combined w/Rec |
| Room 12 | Lower | Recreatio | 27.81 | 27.55 | Hardwood Floor, Wet Bar, Combined w/Game |
| Room 13 | Lower | Utility R | 8.04 | 5.31 | Unfinished |
| Room 14 | Sub-Basement | Other | 9.12 | 9.74 | Unfinished |
| Washroom Type | No. of Pieces | Level |
| Washroom Type 1 | 2 | Main |
| Washroom Type 2 | 3 | Lower |
| Washroom Type 3 | 4 | Upper |
| Washroom Type 4 | 5 | Upper |
| Washroom Type 5 | 0 |
| Total Area: | 0.00 |
| Approximatly Age: | 6-15 |
| Property Type: | Link |
| Style: | Sidesplit 5 |
| Exterior: | Brick Veneer, Vinyl Siding |
| Garage Type: | Attached |
| (Parking/)Drive: | Private Do |
| Drive Parking Spaces: | 4 |
| Park #1 | |
| Parking Type: | Private Do |
| Park #2 | |
| Parking Type: | Private Do |
| Pool: | None |
| Other Structures: | Fence - Full, |
| Approximatly Age: | 6-15 |
| Approximatly Square Footage: | 2000-2500 |
| Property Features: | Fenced Yard, Greenbelt/Conserva |
| CAC Included: | N |
| Water Included: | N |
| Cabel TV Included: | N |
| Common Elements Included: | N |
| Heat Included: | N |
| Parking Included: | N |
| Condo Tax Included: | N |
| Building Insurance Included: | N |
| Fireplace/Stove: | Y |
| Heat Type: | Forced Air |
| Central Air Conditioning: | Central Air |
| Central Vac: | N |
| Laundry Level: | Syste |
| Ensuite Laundry: | F |
| Sewers: | Sewer |
| Utilities-Cable: | A |
| Utilities-Hydro: | Y |
$
%
Years
This calculator is for demonstration purposes only. Always consult a professional
financial advisor before making personal financial decisions.
| Although the information displayed is believed to be accurate, no warranties or representations are made of any kind. |
| ROYAL SERVICE REAL ESTATE INC. |
|
|

Dir:
Pie Shape 240
| Virtual Tour | Book Showing | Email a Friend |
Jump To:
At a Glance:
| Type: | Freehold - Link |
| Area: | Durham |
| Municipality: | Clarington |
| Neighbourhood: | Newcastle |
| Style: | Sidesplit 5 |
| Approximate Age: | 6-15 |
| Tax: | $6,778.71 |
| Beds: | 4 |
| Baths: | 4 |
| Fireplace: | Y |
| Pool: | None |
Locatin Map:
Payment Calculator:

