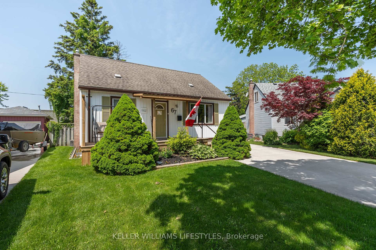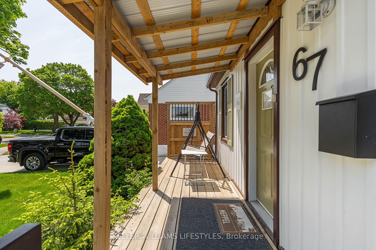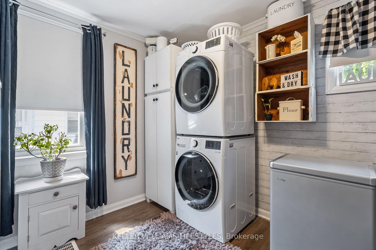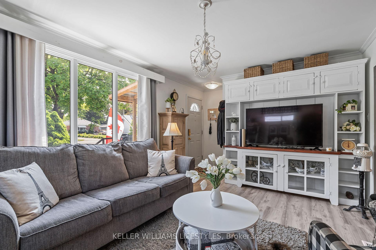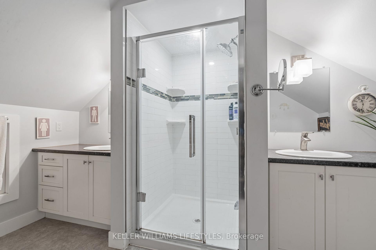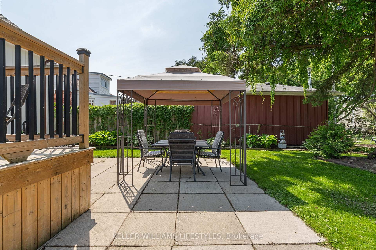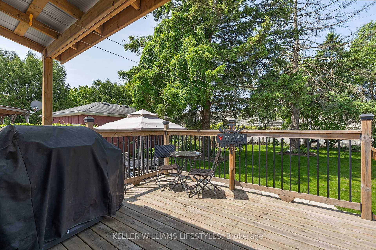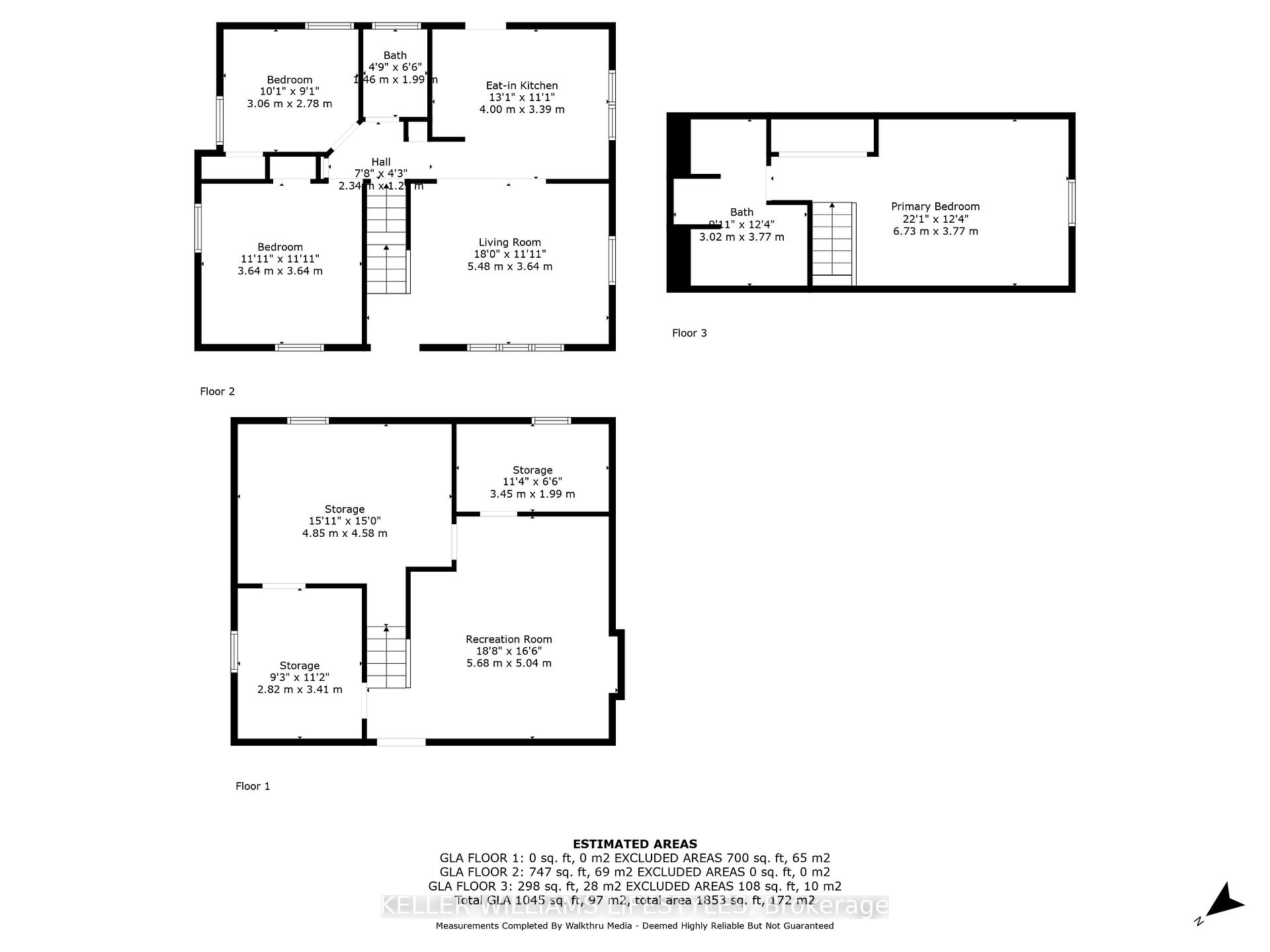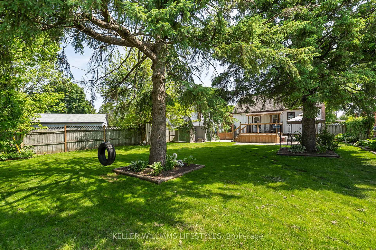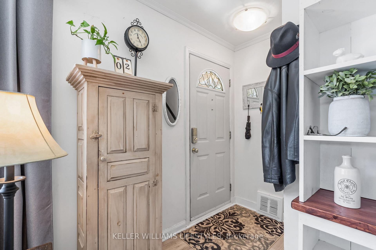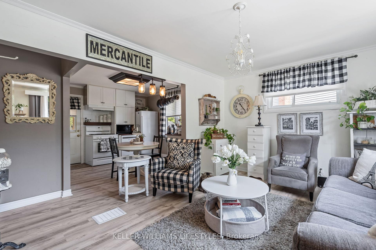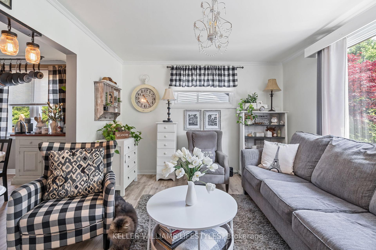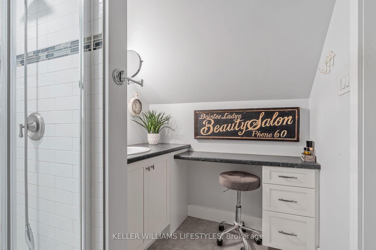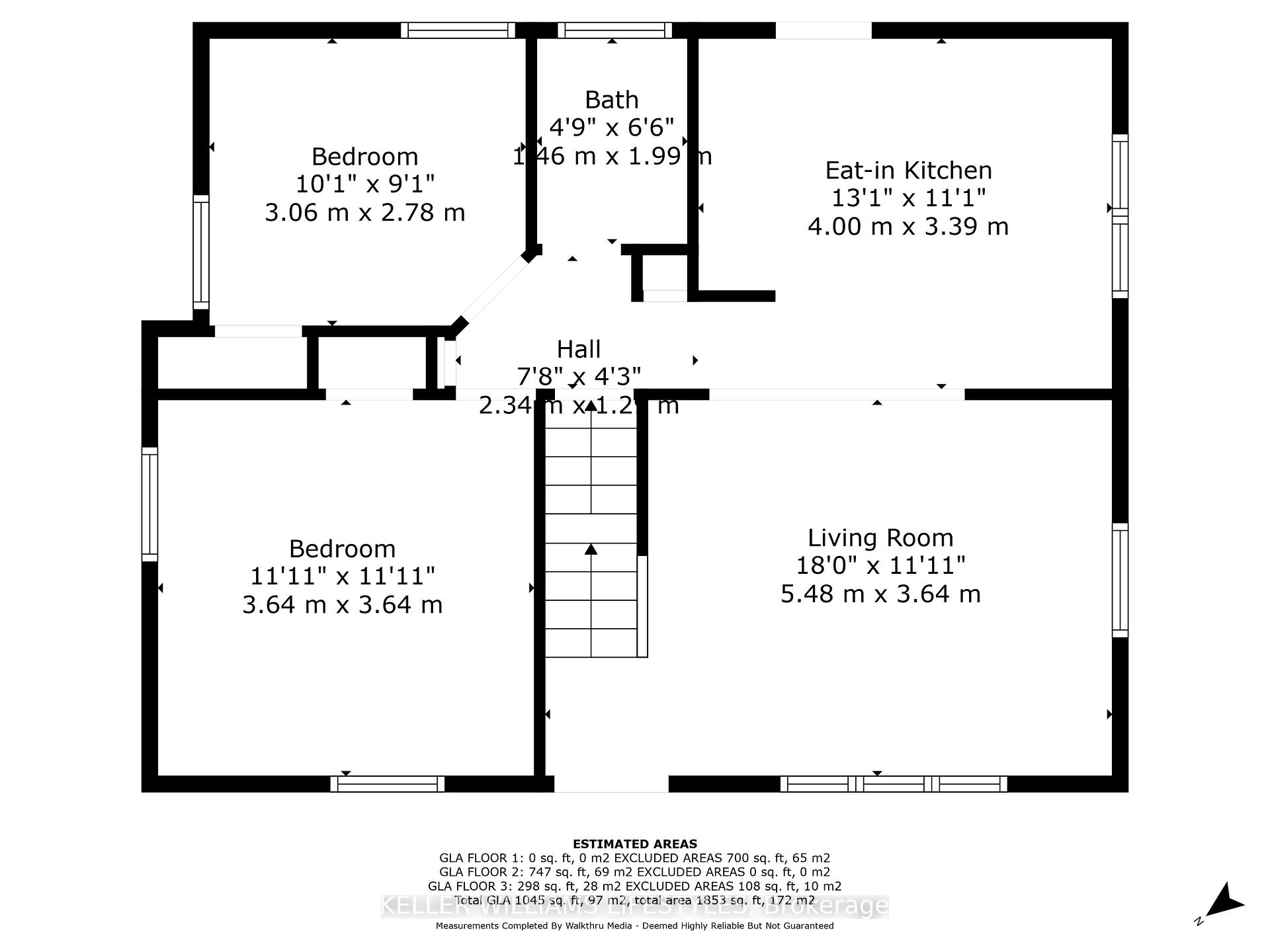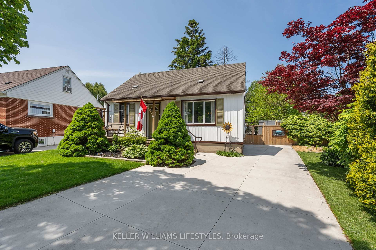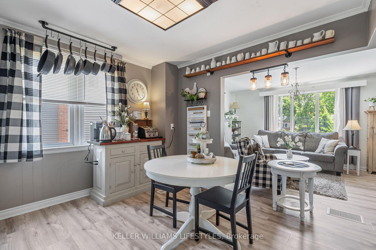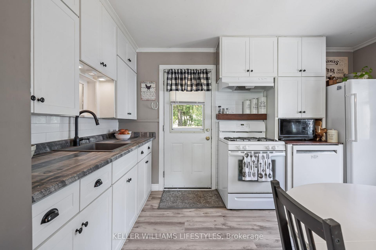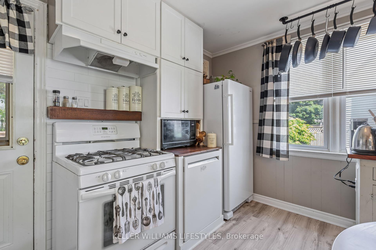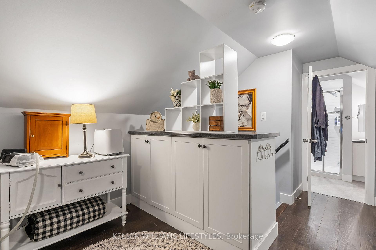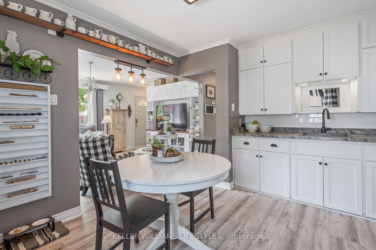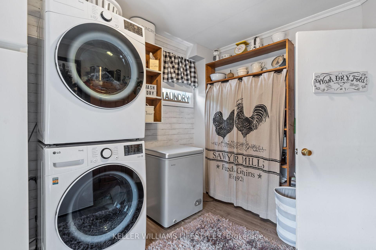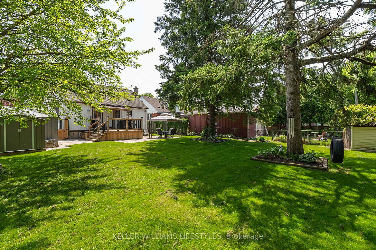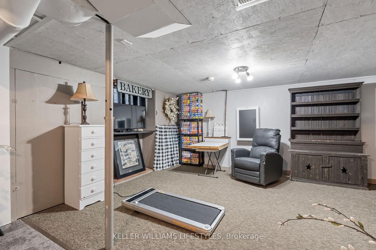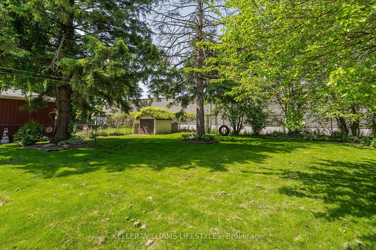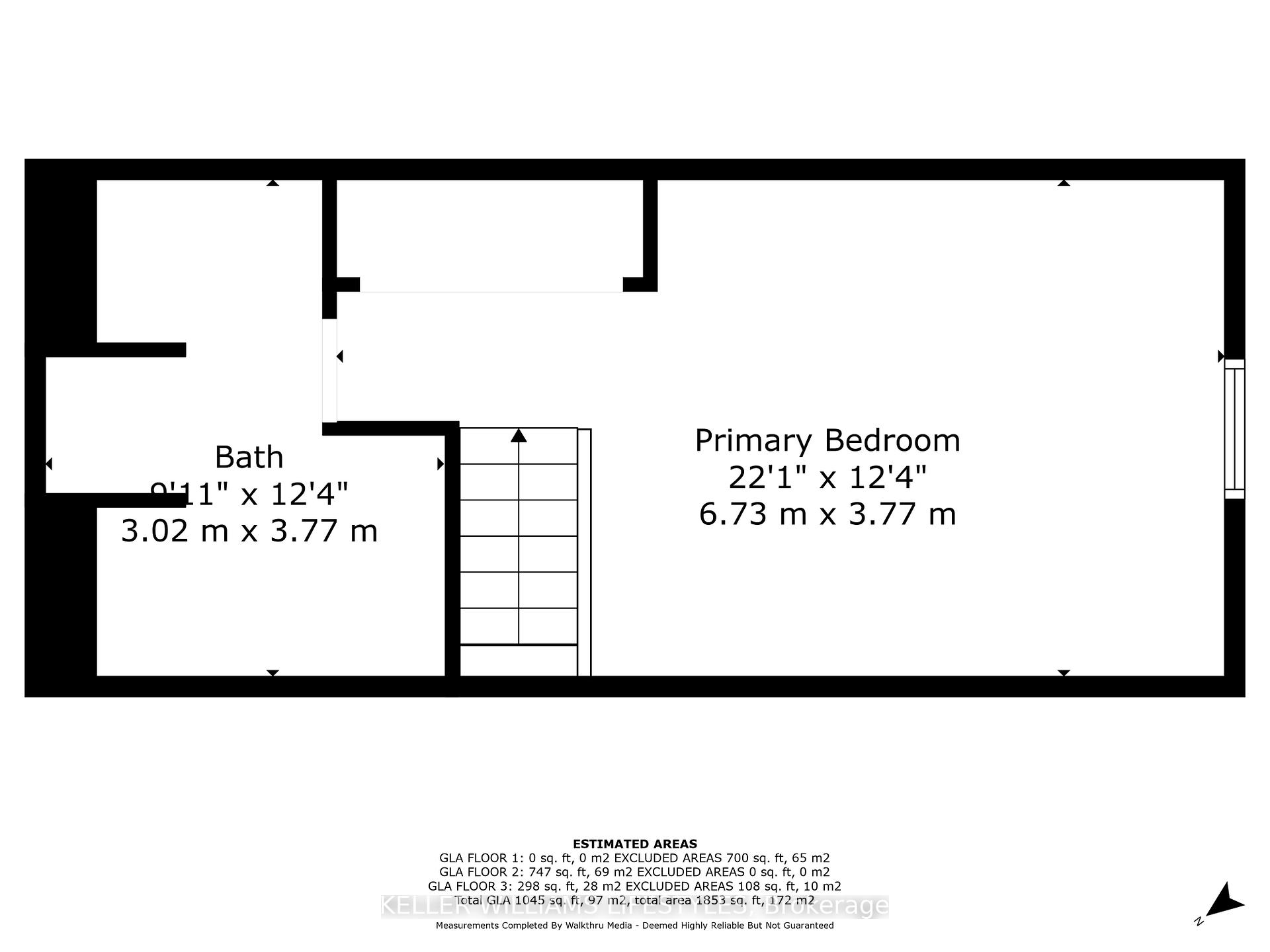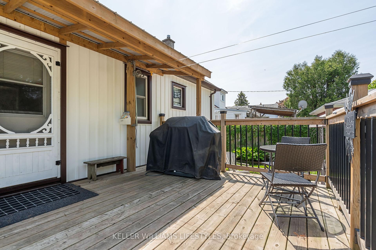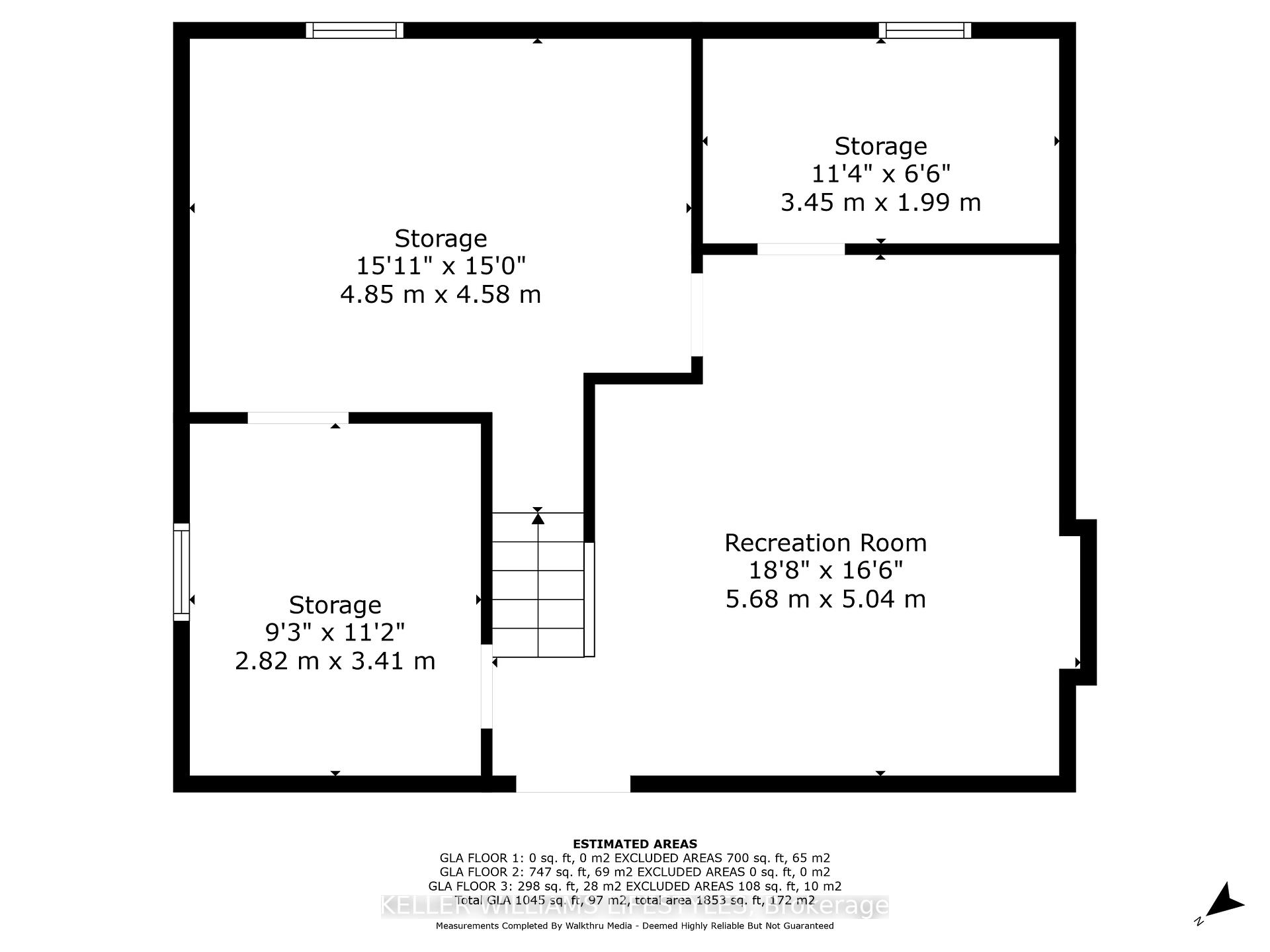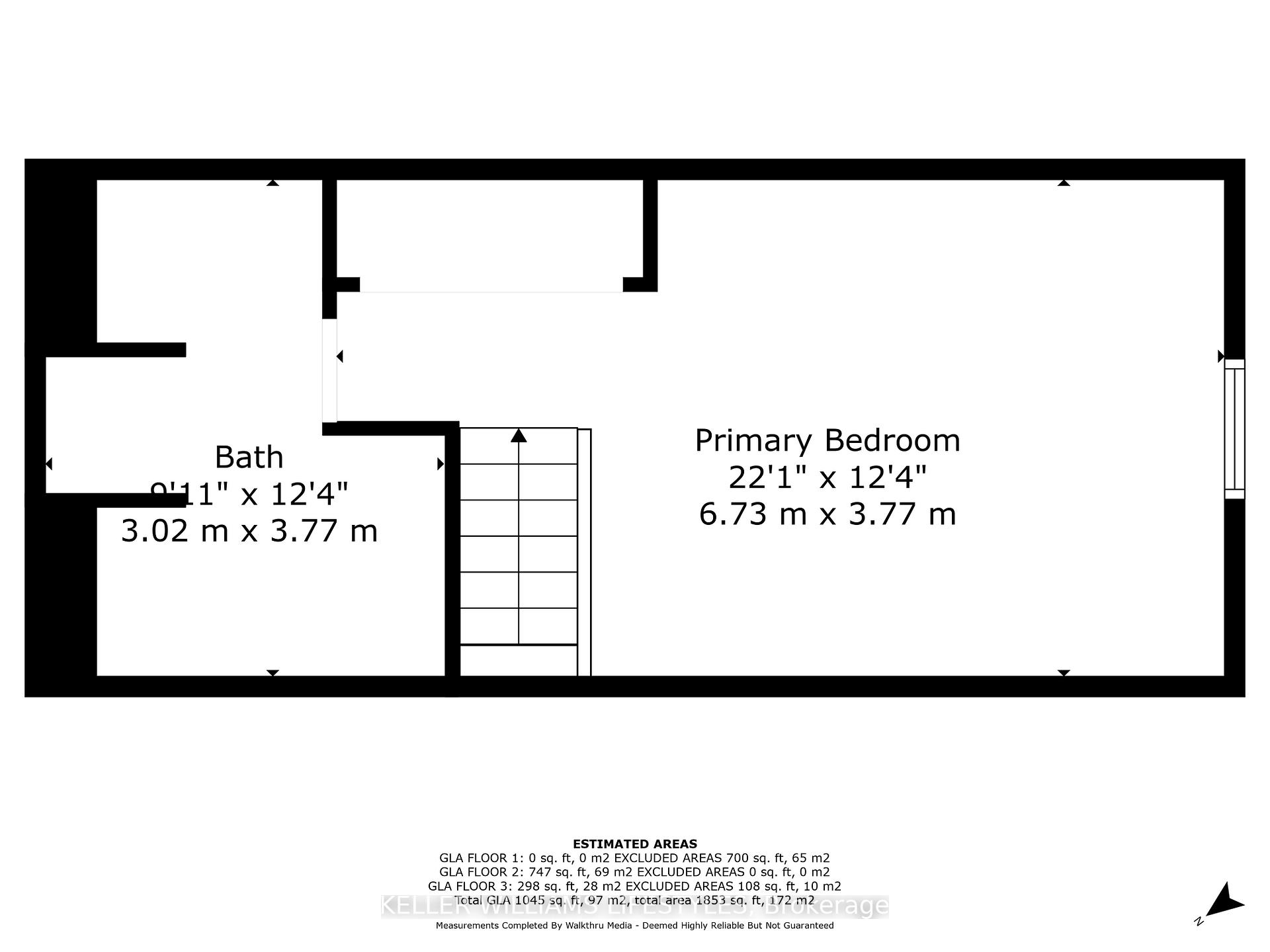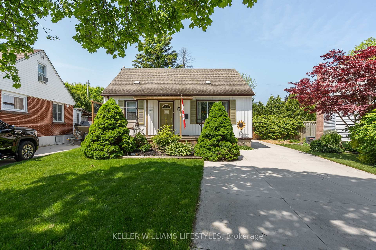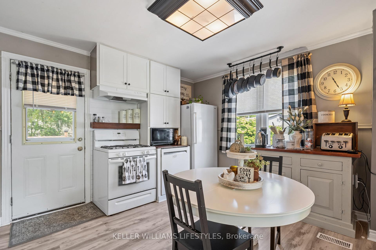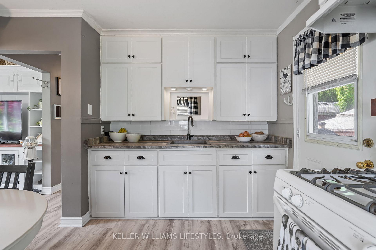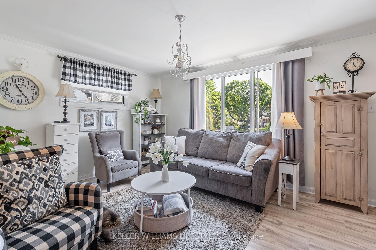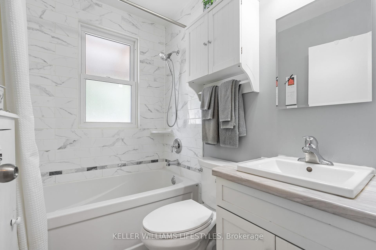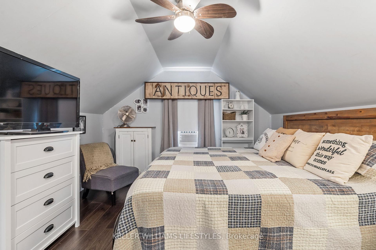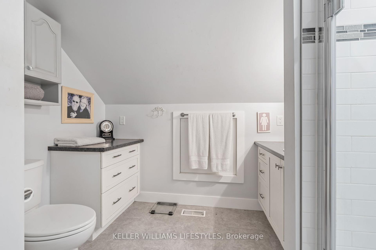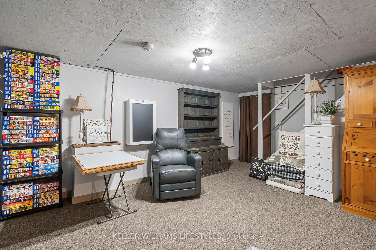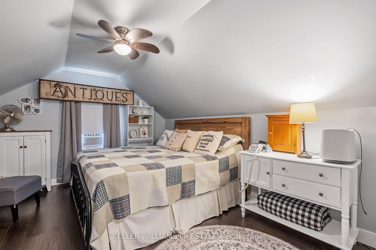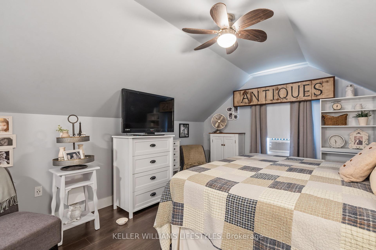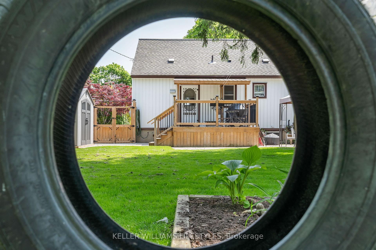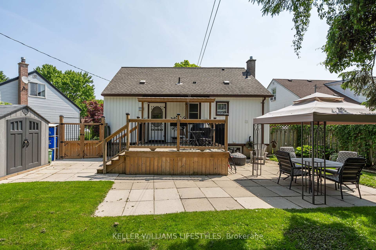$525,000
Available - For Sale
Listing ID: X12194221
67 Heather Plac , London East, N5W 4L6, Middlesex
| Completely updated and move-in ready gem! This 3 bedroom 2 bathroom home is located on a quiet cul-de-sac with a large private yard, perfect for entertaining. Main floor features 2 bedrooms (one currently being used as a laundry but can easily be reverted back), 4 piece bath, living room and eat-in kitchen with access to large deck overlooking a fully fenced treed and landscaped yard with two sheds. Head upstairs to your primary loft retreat which includes a large bathroom with double vanities and custom glass shower. Downstairs is a rec room, former laundry and plenty of storage. Extensive updates include: deck, 8x10 shed, gas line for BBQ (2020) fence and gate, double concrete driveway (2021) kitchen cabinets, hall doors, bathroom window, perennial garden ties, front porch (2023) counter/backsplash, vinyl siding, insulated R14 thermal barrier, porch extension (2024) main floor LVP, bathtub, basement window, murphy bed and 4x7 shed (2025). Close to Kiwanis Park, trails, transit, LHSC and access to 401. |
| Price | $525,000 |
| Taxes: | $2967.00 |
| Assessment Year: | 2024 |
| Occupancy: | Owner |
| Address: | 67 Heather Plac , London East, N5W 4L6, Middlesex |
| Acreage: | < .50 |
| Directions/Cross Streets: | Hale |
| Rooms: | 5 |
| Rooms +: | 2 |
| Bedrooms: | 3 |
| Bedrooms +: | 0 |
| Family Room: | F |
| Basement: | Partially Fi, Development |
| Level/Floor | Room | Length(ft) | Width(ft) | Descriptions | |
| Room 1 | Main | Living Ro | 17.97 | 11.94 | Carpet Free, Combined w/Kitchen |
| Room 2 | Main | Kitchen | 13.12 | 11.12 | Combined w/Living, W/O To Sundeck, Eat-in Kitchen |
| Room 3 | Main | Bedroom | 11.94 | 11.94 | Laminate |
| Room 4 | Main | Bedroom 2 | 10.04 | 9.12 | Combined w/Laundry, Laminate |
| Room 5 | Second | Primary B | 22.07 | 12.37 | 4 Pc Ensuite |
| Room 6 | Basement | Recreatio | 18.63 | 16.53 |
| Washroom Type | No. of Pieces | Level |
| Washroom Type 1 | 4 | Main |
| Washroom Type 2 | 4 | Second |
| Washroom Type 3 | 0 | |
| Washroom Type 4 | 0 | |
| Washroom Type 5 | 0 |
| Total Area: | 0.00 |
| Approximatly Age: | 51-99 |
| Property Type: | Detached |
| Style: | 1 1/2 Storey |
| Exterior: | Vinyl Siding |
| Garage Type: | None |
| (Parking/)Drive: | Private Do |
| Drive Parking Spaces: | 4 |
| Park #1 | |
| Parking Type: | Private Do |
| Park #2 | |
| Parking Type: | Private Do |
| Pool: | None |
| Other Structures: | Fence - Full, |
| Approximatly Age: | 51-99 |
| Approximatly Square Footage: | 700-1100 |
| Property Features: | Cul de Sac/D, Park |
| CAC Included: | N |
| Water Included: | N |
| Cabel TV Included: | N |
| Common Elements Included: | N |
| Heat Included: | N |
| Parking Included: | N |
| Condo Tax Included: | N |
| Building Insurance Included: | N |
| Fireplace/Stove: | N |
| Heat Type: | Forced Air |
| Central Air Conditioning: | Central Air |
| Central Vac: | N |
| Laundry Level: | Syste |
| Ensuite Laundry: | F |
| Elevator Lift: | False |
| Sewers: | Sewer |
| Utilities-Cable: | Y |
| Utilities-Hydro: | Y |
$
%
Years
This calculator is for demonstration purposes only. Always consult a professional
financial advisor before making personal financial decisions.
| Although the information displayed is believed to be accurate, no warranties or representations are made of any kind. |
| KELLER WILLIAMS LIFESTYLES |
|
|

Dir:
647-472-6050
Bus:
905-709-7408
Fax:
905-709-7400
| Virtual Tour | Book Showing | Email a Friend |
Jump To:
At a Glance:
| Type: | Freehold - Detached |
| Area: | Middlesex |
| Municipality: | London East |
| Neighbourhood: | East N |
| Style: | 1 1/2 Storey |
| Approximate Age: | 51-99 |
| Tax: | $2,967 |
| Beds: | 3 |
| Baths: | 2 |
| Fireplace: | N |
| Pool: | None |
Locatin Map:
Payment Calculator:

