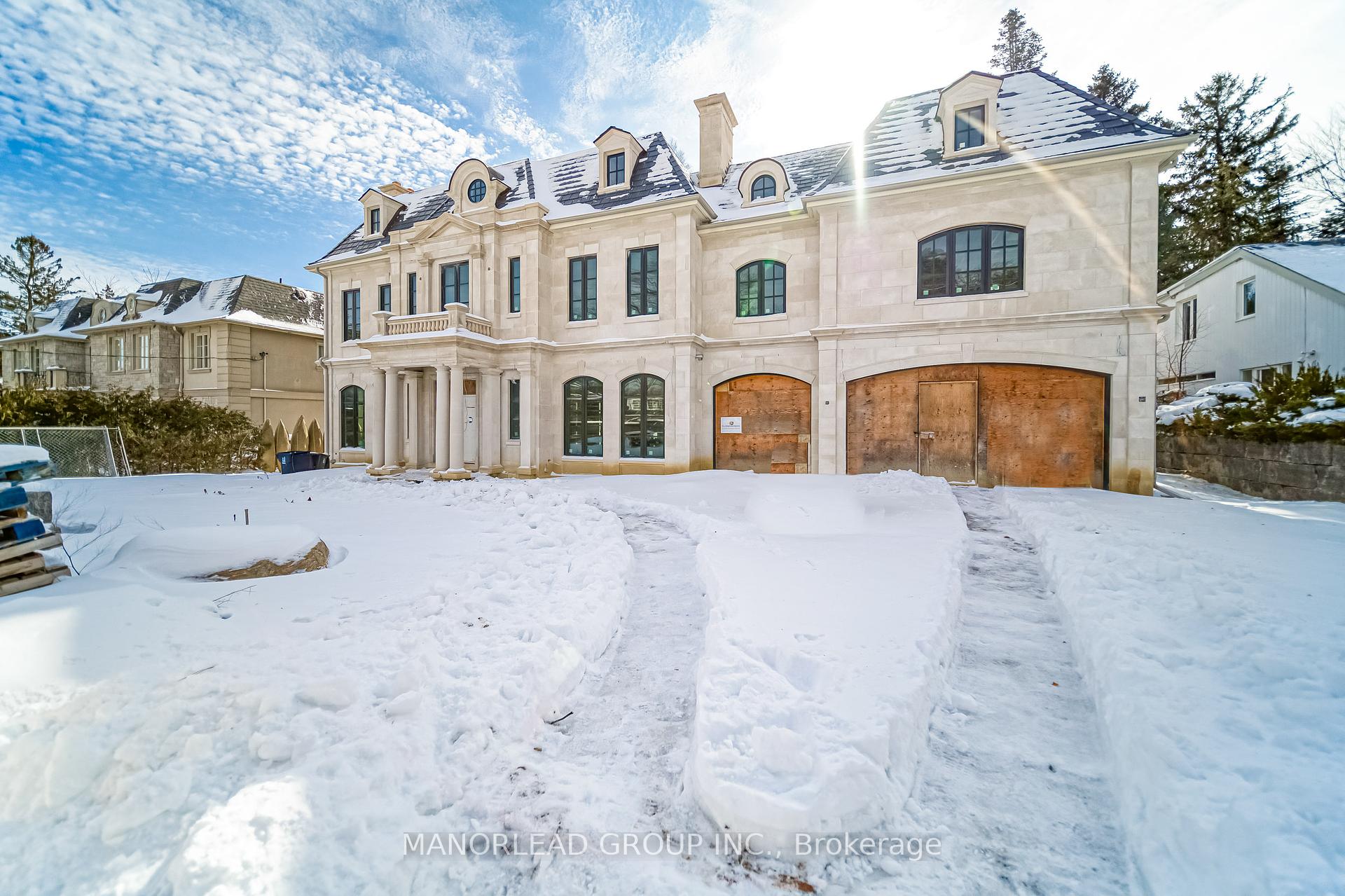$8,180,000
Available - For Sale
Listing ID: C12228175
19 Royal Oak Driv , Toronto, M3C 2M3, Toronto
| Absolutely Breathtaking Custom Luxury Residence in Prestigious Bridle Path Toronto's Most Exclusive Neighborhood. Located in the heart of the legendary Bridle Path home to global celebrities, business magnates, and elite estates this brand-new custom-built residence combines architectural grandeur with future personalization potential. Designed with a natural limestone facade, bulletproof windows, artificial slate roof, and a private elevator, this home was created with uncompromising attention to quality, security, and elegance. Construction is well underway, with the full structural framing completed. Buyers now have the rare opportunity to customize interior finishes and truly make this architectural gem their own. The home features 5 generously sized bedrooms with ensuites, a nanny's suite, mahogany-framed windows, a mahogany main-floor library, large wine cellar, and a chefs gourmet kitchen that opens to a sleek, modern family room. Exceptional ceiling heights, natural light, and design flow throughout make this residence one of distinction and sophistication. A rare offering in Canadas most coveted enclave the Bridle Path. Build your legacy here. SALE AS IS! |
| Price | $8,180,000 |
| Taxes: | $16043.93 |
| Occupancy: | Vacant |
| Address: | 19 Royal Oak Driv , Toronto, M3C 2M3, Toronto |
| Directions/Cross Streets: | Bridal Path (S. Of Lawrence) |
| Rooms: | 18 |
| Bedrooms: | 7 |
| Bedrooms +: | 0 |
| Family Room: | T |
| Basement: | Walk-Up |
| Level/Floor | Room | Length(ft) | Width(ft) | Descriptions | |
| Room 1 | |||||
| Room 2 | |||||
| Room 3 | |||||
| Room 4 | |||||
| Room 5 | |||||
| Room 6 | |||||
| Room 7 | |||||
| Room 8 | |||||
| Room 9 | |||||
| Room 10 | |||||
| Room 11 | |||||
| Room 12 |
| Washroom Type | No. of Pieces | Level |
| Washroom Type 1 | 5 | |
| Washroom Type 2 | 0 | |
| Washroom Type 3 | 0 | |
| Washroom Type 4 | 0 | |
| Washroom Type 5 | 0 |
| Total Area: | 0.00 |
| Approximatly Age: | New |
| Property Type: | Detached |
| Style: | 3-Storey |
| Exterior: | Stone |
| Garage Type: | Built-In |
| (Parking/)Drive: | Private |
| Drive Parking Spaces: | 8 |
| Park #1 | |
| Parking Type: | Private |
| Park #2 | |
| Parking Type: | Private |
| Pool: | None |
| Approximatly Age: | New |
| Approximatly Square Footage: | 5000 + |
| CAC Included: | N |
| Water Included: | N |
| Cabel TV Included: | N |
| Common Elements Included: | N |
| Heat Included: | N |
| Parking Included: | N |
| Condo Tax Included: | N |
| Building Insurance Included: | N |
| Fireplace/Stove: | Y |
| Heat Type: | Forced Air |
| Central Air Conditioning: | Central Air |
| Central Vac: | N |
| Laundry Level: | Syste |
| Ensuite Laundry: | F |
| Sewers: | Sewer |
$
%
Years
This calculator is for demonstration purposes only. Always consult a professional
financial advisor before making personal financial decisions.
| Although the information displayed is believed to be accurate, no warranties or representations are made of any kind. |
| MANORLEAD GROUP INC. |
|
|

Dir:
647-472-6050
Bus:
905-709-7408
Fax:
905-709-7400
| Book Showing | Email a Friend |
Jump To:
At a Glance:
| Type: | Freehold - Detached |
| Area: | Toronto |
| Municipality: | Toronto C12 |
| Neighbourhood: | Bridle Path-Sunnybrook-York Mills |
| Style: | 3-Storey |
| Approximate Age: | New |
| Tax: | $16,043.93 |
| Beds: | 7 |
| Baths: | 10 |
| Fireplace: | Y |
| Pool: | None |
Locatin Map:
Payment Calculator:


















