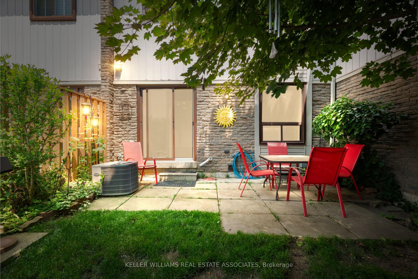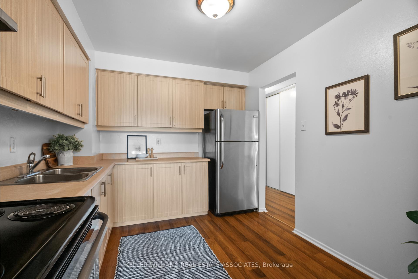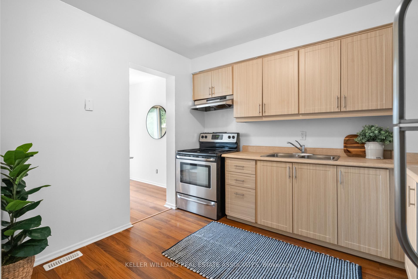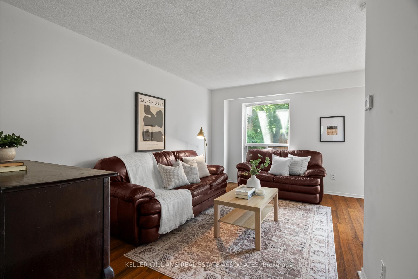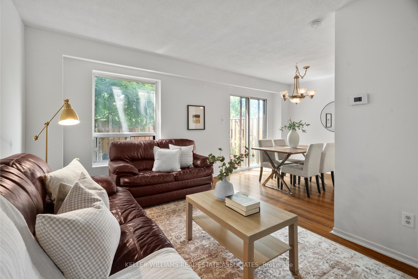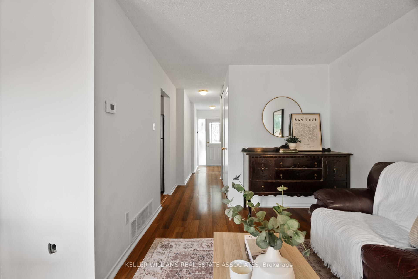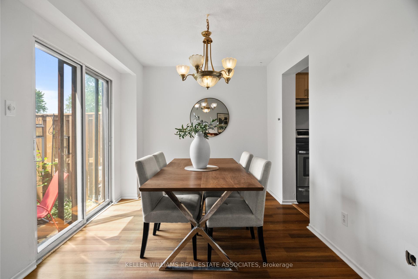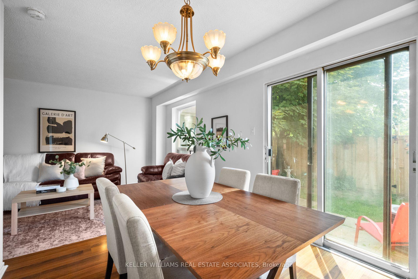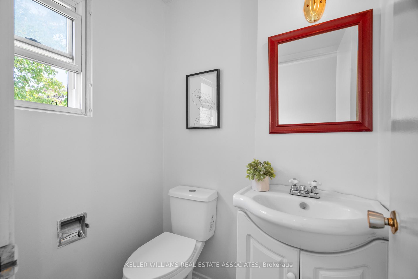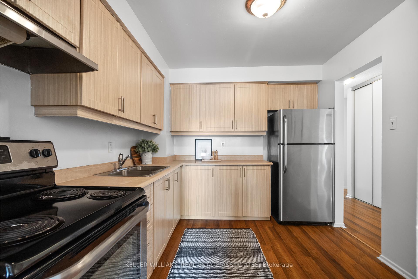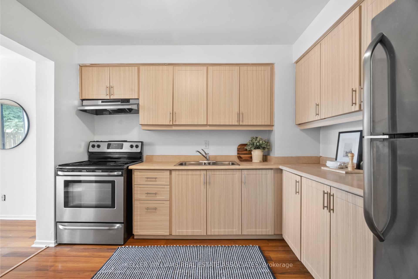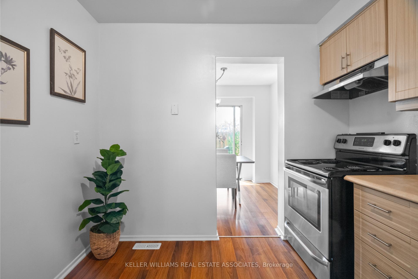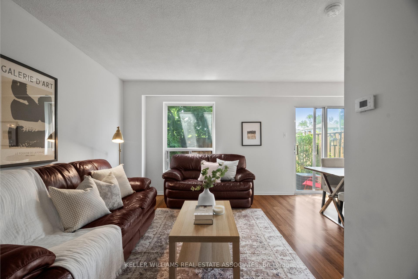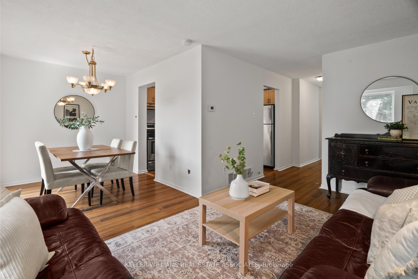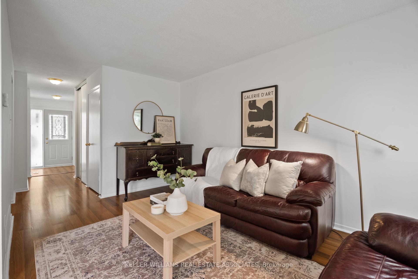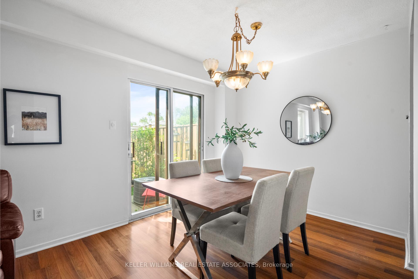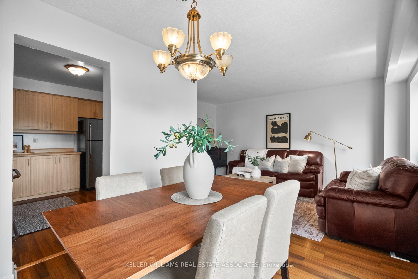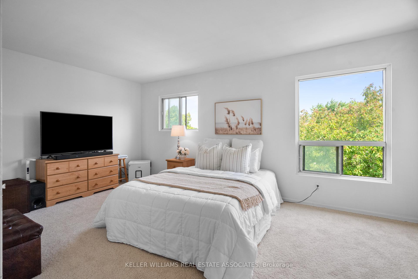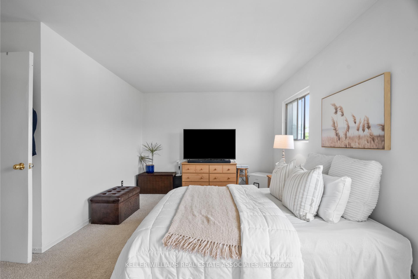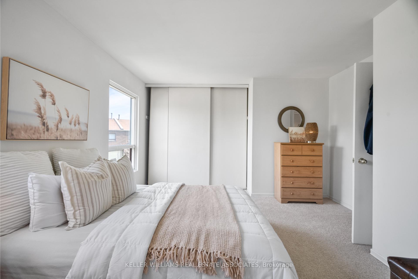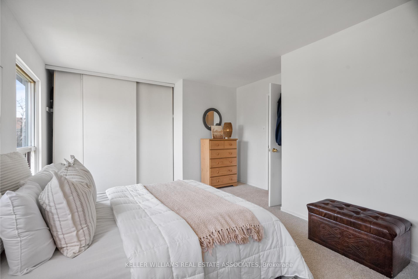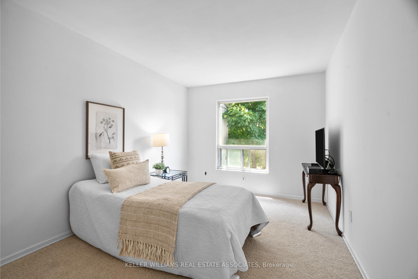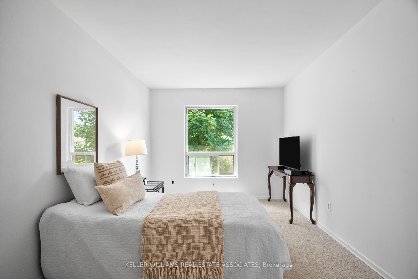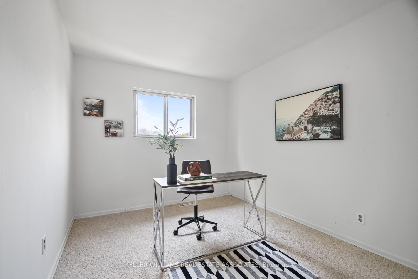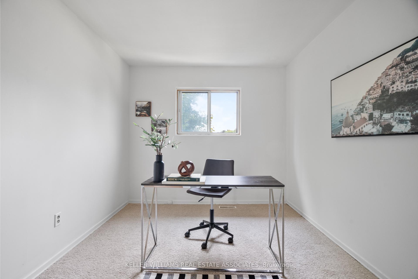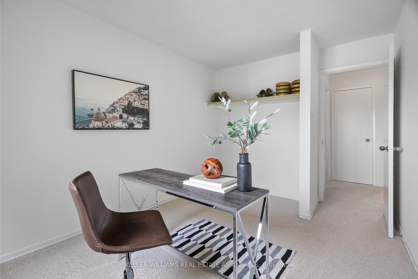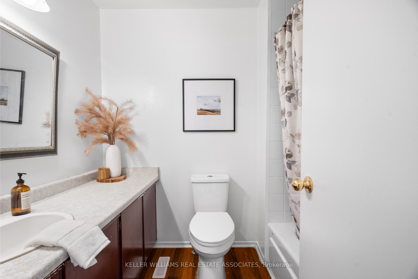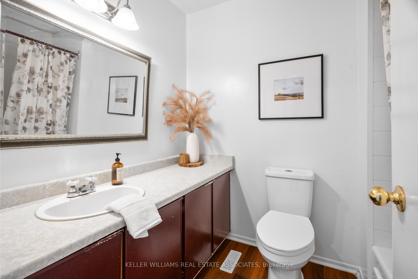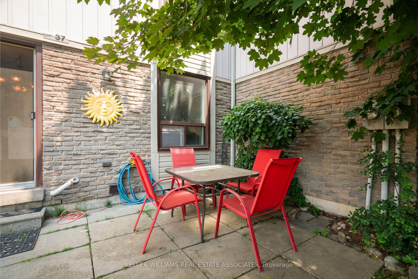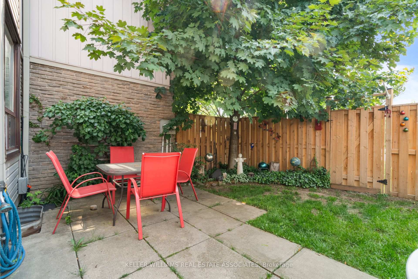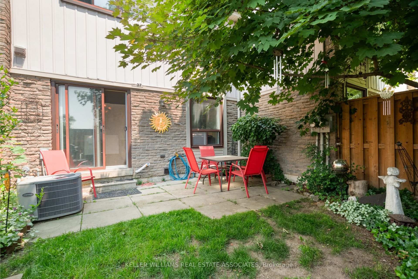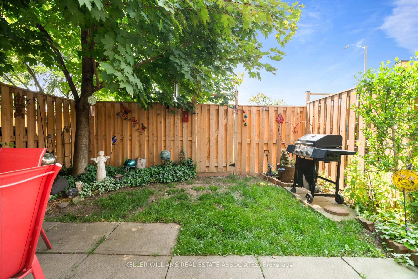$675,000
Available - For Sale
Listing ID: W12220610
5730 Montevideo Road , Mississauga, L5N 2M4, Peel
| Welcome To 5730 Montevideo Road, Unit #37A Charming Condo Townhome Nestled In Meadowvale, One Of The Most Sought-After Communities In Mississauga. Offering Over 1100 Sq. Ft. Of Finished Living Space, This Freshly Painted Home Features A Bright And Functional Main Floor Layout With A Spacious Living Room, Dining Area With Walkout To A Private Backyard, A Well-Appointed Kitchen, And A Convenient 2-Piece Bathroom. Upstairs, You'll Find A Generous Primary Bedroom Overlooking The Front Yard, Two Additional Bedrooms, And A 4-Piece Main Bathroom. The Basement Is Partially Finished And Awaits Your Personal Touch To Create Additional Functional Living Space. Located In A Well-Maintained Complex, Residents Enjoy Access To A Large Outdoor Pool, Private Outdoor Spaces, And Close Proximity To Excellent Schools, Parks, Trails, And All The Amenities That Meadowvale Has To Offer. This Home Also Includes An Attached 1-Car Garage And Private Driveway Parking, Making It The Ideal Starter Home Or Downsizers Retreat. With Easy Access To Major Highways, Public Transit, And A Short Commute To Downtown Toronto And Pearson International Airport, This Is A Rare Opportunity To Own In One Of Mississaugas Most Convenient And Desirable NeighbourhoodsDont Miss Out! |
| Price | $675,000 |
| Taxes: | $3360.00 |
| Assessment Year: | 2024 |
| Occupancy: | Owner |
| Address: | 5730 Montevideo Road , Mississauga, L5N 2M4, Peel |
| Postal Code: | L5N 2M4 |
| Province/State: | Peel |
| Directions/Cross Streets: | Montevideo Rd & Lorca Cres |
| Level/Floor | Room | Length(ft) | Width(ft) | Descriptions | |
| Room 1 | Main | Living Ro | 9.32 | 15.32 | Laminate, Overlooks Backyard |
| Room 2 | Main | Dining Ro | 9.74 | 9.32 | Laminate, Walk-Out |
| Room 3 | Main | Kitchen | 9.25 | 10.4 | Laminate, B/I Appliances |
| Room 4 | Second | Primary B | 17.48 | 12.99 | Broadloom, Overlooks Frontyard |
| Room 5 | Second | Bedroom | 9.74 | 15.48 | Broadloom, Overlooks Backyard |
| Room 6 | Second | Bedroom | 9.25 | 13.32 | Broadloom, Overlooks Backyard |
| Room 7 | Basement | Recreatio | 18.83 | 15.09 | Partly Finished |
| Room 8 | Basement | Laundry | 10.17 | 10.82 | Unfinished |
| Washroom Type | No. of Pieces | Level |
| Washroom Type 1 | 2 | Main |
| Washroom Type 2 | 4 | Second |
| Washroom Type 3 | 0 | |
| Washroom Type 4 | 0 | |
| Washroom Type 5 | 0 | |
| Washroom Type 6 | 2 | Main |
| Washroom Type 7 | 4 | Second |
| Washroom Type 8 | 0 | |
| Washroom Type 9 | 0 | |
| Washroom Type 10 | 0 |
| Total Area: | 0.00 |
| Approximatly Age: | 31-50 |
| Washrooms: | 2 |
| Heat Type: | Forced Air |
| Central Air Conditioning: | Central Air |
| Elevator Lift: | False |
$
%
Years
This calculator is for demonstration purposes only. Always consult a professional
financial advisor before making personal financial decisions.
| Although the information displayed is believed to be accurate, no warranties or representations are made of any kind. |
| KELLER WILLIAMS REAL ESTATE ASSOCIATES |
|
|

Dir:
647-472-6050
Bus:
905-709-7408
Fax:
905-709-7400
| Virtual Tour | Book Showing | Email a Friend |
Jump To:
At a Glance:
| Type: | Com - Condo Townhouse |
| Area: | Peel |
| Municipality: | Mississauga |
| Neighbourhood: | Meadowvale |
| Style: | 2-Storey |
| Approximate Age: | 31-50 |
| Tax: | $3,360 |
| Maintenance Fee: | $499.25 |
| Beds: | 3 |
| Baths: | 2 |
| Fireplace: | N |
Locatin Map:
Payment Calculator:


