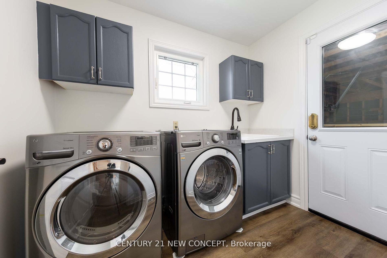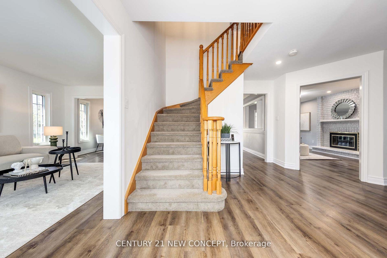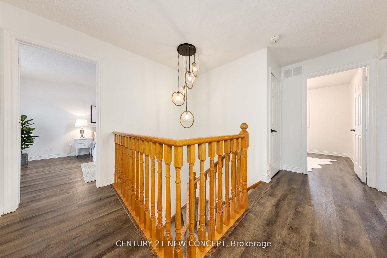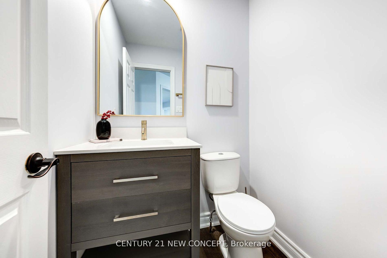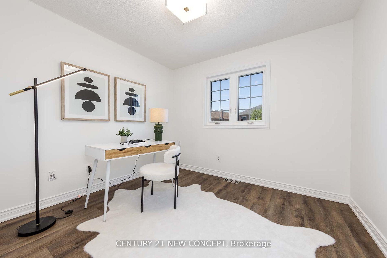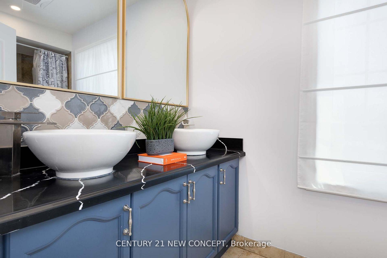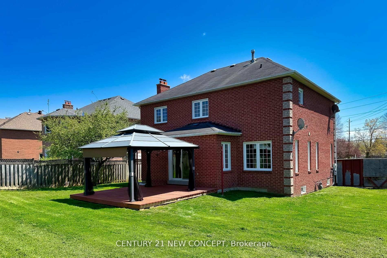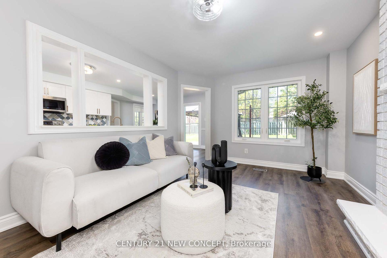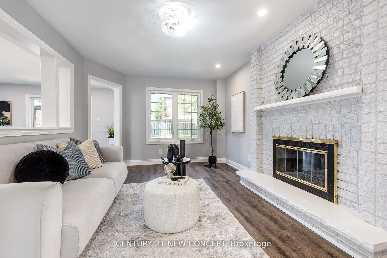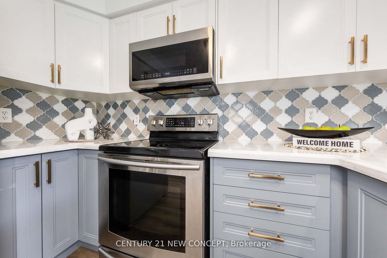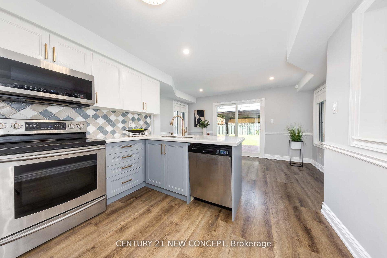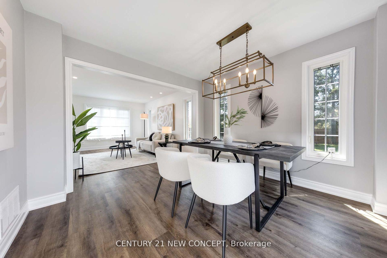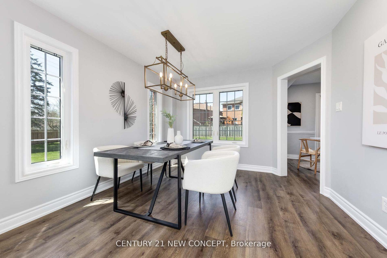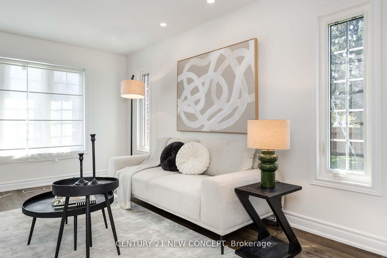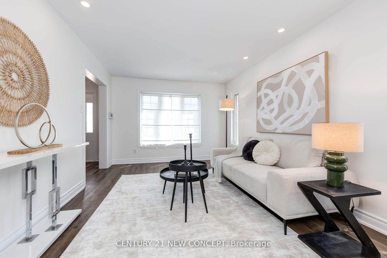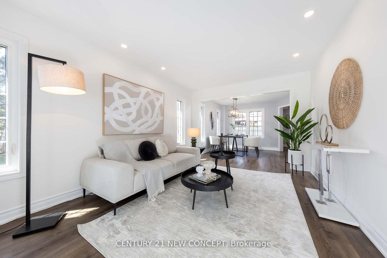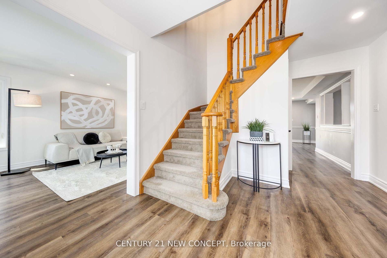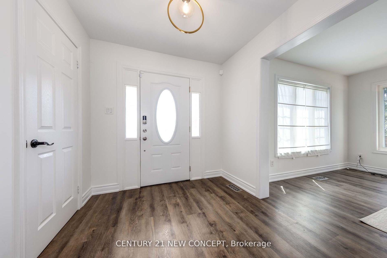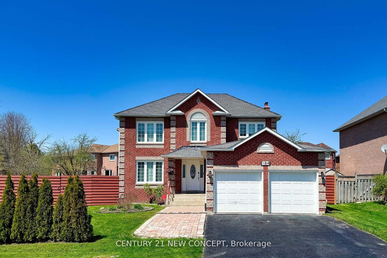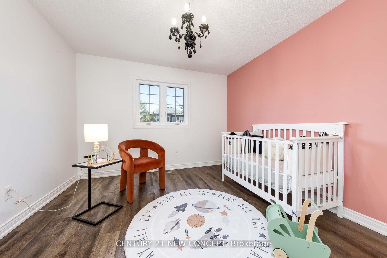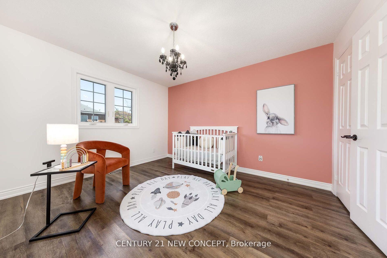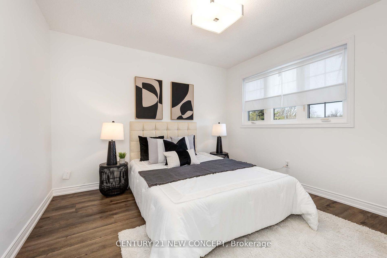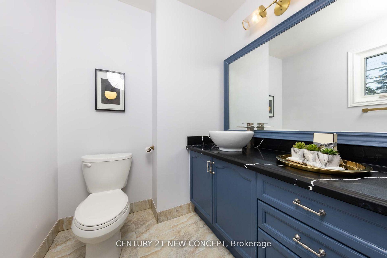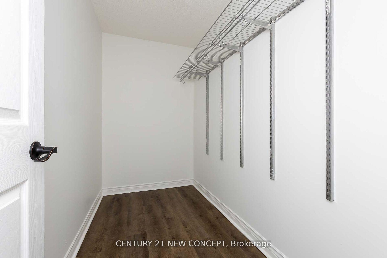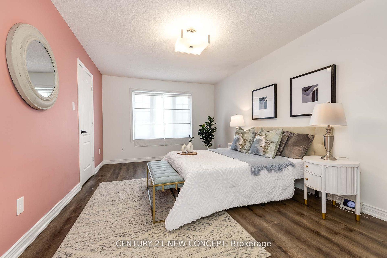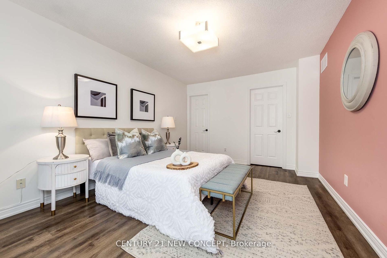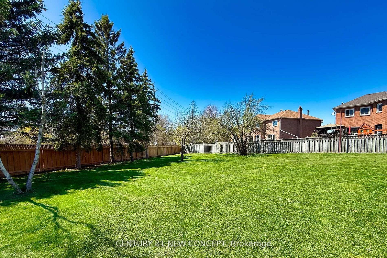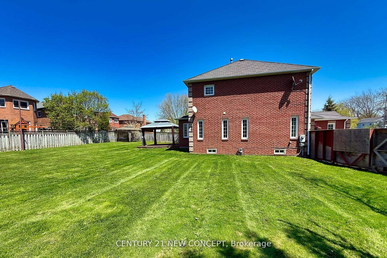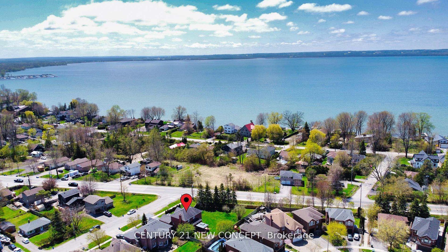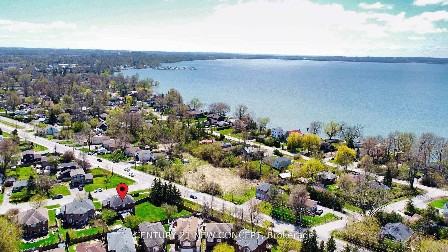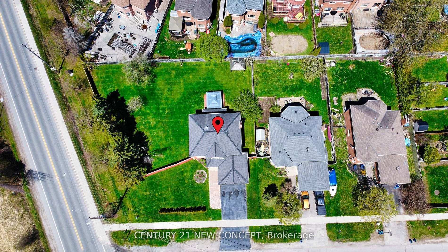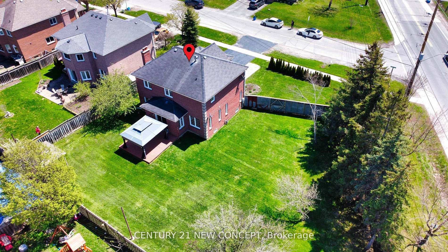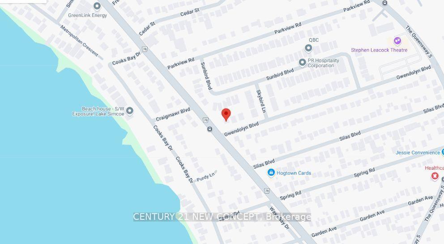$948,000
Available - For Sale
Listing ID: N12180576
184 Gwendolyn Boul , Georgina, L4P 3V7, York
| Immaculate All-Brick Former Model Home on Rare 0.3-Acre Lot Just Steps from Lake Simcoe!Proudly positioned on a premium 13,185 sq/ft fenced corner lot in one of Keswick's most sought-after neighbourhood, this beautifully updated 4-bedroom, 3-bath residence offers exceptional quality, thoughtful upgrades, and a lifestyle that truly delivers. Originally built as the community's showcase home, it boasts over 40 brand-new energy-efficient windows and doors, a sun-drenched layout, and spacious principal rooms. The large eat-in kitchen features stainless steel appliances and a walkout to a private deck, perfect for entertaining. Enjoy the warmth of a classic wood-burning fireplace in the family room, main floor laundry, direct garage access with insulated doors, a home security system, and a smart WiFi doorbell for modern peace of mind.Set on a rare 0.3-acre lot, the property holds incredible long-term potential Just minutes to Lake Simcoe, marinas, parks, top schools, shopping, restaurants, and Hwy 404 this is a rare opportunity to secure a home that combines style, function, and future value.A true lifestyle investment you can feel confident about. Don't miss this one. Kitchen, Floors, Powder Room was Renovated in 2021, Fence on Metro Road Side and Gazebo installed in2023. |
| Price | $948,000 |
| Taxes: | $5676.22 |
| Occupancy: | Owner |
| Address: | 184 Gwendolyn Boul , Georgina, L4P 3V7, York |
| Directions/Cross Streets: | Metro Rd./Gwendolyn Blvd |
| Rooms: | 9 |
| Bedrooms: | 4 |
| Bedrooms +: | 0 |
| Family Room: | T |
| Basement: | Full, Unfinished |
| Level/Floor | Room | Length(ft) | Width(ft) | Descriptions | |
| Room 1 | Main | Living Ro | 26.86 | 10.73 | Laminate, South View, Combined w/Dining |
| Room 2 | Main | Dining Ro | 26.86 | 10.73 | Laminate, Open Concept, Combined w/Living |
| Room 3 | Main | Kitchen | 18.24 | 10.3 | Laminate, Stone Counters, Stainless Steel Appl |
| Room 4 | Main | Family Ro | 17.81 | 10.73 | Laminate, Fireplace, Overlooks Backyard |
| Room 5 | Second | Primary B | 17.06 | 10.89 | Laminate, 3 Pc Ensuite, Walk-In Closet(s) |
| Room 6 | Second | Bedroom 2 | 10.99 | 10.99 | Laminate, South View |
| Room 7 | Second | Bedroom 3 | 12.73 | 10.99 | Laminate, Overlooks Backyard |
| Room 8 | Second | Bedroom 4 | 10.23 | 9.25 | Laminate, Overlooks Backyard |
| Room 9 | Main | Laundry | 8.33 | 5.97 |
| Washroom Type | No. of Pieces | Level |
| Washroom Type 1 | 4 | Second |
| Washroom Type 2 | 3 | Second |
| Washroom Type 3 | 2 | Ground |
| Washroom Type 4 | 0 | |
| Washroom Type 5 | 0 |
| Total Area: | 0.00 |
| Property Type: | Detached |
| Style: | 2-Storey |
| Exterior: | Brick |
| Garage Type: | Attached |
| (Parking/)Drive: | Private Do |
| Drive Parking Spaces: | 4 |
| Park #1 | |
| Parking Type: | Private Do |
| Park #2 | |
| Parking Type: | Private Do |
| Pool: | None |
| Approximatly Square Footage: | 2000-2500 |
| CAC Included: | N |
| Water Included: | N |
| Cabel TV Included: | N |
| Common Elements Included: | N |
| Heat Included: | N |
| Parking Included: | N |
| Condo Tax Included: | N |
| Building Insurance Included: | N |
| Fireplace/Stove: | Y |
| Heat Type: | Forced Air |
| Central Air Conditioning: | Central Air |
| Central Vac: | N |
| Laundry Level: | Syste |
| Ensuite Laundry: | F |
| Sewers: | Sewer |
$
%
Years
This calculator is for demonstration purposes only. Always consult a professional
financial advisor before making personal financial decisions.
| Although the information displayed is believed to be accurate, no warranties or representations are made of any kind. |
| CENTURY 21 NEW CONCEPT |
|
|

Dir:
136.41*102.57*
| Virtual Tour | Book Showing | Email a Friend |
Jump To:
At a Glance:
| Type: | Freehold - Detached |
| Area: | York |
| Municipality: | Georgina |
| Neighbourhood: | Keswick North |
| Style: | 2-Storey |
| Tax: | $5,676.22 |
| Beds: | 4 |
| Baths: | 3 |
| Fireplace: | Y |
| Pool: | None |
Locatin Map:
Payment Calculator:

