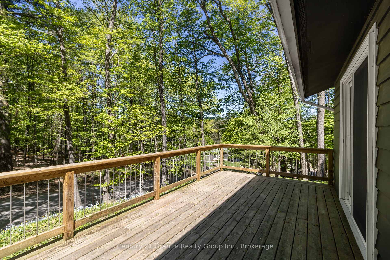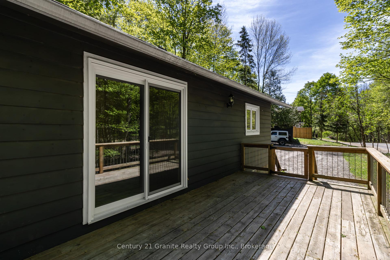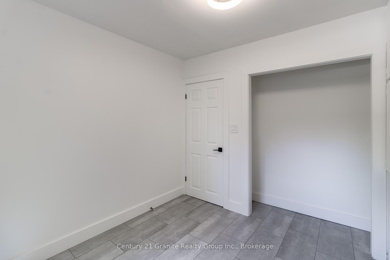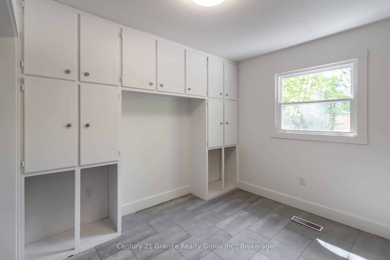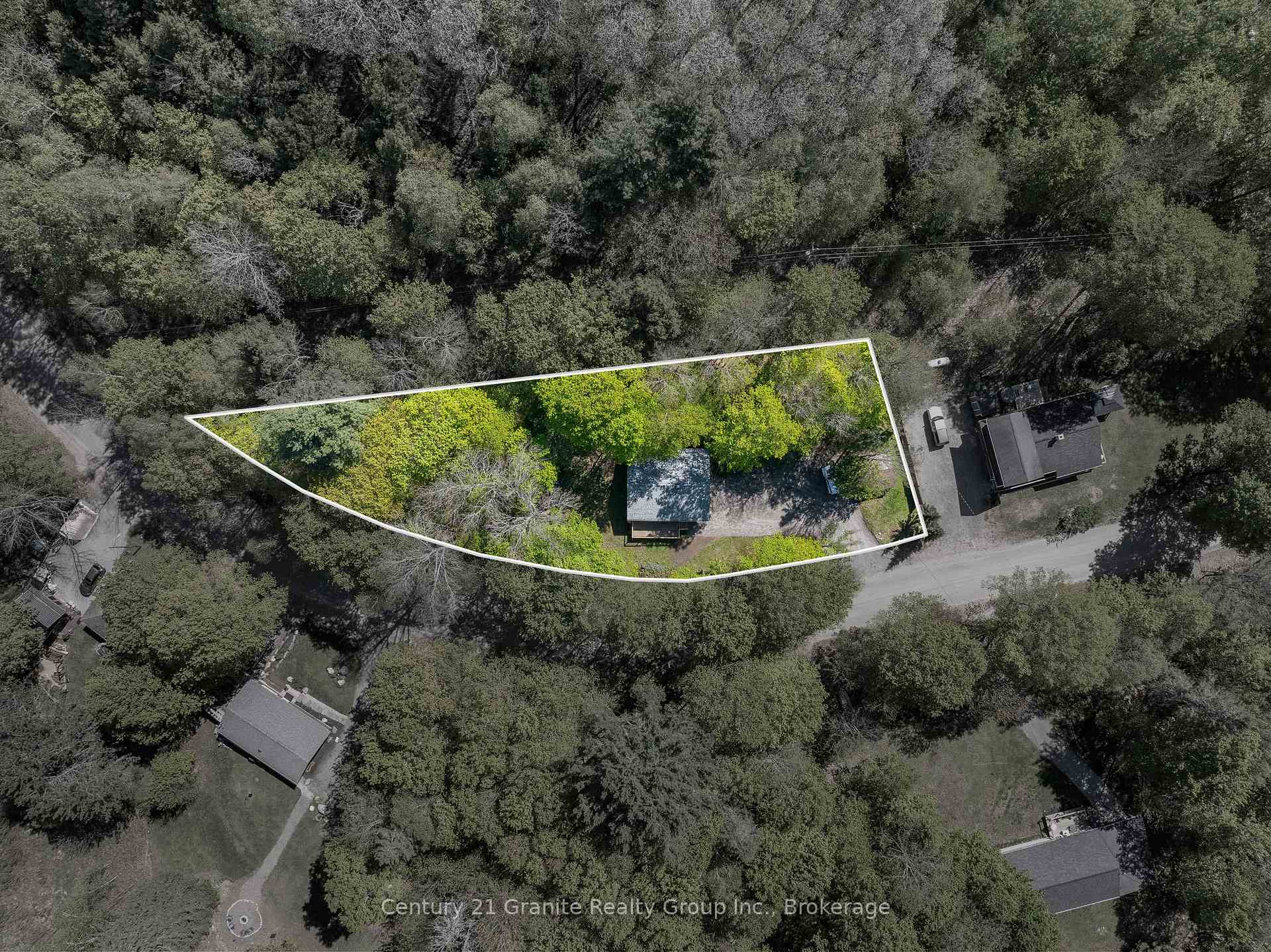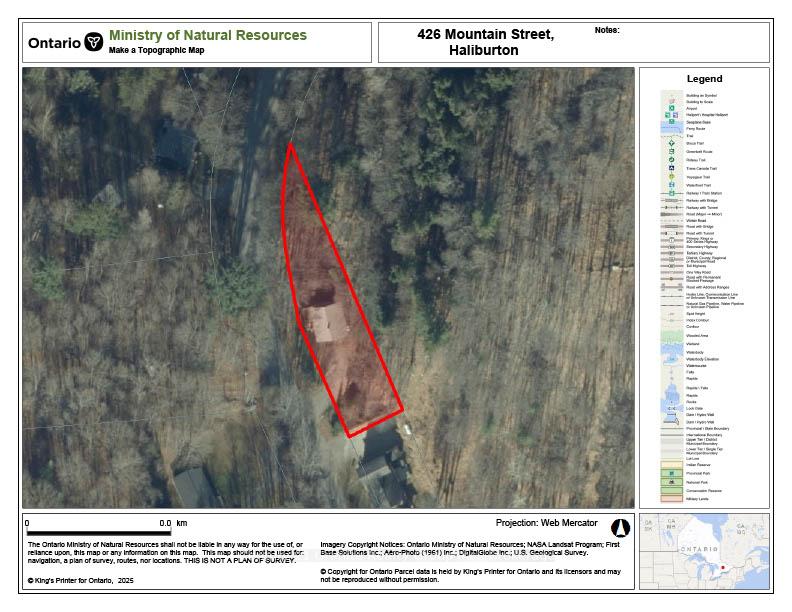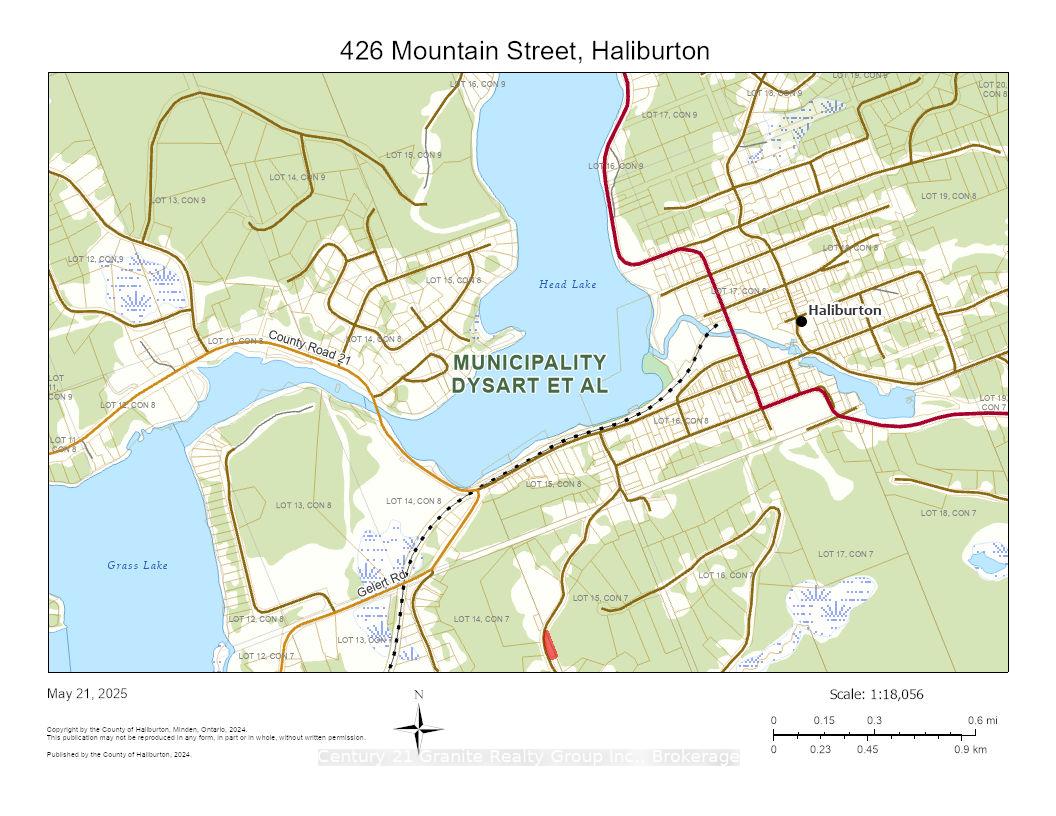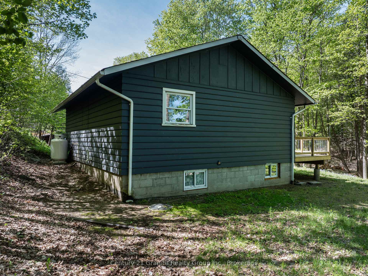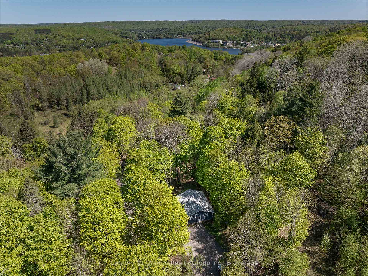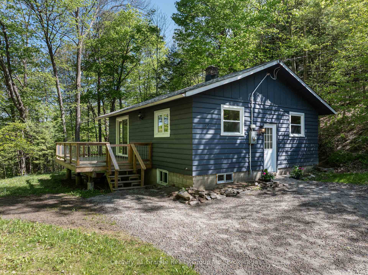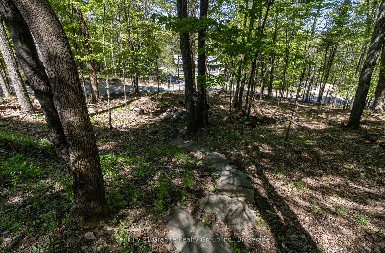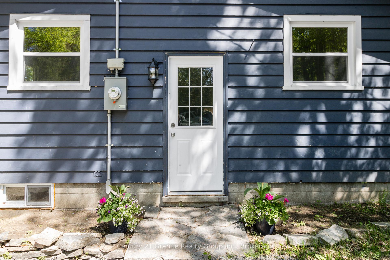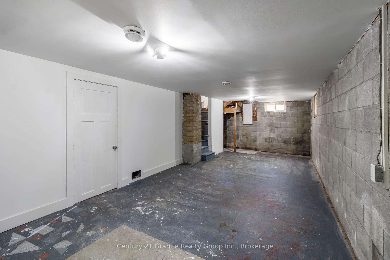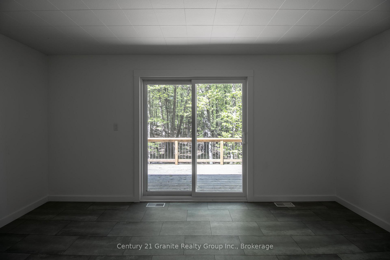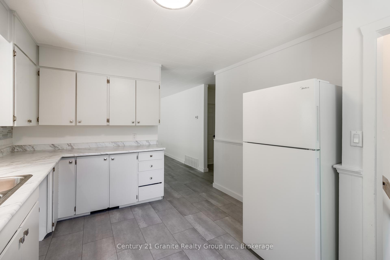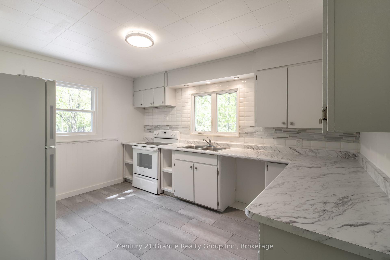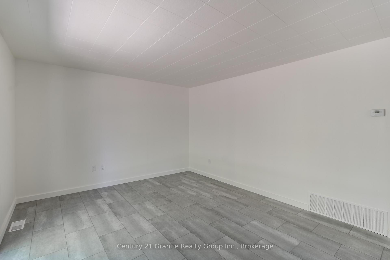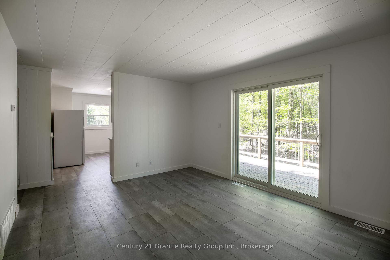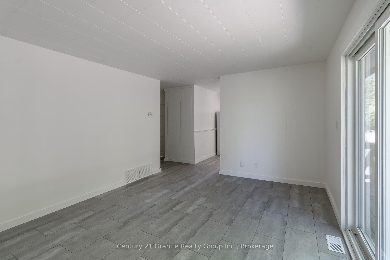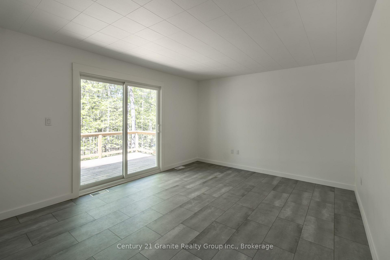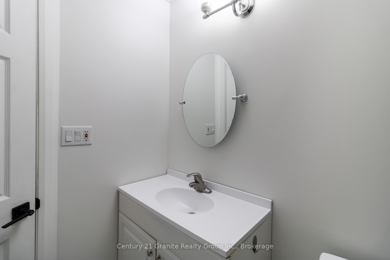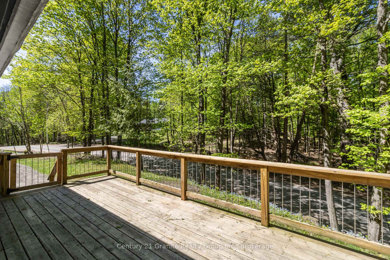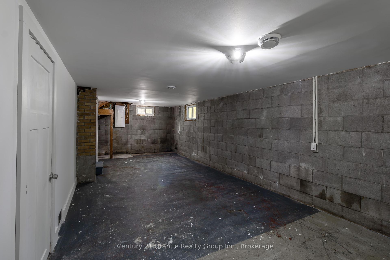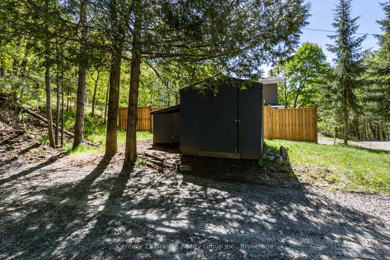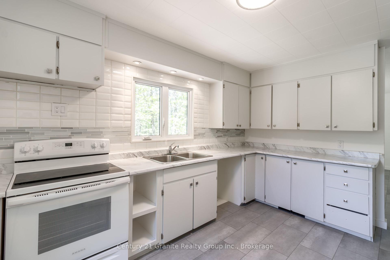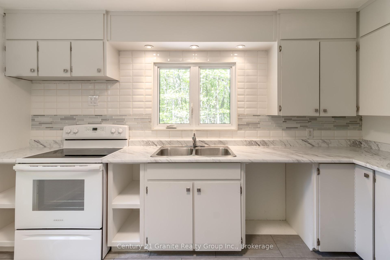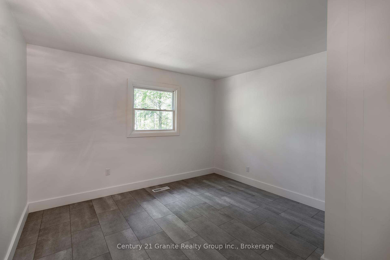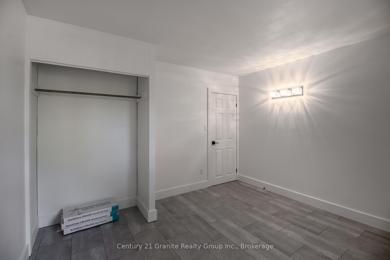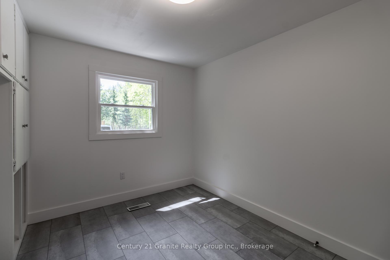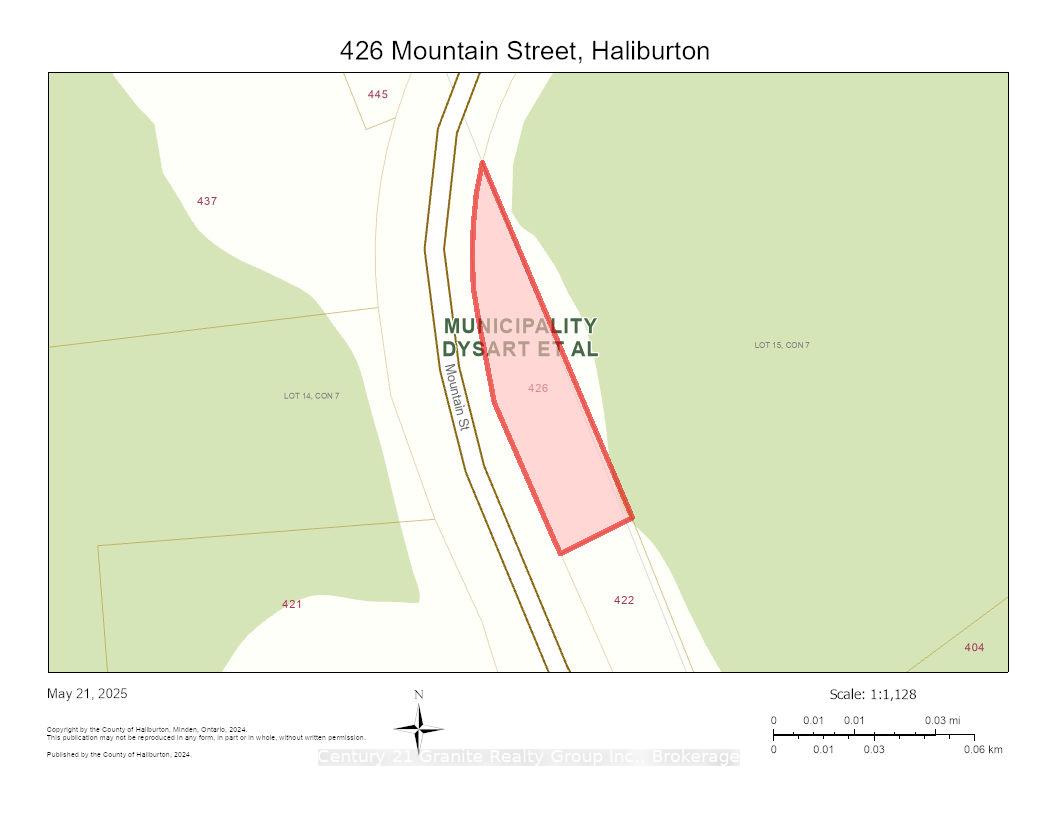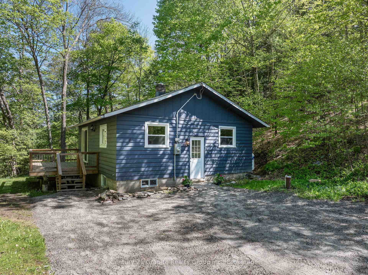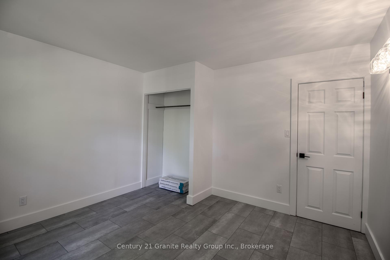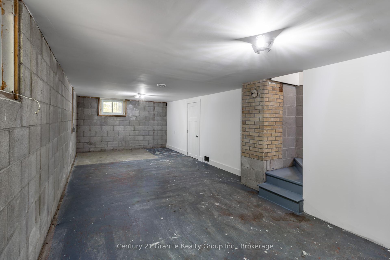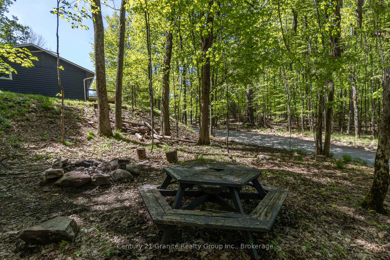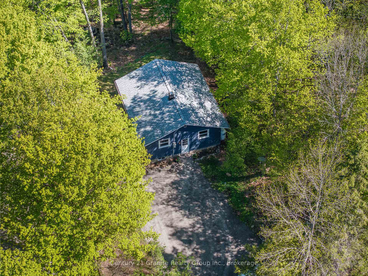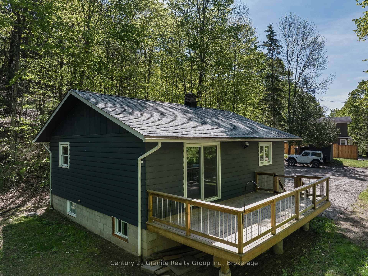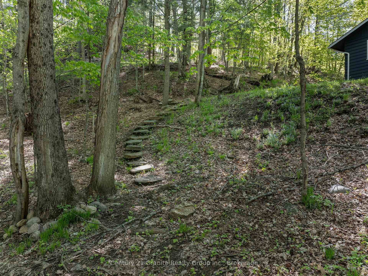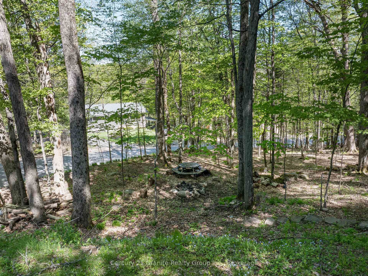$424,900
Available - For Sale
Listing ID: X12169559
426 Mountain Stre , Dysart et al, K0M 1S0, Haliburton
| Charming Starter or Retirement Home Just Minutes from Haliburton Village. This well-maintained 2-bedroom, 1-bathroom home is the perfect choice for first-time buyers, retirees, or anyone looking to enjoy the convenience of in-town living with a touch of country charm. Set on a beautifully tiered quarter-acre lot just outside of Haliburton Village, this home offers both comfort and function in a peaceful setting. Step inside through the side entrance into a spacious, updated kitchen featuring ample cabinetry, new appliances, and plenty of room for cooking and entertaining. The adjacent living area is warm and inviting, with a walkout to the front deck, ideal for barbecues or outdoor dining. Freshly painted in neutral tones, the home also boasts updated flooring, light fixtures, and a modern 4-piece bathroom. Two generously sized bedrooms are located on the main floor, one with convenient built-in storage. Downstairs, the lower level offers a partially finished rec room or playroom, a rough-in for laundry, and additional storage space, all ready for your finishing touches. The outdoor space is just as inviting, with a newly graveled driveway, a large shed for tools and toys, and steps leading to a firepit and picnic area, perfect for gatherings. Located only minutes from town, you'll enjoy easy access to Haliburton's restaurants, shops, Rotary Park, and the public beach and boat launch on Head Lake. Don't miss this opportunity to get into the market or downsize with ease - book your private tour today! |
| Price | $424,900 |
| Taxes: | $1009.54 |
| Occupancy: | Owner |
| Address: | 426 Mountain Stre , Dysart et al, K0M 1S0, Haliburton |
| Acreage: | < .50 |
| Directions/Cross Streets: | Mountain Street and Cedar Avenue |
| Rooms: | 7 |
| Bedrooms: | 2 |
| Bedrooms +: | 0 |
| Family Room: | F |
| Basement: | Full, Partially Fi |
| Level/Floor | Room | Length(ft) | Width(ft) | Descriptions | |
| Room 1 | Main | Kitchen | 13.12 | 10.5 | Eat-in Kitchen |
| Room 2 | Main | Living Ro | 15.42 | 11.81 | Walk-Out |
| Room 3 | Main | Bedroom | 11.48 | 11.81 | |
| Room 4 | Main | Bedroom | 9.51 | 9.84 | |
| Room 5 | Main | Bathroom | 8.2 | 4.92 | 4 Pc Bath |
| Room 6 | Basement | Utility R | 11.81 | 28.54 | |
| Room 7 | Basement | Recreatio | 11.48 | 28.54 |
| Washroom Type | No. of Pieces | Level |
| Washroom Type 1 | 4 | Main |
| Washroom Type 2 | 0 | |
| Washroom Type 3 | 0 | |
| Washroom Type 4 | 0 | |
| Washroom Type 5 | 0 |
| Total Area: | 0.00 |
| Property Type: | Detached |
| Style: | Bungalow |
| Exterior: | Wood |
| Garage Type: | None |
| (Parking/)Drive: | Private |
| Drive Parking Spaces: | 5 |
| Park #1 | |
| Parking Type: | Private |
| Park #2 | |
| Parking Type: | Private |
| Pool: | None |
| Other Structures: | Shed |
| Approximatly Square Footage: | < 700 |
| CAC Included: | N |
| Water Included: | N |
| Cabel TV Included: | N |
| Common Elements Included: | N |
| Heat Included: | N |
| Parking Included: | N |
| Condo Tax Included: | N |
| Building Insurance Included: | N |
| Fireplace/Stove: | N |
| Heat Type: | Forced Air |
| Central Air Conditioning: | None |
| Central Vac: | N |
| Laundry Level: | Syste |
| Ensuite Laundry: | F |
| Sewers: | Septic |
| Water: | Drilled W |
| Water Supply Types: | Drilled Well |
$
%
Years
This calculator is for demonstration purposes only. Always consult a professional
financial advisor before making personal financial decisions.
| Although the information displayed is believed to be accurate, no warranties or representations are made of any kind. |
| Century 21 Granite Realty Group Inc. |
|
|

Dir:
647-472-6050
Bus:
905-709-7408
Fax:
905-709-7400
| Book Showing | Email a Friend |
Jump To:
At a Glance:
| Type: | Freehold - Detached |
| Area: | Haliburton |
| Municipality: | Dysart et al |
| Neighbourhood: | Dysart |
| Style: | Bungalow |
| Tax: | $1,009.54 |
| Beds: | 2 |
| Baths: | 1 |
| Fireplace: | N |
| Pool: | None |
Locatin Map:
Payment Calculator:

