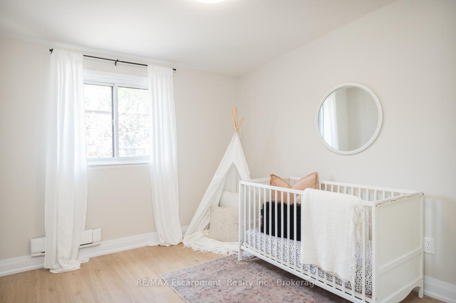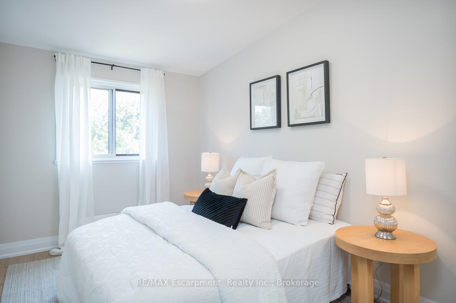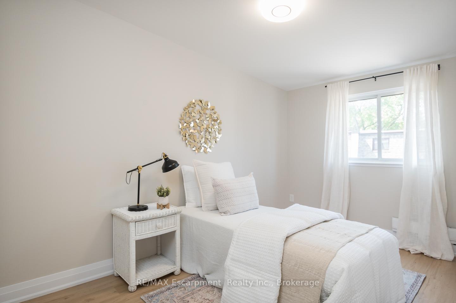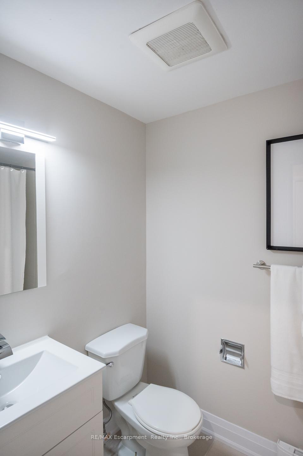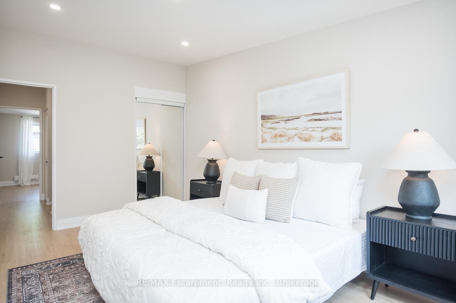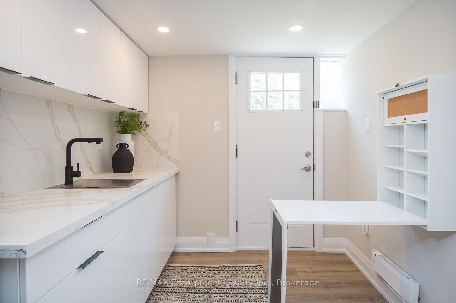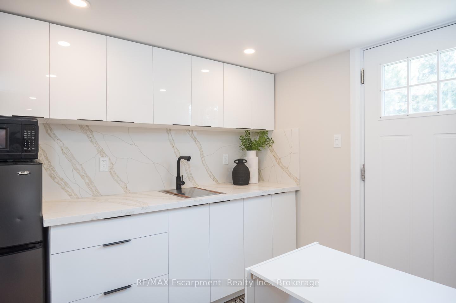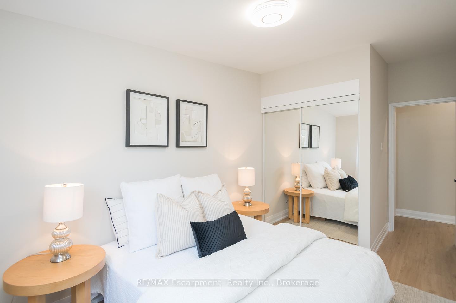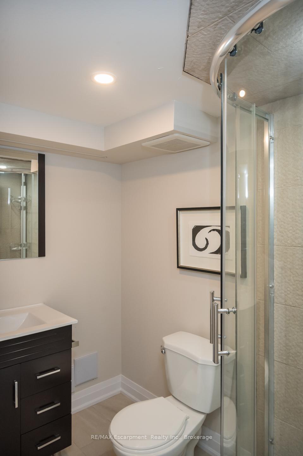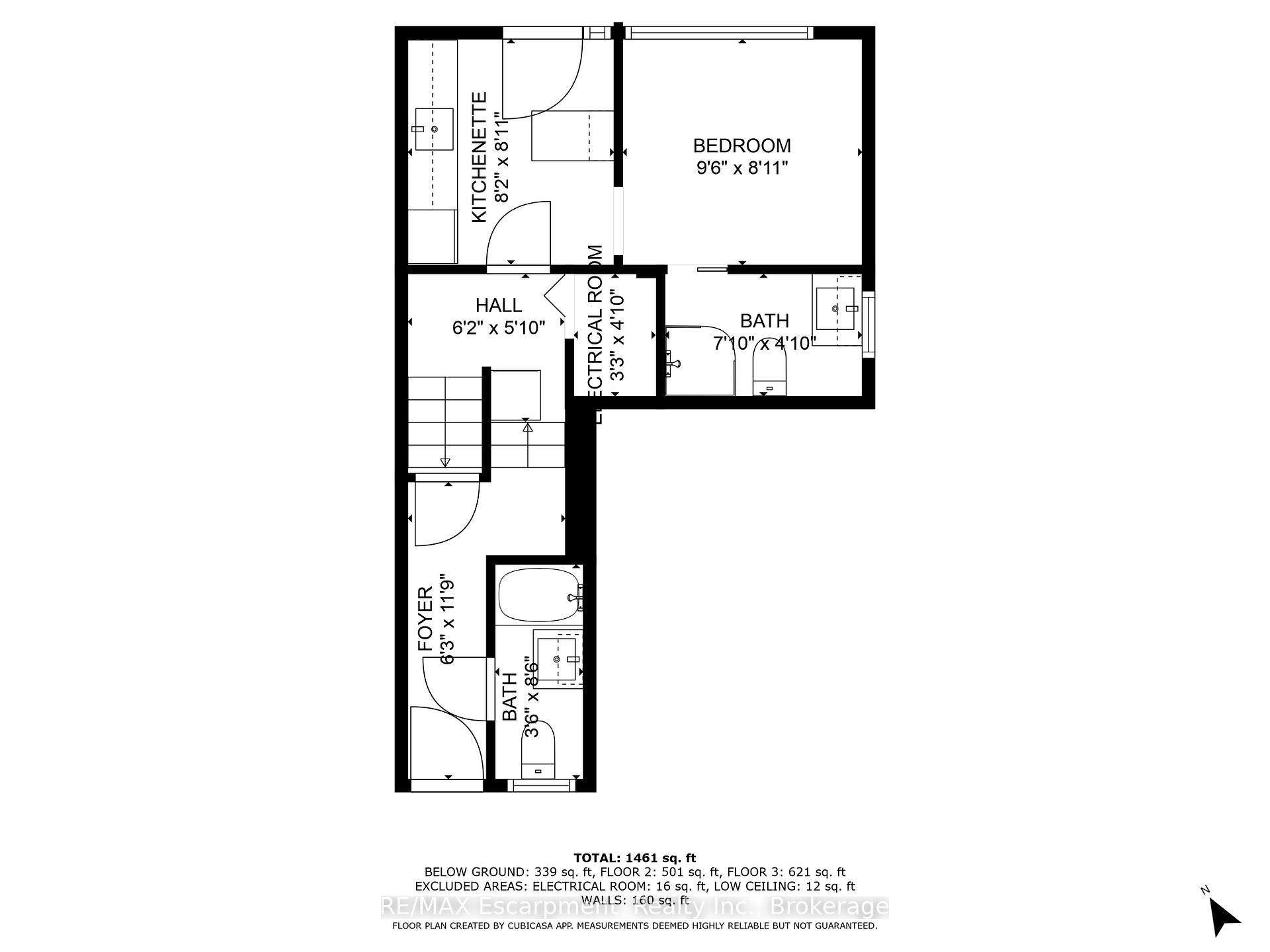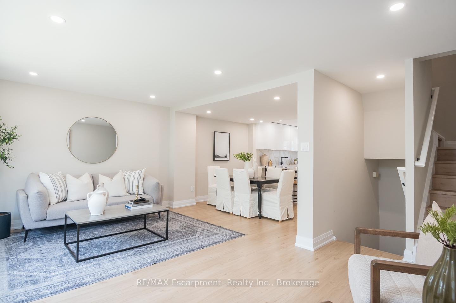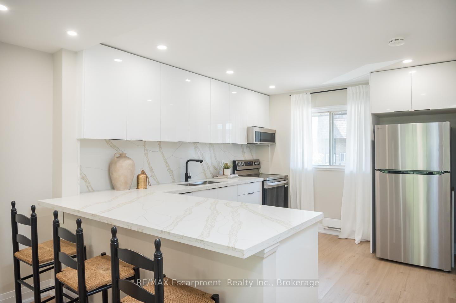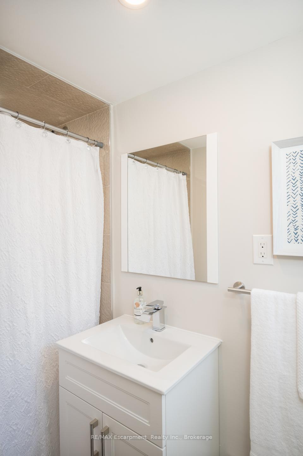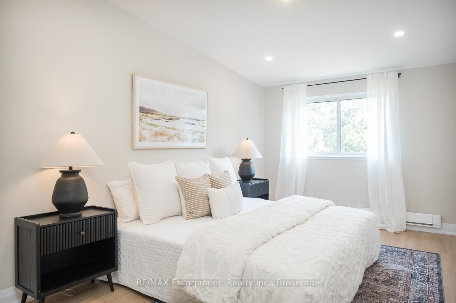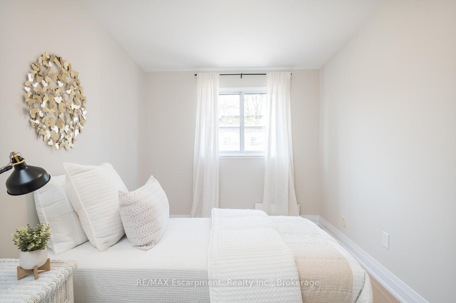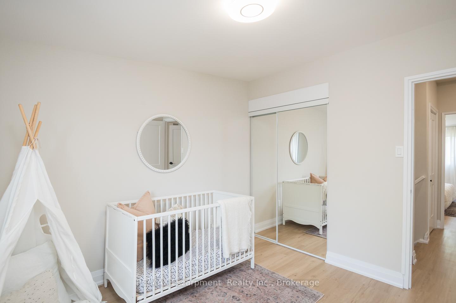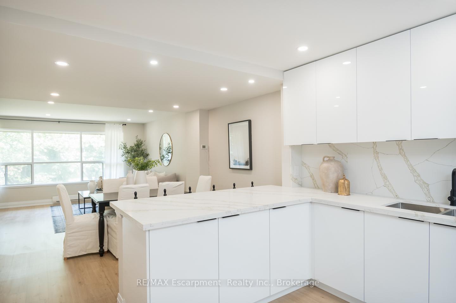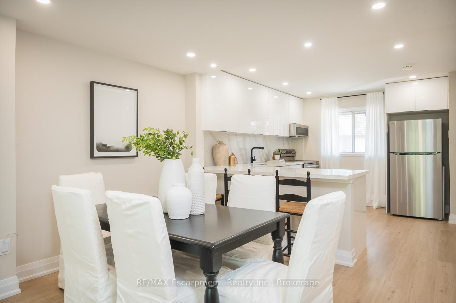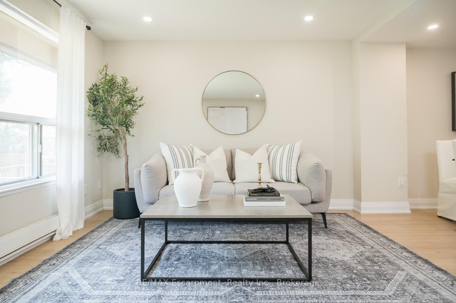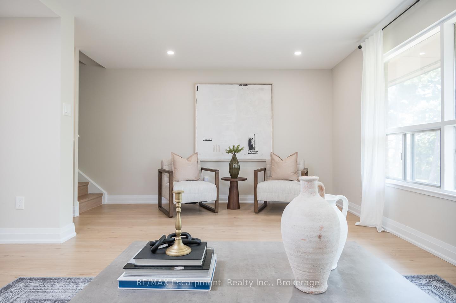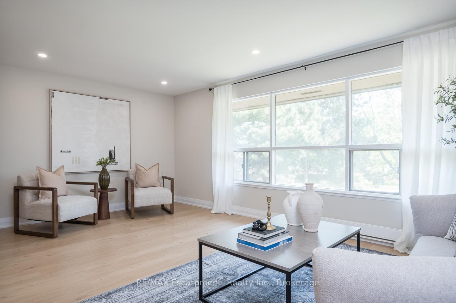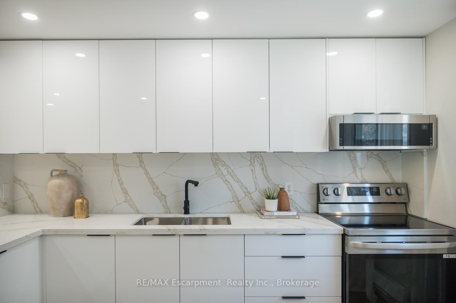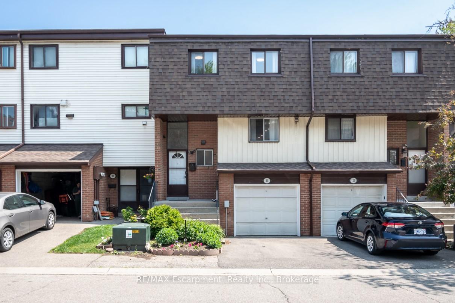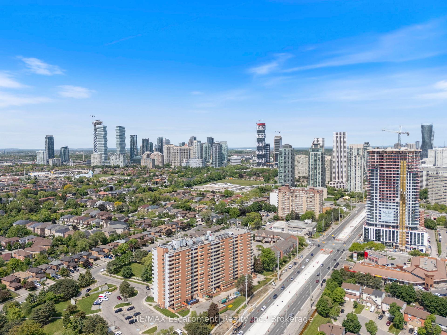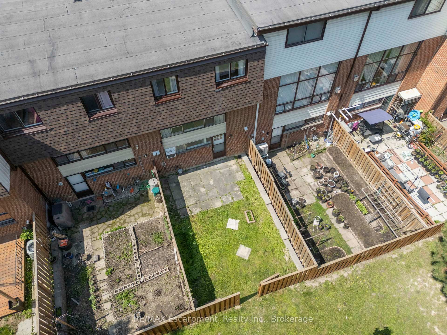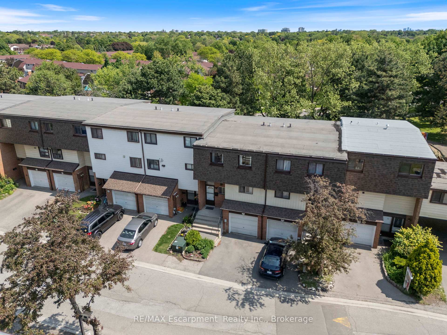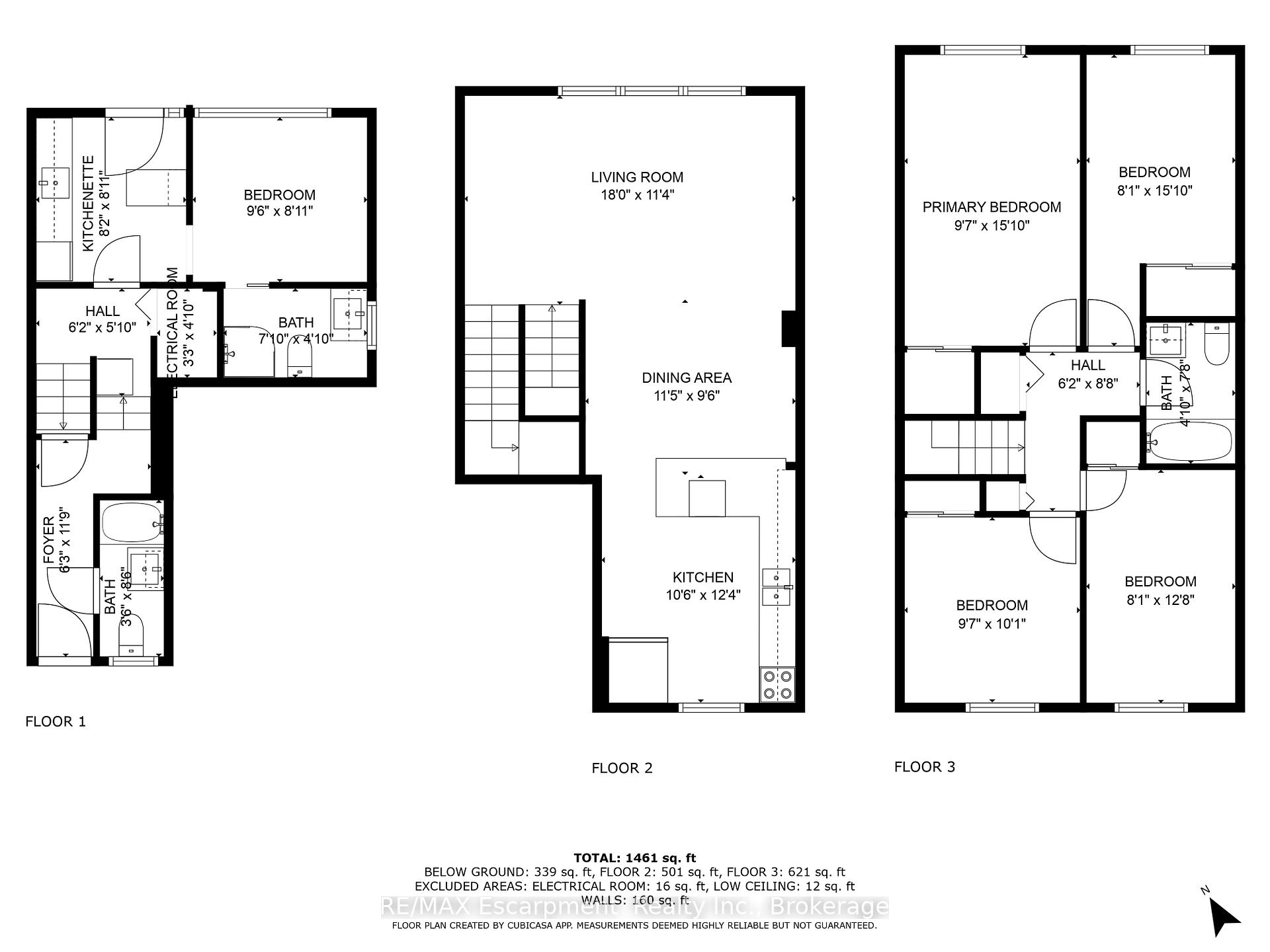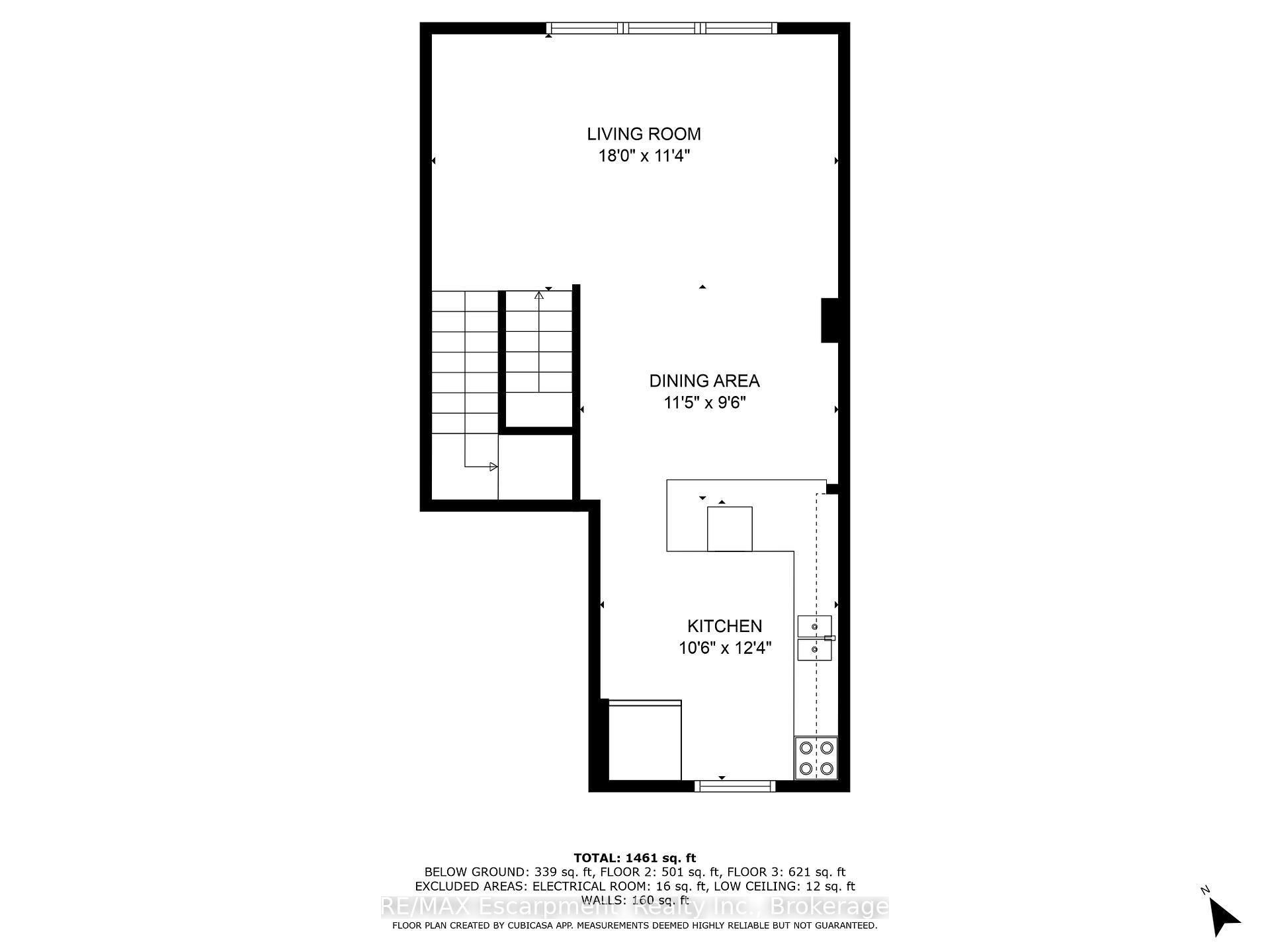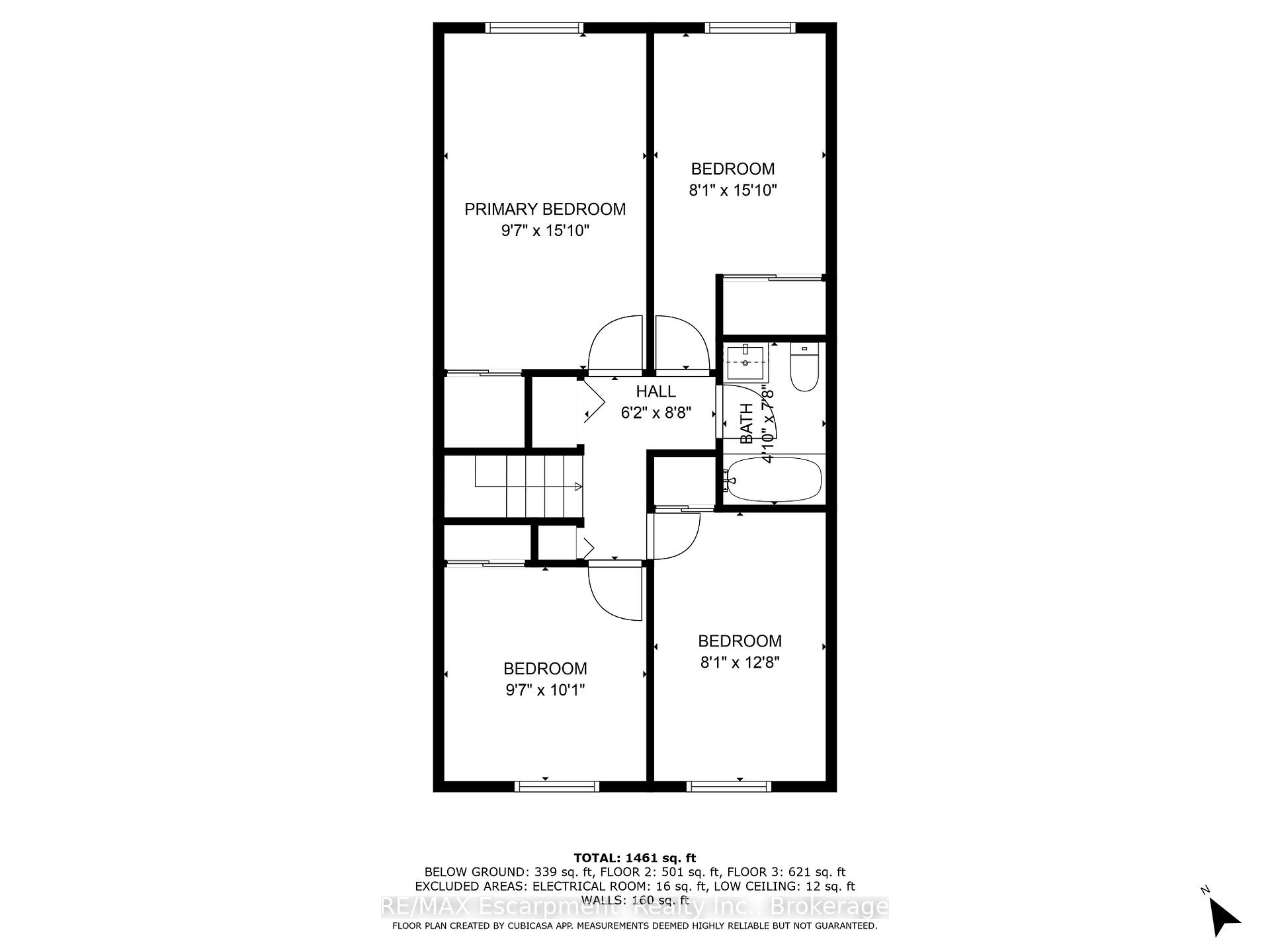$779,000
Available - For Sale
Listing ID: W12196176
180 Mississauga Valley Boul , Mississauga, L5A 3M2, Peel
| Fully renovated with high-end finishes from top to bottom, this 4+1 bedroom condo townhome offers a polished, turn-key interior in one of Mississauga's most convenient communities. Every detail has been thoughtfully updated from the chef-inspired kitchen to the custom millwork, and sleek modern touches throughout. The main floor features a bright, open-concept living and dining space anchored by a beautifully renovated kitchen with quartz countertops, upgraded cabinetry, subway tile backsplash, stainless steel appliances, and pot lights. Upstairs, the spacious primary bedroom includes a walk-in closet and is complemented by three additional bedrooms and a well-appointed full bath. The lower level adds exceptional flexibility with a finished in-law suite complete with its own entrance, bedroom, 3-piece bath, and kitchenette. Outside, enjoy a fully fenced backyard backing onto a quiet parkette, an attached garage, and summer access to the outdoor community pool. A rare opportunity offering upscale finish, function, and fantastic in-law potential all in a family-friendly location close to Square One, top-rated schools, parks, and major highways. |
| Price | $779,000 |
| Taxes: | $3143.00 |
| Assessment Year: | 2024 |
| Occupancy: | Owner |
| Address: | 180 Mississauga Valley Boul , Mississauga, L5A 3M2, Peel |
| Postal Code: | L5A 3M2 |
| Province/State: | Peel |
| Directions/Cross Streets: | Bloor St. |
| Level/Floor | Room | Length(ft) | Width(ft) | Descriptions | |
| Room 1 | Lower | Foyer | 6.26 | 11.74 | |
| Room 2 | Lower | Bathroom | 3.51 | 8.5 | 4 Pc Bath |
| Room 3 | Basement | Kitchen | 8.17 | 8.92 | |
| Room 4 | Basement | Bedroom | 9.51 | 8.92 | |
| Room 5 | Basement | Bathroom | 7.84 | 4.82 | 3 Pc Bath |
| Room 6 | Main | Living Ro | 18.01 | 11.32 | |
| Room 7 | Main | Dining Ro | 11.41 | 9.51 | |
| Room 8 | Main | Kitchen | 10.5 | 12.33 | |
| Room 9 | Second | Bedroom | 9.58 | 15.84 | |
| Room 10 | Second | Bedroom | 8.07 | 15.84 | |
| Room 11 | Second | Bedroom | 9.58 | 10.07 | |
| Room 12 | Second | Bedroom | 8.07 | 12.66 | |
| Room 13 | Second | Bathroom | 4.82 | 7.68 | 4 Pc Bath |
| Washroom Type | No. of Pieces | Level |
| Washroom Type 1 | 4 | Lower |
| Washroom Type 2 | 3 | Basement |
| Washroom Type 3 | 4 | Second |
| Washroom Type 4 | 0 | |
| Washroom Type 5 | 0 |
| Total Area: | 0.00 |
| Approximatly Age: | 51-99 |
| Washrooms: | 3 |
| Heat Type: | Baseboard |
| Central Air Conditioning: | Window Unit |
$
%
Years
This calculator is for demonstration purposes only. Always consult a professional
financial advisor before making personal financial decisions.
| Although the information displayed is believed to be accurate, no warranties or representations are made of any kind. |
| RE/MAX Escarpment Realty Inc., Brokerage |
|
|

Dir:
647-472-6050
Bus:
905-709-7408
Fax:
905-709-7400
| Virtual Tour | Book Showing | Email a Friend |
Jump To:
At a Glance:
| Type: | Com - Condo Townhouse |
| Area: | Peel |
| Municipality: | Mississauga |
| Neighbourhood: | Mississauga Valleys |
| Style: | 2-Storey |
| Approximate Age: | 51-99 |
| Tax: | $3,143 |
| Maintenance Fee: | $483.25 |
| Beds: | 4+1 |
| Baths: | 3 |
| Fireplace: | N |
Locatin Map:
Payment Calculator:

