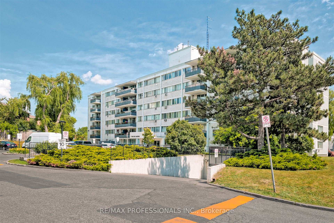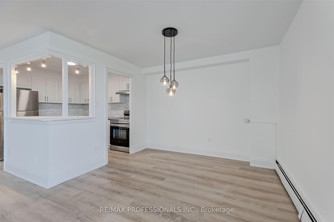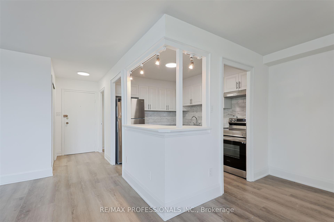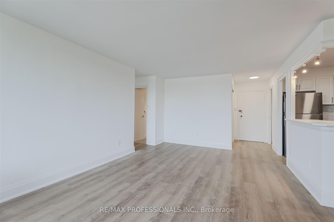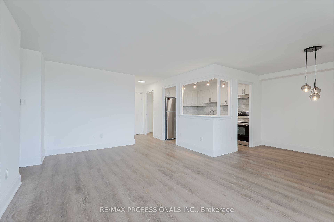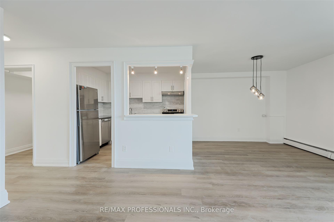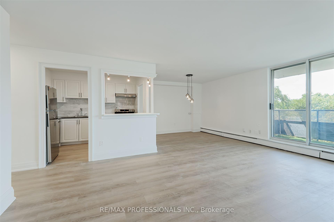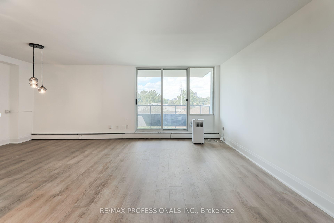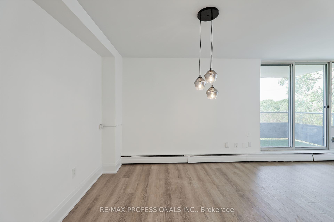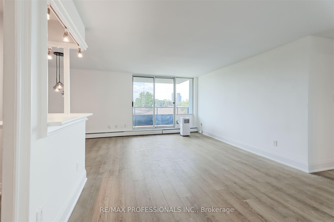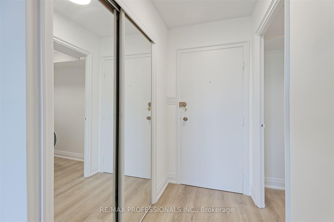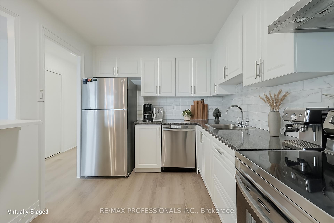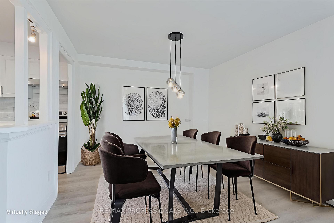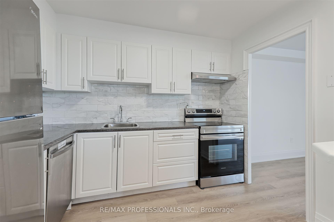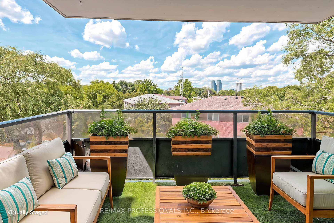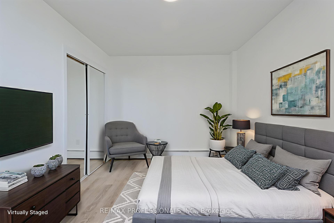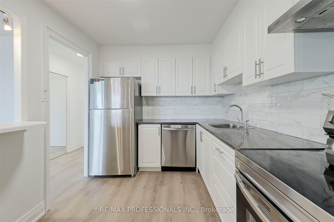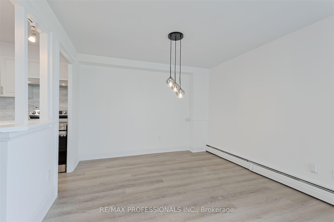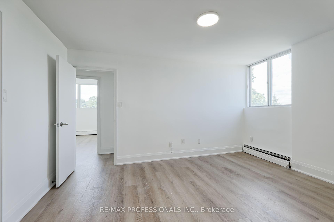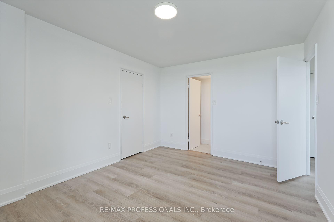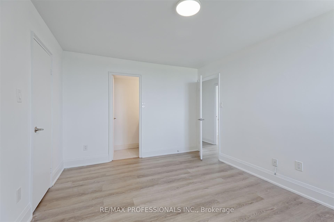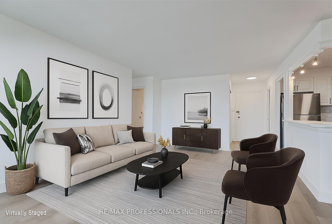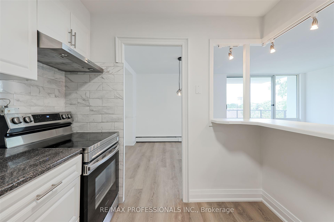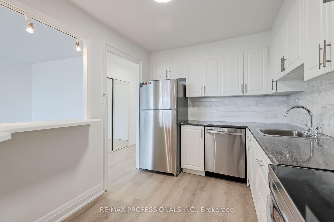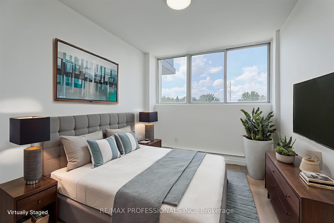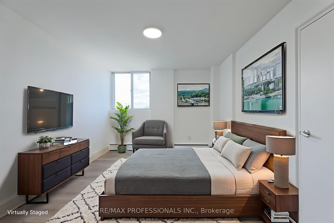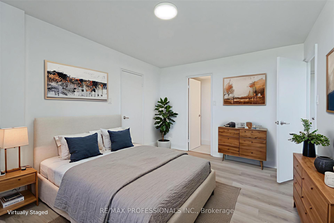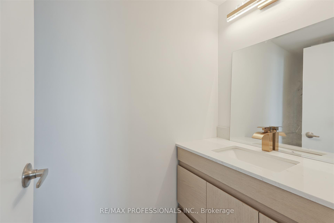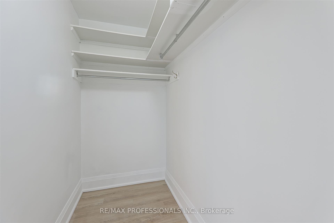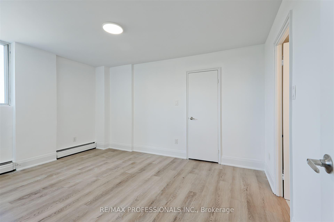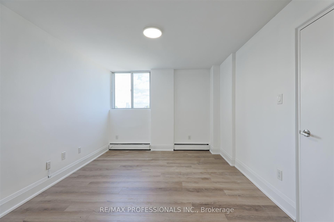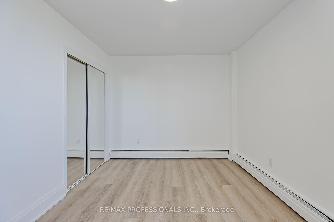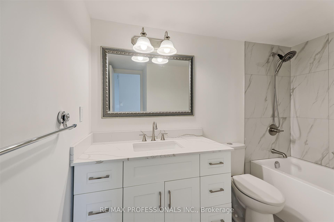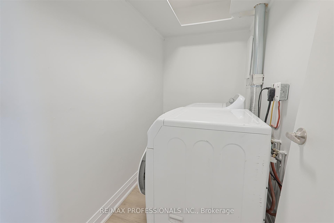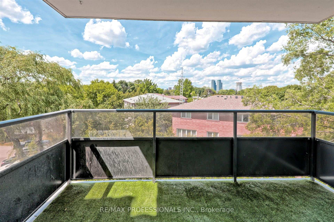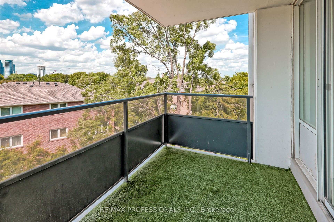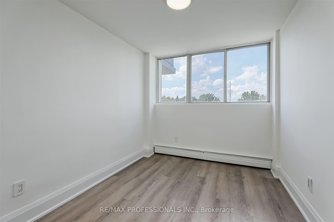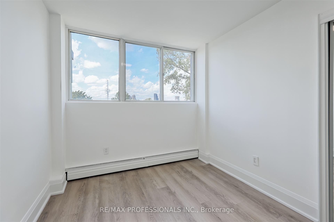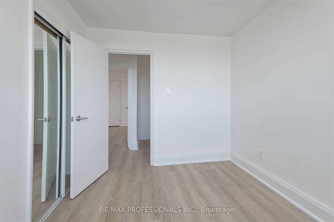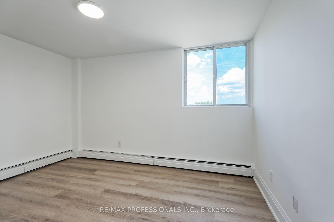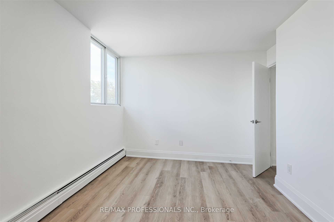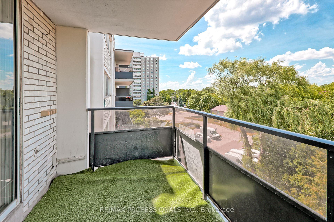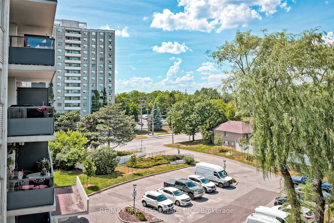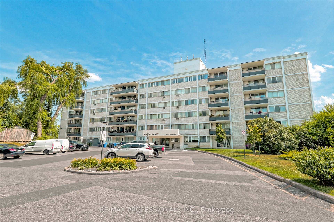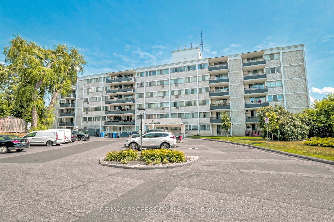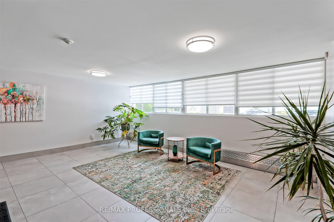$649,000
Available - For Sale
Listing ID: W12248278
11 Neilson Driv , Toronto, M9C 1V4, Toronto
| Great opportunity to own a turn key unit at 11 Neilson dr. A gorgeous, tastefully updated unit. Step inside and discover space, comfort and convenience! Features 3 spacious bedrooms, 2 renovated bathrooms and a chefs kitchen with SS appliances. This unit boasts newer flooring, newer light fixtures, newer vanities, toilets, tiles and has been freshly painted. The primary bedroom is a spacious retreat featuring an ensuite and a walk in closet! Enjoy the luxury of this home with Low maintenance fees and property taxes; making this unit the perfect investment opportunity! Toronto and Mississauga transit is at your doorstep. Conveniently located , steps to parks, shops, Sherway Gardens, top rated schools, and more! Live an exceptional lifestyle without a high price tag! |
| Price | $649,000 |
| Taxes: | $1784.09 |
| Occupancy: | Vacant |
| Address: | 11 Neilson Driv , Toronto, M9C 1V4, Toronto |
| Postal Code: | M9C 1V4 |
| Province/State: | Toronto |
| Directions/Cross Streets: | Dundas St/West Of Hwy 427 |
| Level/Floor | Room | Length(ft) | Width(ft) | Descriptions | |
| Room 1 | Flat | Living Ro | 12.17 | 18.79 | Open Concept, Laminate, W/O To Balcony |
| Room 2 | Flat | Dining Ro | 8.66 | 10.89 | Combined w/Living, Laminate |
| Room 3 | Flat | Kitchen | 8.33 | 10.07 | Ceramic Floor, Breakfast Bar |
| Room 4 | Flat | Primary B | 14.3 | 10.76 | Walk-In Closet(s), 2 Pc Ensuite, Laminate |
| Room 5 | Flat | Bedroom | 10.59 | 13.28 | Laminate, Window, Closet |
| Room 6 | Flat | Bedroom 2 | 8.66 | 11.28 | Laminate, Closet |
| Room 7 | Flat | Laundry | 8.2 | 4.59 | Separate Room, Ceramic Floor |
| Washroom Type | No. of Pieces | Level |
| Washroom Type 1 | 4 | Flat |
| Washroom Type 2 | 2 | Flat |
| Washroom Type 3 | 0 | |
| Washroom Type 4 | 0 | |
| Washroom Type 5 | 0 |
| Total Area: | 0.00 |
| Washrooms: | 2 |
| Heat Type: | Radiant |
| Central Air Conditioning: | None |
$
%
Years
This calculator is for demonstration purposes only. Always consult a professional
financial advisor before making personal financial decisions.
| Although the information displayed is believed to be accurate, no warranties or representations are made of any kind. |
| RE/MAX PROFESSIONALS INC. |
|
|

Dir:
647-472-6050
Bus:
905-709-7408
Fax:
905-709-7400
| Virtual Tour | Book Showing | Email a Friend |
Jump To:
At a Glance:
| Type: | Com - Condo Apartment |
| Area: | Toronto |
| Municipality: | Toronto W08 |
| Neighbourhood: | Markland Wood |
| Style: | Apartment |
| Tax: | $1,784.09 |
| Maintenance Fee: | $737.55 |
| Beds: | 3 |
| Baths: | 2 |
| Fireplace: | N |
Locatin Map:
Payment Calculator:

