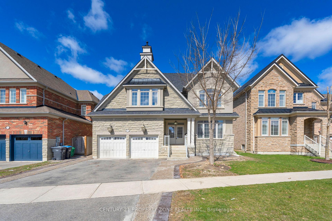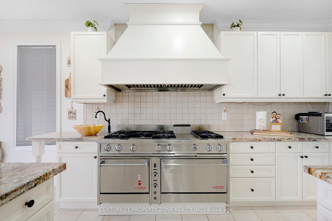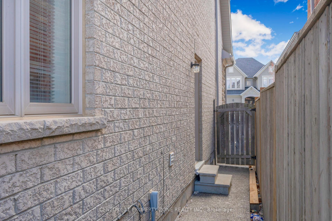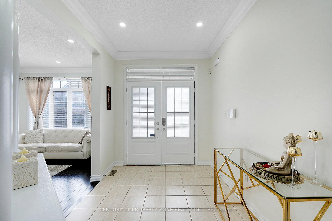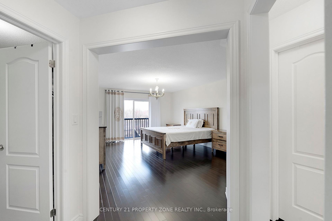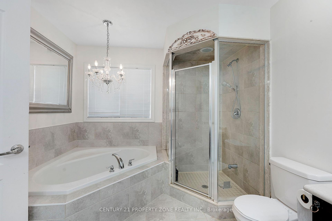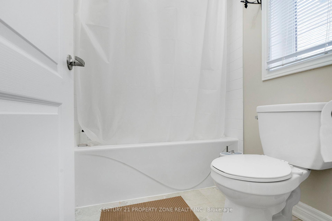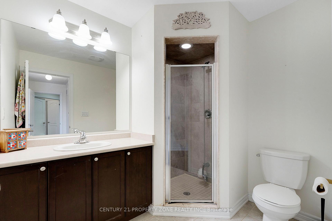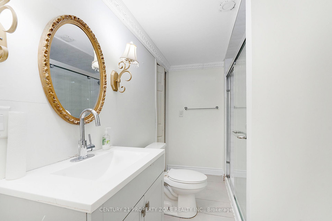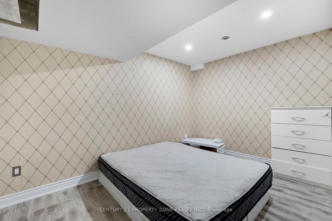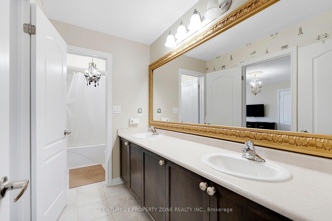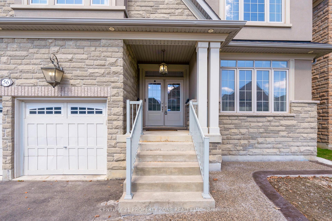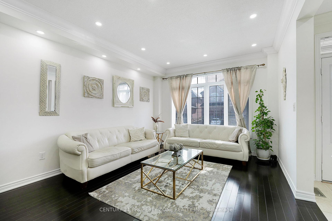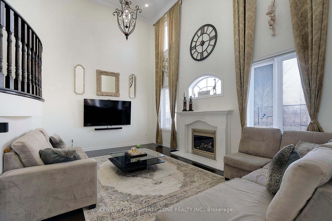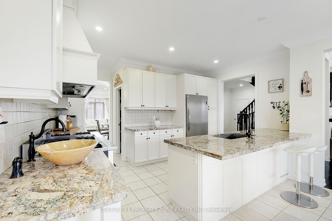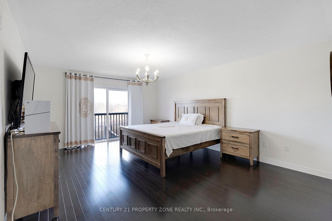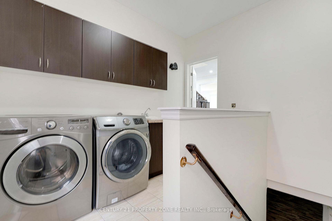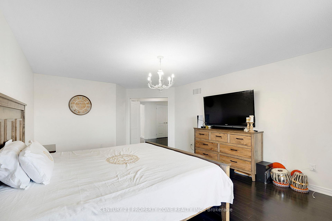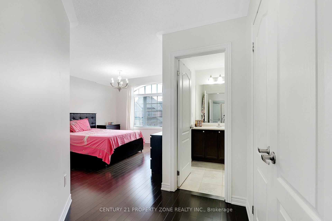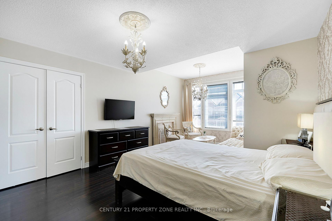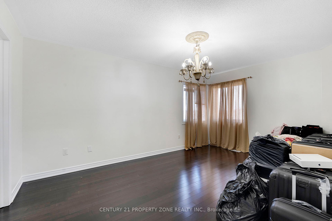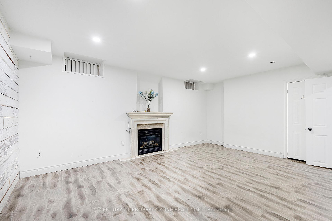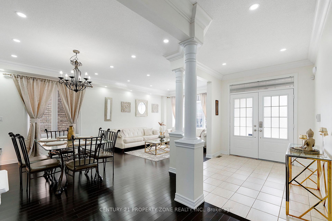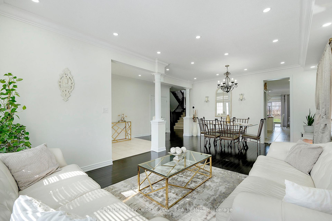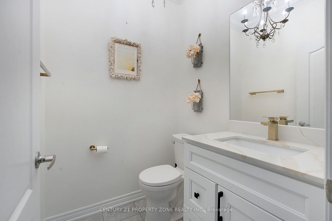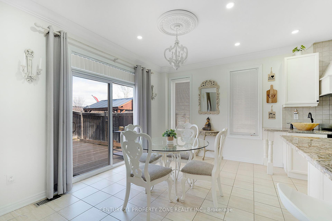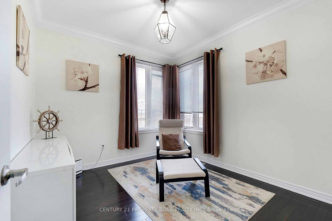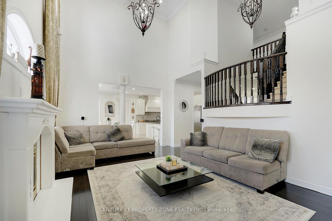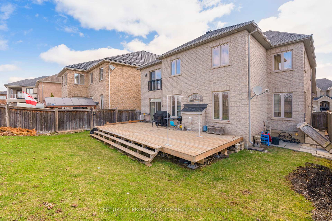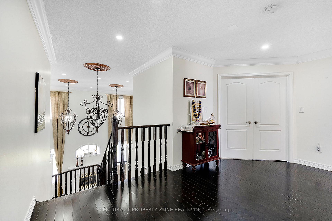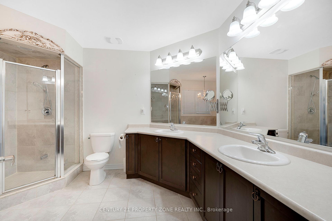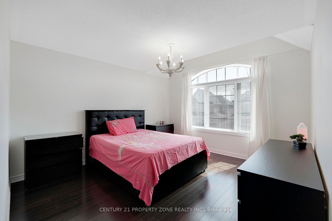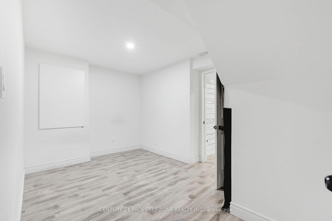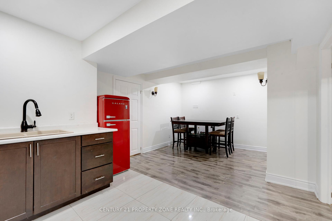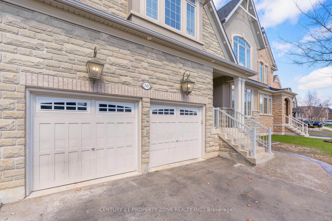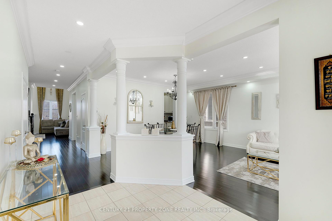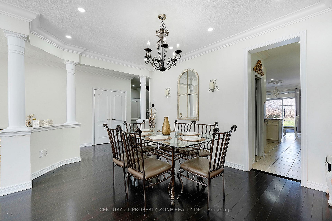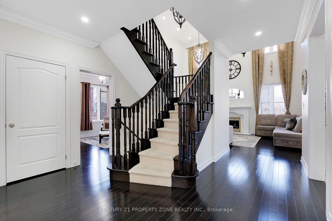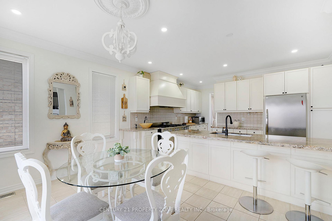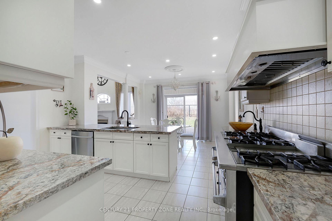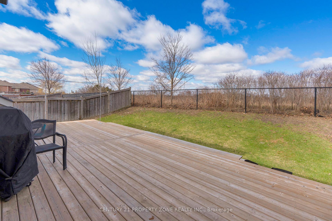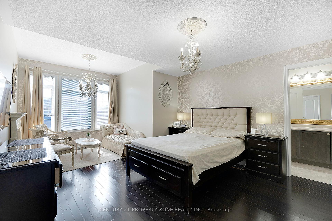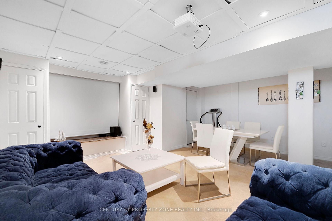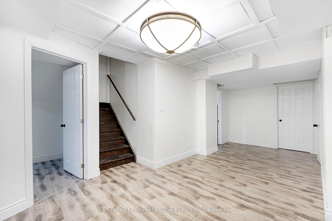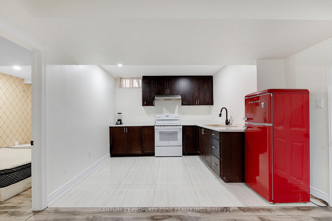$1,570,000
Available - For Sale
Listing ID: W12098808
56 Gentle Fox Driv , Caledon, L7C 3S6, Peel
| A rare gem in Caledon. This stunning executive home sits on a premium 50-foot wide lot, backing onto a tranquil ravine. Featuring a luxurious stone elevation and a grand double-door entry, this home is built to impress. Inside, enjoy a soaring high open to above family room, complete with a gas fireplace. The main floor boasts separate living, dining, and family room with elegant hardwood flooring throughout. The gourmet kitchen is a chefs dream equipped with a large island, granite countertops, and a professional-grade gas stove. Additional main floor highlights include a private office, an oak staircase, and pot lights throughout. Upstairs offers 4 generously sized bedrooms, including a primary retreat with a luxurious 5-piece ensuite and two walk-in his and her closets. Other three bedrooms are generously sized, each featuring its own closet. The upper level also includes two more full bathrooms in addition to the luxurious master ensuite, offering comfort and convenience for the whole family. This home is thoughtfully upgraded with stylish light fixtures, elegant crown molding, and a custom cedar deck that overlooks the serene ravine . The finished basement features a separate entrance, 2 bedrooms, a full kitchen, and a bathroom perfect for extended family or rental potential. House is already upgraded to a 200-amp panel. Enjoy the added bonus of being within walking distance to parks, Etobicoke Creek, and picturesque nature trails. This is a must-see home that truly has it all! |
| Price | $1,570,000 |
| Taxes: | $8750.85 |
| Occupancy: | Owner |
| Address: | 56 Gentle Fox Driv , Caledon, L7C 3S6, Peel |
| Directions/Cross Streets: | Hwy 410 & Mayfield |
| Rooms: | 10 |
| Rooms +: | 3 |
| Bedrooms: | 4 |
| Bedrooms +: | 2 |
| Family Room: | T |
| Basement: | Finished, Separate Ent |
| Level/Floor | Room | Length(ft) | Width(ft) | Descriptions | |
| Room 1 | Ground | Living Ro | 50.18 | 50.51 | Hardwood Floor, Open Concept, Combined w/Dining |
| Room 2 | Ground | Dining Ro | 39.69 | 36.74 | Hardwood Floor, Open Concept, Combined w/Living |
| Room 3 | Ground | Family Ro | 56.74 | 58.38 | Vaulted Ceiling(s), Fireplace, Open Concept |
| Room 4 | Ground | Kitchen | 38.38 | 29.52 | Granite Counters, Stainless Steel Appl, Ceramic Floor |
| Room 5 | Ground | Breakfast | 8.86 | 19.29 | Combined w/Kitchen, Ceramic Floor, W/O To Deck |
| Room 6 | Ground | Office | 10.33 | 8.2 | Hardwood Floor, Window |
| Room 7 | Second | Primary B | 21.48 | 14.01 | 5 Pc Ensuite, Hardwood Floor, Walk-In Closet(s) |
| Room 8 | Second | Bedroom 2 | 12 | 15.15 | 4 Pc Ensuite, Hardwood Floor, Closet |
| Room 9 | Second | Bedroom 3 | 13.48 | 12 | Semi Ensuite, Hardwood Floor, Closet |
| Room 10 | Second | Bedroom 4 | 12 | 16.99 | Hardwood Floor, Semi Ensuite, Closet |
| Room 11 | Basement | Kitchen | 7.05 | 7.22 | Ceramic Floor, Eat-in Kitchen |
| Room 12 | Basement | Bedroom | 10.5 | 8.2 | Laminate, Window |
| Room 13 | Basement | Bedroom 2 | 8.2 | 10.5 | Laminate, Window |
| Washroom Type | No. of Pieces | Level |
| Washroom Type 1 | 2 | Ground |
| Washroom Type 2 | 4 | Second |
| Washroom Type 3 | 4 | Second |
| Washroom Type 4 | 4 | Second |
| Washroom Type 5 | 3 | Basement |
| Total Area: | 0.00 |
| Property Type: | Detached |
| Style: | 2-Storey |
| Exterior: | Brick, Stone |
| Garage Type: | Built-In |
| (Parking/)Drive: | Private |
| Drive Parking Spaces: | 2 |
| Park #1 | |
| Parking Type: | Private |
| Park #2 | |
| Parking Type: | Private |
| Pool: | None |
| Approximatly Square Footage: | 3500-5000 |
| CAC Included: | N |
| Water Included: | N |
| Cabel TV Included: | N |
| Common Elements Included: | N |
| Heat Included: | N |
| Parking Included: | N |
| Condo Tax Included: | N |
| Building Insurance Included: | N |
| Fireplace/Stove: | Y |
| Heat Type: | Forced Air |
| Central Air Conditioning: | Central Air |
| Central Vac: | N |
| Laundry Level: | Syste |
| Ensuite Laundry: | F |
| Elevator Lift: | False |
| Sewers: | Sewer |
$
%
Years
This calculator is for demonstration purposes only. Always consult a professional
financial advisor before making personal financial decisions.
| Although the information displayed is believed to be accurate, no warranties or representations are made of any kind. |
| CENTURY 21 PROPERTY ZONE REALTY INC. |
|
|

Dir:
647-472-6050
Bus:
905-709-7408
Fax:
905-709-7400
| Book Showing | Email a Friend |
Jump To:
At a Glance:
| Type: | Freehold - Detached |
| Area: | Peel |
| Municipality: | Caledon |
| Neighbourhood: | Rural Caledon |
| Style: | 2-Storey |
| Tax: | $8,750.85 |
| Beds: | 4+2 |
| Baths: | 5 |
| Fireplace: | Y |
| Pool: | None |
Locatin Map:
Payment Calculator:

