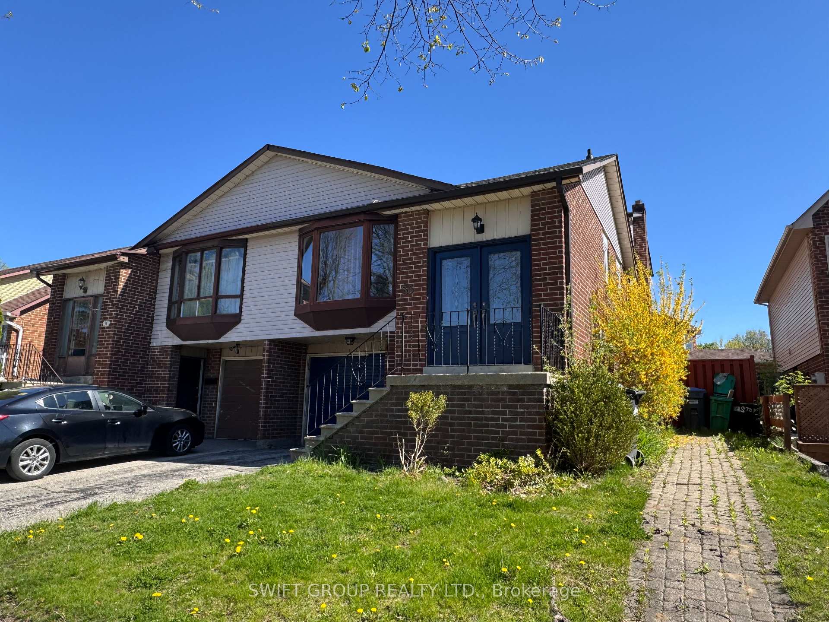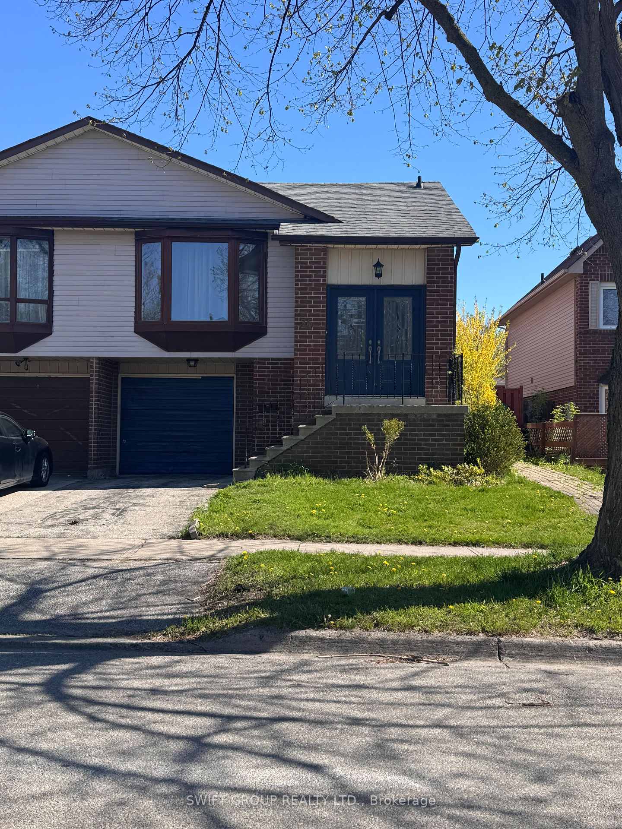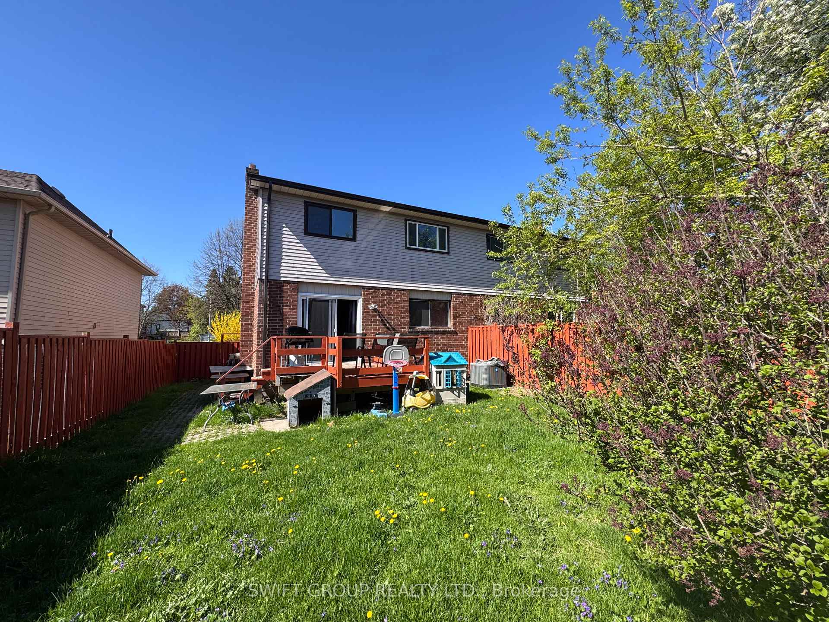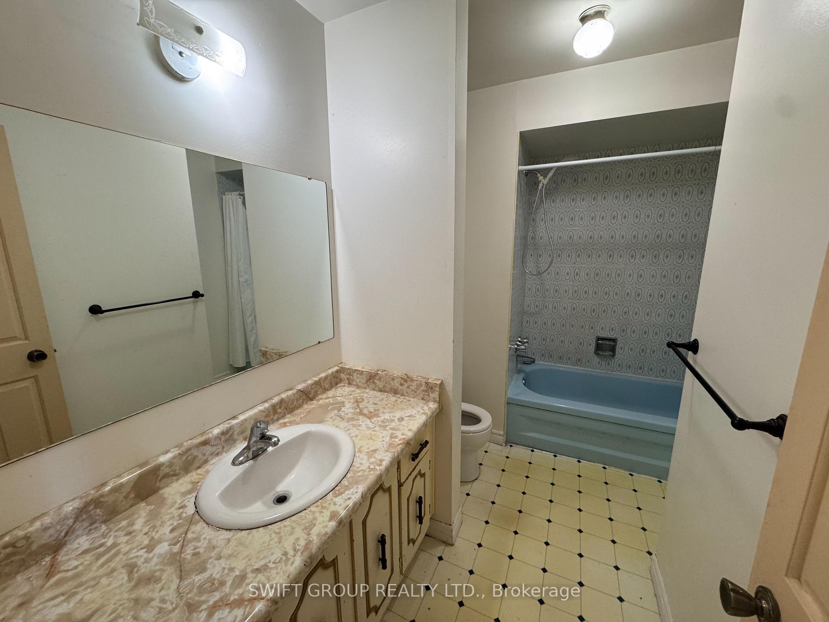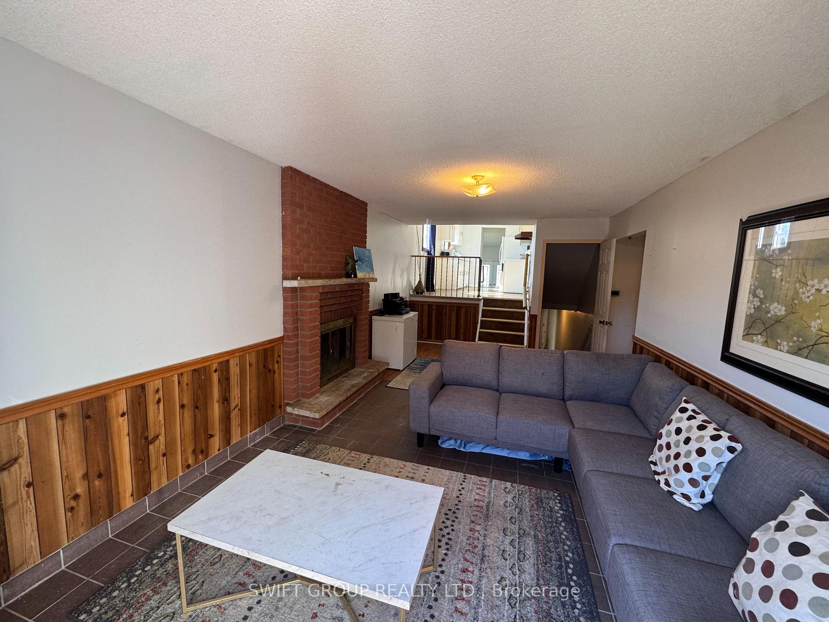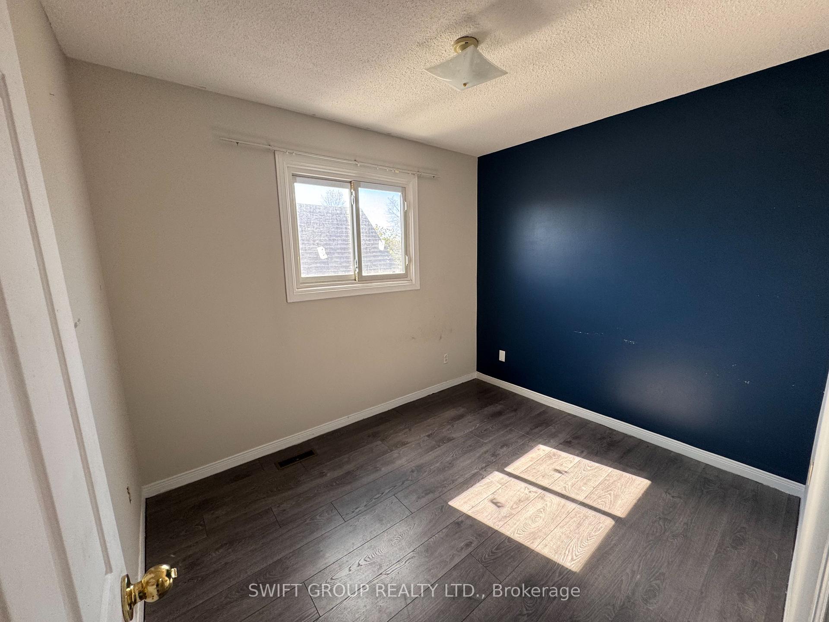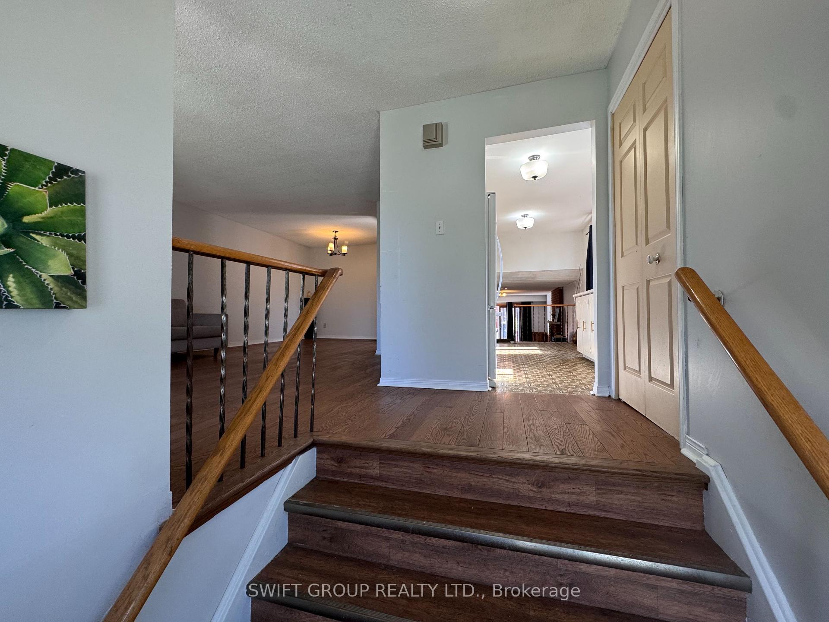$929,000
Available - For Sale
Listing ID: W12193708
36 Mount Pleasant Driv , Brampton, L6Z 1K2, Peel
| WELCOME TO THIS BEAUTIFUL, VERY SPACEOUS SEMI-DETACHED HOME FEATURING 4 BEDROOMS AND 2BATHROOM, COMPLETE WITH A FINISHED BASEMENT. THIS MOVE-IN READY HOME BOASTS AN INVITING EAT-INKITCHEN AND A SPACIOUS FAMILY ROOM WITH A SLIDING DOOR TO THE BACKYARD. ENJOY A PRIME LOCATIONIN HEART LAKE, MAKING THIS HOME A PERFECT BLEND OF COMFORT AND CONVENIENCE. DON'T MISS THEOPPORTUNITY TO MAKE IT YOURS. |
| Price | $929,000 |
| Taxes: | $4405.27 |
| Assessment Year: | 2024 |
| Occupancy: | Vacant |
| Address: | 36 Mount Pleasant Driv , Brampton, L6Z 1K2, Peel |
| Directions/Cross Streets: | Sandalwood Pkwy / Richvale Dr. |
| Rooms: | 10 |
| Bedrooms: | 4 |
| Bedrooms +: | 0 |
| Family Room: | T |
| Basement: | Finished wit, Separate Ent |
| Level/Floor | Room | Length(ft) | Width(ft) | Descriptions | |
| Room 1 | Main | Kitchen | 16.01 | 8.23 | Eat-in Kitchen |
| Room 2 | Main | Dining Ro | 10.07 | 9.58 | Hardwood Floor |
| Room 3 | Main | Living Ro | 14.5 | 13.09 | Hardwood Floor |
| Room 4 | Upper | Primary B | 15.15 | 10.07 | Broadloom |
| Room 5 | Upper | Bedroom 2 | 11.68 | 9.91 | Broadloom |
| Washroom Type | No. of Pieces | Level |
| Washroom Type 1 | 4 | Upper |
| Washroom Type 2 | 3 | Lower |
| Washroom Type 3 | 0 | |
| Washroom Type 4 | 0 | |
| Washroom Type 5 | 0 |
| Total Area: | 0.00 |
| Approximatly Age: | 31-50 |
| Property Type: | Semi-Detached |
| Style: | Backsplit 5 |
| Exterior: | Aluminum Siding, Brick |
| Garage Type: | Attached |
| (Parking/)Drive: | Private |
| Drive Parking Spaces: | 2 |
| Park #1 | |
| Parking Type: | Private |
| Park #2 | |
| Parking Type: | Private |
| Pool: | None |
| Approximatly Age: | 31-50 |
| Approximatly Square Footage: | 1500-2000 |
| Property Features: | Fenced Yard, Hospital |
| CAC Included: | N |
| Water Included: | N |
| Cabel TV Included: | N |
| Common Elements Included: | N |
| Heat Included: | N |
| Parking Included: | N |
| Condo Tax Included: | N |
| Building Insurance Included: | N |
| Fireplace/Stove: | Y |
| Heat Type: | Forced Air |
| Central Air Conditioning: | Central Air |
| Central Vac: | N |
| Laundry Level: | Syste |
| Ensuite Laundry: | F |
| Sewers: | Sewer |
$
%
Years
This calculator is for demonstration purposes only. Always consult a professional
financial advisor before making personal financial decisions.
| Although the information displayed is believed to be accurate, no warranties or representations are made of any kind. |
| SWIFT GROUP REALTY LTD. |
|
|

Dir:
647-472-6050
Bus:
905-709-7408
Fax:
905-709-7400
| Book Showing | Email a Friend |
Jump To:
At a Glance:
| Type: | Freehold - Semi-Detached |
| Area: | Peel |
| Municipality: | Brampton |
| Neighbourhood: | Heart Lake East |
| Style: | Backsplit 5 |
| Approximate Age: | 31-50 |
| Tax: | $4,405.27 |
| Beds: | 4 |
| Baths: | 2 |
| Fireplace: | Y |
| Pool: | None |
Locatin Map:
Payment Calculator:

