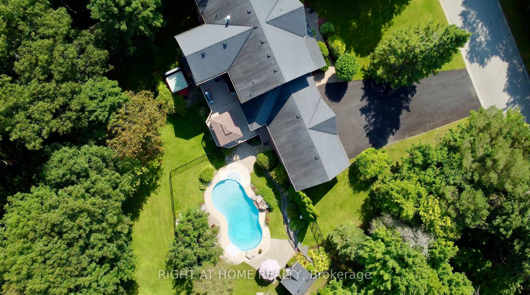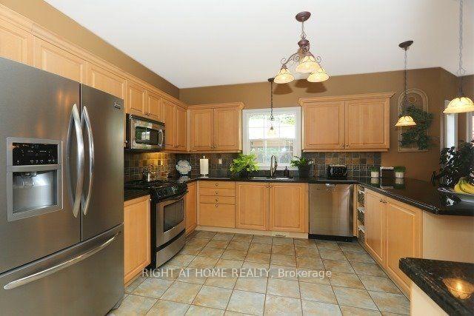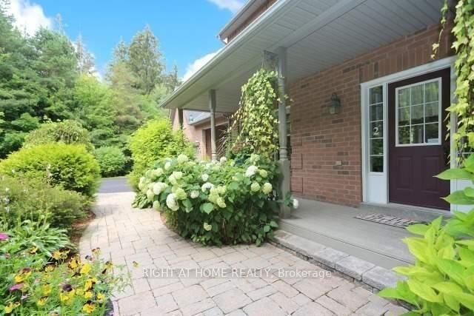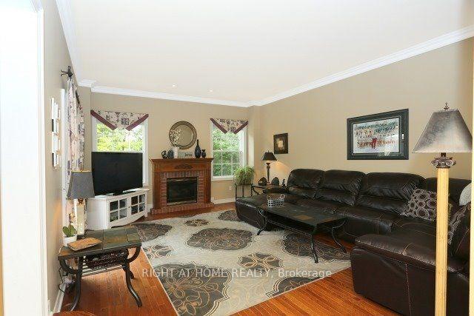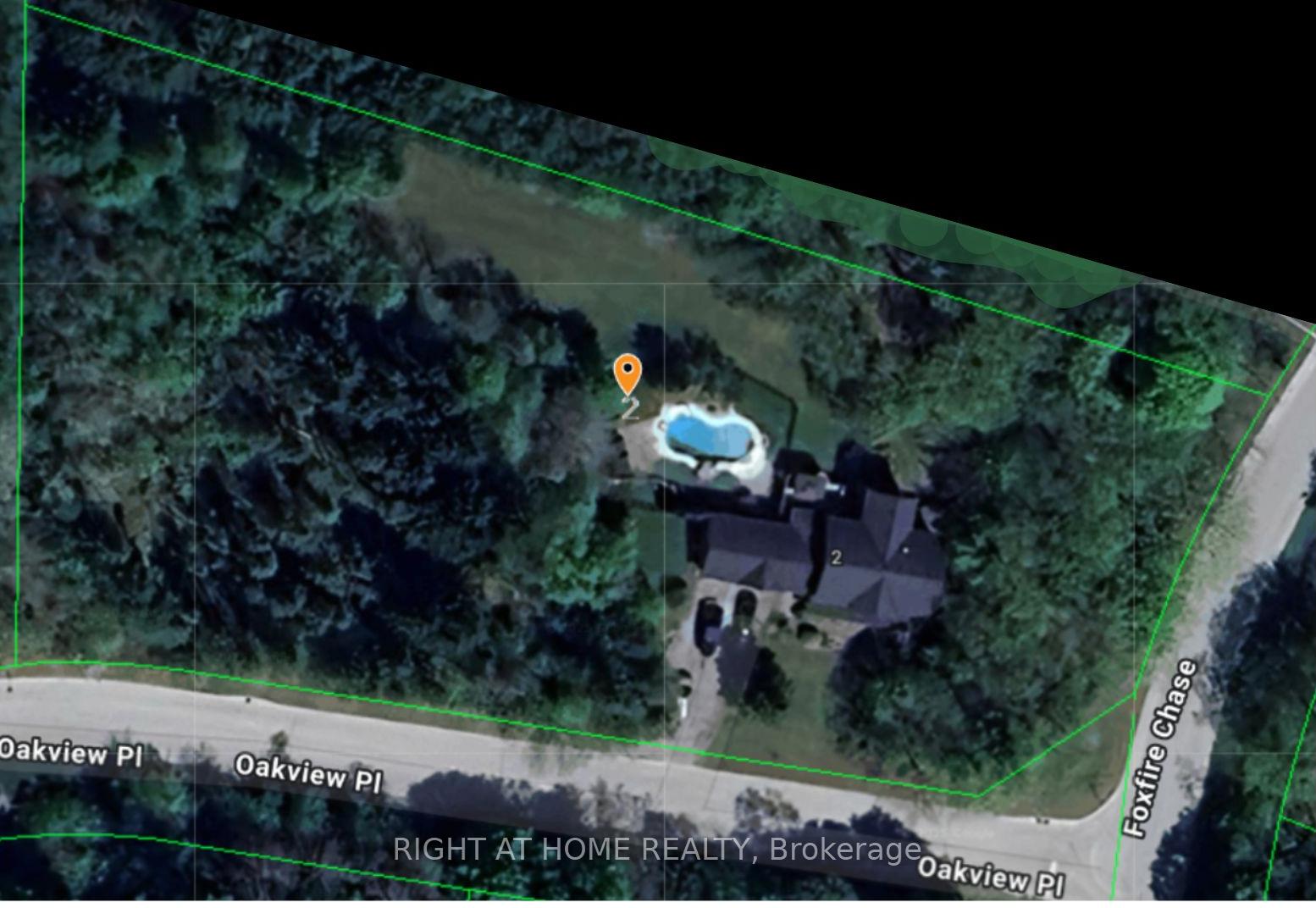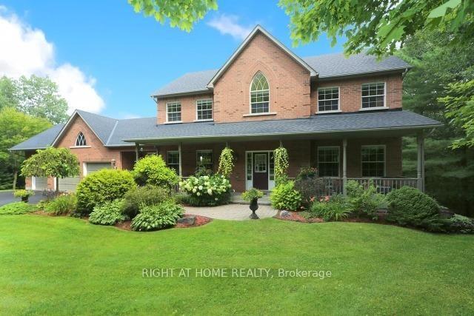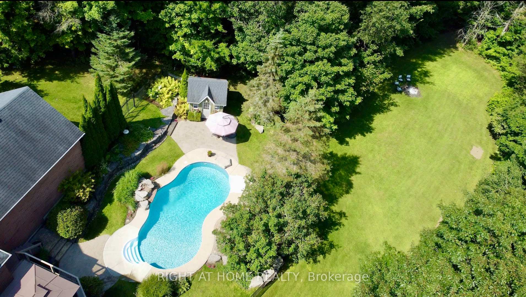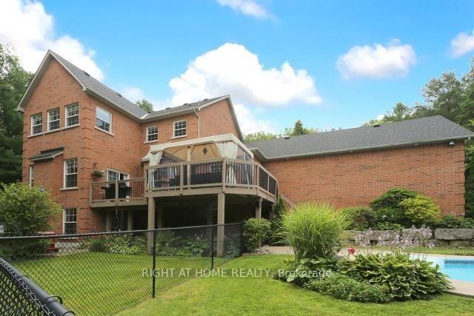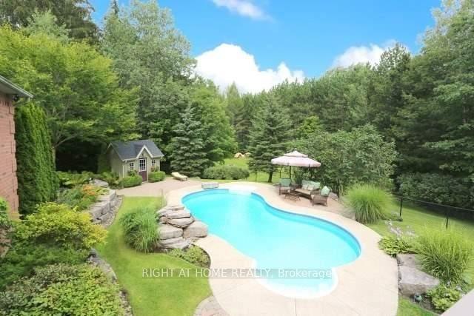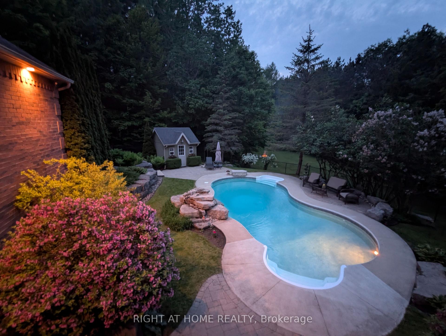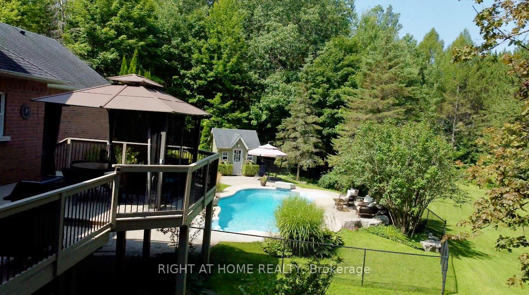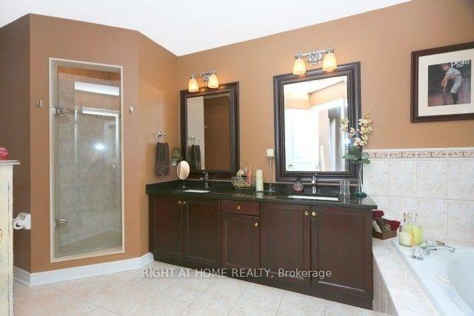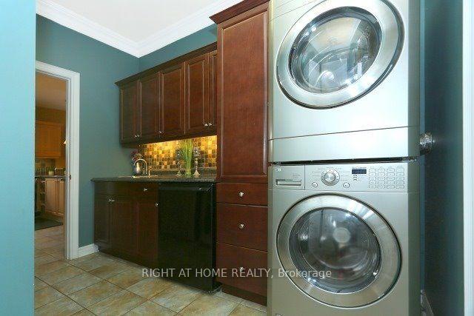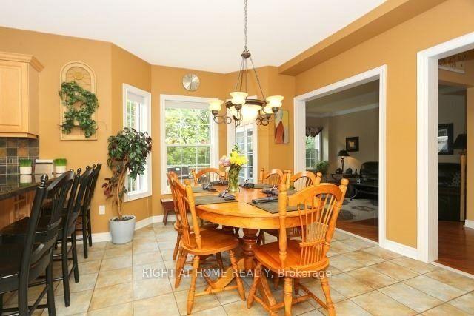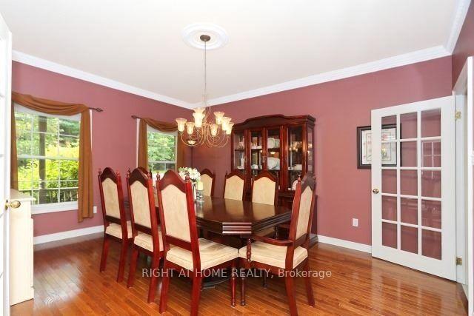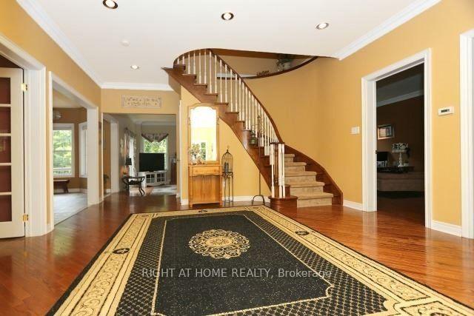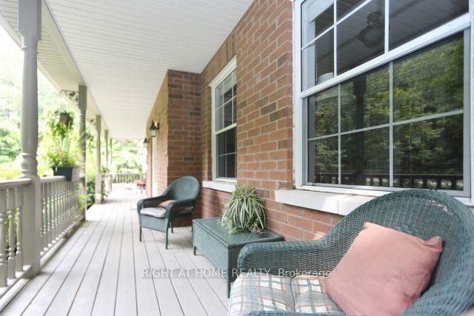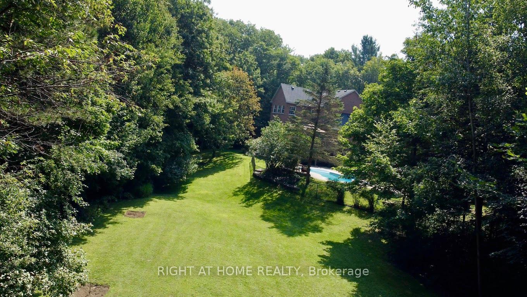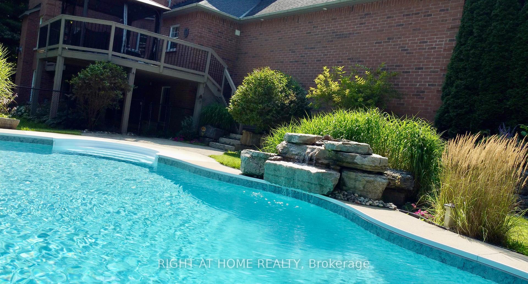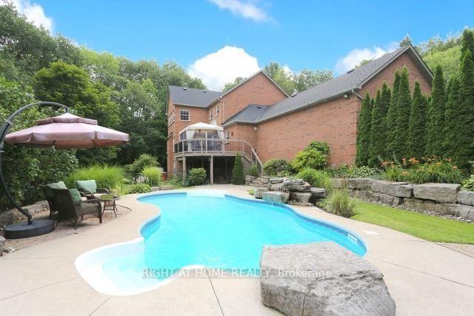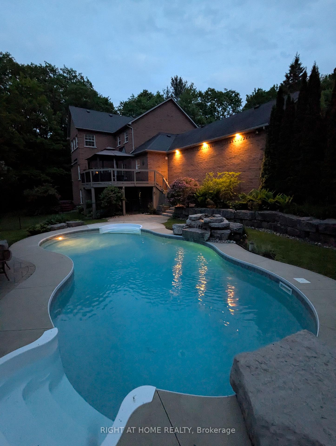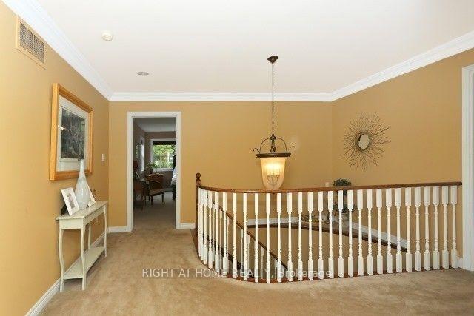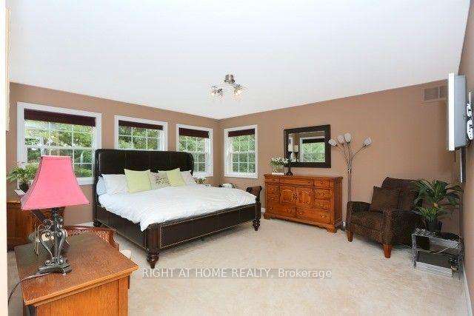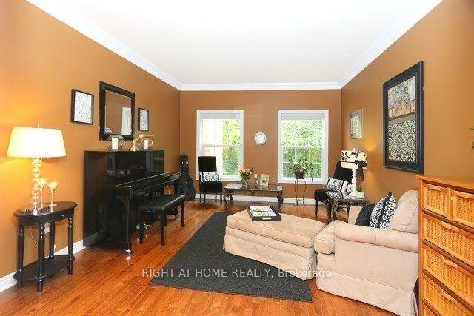$2,699,900
Available - For Sale
Listing ID: N12207922
2 Oakview Plac , Uxbridge, L9P 0L1, Durham
| Incredible setting in the highly sought after FOXFIRE ESTATES just south of Uxbridge. Welcome to your dream backyard, complete with saltwater pool, waterfall, hot tub and lower level leisure space. Walk out from two levels, seamlessly connecting the indoors into the backyard retreat, enhancing the flow of this exceptional home. Classically designed estate home blends timeless elegance with resort-style amenities. 4 bedroom, 4 bathroom (with 2 ensuites), 2 gas fireplaces, a formal dining room, separate living and family rooms, and also a separate office. Eat-in kitchen with pantry, breakfast bar, stainless steel appliances, and main floor laundry. There are 2 convenient front entrances, with the main entrance opening into a large foyer. A very spacious full walkout unfinished basement provides abundant natural light. The tranquil country porch spans the entire front of the house. A generous back deck with a charming gazebo overlooks the pool, and is perfect for entertaining, with gas BBQ hook-ups on both levels. Don't forget the private forested area for outdoor adventures. This home features extensive landscaping with several perennial gardens, beautifully maintained to be an entertainers paradise, and private sanctuary, all in one! |
| Price | $2,699,900 |
| Taxes: | $11321.57 |
| Occupancy: | Owner |
| Address: | 2 Oakview Plac , Uxbridge, L9P 0L1, Durham |
| Acreage: | 2-4.99 |
| Directions/Cross Streets: | Lakeridge/Foxfire |
| Rooms: | 11 |
| Bedrooms: | 4 |
| Bedrooms +: | 0 |
| Family Room: | T |
| Basement: | Walk-Out |
| Level/Floor | Room | Length(ft) | Width(ft) | Descriptions | |
| Room 1 | Main | Living Ro | 17.38 | 12.99 | Hardwood Floor, French Doors, Crown Moulding |
| Room 2 | Main | Dining Ro | 14.99 | 12.99 | Hardwood Floor, Formal Rm, Crown Moulding |
| Room 3 | Main | Family Ro | 18.01 | 14.99 | Sunken Room, Gas Fireplace, W/O To Deck |
| Room 4 | Main | Office | 12.99 | 10.59 | Hardwood Floor, French Doors, Crown Moulding |
| Room 5 | Main | Kitchen | 24.01 | 12.99 | Stainless Steel Appl, Granite Counters, Breakfast Bar |
| Room 6 | Main | Foyer | 17.71 | 17.06 | Hardwood Floor, Pot Lights, Crown Moulding |
| Room 7 | Main | Foyer | 14.76 | 13.78 | Hardwood Floor, Pot Lights, Crown Moulding |
| Room 8 | Second | Primary B | 18.01 | 14.99 | Walk-In Closet(s), Gas Fireplace, 5 Pc Ensuite |
| Room 9 | Second | Bedroom 2 | 12.99 | 12.92 | Broadloom, 2 Pc Ensuite, Walk-In Closet(s) |
| Room 10 | Second | Bedroom 3 | 12.99 | 12.92 | Broadloom, Double Closet |
| Room 11 | Second | Bedroom 4 | 12.99 | 12.92 | Broadloom, Double Closet |
| Room 12 |
| Washroom Type | No. of Pieces | Level |
| Washroom Type 1 | 2 | Main |
| Washroom Type 2 | 4 | Second |
| Washroom Type 3 | 5 | Second |
| Washroom Type 4 | 2 | Second |
| Washroom Type 5 | 0 |
| Total Area: | 0.00 |
| Approximatly Age: | 16-30 |
| Property Type: | Detached |
| Style: | 2-Storey |
| Exterior: | Brick |
| Garage Type: | Attached |
| (Parking/)Drive: | Private |
| Drive Parking Spaces: | 9 |
| Park #1 | |
| Parking Type: | Private |
| Park #2 | |
| Parking Type: | Private |
| Pool: | Inground |
| Other Structures: | Garden Shed, F |
| Approximatly Age: | 16-30 |
| Approximatly Square Footage: | 3000-3500 |
| Property Features: | Cul de Sac/D, Ravine |
| CAC Included: | N |
| Water Included: | N |
| Cabel TV Included: | N |
| Common Elements Included: | N |
| Heat Included: | N |
| Parking Included: | N |
| Condo Tax Included: | N |
| Building Insurance Included: | N |
| Fireplace/Stove: | Y |
| Heat Type: | Forced Air |
| Central Air Conditioning: | Central Air |
| Central Vac: | Y |
| Laundry Level: | Syste |
| Ensuite Laundry: | F |
| Sewers: | Septic |
| Water: | Drilled W |
| Water Supply Types: | Drilled Well |
| Utilities-Cable: | Y |
| Utilities-Hydro: | Y |
$
%
Years
This calculator is for demonstration purposes only. Always consult a professional
financial advisor before making personal financial decisions.
| Although the information displayed is believed to be accurate, no warranties or representations are made of any kind. |
| RIGHT AT HOME REALTY |
|
|

Dir:
2.1 Acres
| Book Showing | Email a Friend |
Jump To:
At a Glance:
| Type: | Freehold - Detached |
| Area: | Durham |
| Municipality: | Uxbridge |
| Neighbourhood: | Rural Uxbridge |
| Style: | 2-Storey |
| Approximate Age: | 16-30 |
| Tax: | $11,321.57 |
| Beds: | 4 |
| Baths: | 4 |
| Fireplace: | Y |
| Pool: | Inground |
Locatin Map:
Payment Calculator:







