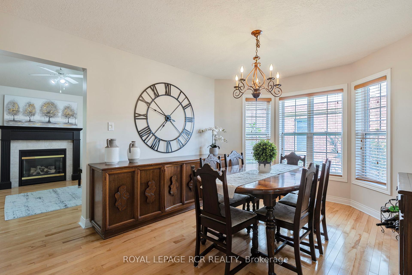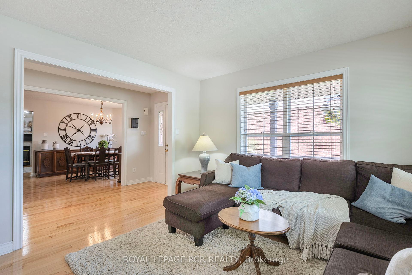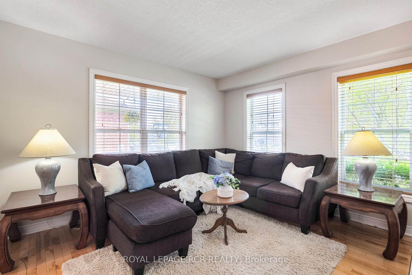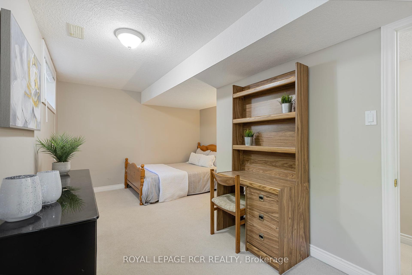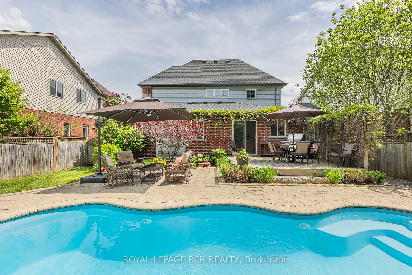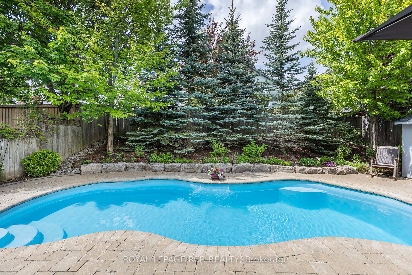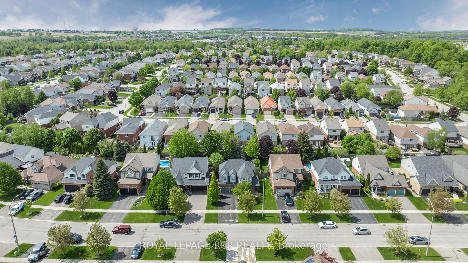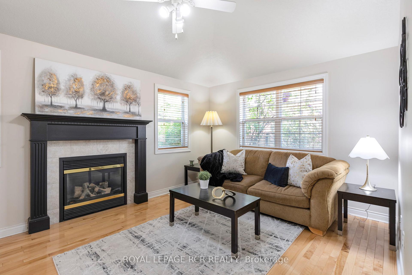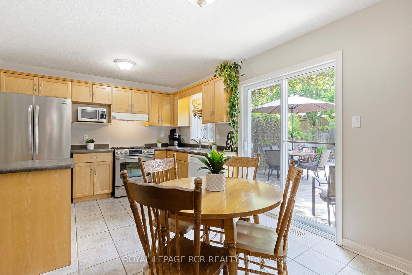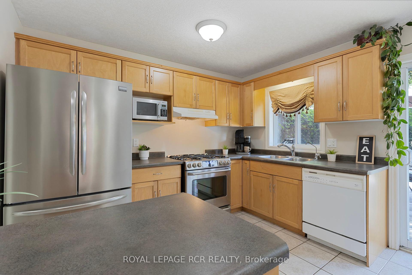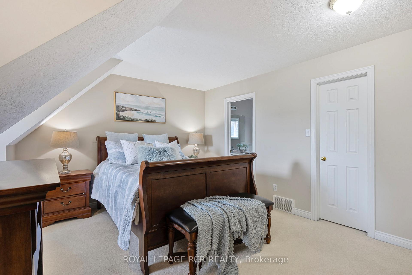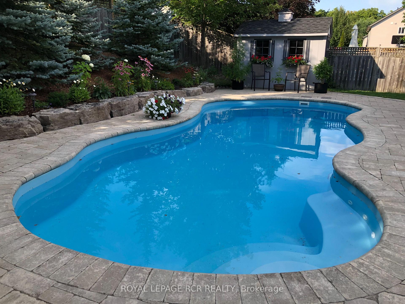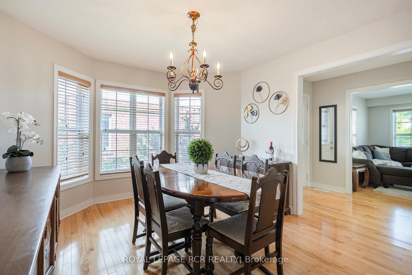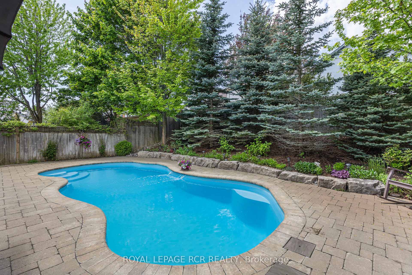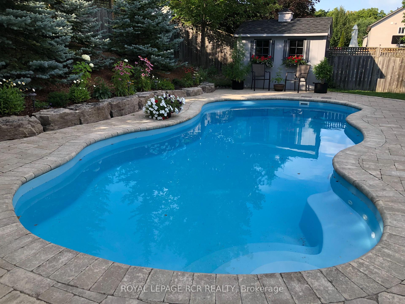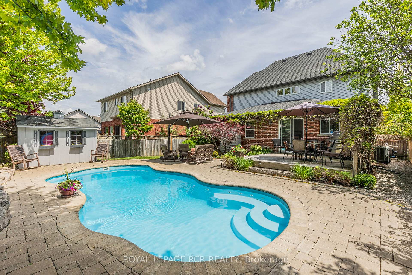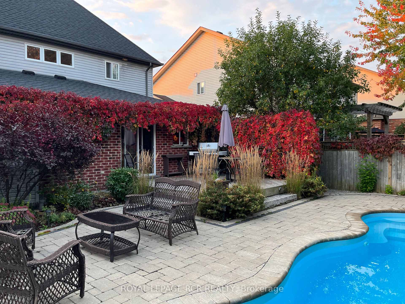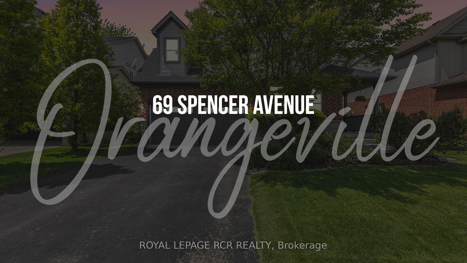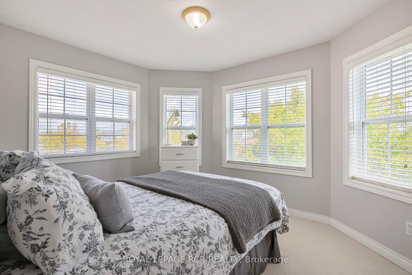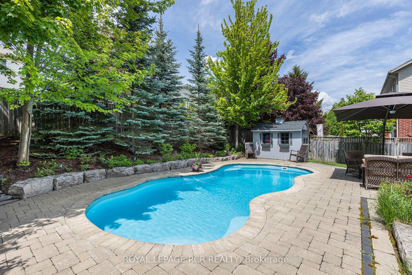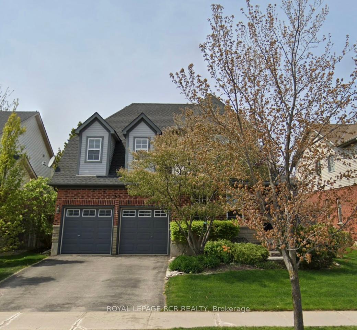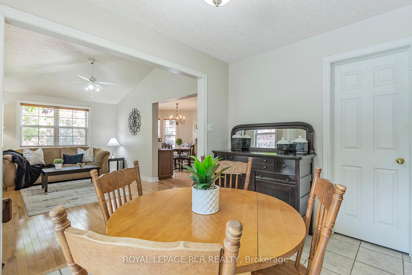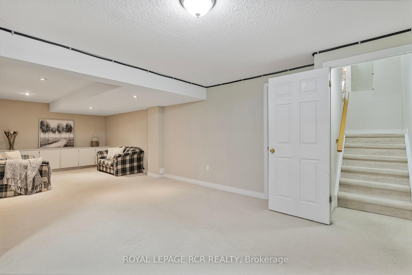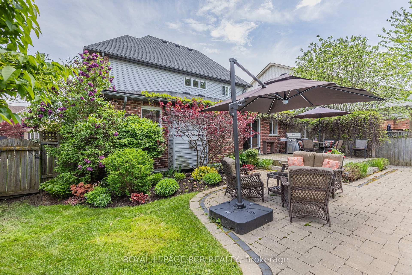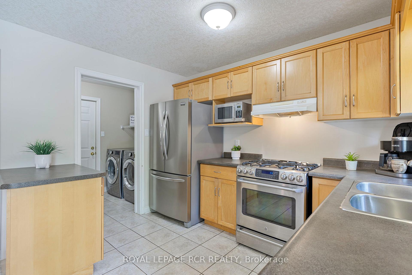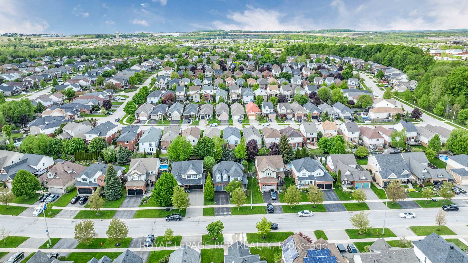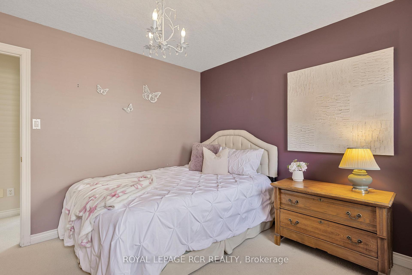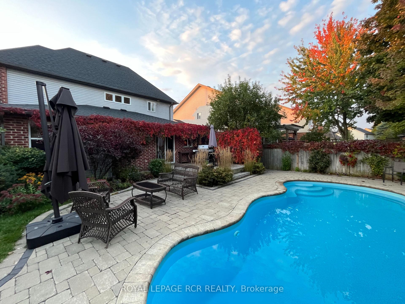$1,099,000
Available - For Sale
Listing ID: W12186926
69 Spencer Aven , Orangeville, L9W 5E7, Dufferin
| Exceptional Lincoln Model with Inground Pool in Settlers Creek! Welcome to this one-of-a-kind Lincoln model, offering nearly 3,000 sq ft of beautifully finished living space in one of Orangeville's most desirable neighbourhoods. With 3+1 spacious bedrooms and 4 bathrooms, this home is thoughtfully designed for comfort, style, and functionality. The main floor features an open-concept layout thats perfect for modern family living. The eat-in kitchen overlooks the backyard oasis and flows seamlessly into the family room with its cozy gas fireplace, ideal for entertaining. You'll also find both a separate living room and a dining room complete with hardwood floors. This home offers the perfect blend of open space and defined rooms. Upstairs, the generous bedrooms include a spacious primary suite with a 4 pc ensuite and his and hers closets...plus two additional bedrooms. The professionally finished basement adds even more versatility with an additional bedroom, full bathroom, and flexible living area for guests, teens, or working from home. BUT the true showstopper? The backyard retreat. Enjoy an inground saltwater pool with cascade waterfall, built-in lighting, and a gas heater, all surrounded by mature perennial gardens that offer privacy and seasonal beauty. Quick closing available enjoy the pool this summer! Located in the heart of Settlers Creek, close to schools, parks, and everything Orangeville has to offer. |
| Price | $1,099,000 |
| Taxes: | $7054.40 |
| Occupancy: | Owner |
| Address: | 69 Spencer Aven , Orangeville, L9W 5E7, Dufferin |
| Directions/Cross Streets: | Spencer/Abbey |
| Rooms: | 8 |
| Rooms +: | 2 |
| Bedrooms: | 3 |
| Bedrooms +: | 1 |
| Family Room: | T |
| Basement: | Full, Finished |
| Level/Floor | Room | Length(ft) | Width(ft) | Descriptions | |
| Room 1 | Main | Living Ro | 12 | 12 | Hardwood Floor |
| Room 2 | Main | Dining Ro | 14.5 | 10.99 | Hardwood Floor |
| Room 3 | Main | Kitchen | 15.74 | 10.99 | Ceramic Floor, W/O To Deck, Overlooks Pool |
| Room 4 | Main | Family Ro | 16.04 | 10.99 | Hardwood Floor, Gas Fireplace |
| Room 5 | Main | Laundry | 8.2 | 9.84 | W/O To Garage |
| Room 6 | Upper | Primary B | 18.01 | 11.61 | 4 Pc Ensuite, Walk-In Closet(s), His and Hers Closets |
| Room 7 | Upper | Bedroom 2 | 12.76 | 10 | Closet |
| Room 8 | Upper | Bedroom 3 | 11.61 | 10 | Closet |
| Room 9 | Lower | Game Room | 26.24 | 11.61 | B/I Shelves |
| Room 10 | Lower | Bedroom 4 | 19.68 | 10 | Closet |
| Washroom Type | No. of Pieces | Level |
| Washroom Type 1 | 4 | Upper |
| Washroom Type 2 | 2 | Main |
| Washroom Type 3 | 3 | Lower |
| Washroom Type 4 | 0 | |
| Washroom Type 5 | 0 |
| Total Area: | 0.00 |
| Property Type: | Detached |
| Style: | 2-Storey |
| Exterior: | Brick, Vinyl Siding |
| Garage Type: | Attached |
| (Parking/)Drive: | Private Do |
| Drive Parking Spaces: | 2 |
| Park #1 | |
| Parking Type: | Private Do |
| Park #2 | |
| Parking Type: | Private Do |
| Pool: | Inground |
| Other Structures: | Garden Shed |
| Approximatly Square Footage: | 1500-2000 |
| Property Features: | Fenced Yard, Library |
| CAC Included: | N |
| Water Included: | N |
| Cabel TV Included: | N |
| Common Elements Included: | N |
| Heat Included: | N |
| Parking Included: | N |
| Condo Tax Included: | N |
| Building Insurance Included: | N |
| Fireplace/Stove: | Y |
| Heat Type: | Forced Air |
| Central Air Conditioning: | Central Air |
| Central Vac: | N |
| Laundry Level: | Syste |
| Ensuite Laundry: | F |
| Sewers: | Sewer |
$
%
Years
This calculator is for demonstration purposes only. Always consult a professional
financial advisor before making personal financial decisions.
| Although the information displayed is believed to be accurate, no warranties or representations are made of any kind. |
| ROYAL LEPAGE RCR REALTY |
|
|

Dir:
647-472-6050
Bus:
905-709-7408
Fax:
905-709-7400
| Book Showing | Email a Friend |
Jump To:
At a Glance:
| Type: | Freehold - Detached |
| Area: | Dufferin |
| Municipality: | Orangeville |
| Neighbourhood: | Orangeville |
| Style: | 2-Storey |
| Tax: | $7,054.4 |
| Beds: | 3+1 |
| Baths: | 4 |
| Fireplace: | Y |
| Pool: | Inground |
Locatin Map:
Payment Calculator:

