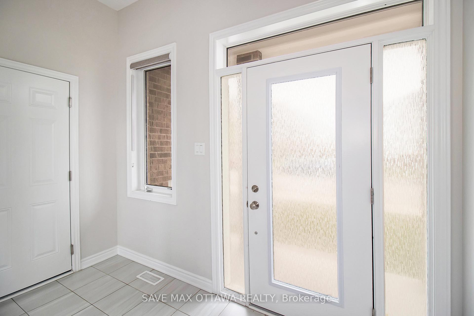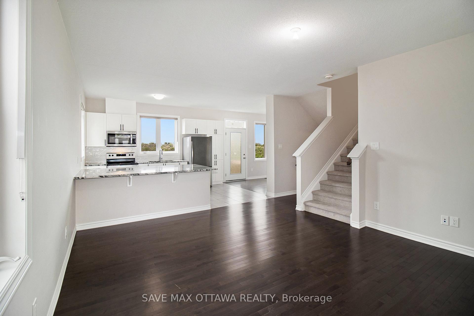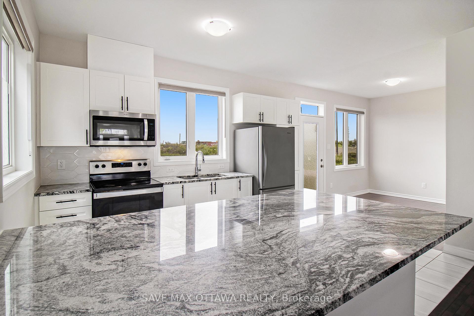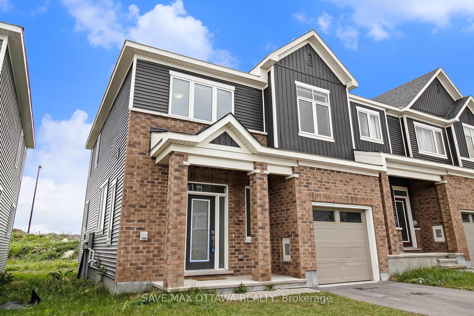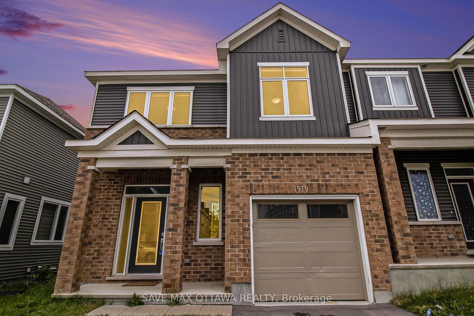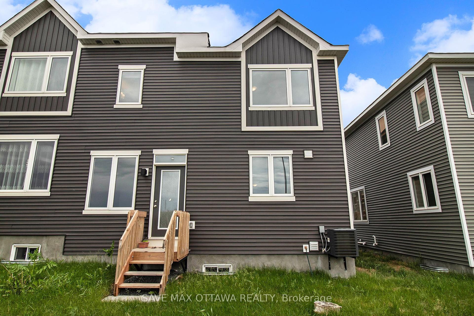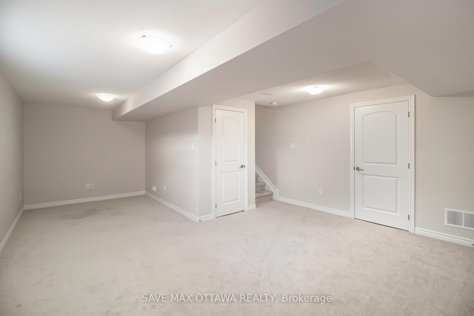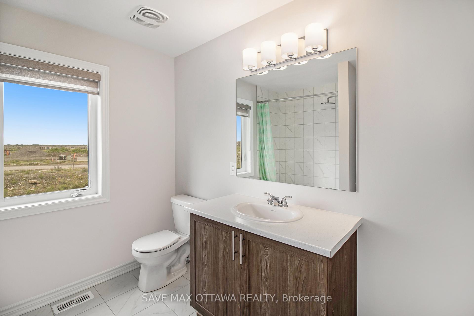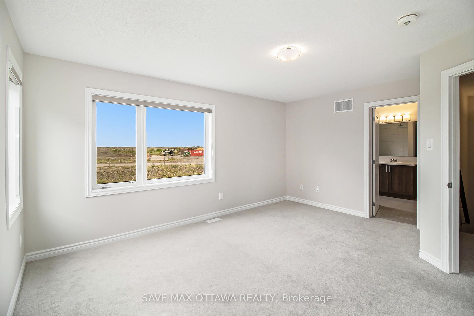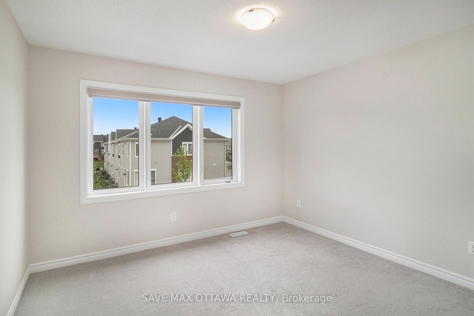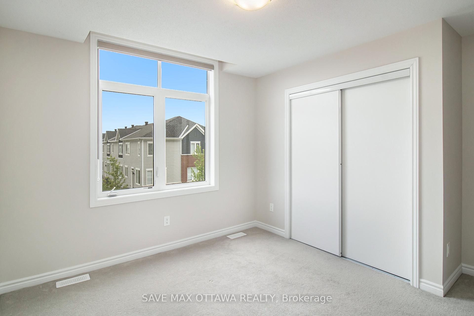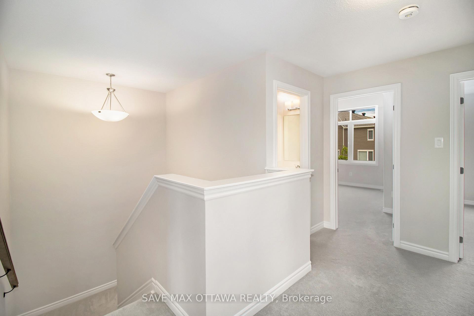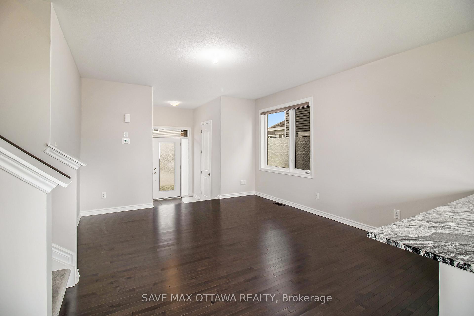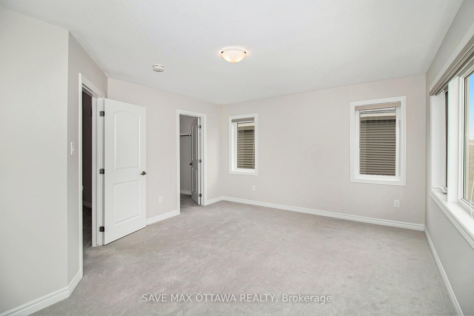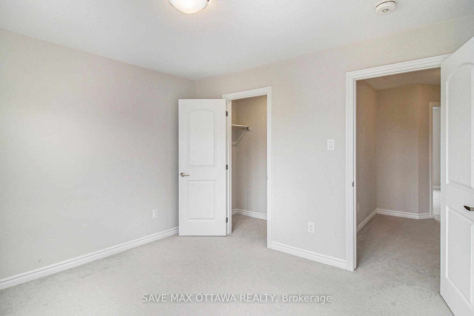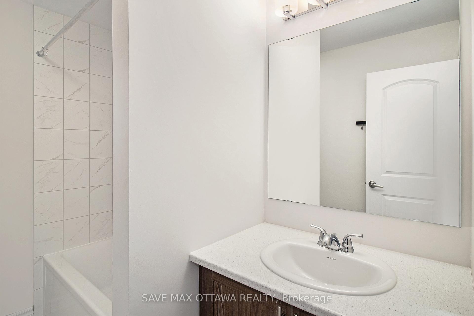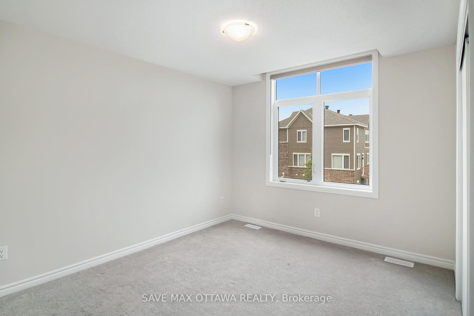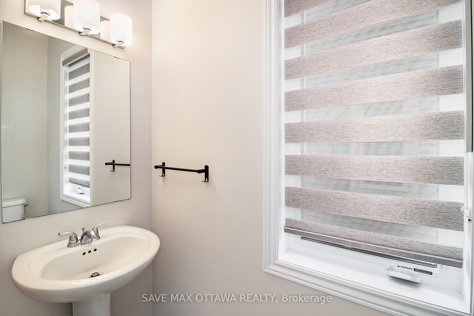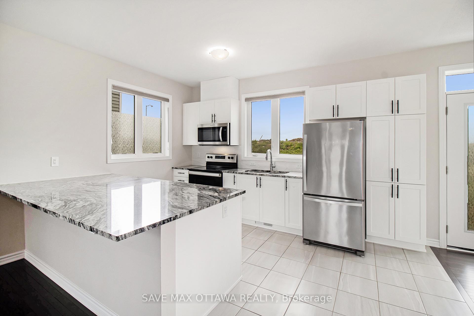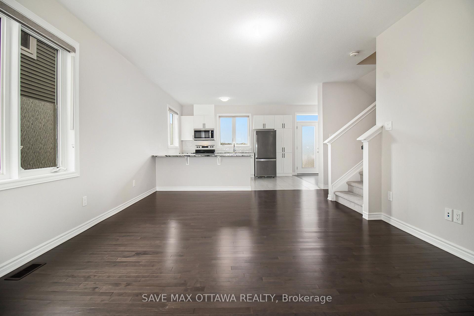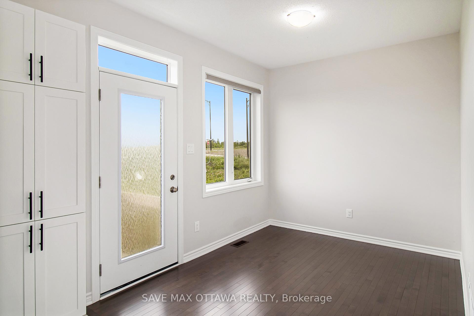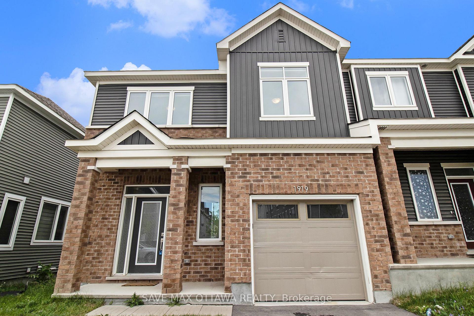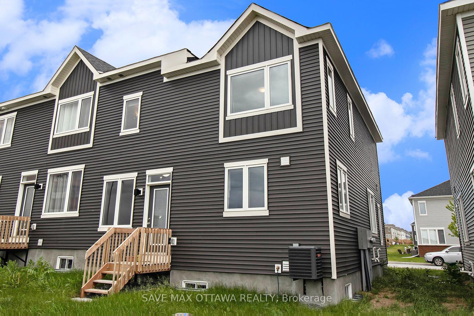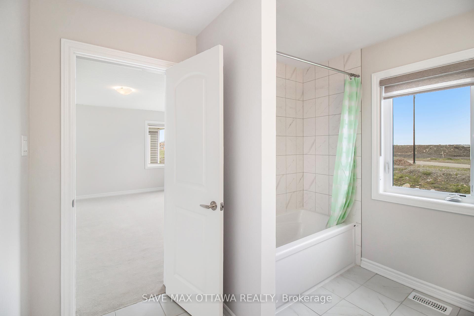$599,999
Available - For Sale
Listing ID: X12176407
1919 Haiku Stre , Barrhaven, K2J 6W8, Ottawa
| Welcome to this stunning, 3 Bedrooms, 2.5 Bathrooms townhouse with TONS of upgrades. The light-toned hardwood flooring throughout the main level. Open concept living room with large windows filled with natural sunlight; Custom designed kitchen offers upgraded kitchen cabinets and a quartz countertop with a breakfast eating bar. Primary bedroom and two additional good-sized bedrooms with large windows and upgraded WIC in all bedrooms completes the second floor. Fully finished basement including a spacious recreation room. Conveniently located close to shopping, schools, park, restaurants, and highway 416. Offer presentation: 17th July 2025 @2PM . |
| Price | $599,999 |
| Taxes: | $4292.44 |
| Occupancy: | Vacant |
| Address: | 1919 Haiku Stre , Barrhaven, K2J 6W8, Ottawa |
| Directions/Cross Streets: | Obsidian St and Haiku Street |
| Rooms: | 9 |
| Bedrooms: | 3 |
| Bedrooms +: | 0 |
| Family Room: | T |
| Basement: | Finished, Full |
| Washroom Type | No. of Pieces | Level |
| Washroom Type 1 | 2 | Main |
| Washroom Type 2 | 3 | Second |
| Washroom Type 3 | 3 | Second |
| Washroom Type 4 | 0 | |
| Washroom Type 5 | 0 |
| Total Area: | 0.00 |
| Property Type: | Att/Row/Townhouse |
| Style: | 2-Storey |
| Exterior: | Brick, Vinyl Siding |
| Garage Type: | Attached |
| (Parking/)Drive: | Private |
| Drive Parking Spaces: | 1 |
| Park #1 | |
| Parking Type: | Private |
| Park #2 | |
| Parking Type: | Private |
| Pool: | None |
| Approximatly Square Footage: | 1500-2000 |
| CAC Included: | N |
| Water Included: | N |
| Cabel TV Included: | N |
| Common Elements Included: | N |
| Heat Included: | N |
| Parking Included: | N |
| Condo Tax Included: | N |
| Building Insurance Included: | N |
| Fireplace/Stove: | Y |
| Heat Type: | Forced Air |
| Central Air Conditioning: | Central Air |
| Central Vac: | N |
| Laundry Level: | Syste |
| Ensuite Laundry: | F |
| Sewers: | Sewer |
$
%
Years
This calculator is for demonstration purposes only. Always consult a professional
financial advisor before making personal financial decisions.
| Although the information displayed is believed to be accurate, no warranties or representations are made of any kind. |
| SAVE MAX OTTAWA REALTY |
|
|

Dir:
1
| Book Showing | Email a Friend |
Jump To:
At a Glance:
| Type: | Freehold - Att/Row/Townhouse |
| Area: | Ottawa |
| Municipality: | Barrhaven |
| Neighbourhood: | 7711 - Barrhaven - Half Moon Bay |
| Style: | 2-Storey |
| Tax: | $4,292.44 |
| Beds: | 3 |
| Baths: | 3 |
| Fireplace: | Y |
| Pool: | None |
Locatin Map:
Payment Calculator:

