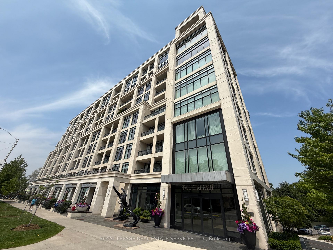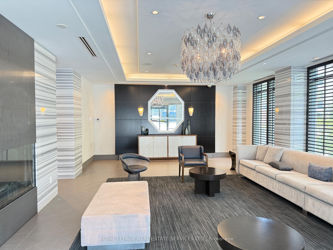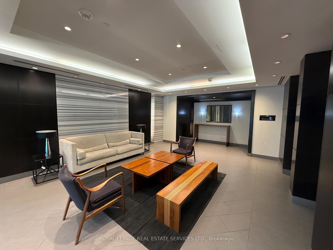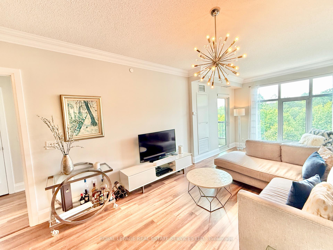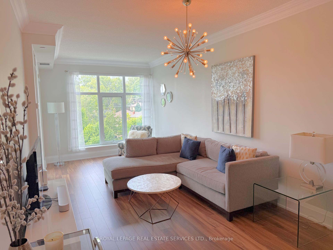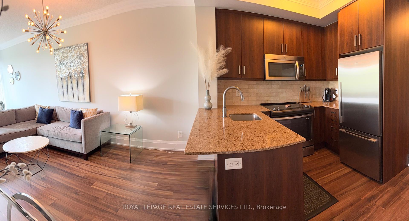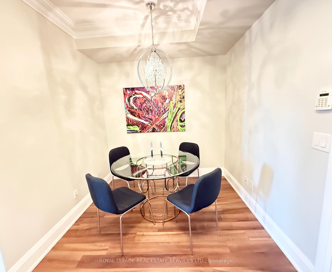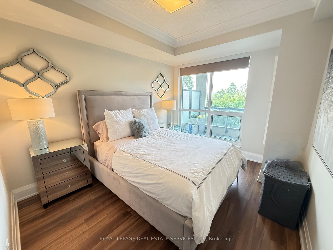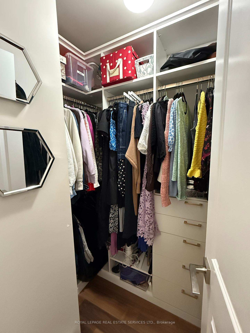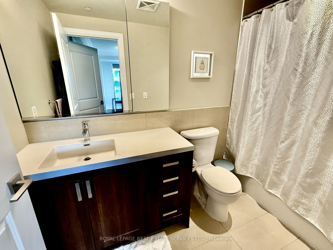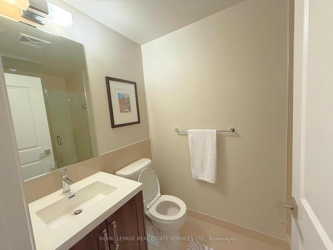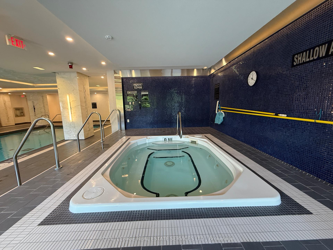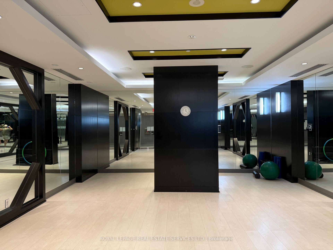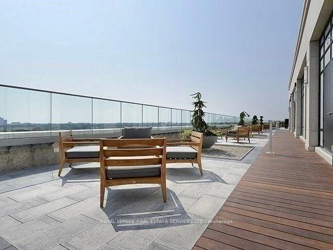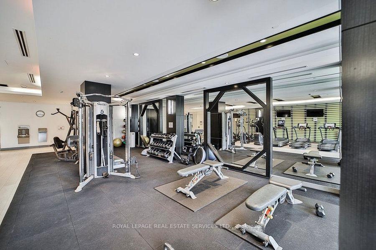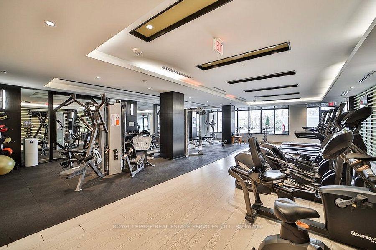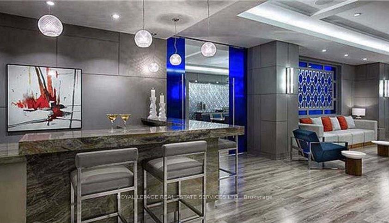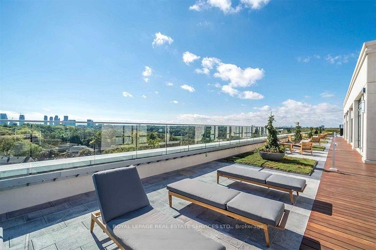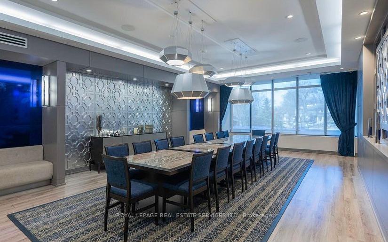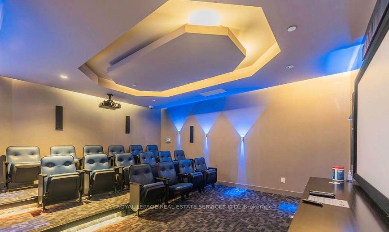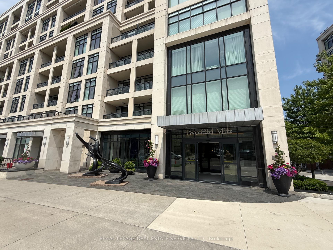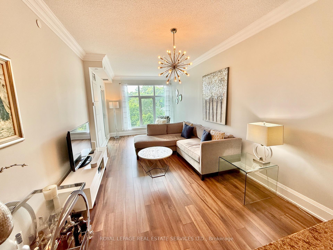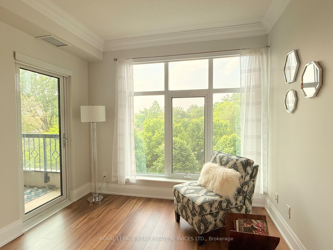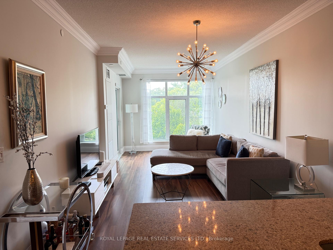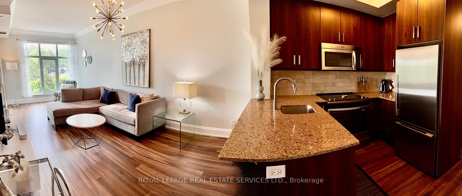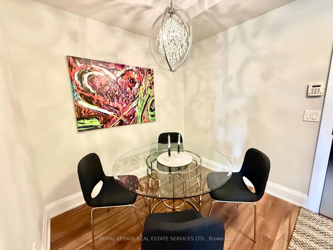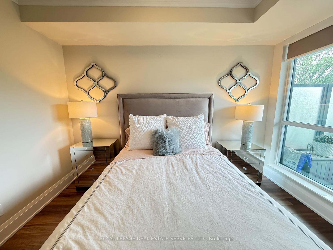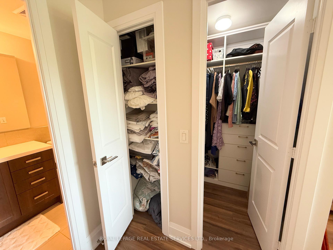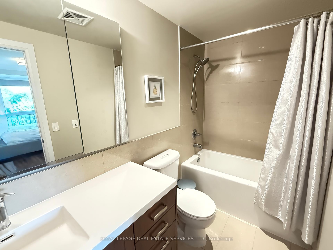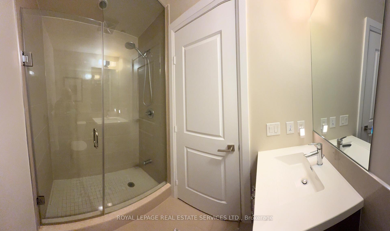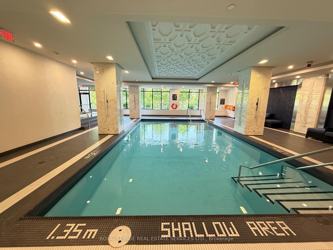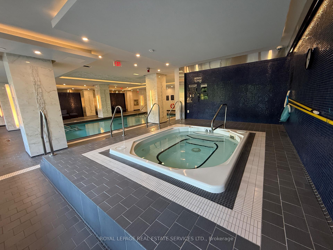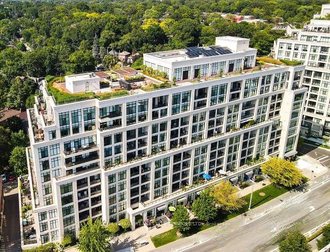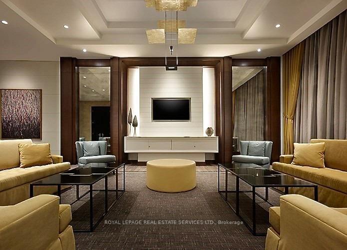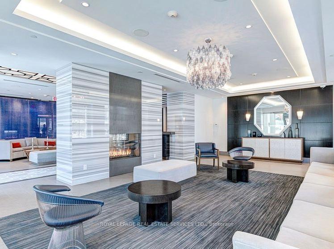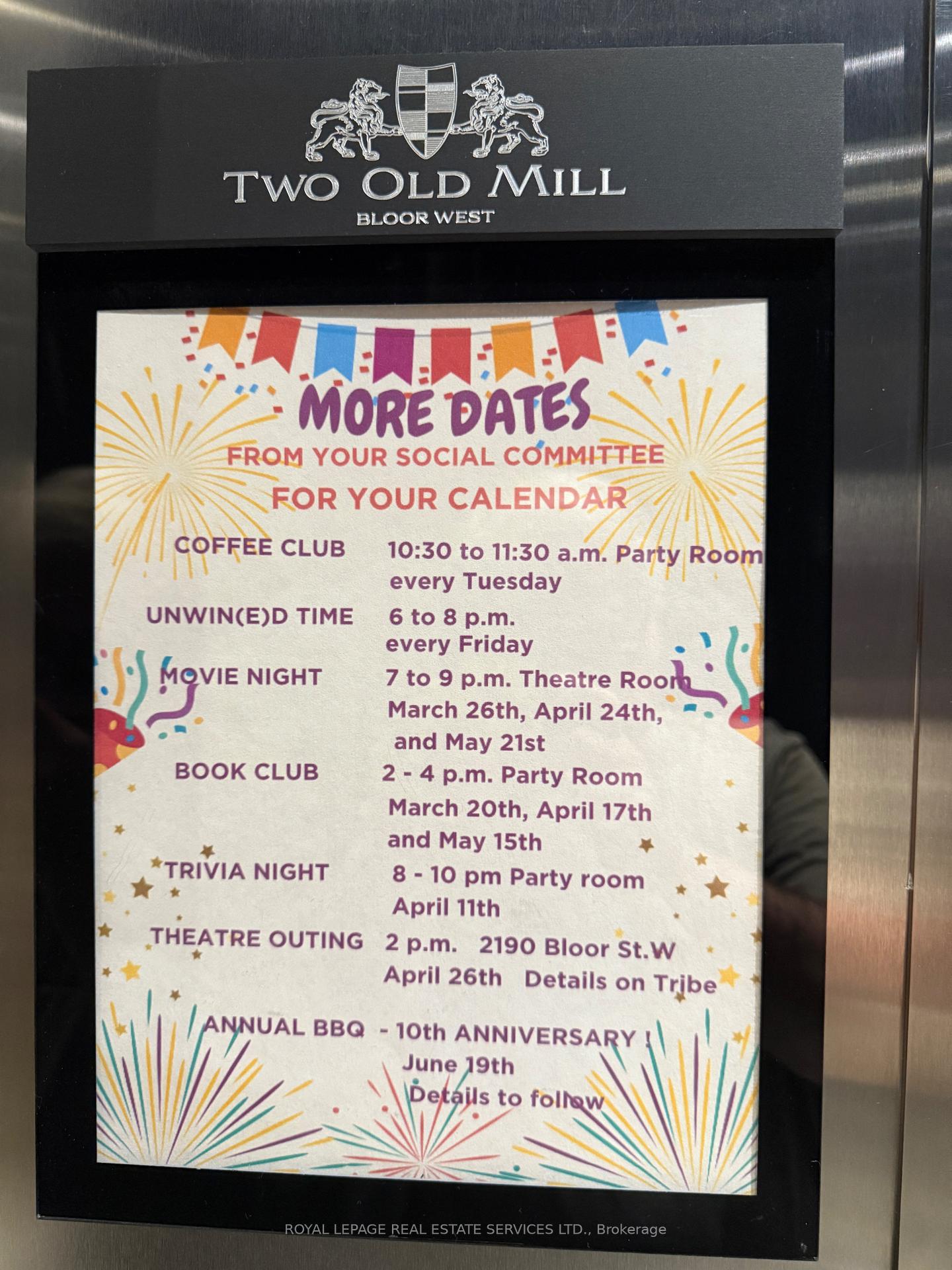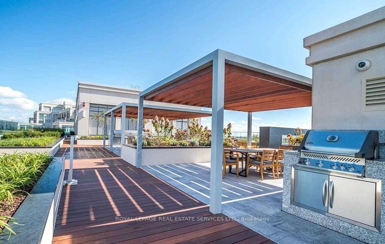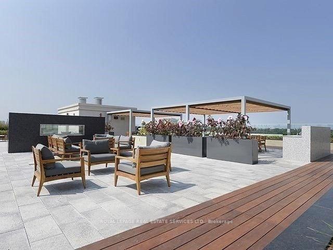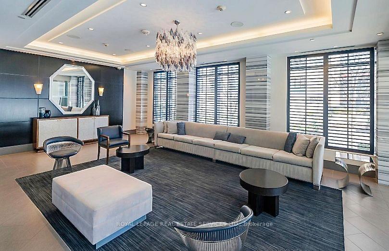$849,900
Available - For Sale
Listing ID: W12206396
2 Old Mill Driv , Toronto, M6S 0A2, Toronto
| Welcome to 2 Old Mill Dr., luxurious boutique condo built by Tridel for those who value high level security including 24 Hr concierge service (see attached detailed security features), amazing 5 star amenities include saltwater pool, theatre, Gym, meeting rooms, dining room, guest suites, visitor parking, green roof with spectacular view and BBQ, conveniences of shopping, restaurants, walking/biking/jogging trails and many more. Steps to the subway, close to the airport, highways and downtown Toronto. This rarely available unit offers bright, spacious 1 bedroom plus den, 2 baths, wide-plank flooring, well thought un-wasted space, 9ft ceilings, balcony facing NW Humber Park and away from the traffic. Open concept kitchen with tiled backsplash, granite breakfast bar and lots of cabinet space. Upgrades include, dishwasher (2023), custom top quality California Closet Organizers in the bedroom and hall closet paid over $5,000. 1 underground parking space with roughed-in wiring for EV charging station and a locker to store your excess items. |
| Price | $849,900 |
| Taxes: | $3943.88 |
| Occupancy: | Owner |
| Address: | 2 Old Mill Driv , Toronto, M6S 0A2, Toronto |
| Postal Code: | M6S 0A2 |
| Province/State: | Toronto |
| Directions/Cross Streets: | South Kingsway/Bloor |
| Level/Floor | Room | Length(ft) | Width(ft) | Descriptions | |
| Room 1 | Flat | Living Ro | 21.29 | 10.59 | W/O To Balcony, Combined w/Dining, Large Window |
| Room 2 | Flat | Dining Ro | 21.29 | 10.59 | Combined w/Living, Laminate |
| Room 3 | Flat | Kitchen | 10.5 | 6.72 | Breakfast Bar, Open Concept, Laminate |
| Room 4 | Flat | Primary B | 12.6 | 10 | 4 Pc Ensuite, Walk-In Closet(s), Laminate |
| Room 5 | Flat | Den | 8.17 | 6.72 | Laminate |
| Room 6 | Flat | Foyer | 8.04 | 3.67 | Mirrored Closet, Closet Organizers, Laminate |
| Washroom Type | No. of Pieces | Level |
| Washroom Type 1 | 4 | Flat |
| Washroom Type 2 | 3 | Flat |
| Washroom Type 3 | 0 | |
| Washroom Type 4 | 0 | |
| Washroom Type 5 | 0 |
| Total Area: | 0.00 |
| Approximatly Age: | 6-10 |
| Sprinklers: | Alar |
| Washrooms: | 2 |
| Heat Type: | Forced Air |
| Central Air Conditioning: | Central Air |
| Elevator Lift: | True |
$
%
Years
This calculator is for demonstration purposes only. Always consult a professional
financial advisor before making personal financial decisions.
| Although the information displayed is believed to be accurate, no warranties or representations are made of any kind. |
| ROYAL LEPAGE REAL ESTATE SERVICES LTD. |
|
|

Dir:
647-472-6050
Bus:
905-709-7408
Fax:
905-709-7400
| Book Showing | Email a Friend |
Jump To:
At a Glance:
| Type: | Com - Condo Apartment |
| Area: | Toronto |
| Municipality: | Toronto W01 |
| Neighbourhood: | High Park-Swansea |
| Style: | Apartment |
| Approximate Age: | 6-10 |
| Tax: | $3,943.88 |
| Maintenance Fee: | $921.03 |
| Beds: | 1+1 |
| Baths: | 2 |
| Fireplace: | N |
Locatin Map:
Payment Calculator:















