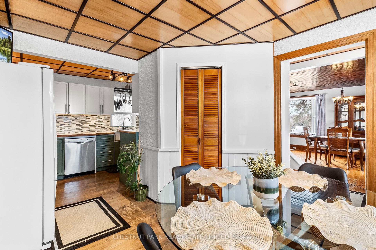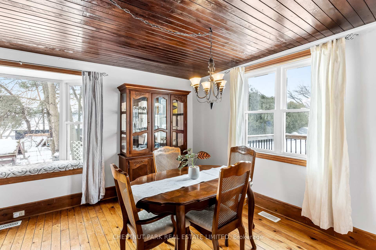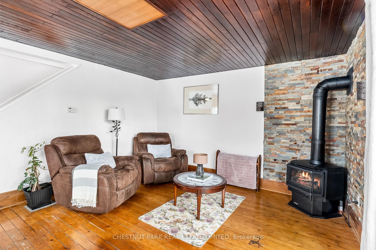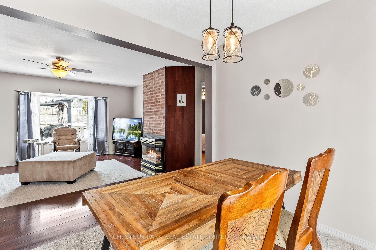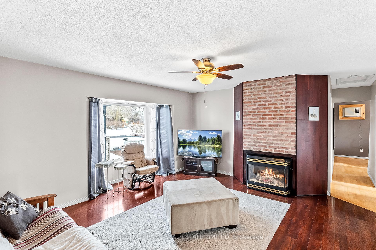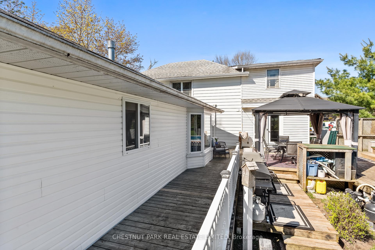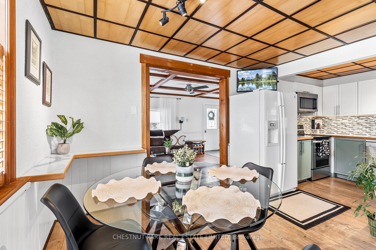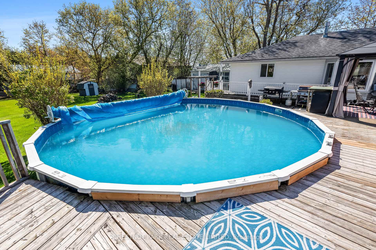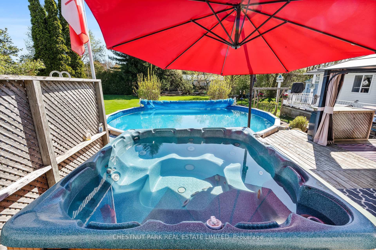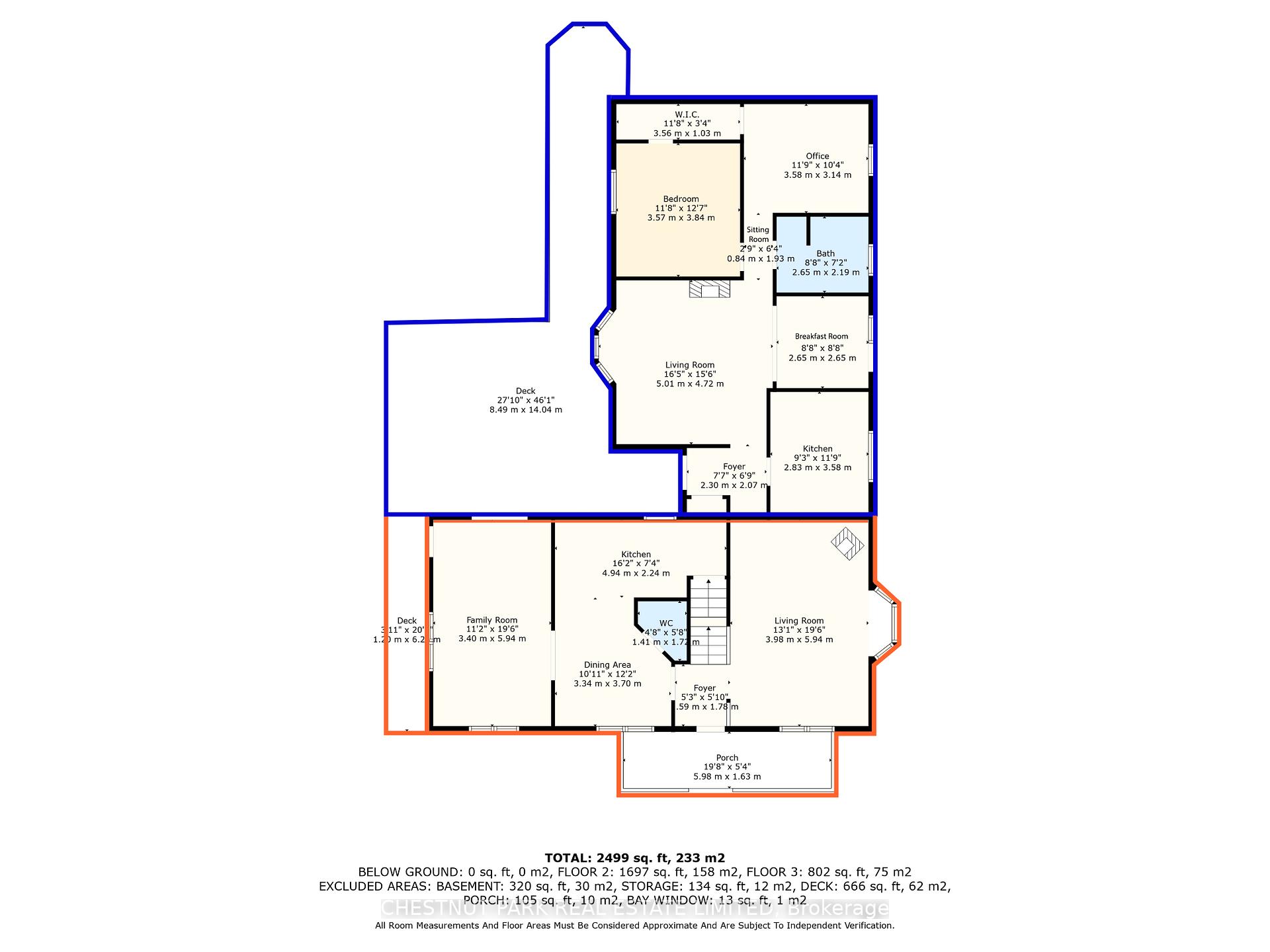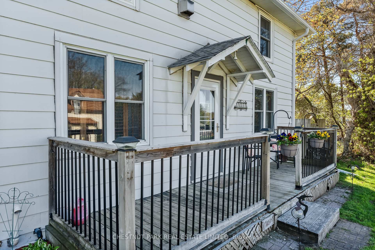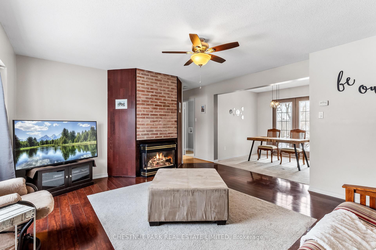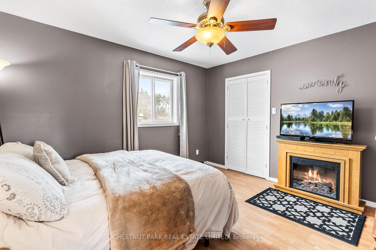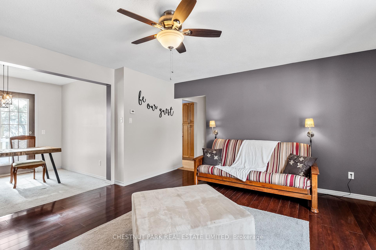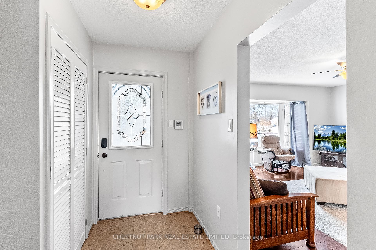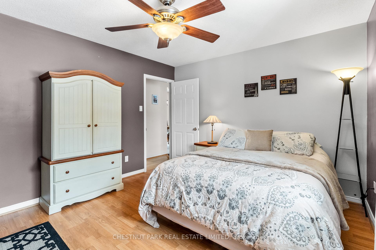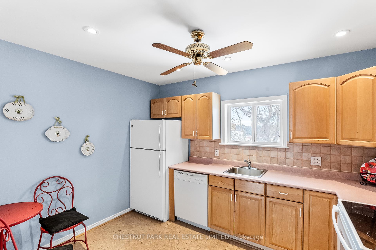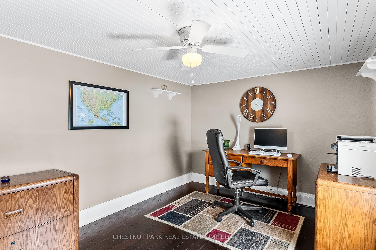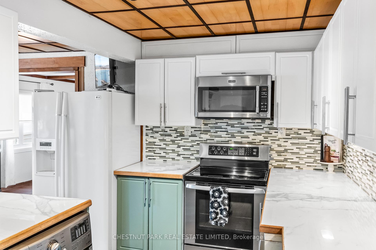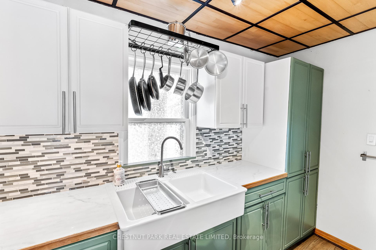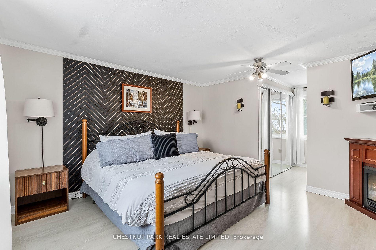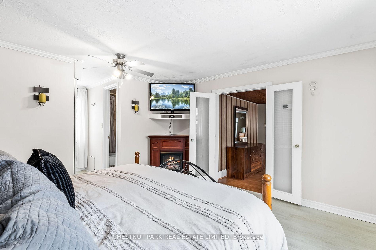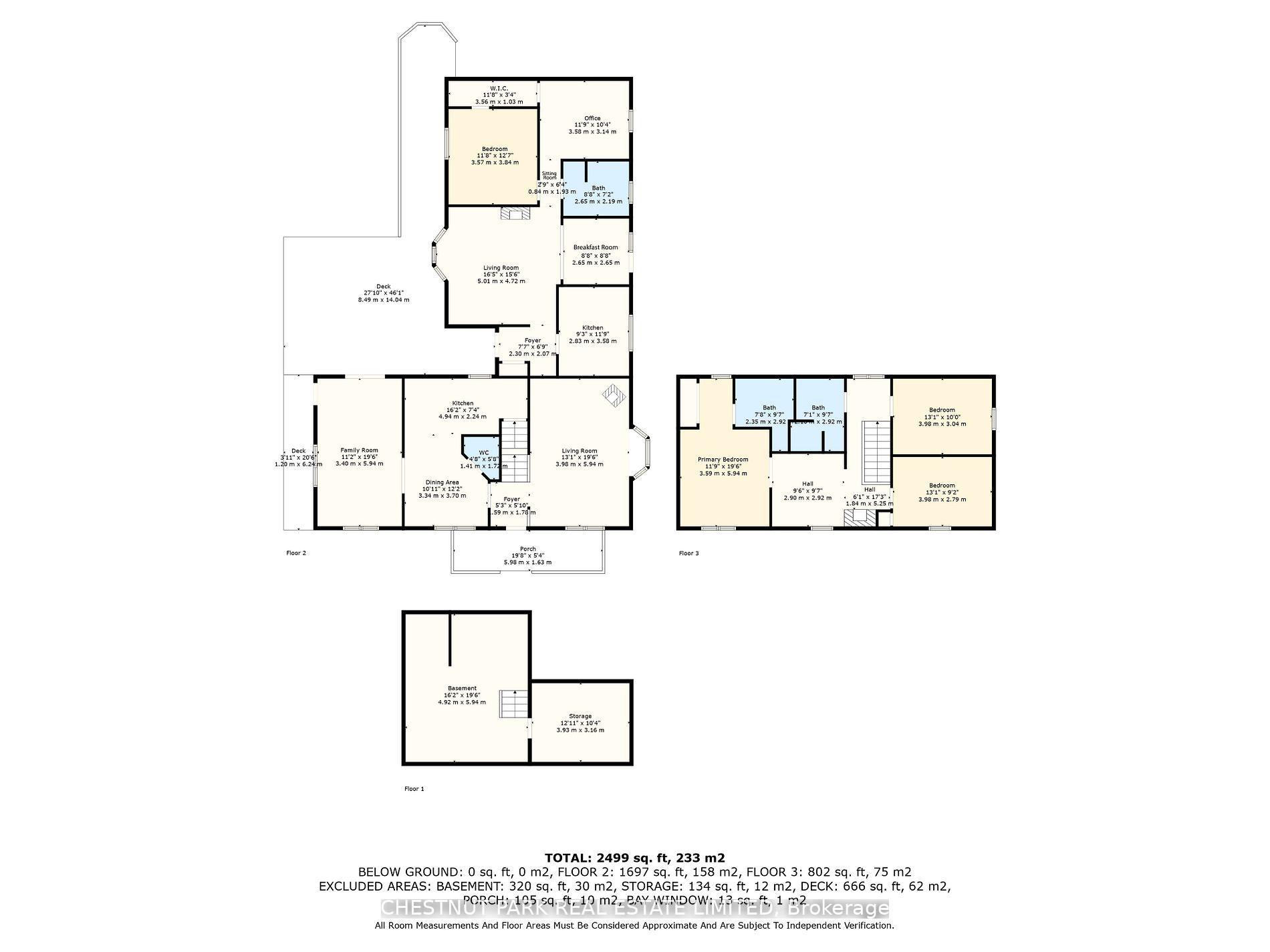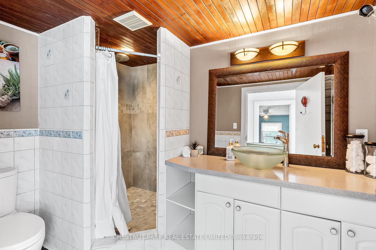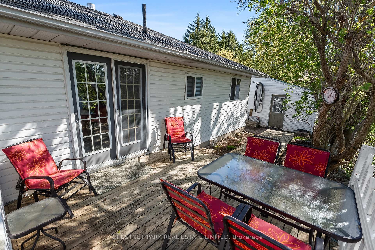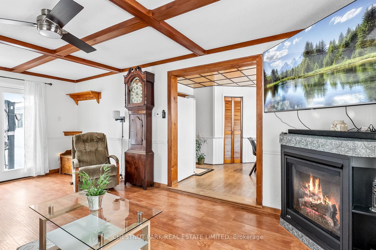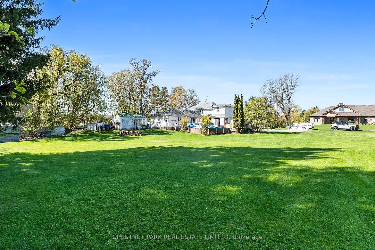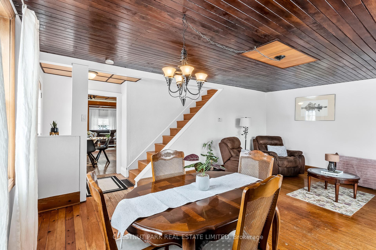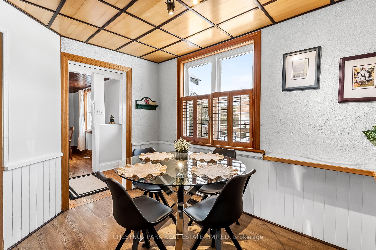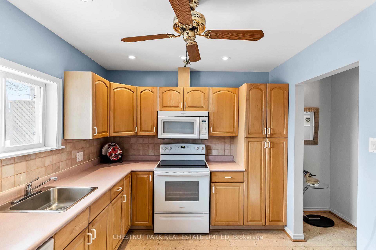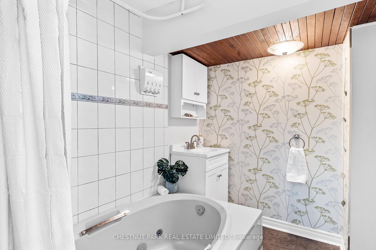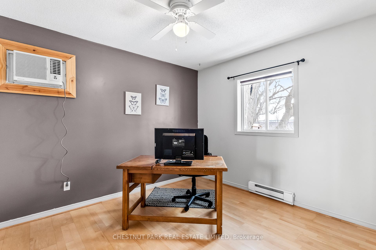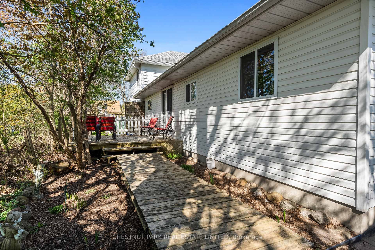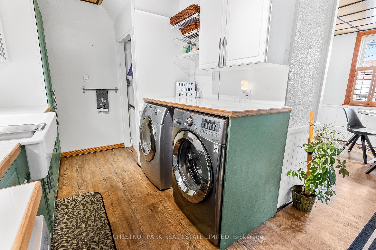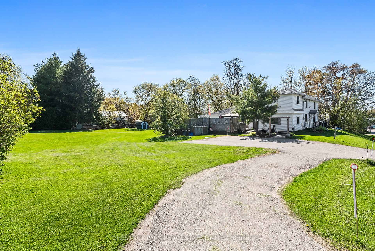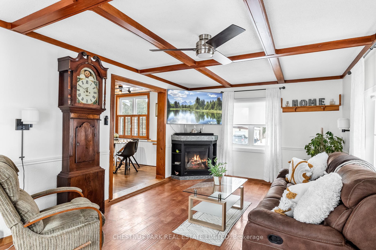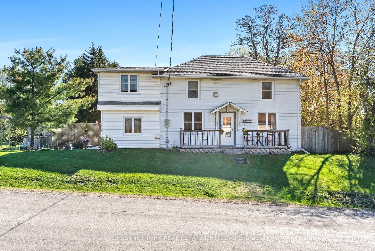$949,900
Available - For Sale
Listing ID: E12147736
14101 Marsh Hill Road , Scugog, L9L 1Z3, Durham
| Charming Century Home on Half-Acre Lot with In-Law Suite and Backyard Oasis! Full of character and modern updates this expanded century home sits on approximately half an acre and offers incredible versatility and space. Enhanced with three additions, the home now features a spacious primary bedroom with walk-in closet & 4 pc ensuite, and a fully separate main-floor in-law suite. The main residence boasts 3 bedrooms and 3 bathrooms, an updated eat-in kitchen, and a bright family room with a gas fireplace andwalk-out to a private backyard retreat.The main level in-law suite offers 2 bedrooms, its own laundry, a separate entrance, and a walkout to a private deckperfect for multigenerational living or rental income. Outdoor living is second to none with a 1,200 sq ft deck complete with a hot tub and above-ground pool. A 20 x 15 shop with hydro provides great workspace or storage.Wide frontage allows plenty of room to add a garage, and the C1 zoning provides future flexibility. Located in a premium setting just 10 minutes to downtown Port Perry or Uxbridge, and only 15 minutes to the 407, this home offers the perfect blend of country tranquility and city convenience.This property is truly a rare findspace, privacy, and location all in one!**EXTRAS** $15,000 in house water treatment system. UV system. HWT ~2014. 200 amp. Roof approx 2010. 4 ft crawl space under accessory unit, accessed through primary bedroom closet. 2nd unit has a separate laundry hookup in main bath. Septic pumped Sept 2024. |
| Price | $949,900 |
| Taxes: | $4802.00 |
| Occupancy: | Owner |
| Address: | 14101 Marsh Hill Road , Scugog, L9L 1Z3, Durham |
| Acreage: | .50-1.99 |
| Directions/Cross Streets: | Goodwood Rd & Marsh Hill Rd |
| Rooms: | 9 |
| Rooms +: | 5 |
| Bedrooms: | 3 |
| Bedrooms +: | 2 |
| Family Room: | T |
| Basement: | Other, Unfinished |
| Level/Floor | Room | Length(ft) | Width(ft) | Descriptions | |
| Room 1 | Main | Living Ro | 19.48 | 13.05 | Gas Fireplace |
| Room 2 | Main | Breakfast | 12.14 | 10.96 | Combined w/Kitchen |
| Room 3 | Main | Dining Ro | 19.48 | 13.05 | Combined w/Living |
| Room 4 | Main | Family Ro | 19.48 | 11.15 | W/O To Deck, Overlooks Backyard, Gas Fireplace |
| Room 5 | Main | Kitchen | 16.2 | 7.35 | Combined w/Laundry, Custom Backsplash |
| Room 6 | Second | Primary B | 19.48 | 11.78 | Double Closet, 4 Pc Ensuite |
| Room 7 | Second | Bedroom 2 | 13.05 | 9.97 | |
| Room 8 | Second | Bedroom 3 | 13.05 | 9.15 | |
| Room 9 | Ground | Kitchen | 11.74 | 9.28 | Eat-in Kitchen |
| Room 10 | Ground | Living Ro | 16.43 | 15.48 | Gas Fireplace, Combined w/Dining |
| Room 11 | Ground | Dining Ro | 8.69 | 8.69 | Walk-Out |
| Room 12 | Ground | Bedroom | 12.6 | 11.71 | Walk-In Closet(s) |
| Washroom Type | No. of Pieces | Level |
| Washroom Type 1 | 2 | Main |
| Washroom Type 2 | 3 | Second |
| Washroom Type 3 | 4 | Second |
| Washroom Type 4 | 4 | Ground |
| Washroom Type 5 | 0 |
| Total Area: | 0.00 |
| Property Type: | Detached |
| Style: | 2-Storey |
| Exterior: | Aluminum Siding, Vinyl Siding |
| Garage Type: | None |
| (Parking/)Drive: | Circular D |
| Drive Parking Spaces: | 7 |
| Park #1 | |
| Parking Type: | Circular D |
| Park #2 | |
| Parking Type: | Circular D |
| Park #3 | |
| Parking Type: | Private |
| Pool: | Above Gr |
| Other Structures: | Workshop |
| Approximatly Square Footage: | 2000-2500 |
| CAC Included: | N |
| Water Included: | N |
| Cabel TV Included: | N |
| Common Elements Included: | N |
| Heat Included: | N |
| Parking Included: | N |
| Condo Tax Included: | N |
| Building Insurance Included: | N |
| Fireplace/Stove: | Y |
| Heat Type: | Other |
| Central Air Conditioning: | None |
| Central Vac: | N |
| Laundry Level: | Syste |
| Ensuite Laundry: | F |
| Elevator Lift: | False |
| Sewers: | Septic |
| Utilities-Hydro: | Y |
$
%
Years
This calculator is for demonstration purposes only. Always consult a professional
financial advisor before making personal financial decisions.
| Although the information displayed is believed to be accurate, no warranties or representations are made of any kind. |
| CHESTNUT PARK REAL ESTATE LIMITED |
|
|

Dir:
0.56 acres
| Book Showing | Email a Friend |
Jump To:
At a Glance:
| Type: | Freehold - Detached |
| Area: | Durham |
| Municipality: | Scugog |
| Neighbourhood: | Rural Scugog |
| Style: | 2-Storey |
| Tax: | $4,802 |
| Beds: | 3+2 |
| Baths: | 4 |
| Fireplace: | Y |
| Pool: | Above Gr |
Locatin Map:
Payment Calculator:




