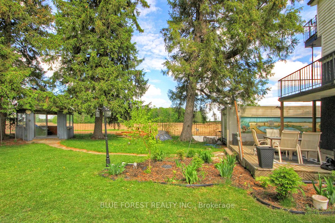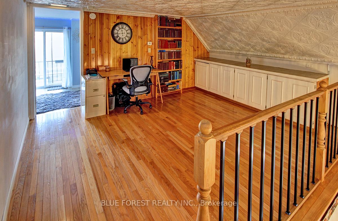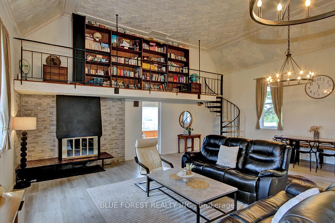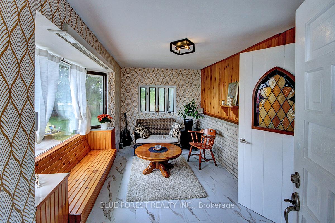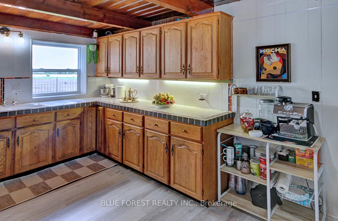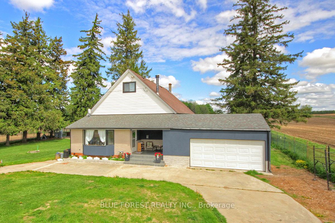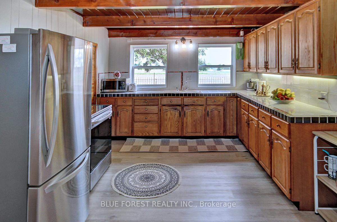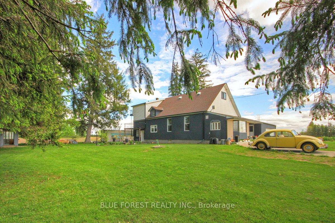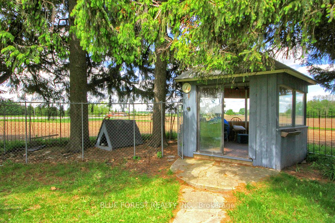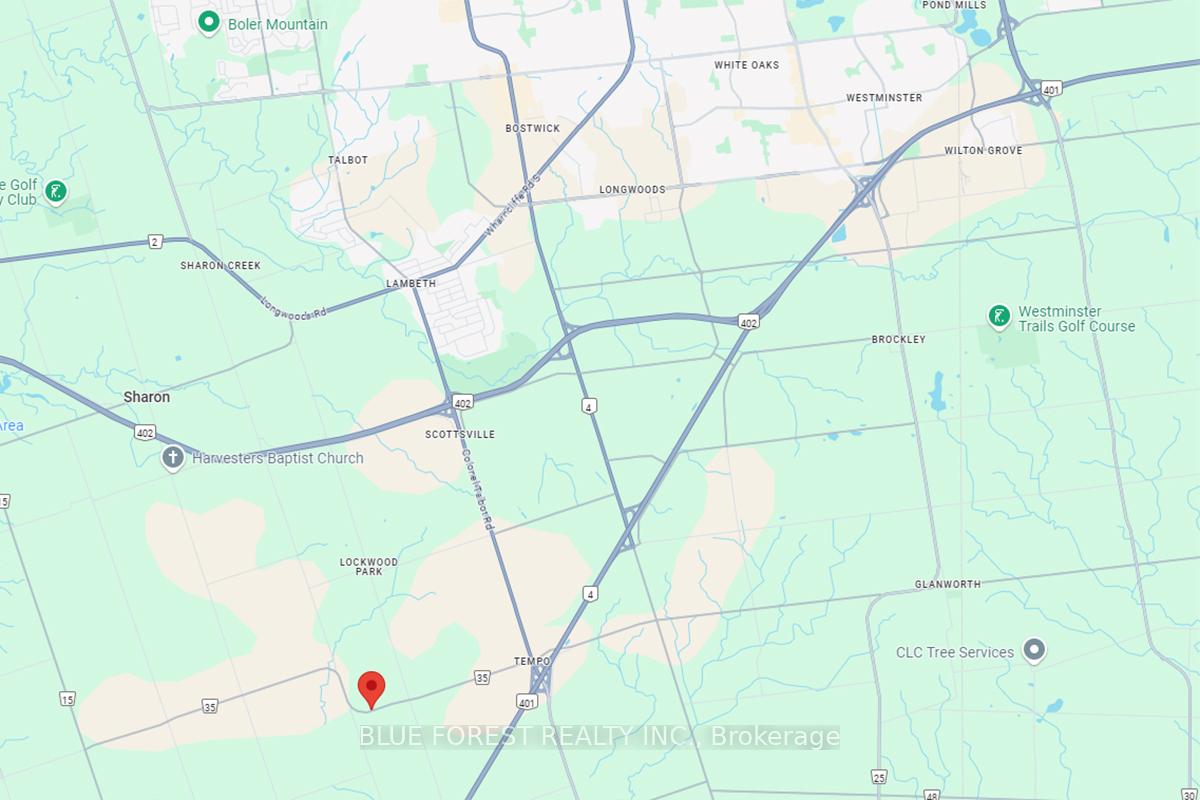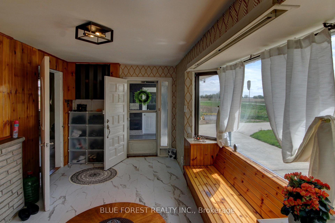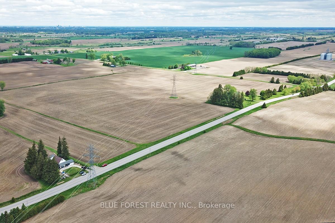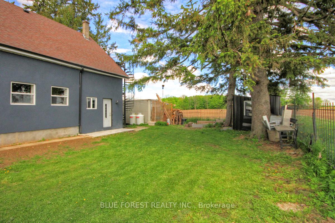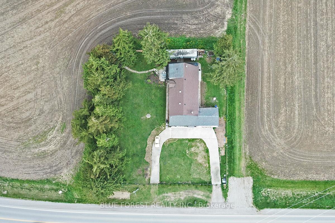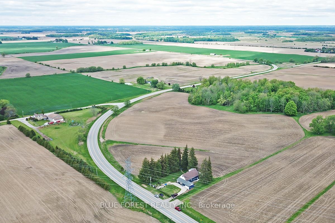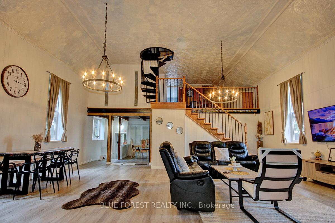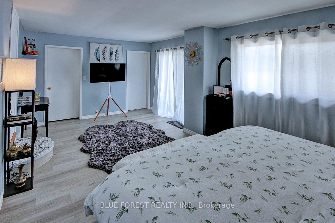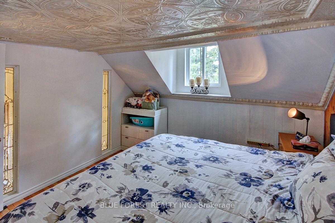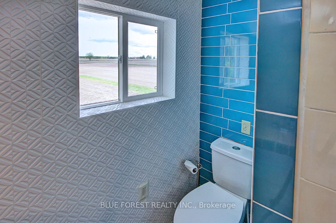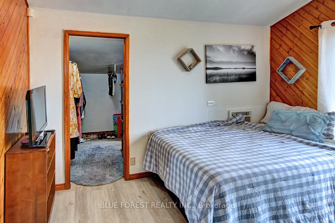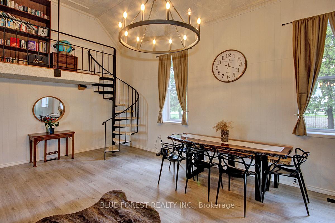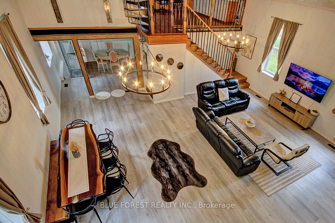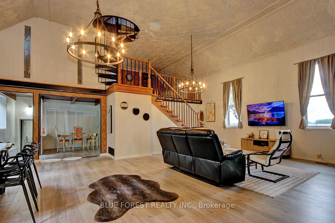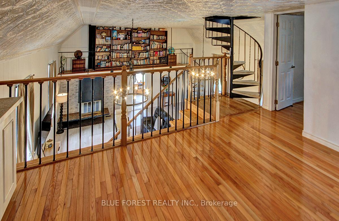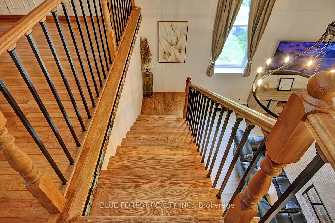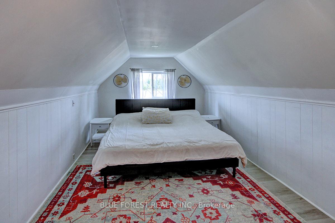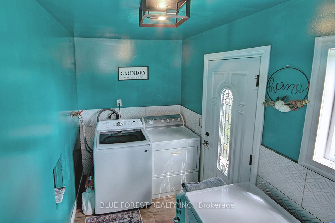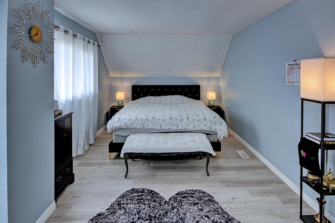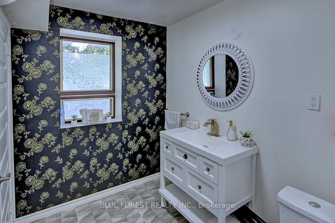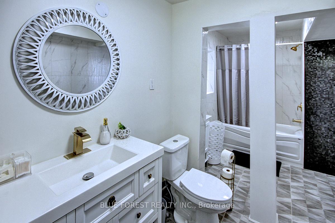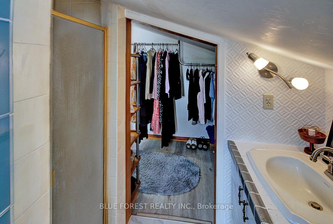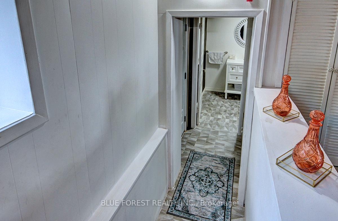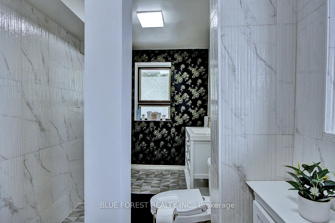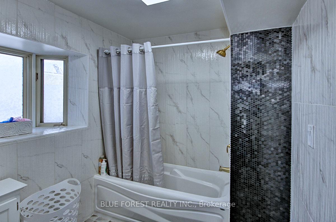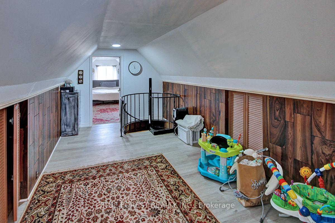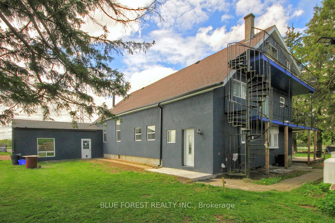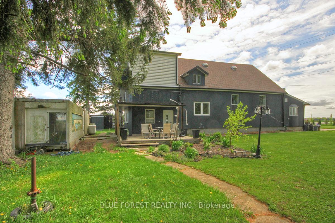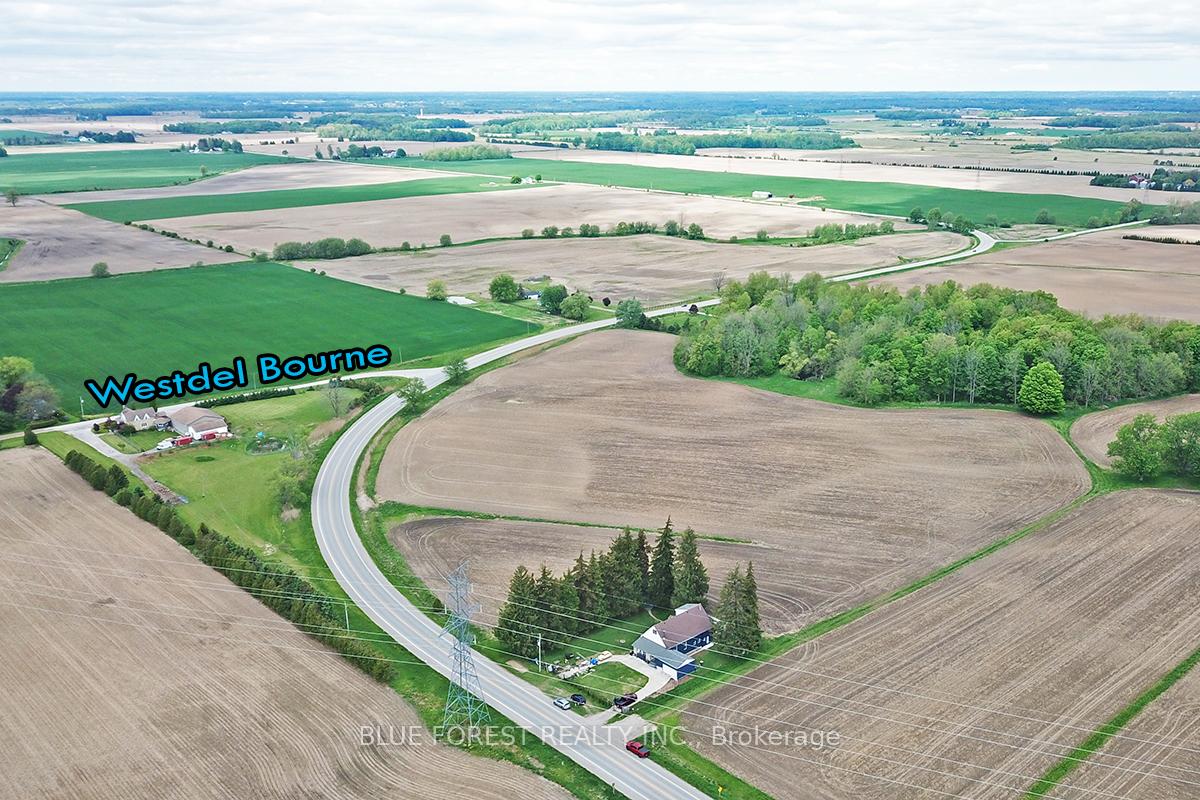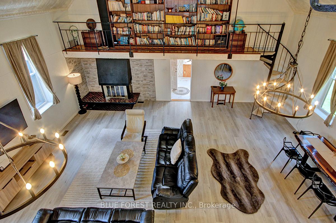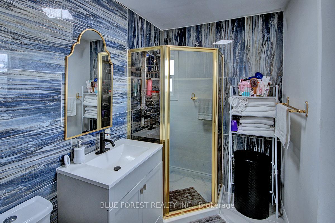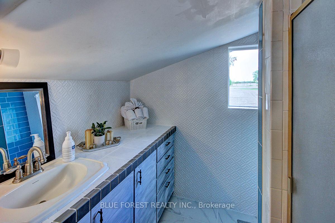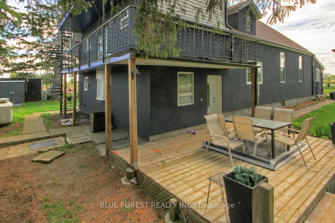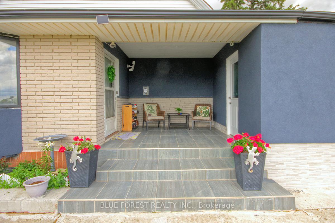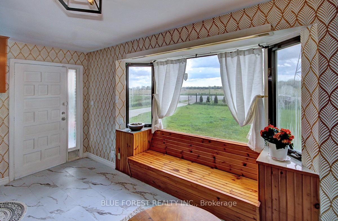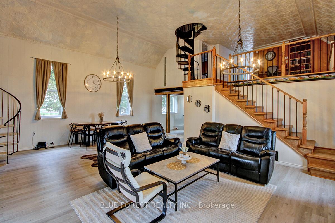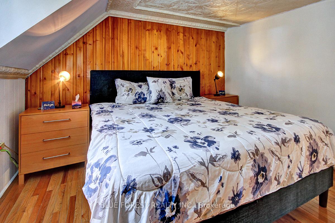$789,000
Available - For Sale
Listing ID: X12170063
8198 Littlewood Driv , Middlesex Centre, N6P 1P3, Middlesex
| Welcome to 8198 Littlewood Drive!! This Stunning 4 Bedroom and 3 Full Bathroom Home on Nearly 0.5 Acre Land is a beautiful home situated just outside of London. The home features 3,500 Sqft of Fully Updated Living Space, and it is a move-in-ready gem that offers modern comfort, space, and outdoor luxury. The home comes with brand-new 2024 windows, furnace, attic insulation, and elegant double stucco exterior for long-term peace of mind. The Outdoor entertains in style with a custom fire kitchen, gazebo, new deck, and massive double aluminum shed. There is also a 40ft powered container workshop, that is perfect for hobbies or business. A newly installed 2-car garage, a big front yard, and a fully fenced perimeter with 2 double gates complete this one-of-a-kind property. Every inch is designed for comfort, functionality, and unforgettable living. Book your showing today and come check out this beautiful property. |
| Price | $789,000 |
| Taxes: | $2982.00 |
| Assessment Year: | 2024 |
| Occupancy: | Owner |
| Address: | 8198 Littlewood Driv , Middlesex Centre, N6P 1P3, Middlesex |
| Acreage: | < .50 |
| Directions/Cross Streets: | WESTDEL BOURNE |
| Rooms: | 12 |
| Bedrooms: | 4 |
| Bedrooms +: | 0 |
| Family Room: | T |
| Basement: | None |
| Level/Floor | Room | Length(ft) | Width(ft) | Descriptions | |
| Room 1 | Main | Office | 18.01 | 8.59 | Bay Window |
| Room 2 | Main | Great Roo | 27.42 | 25.42 | Vaulted Ceiling(s) |
| Room 3 | Main | Kitchen | 27.58 | 11.25 | |
| Room 4 | Main | Laundry | 5.41 | 10.92 | |
| Room 5 | Main | Bathroom | 8 | 20.34 | |
| Room 6 | Second | Library | 11.25 | 27.58 | |
| Room 7 | Second | Bedroom | 19.09 | 10.92 | |
| Room 8 | Second | Bedroom | 21.78 | 15.32 | 3 Pc Ensuite, Balcony |
| Room 9 | Third | Bedroom | 15.09 | 11.48 | |
| Room 10 | Third | Bedroom | 18.3 | 13.87 | 3 Pc Ensuite |
| Room 11 | Second | Loft | 6.26 | 7.58 |
| Washroom Type | No. of Pieces | Level |
| Washroom Type 1 | 3 | Main |
| Washroom Type 2 | 3 | Second |
| Washroom Type 3 | 3 | Third |
| Washroom Type 4 | 0 | |
| Washroom Type 5 | 0 |
| Total Area: | 0.00 |
| Property Type: | Detached |
| Style: | 3-Storey |
| Exterior: | Stucco (Plaster), Brick |
| Garage Type: | Attached |
| (Parking/)Drive: | Circular D |
| Drive Parking Spaces: | 4 |
| Park #1 | |
| Parking Type: | Circular D |
| Park #2 | |
| Parking Type: | Circular D |
| Pool: | None |
| Other Structures: | Fence - Full, |
| Approximatly Square Footage: | 3500-5000 |
| Property Features: | Clear View, Fenced Yard |
| CAC Included: | N |
| Water Included: | N |
| Cabel TV Included: | N |
| Common Elements Included: | N |
| Heat Included: | N |
| Parking Included: | N |
| Condo Tax Included: | N |
| Building Insurance Included: | N |
| Fireplace/Stove: | Y |
| Heat Type: | Forced Air |
| Central Air Conditioning: | Central Air |
| Central Vac: | N |
| Laundry Level: | Syste |
| Ensuite Laundry: | F |
| Elevator Lift: | False |
| Sewers: | Septic |
| Water: | Dug Well |
| Water Supply Types: | Dug Well |
$
%
Years
This calculator is for demonstration purposes only. Always consult a professional
financial advisor before making personal financial decisions.
| Although the information displayed is believed to be accurate, no warranties or representations are made of any kind. |
| BLUE FOREST REALTY INC. |
|
|

Dir:
132.14 ft x 14
| Virtual Tour | Book Showing | Email a Friend |
Jump To:
At a Glance:
| Type: | Freehold - Detached |
| Area: | Middlesex |
| Municipality: | Middlesex Centre |
| Neighbourhood: | Rural Middlesex Centre |
| Style: | 3-Storey |
| Tax: | $2,982 |
| Beds: | 4 |
| Baths: | 3 |
| Fireplace: | Y |
| Pool: | None |
Locatin Map:
Payment Calculator:

