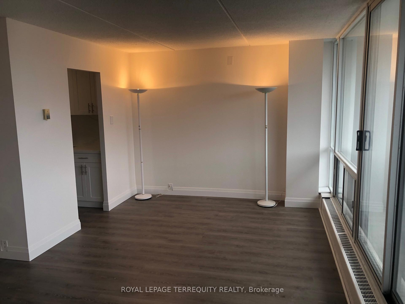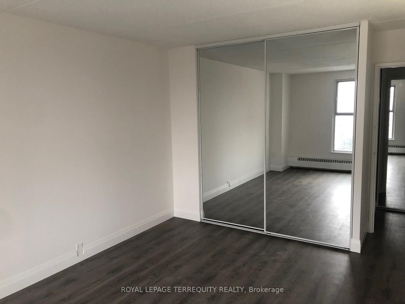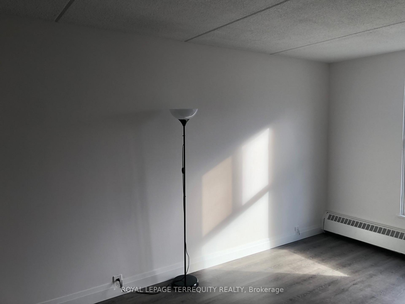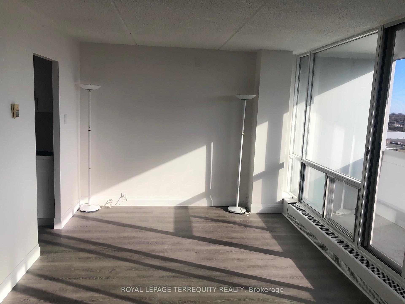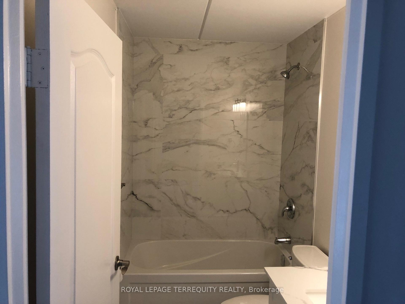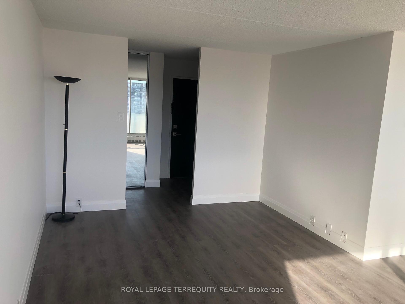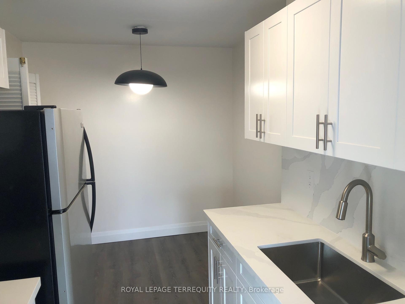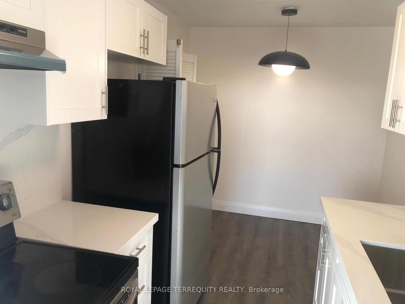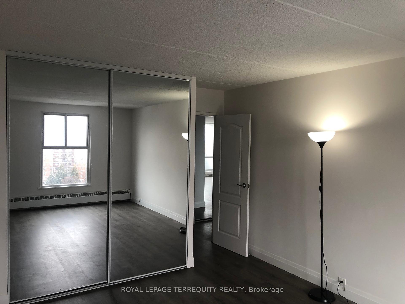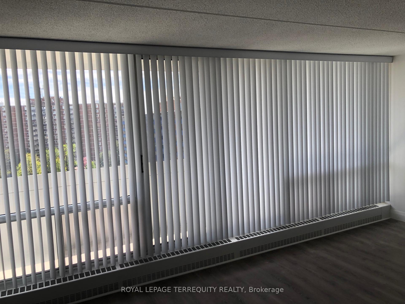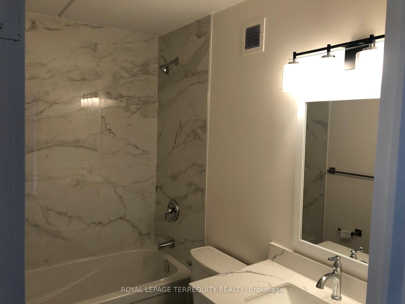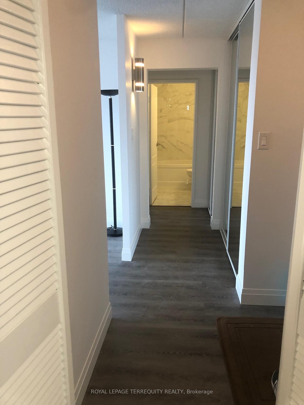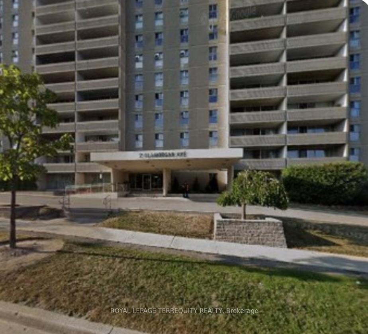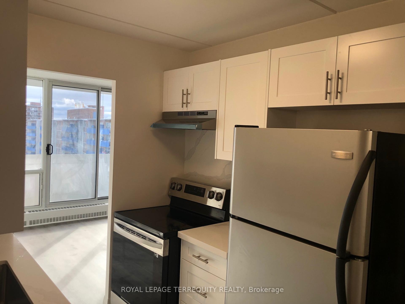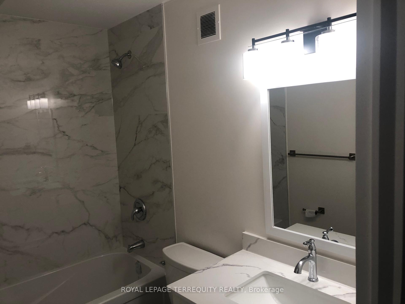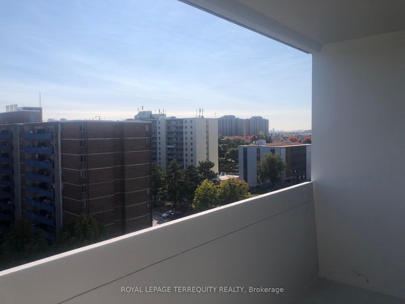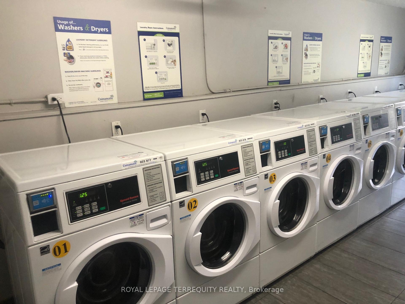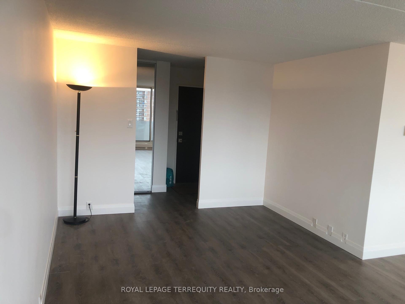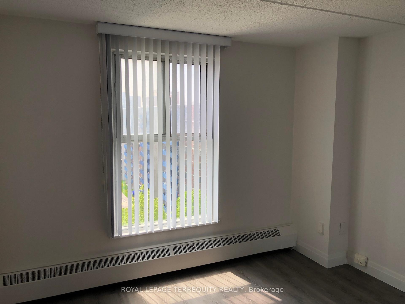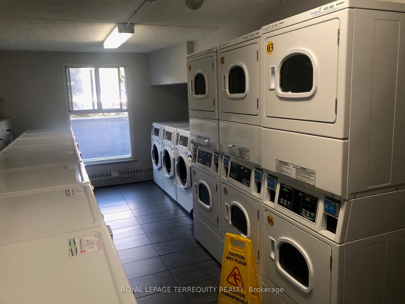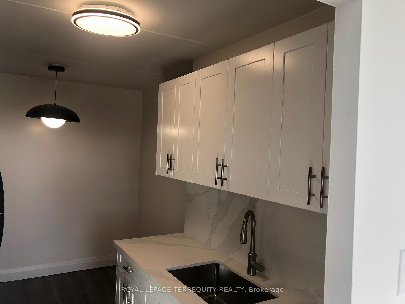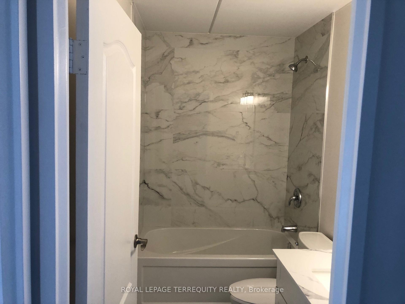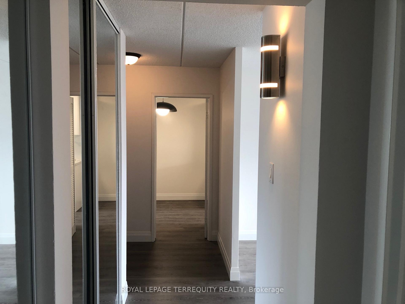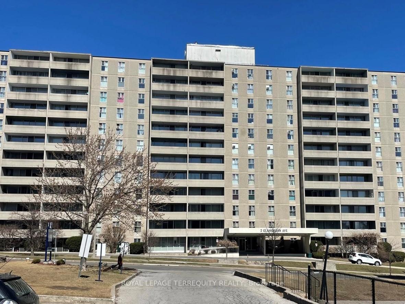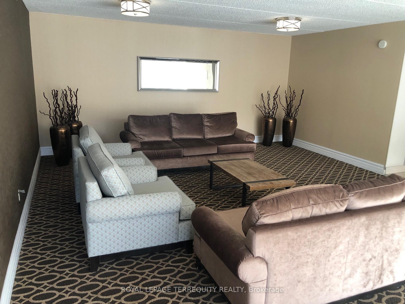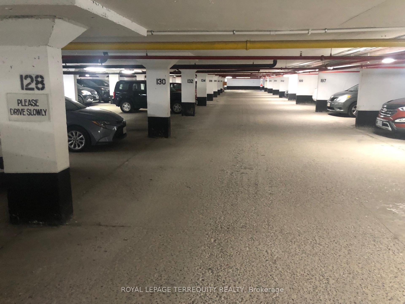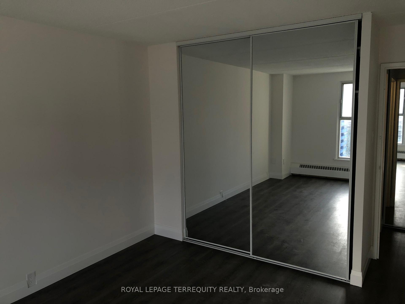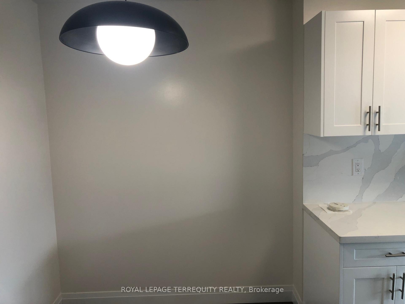$2,190
Available - For Rent
Listing ID: E12126972
2 Glamorgan Aven , Toronto, M1P 2M8, Toronto
| Fully updated prime south facing sunny high floor large unit with underground parking. This unit offers natural light through large floor to ceiling windows to benefit from warm sunny days in winter months. Remodeled kitchen with new cabinets and quartz countertops and backsplashes with all new plumbing including Moen faucet. new Elfs (2) & new paint and flooring of the kitchen with a breakfast area that includes S/S Stove & Fridge. Bathroom includes state of the art top quality vanity mirror and bathtub with all new flooring and new plumbing with copper pipes and moen faucets and porcelain. high end light fixtures through the entire unit. all new mirror closets with new storage racks & shelves. Newly painted walls and new doors/ Paint including ceilings and balcony. This building comes with high reputation of cleanliness and good maintenance. tenant pays separate hydro bill as per usage. Amenities include gym, library, party room & laundry room on the main floor. lots of visitor parking & remote entry through buzzer system. Underground garage entry through remote garage door opener. close to TTC . 401. This unit is a perfect rental space for you. |
| Price | $2,190 |
| Taxes: | $0.00 |
| Occupancy: | Owner |
| Address: | 2 Glamorgan Aven , Toronto, M1P 2M8, Toronto |
| Postal Code: | M1P 2M8 |
| Province/State: | Toronto |
| Directions/Cross Streets: | Kennedy/Progress |
| Level/Floor | Room | Length(ft) | Width(ft) | Descriptions | |
| Room 1 | Main | Living Ro | 18.3 | 10.76 | Vinyl Floor, W/O To Balcony, Combined w/Dining |
| Room 2 | Main | Dining Ro | 10.69 | 9.02 | Vinyl Floor, Large Window, Window Floor to Ceil |
| Room 3 | Main | Bedroom | 17.78 | 11.58 | Vinyl Floor, Mirrored Closet, B/I Shelves |
| Room 4 | Main | Kitchen | 12.96 | 8.2 | Vinyl Floor, Quartz Counter, Breakfast Area |
| Room 5 | Main | Foyer | 14.79 | 6 | Vinyl Floor, Mirrored Closet, B/I Shelves |
| Washroom Type | No. of Pieces | Level |
| Washroom Type 1 | 4 | Main |
| Washroom Type 2 | 0 | |
| Washroom Type 3 | 0 | |
| Washroom Type 4 | 0 | |
| Washroom Type 5 | 0 |
| Total Area: | 0.00 |
| Sprinklers: | Carb |
| Washrooms: | 1 |
| Heat Type: | Baseboard |
| Central Air Conditioning: | None |
| Elevator Lift: | True |
| Although the information displayed is believed to be accurate, no warranties or representations are made of any kind. |
| ROYAL LEPAGE TERREQUITY REALTY |
|
|

Dir:
647-472-6050
Bus:
905-709-7408
Fax:
905-709-7400
| Book Showing | Email a Friend |
Jump To:
At a Glance:
| Type: | Com - Condo Apartment |
| Area: | Toronto |
| Municipality: | Toronto E04 |
| Neighbourhood: | Dorset Park |
| Style: | Apartment |
| Beds: | 1 |
| Baths: | 1 |
| Fireplace: | N |
Locatin Map:

