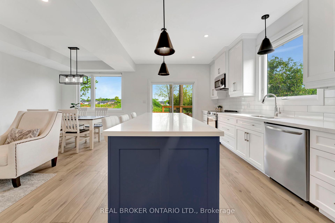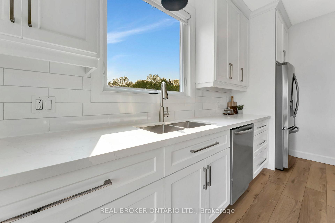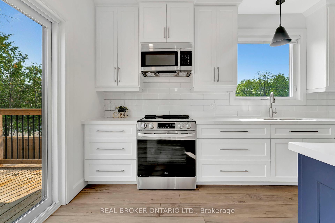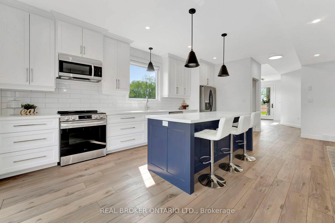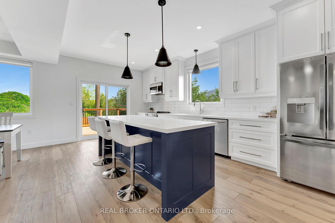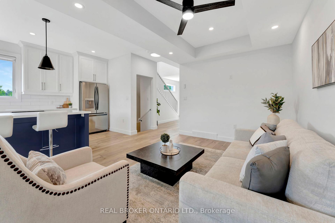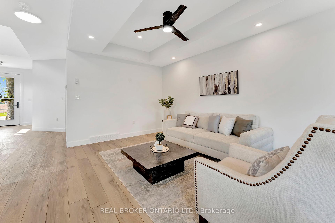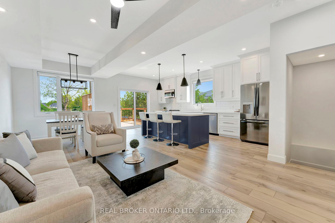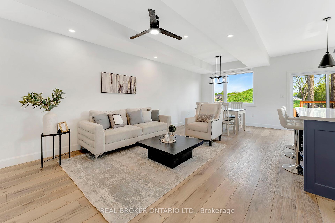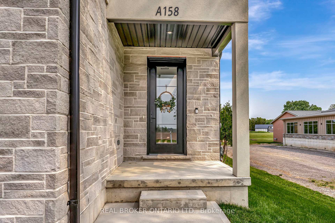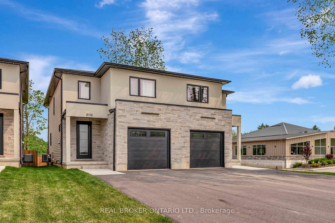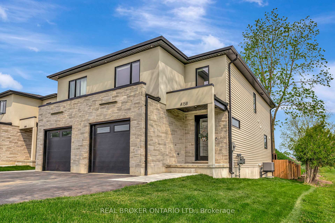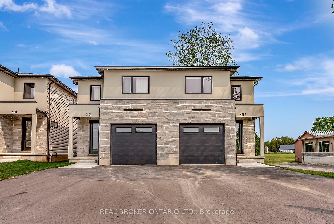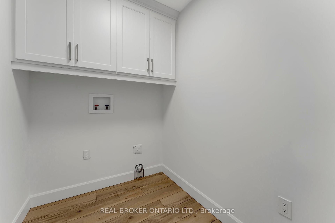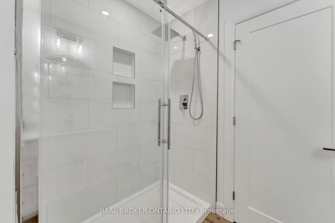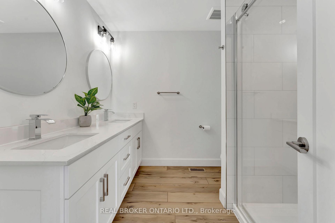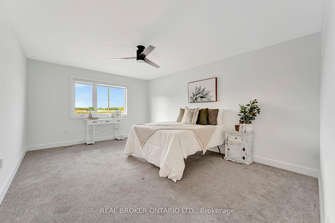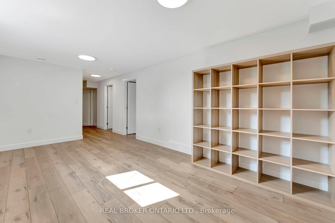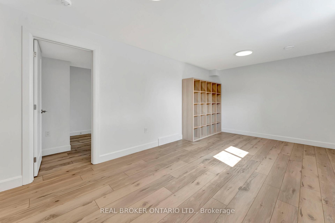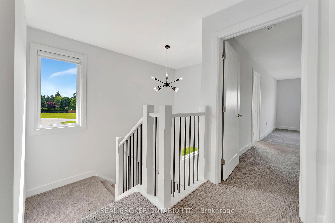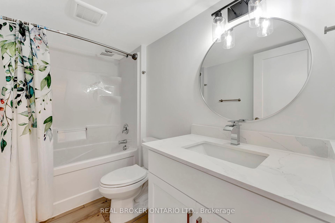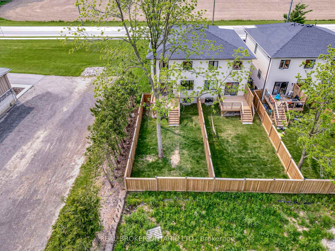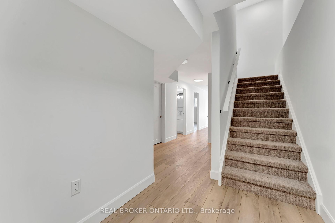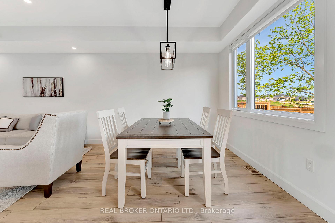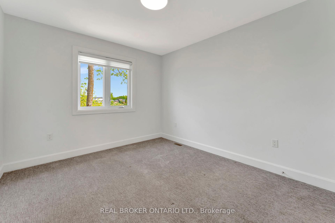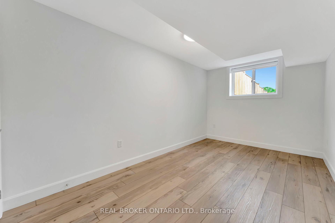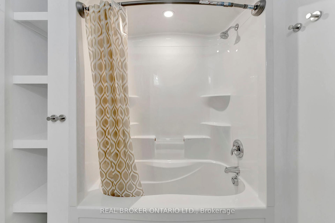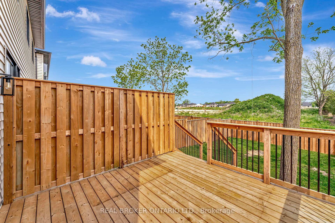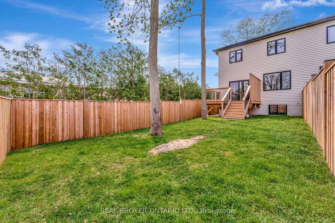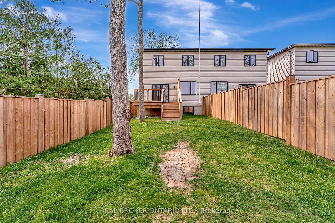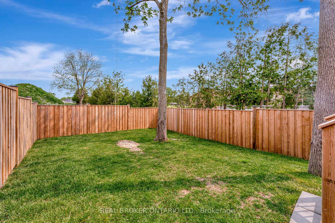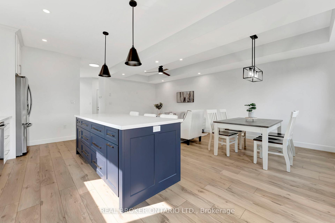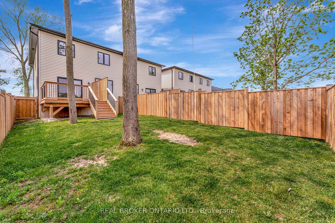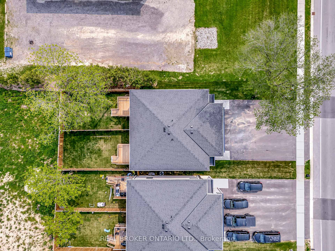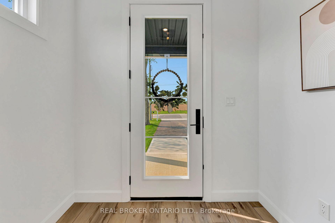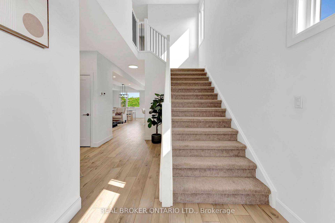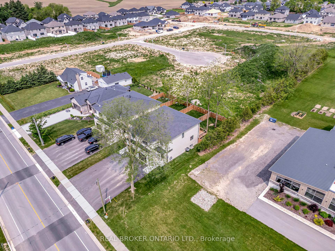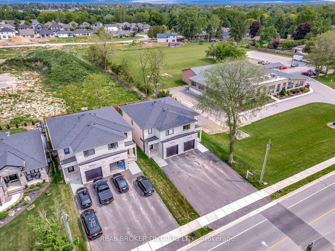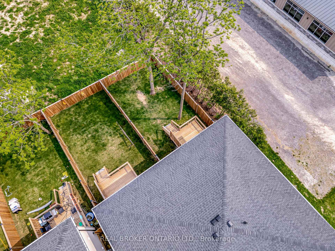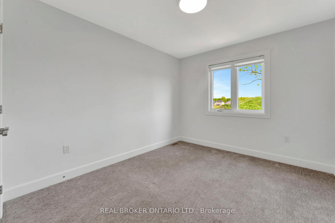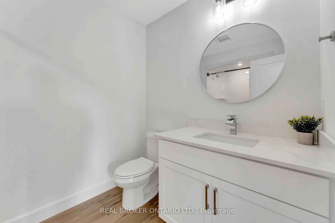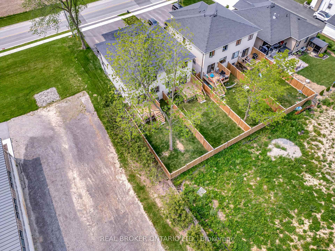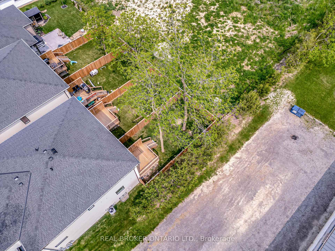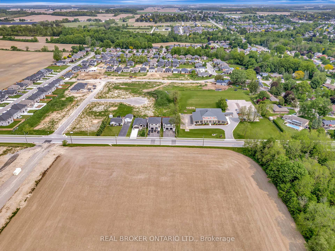$599,000
Available - For Sale
Listing ID: X12197845
158A Concession Stre West , Tillsonburg, N4G 4G8, Oxford
| Welcome to this beautifully updated two-storey semi-detached home in the charming town of Tillsonburg, where small-town warmth meets modern living. This home offers stylish comfort with a spacious, open-concept main floor featuring a bright living area perfect for gathering and entertaining. The standout kitchen boasts floor-to-ceiling white cabinetry, a striking navy island, and sleek, modern finishes. Adjacent to the kitchen, the dining area opens through patio doors onto a private deck, perfect for summer barbecues and quiet morning coffees. Upstairs, the primary suite offers a walk-in closet and a private ensuite bath. Two additional well-sized bedrooms and the convenience of second-floor laundry complete the upper level. Enjoy even more living space in the fully finished basement, ideal for a family room, playroom, or home office. Located in the heart of Tillsonburg, this home offers easy access to parks, schools, and local amenities, all within a friendly and welcoming community. Don't miss this incredible opportunity to enjoy modern living in one of southwestern Ontario's most desirable towns! |
| Price | $599,000 |
| Taxes: | $0.00 |
| Occupancy: | Owner |
| Address: | 158A Concession Stre West , Tillsonburg, N4G 4G8, Oxford |
| Directions/Cross Streets: | QUARTER TOWN LINE/CONCESSION ST W |
| Rooms: | 6 |
| Rooms +: | 3 |
| Bedrooms: | 3 |
| Bedrooms +: | 1 |
| Family Room: | F |
| Basement: | Full, Finished |
| Level/Floor | Room | Length(ft) | Width(ft) | Descriptions | |
| Room 1 | Main | Foyer | 10 | 18.24 | |
| Room 2 | Main | Bathroom | 5.08 | 6.99 | |
| Room 3 | Main | Kitchen | 13.58 | 23.91 | |
| Room 4 | Main | Living Ro | 8.99 | 23.91 | |
| Room 5 | Second | Primary B | 10.5 | 21.65 | |
| Room 6 | Second | Bathroom | 7.15 | 8.59 | 5 Pc Ensuite |
| Room 7 | Second | Bathroom | 5.67 | 8.92 | 4 Pc Bath |
| Room 8 | Second | Laundry | 6.49 | 5.51 | |
| Room 9 | Second | Bedroom 2 | 9.84 | 12.66 | |
| Room 10 | Second | Bedroom 3 | 9.15 | 14.66 | |
| Room 11 | Basement | Bedroom 4 | 8.92 | 17.25 | |
| Room 12 | Basement | Bathroom | 8.99 | 4.82 | |
| Room 13 | Basement | Recreatio | 10 | 38.31 |
| Washroom Type | No. of Pieces | Level |
| Washroom Type 1 | 2 | |
| Washroom Type 2 | 5 | |
| Washroom Type 3 | 4 | Second |
| Washroom Type 4 | 4 | Basement |
| Washroom Type 5 | 0 |
| Total Area: | 0.00 |
| Property Type: | Semi-Detached |
| Style: | 2-Storey |
| Exterior: | Stone, Stucco (Plaster) |
| Garage Type: | Attached |
| (Parking/)Drive: | Private |
| Drive Parking Spaces: | 2 |
| Park #1 | |
| Parking Type: | Private |
| Park #2 | |
| Parking Type: | Private |
| Pool: | None |
| Approximatly Square Footage: | 1500-2000 |
| CAC Included: | N |
| Water Included: | N |
| Cabel TV Included: | N |
| Common Elements Included: | N |
| Heat Included: | N |
| Parking Included: | N |
| Condo Tax Included: | N |
| Building Insurance Included: | N |
| Fireplace/Stove: | N |
| Heat Type: | Forced Air |
| Central Air Conditioning: | Central Air |
| Central Vac: | N |
| Laundry Level: | Syste |
| Ensuite Laundry: | F |
| Sewers: | Sewer |
$
%
Years
This calculator is for demonstration purposes only. Always consult a professional
financial advisor before making personal financial decisions.
| Although the information displayed is believed to be accurate, no warranties or representations are made of any kind. |
| REAL BROKER ONTARIO LTD. |
|
|

Dir:
647-472-6050
Bus:
905-709-7408
Fax:
905-709-7400
| Book Showing | Email a Friend |
Jump To:
At a Glance:
| Type: | Freehold - Semi-Detached |
| Area: | Oxford |
| Municipality: | Tillsonburg |
| Neighbourhood: | Tillsonburg |
| Style: | 2-Storey |
| Beds: | 3+1 |
| Baths: | 4 |
| Fireplace: | N |
| Pool: | None |
Locatin Map:
Payment Calculator:

