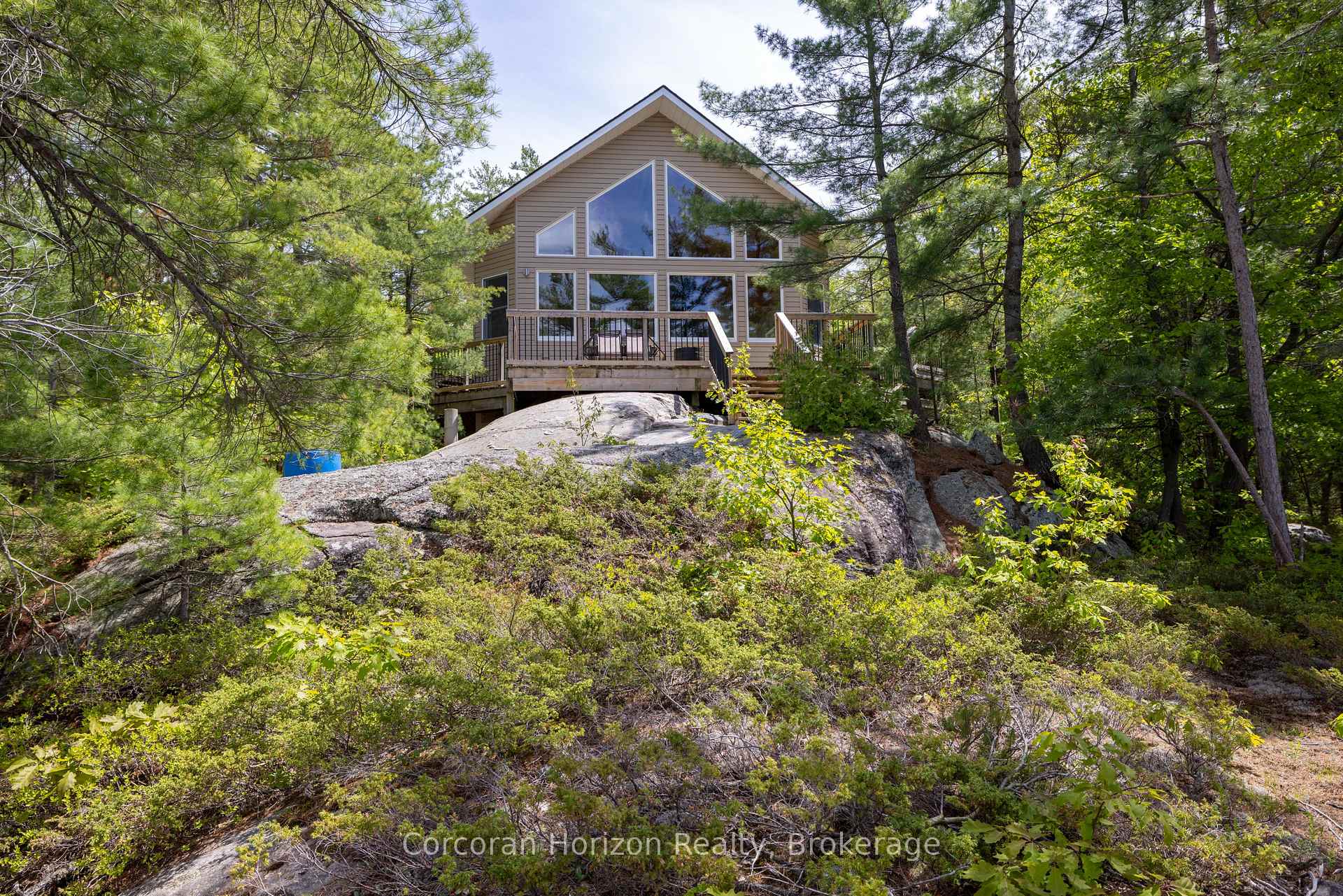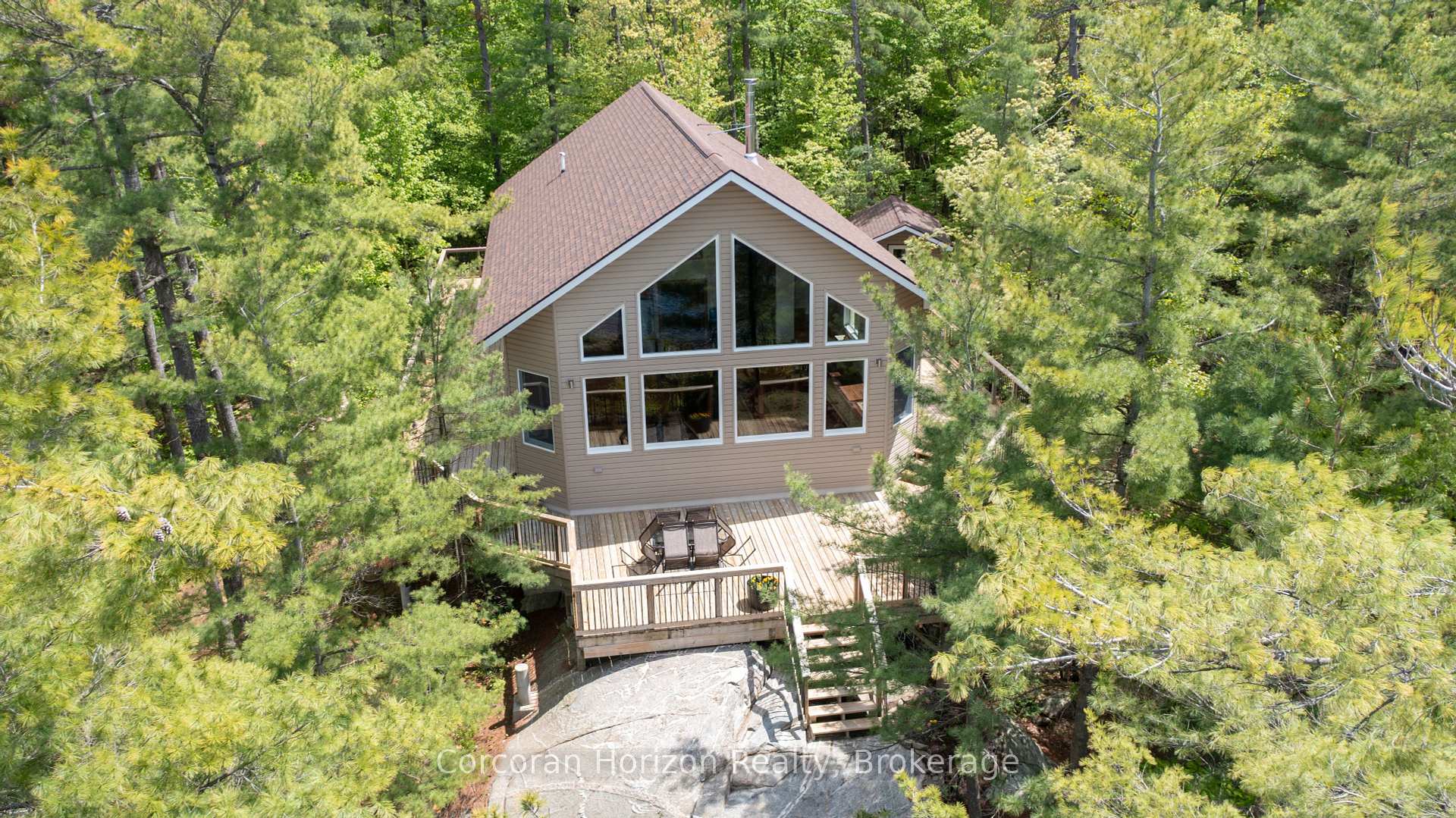$1,199,000
Available - For Sale
Listing ID: X12197959
PT ISLA IN SIX MILE LAKE Isla , Georgian Bay, L0K 1S0, Muskoka
| Located on sought-after Six Mile Lake, this custom 2,097 sq.ft. on a 1.97 acre lot with boat-access-only cottage offers privacy and natural beauty with 557 ft of water frontage. Crafted with attention to detail and quality building materials, this home greets you with an open concept main living area boasting vaulted ceilings and northwest-facing floor-to-ceiling windows. The wood stove adds warmth and elegance with a beautifully crafted stone wall. Walk out to the wrap-around deck from the dining and living rooms and both bedrooms. The modern kitchen, equipped with Kitchenaid appliances including an induction cooktop, warming tray & slow cooker, facilitates culinary endeavors. The primary bedroom features a 3-piece ensuite. Additional highlights include a 4-piece bathroom, main floor laundry room and a utility room. The septic is sized for a 4 bedroom home. The large loft on the second floor offers a beautiful open-to-below view. Full walkout basement with a garage door and endless opportunities for future development. |
| Price | $1,199,000 |
| Taxes: | $4341.00 |
| Assessment Year: | 2025 |
| Occupancy: | Owner |
| Address: | PT ISLA IN SIX MILE LAKE Isla , Georgian Bay, L0K 1S0, Muskoka |
| Acreage: | .50-1.99 |
| Directions/Cross Streets: | Six Mile Lake Marina/Boat |
| Rooms: | 6 |
| Bedrooms: | 3 |
| Bedrooms +: | 0 |
| Family Room: | T |
| Basement: | Finished |
| Level/Floor | Room | Length(ft) | Width(ft) | Descriptions | |
| Room 1 | Main | Kitchen | 13.42 | 11.74 | Laminate, Open Concept, Vaulted Ceiling(s) |
| Room 2 | Main | Dining Ro | 15.91 | 13.42 | Laminate, Vaulted Ceiling(s), W/O To Deck |
| Room 3 | Main | Living Ro | 27.98 | 15.74 | Laminate, Fireplace, W/O To Deck |
| Room 4 | Main | Bathroom | 12.17 | 7.58 | Vinyl Floor, 4 Pc Bath |
| Room 5 | Main | Primary B | 12.17 | 12.07 | 3 Pc Bath, W/O To Deck, Sliding Doors |
| Room 6 | Main | Bathroom | 12.17 | 6.99 | 4 Pc Bath, Vinyl Floor |
| Room 7 | Main | Bedroom 2 | 11.68 | 11.25 | Laminate, W/O To Deck, Sliding Doors |
| Room 8 | Main | Laundry | 11.58 | 5.58 | Laminate, Stainless Steel Sink |
| Room 9 | Main | Bedroom 3 |
| Washroom Type | No. of Pieces | Level |
| Washroom Type 1 | 3 | |
| Washroom Type 2 | 4 | |
| Washroom Type 3 | 0 | |
| Washroom Type 4 | 0 | |
| Washroom Type 5 | 0 |
| Total Area: | 0.00 |
| Property Type: | Detached |
| Style: | 1 1/2 Storey |
| Exterior: | Vinyl Siding |
| Garage Type: | None |
| (Parking/)Drive: | None |
| Drive Parking Spaces: | 0 |
| Park #1 | |
| Parking Type: | None |
| Park #2 | |
| Parking Type: | None |
| Pool: | None |
| Approximatly Square Footage: | 2000-2500 |
| Property Features: | Wooded/Treed, Lake Access |
| CAC Included: | N |
| Water Included: | N |
| Cabel TV Included: | N |
| Common Elements Included: | N |
| Heat Included: | N |
| Parking Included: | N |
| Condo Tax Included: | N |
| Building Insurance Included: | N |
| Fireplace/Stove: | Y |
| Heat Type: | Other |
| Central Air Conditioning: | None |
| Central Vac: | N |
| Laundry Level: | Syste |
| Ensuite Laundry: | F |
| Sewers: | Septic |
| Water: | Lake/Rive |
| Water Supply Types: | Lake/River |
$
%
Years
This calculator is for demonstration purposes only. Always consult a professional
financial advisor before making personal financial decisions.
| Although the information displayed is believed to be accurate, no warranties or representations are made of any kind. |
| Corcoran Horizon Realty |
|
|

Dir:
647-472-6050
Bus:
905-709-7408
Fax:
905-709-7400
| Virtual Tour | Book Showing | Email a Friend |
Jump To:
At a Glance:
| Type: | Freehold - Detached |
| Area: | Muskoka |
| Municipality: | Georgian Bay |
| Neighbourhood: | Baxter |
| Style: | 1 1/2 Storey |
| Tax: | $4,341 |
| Beds: | 3 |
| Baths: | 2 |
| Fireplace: | Y |
| Pool: | None |
Locatin Map:
Payment Calculator:















































