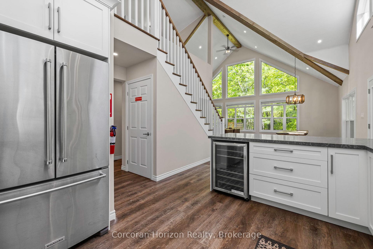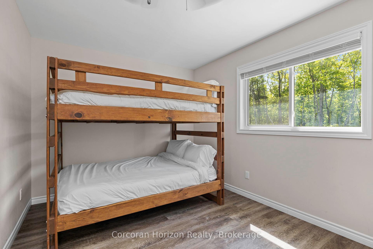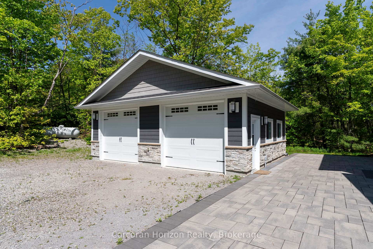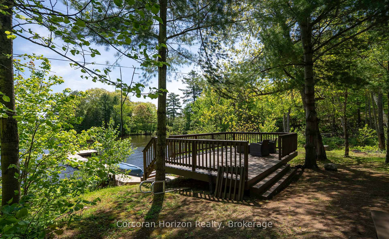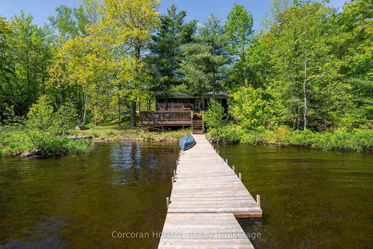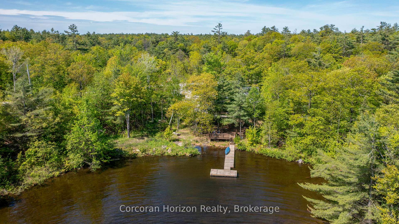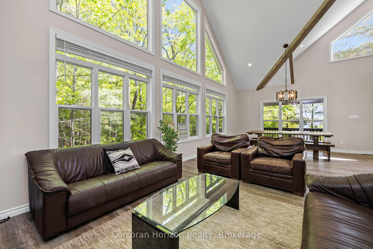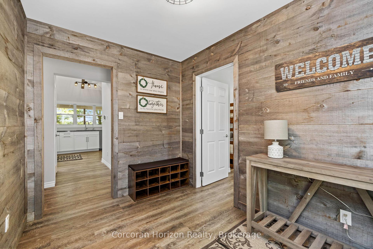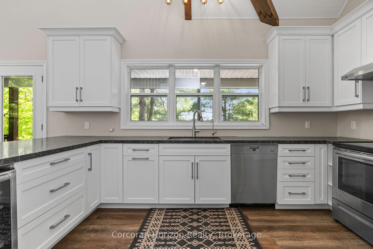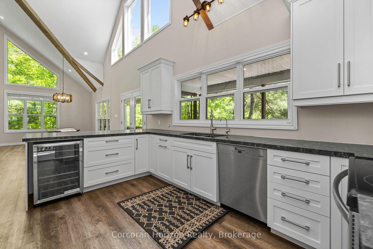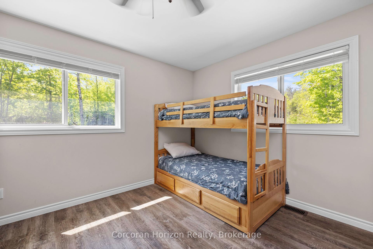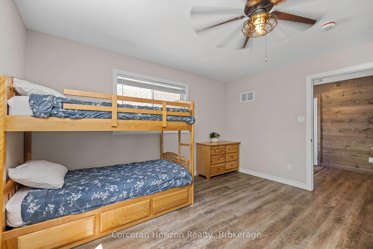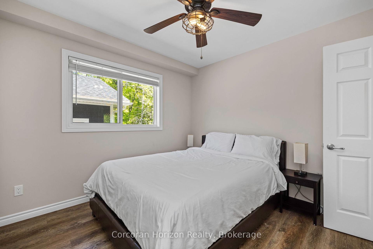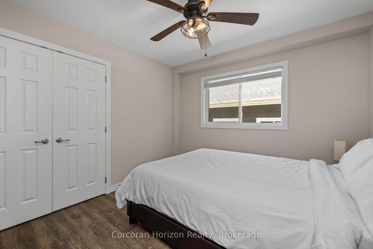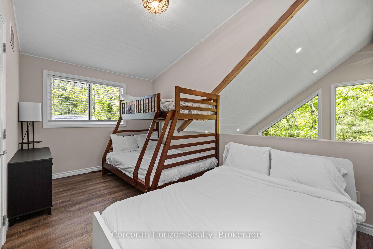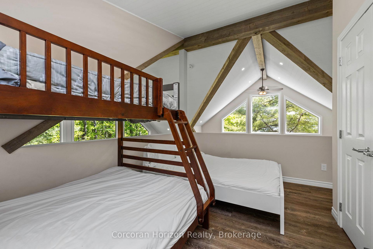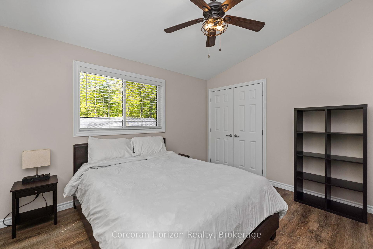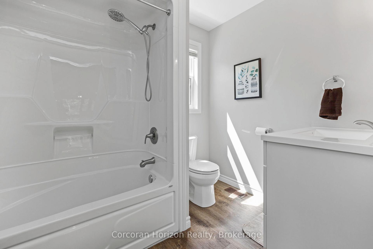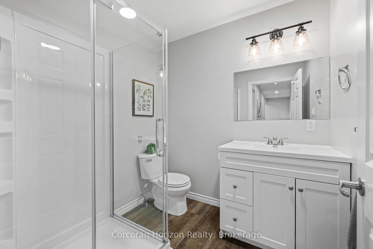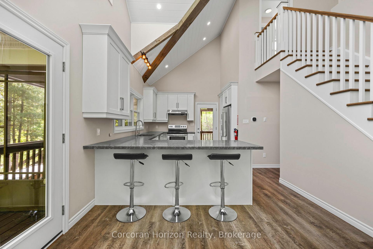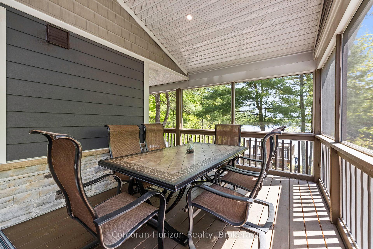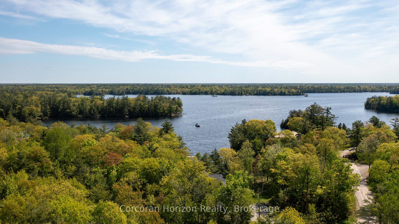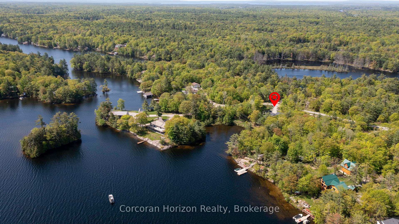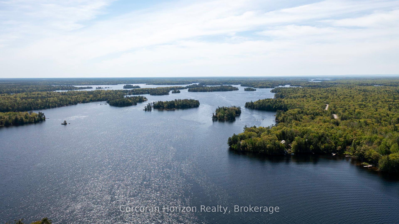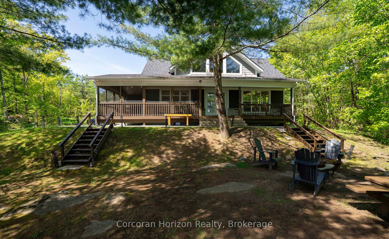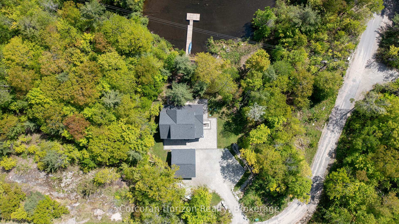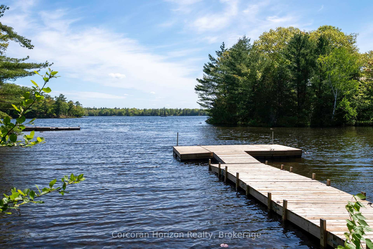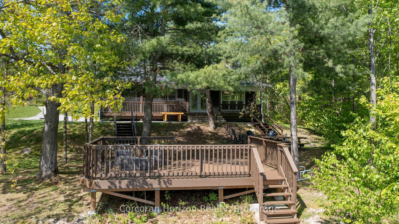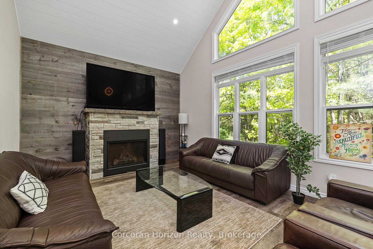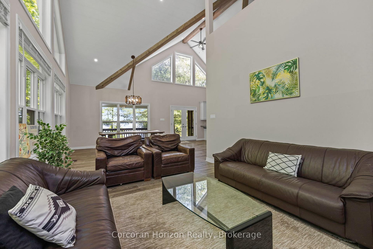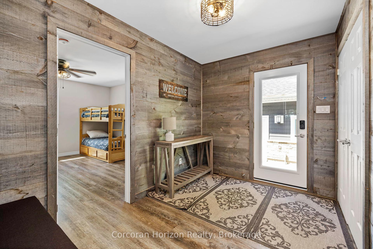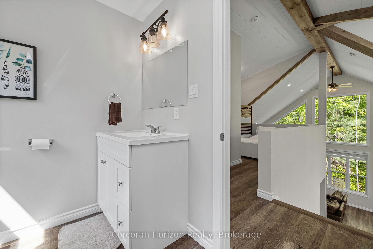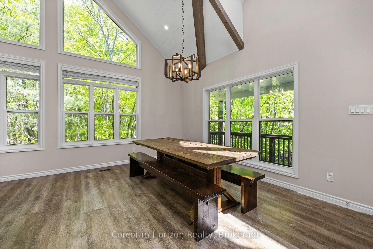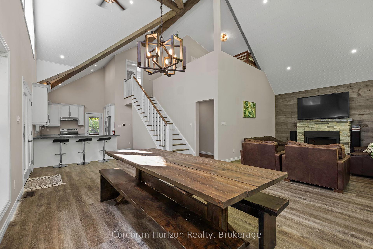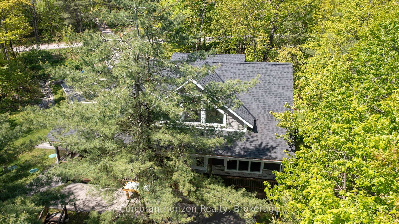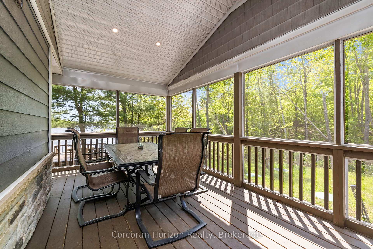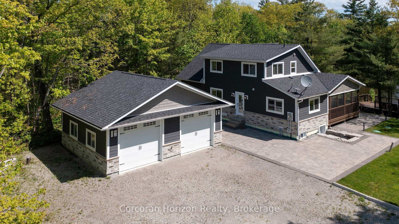$1,600,000
Available - For Sale
Listing ID: X12185883
450 Crooked Bay Road , Georgian Bay, P0C 1S0, Muskoka
| Welcome to 450 Crooked Bay Road, a stunning four-season cottage on Six Mile Lake in Muskoka, offering over 220 feet of pristine waterfront and flat, landscaped grounds ideal for lakeside living. Built in 2019, this turnkey retreat features a vaulted great room with open-concept kitchen and dining, a cozy Muskoka Room, two main-floor bedrooms with a full bath, and an upper level with a private bedroom, full bath, and spacious loft-den. The large double garage provides ample storage for vehicles and water toys, while the propertys location on a paved, township-maintained road just minutes from Highway 400 ensures easy year-round access. Close to skiing, golf, and local amenities, and only 90 minutes from the GTA, this property blends privacy, convenience, and Muskoka charmperfect for both relaxation and stylish entertaining. |
| Price | $1,600,000 |
| Taxes: | $6734.00 |
| Assessment Year: | 2025 |
| Occupancy: | Vacant |
| Address: | 450 Crooked Bay Road , Georgian Bay, P0C 1S0, Muskoka |
| Acreage: | .50-1.99 |
| Directions/Cross Streets: | Hwy 400 & Crooked Bay Rd |
| Rooms: | 6 |
| Bedrooms: | 3 |
| Bedrooms +: | 0 |
| Family Room: | F |
| Basement: | Unfinished |
| Level/Floor | Room | Length(ft) | Width(ft) | Descriptions | |
| Room 1 | Main | Living Ro | 22.5 | 30.18 | Open Concept, Combined w/Dining, Vaulted Ceiling(s) |
| Room 2 | Main | Dining Ro | 22.5 | 30.18 | Open Concept, Combined w/Living, Vaulted Ceiling(s) |
| Room 3 | Main | Kitchen | 15.12 | 11.71 | Stainless Steel Appl, Open Concept, Vaulted Ceiling(s) |
| Room 4 | Main | Bedroom | 10.36 | 10.63 | Ceiling Fan(s) |
| Room 5 | Main | Bathroom | 6.63 | 6.82 | 3 Pc Bath |
| Room 6 | Main | Bedroom 2 | 13.25 | 15.22 | Closet |
| Room 7 | Second | Primary B | 12.69 | 10.76 | Closet, Ceiling Fan(s) |
| Room 8 | Second | Bathroom | 5.9 | 8.23 | 3 Pc Bath |
| Room 9 | Second | Loft | 9.54 | 15.81 | Closet, Vaulted Ceiling(s) |
| Room 10 | Basement | Great Roo | 45.66 | 28.93 | Unfinished |
| Room 11 | Basement | Laundry |
| Washroom Type | No. of Pieces | Level |
| Washroom Type 1 | 3 | Main |
| Washroom Type 2 | 4 | Second |
| Washroom Type 3 | 0 | |
| Washroom Type 4 | 0 | |
| Washroom Type 5 | 0 |
| Total Area: | 0.00 |
| Approximatly Age: | 0-5 |
| Property Type: | Detached |
| Style: | 2-Storey |
| Exterior: | Stone, Hardboard |
| Garage Type: | Detached |
| (Parking/)Drive: | Private |
| Drive Parking Spaces: | 6 |
| Park #1 | |
| Parking Type: | Private |
| Park #2 | |
| Parking Type: | Private |
| Pool: | None |
| Approximatly Age: | 0-5 |
| Approximatly Square Footage: | < 700 |
| Property Features: | Lake Access, Waterfront |
| CAC Included: | N |
| Water Included: | N |
| Cabel TV Included: | N |
| Common Elements Included: | N |
| Heat Included: | N |
| Parking Included: | N |
| Condo Tax Included: | N |
| Building Insurance Included: | N |
| Fireplace/Stove: | Y |
| Heat Type: | Forced Air |
| Central Air Conditioning: | Central Air |
| Central Vac: | N |
| Laundry Level: | Syste |
| Ensuite Laundry: | F |
| Sewers: | Septic |
| Water: | Water Sys |
| Water Supply Types: | Water System |
| Utilities-Cable: | A |
| Utilities-Hydro: | Y |
$
%
Years
This calculator is for demonstration purposes only. Always consult a professional
financial advisor before making personal financial decisions.
| Although the information displayed is believed to be accurate, no warranties or representations are made of any kind. |
| Corcoran Horizon Realty |
|
|

Dir:
Irregular
| Virtual Tour | Book Showing | Email a Friend |
Jump To:
At a Glance:
| Type: | Freehold - Detached |
| Area: | Muskoka |
| Municipality: | Georgian Bay |
| Neighbourhood: | Baxter |
| Style: | 2-Storey |
| Approximate Age: | 0-5 |
| Tax: | $6,734 |
| Beds: | 3 |
| Baths: | 2 |
| Fireplace: | Y |
| Pool: | None |
Locatin Map:
Payment Calculator:


