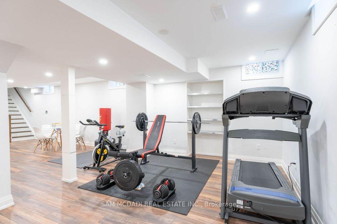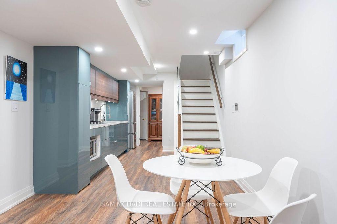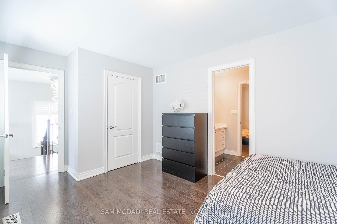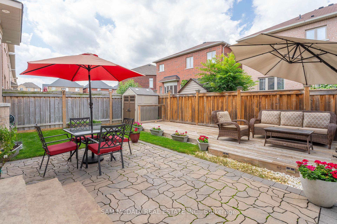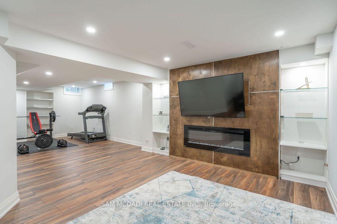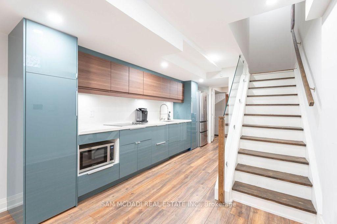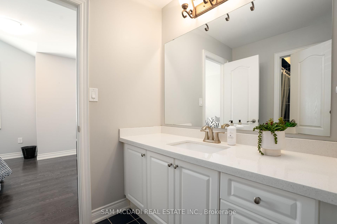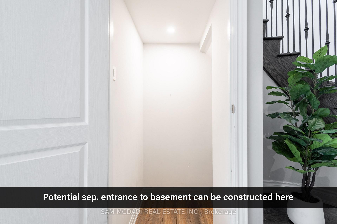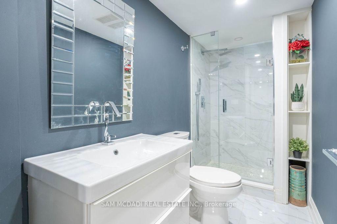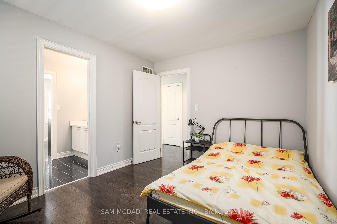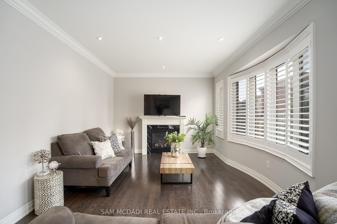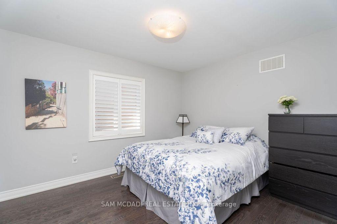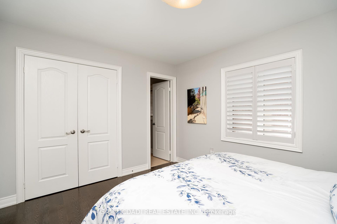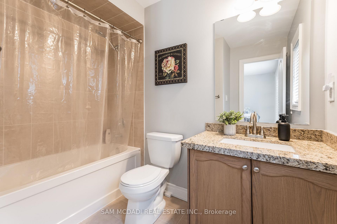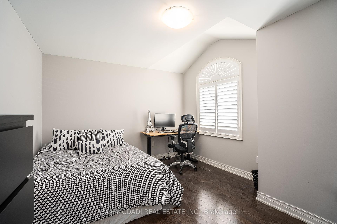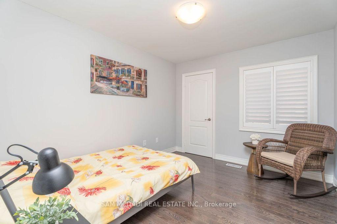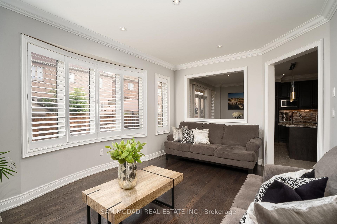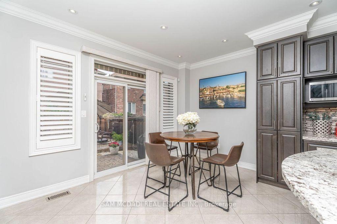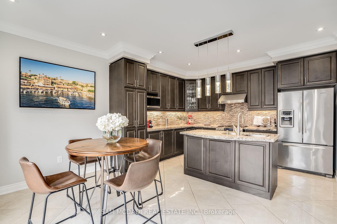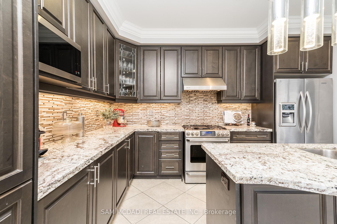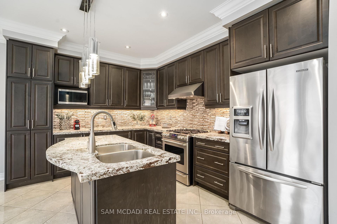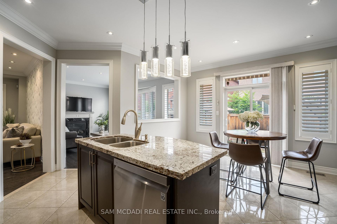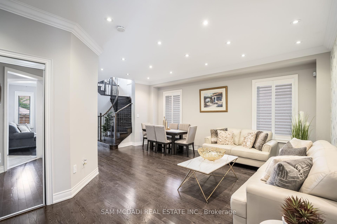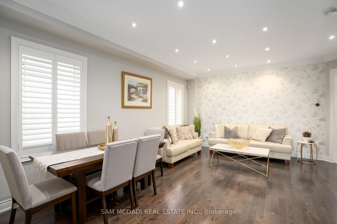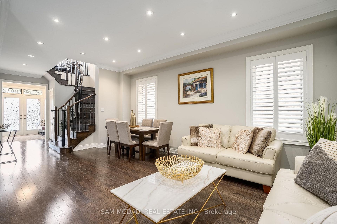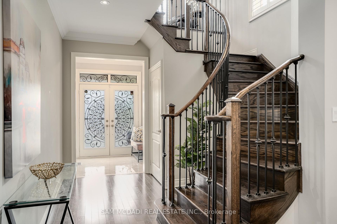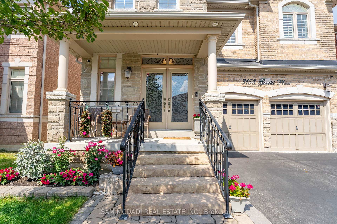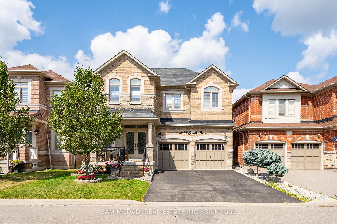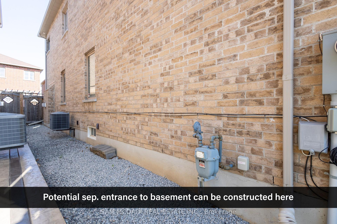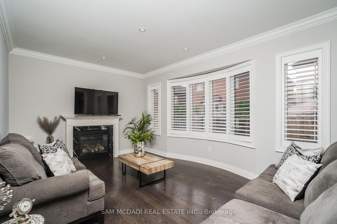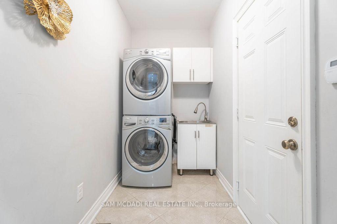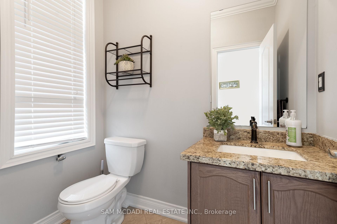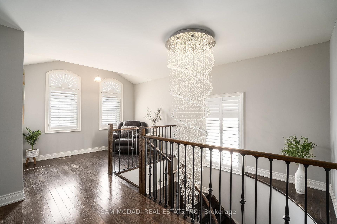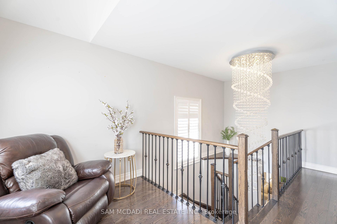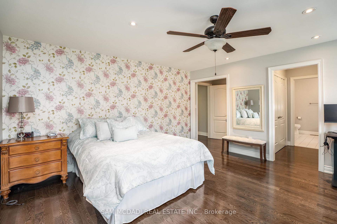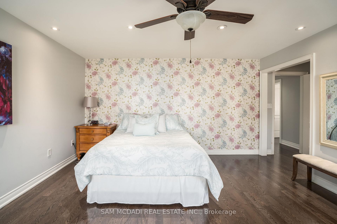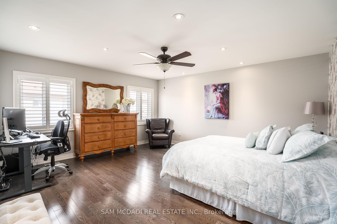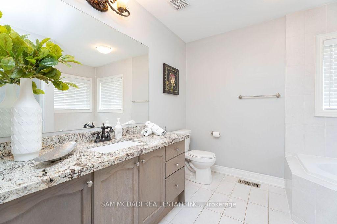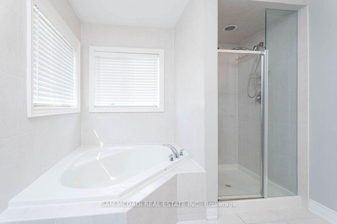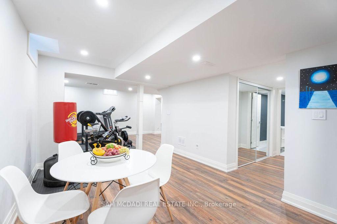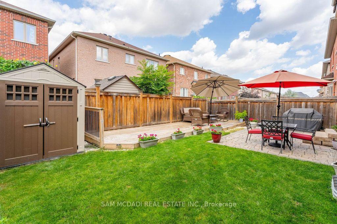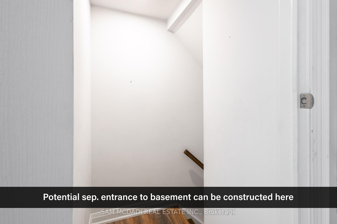$1,848,000
Available - For Sale
Listing ID: W12139494
3153 Goretti Plac , Mississauga, L5M 0V8, Peel
| Spacious, sleek and sophisticated, this mesmerizing residence in the sought after Churchill Meadows community showcases a tastefully upgraded interior with finishes that include 9ft ceilings with crown moulding on the main level, LED pot lights, beautiful hardwood floors and a main floor layout that intricately combines your primary living spaces. Anchoring this home is the elegant kitchen dressed in granite counters, a large center island, built-in stainless steel appliances and ample upper and lower cabinetry space. The breakfast bar that overlooks your family room with gas fireplace opens up to your well manicured backyard, creating a seamless indoor/outdoor entertainment experience for your guests. Above, you will locate the romantic primary bedroom designed with a 4pc ensuite and a large walk-in closet. Down the hall lies a junior suite with its own 4pc ensuite + 2 more bedrooms with a Jack & Jill ensuite. The professionally finished basement with potential for a separate entrance completes this home with 4pc bath, modern kitchen, large rec with fireplace & den. That means you're one vision away from unlocking serious rental income. Enjoy a morning coffee or an evening with guests in your lovely backyard with seating areas on your stone+wood patios. Also a smart home with Lutron controlled lights! Superb location close to hospitals, highways, shopping centres, grocery stores and more! |
| Price | $1,848,000 |
| Taxes: | $8849.87 |
| Occupancy: | Owner |
| Address: | 3153 Goretti Plac , Mississauga, L5M 0V8, Peel |
| Directions/Cross Streets: | Tenth Line W & Tacc Dr |
| Rooms: | 11 |
| Rooms +: | 3 |
| Bedrooms: | 4 |
| Bedrooms +: | 0 |
| Family Room: | T |
| Basement: | Finished |
| Level/Floor | Room | Length(ft) | Width(ft) | Descriptions | |
| Room 1 | Main | Kitchen | 16.3 | 10.69 | Centre Island, B/I Appliances, Tile Floor |
| Room 2 | Main | Breakfast | 13.12 | 7.25 | W/O To Patio, Pot Lights, Tile Floor |
| Room 3 | Main | Dining Ro | 11.35 | 6.92 | Combined w/Living, Pot Lights, Hardwood Floor |
| Room 4 | Main | Living Ro | 16.33 | 12.4 | California Shutters, Pot Lights, Hardwood Floor |
| Room 5 | Main | Family Ro | 16.33 | 56.42 | Bow Window, Pot Lights, Gas Fireplace |
| Room 6 | Second | Primary B | 14.5 | 15.91 | 4 Pc Ensuite, Walk-In Closet(s), Hardwood Floor |
| Room 7 | Second | Bedroom 2 | 10.4 | 12.23 | 4 Pc Ensuite, Closet, Hardwood Floor |
| Room 8 | Second | Bedroom 3 | 17.12 | 11.25 | Semi Ensuite, Large Window, Hardwood Floor |
| Room 9 | Second | Bedroom 4 | 11.58 | 9.91 | Semi Ensuite, Large Window, Hardwood Floor |
| Room 10 | Second | Den | 10.99 | 7.25 | California Shutters, Cathedral Ceiling(s), Hardwood Floor |
| Room 11 | Basement | Recreatio | 30.21 | 23.29 | B/I Shelves, Electric Fireplace, Laminate |
| Room 12 | Basement | Kitchen | 9.91 | 18.66 | Granite Counters, B/I Appliances, Laminate |
| Washroom Type | No. of Pieces | Level |
| Washroom Type 1 | 2 | Main |
| Washroom Type 2 | 3 | Basement |
| Washroom Type 3 | 4 | Second |
| Washroom Type 4 | 0 | |
| Washroom Type 5 | 0 |
| Total Area: | 0.00 |
| Approximatly Age: | 6-15 |
| Property Type: | Detached |
| Style: | 2-Storey |
| Exterior: | Brick |
| Garage Type: | Built-In |
| (Parking/)Drive: | Private Do |
| Drive Parking Spaces: | 4 |
| Park #1 | |
| Parking Type: | Private Do |
| Park #2 | |
| Parking Type: | Private Do |
| Pool: | None |
| Other Structures: | Garden Shed |
| Approximatly Age: | 6-15 |
| Approximatly Square Footage: | 2500-3000 |
| Property Features: | Fenced Yard, Park |
| CAC Included: | N |
| Water Included: | N |
| Cabel TV Included: | N |
| Common Elements Included: | N |
| Heat Included: | N |
| Parking Included: | N |
| Condo Tax Included: | N |
| Building Insurance Included: | N |
| Fireplace/Stove: | Y |
| Heat Type: | Forced Air |
| Central Air Conditioning: | Central Air |
| Central Vac: | N |
| Laundry Level: | Syste |
| Ensuite Laundry: | F |
| Sewers: | Sewer |
$
%
Years
This calculator is for demonstration purposes only. Always consult a professional
financial advisor before making personal financial decisions.
| Although the information displayed is believed to be accurate, no warranties or representations are made of any kind. |
| SAM MCDADI REAL ESTATE INC. |
|
|

Dir:
647-472-6050
Bus:
905-709-7408
Fax:
905-709-7400
| Virtual Tour | Book Showing | Email a Friend |
Jump To:
At a Glance:
| Type: | Freehold - Detached |
| Area: | Peel |
| Municipality: | Mississauga |
| Neighbourhood: | Churchill Meadows |
| Style: | 2-Storey |
| Approximate Age: | 6-15 |
| Tax: | $8,849.87 |
| Beds: | 4 |
| Baths: | 5 |
| Fireplace: | Y |
| Pool: | None |
Locatin Map:
Payment Calculator:

