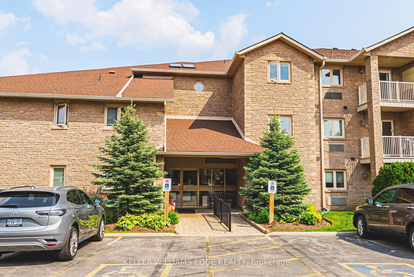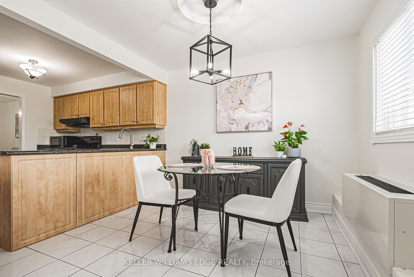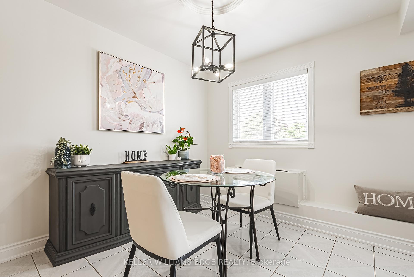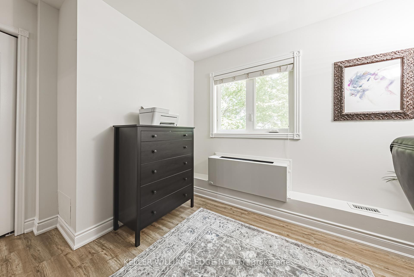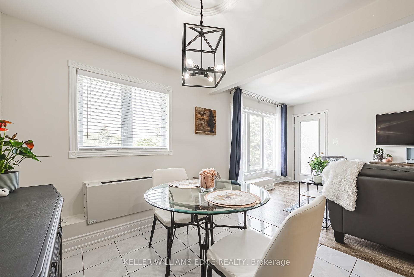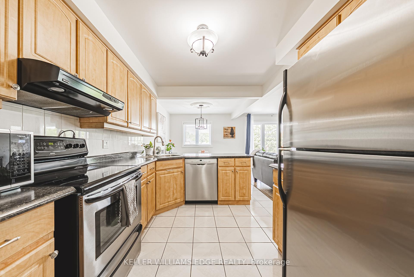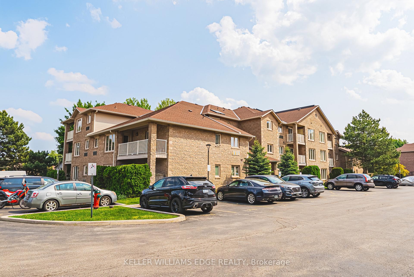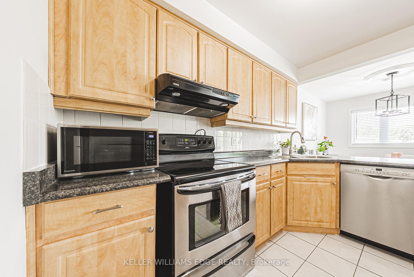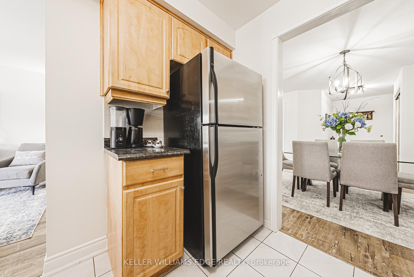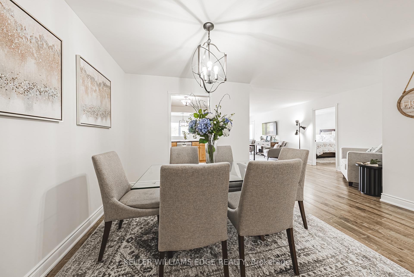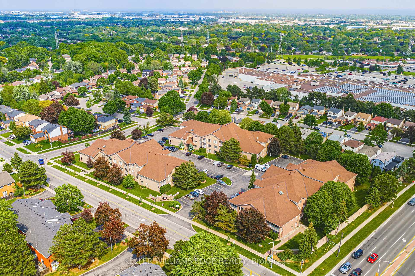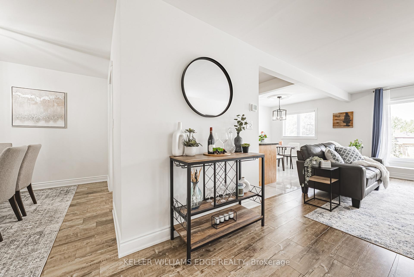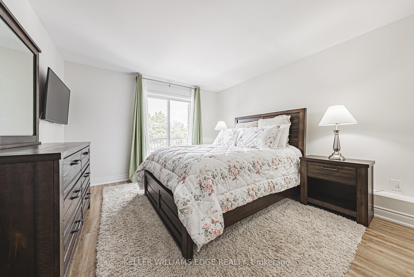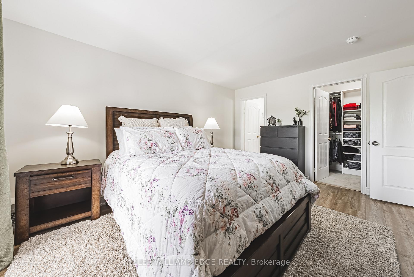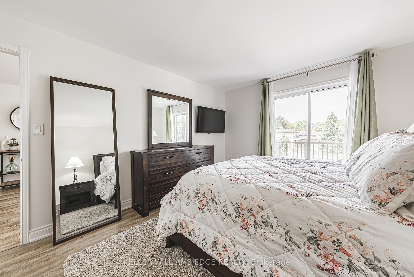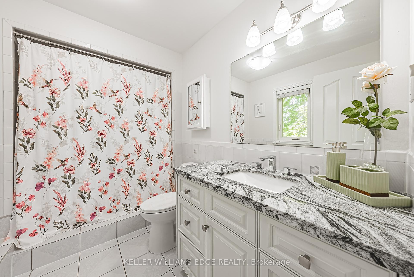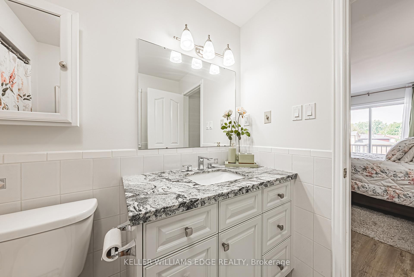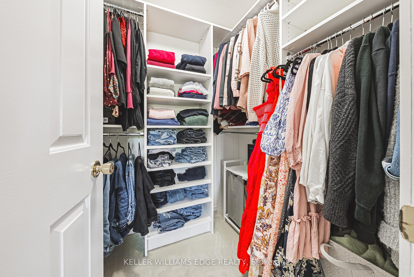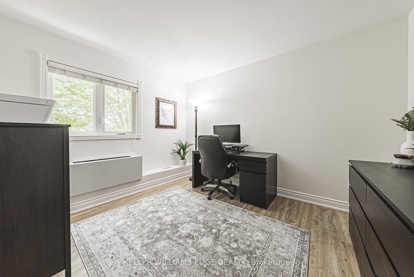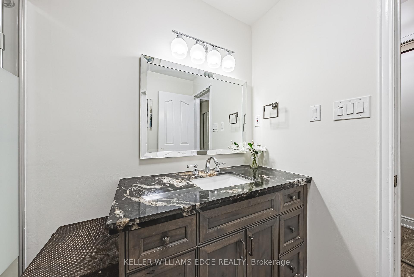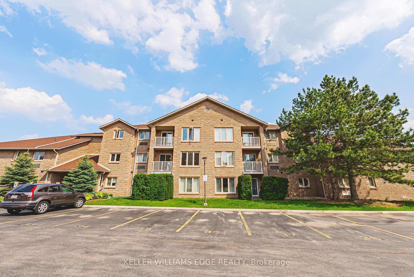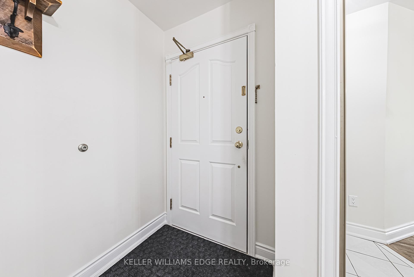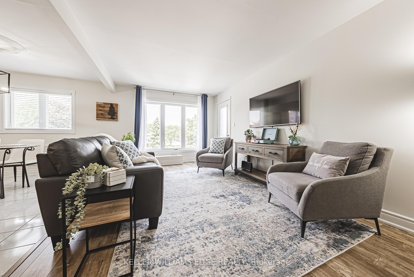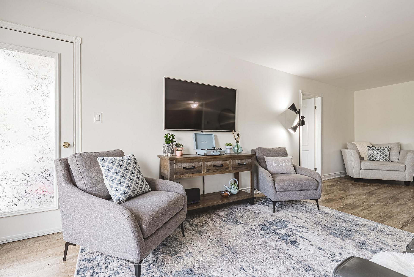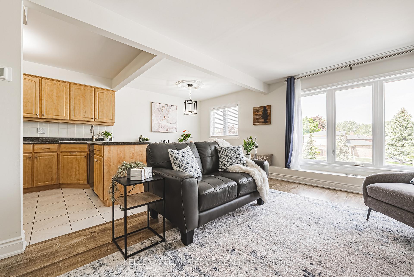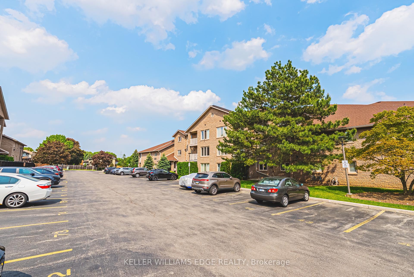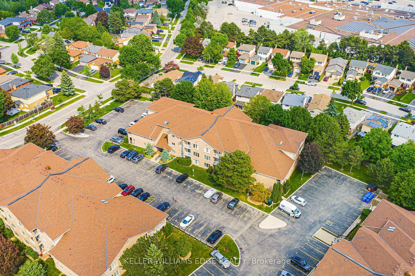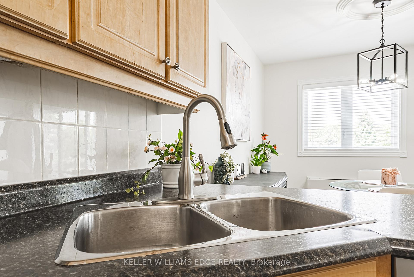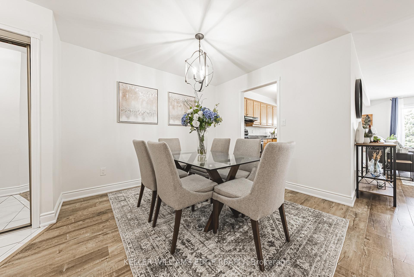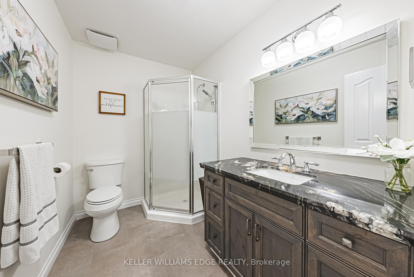$682,500
Available - For Sale
Listing ID: W12200929
3050 Pinemeadow Driv , Burlington, L7M 3X5, Halton
| This beautifully updated condo offers the perfect combination of comfort, accessibility, and location. Set in a quiet, low-rise building with a level entrance and elevator, its ideal for anyone seeking easy living without compromise. This home boasts a bright, open layout with 2 bedrooms, 2-bathrooms, with neutral décor and thoughtfully updated finishes that complements any style. Enjoy the ease of living in a well-maintained, accessible building featuring a ramp entrance and elevator perfect for all stages of life. The spacious floor plan includes a large living/dining area great entertaining or quiet evenings at home. The in-suite laundry room, large primary bedroom, 4-pc. ensuite and walk-in closet gives added convenience for comfortable living. and thoughtfully updated finishes throughout. Updates include main 3-pc. Bathroom (2024) Washer and Dryer (2023) Freshly Painted Throughout (2023) Several Light Fixtures (2022) Furnace Units Replaced (2021) Flooring (2020) Popcorn Ceilings Scrapped (2020) Ensuite Vanity (2020) Walk-in Closet Built-ins (2020). Note: Updates in 2020 completed by previous owner. Located within walking distance to shopping, restaurants, and public transit, with quick access to major highways, this condo offers unbeatable connectivity in a vibrant, convenient neighborhood.Move in and enjoy comfort, style, and ease all in one! |
| Price | $682,500 |
| Taxes: | $2827.00 |
| Assessment Year: | 2024 |
| Occupancy: | Owner |
| Address: | 3050 Pinemeadow Driv , Burlington, L7M 3X5, Halton |
| Postal Code: | L7M 3X5 |
| Province/State: | Halton |
| Directions/Cross Streets: | Guelph Line |
| Level/Floor | Room | Length(ft) | Width(ft) | Descriptions | |
| Room 1 | Main | Bedroom | 11.81 | 12.14 | |
| Room 2 | Main | Breakfast | 9.18 | 9.51 | |
| Room 3 | Main | Dining Ro | 16.73 | 13.78 | |
| Room 4 | Main | Foyer | 6.89 | 11.15 | |
| Room 5 | Main | Living Ro | 10.17 | 19.02 | |
| Room 6 | Main | Laundry | 5.25 | 8.86 | |
| Room 7 | Main | Primary B | 11.15 | 14.1 | |
| Room 8 | Main | Bathroom | 5.25 | 8.86 | 3 Pc Bath |
| Room 9 | Main | Bathroom | 4.92 | 9.84 | 4 Pc Ensuite |
| Washroom Type | No. of Pieces | Level |
| Washroom Type 1 | 3 | Main |
| Washroom Type 2 | 4 | Main |
| Washroom Type 3 | 0 | |
| Washroom Type 4 | 0 | |
| Washroom Type 5 | 0 |
| Total Area: | 0.00 |
| Approximatly Age: | 31-50 |
| Sprinklers: | Carb |
| Washrooms: | 2 |
| Heat Type: | Forced Air |
| Central Air Conditioning: | Central Air |
| Elevator Lift: | True |
$
%
Years
This calculator is for demonstration purposes only. Always consult a professional
financial advisor before making personal financial decisions.
| Although the information displayed is believed to be accurate, no warranties or representations are made of any kind. |
| KELLER WILLIAMS EDGE REALTY |
|
|

Dir:
647-472-6050
Bus:
905-709-7408
Fax:
905-709-7400
| Virtual Tour | Book Showing | Email a Friend |
Jump To:
At a Glance:
| Type: | Com - Condo Apartment |
| Area: | Halton |
| Municipality: | Burlington |
| Neighbourhood: | Headon |
| Style: | 1 Storey/Apt |
| Approximate Age: | 31-50 |
| Tax: | $2,827 |
| Maintenance Fee: | $705.38 |
| Beds: | 2 |
| Baths: | 2 |
| Fireplace: | N |
Locatin Map:
Payment Calculator:

