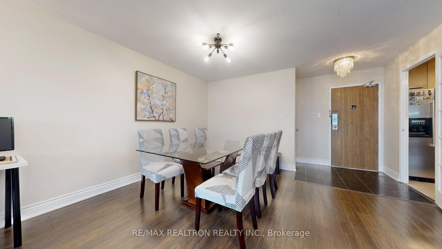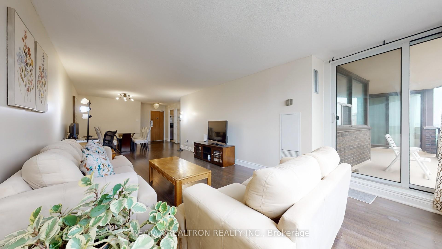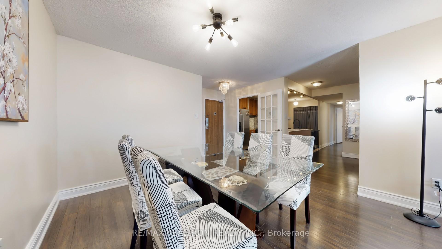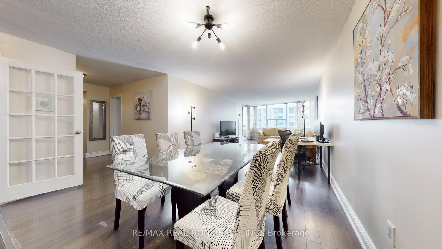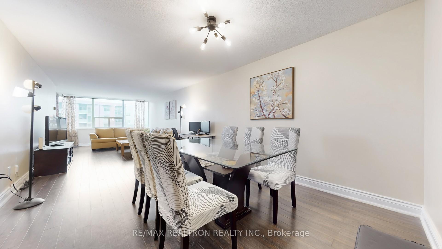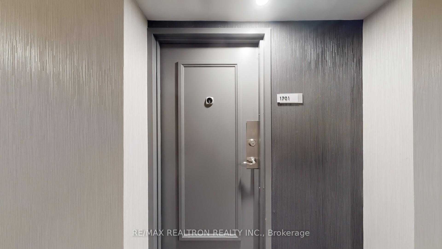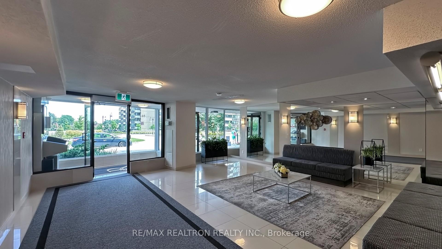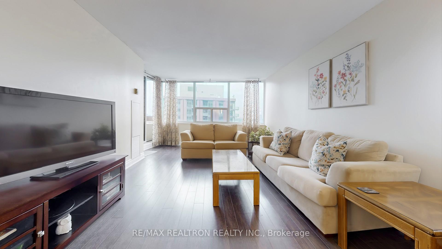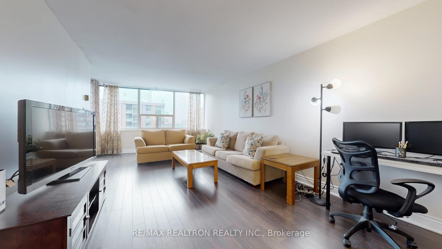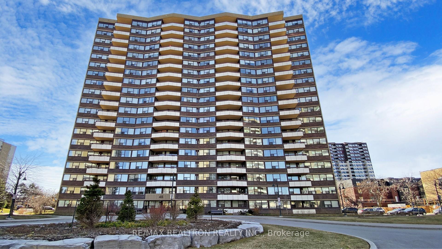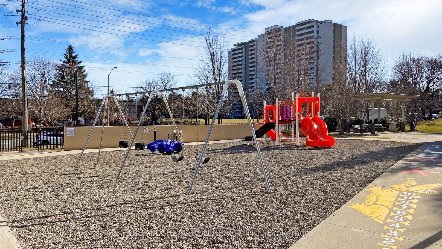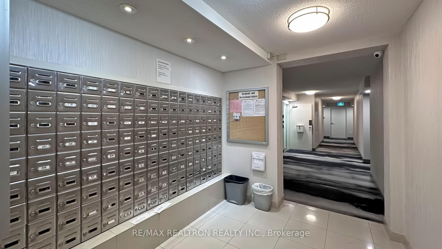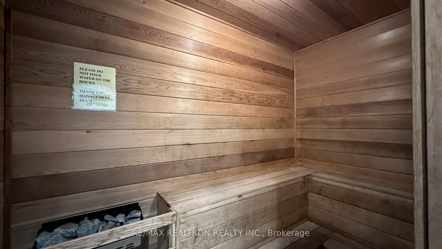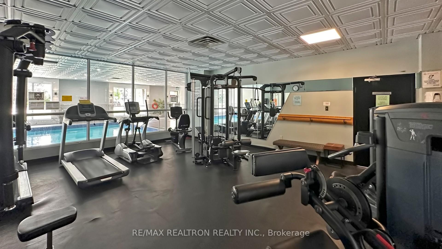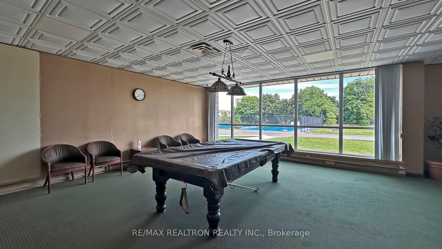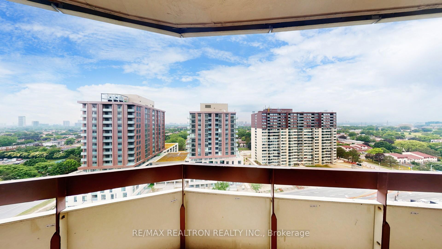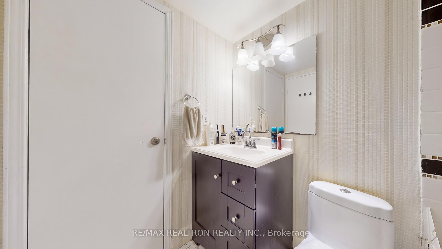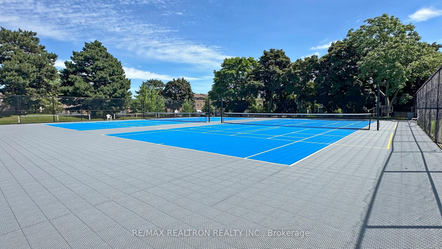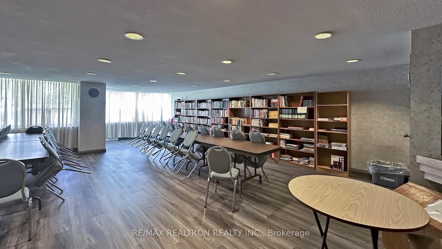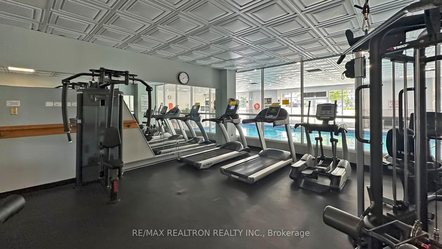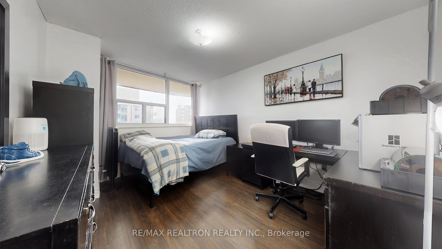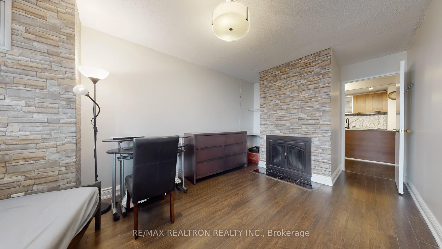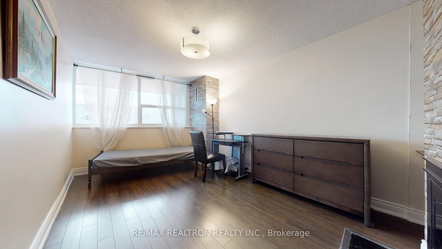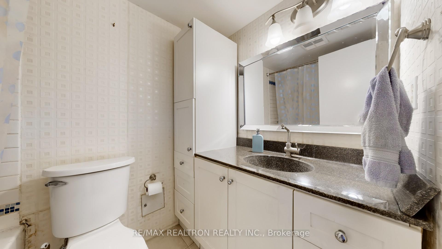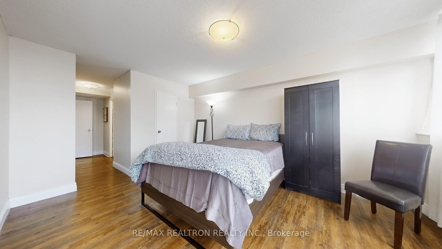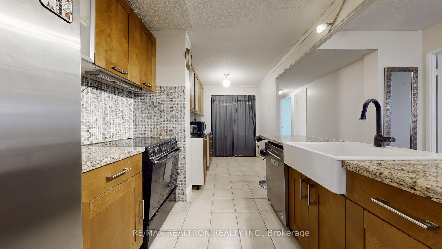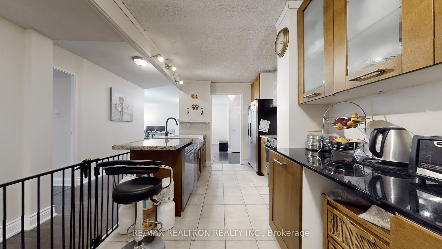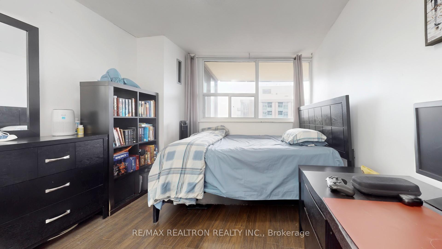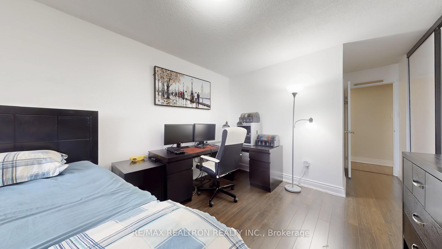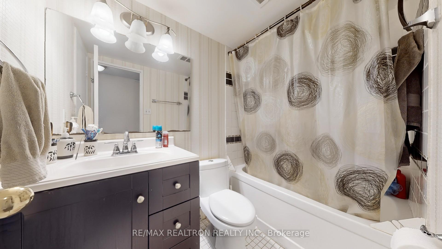$635,000
Available - For Sale
Listing ID: E12244296
45 Huntingdale Boul , Toronto, M1E 2W8, Toronto
| Spacious Throughout-Approx. 1,500 S.F.* Rare 3 Large Brs * 2 Full, Updated, 4pc Wrs * Freshly Painted-Warm Colors* Laminate Floors Throughout Except Kit & 2 Wrs * Open-Concept Kit-Updated-Stone C/Tops, S/S Appl, Bklsplash, Full Sized Laundry * Huge Balcony * Bright And Sunny * Priced To Sell* See V/Tour * Multiple Walk-Outs To Balcony * Tridel Complex - Extensive Recreation Facilities - See List. Ensuite Storage Locker * Possession Can Be 30-45 Days * Lobby, Hallways, Elevators Recently Updated - Modern & Contemporary * Electric BBQ Only On Balc. Pets Restricted. |
| Price | $635,000 |
| Taxes: | $1998.33 |
| Occupancy: | Owner |
| Address: | 45 Huntingdale Boul , Toronto, M1E 2W8, Toronto |
| Postal Code: | M1E 2W8 |
| Province/State: | Toronto |
| Directions/Cross Streets: | Pharmacy/Finch |
| Level/Floor | Room | Length(ft) | Width(ft) | Descriptions | |
| Room 1 | Main | Living Ro | 33.52 | 11.74 | Combined w/Dining, Laminate, W/O To Balcony |
| Room 2 | Main | Dining Ro | 33.52 | 11.74 | Combined w/Living, Laminate, W/O To Balcony |
| Room 3 | Main | Kitchen | 15.97 | 8.4 | Breakfast Area, Open Concept, Updated |
| Room 4 | Main | Primary B | 16.14 | 12.07 | 3 Pc Ensuite, Walk-In Closet(s), Laminate |
| Room 5 | Main | Bedroom 2 | 13.58 | 10.66 | Double Closet, Laminate |
| Room 6 | Main | Bedroom 3 | 15.97 | 10.23 | Laminate |
| Washroom Type | No. of Pieces | Level |
| Washroom Type 1 | 4 | Main |
| Washroom Type 2 | 0 | |
| Washroom Type 3 | 0 | |
| Washroom Type 4 | 0 | |
| Washroom Type 5 | 0 |
| Total Area: | 0.00 |
| Sprinklers: | Alar |
| Washrooms: | 2 |
| Heat Type: | Forced Air |
| Central Air Conditioning: | Central Air |
$
%
Years
This calculator is for demonstration purposes only. Always consult a professional
financial advisor before making personal financial decisions.
| Although the information displayed is believed to be accurate, no warranties or representations are made of any kind. |
| RE/MAX REALTRON REALTY INC. |
|
|

Dir:
647-472-6050
Bus:
905-709-7408
Fax:
905-709-7400
| Virtual Tour | Book Showing | Email a Friend |
Jump To:
At a Glance:
| Type: | Com - Condo Apartment |
| Area: | Toronto |
| Municipality: | Toronto E05 |
| Neighbourhood: | L'Amoreaux |
| Style: | Apartment |
| Tax: | $1,998.33 |
| Maintenance Fee: | $1,012.46 |
| Beds: | 3 |
| Baths: | 2 |
| Fireplace: | N |
Locatin Map:
Payment Calculator:

