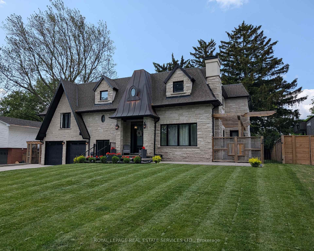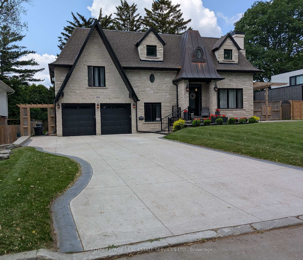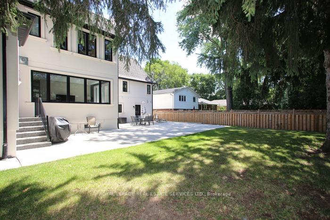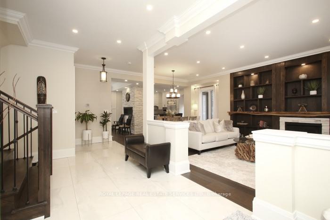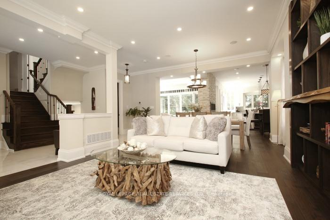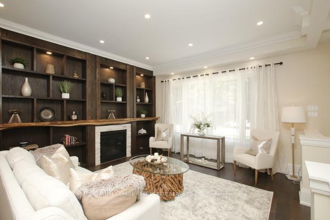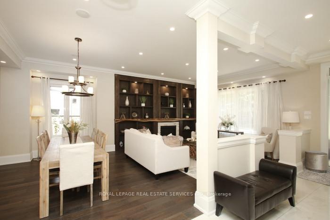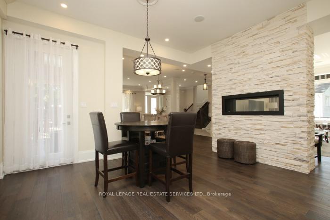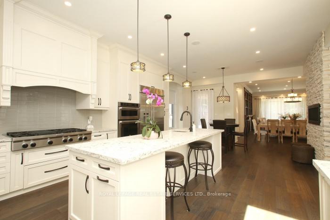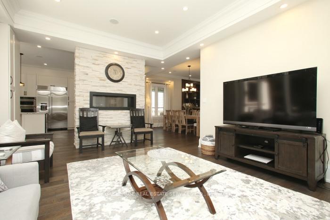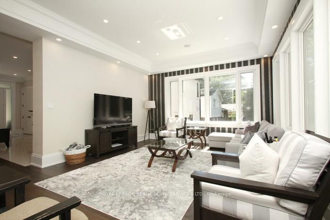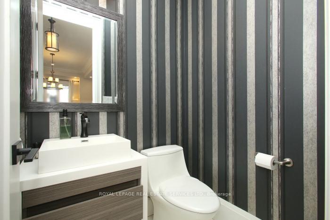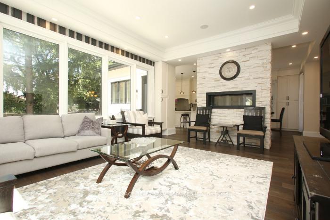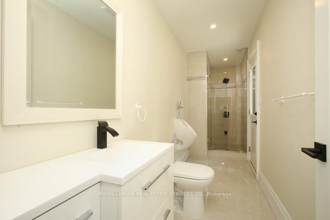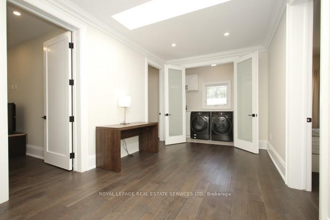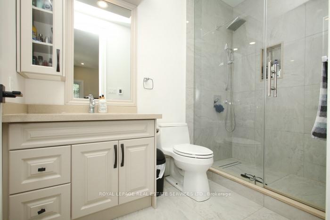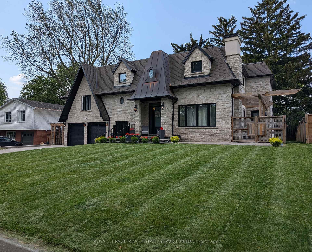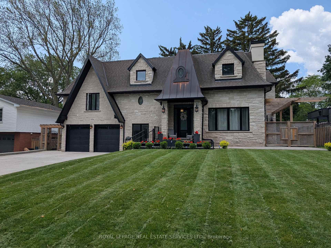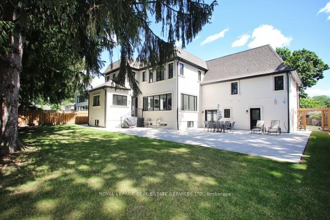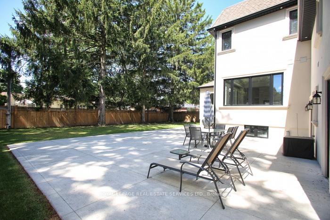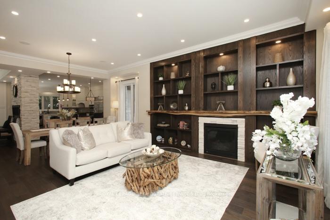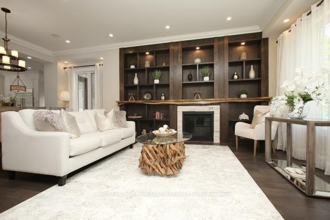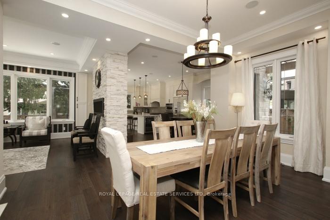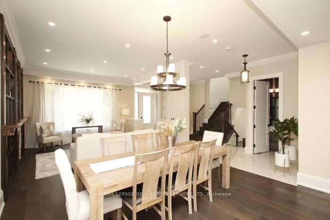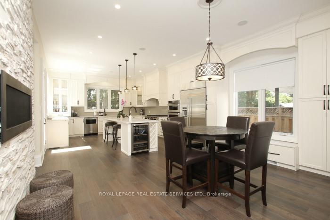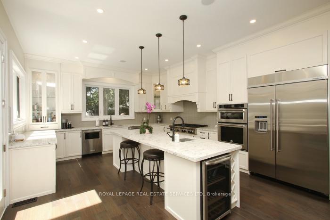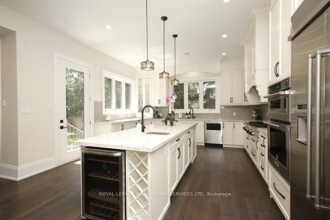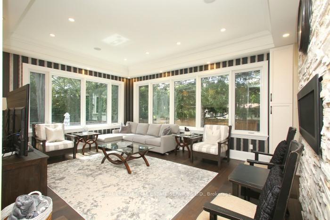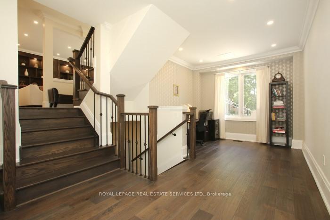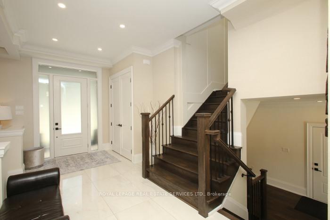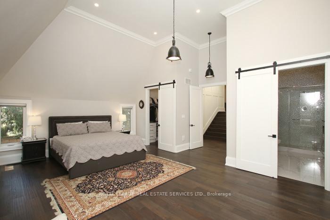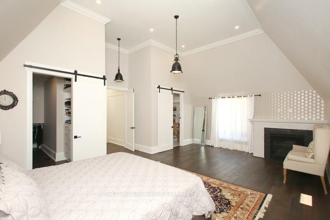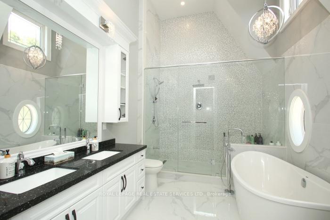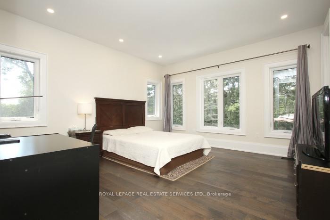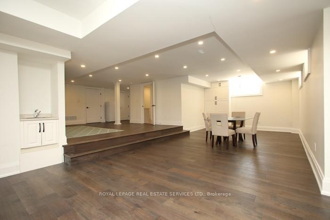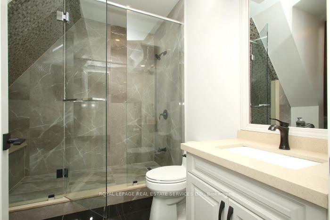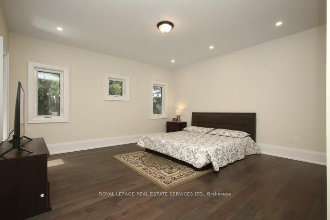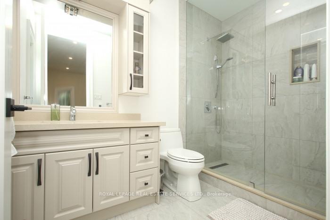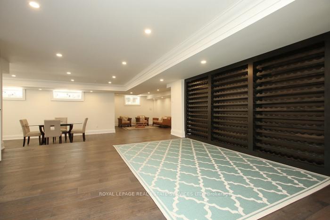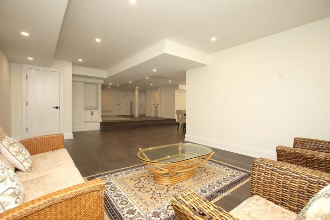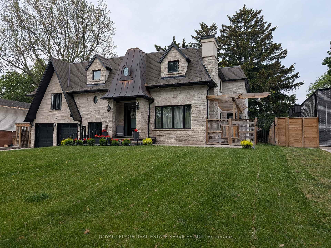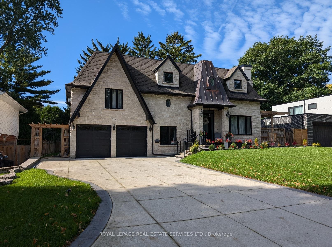$3,100,000
Available - For Sale
Listing ID: W12207919
375 Arden Cres , Burlington, L7L 2A7, Halton
| Exquisite Designer Home in Pristine Shoreacres! Unique 2-Storey + Split Level Design Brings Elegance, Charm and lots of Sunshine. HUGE 0.23 Acre Lot with PREMIUM 80ft Front and 125ft Depth + NO SIDEWALK. Almost Fully Rebuilt in 2018/19 Utilizing Existing and New Foundation into a Splendid Custom Home encompassing Latest Trends. 10ft Ceiling on Main Lvl; 9ft Ceilingon 2nd Lvl & Mudroom/Office. 8ft High Solidcore Doors on Main & 2nd Lvl. Approx 4000 Sq. Ft. Above Grade + Extra Living Space in Finished Basement with Open Concept Rec Room & 3 Pc Washroom + Crwal Space for Extra Storage. 6.5 Washrooms; All 4 Bedrooms have Ensuite Washrooms with heated floors. Lavish Primary Retreat on Exclusive Level with 14ft HighCeiling, Gas Fireplace & Magnificent 5-pc Ensuite. Huge Chef's Dream Kitchen with top of theline Appliances & Island. Magical & Bright Main Floor Family Rm with 2-Sided Linear Fireplace, Picturesque Windows Overlooking Huge Backyard with Tall Majestic Trees. Extravagant Wood-Paneling & Premium Wallpapers bring Elegance. Open Concept Basement Rec-Room with 3pc Washroom extends the functionality of this home. STATELY Curb Appeal; Natural Stone Front;Rustic Copper Bell-Roof Entrance; Huge Concrete Driveway. Walk to Lake Ontario; Ravines, Wooded Areas. Family Friendly Executive Neighborhood with Highly Rated Schools. |
| Price | $3,100,000 |
| Taxes: | $16244.99 |
| Assessment Year: | 2024 |
| Occupancy: | Owner+T |
| Address: | 375 Arden Cres , Burlington, L7L 2A7, Halton |
| Directions/Cross Streets: | Walkers Line/Spruce |
| Rooms: | 12 |
| Bedrooms: | 4 |
| Bedrooms +: | 0 |
| Family Room: | T |
| Basement: | Crawl Space, Finished |
| Level/Floor | Room | Length(ft) | Width(ft) | Descriptions | |
| Room 1 | Main | Living Ro | 15.09 | 14.01 | Gas Fireplace, Panelled, Overlooks Frontyard |
| Room 2 | Main | Dining Ro | 15.74 | 10 | Combined w/Living, Window, Hardwood Floor |
| Room 3 | Main | Family Ro | 19.68 | 15.74 | Separate Room, 2 Way Fireplace, Overlooks Backyard |
| Room 4 | Main | Kitchen | 19.68 | 15.74 | Hollywood Kitchen, Stainless Steel Appl, Quartz Counter |
| Room 5 | Main | Breakfast | 15.74 | 9.02 | Overlooks Dining, Window, W/O To Yard |
| Room 6 | In Between | Primary B | 21.39 | 16.6 | Cathedral Ceiling(s), Gas Fireplace, 5 Pc Ensuite |
| Room 7 | Second | Bedroom 2 | 14.99 | 13.78 | Walk-In Closet(s), Hardwood Floor, 3 Pc Ensuite |
| Room 8 | Second | Bedroom 4 | 14.76 | 13.78 | Walk-In Closet(s), Hardwood Floor, 4 Pc Ensuite |
| Room 9 | Ground | Office | 10.69 | 10 | Overlooks Frontyard, East West View, Window |
| Room 10 | Ground | Mud Room | 12.99 | 10 | W/O To Patio, W/O To Garage, 3 Pc Bath |
| Room 11 | Basement | Recreatio | 27.58 | 14.27 | L-Shaped Room, Open Concept, 3 Pc Bath |
| Washroom Type | No. of Pieces | Level |
| Washroom Type 1 | 2 | Main |
| Washroom Type 2 | 4 | Ground |
| Washroom Type 3 | 5 | In Betwe |
| Washroom Type 4 | 3 | Second |
| Washroom Type 5 | 3 | Basement |
| Total Area: | 0.00 |
| Property Type: | Detached |
| Style: | 2-Storey |
| Exterior: | Stone, Stucco (Plaster) |
| Garage Type: | Built-In |
| Drive Parking Spaces: | 6 |
| Pool: | None |
| Approximatly Square Footage: | 3500-5000 |
| Property Features: | Park, Public Transit |
| CAC Included: | N |
| Water Included: | N |
| Cabel TV Included: | N |
| Common Elements Included: | N |
| Heat Included: | N |
| Parking Included: | N |
| Condo Tax Included: | N |
| Building Insurance Included: | N |
| Fireplace/Stove: | Y |
| Heat Type: | Forced Air |
| Central Air Conditioning: | Central Air |
| Central Vac: | Y |
| Laundry Level: | Syste |
| Ensuite Laundry: | F |
| Elevator Lift: | False |
| Sewers: | Sewer |
$
%
Years
This calculator is for demonstration purposes only. Always consult a professional
financial advisor before making personal financial decisions.
| Although the information displayed is believed to be accurate, no warranties or representations are made of any kind. |
| ROYAL LEPAGE REAL ESTATE SERVICES LTD. |
|
|

Dir:
647-472-6050
Bus:
905-709-7408
Fax:
905-709-7400
| Virtual Tour | Book Showing | Email a Friend |
Jump To:
At a Glance:
| Type: | Freehold - Detached |
| Area: | Halton |
| Municipality: | Burlington |
| Neighbourhood: | Shoreacres |
| Style: | 2-Storey |
| Tax: | $16,244.99 |
| Beds: | 4 |
| Baths: | 7 |
| Fireplace: | Y |
| Pool: | None |
Locatin Map:
Payment Calculator:

