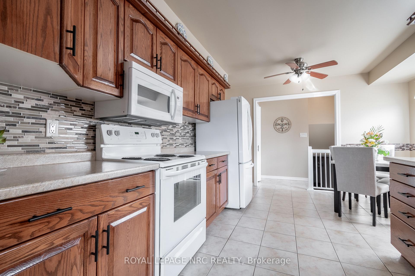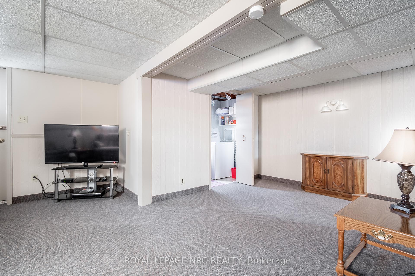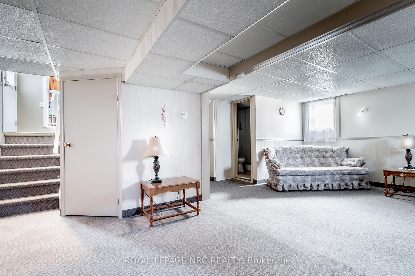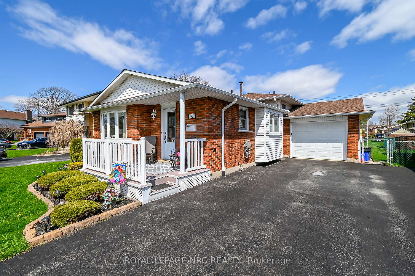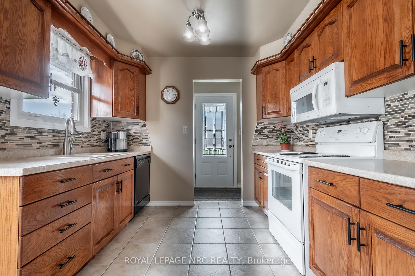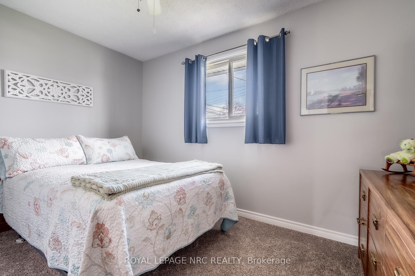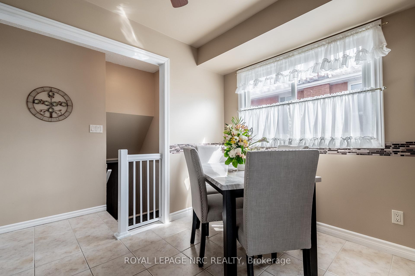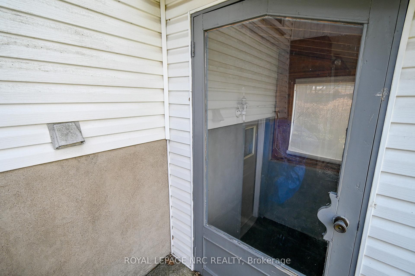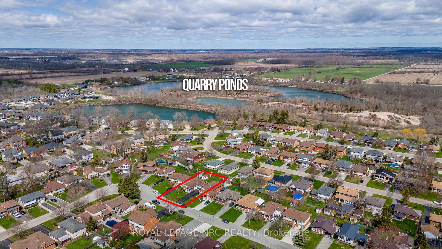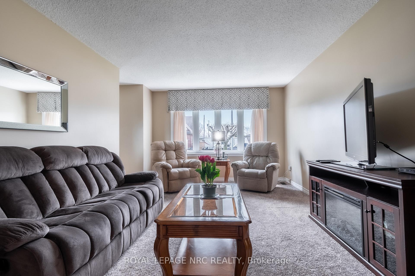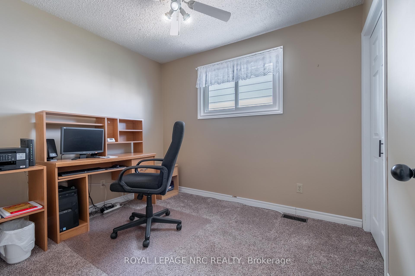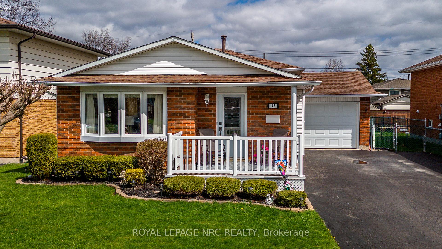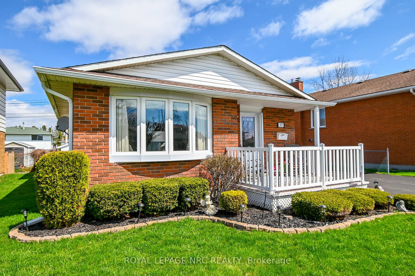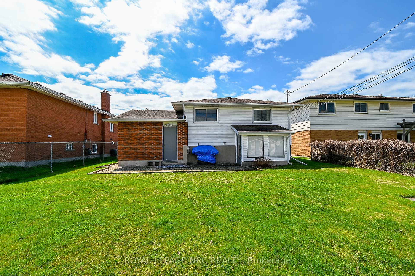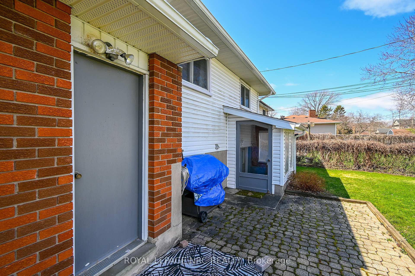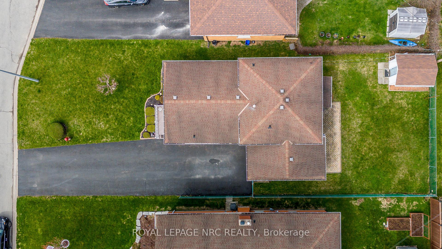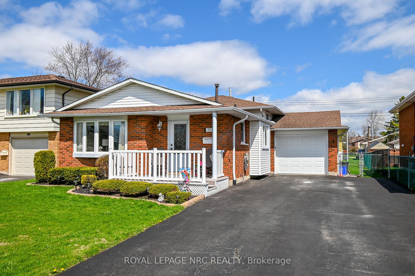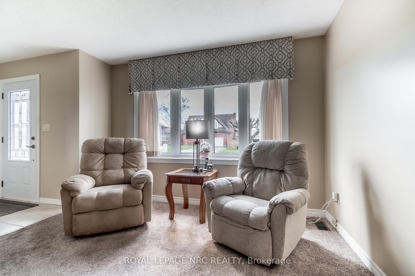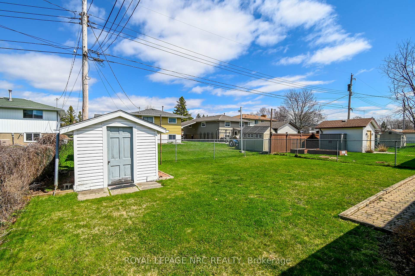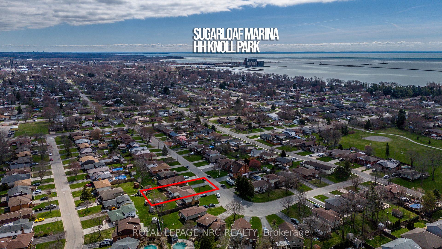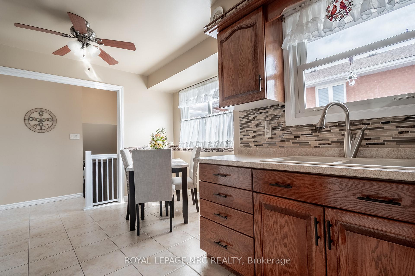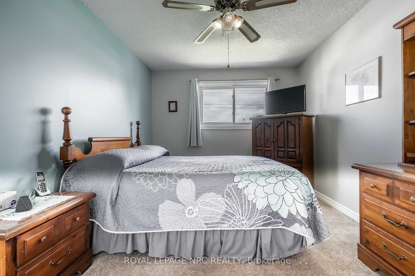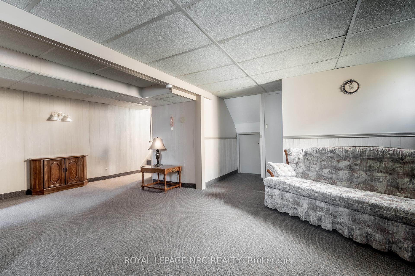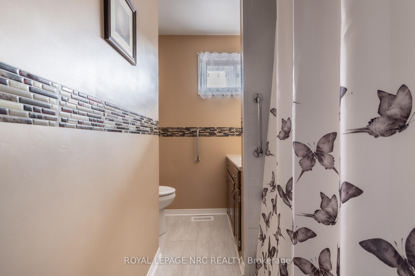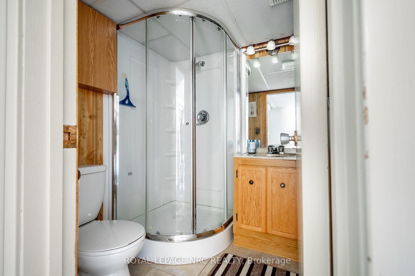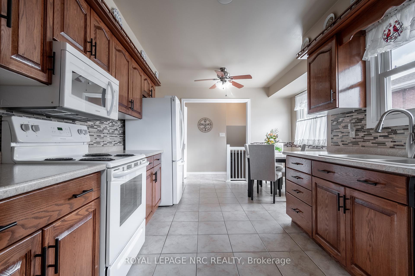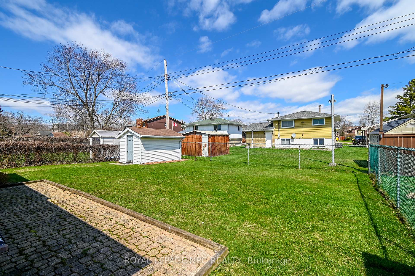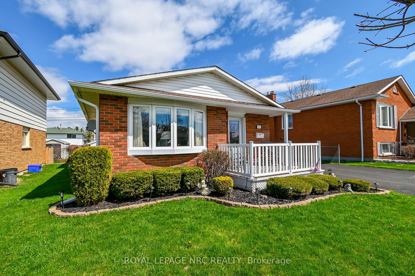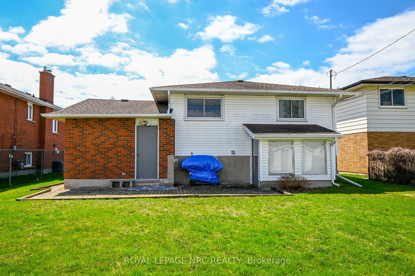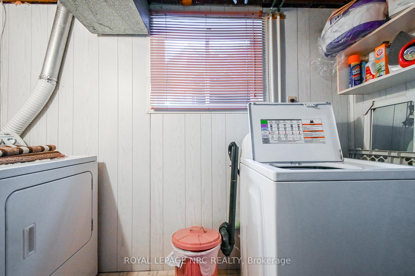$537,700
Available - For Sale
Listing ID: X12100012
37 Michael Driv South , Port Colborne, L3K 3C3, Niagara
| Welcome to this adorable backsplit tucked into a quiet family-friendly neighbourhood in the heart of the west end. Step inside and youll be greeted by a sun-soaked living room, thanks to a beautiful oversized bay window that fills the space with natural light. The spacious eat-in kitchen and cozy dining nook flow effortlessly to the back door and lower level perfect for busy mornings or casual dinners. Upstairs, youll find three comfortable bedrooms and a 4-piece bath, while the lower level offers a large rec room with walk-out to the backyard, a 3-piece bathroom, laundry, and utility room. Outside, enjoy a fully fenced yard, single-car garage, and a paved driveway ideal for families, first-time buyers, or anyone looking to enjoy peaceful living with plenty of space to grow. Dont miss your chance to own this warm and welcoming home in a great location! |
| Price | $537,700 |
| Taxes: | $4097.00 |
| Assessment Year: | 2024 |
| Occupancy: | Owner |
| Address: | 37 Michael Driv South , Port Colborne, L3K 3C3, Niagara |
| Directions/Cross Streets: | Hampton Avenue |
| Rooms: | 8 |
| Bedrooms: | 3 |
| Bedrooms +: | 0 |
| Family Room: | F |
| Basement: | Partially Fi |
| Level/Floor | Room | Length(ft) | Width(ft) | Descriptions | |
| Room 1 | Main | Living Ro | 24.99 | 10 | Combined w/Dining |
| Room 2 | Main | Kitchen | 14.89 | 10 | Eat-in Kitchen |
| Room 3 | Second | Bedroom | 13.61 | 10 | |
| Room 4 | Second | Bedroom 2 | 8.99 | 9.05 | |
| Room 5 | Second | Bedroom 3 | 8.99 | 11.61 | |
| Room 6 | Lower | Laundry | 4 | 4.99 | |
| Room 7 | Second | Bathroom | 4 | 10 | 4 Pc Bath |
| Room 8 | Basement | Bathroom | 4.72 | 4.92 | 3 Pc Bath |
| Room 9 | Basement | Recreatio | 21.19 | 15.09 |
| Washroom Type | No. of Pieces | Level |
| Washroom Type 1 | 4 | |
| Washroom Type 2 | 0 | |
| Washroom Type 3 | 0 | |
| Washroom Type 4 | 0 | |
| Washroom Type 5 | 0 |
| Total Area: | 0.00 |
| Approximatly Age: | 31-50 |
| Property Type: | Detached |
| Style: | Bungalow |
| Exterior: | Vinyl Siding, Brick |
| Garage Type: | Attached |
| (Parking/)Drive: | Private |
| Drive Parking Spaces: | 3 |
| Park #1 | |
| Parking Type: | Private |
| Park #2 | |
| Parking Type: | Private |
| Pool: | None |
| Approximatly Age: | 31-50 |
| Approximatly Square Footage: | 700-1100 |
| CAC Included: | N |
| Water Included: | N |
| Cabel TV Included: | N |
| Common Elements Included: | N |
| Heat Included: | N |
| Parking Included: | N |
| Condo Tax Included: | N |
| Building Insurance Included: | N |
| Fireplace/Stove: | N |
| Heat Type: | Forced Air |
| Central Air Conditioning: | Central Air |
| Central Vac: | N |
| Laundry Level: | Syste |
| Ensuite Laundry: | F |
| Sewers: | Sewer |
$
%
Years
This calculator is for demonstration purposes only. Always consult a professional
financial advisor before making personal financial decisions.
| Although the information displayed is believed to be accurate, no warranties or representations are made of any kind. |
| ROYAL LEPAGE NRC REALTY |
|
|

Dir:
647-472-6050
Bus:
905-709-7408
Fax:
905-709-7400
| Book Showing | Email a Friend |
Jump To:
At a Glance:
| Type: | Freehold - Detached |
| Area: | Niagara |
| Municipality: | Port Colborne |
| Neighbourhood: | 878 - Sugarloaf |
| Style: | Bungalow |
| Approximate Age: | 31-50 |
| Tax: | $4,097 |
| Beds: | 3 |
| Baths: | 2 |
| Fireplace: | N |
| Pool: | None |
Locatin Map:
Payment Calculator:




