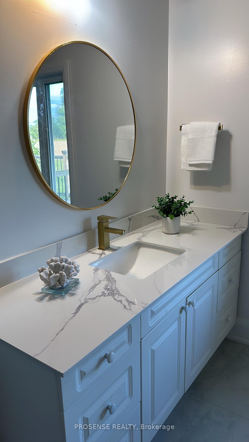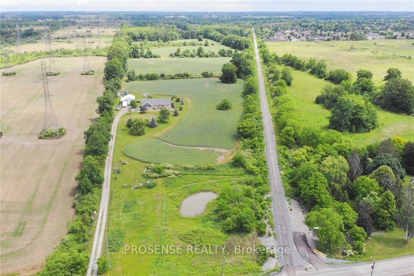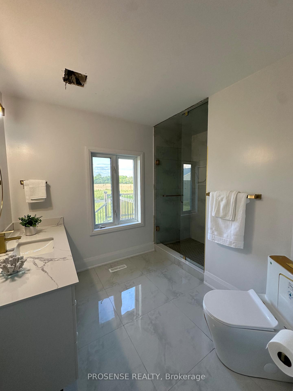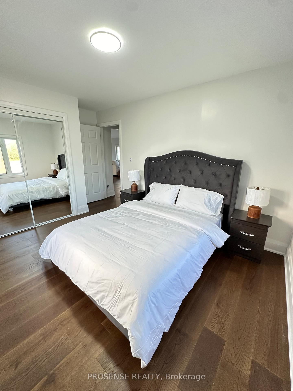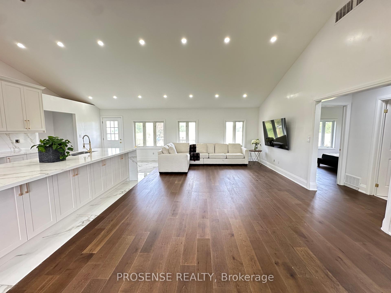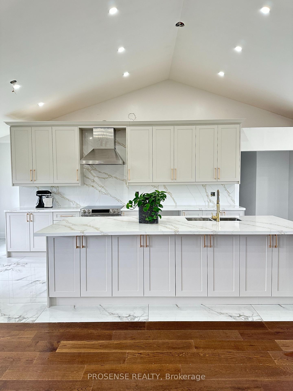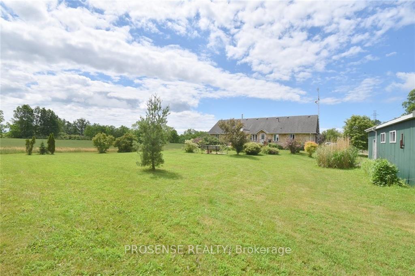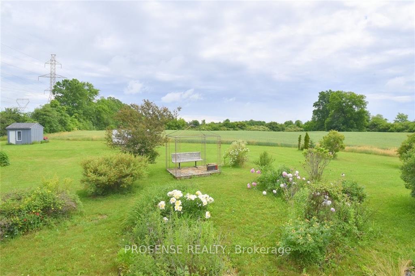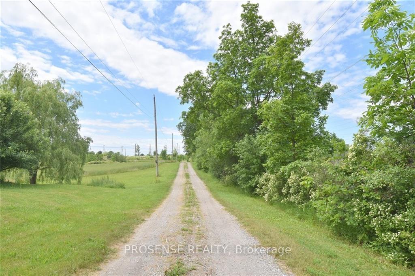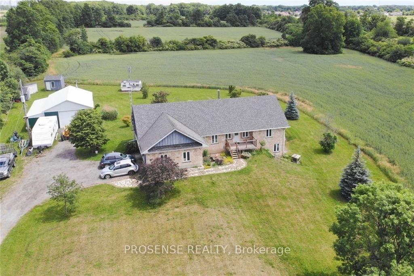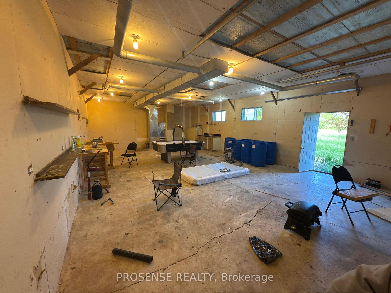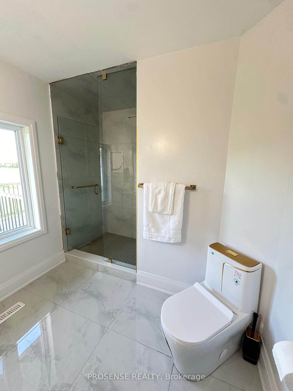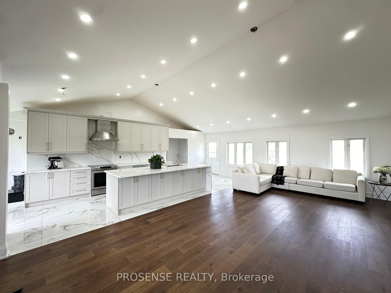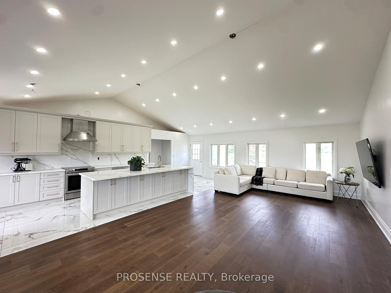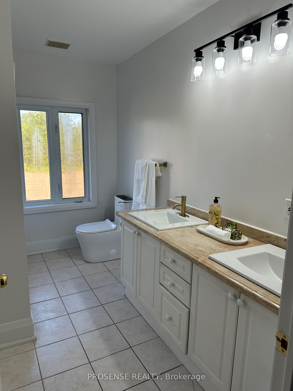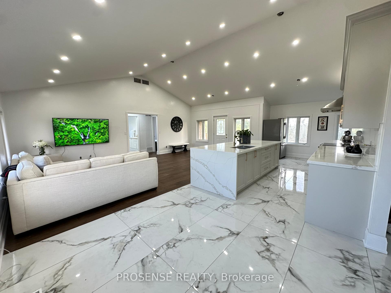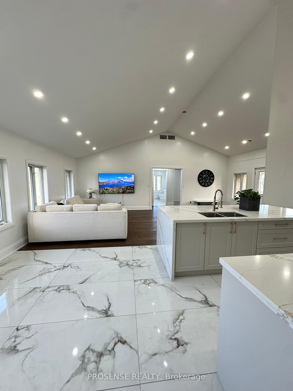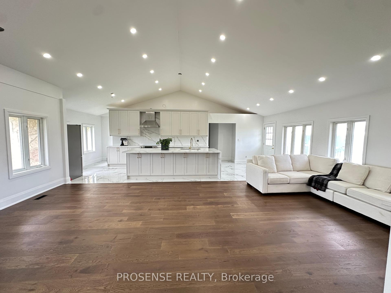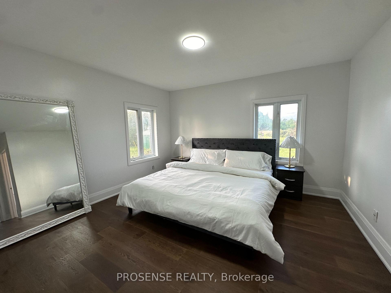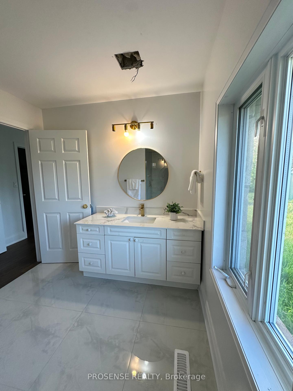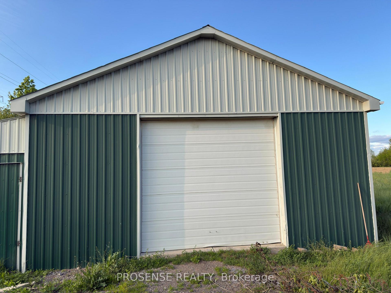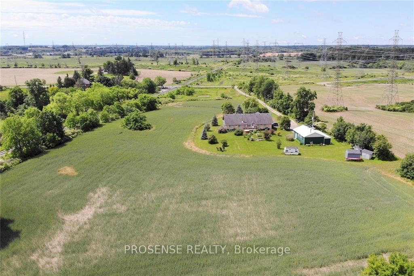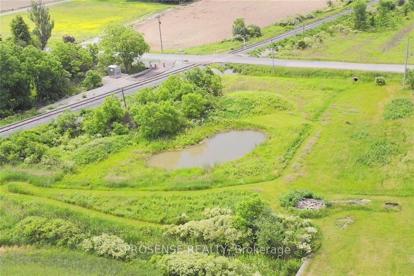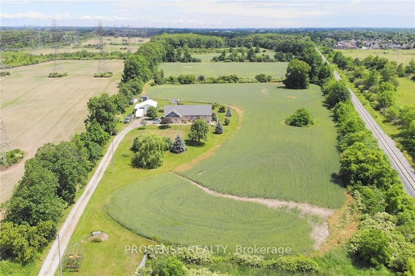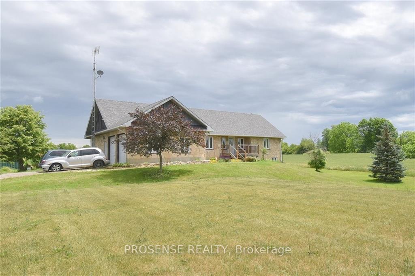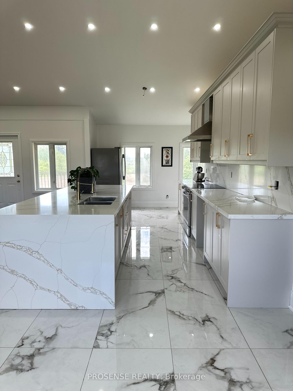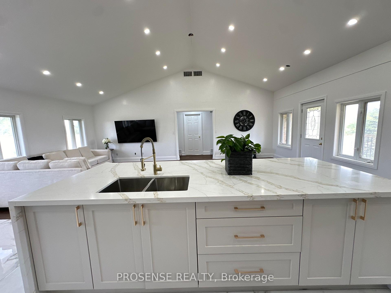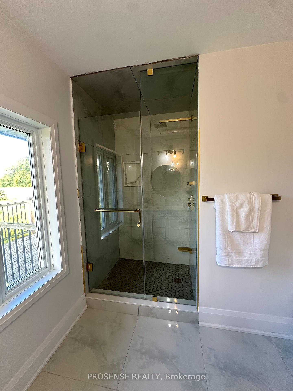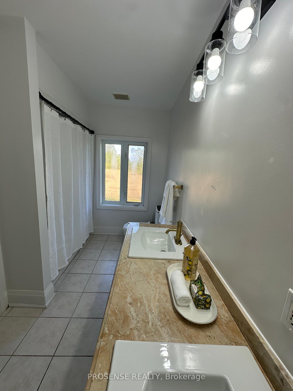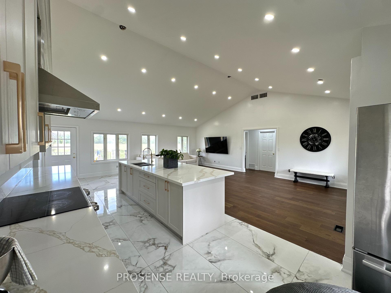$2,075,000
Available - For Sale
Listing ID: X12197293
107 6th Line , Haldimand, N3W 1Y8, Haldimand
| Welcome to 107 6th Line, Caledonia a beautifully renovated home offering modern living, income potential, and an unbeatable location just 2 minutes from the main strip and close to Highway 6 for easy commuting. This spacious property features 4 bedrooms and 3 updated washrooms with porcelain tile, wide-plank flooring, fresh paint, and stylish standing showers. The chefs kitchen boasts a large center island, perfect for hosting and daily use. A bright walkout basement offers a self-contained second dwelling, ideal for extended family, rental income, or Airbnb opportunities. Additional highlights include a heated workshop, perfect for a home-based business, hobbyist, or extra storage usable year-round. Situated in an area with future development potential, including nearby Builder projects, this property offers excellent investment and lifestyle opportunities. Enjoy peaceful rural living with quick access to shopping, dining, highways, and amenities. Plus, you are only 30 minutes from the beautiful Port Dover Beach perfect for weekend getaways. A turn-key property you wont want to miss! |
| Price | $2,075,000 |
| Taxes: | $3145.00 |
| Assessment Year: | 2024 |
| Occupancy: | Vacant |
| Address: | 107 6th Line , Haldimand, N3W 1Y8, Haldimand |
| Acreage: | 25-49.99 |
| Directions/Cross Streets: | 6th Line and Argyle St S |
| Rooms: | 10 |
| Rooms +: | 5 |
| Bedrooms: | 3 |
| Bedrooms +: | 1 |
| Family Room: | T |
| Basement: | Walk-Out, Separate Ent |
| Level/Floor | Room | Length(ft) | Width(ft) | Descriptions | |
| Room 1 | Main | Primary B | 12.99 | 12 | Hardwood Floor |
| Room 2 | Main | 8 | 6.99 | 3 Pc Ensuite | |
| Room 3 | Main | Bedroom 2 | 12 | 10 | Hardwood Floor, Overlooks Backyard |
| Room 4 | Main | Bedroom 3 | 12 | 10 | Hardwood Floor, Overlooks Frontyard |
| Room 5 | Main | Kitchen | 14.99 | 9.51 | Centre Island |
| Room 6 | Main | Dining Ro | 12.99 | 9.51 | Overlooks Living |
| Room 7 | Main | Living Ro | 18.99 | 14.01 | Hardwood Floor |
| Room 8 | Main | Foyer | 6.99 | 16.01 | Tile Floor |
| Room 9 | Basement | Bedroom | 13.48 | 10 | |
| Room 10 | Basement | Bathroom | 8 | 6 | 3 Pc Ensuite |
| Room 11 | Basement | Kitchen | 8 | 6.99 | Hardwood Floor |
| Room 12 | Basement | Dining Ro | 16.01 | 12.99 | |
| Room 13 | Basement | Living Ro | 14.01 | 12.99 | |
| Room 14 | Basement | Utility R | 29.98 | 14.01 | |
| Room 15 | In Between | Workshop | 124.64 | 72.16 |
| Washroom Type | No. of Pieces | Level |
| Washroom Type 1 | 4 | Main |
| Washroom Type 2 | 3 | Main |
| Washroom Type 3 | 3 | Basement |
| Washroom Type 4 | 0 | |
| Washroom Type 5 | 0 |
| Total Area: | 0.00 |
| Approximatly Age: | 16-30 |
| Property Type: | Farm |
| Style: | Bungalow |
| Exterior: | Stone |
| Garage Type: | Attached |
| Drive Parking Spaces: | 7 |
| Pool: | None |
| Approximatly Age: | 16-30 |
| Approximatly Square Footage: | 1500-2000 |
| CAC Included: | N |
| Water Included: | N |
| Cabel TV Included: | N |
| Common Elements Included: | N |
| Heat Included: | N |
| Parking Included: | N |
| Condo Tax Included: | N |
| Building Insurance Included: | N |
| Fireplace/Stove: | Y |
| Heat Type: | Forced Air |
| Central Air Conditioning: | Central Air |
| Central Vac: | N |
| Laundry Level: | Syste |
| Ensuite Laundry: | F |
| Sewers: | Septic |
| Utilities-Cable: | Y |
| Utilities-Hydro: | Y |
$
%
Years
This calculator is for demonstration purposes only. Always consult a professional
financial advisor before making personal financial decisions.
| Although the information displayed is believed to be accurate, no warranties or representations are made of any kind. |
| PROSENSE REALTY |
|
|

Dir:
150.03 x 1891.
| Book Showing | Email a Friend |
Jump To:
At a Glance:
| Type: | Freehold - Farm |
| Area: | Haldimand |
| Municipality: | Haldimand |
| Neighbourhood: | Haldimand |
| Style: | Bungalow |
| Approximate Age: | 16-30 |
| Tax: | $3,145 |
| Beds: | 3+1 |
| Baths: | 3 |
| Fireplace: | Y |
| Pool: | None |
Locatin Map:
Payment Calculator:

