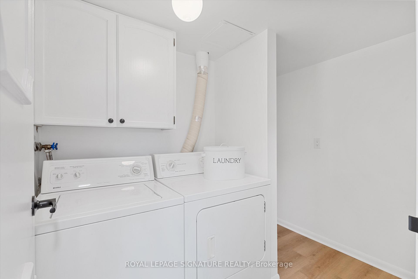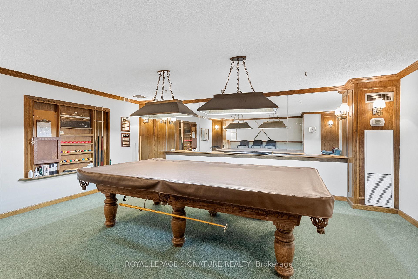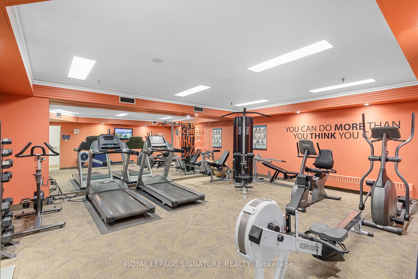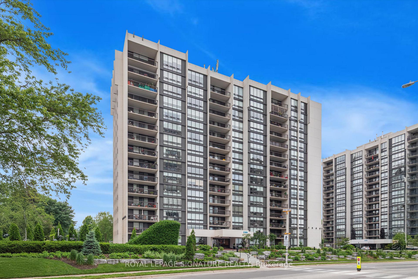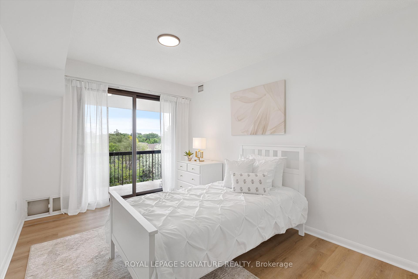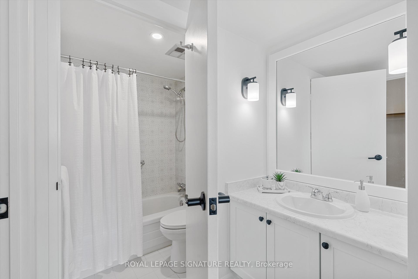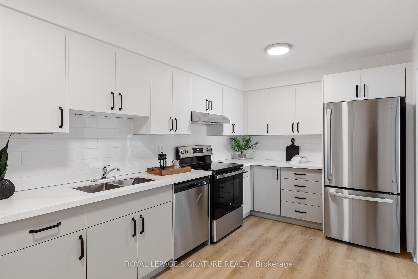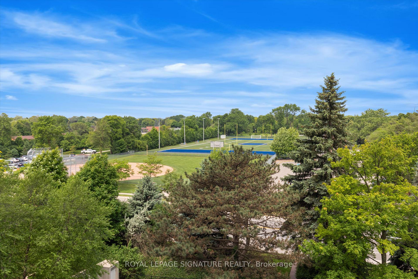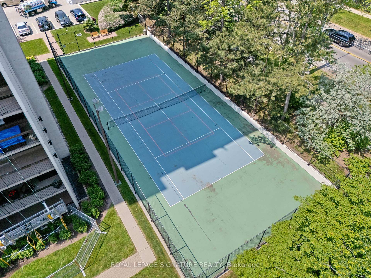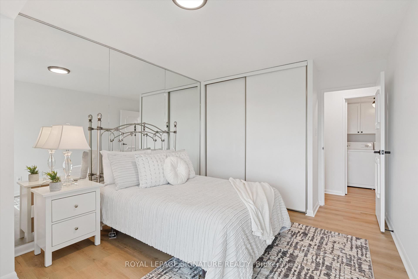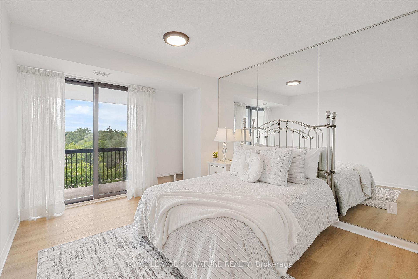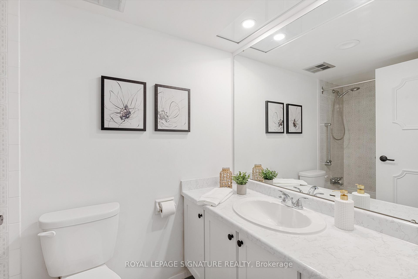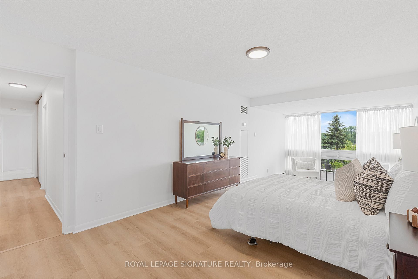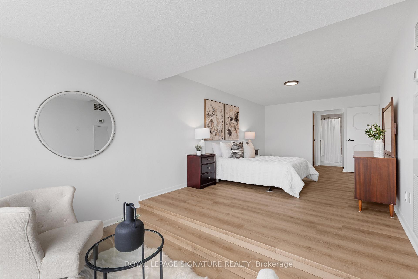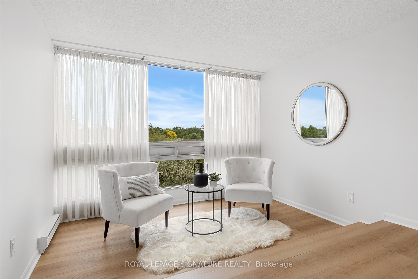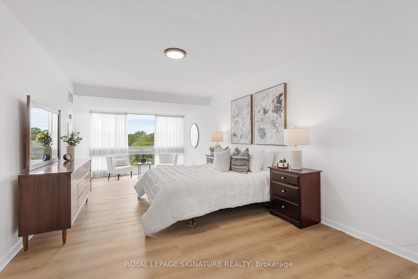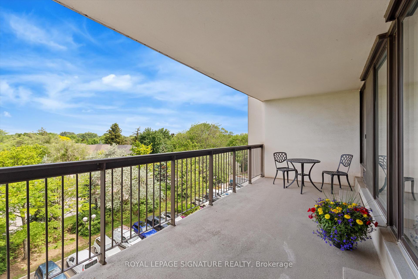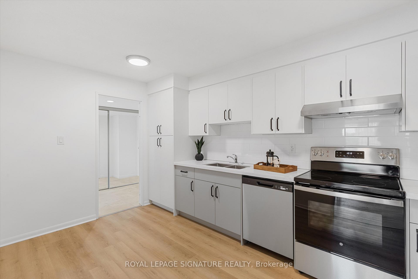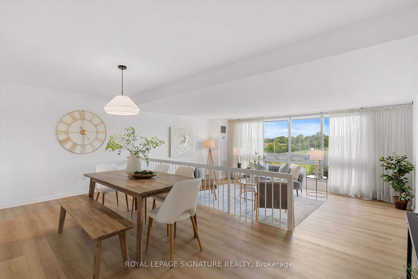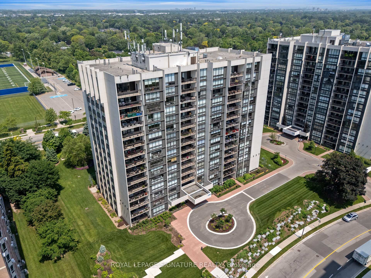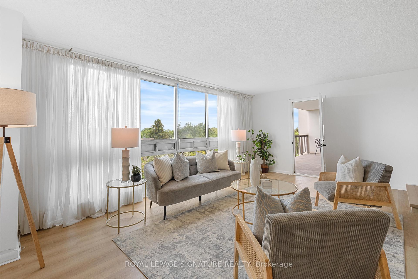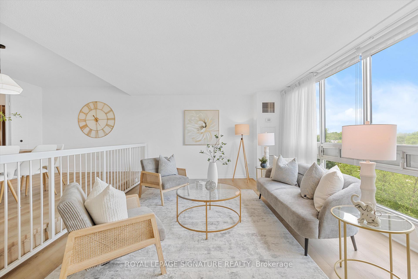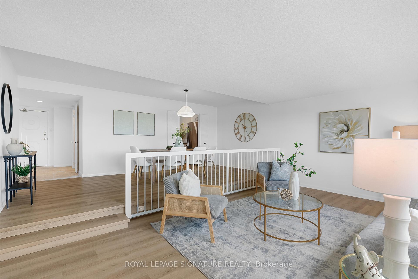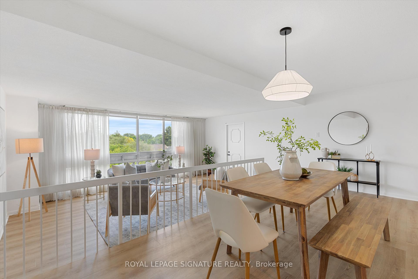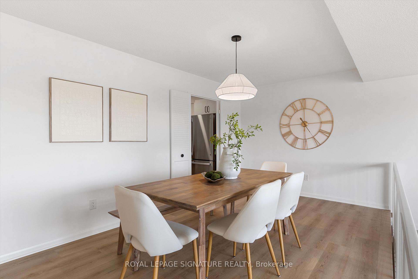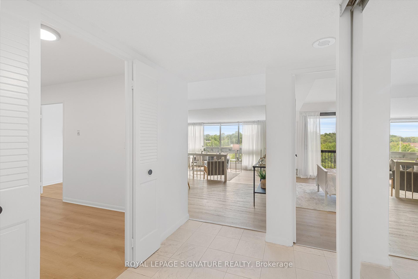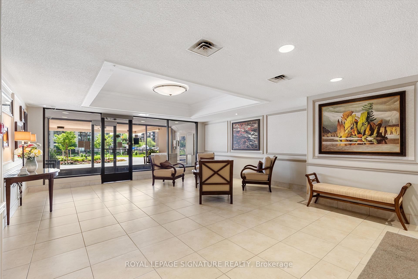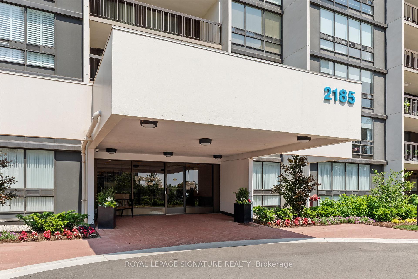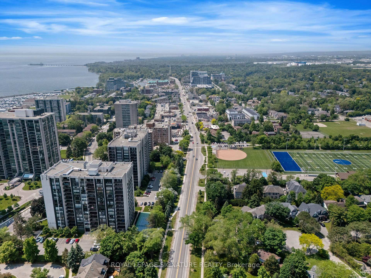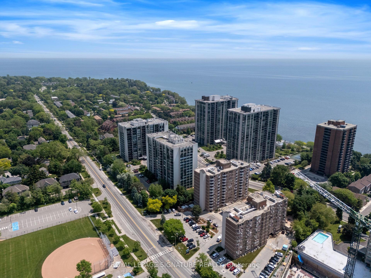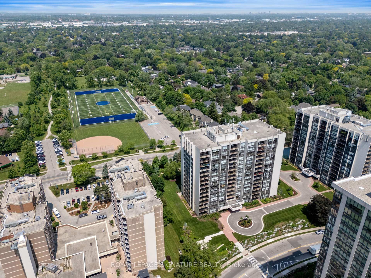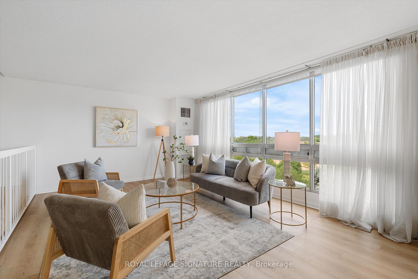$1,199,000
Available - For Sale
Listing ID: W12220495
2185 Marine Driv , Oakville, L6L 5L6, Halton
| This is the one you've been looking for! Sun-filled, fully renovated 3 bedroom Ennisclare on the Lake condo with unobstructed views! Welcome to this beautifully updated, spacious condo offering over 1,560 sqft of stylish living. Bathed in natural light, this unit has been fully renovated and thoughtfully designed with modern finishes throughout. Enjoy stunning, unobstructed views from your balcony - perfect for taking in summer sunsets over the surrounding green space. The brand-new kitchen is a chef's dream, featuring sleek Quartz countertops, contemporary white subway tile backsplash, new stainless steel appliances and modern cabinetry. Gorgeous wide-plank laminate flooring flows seamlessly through the entire unit, complemented by fresh paint and upgraded lighting fixtures throughout. Retreat to the large primary suite, complete with a unique sunken seating area - ideal for curling up with a good book or enjoying quiet evenings in comfort. Located in a tranquil neighbourhood just steps from the lake, Bronte Marina, waterfront trails, and beautiful parks. Enjoy the charm of nearby boutique shopping and restaurants - all just minutes away. Resort-style amenities include: sunny indoor pool, party room, exercise room, billiards room, tennis court, and more! Don't miss this rare opportunity to enjoy stylish, maintenance free living in one of Oakville's most desirable waterfront communities! |
| Price | $1,199,000 |
| Taxes: | $4390.16 |
| Assessment Year: | 2024 |
| Occupancy: | Owner |
| Address: | 2185 Marine Driv , Oakville, L6L 5L6, Halton |
| Postal Code: | L6L 5L6 |
| Province/State: | Halton |
| Directions/Cross Streets: | Third Line & Marine Drive |
| Level/Floor | Room | Length(ft) | Width(ft) | Descriptions | |
| Room 1 | Main | Foyer | 10.99 | 5.81 | Tile Floor, Mirrored Closet |
| Room 2 | Main | Living Ro | 19.68 | 12.99 | Laminate, Sunken Room, Balcony |
| Room 3 | Main | Dining Ro | 19.68 | 9.61 | Laminate, Overlooks Living, Open Concept |
| Room 4 | Main | Kitchen | 15.38 | 8.89 | Laminate, Renovated, Eat-in Kitchen |
| Room 5 | Main | Primary B | 26.4 | 11.61 | Laminate, 4 Pc Ensuite, Walk-In Closet(s) |
| Room 6 | Main | Bedroom 2 | 12.6 | 10.59 | Laminate, Mirrored Walls, Balcony |
| Room 7 | Main | Laundry | 8.59 | 5.71 | Laminate, Separate Room |
| Room 8 | Main | Bathroom | 5.08 | 8.79 | Tile Floor, 4 Pc Ensuite |
| Room 9 | Main | Bathroom | 7.12 | 4.1 | Tile Floor, 4 Pc Bath |
| Washroom Type | No. of Pieces | Level |
| Washroom Type 1 | 4 | Main |
| Washroom Type 2 | 0 | |
| Washroom Type 3 | 0 | |
| Washroom Type 4 | 0 | |
| Washroom Type 5 | 0 | |
| Washroom Type 6 | 4 | Main |
| Washroom Type 7 | 0 | |
| Washroom Type 8 | 0 | |
| Washroom Type 9 | 0 | |
| Washroom Type 10 | 0 |
| Total Area: | 0.00 |
| Washrooms: | 2 |
| Heat Type: | Forced Air |
| Central Air Conditioning: | Central Air |
| Elevator Lift: | True |
$
%
Years
This calculator is for demonstration purposes only. Always consult a professional
financial advisor before making personal financial decisions.
| Although the information displayed is believed to be accurate, no warranties or representations are made of any kind. |
| ROYAL LEPAGE SIGNATURE REALTY |
|
|

Dir:
647-472-6050
Bus:
905-709-7408
Fax:
905-709-7400
| Book Showing | Email a Friend |
Jump To:
At a Glance:
| Type: | Com - Condo Apartment |
| Area: | Halton |
| Municipality: | Oakville |
| Neighbourhood: | 1001 - BR Bronte |
| Style: | Apartment |
| Tax: | $4,390.16 |
| Maintenance Fee: | $1,219.85 |
| Beds: | 3 |
| Baths: | 2 |
| Fireplace: | N |
Locatin Map:
Payment Calculator:

