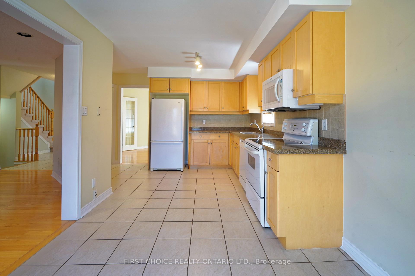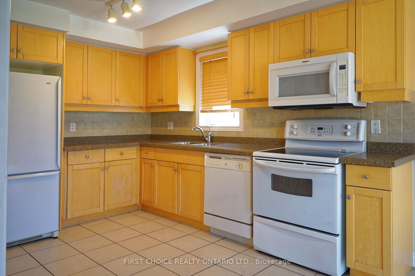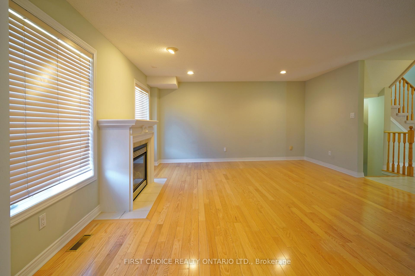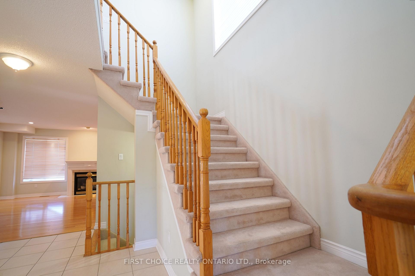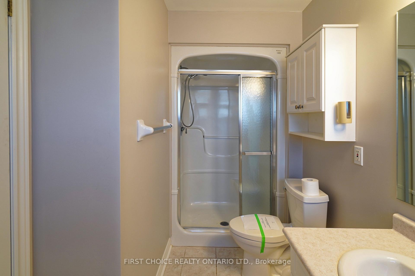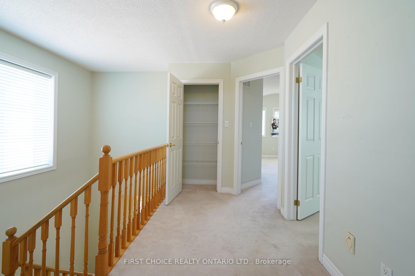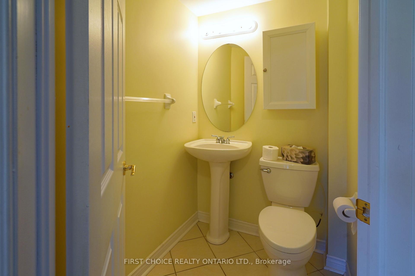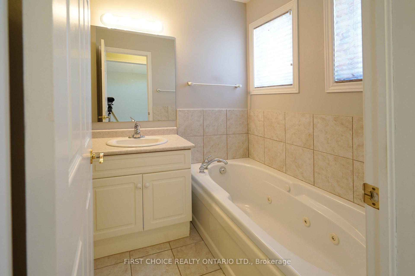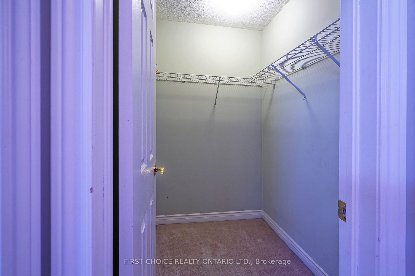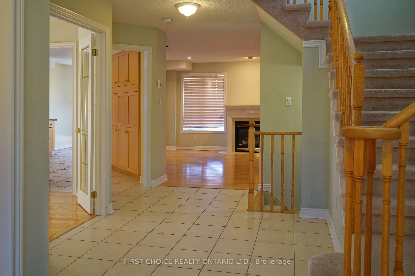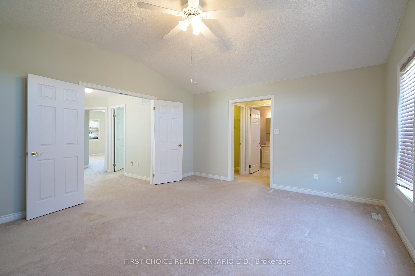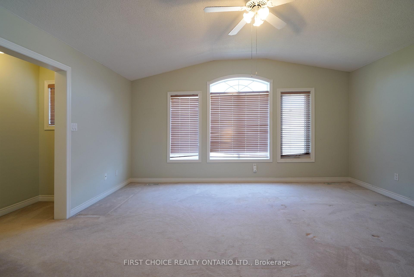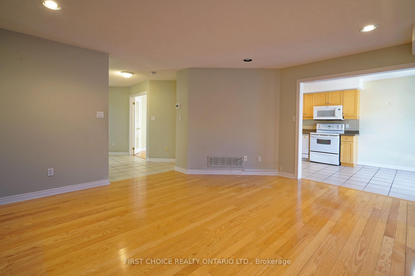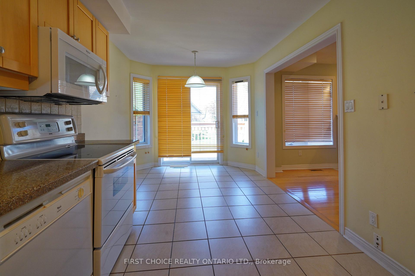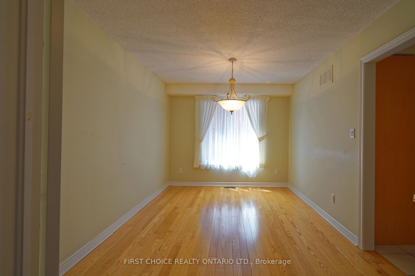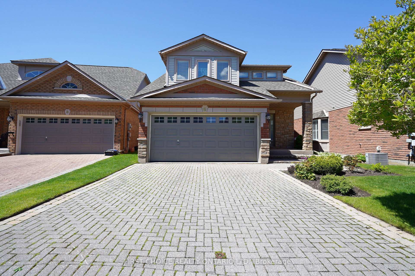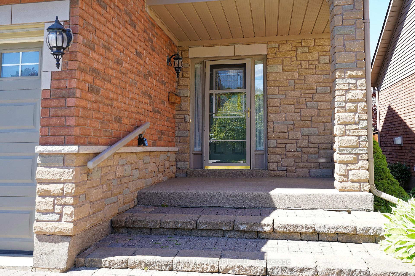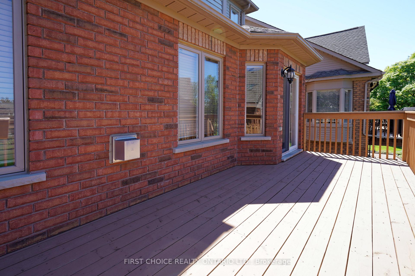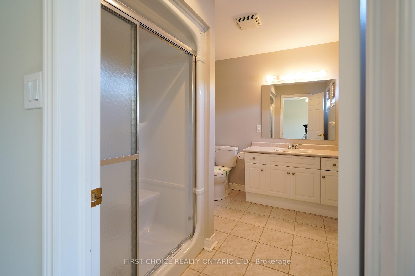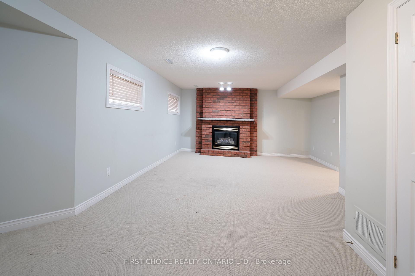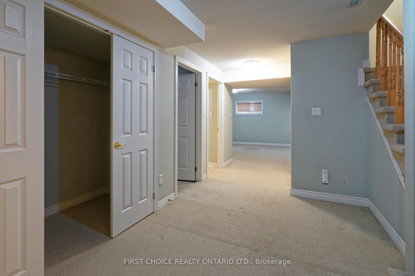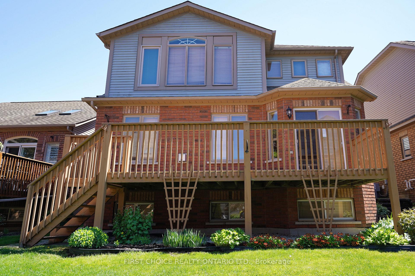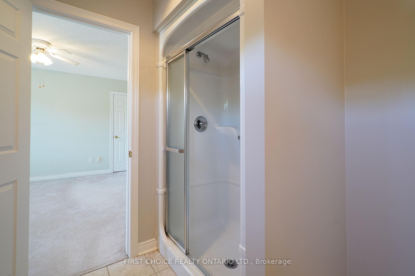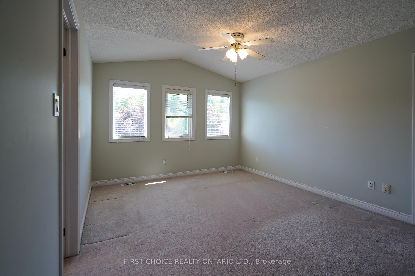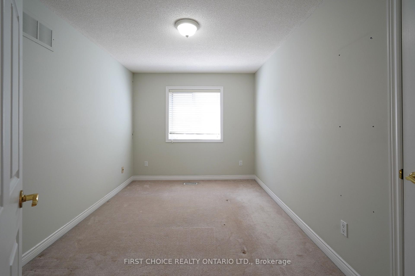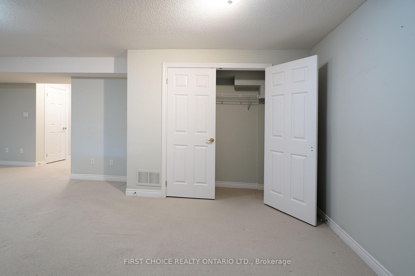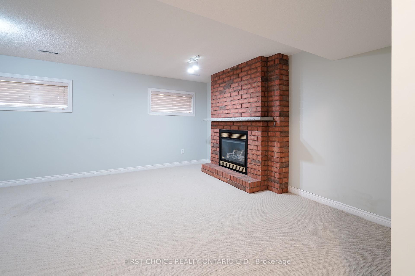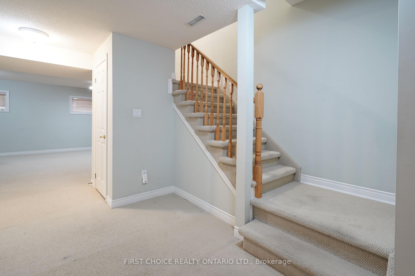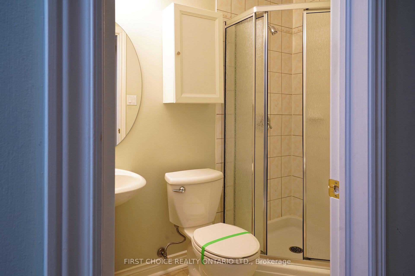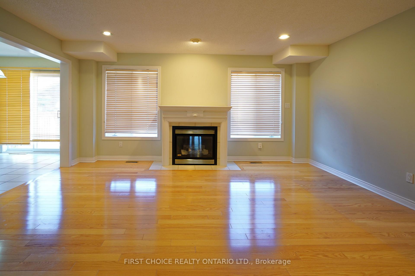$779,900
Available - For Sale
Listing ID: N12170733
6 Forest Link Cour , New Tecumseth, L9R 2A1, Simcoe
| Exceptional offering on a desirable street in a desirable, executive, residential area. The Monticello model offers over 1800 sq ft (apbp) above grade, along with a finished lower area and a rare 3-bedroom layout (or modified 2 br plus den). Enjoy the comfortable living room, featuring a gas fireplace. The spacious kitchen, combined with a breakfast area, features ceramic flooring, a huge pantry, Maple cabinets, and a walkout to the deck. The recreation room features broadloom, 3 above-grade windows, a 3-piece bath, and a gas fireplace plus a walkin closet. The large primary bedroom features a 4-piece ensuite, walk-in closet, and comfortable broadloom. The spacious 2nd bedroom features a 3-piece ensuite. This is a truly rare offering (as the majority of models are 1+1 or similar layouts). Lovely landscaped property with a huge deck for relaxation or your BBQ. Perfect for extended families comprised of retired and/or professional adults. |
| Price | $779,900 |
| Taxes: | $4615.00 |
| Occupancy: | Vacant |
| Address: | 6 Forest Link Cour , New Tecumseth, L9R 2A1, Simcoe |
| Postal Code: | L9R 2A1 |
| Province/State: | Simcoe |
| Directions/Cross Streets: | Sunset Blvd |
| Level/Floor | Room | Length(ft) | Width(ft) | Descriptions | |
| Room 1 | Main | Living Ro | 16.6 | 15.25 | Hardwood Floor, Gas Fireplace, Picture Window |
| Room 2 | Main | Dining Ro | 14.66 | 10.17 | Hardwood Floor, Separate Room |
| Room 3 | Main | Kitchen | 19.94 | 9.74 | Ceramic Floor, Ceramic Backsplash, Pantry |
| Room 4 | Main | Breakfast | Ceramic Floor, W/O To Deck, Combined w/Kitchen | ||
| Room 5 | Second | Primary B | 15.19 | 16.6 | Broadloom, 4 Pc Ensuite, Walk-In Closet(s) |
| Room 6 | Second | Bedroom 2 | 11.91 | 15.02 | Broadloom, 3 Pc Ensuite, Closet |
| Room 7 | Second | Bedroom 3 | 14.56 | 8.99 | Broadloom, Closet |
| Room 8 | Lower | Recreatio | 25.81 | 15.12 | Irregular Room, Gas Fireplace, Above Grade Window |
| Room 9 | Lower | Laundry | 13.12 | 5.25 | Partly Finished, Linen Closet |
| Room 10 | Lower | Other | 11.18 | 1.41 | Walk-In Closet(s), Broadloom |
| Washroom Type | No. of Pieces | Level |
| Washroom Type 1 | 2 | Ground |
| Washroom Type 2 | 3 | Lower |
| Washroom Type 3 | 4 | Second |
| Washroom Type 4 | 3 | Second |
| Washroom Type 5 | 0 | |
| Washroom Type 6 | 2 | Ground |
| Washroom Type 7 | 3 | Lower |
| Washroom Type 8 | 4 | Second |
| Washroom Type 9 | 3 | Second |
| Washroom Type 10 | 0 |
| Total Area: | 0.00 |
| Approximatly Age: | 16-30 |
| Washrooms: | 4 |
| Heat Type: | Forced Air |
| Central Air Conditioning: | Central Air |
| Elevator Lift: | False |
$
%
Years
This calculator is for demonstration purposes only. Always consult a professional
financial advisor before making personal financial decisions.
| Although the information displayed is believed to be accurate, no warranties or representations are made of any kind. |
| FIRST CHOICE REALTY ONTARIO LTD. |
|
|

Dir:
647-472-6050
Bus:
905-709-7408
Fax:
905-709-7400
| Book Showing | Email a Friend |
Jump To:
At a Glance:
| Type: | Com - Detached Condo |
| Area: | Simcoe |
| Municipality: | New Tecumseth |
| Neighbourhood: | Alliston |
| Style: | 2-Storey |
| Approximate Age: | 16-30 |
| Tax: | $4,615 |
| Maintenance Fee: | $575 |
| Beds: | 3 |
| Baths: | 4 |
| Fireplace: | Y |
Locatin Map:
Payment Calculator:

