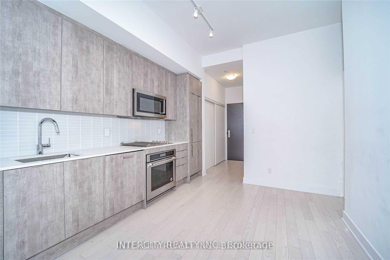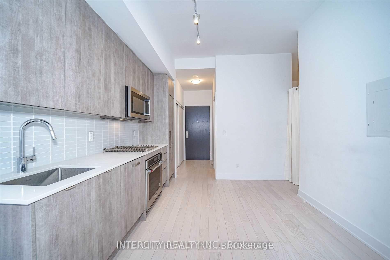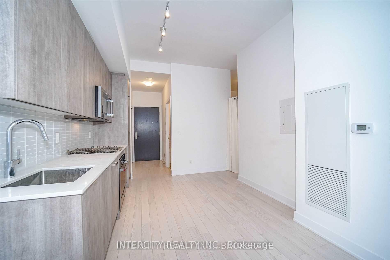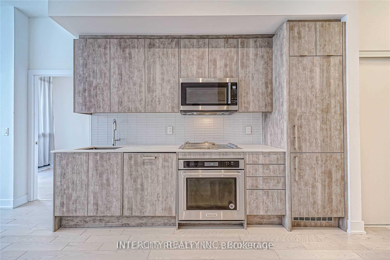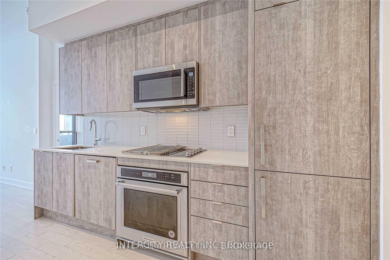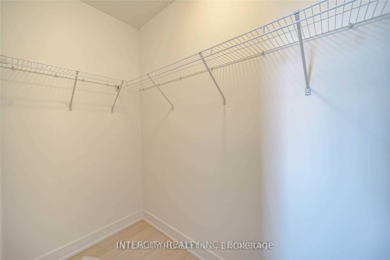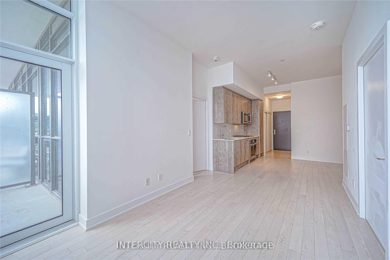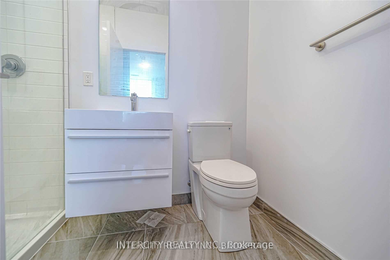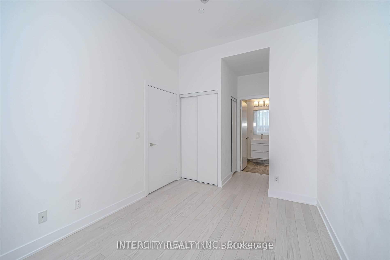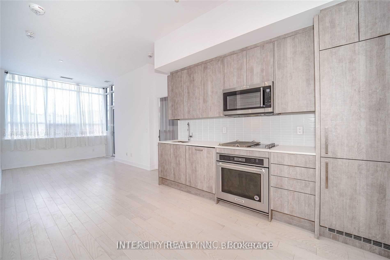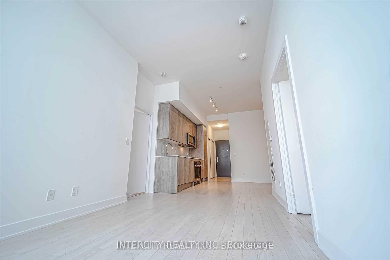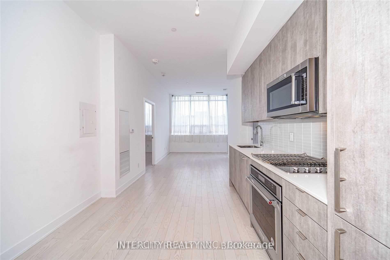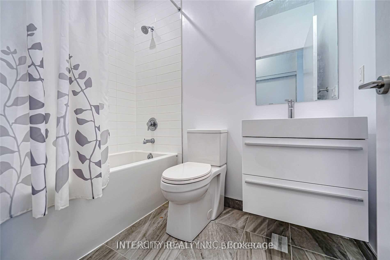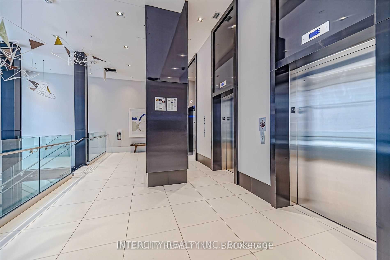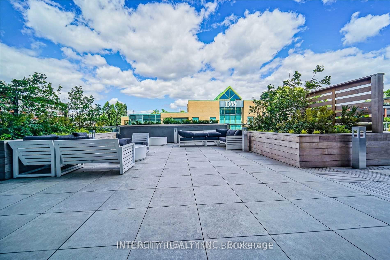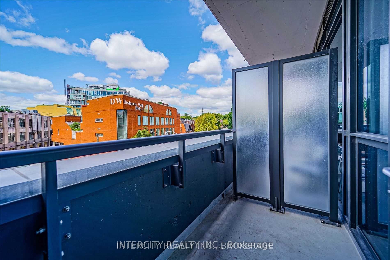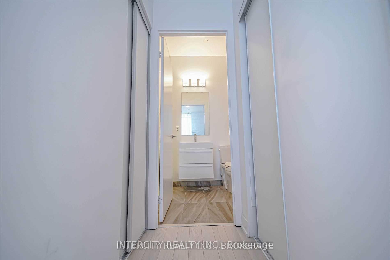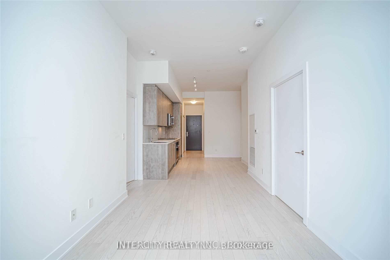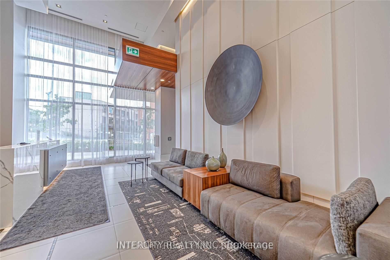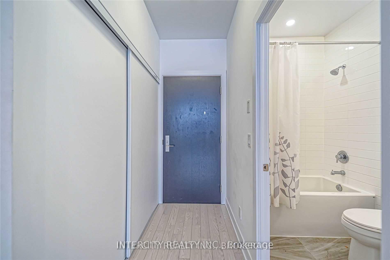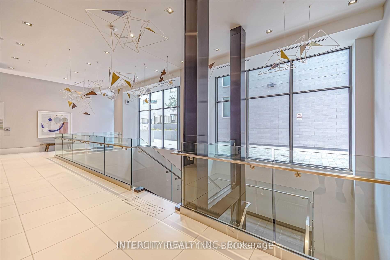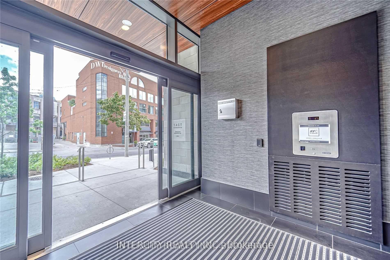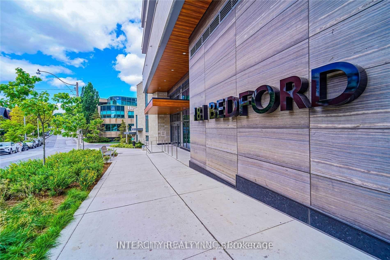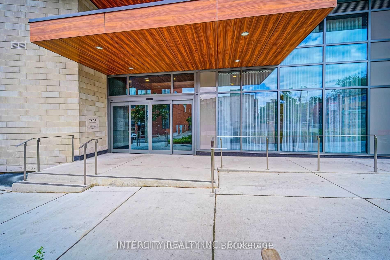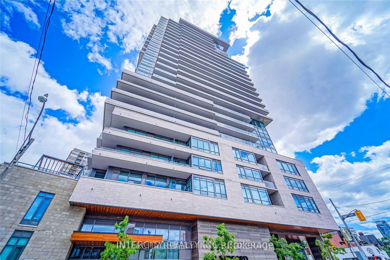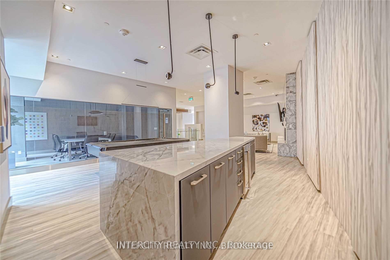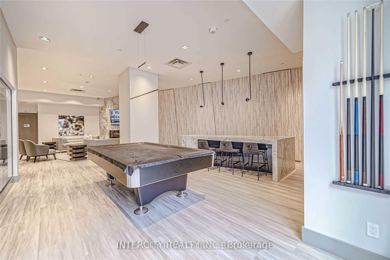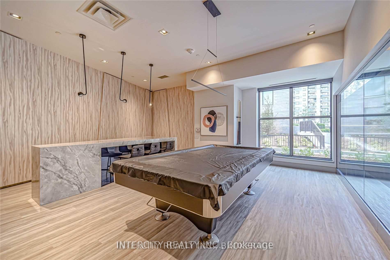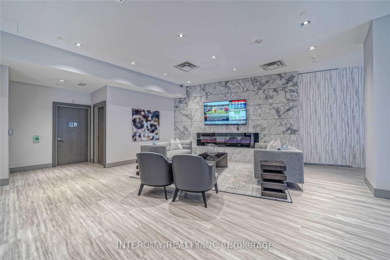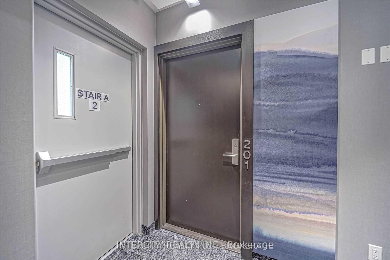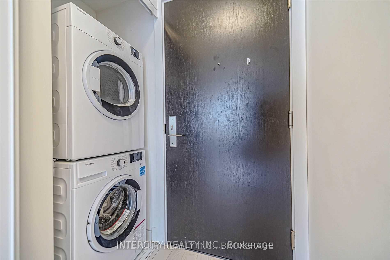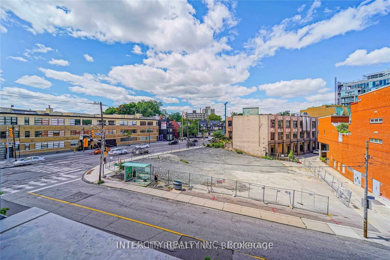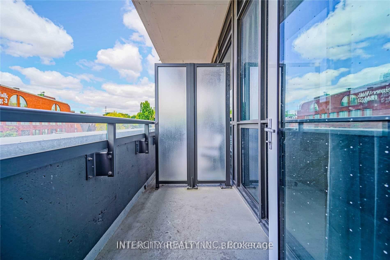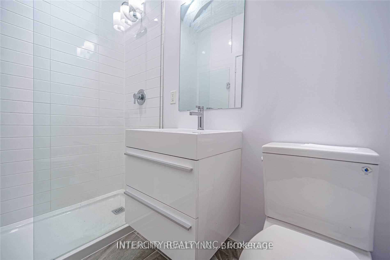$878,000
Available - For Sale
Listing ID: C12244015
181 Bedford Road , Toronto, M5R 0C2, Toronto
| Where location and luxury come together, feast your eyes on this 2 + 1 bedroom, 2 bathroom condo located on the border of Yorkville and Annex. Upgrades include high smooth ceilings, built-in kitchen-aid appliances. Laminate floors throughout, glass shower door in master ensuite. Amenities: gym, lounge, game room, rooftop patio, 24/7 concierge, guest suite. Steps to boutique shopping, top restaurants. All big shops & malls close by. Steps from TTC & St. George/Dupont subway Station. |
| Price | $878,000 |
| Taxes: | $3948.00 |
| Occupancy: | Tenant |
| Address: | 181 Bedford Road , Toronto, M5R 0C2, Toronto |
| Postal Code: | M5R 0C2 |
| Province/State: | Toronto |
| Directions/Cross Streets: | AVENUE / DAVENPORT |
| Level/Floor | Room | Length(ft) | Width(ft) | Descriptions | |
| Room 1 | Main | Living Ro | 14.83 | 9.25 | Large Window, Laminate |
| Room 2 | Main | Kitchen | 11.68 | 9.25 | B/I Appliances, Granite Counters, B/I Microwave |
| Room 3 | Main | Primary B | 12.82 | 8.82 | Large Window, Laminate, 3 Pc Ensuite |
| Room 4 | Main | Bedroom 2 | 12.23 | 8 | Walk-In Closet(s), Large Window, Laminate |
| Room 5 | Main | Den | 10.82 | 7.08 | Laminate |
| Washroom Type | No. of Pieces | Level |
| Washroom Type 1 | 4 | Main |
| Washroom Type 2 | 3 | Main |
| Washroom Type 3 | 0 | |
| Washroom Type 4 | 0 | |
| Washroom Type 5 | 0 | |
| Washroom Type 6 | 4 | Main |
| Washroom Type 7 | 3 | Main |
| Washroom Type 8 | 0 | |
| Washroom Type 9 | 0 | |
| Washroom Type 10 | 0 |
| Total Area: | 0.00 |
| Approximatly Age: | 0-5 |
| Sprinklers: | Conc |
| Washrooms: | 2 |
| Heat Type: | Forced Air |
| Central Air Conditioning: | Central Air |
$
%
Years
This calculator is for demonstration purposes only. Always consult a professional
financial advisor before making personal financial decisions.
| Although the information displayed is believed to be accurate, no warranties or representations are made of any kind. |
| INTERCITY REALTY INC. |
|
|

Dir:
647-472-6050
Bus:
905-709-7408
Fax:
905-709-7400
| Book Showing | Email a Friend |
Jump To:
At a Glance:
| Type: | Com - Condo Apartment |
| Area: | Toronto |
| Municipality: | Toronto C02 |
| Neighbourhood: | Annex |
| Style: | Apartment |
| Approximate Age: | 0-5 |
| Tax: | $3,948 |
| Maintenance Fee: | $785 |
| Beds: | 2+1 |
| Baths: | 2 |
| Fireplace: | N |
Locatin Map:
Payment Calculator:

