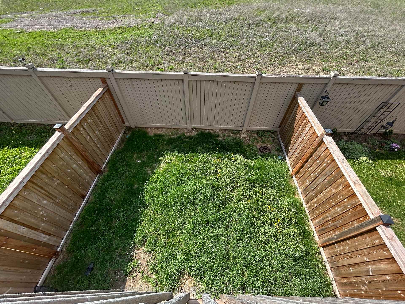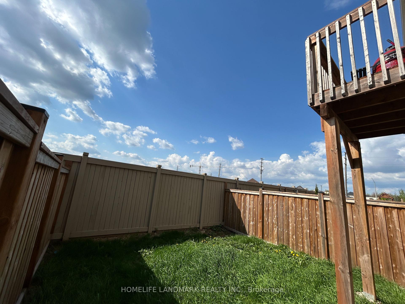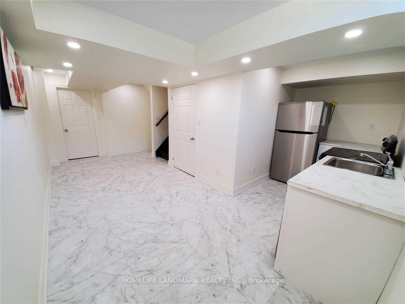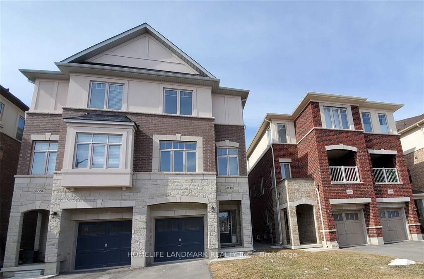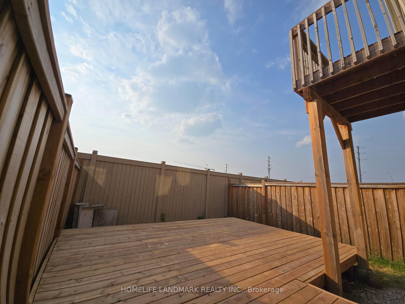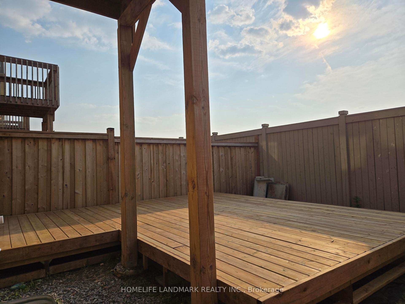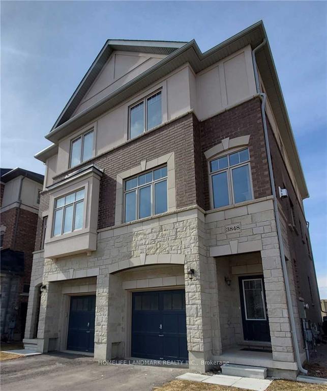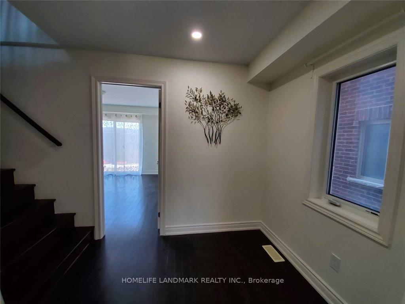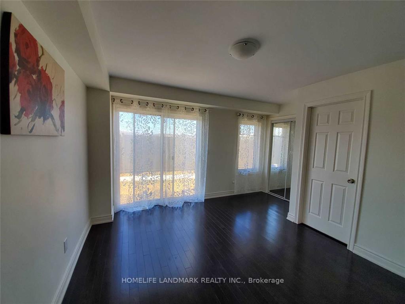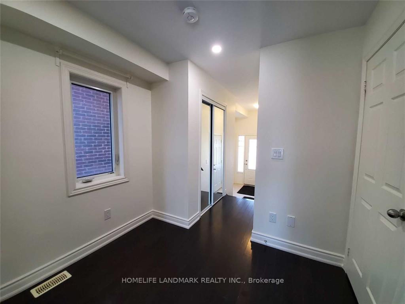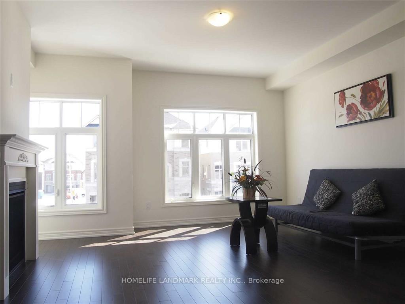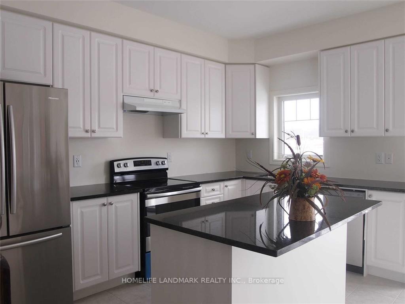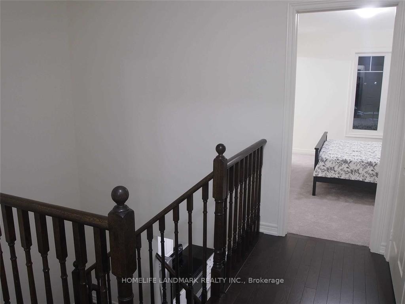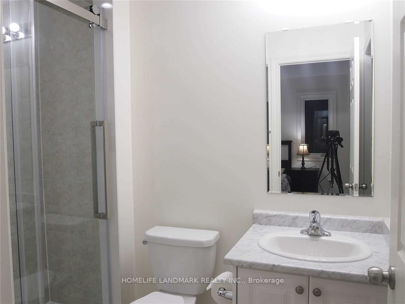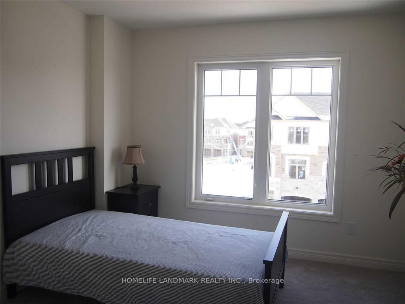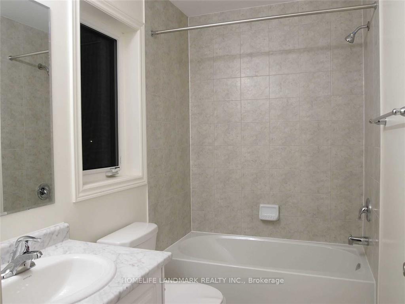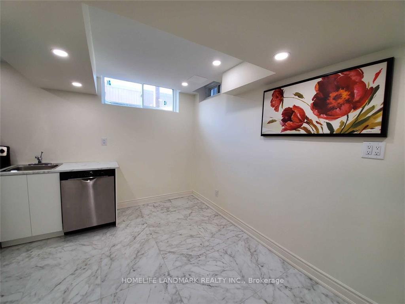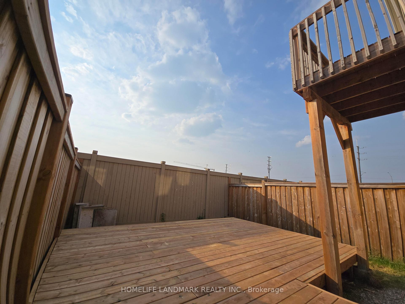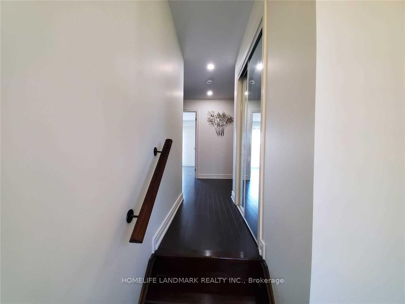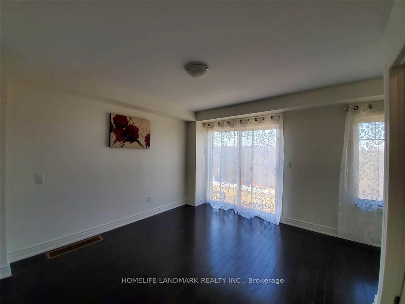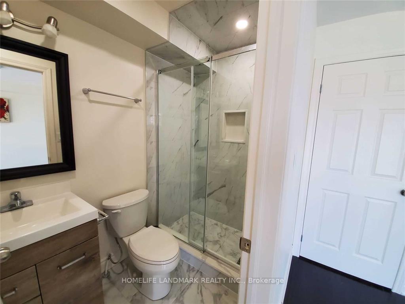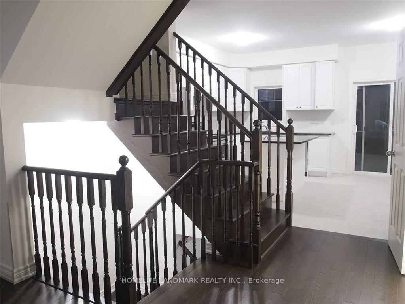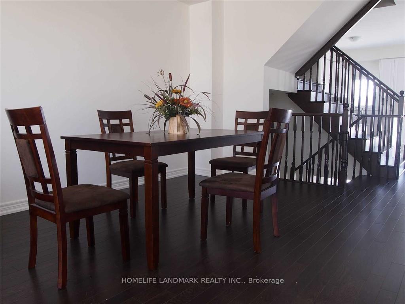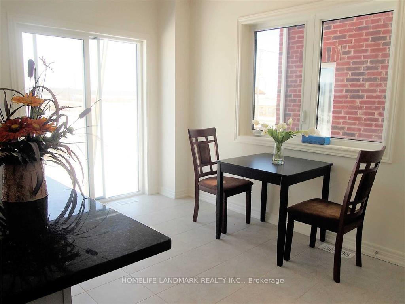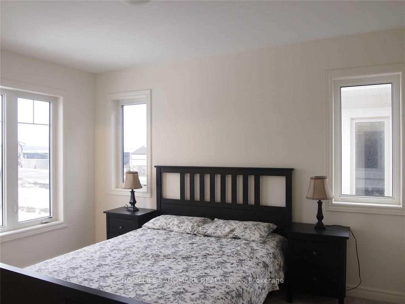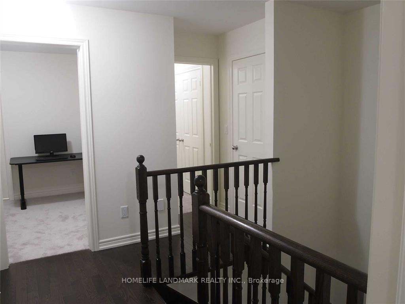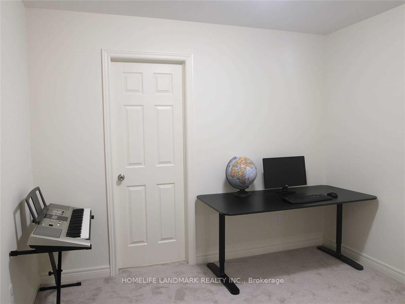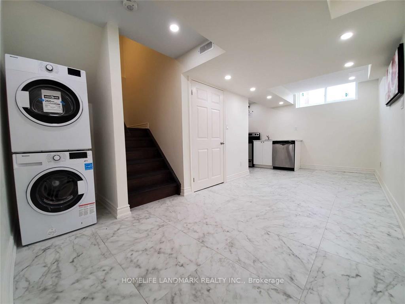$3,580
Available - For Rent
Listing ID: W12168368
3848 Tufgar Cres , Burlington, L7M 1P8, Halton
| Spacious 4-Bedroom Home with Finished Basement Ideal for Families or Work-from-Home Living! Don't miss this fantastic opportunity to lease a beautifully designed 4-bedroom, 3.5-bathroom home offering space, comfort, and versatility in a family-friendly neighborhood! The Main Level Features a private bedroom with a 3-piece ensuite perfect for guests, extended family, or a home office. The Second Level Boats Open-concept kitchen with breakfast area and walkout to a wooden balcony, the spacious dining/family room with cozy fireplace- great for entertaining. The Third Level Boats Three well-sized bedrooms, two full bathrooms and a convenient main laundry room. The Basement is Fully finished with ample space for recreation, additional living, or a home office setup. At the Out door Space you can enjoy a fully fenced backyard with a brand-new deck for leisure and summer gatherings. Walking distance to schools, parks, and shops and Quick access to major highways. Available Immediately. Looking for AAA+ family tenants. |
| Price | $3,580 |
| Taxes: | $0.00 |
| Occupancy: | Vacant |
| Address: | 3848 Tufgar Cres , Burlington, L7M 1P8, Halton |
| Directions/Cross Streets: | Walker's Line/Dundas |
| Rooms: | 6 |
| Rooms +: | 1 |
| Bedrooms: | 4 |
| Bedrooms +: | 0 |
| Family Room: | T |
| Basement: | Finished, Full |
| Furnished: | Unfu |
| Level/Floor | Room | Length(ft) | Width(ft) | Descriptions | |
| Room 1 | Third | Primary B | 13.02 | 10.69 | 3 Pc Ensuite, Walk-In Closet(s), Overlook Greenbelt |
| Room 2 | Third | Bedroom 3 | 10 | 9.02 | 3 Pc Bath, B/I Closet |
| Room 3 | Third | Bedroom 2 | 10.69 | 10 | 3 Pc Bath, South View |
| Room 4 | Main | Bathroom | 3 Pc Ensuite | ||
| Room 5 | Second | Kitchen | 16.01 | 13.02 | Stainless Steel Appl, Balcony, Breakfast Area |
| Room 6 | Second | Family Ro | 22.01 | 16.01 | Fireplace, Combined w/Dining, South View |
| Room 7 | Second | Bathroom | 2 Pc Bath | ||
| Room 8 | Main | Bedroom 4 | 13.02 | 11.02 | 3 Pc Ensuite, B/I Closet, Hardwood Floor |
| Room 9 | Third | Bathroom | 3 Pc Ensuite, Ceiling Fan(s), Combined w/Laundry | ||
| Room 10 | Third | Bathroom | 3 Pc Bath, Ceiling Fan(s) | ||
| Room 11 | Basement | Kitchen | 15.02 | 6.56 | Stainless Steel Appl, Combined w/Dining |
| Room 12 | Third | Laundry |
| Washroom Type | No. of Pieces | Level |
| Washroom Type 1 | 2 | Second |
| Washroom Type 2 | 3 | Third |
| Washroom Type 3 | 3 | Main |
| Washroom Type 4 | 0 | |
| Washroom Type 5 | 0 | |
| Washroom Type 6 | 2 | Second |
| Washroom Type 7 | 3 | Third |
| Washroom Type 8 | 3 | Main |
| Washroom Type 9 | 0 | |
| Washroom Type 10 | 0 |
| Total Area: | 0.00 |
| Approximatly Age: | 6-15 |
| Property Type: | Semi-Detached |
| Style: | 3-Storey |
| Exterior: | Brick, Stone |
| Garage Type: | Built-In |
| (Parking/)Drive: | Private |
| Drive Parking Spaces: | 1 |
| Park #1 | |
| Parking Type: | Private |
| Park #2 | |
| Parking Type: | Private |
| Pool: | None |
| Laundry Access: | Ensuite |
| Approximatly Age: | 6-15 |
| Approximatly Square Footage: | 2000-2500 |
| Property Features: | Clear View, Park |
| CAC Included: | N |
| Water Included: | N |
| Cabel TV Included: | N |
| Common Elements Included: | N |
| Heat Included: | N |
| Parking Included: | Y |
| Condo Tax Included: | N |
| Building Insurance Included: | N |
| Fireplace/Stove: | Y |
| Heat Type: | Forced Air |
| Central Air Conditioning: | Central Air |
| Central Vac: | N |
| Laundry Level: | Syste |
| Ensuite Laundry: | F |
| Elevator Lift: | False |
| Sewers: | Sewer |
| Although the information displayed is believed to be accurate, no warranties or representations are made of any kind. |
| HOMELIFE LANDMARK REALTY INC. |
|
|

Dir:
647-472-6050
Bus:
905-709-7408
Fax:
905-709-7400
| Virtual Tour | Book Showing | Email a Friend |
Jump To:
At a Glance:
| Type: | Freehold - Semi-Detached |
| Area: | Halton |
| Municipality: | Burlington |
| Neighbourhood: | Alton |
| Style: | 3-Storey |
| Approximate Age: | 6-15 |
| Beds: | 4 |
| Baths: | 4 |
| Fireplace: | Y |
| Pool: | None |
Locatin Map:

