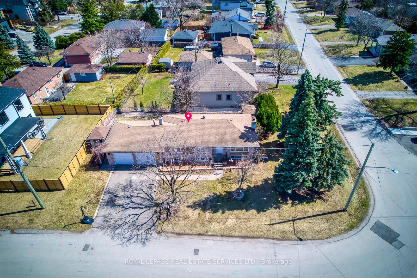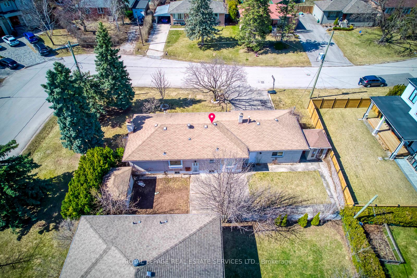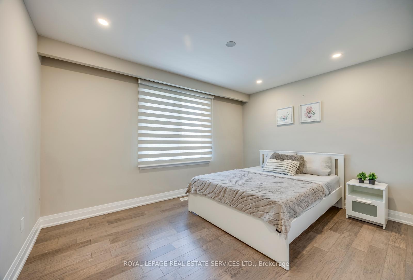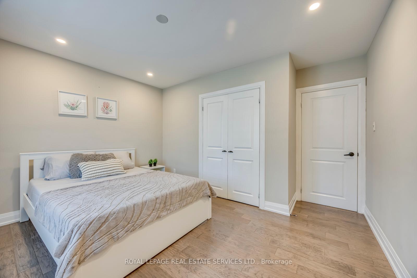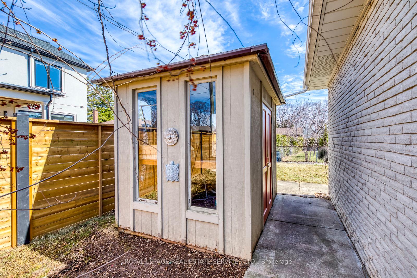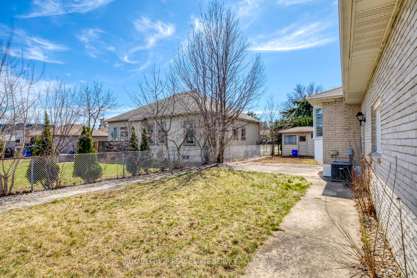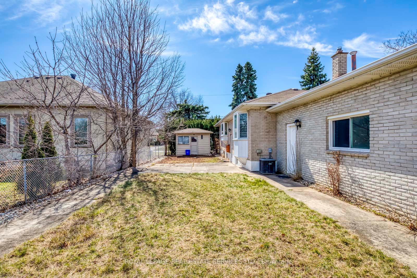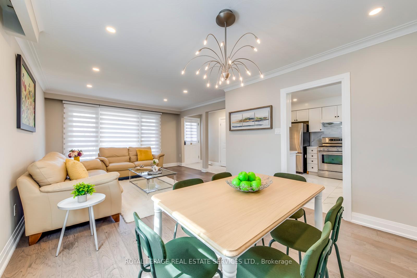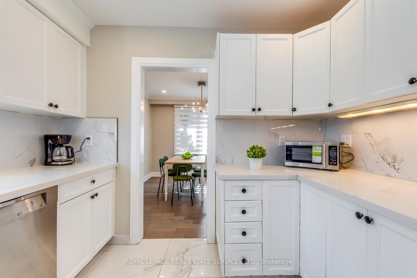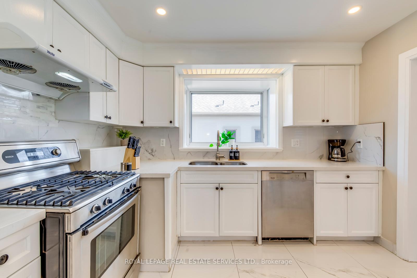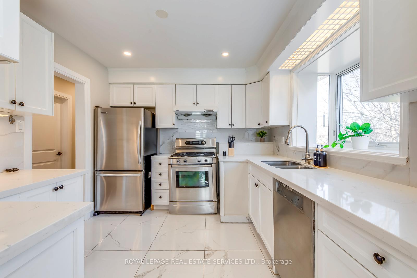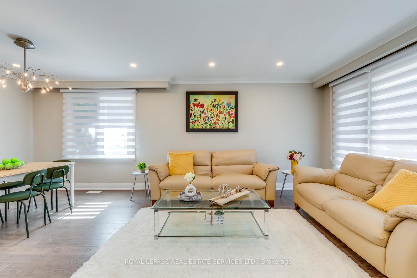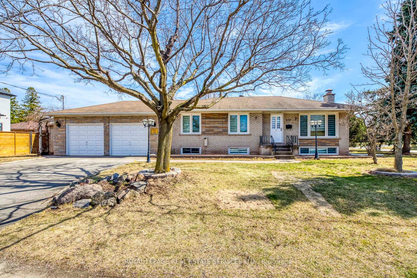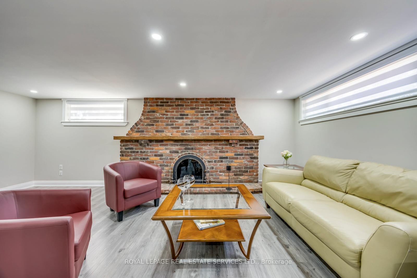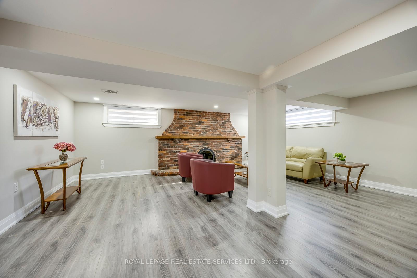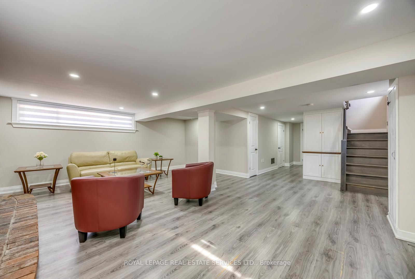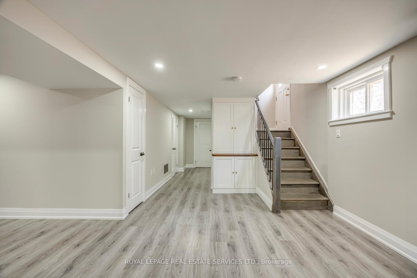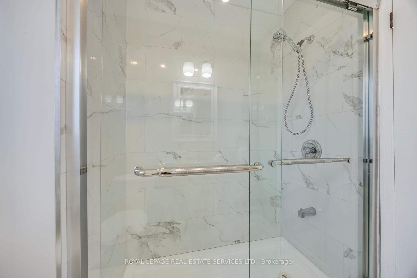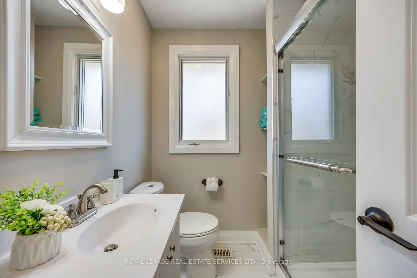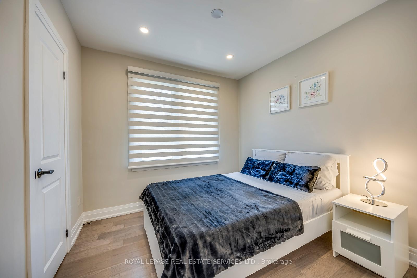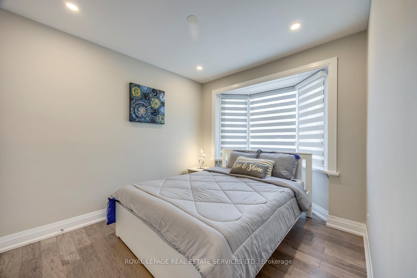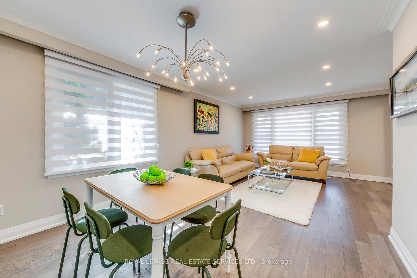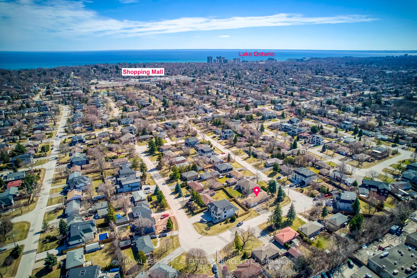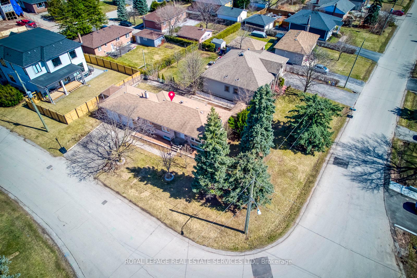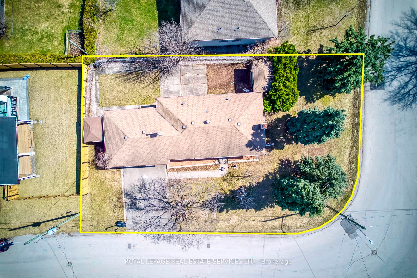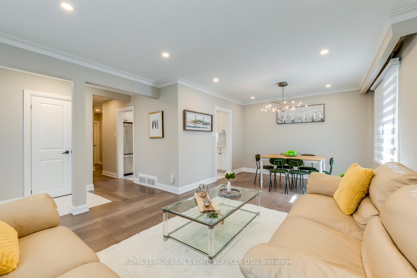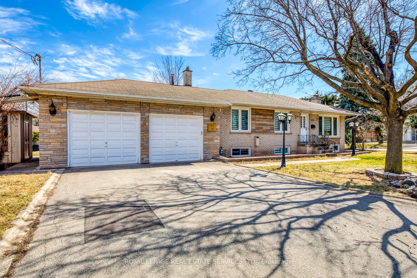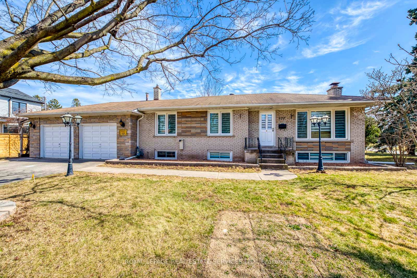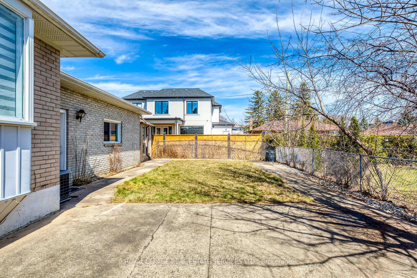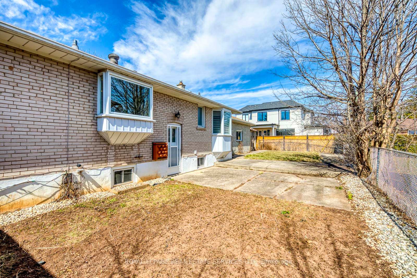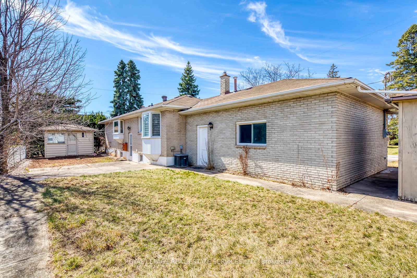$3,950
Available - For Rent
Listing ID: W12175185
577 Trudale Cour , Oakville, L6L 4H2, Halton
| **SHORT-TERM RENTAL** Nestled on a quiet court in Southwest Oakville, this beautifully upgraded bungalow offers the perfect blend of move-in-ready comfort. Inside, enjoy an open-concept layout featuring elegant hardwood floors and modern finishes. With 3+1 spacious bedrooms and 2 full bathrooms, theres plenty of room for family or guests.The fully finished basement, with its own separate entrance, is ideal for a home office, gym, or an extra bedroom. Step outside to a large backyard ideal for relaxing, or entertaining. A heated double-car garage offers added convenience and storage. Just minutes from parks, top-rated schools, the lake, major highways (403 & QEW), shopping, dining, and the GO Station, this location is hard to beat. Move in now, this is an opportunity you don't want to miss! |
| Price | $3,950 |
| Taxes: | $0.00 |
| Occupancy: | Vacant |
| Address: | 577 Trudale Cour , Oakville, L6L 4H2, Halton |
| Directions/Cross Streets: | Bridge Rd./Trudale Crt. |
| Rooms: | 10 |
| Bedrooms: | 3 |
| Bedrooms +: | 1 |
| Family Room: | F |
| Basement: | Finished |
| Furnished: | Unfu |
| Level/Floor | Room | Length(ft) | Width(ft) | Descriptions | |
| Room 1 | Main | Living Ro | 21.42 | 13.42 | Combined w/Dining, Hardwood Floor |
| Room 2 | Main | Kitchen | 10.79 | 8.89 | Greenhouse Window, Porcelain Floor |
| Room 3 | Main | Foyer | 10.79 | 3.61 | Ceramic Floor |
| Room 4 | Main | Primary B | 12.92 | 10 | Casement Windows, Hardwood Floor |
| Room 5 | Main | Bedroom 2 | 9.05 | 8.82 | Bow Window, Hardwood Floor |
| Room 6 | Main | Bedroom 3 | 8.95 | 6.82 | Casement Windows, Hardwood Floor |
| Room 7 | Lower | Dining Ro | 11.15 | 10.99 | Combined w/Living, Hardwood Floor |
| Room 8 | Lower | Bedroom 4 | 11.25 | 9.68 | Pot Lights, Laminate |
| Room 9 | Lower | Recreatio | 16.66 | 10.5 | Pot Lights, Laminate |
| Room 10 | Lower | Laundry | 11.91 | 9.22 |
| Washroom Type | No. of Pieces | Level |
| Washroom Type 1 | 4 | Main |
| Washroom Type 2 | 4 | Lower |
| Washroom Type 3 | 0 | |
| Washroom Type 4 | 0 | |
| Washroom Type 5 | 0 | |
| Washroom Type 6 | 4 | Main |
| Washroom Type 7 | 4 | Lower |
| Washroom Type 8 | 0 | |
| Washroom Type 9 | 0 | |
| Washroom Type 10 | 0 |
| Total Area: | 0.00 |
| Approximatly Age: | 51-99 |
| Property Type: | Detached |
| Style: | Bungalow |
| Exterior: | Brick |
| Garage Type: | Attached |
| (Parking/)Drive: | Private |
| Drive Parking Spaces: | 2 |
| Park #1 | |
| Parking Type: | Private |
| Park #2 | |
| Parking Type: | Private |
| Pool: | None |
| Laundry Access: | In Basement |
| Approximatly Age: | 51-99 |
| Approximatly Square Footage: | 700-1100 |
| CAC Included: | N |
| Water Included: | N |
| Cabel TV Included: | N |
| Common Elements Included: | N |
| Heat Included: | N |
| Parking Included: | N |
| Condo Tax Included: | N |
| Building Insurance Included: | N |
| Fireplace/Stove: | N |
| Heat Type: | Forced Air |
| Central Air Conditioning: | Central Air |
| Central Vac: | N |
| Laundry Level: | Syste |
| Ensuite Laundry: | F |
| Sewers: | Sewer |
| Although the information displayed is believed to be accurate, no warranties or representations are made of any kind. |
| ROYAL LEPAGE REAL ESTATE SERVICES LTD. |
|
|

Dir:
116.10 ft x 66
| Virtual Tour | Book Showing | Email a Friend |
Jump To:
At a Glance:
| Type: | Freehold - Detached |
| Area: | Halton |
| Municipality: | Oakville |
| Neighbourhood: | 1020 - WO West |
| Style: | Bungalow |
| Approximate Age: | 51-99 |
| Beds: | 3+1 |
| Baths: | 2 |
| Fireplace: | N |
| Pool: | None |
Locatin Map:

