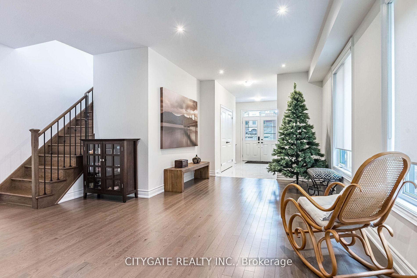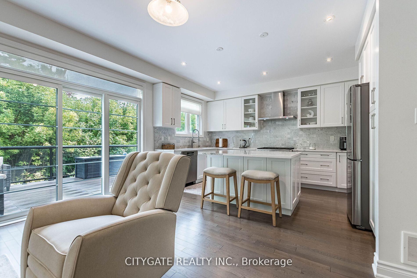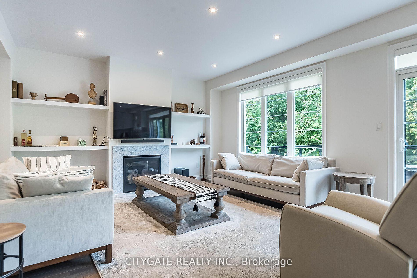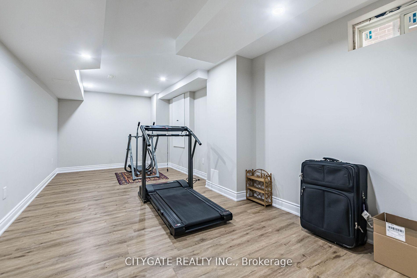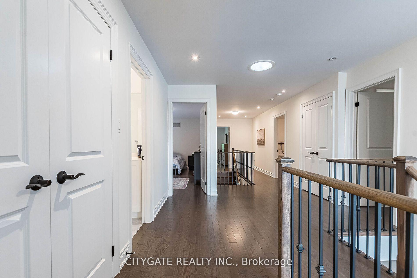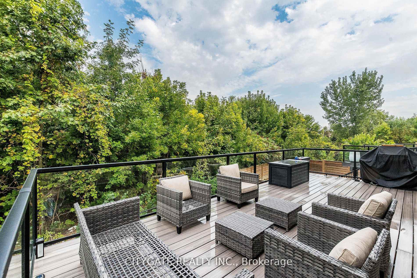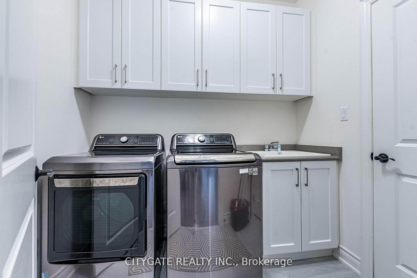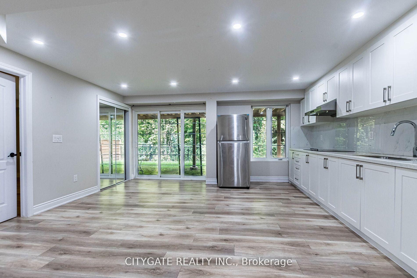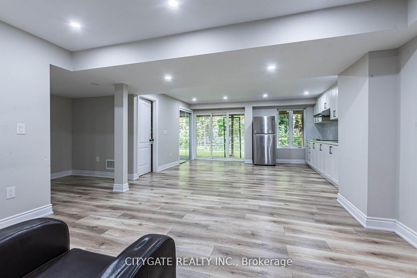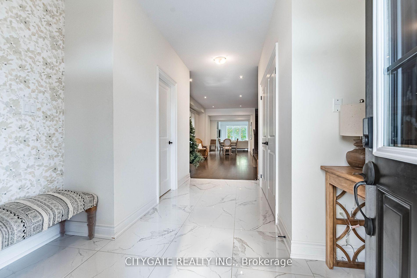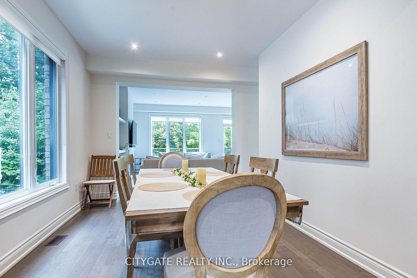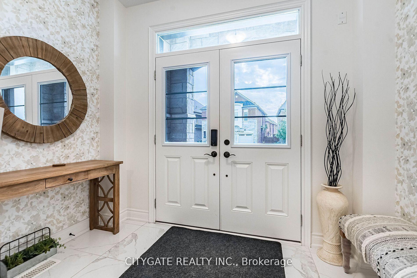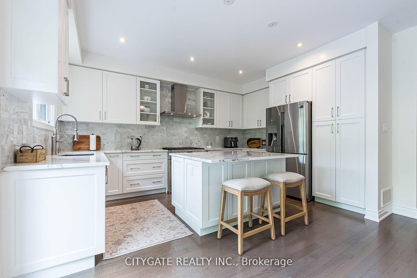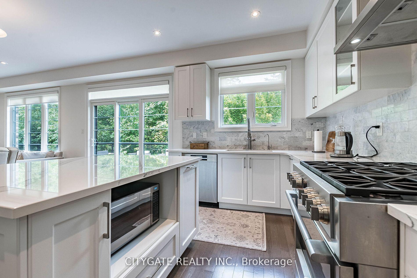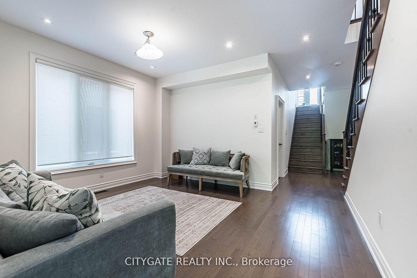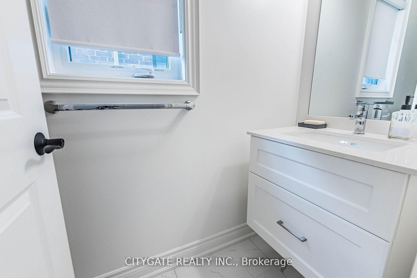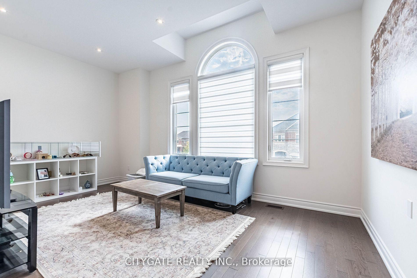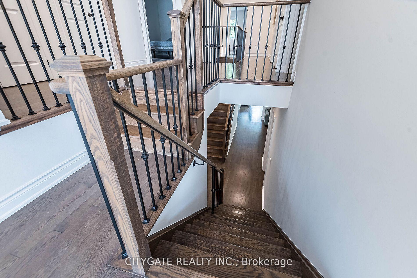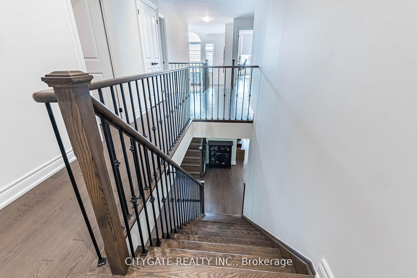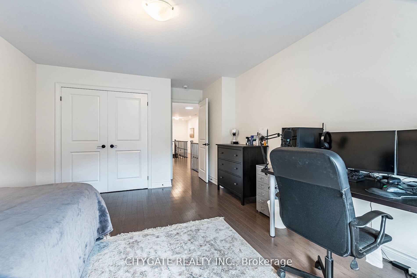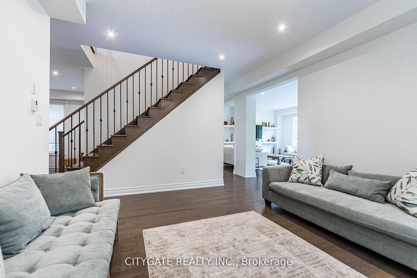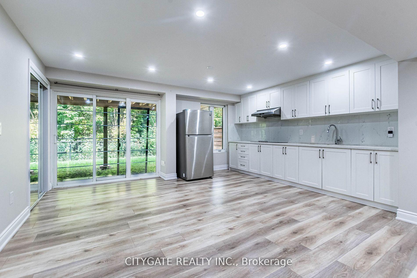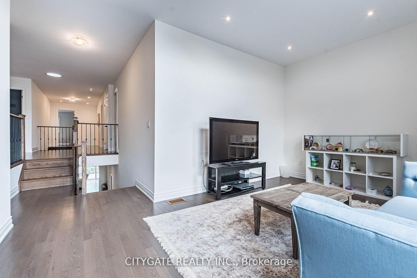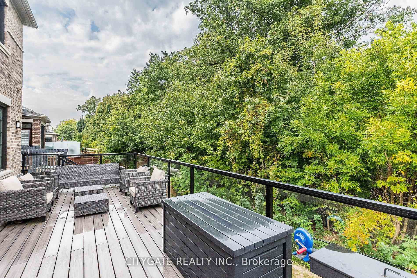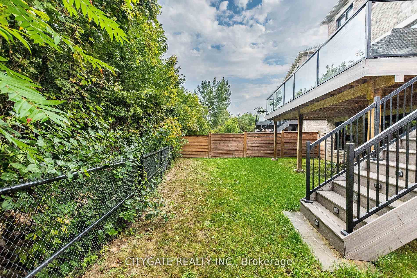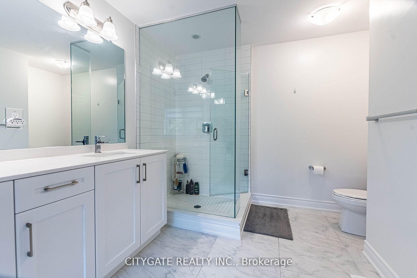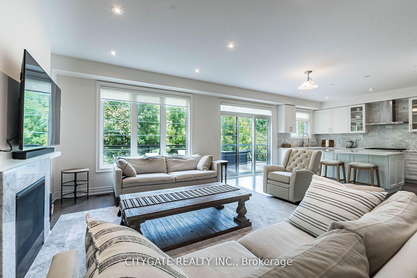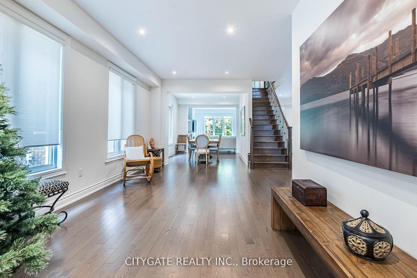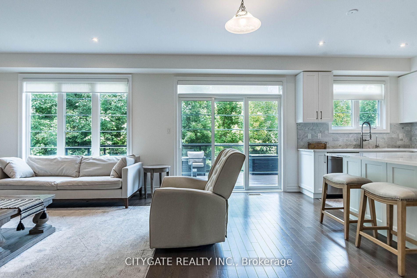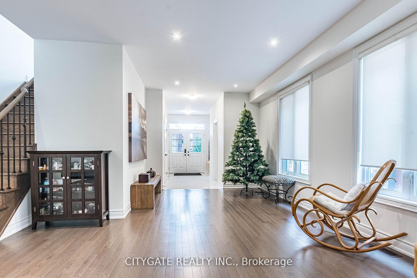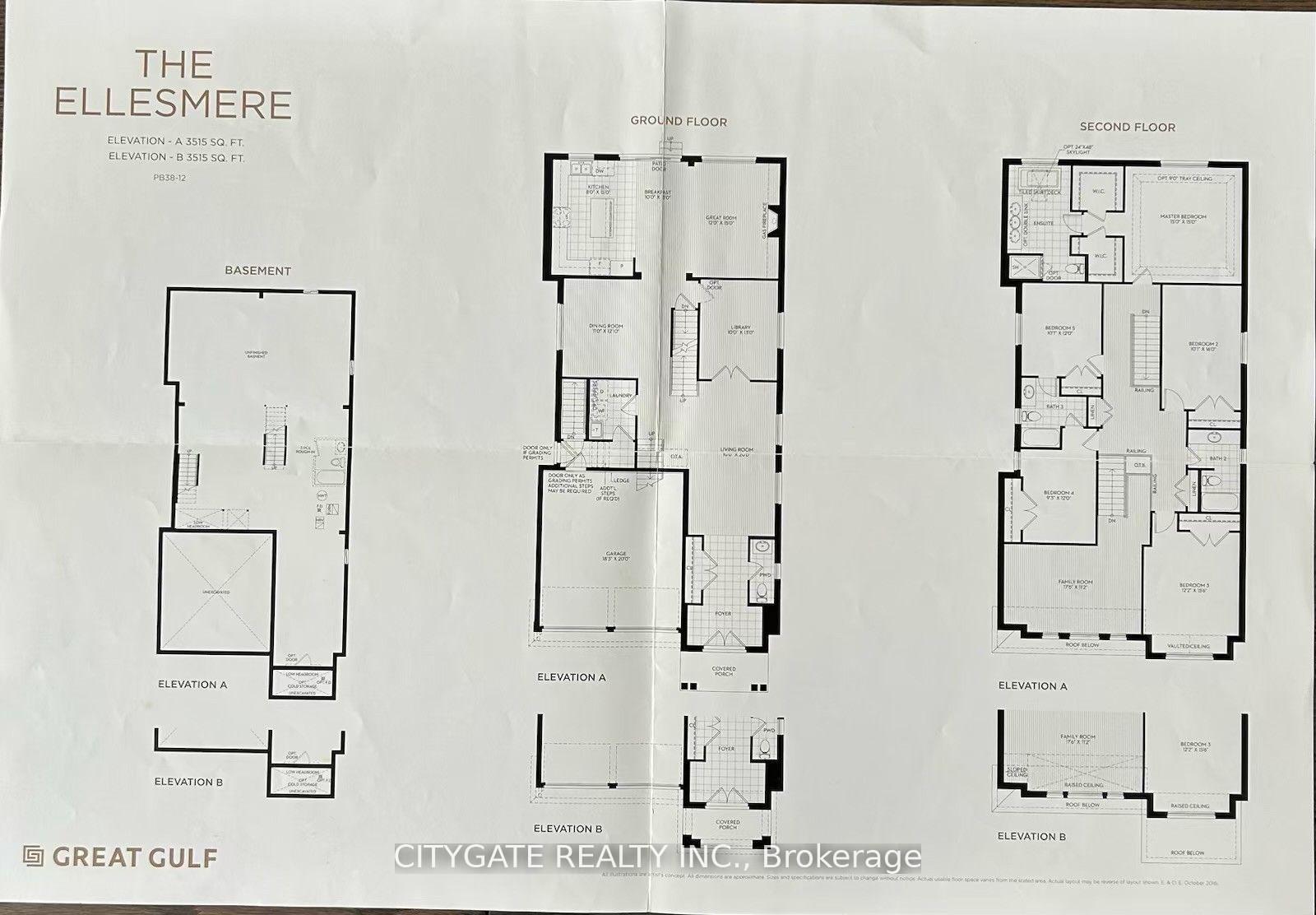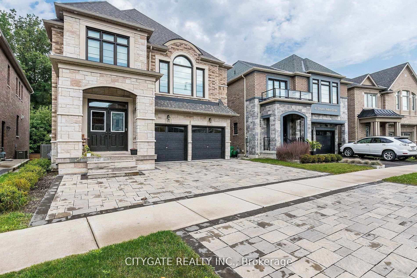$1,849,000
Available - For Sale
Listing ID: W12178731
44 elysian fields Circ , Brampton, L6Y 6E9, Peel
| : Prestigious Bram West Stunning Detached Residence Offers approx. 5000 sqft of Luxurious Living Space 3515 sq above +walkout basement on a Premium Ravine Lot! Large Foyer, Open-concept Living and Dining Rooms, Grand Family room, Hardwood floors, Natural light! Great Room with Huge Windows & Gas-fireplace! The Gourmet Open Concept Kitchen is a Chef's Delight, with Top-of-the-Line SS Appliances incl Gas Stove, Ample Storage & Modern Design! The Elegant wood staircase leads to the upper level, where you'll find Five(5) Spacious Bedrooms, 3 Full Bathrooms (each with its own ensuite bathroom) The Bonus Loft Area provides Additional Space! The Primary Bedroom offers an oversized walk-in custom closet and luxurious ensuite. The Backyard features Massive Composite Deck with Surrounding Glass, idea for Entertaining! This GREAT GULF Luxury Build also features a Bonus Walkout finished legal basement apartment with Full 3PC Bath & 2 Bedrooms & separate entrance) Come Fall in Love! Absolute Show Stopper , |
| Price | $1,849,000 |
| Taxes: | $9784.00 |
| Occupancy: | Owner+T |
| Address: | 44 elysian fields Circ , Brampton, L6Y 6E9, Peel |
| Directions/Cross Streets: | mississauga rd /financial |
| Rooms: | 9 |
| Rooms +: | 2 |
| Bedrooms: | 5 |
| Bedrooms +: | 2 |
| Family Room: | T |
| Basement: | Finished, Finished wit |
| Level/Floor | Room | Length(ft) | Width(ft) | Descriptions | |
| Room 1 | Second | Bedroom | 15.02 | 15.02 | 5 Pc Ensuite |
| Room 2 | Second | Bedroom 2 | 16.07 | 15.58 | |
| Room 3 | Second | Bedroom 3 | 11.97 | 9.84 | |
| Room 4 | Second | Bedroom 4 | 16.01 | 9.84 | |
| Room 5 | Second | Bedroom 5 | 11.97 | 9.84 | |
| Room 6 | Ground | Family Ro | 17.58 | 11.18 | |
| Room 7 | Ground | Kitchen | 15.02 | 8.2 | Modern Kitchen, Ceramic Backsplash, Centre Island |
| Room 8 | Ground | Great Roo | 15.02 | 11.18 | Fireplace |
| Room 9 | Ground | Dining Ro | 10.99 | 12.07 | |
| Room 10 | Ground | Living Ro | 9.97 | 19.98 |
| Washroom Type | No. of Pieces | Level |
| Washroom Type 1 | 5 | Second |
| Washroom Type 2 | 4 | Second |
| Washroom Type 3 | 3 | Basement |
| Washroom Type 4 | 2 | Main |
| Washroom Type 5 | 0 |
| Total Area: | 0.00 |
| Property Type: | Detached |
| Style: | 2-Storey |
| Exterior: | Stone, Brick |
| Garage Type: | Attached |
| (Parking/)Drive: | Private Do |
| Drive Parking Spaces: | 4 |
| Park #1 | |
| Parking Type: | Private Do |
| Park #2 | |
| Parking Type: | Private Do |
| Pool: | None |
| Approximatly Square Footage: | 3500-5000 |
| CAC Included: | N |
| Water Included: | N |
| Cabel TV Included: | N |
| Common Elements Included: | N |
| Heat Included: | N |
| Parking Included: | N |
| Condo Tax Included: | N |
| Building Insurance Included: | N |
| Fireplace/Stove: | Y |
| Heat Type: | Forced Air |
| Central Air Conditioning: | Central Air |
| Central Vac: | N |
| Laundry Level: | Syste |
| Ensuite Laundry: | F |
| Elevator Lift: | False |
| Sewers: | Sewer |
| Utilities-Cable: | Y |
| Utilities-Hydro: | Y |
$
%
Years
This calculator is for demonstration purposes only. Always consult a professional
financial advisor before making personal financial decisions.
| Although the information displayed is believed to be accurate, no warranties or representations are made of any kind. |
| CITYGATE REALTY INC. |
|
|

Dir:
647-472-6050
Bus:
905-709-7408
Fax:
905-709-7400
| Book Showing | Email a Friend |
Jump To:
At a Glance:
| Type: | Freehold - Detached |
| Area: | Peel |
| Municipality: | Brampton |
| Neighbourhood: | Bram West |
| Style: | 2-Storey |
| Tax: | $9,784 |
| Beds: | 5+2 |
| Baths: | 5 |
| Fireplace: | Y |
| Pool: | None |
Locatin Map:
Payment Calculator:


